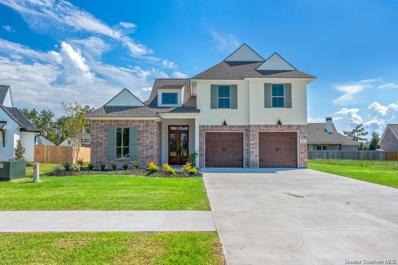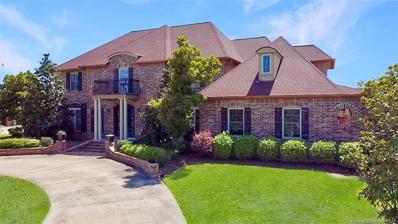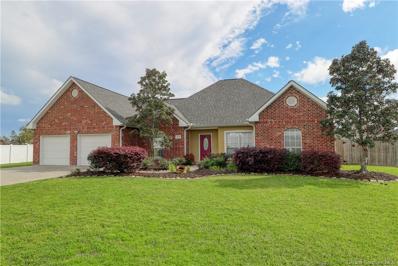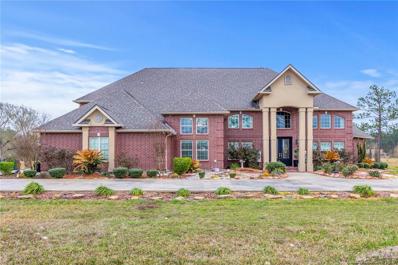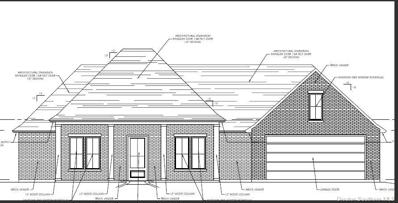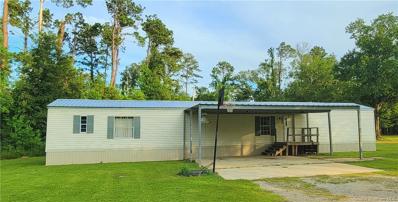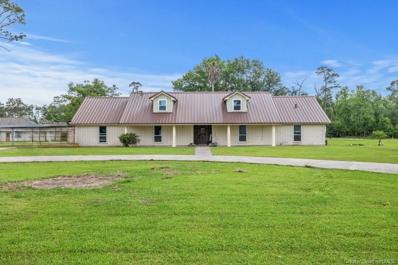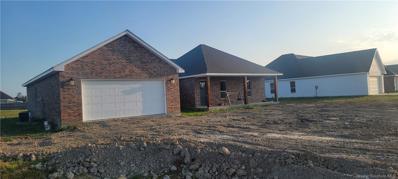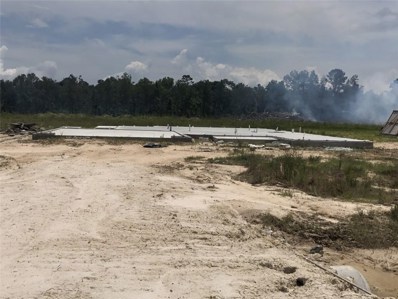Lake Charles LA Homes for Sale
- Type:
- Single Family
- Sq.Ft.:
- 2,595
- Status:
- Active
- Beds:
- 4
- Lot size:
- 0.28 Acres
- Year built:
- 2023
- Baths:
- 4.00
- MLS#:
- SWL24002524
ADDITIONAL INFORMATION
Just completed this charming new construction home in Moss Bluff's newest restricted exclusive neighborhood." The Sutherlands Subdivision". This 4 bedroom, 3.5 bath home is loaded with upgrades. Open floor plan, high ceilings, crown molding and designer chosen finishes throughout this amazing new home. Spacious family room with wood burning brick fireplace. Beautiful chefs style kitchen with abundance of custom cabinets and open shelving, walk-in pantry, oversized eat-in island, granite counter tops and high end professional series appliances including refrigerator. Large dining area off kitchen. Amazing master suite boasts over sized walk-in closet with access to laundry room, free standing soaking tub, custom tiled walk-in shower, double vanities & water closet. Mudroom area with custom built-in lockers and large laundry room with extra storage and built-ins. There is a second bedroom downstairs and 1.5 baths. Upstairs you will find a second living area and 2 more bedrooms which share a full bath. Covered back porch with outdoor kitchen which includes 32 inch built-in Blaze propane grill, stainless undermount sink and stainless storage area. The Hoa/community sewer fee is $50 month. This new subdivision has covered ditches, underground electric, water, cable, internet, street lamps and beautifully designed entrance with privacy fence located on Sutherland Rd. Located in flood zone x so no flood insurance required. Must see this home in person to appreciate the quality.
- Type:
- Single Family
- Sq.Ft.:
- 2,602
- Status:
- Active
- Beds:
- 2
- Lot size:
- 0.82 Acres
- Year built:
- 1980
- Baths:
- 2.00
- MLS#:
- SWL24002229
ADDITIONAL INFORMATION
Welcome to this spacious 2-bedroom, 1.5-bathroom 1.5 Story home nestled on a 0.82-acre lot with a rear patio and wooded privacy. Step inside and appreciate the living room with French windows, wood floors, and brick fireplace. Kitchen features a kitchen island and ample cabinet spaces. Generously sized bedrooms await your personal touch. Explore the potential of this home. Seller will review all offers. Schedule a showing today!
- Type:
- Single Family
- Sq.Ft.:
- 5,300
- Status:
- Active
- Beds:
- 5
- Lot size:
- 0.7 Acres
- Year built:
- 2012
- Baths:
- 5.00
- MLS#:
- SWL24001534
ADDITIONAL INFORMATION
Are you looking for a luxury custom home? Then you need to see this stunning 5 bedroom 4.5 bath, 5300 +sq ft custom built home located in the exclusive Woodland Forest Estates in Moss Bluff. Elevate your living experience with upgrade options from the seller, designed to bring your vision to life! Whether you’re dreaming of fresh paint or stylish upgrades, this allowance offers the flexibility to personalize and perfect your new home. Embrace this unique opportunity to make it truly yours! This two story home offers a first floor primary suite, office and theater room with built in surround sound and comes with some amazing features such as a spacious living space with gas fireplace and gourmet kitchen with an open floor plan. Escape to a backyard paradise which features an outdoor kitchen space and luxury pool oasis. The only way to see all that this amazing home has to offer is to schedule your showing today! All measurements +/-. Some photos staged.
- Type:
- Single Family
- Sq.Ft.:
- 2,143
- Status:
- Active
- Beds:
- 3
- Lot size:
- 0.43 Acres
- Year built:
- 2004
- Baths:
- 2.00
- MLS#:
- SWL24001594
ADDITIONAL INFORMATION
Welcome to your new home in the desirable Pentangeli Square of Moss Bluff. This 3-bedroom, 2-bathroom residence offers a perfect blend of comfort and functionality. The heart of the home is the well-equipped eat-in kitchen with bar and breakfast nook, providing a cozy space for casual meals. Adjacent is a separate dining area, creating an elegant setting for more formal occasions or dinners. Trey ceilings located in living room and master bedroom. Double walk in closets in master bedroom and large master bath also houses plenty of storage as well as a separate make up / dressing area. The spacious bedrooms provide privacy and relaxation for every member of the household and have ample closet space with walk in closets, and double sinks in 2nd bathroom. Step outside to discover your own private haven—a large fenced backyard with a covered patio. This outdoor space is perfect for entertaining guests or simply unwinding. Additionally, a versatile bonus room awaits your personal touch. Use it as a home office, hobby room, or create a space that suits your lifestyle. Flood Zone X. All measurements more or less.
- Type:
- Single Family
- Sq.Ft.:
- 5,384
- Status:
- Active
- Beds:
- 6
- Lot size:
- 4.87 Acres
- Year built:
- 2009
- Baths:
- 5.00
- MLS#:
- SWL24001330
ADDITIONAL INFORMATION
The home of your dreams is available and ready for you! This beautiful custom home sits on 4.87 acres in Moss Bluff with all the amenities you could ask for! It boasts a total square footage of 6,757 with 5,384 living square footage. If you have a large family, no problem, with 6 bedrooms and 5 full bathrooms the space is impeccable. Additionally, the schools within this zone are highly sought out due to their academic excellence. Some of the amenities and upgrades include crown molding throughout the entire home, a water purification system, an enclosed patio, the opportunity to develop a 3rd level, and an intercom system that is connected to each bedroom. The kitchen offers a large island, 2 sinks, 2 refrigerators to remain with the home, and a walk-in pantry. Do you enjoy entertaining? The living room, formal sitting area, formal dining room, breakfast nook, and media loft will not disappoint you! With such a beautiful home, you may never want to leave and would prefer to work from home, no problem! The home is equipped with an office with a courtyard patio entrance. Also, security cameras are positioned at all angles on the exterior of the home. Last but certainly not least, the primary suite measures 28x30 featuring a beautiful custom fireplace, a sitting area, and large walk-in closet with a built-in organization system. The en suite is also large featuring dual vanities, a large whirlpool tub, and custom tile shower. Look no further because this home has it all!
- Type:
- Single Family
- Sq.Ft.:
- 2,322
- Status:
- Active
- Beds:
- 3
- Lot size:
- 0.59 Acres
- Year built:
- 1996
- Baths:
- 3.00
- MLS#:
- SWL24000780
ADDITIONAL INFORMATION
Welcome to West Presidential, where you can enjoy the best of both worlds - the space of country living combined with the benefits of city life. -Additional space: Bonus room, convert the bonus room into a office or personal space. Step into this stunning home that offers incredible features and a serene atmosphere: - Expansive Yard: Embrace the freedom of ample outdoor space, perfect for various activities, gardening, or simply unwinding in nature. - Unique Architectural Design: Stand out from the crowd with a home that boasts a one-of-a-kind architectural design, setting it apart from others in the area. - Tranquil Neighborhood: Experience the peace and quiet of a tranquil community, providing the ideal environment for relaxation and privacy. Inside, you'll find a range of impressive interior features that add elegance and charm to your everyday living: - Elegant Crown Molding: Admire the exquisite crown molding in the dining room, elevating the space with a touch of sophistication. - Luxurious Crown Ceilings: Retreat to the main bedroom and study room, where regal crown ceilings create a sense of grandeur and refinement. - Stylish Ceramic Tiles: Discover the beauty and practicality of ceramic tiles in the living room, kitchen, and main bedroom, seamlessly blending aesthetics and functionality. - Spacious High Ceilings: Marvel at the high ceilings in the living room, which not only create an open and airy atmosphere but also enhance the overall sense of grandeur. - Modern Granite Countertops: Prepare meals with style and ease on the sleek granite countertops in the kitchen, offering both elegance and durability. This home has also benefited from recent upgrades and improvements, ensuring a comfortable and hassle-free living experience: Highlighted features of this exceptional home include: - Upgraded A/C Systems - New Septic Blower - Renovated Upstairs Bathroom - Updated Roof - New Fence These upgrades ensure comfort, efficiency, and peace of mind, making this home an excellent choice. Contact us now to schedule a viewing and envision your new life in West Presidential.
- Type:
- Single Family
- Sq.Ft.:
- 2,070
- Status:
- Active
- Beds:
- 3
- Lot size:
- 0.17 Acres
- Year built:
- 2013
- Baths:
- 2.00
- MLS#:
- SWL24000790
ADDITIONAL INFORMATION
Crafted to perfection in 2013, this magnificent all-brick home unfolds over 2070 square feet of open-plan elegance. The master suite is a haven of peace, featuring a plush reading nook awash with sunlight, set off by a sophisticated pendant light, a sumptuous ceiling fan, and soft recessed lighting, together crafting a setting of unparalleled comfort. The en-suite master bath is lavished with double vanities above extensive storage, a spacious walk-in shower, and a luxurious tub, detailed with conveniently placed cabinet doors for an extra layer of luxury. Both the private and guest bathrooms are distinguished by their towering linen cabinets and an array of towel options, blending utility with high-end design. A surprise awaits in the corridor: an exquisitely crafted desk concealed as a conventional closet, equipped with a keyboard space, abundant storage, and elegant lighting, epitomizing the harmony of aesthetics and practicality. The kitchen is a culinary artist's vision, boasting bespoke cabinetry ready to challenge your storage needs, alongside a generous walk-in pantry. The adjoining breakfast nook and sophisticated dining area, illuminated by stylish pendant lights and graced with a broad window, invite the splendor of daylight indoors. The home extends its thoughtful design to include a temperature-controlled additional space accessed from the garage, a fully equipped utility room, and an extensive attic, accessible via a pull-down ladder, showcasing a meticulous approach to storage. The central vacuum system adds a layer of convenience that reaches even into the garage, prepared for further customization. The outdoor area is a landscaped retreat, featuring a wooden swing beneath a trellis, a stone patio, and a sheltered porch for year-round outdoor living. Secured by a seven-foot privacy fence for ultimate tranquility, and with vegetable gardens serviced by dedicated sprinklers, this space is designed to thwart the advances of any curious wildlife. This remarkable dwelling, exempt from flood insurance needs, is offered with a complete set of garden maintenance tools, promising a seamless transition to a life of opulence and ease.
- Type:
- Single Family
- Sq.Ft.:
- 1,713
- Status:
- Active
- Beds:
- 3
- Lot size:
- 0.5 Acres
- Year built:
- 2012
- Baths:
- 2.00
- MLS#:
- SWL24000504
ADDITIONAL INFORMATION
This Moss Bluff charmer has been completely remodeled and ready for its new owners. Home was gutted to studs after hurricane Laura and beautifully renovated to include new roof, new HVAC, new electrical, all new pex piping throughout, all new sheetrock, paint and flooring, cabinets, countertops and more. Basically, a brand-new home. Light and bright fixtures and finishes are complementary to the open floor plan where kitchen and living area are adjacent. Kitchen features oversized island that includes a drawer microwave. Primary suite is located separately from the two secondary bedrooms. Large backyard is protected with a wooden privacy fence. Additionally, this home is located on dead end street that sits in flood zone x. All measurements m/l.
- Type:
- Mobile Home
- Sq.Ft.:
- 800
- Status:
- Active
- Beds:
- 1
- Lot size:
- 0.61 Acres
- Year built:
- 1994
- Baths:
- 1.00
- MLS#:
- SWL23007420
ADDITIONAL INFORMATION
Always a rarity, land on South Perkins Ferry Road is hard to come by. This just shy of half acre lot features 100' of water frontage and a very nice bulkhead. The existing camp is given no value but is currently being leased and could be rehabbed for those who want a project. This is the spot to enjoy watching sunsets, having weekend getaways and enjoying summer days in SWLA. Call today for additional information and to schedule your showing of this beautiful, waterfront piece of paradise. Please allow 48 hours for showings as camp is tenant occupied. Plat is available upon request.
- Type:
- Mobile Home
- Sq.Ft.:
- 1,407
- Status:
- Active
- Beds:
- 3
- Lot size:
- 0.6 Acres
- Year built:
- 1999
- Baths:
- 2.00
- MLS#:
- SWL23007253
ADDITIONAL INFORMATION
Don't miss out on this fantastic opportunity! You'll love this well-maintained 3-bedroom, 2-bath mobile home, nestled on a generous half-acre-plus lot in Moss Bluff. Whether you're a first-time homebuyer or an investor, this property is a gem waiting for you. Step inside to an inviting open floor plan, highlighted by a spacious living room that's perfect for relaxation and gatherings. The generously sized kitchen is a chef's delight, offering ample space for culinary adventures. The master suite boasts a walk-in closet, adding a touch of convenience to your daily routine. But the real magic happens outdoors. The large backyard is a haven for entertaining family and friends, providing a perfect backdrop for creating cherished memories. Here's the icing on the cake – this property is in Flood Zone X, which means no flood insurance is required on your mortgage, offering valuable peace of mind. Please note that utilities are not currently turned on, and the seller will not provide them. The home is to be sold as-is, allowing you to make it your own with your unique vision. This is your chance to seize a great deal! Make an offer today!
- Type:
- Single Family
- Sq.Ft.:
- 2,190
- Status:
- Active
- Beds:
- 3
- Lot size:
- 1.4 Acres
- Year built:
- 1975
- Baths:
- 2.00
- MLS#:
- SWL23006971
ADDITIONAL INFORMATION
Welcome to your stunningly remodeled 3-bedroom, 2-bath oasis, nestled on a sprawling 1.4-acre lot just outside the charming Moss Bluff community! As you approach, a majestic oak tree graces the front, adding to the home's curb appeal, which is further elevated by the freshly painted exterior and fresh landscaping. Step inside to discover an open floor plan, featuring not one but two spacious living areas, perfect for creating cherished memories with family and friends. The heart of the home is the all-new kitchen, boasting custom cabinets, stainless appliances, granite countertops, and a versatile movable island that doubles as your coffee bar – a true chef's delight. The master en-suite is a haven of relaxation, complete with a huge walk-in closet, a tile shower, and a brand-new vanity. Every corner of this home exudes a brand-new feel, thanks to a new roof, updated electrical and plumbing, fresh sheet rock, paint, and beautiful vinyl plank floors throughout. The den, your second living area, is generously sized and includes a convenient built-in bar for all your storage needs. A mudroom/utility room off the carport provides extra storage space and room for a freezer. Outside, you'll find a vast yard with a large covered carport and a concrete patio, ideal for outdoor gatherings and enjoying the tranquil surroundings. Additionally, a storage building with electrical adds to the property's versatility. Rest assured, this home is not located in a flood zone, and it qualifies for 100% rural financing, making homeownership a breeze. Don't let this opportunity slip away – experience the joys of country living while being just a stone's throw from town. Your new life begins here; schedule a showing today!
- Type:
- Single Family
- Sq.Ft.:
- 1,939
- Status:
- Active
- Beds:
- 4
- Lot size:
- 0.39 Acres
- Year built:
- 2023
- Baths:
- 2.00
- MLS#:
- SWL23005714
ADDITIONAL INFORMATION
**PRE-SALE NEW CONSTRUCTION** Just on the outskirts of Moss Bluff and awaiting its new owner before breaking ground. This plan is one of many that can be built on this .39-acre lot located in flood zone X where flood insurance is typically not required. The home planned for this lot features nearly 2000 square feet of living area, 4 bedrooms, 2 baths, a nice open floorplan and a beautiful front elevation. It can be customized and built according to your specs and preferences and finished with your choices. Builder allowances and vendor's list will be provided to purchaser within 14 calendar days of execution of a purchase agreement. Call today for additional information and to schedule an appointment to begin planning for this beautiful new build which can be complete the first part of 2024. Floor plan available upon request.
- Type:
- Single Family
- Sq.Ft.:
- 2,009
- Status:
- Active
- Beds:
- 4
- Lot size:
- 0.21 Acres
- Year built:
- 2023
- Baths:
- 3.00
- MLS#:
- SWL23005025
ADDITIONAL INFORMATION
The front elevation of this one is enough alone to make you want to investigate further. This nicely-sized 4 bedroom / 2.5 bath home has over 2000 square feet of living area, large, open spaces and room sizes, a wood burning fireplace and so much more. There is no wasted space in this beauty filled with tons of storage and custom amenities. From the inviting front porch that screams southern charm and classical style to the large back patio, this one should definitely be an option. The large backyard will be hidden and not able to be appreciated from the street and the exterior won't even hold a candle to what the interior will have to offer. The large living room will be loaded with lots of natural lighting while the kitchen will feature beautiful, custom cabinetry and counterspace. No expense will be spared in this BBD home in The Sutherland's and the quality of craftsmanship in their products are evident everywhere you turn. This is a PRE-SALE home that has not begun construction yet. The first phase of this development is filling up quickly. Call today to schedule your appointment to plan your new build and to have a copy of the plat and restrictions sent to you. Property lies in flood zone X where flood insurance is typically not required.
- Type:
- Single Family
- Sq.Ft.:
- 1,746
- Status:
- Active
- Beds:
- 3
- Lot size:
- 0.35 Acres
- Year built:
- 2023
- Baths:
- 2.00
- MLS#:
- SWL23005008
ADDITIONAL INFORMATION
Are you considering building? No problem. Are you thinking you may want out of your post storm impulse buy? Not a problem. Maybe you're downsizing? Let's talk! The Sutherland's Subdivision is conveniently located just a minute or so from Highway 378 and seconds from Sam Houston Jones State Park. This 3 bedroom, 2 bath plan features just shy of 1800 square feet of modern living at its finest. As soon as you walk through the door, you'll be captivated by the open concept living area featuring a cozy fireplace and plenty of natural light. The expansive kitchen will boasts beautiful granite countertops, stainless steel appliances, and an island perfect for entertaining friends and family. This isn't just your typical new home layout. This ONE features 2...yes 2 master baths with one being specific for the bath-taker and the other for the shower lover. Both baths hosts their own closets also. Just the sound of that could make for a lasting marriage. The extra bedrooms offer ample space with large closets for all of your little or bigs' storage needs. This is a pre-sale listing. We have many plans and lots to choose from to begin planning your new build..Not quite ready? No problem...vacant lots available for sale also. Call today for additional information.
- Type:
- Single Family
- Sq.Ft.:
- 1,843
- Status:
- Active
- Beds:
- 4
- Lot size:
- 0.42 Acres
- Year built:
- 2023
- Baths:
- 2.00
- MLS#:
- SWL23005017
ADDITIONAL INFORMATION
Welcome home to The Sutherland's in Moss Bluff...this stunning 4-bedroom, 2-bath new construction will be nestled in a most convenient location to one of the region's busiest industrial hubs. Close to shopping, fishing, Sam Houston Jones State Park and all of what this rapidly growing, rural community has to offer, this is only one of many plans available to choose from. This beautiful layout will offer more than 1,800 square feet of living space and countless upgraded, luxurious touches. Some amenities will include all custom cabinetry, granite countertops and stainless steel appliances; stylish bathrooms; recessed lighting throughout; spacious bedrooms including a master suite with an en suite bath offering a relaxing soaking tub; and an expansive outdoor patio area perfect for entertaining or simply enjoying quiet evenings away from the hustle and bustle of life's busyness. Multiple plans and lots are available to build on. This is a pre-sale listing. Call today to schedule a meeting to choose your plan and lot so we can get busy on your build and have you calling North Lake Court your new address early 2024.
- Type:
- Mobile Home
- Sq.Ft.:
- 1,160
- Status:
- Active
- Beds:
- 3
- Lot size:
- 0.58 Acres
- Year built:
- 2009
- Baths:
- 2.00
- MLS#:
- SWL23004275
ADDITIONAL INFORMATION
2009 Clayton mobile home on large lot, spacious kitchen/dining combination, large family room, split master, concrete driveway and parking, metal roof, dead end street. All measurements are more or less. Owner/Agent
- Type:
- Mobile Home
- Sq.Ft.:
- 1,287
- Status:
- Active
- Beds:
- 3
- Lot size:
- 1.29 Acres
- Year built:
- 2000
- Baths:
- 2.00
- MLS#:
- SWL23003584
ADDITIONAL INFORMATION
AFFORDABLE & WELL MAINTAINED...this 3 bedroom / 2 bath mobile home was purchased new and moved to its current location, permitting it to qualify for multiple loan types. Sitting on well over an acre in a country setting just minutes from the busy, beaten path of Highway 171, this one is priced to sell and a must see. It's been a one owner home and taken care of through the years. The addition is simply lagniappe and could be used as an office, 4th bedroom, game room, etc. The property lies in flood zone X where flood insurance is typically not required. Whether looking for a reasonably priced weekend retreat in the country, a starter home or downsizing, this one could be the one. Call today to schedule your showing of this well maintained home. Mobile home is immobilized.
- Type:
- Single Family
- Sq.Ft.:
- 3,925
- Status:
- Active
- Beds:
- 5
- Lot size:
- 1.05 Acres
- Year built:
- 1977
- Baths:
- 4.00
- MLS#:
- SWL23002472
ADDITIONAL INFORMATION
Spacious, well-maintained and conveniently located best describe this massive Moss Bluff home. With nearly 4000 square feet of living area sitting within view of Sam Houston High School, this one is a MUST SEE TO APPRECIATE. The kitchen, living room and dining rooms have been completely updated and serve as only a portion of the entertainment and common areas of the home while the upstairs features an extra large bonus/game room with additional bedrooms and a kitchenette. The downstairs office sits just off of the foyer, convenient for those with littles to work in private away from the bedrooms. There's more storage than most could ever fill. With a little more updating in a few rooms of the home, this one is a great buy and would make the perfect home for those who love to entertain and have large gatherings. It sits on just over an acre lot in flood zone X where flood insurance is typically not required. The circular driveway leading to a large front porch makes it easy for lots of parking and visitors. Centrally located and convenient to everything this rapidly growing area has to offer, including the busy beaten paths of Highway 171 and Sam Houston Jones Parkway, this home is priced to sell and awaits its next homeowner. Call today for additional information and to schedule your showing. Listing agent to offer a $5,000.00 seller concession towards purchaser's closing costs/prepaid items.
- Type:
- Single Family
- Sq.Ft.:
- 1,921
- Status:
- Active
- Beds:
- 4
- Lot size:
- 0.37 Acres
- Year built:
- 2023
- Baths:
- 2.00
- MLS#:
- SWL23001491
ADDITIONAL INFORMATION
PRE-SELL LISTING ONLY. CONSTRUCTION ON THESE HOMES WILL NOT BEGIN UNTIL A PRE-SELL CONTRACT HAS BEEN ACCEPTED. 4/2 new construction home located in The Meadows Subdivision near Gillis Elementary. Quiet country atmosphere but minutes from town. This home exhibits quality workmanship throughout w/upscale finishes. Vinyl plank wood and deco tile floors. Spacious open floorplan with large living room. 10 ft ceilings in the living areas. Neutral paint palette & designer chosen finishes. The kitchen features an abundance of custom cabinets, subway tile back splash, gorgeous hi-end granite counter tops, stainless appliances, walk in pantry & island bar. Master suite features his and her walk-in closets, soaking tub & custom tiled shower and double vanity with granite counters. All bedrooms are good size with ample closet space. Spacious laundry with custom built-ins and mudroom area with built in lockers. Home will be landscaped. Covered patio overlooks large backyard. Seller will complete the process providing a Loma and houses will qualify for Flood Zone X. Buy early and pick your finishes. The listing pictures are of a similar completed home. This house is not started yet.
- Type:
- Single Family
- Sq.Ft.:
- 2,205
- Status:
- Active
- Beds:
- 4
- Lot size:
- 0.37 Acres
- Year built:
- 2021
- Baths:
- 2.00
- MLS#:
- SWL23001489
ADDITIONAL INFORMATION
PRE-SELL LISTING ONLY. CONSTRUCTION ON THESE HOMES WILL NOT BEGIN UNTIL A PRE-SELL CONTRACT HAS BEEN ACCEPTED. Beautiful modern farmhouse style 4 bedroom 2 bath home located in Gillis on large lot. This floorplan combines a terrific array of amenities to make it perfect for a family that likes to entertain. The open plan layout with a chef's kitchen and rear porch is perfect for formal or informal gatherings. Large bonus room over the garage make this a plan that can change as your family's needs grow. 9 and 10 ft ceilings and vinyl plank flooring in the living areas. Huge great room open to the kitchen. Spacious kitchen has amazing custom cabinetry, granite counters, stainless appliances and large walk-in pantry. Master suite is sure to please with soaking tub, separate shower and large walk-in closet. Mudroom area with built-ins and large laundry room. Will have professionally landscaped front yard and the backyard is large and has a covered patio. Qualifies for 100 % rural financing. Seller will complete the process of Loma to remove home from Flood Zone so house will qualify for Flood Zone X. Buy early and pick your finishes.
- Type:
- Single Family
- Sq.Ft.:
- 1,890
- Status:
- Active
- Beds:
- 4
- Lot size:
- 0.37 Acres
- Year built:
- 2023
- Baths:
- 2.00
- MLS#:
- SWL23001492
ADDITIONAL INFORMATION
PRE-SELL LISTING ONLY. CONSTRUCTION ON THESE HOMES WILL NOT BEGIN UNTIL A PRE-SELL CONTRACT HAS BEEN ACCEPTED. New construction 4/2 in The Meadows subdivision in Gillis. The rustic French country styling of this plan combines with a terrific array of amenities to make it perfect for a family that likes to entertain. The open plan layout with a chef's kitchen and rear porch is perfect for formal or informal gatherings. There is an office/flex space off the entry that could be used as a formal dining room or 4th bedroom. Huge great room. Kitchen has amazing custom cabinetry and large walk-in pantry. Master suite is sure to please with tray ceiling, soaking tub, separate shower and large walk-in closet. Mudroom area with lockers and extra storage in garage. These pictures are rendering and inside of another similar home that was just completed. Buy early and pick all your finishes within builders allowance. Seller will complete process of LOMA to take the home out of flood zone once completed so no flood insurance will be required.
- Type:
- Single Family
- Sq.Ft.:
- 2,057
- Status:
- Active
- Beds:
- 4
- Lot size:
- 0.29 Acres
- Year built:
- 2023
- Baths:
- 2.00
- MLS#:
- SWL23001085
ADDITIONAL INFORMATION
Make this beautiful home yours today – this 4 bedroom, 2 bath home is currently in the construction phase with plenty of time remaining to customize it and make it your own. It sits in Dream View Estates Subdivision, a newer development on the west side of Moss Bluff located in flood zone X where flood insurance is typically not required. With over 2000 square feet of living area, all 8' interior doors, high ceilings and a custom tiled shower, this one will be ready for occupancy in early Summer. If a contract is received soon, purchasers can choose some finishes including flooring, electrical fixtures, paint color, shower and backsplash tiles and countertops. Call today for additional information and to have a copy of the plat, floor plan and restrictions sent your way. Seller reserves 100% mineral rights and Lake Charles Title as the closing agent/office.
- Type:
- Single Family
- Sq.Ft.:
- 1,880
- Status:
- Active
- Beds:
- 4
- Lot size:
- 0.32 Acres
- Year built:
- 2020
- Baths:
- 2.00
- MLS#:
- 188170
ADDITIONAL INFORMATION
Check out this new construction French Country style home in the highly sought after Dreamview Estates subdivision. Featuring 1880 square feet of living, four bedrooms and two baths this home will have the WOW factor. Builders plan shows this house will have beautiful, neutral finishes with upgraded fixtures, custom built-ins, custom cabinetry, granite countertops, and a covered rear porch. Schedule your appointment today, as now is the time to customize this stunning house. Seller reserves Lake Charles Title for Closings.

This information comes from the Southwest Louisiana Association of REALTORS. This IDX information is provided exclusively for consumers’ personal, non-commercial use, it may not be used for any purpose other than to identify prospective properties consumers may be interested in purchasing, and that data is deemed reliable but is not guaranteed accurate by the MLS. Copyright 2025 Southwest Louisiana Association of REALTORS. All rights reserved.
Lake Charles Real Estate
The median home value in Lake Charles, LA is $223,400. This is higher than the county median home value of $177,900. The national median home value is $338,100. The average price of homes sold in Lake Charles, LA is $223,400. Approximately 69.57% of Lake Charles homes are owned, compared to 20.35% rented, while 10.08% are vacant. Lake Charles real estate listings include condos, townhomes, and single family homes for sale. Commercial properties are also available. If you see a property you’re interested in, contact a Lake Charles real estate agent to arrange a tour today!
Lake Charles, Louisiana 70611 has a population of 11,453. Lake Charles 70611 is more family-centric than the surrounding county with 37.04% of the households containing married families with children. The county average for households married with children is 30.36%.
The median household income in Lake Charles, Louisiana 70611 is $89,107. The median household income for the surrounding county is $59,470 compared to the national median of $69,021. The median age of people living in Lake Charles 70611 is 42.8 years.
Lake Charles Weather
The average high temperature in July is 91.3 degrees, with an average low temperature in January of 39.6 degrees. The average rainfall is approximately 64.8 inches per year, with 0 inches of snow per year.
