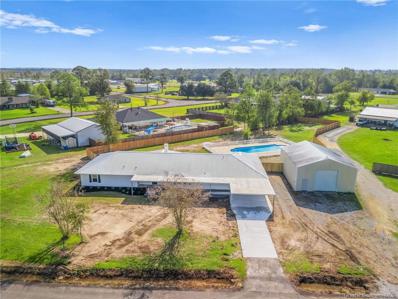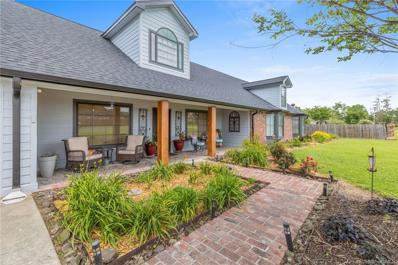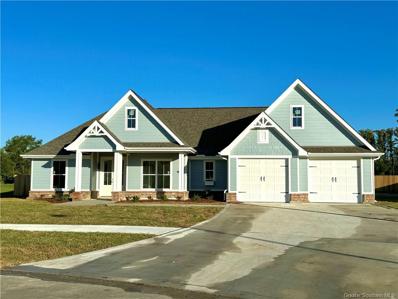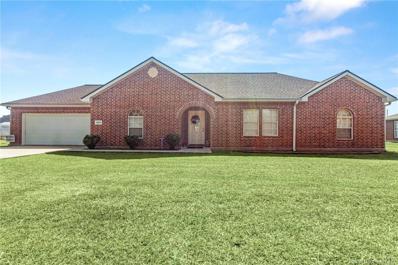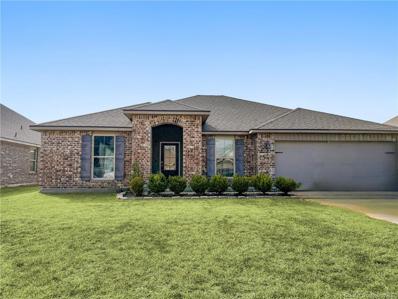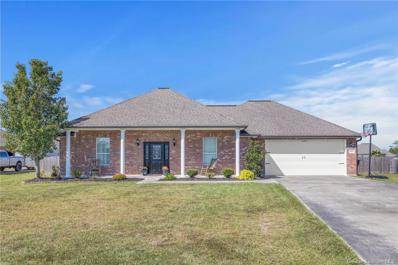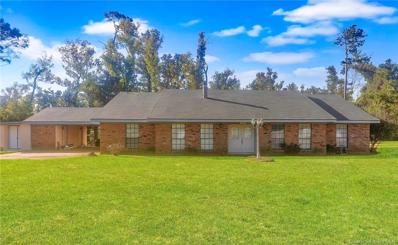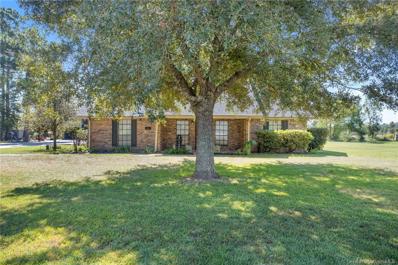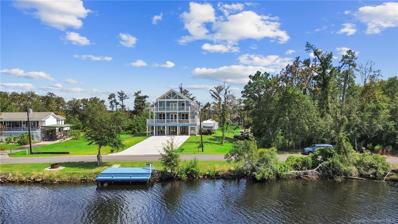Lake Charles LA Homes for Sale
- Type:
- Single Family
- Sq.Ft.:
- 2,920
- Status:
- Active
- Beds:
- 5
- Lot size:
- 0.9 Acres
- Year built:
- 1994
- Baths:
- 3.00
- MLS#:
- SWL24006602
ADDITIONAL INFORMATION
Welcome to your dream home! This spacious 5 bedroom, 3 bathroom, residence offers the perfect blend of modern comfort and timeless elegance. Located in a peaceful neighborhood, this home is the epitome of family living. As you step through the front door, you'll be greeted by a bright open floor plan, with plenty of natural light cascading in through large windows. The Kitchen has been remodeled with quartz countertops, freshly painted cabinets, new luxury vinyl tile, and white subway backsplash. The living room features a cozy gas fireplace, perfect for chilly evenings, and it flows seamlessly into the dining area and kitchen. Step outside and you will find an expansive covered patio that's perfect for entertaining, dining, or simply unwinding. With its prime location, this house is just moments away from parks, schools, shopping, and dining... Don't miss this opportunity to make this your home, schedule your showing today!
- Type:
- Single Family
- Sq.Ft.:
- 3,997
- Status:
- Active
- Beds:
- 5
- Lot size:
- 0.57 Acres
- Year built:
- 1997
- Baths:
- 4.00
- MLS#:
- SWL24006600
ADDITIONAL INFORMATION
Discover luxury and comfort in this custom-built gem, offering 5 spacious bedrooms, 3.5 baths, and nearly 4,000 square feet of living space. Perfect for entertaining, the home boasts two living rooms and a formal dining room, while the inground swimming pool, covered patio, and pergola create an outdoor oasis. The master ensuite is a true retreat, featuring double vanities, a separate tub and shower, and a customized walk-in closet. Ample storage and built-ins throughout the home provide convenience and style. With a two-car carport and a versatile one-car garage or workshop, this home blends elegance and practicality in a highly desirable location.
- Type:
- Single Family
- Sq.Ft.:
- 2,040
- Status:
- Active
- Beds:
- 3
- Lot size:
- 1 Acres
- Year built:
- 2021
- Baths:
- 2.00
- MLS#:
- SWL24006581
ADDITIONAL INFORMATION
Beautiful country charmer with over 2000 living. Open floor plan, wood burning fireplace, large kitchen with granite counters and lots of cabinets, walk in pantry, large custom built island. Spacious master bedroom and master bathroom features dual sinks, soaker tub and walk in shower. Nice size bedrooms. Enjoy the 60x24 covered patio / outdoor kitchen, wired with extra outdoor lighting and outlets for all of your entertainment needs. Home is landscaped and is situated on a one acre lot. Included is a 18x20 outdoor shop with extra storage. Home is located in flood zone X. All measurements m/l.
- Type:
- Single Family
- Sq.Ft.:
- 3,068
- Status:
- Active
- Beds:
- 5
- Lot size:
- 1 Acres
- Year built:
- 1978
- Baths:
- 4.00
- MLS#:
- SWL24006553
ADDITIONAL INFORMATION
You don’t want to miss this one!! Over 3,000 sq ft on an acre, 5 bedrooms, 4 bathrooms, IN-GROUND POOL and SHOP all in Moss Bluff! This home has been completely remodeled from the studs. Large open living area with a wood burning fireplace that is open to the dining and kitchen. Kitchen features include a large double door pantry, granite counters with eat-at bar area and new stainless appliances. 3 bedrooms feature en suite bathrooms, 1 is the master plus 2 additional. The master suite features double doors to your own outdoor patio, walk in closet, dual vanities, oversized soaker tub and custom tile shower. Remaining bedrooms are all large with walk in closets. In the privacy fenced backyard you’ll find two separate covered patios and Gunite pool with sun deck and built in bar stool seating. The shop measures 30x40 providing plenty of room for storage and toys! Schedule your showing today!! All measurements are m/l.
- Type:
- Single Family
- Sq.Ft.:
- 3,834
- Status:
- Active
- Beds:
- 5
- Lot size:
- 2 Acres
- Year built:
- 2006
- Baths:
- 4.00
- MLS#:
- SWL24006499
ADDITIONAL INFORMATION
Come tour this stunning, custom-built home nestled on 2 acres of picturesque land in Moss Bluff. Boasting approximately 3800 square feet, this residence is designed for both entertainment and relaxation. As you step inside, you'll be greeted by soaring cathedral ceilings and an inviting open floor plan with numerous updates and renovations. This exquisite home features 5 bedrooms, 4 bathrooms, multiple living areas, a charming sunroom, and a host of other amenities to enhance your living experience. There is a nice gas burning fireplace in the living room to enjoy. The kitchen is a chef's delight, complete with a natural gas cooktop for culinary adventures. Retreat to the luxurious primary suite, where you'll discover spacious closets, a tiled walk-in shower, a rejuvenating soaking bathtub, dual vanities, and ample room to unwind. Upstairs, you'll find 2 bedrooms with their own bathrooms attached as well. Outside, the delights continue with a patio featuring a custom-built outdoor kitchen and fireplace, perfect for barbecuing and entertaining. The backyard features with a metal storage building and a complete privacy fence, offering tranquility and seclusion. Conveniently, this property includes a 2-car garage with an additional bay, ideal for a workshop or extra storage. Situated in Flood Zone X and free from HOA restrictions, this home offers both peace of mind and freedom. Don't miss the opportunity to own a home that truly has it all. Schedule your private tour today and envision the lifestyle awaiting you in this exceptional residence!
- Type:
- Single Family
- Sq.Ft.:
- 1,808
- Status:
- Active
- Beds:
- 3
- Lot size:
- 0.56 Acres
- Year built:
- 2000
- Baths:
- 2.00
- MLS#:
- SWL24006461
ADDITIONAL INFORMATION
Welcome your new home in Moss Bluff. This charming 3 bed 2 bath home boasts 1808 living sq feet. and is situated on a .56 acre corner lot in an established neighborhood. Home has just been updated with new floors, granite countertops, fixtures and more. A large living room with wood burning fireplace, brick accents in the kitchen, and a jack and jill bath are just some of the features you will find. Outside you can enjoy a large backyard and covered patio great for entertaining or gatherings. An existing slab gives you the ability to build a storage building to store your tools or toys! All measurements are +/-
- Type:
- Single Family
- Sq.Ft.:
- 1,946
- Status:
- Active
- Beds:
- 3
- Lot size:
- 0.92 Acres
- Year built:
- 1985
- Baths:
- 2.00
- MLS#:
- SWL24006470
ADDITIONAL INFORMATION
Seller offering $2,500 toward Buyer's closing cost with a reasonable offer at the time of closing. Charming Moss Bluff home for sale! This delightful 3 bedroom, 2 bathroom house offers a perfect blend of comfort and convenience, featuring a large bonus room, a generous tree-shaded lot, and a cozy fireplace. The property includes a concrete driveway, covered parking, and new appliances, including a stove and dishwasher. The interior has been completely repainted in neutral colors, with new vinyl plank flooring throughout. Additionally, there is an outdoor storage building. Priced to sell, this very cute house is ready for you to make it your home. Home is located in Flood Zone X. Contact us today to schedule a viewing!
- Type:
- Single Family
- Sq.Ft.:
- 1,495
- Status:
- Active
- Beds:
- 3
- Lot size:
- 0.17 Acres
- Baths:
- 2.00
- MLS#:
- SWL24006449
ADDITIONAL INFORMATION
Awesome builder rate, FREE smart home package, and choice of ONE of the following FREE options: front gutters, a refrigerator, or window blinds (restrictions apply)! Brand NEW Construction built by DLSD HOMES. The RAYLEIGH IV G in Porter's Cove has an open floor plan with 3 bedrooms & 2 full bathrooms. This home includes upgraded quartz counters, gas range & cabinet hardware. Special plan features include: kitchen island, undermount sink in kitchen, vinyl plank flooring in living room & all wet areas, tankless gas water heater, Low E tilt-in windows, smart connect Wi-Fi thermostat, covered patio, post tension slab, fully sodded yard & so much more!
- Type:
- Single Family
- Sq.Ft.:
- 1,689
- Status:
- Active
- Beds:
- 3
- Lot size:
- 0.17 Acres
- Baths:
- 2.00
- MLS#:
- SWL24006404
ADDITIONAL INFORMATION
Awesome builder rate, FREE smart home package, and choice of ONE of the following FREE options: front gutters, a refrigerator, or window blinds (restrictions apply)! Brand NEW Construction in Porters Cove located in the Moss Bluff Area! This Longridge V H has an open floor plan with upgraded cabinets & gas range. Plan amenities include a computer nook, kitchen island, granite counters, luxury vinyl plank flooring in living room & all wet areas, walk-in closet, garden tub & separate shower in primary suite, tankless gas water heater, smart connect Wi-Fi thermostat, LED lighting throughout, structured wiring panel box, Low E tilt-in windows, large covered patio, post tension slab, fully sodded yard & so much more!
- Type:
- Single Family
- Sq.Ft.:
- 1,925
- Status:
- Active
- Beds:
- 4
- Lot size:
- 0.21 Acres
- Year built:
- 2024
- Baths:
- 2.00
- MLS#:
- SWL24006352
ADDITIONAL INFORMATION
**Pictures are for marketing purposes and are of a similar home currently pending. Subject property has not broken ground yet. Home can be built on lot of Purchaser's choosing. **Custom new construction homes are a rare find these days in Moss Bluff. Very few builders have been building in our post-hurricane/2020 market. But that's changing! Featuring 4 bedrooms/2 baths with just shy of 2000 square feet of living area and nearly 2700 total, this home is one of many plans that could be built on one of several lots in the restricted The Sutherland's Subdivision. With a split layout, open floor plan, lots of planned built-ins and a large back patio, this is an awesome plan built by a quality local Builder. There is absolutely no wasted space in this home and a ton of storage makes it even sweeter. The large walk-in pantry is a bonus while the laundry room, drop area and half bath are located near the interior garage door. With an acceptable contract by year's end, this beauty can be complete to move in early summer 2025. It will feature a mixture of timeless style with trendy pops here and there, custom woodwork on walls and exposed beams. With a negotiated purchase agreement prior to the finishes being chosen and ordered by the Builder's design team, the Purchaser may be allowed to choose colors, flooring, countertops and fixtures. This property lies in flood zone X where flood insurance is typically not required by lenders. Call today to have a copy of the floor plan, plat and subdivision restrictions sent your way.
- Type:
- Single Family
- Sq.Ft.:
- 2,325
- Status:
- Active
- Beds:
- 3
- Lot size:
- 0.9 Acres
- Year built:
- 1993
- Baths:
- 2.00
- MLS#:
- SWL24006350
ADDITIONAL INFORMATION
Discover this cherished, one-owner custom home, thoughtfully designed and built by the current owners who preserved the original floor plans, a testament to its enduring quality and careful maintenance. This 3-bedroom, 2-bath home sits gracefully on a nearly acre corner lot along a peaceful, low-traffic street where neighbors enjoy a serene setting away from busy thoroughfares. The home's versatile layout features a converted garage that serves as a spacious den, while a covered carport provides protected parking. The recently updated master bathroom showcases modern dual vanities and a luxurious walk-in shower. The heart of the home shines in its well-appointed kitchen, featuring granite countertops and abundant cabinet space that flows seamlessly into a bright, inviting sunroom, perfect for morning coffee or year-round enjoyment. A standout feature is the substantial 20' x 31' metal shop on a concrete slab, ideal for hobbyists, craftsmen, or additional storage. This property offers the rare combination of original charm, generous indoor living space, practical workspaces, and extensive outdoor areas, all in one impressive package.
- Type:
- Single Family
- Sq.Ft.:
- 3,963
- Status:
- Active
- Beds:
- 3
- Lot size:
- 2.24 Acres
- Year built:
- 1970
- Baths:
- 2.00
- MLS#:
- SWL24006364
ADDITIONAL INFORMATION
Blending timeless charm with modern sophistication, this home is a must see. Tucked away on 2.28 private acres within a desirable neighborhood, this home offers both privacy and space. The light-filled living room, framed by floor-to-ceiling windows, features wood beams and a wood-burning fireplace. The spacious kitchen, complete with granite countertops, flows seamlessly into the main living areas, making it ideal for entertaining. A large loft overlooks the living room, offering versatility for an office or reading nook, while the expansive primary suite provides a peaceful retreat. This home offers a perfect mix of modern with a peaceful, secluded atmosphere!
- Type:
- Single Family
- Sq.Ft.:
- 1,489
- Status:
- Active
- Beds:
- 3
- Lot size:
- 0.33 Acres
- Year built:
- 2007
- Baths:
- 2.00
- MLS#:
- SWL24006365
ADDITIONAL INFORMATION
Beautiful 3BR/2BA brick home located in Moss Bluff! Would be a great home for first time home buyers or downsizing. This home features a large master suite with tray ceilings and jacuzzi tub in the bath. Must see to appreciate! Located in Flood Zone X.
- Type:
- Single Family
- Sq.Ft.:
- 1,731
- Status:
- Active
- Beds:
- 4
- Lot size:
- 0.14 Acres
- Year built:
- 2019
- Baths:
- 2.00
- MLS#:
- SWL24006278
ADDITIONAL INFORMATION
Wisteria Vine Subdivision—doesn’t that have a wonderful ring to it? Just like the elegant wisteria plant, known for its graceful, cascading blooms, this home at 1048 N Berryvine Lane offers beauty, charm, and a welcoming space to grow. Wisteria vines symbolize new beginnings, and this 2019-built home gives you just that—a fresh start in a thriving neighborhood. Step inside and be greeted by nearly 1,750 square feet of open, light-filled living space, ideal for gatherings or relaxing nights in. The kitchen is a dream with plenty of counter space and a large walk-in pantry, ready to accommodate everything from weeknight dinners to weekend celebrations. The primary suite is your private haven, offering a spacious walk-in closet and an en-suite bath where you can unwind in style. Three additional bedrooms ensure there’s room for everyone—whether it’s for guests, a home office, or creative space. Outside, the yard provides plenty of opportunity for relaxation or entertainment, and it’s all nestled in a charming community. And with no flood insurance required in Flood Zone X, you can enjoy peace of mind while planting roots in a home built for modern living. Come see for yourself why life blooms at 1048 N Berryvine Lane—schedule your tour today and make this house your home!
- Type:
- Single Family
- Sq.Ft.:
- 1,820
- Status:
- Active
- Beds:
- 3
- Lot size:
- 0.5 Acres
- Year built:
- 2010
- Baths:
- 2.00
- MLS#:
- SWL24006247
ADDITIONAL INFORMATION
Nestled in the heart of Moss Bluff, this charming 3-bedroom, 2-bathroom home, built in 2010, offers modern comfort and timeless appeal. Enjoy the peace of mind of being located outside of a flood zone while living in one of the area’s most desirable communities. Step into the spacious living area with an open floor plan, perfect for family gatherings and entertaining. The kitchen features modern appliances and ample counter space, ideal for preparing meals with ease. The master suite is a true retreat, boasting a luxurious walk-in shower and plenty of space to unwind. The additional bedrooms are well-sized, with plenty of natural light and storage. Outside, you’ll find a well-maintained yard, perfect for outdoor activities or simply enjoying the quiet surroundings. This home offers easy access to nearby schools, parks, and local amenities, making it the perfect place to call home.
- Type:
- Single Family
- Sq.Ft.:
- 2,200
- Status:
- Active
- Beds:
- 3
- Lot size:
- 0.43 Acres
- Year built:
- 1978
- Baths:
- 2.00
- MLS#:
- SWL24005483
ADDITIONAL INFORMATION
This beautiful home sits on a corner lot in a quiet neighborhood that's less than just a minutes drive to many restaurants, stores, walmart and Moss Bluff Elementary school! Enjoy very spacious living with it's large family room that leads into the kitchen with easy access to the backyard and covered patio. Freshly painted all throughout, it includes a dual vanity spare bathroom that doubles as the laundry room, an incredibly large master bedroom, an outdoor climate controlled shop in a fenced in backyard and a Generac generator! All measurements are m/l
- Type:
- Single Family
- Sq.Ft.:
- 2,688
- Status:
- Active
- Beds:
- 4
- Lot size:
- 1 Acres
- Year built:
- 1976
- Baths:
- 3.00
- MLS#:
- SWL24006118
ADDITIONAL INFORMATION
Spacious 4 bedroom 2.5 bath home located in Moss Bluff (Magnolia Forest Estates) on an acre. If you are looking for a large home with lots of space and storage, this may be the home for you. This home features a wood burning fireplace, a sunroom/bonus room and plenty of outdoor storage. The roof, sewer and Trane AC are less than 5 years old. According to LSU AG Flood maps, its flood zone X (the good one). All measurements +/-.
- Type:
- Single Family
- Sq.Ft.:
- 1,820
- Status:
- Active
- Beds:
- 4
- Lot size:
- 0.95 Acres
- Year built:
- 2024
- Baths:
- 3.00
- MLS#:
- SWL24006103
ADDITIONAL INFORMATION
Welcome to this beautifully designed, pre-sale new construction home nestled on a spacious 0.95-acre lot, offering the perfect blend of modern amenities and natural tranquility. Located just minutes from Sam Houston State Park, this 1,820 sq ft, 4-bedroom, 3-bathroom home provides the ideal retreat for those seeking both comfort and convenience. All measurements are more or less. Estimated completion date January 2025.
- Type:
- Single Family
- Sq.Ft.:
- 2,354
- Status:
- Active
- Beds:
- 4
- Lot size:
- 0.9 Acres
- Year built:
- 2019
- Baths:
- 3.00
- MLS#:
- SWL24006068
ADDITIONAL INFORMATION
This beautiful custom home at 1389 Ravenhurst Drive in Lake Charles offers 2,354 sq ft of living space on a spacious .93-acre lot. Featuring 4 bedrooms and 3 bathrooms, the home showcases elegant quartz countertops and a large master bedroom with an oversized walk-in closet. The master bath boasts a luxurious custom tile walk-in shower. The outdoor area is perfect for relaxation, complete with a comfortable sitting area and a wood-burning fireplace. Additional benefits include a transferable flood policy for just $591. Don’t miss this stunning, well-crafted property!
- Type:
- Single Family
- Sq.Ft.:
- 1,420
- Status:
- Active
- Beds:
- 3
- Lot size:
- 0.37 Acres
- Year built:
- 1975
- Baths:
- 2.00
- MLS#:
- SWL24006040
ADDITIONAL INFORMATION
Discover the epitome of cozy living in this adorable home nestled on a spacious corner lot within an established neighborhood. Perfectly blending classic charm with modern comforts. Whether you're starting a family or looking to downsize this home offers the ideal blend of comfort, convenience, and character. Don't miss out on this opportunity to own a piece of neighborhood history while enjoying all the modern conveniences. Schedule your tour today and imagine the possibilities of making this charming property your new home sweet home.
$1,300,000
860 Birdnest Road Lake Charles, LA 70611
- Type:
- Single Family
- Sq.Ft.:
- 3,645
- Status:
- Active
- Beds:
- 5
- Lot size:
- 10 Acres
- Year built:
- 2018
- Baths:
- 4.00
- MLS#:
- SWL24006073
ADDITIONAL INFORMATION
Charming 5-Bedroom Home with Pool and Detached Suite on 10 Acres Located off Birdnest Rd, this beautifully designed 5-bedroom, 3.5-bathroom home offers 3,850 square feet of refined living space on 10 acres of scenic land. Highlights include a gas range in the spacious kitchen, a walk-in pantry, and gorgeous antiqued heart pine floors. The living area is centered around a cozy fireplace, making it perfect for relaxation and entertaining. Outside, enjoy the refreshing saltwater pool, a peaceful pond, and 3-car covered parking. Additionally, a detached 1,600 square foot mother-in-law suite with 3 bedrooms and 1 bathroom provides added flexibility for guests or family. This property is a rare combination of country living and modern convenience, offering plenty of space and comfort for all.
- Type:
- Single Family
- Sq.Ft.:
- 2,819
- Status:
- Active
- Beds:
- 3
- Lot size:
- 0.95 Acres
- Year built:
- 1989
- Baths:
- 3.00
- MLS#:
- SWL24006027
ADDITIONAL INFORMATION
Discover this expansive home, perfect for those seeking 2,819 square feet of living space. With three bedrooms and three full baths on nearly an acre, this property offers ample room. The downstairs office is versatile, suitable as a fourth bedroom, office, library, or gym. Priced with consideration for minor updates, this home also features a new roof (2021) and a 32x35 shop. To fully appreciate its value, schedule a showing with your agent today.
- Type:
- Mobile Home
- Sq.Ft.:
- 1,860
- Status:
- Active
- Beds:
- 4
- Lot size:
- 0.6 Acres
- Year built:
- 2018
- Baths:
- 2.00
- MLS#:
- SWL24005927
ADDITIONAL INFORMATION
In the heart of Moss Bluff on 1/2 acre 4 bedroom/2 bath Doublewide Farmhouse. Open Floor Plan offers a cozy retreat for comfortable living. The master bedroom is spacious and the primary bath includes a double sink vanity. Large island in the kitchen, great for a growing family well-maintained home, is turn-key. The property has a country feel, though not far from the Moss Bluff schools, restaurants and shopping. With over a half-acre of land, there is plenty of room for family. Home is located in flood zone x.
- Type:
- Single Family
- Sq.Ft.:
- 7,534
- Status:
- Active
- Beds:
- 5
- Lot size:
- 9.5 Acres
- Year built:
- 1970
- Baths:
- 6.00
- MLS#:
- SWL24005997
ADDITIONAL INFORMATION
This three-story plantation-style home, PRICED TO SELL, is set on +/- 9.5 acres. 8,300 square feet of living space, it features 6 bedrooms, 4 full baths, and 2 half baths. Inside, you'll find a laundry room with a sink, 2 spacious living areas, both with fireplaces, plus a formal dining room, windows with plantation shutters. The first-floor includes the master with his and her bathrooms and closets, a separate study. The second floor has 4 additional bedrooms, 2 with balcony access. The outdoor space is perfect for entertaining, featuring a fenced-in pool and gazebo, a guest house and a little schoolhouse. The third floor a game room with a large wet bar and dance floor, along with a small bedroom and wine room. This home is an exceptional opportunity for family living and entertaining! All measurements are more or less.
- Type:
- Single Family
- Sq.Ft.:
- 2,552
- Status:
- Active
- Beds:
- 4
- Lot size:
- 1 Acres
- Year built:
- 2022
- Baths:
- 2.00
- MLS#:
- SWL24005872
ADDITIONAL INFORMATION
Imagine living in a stunning 2-year-old home nestled on a one-acre lot along the picturesque Westfork of the Calcasieu River. This remarkable property boasts not one, but two charming balconies where you can savor breathtaking sunsets. Step inside and discover an open floor plan flooded with natural light, a dream kitchen featuring subway tiles, leathered granite counters, stainless steel appliances, and a spacious island. As you explore the first floor, you'll find commercial-grade, water-proof vinyl plank flooring throughout the living spaces and a spacious laundry room with tile flooring and a convenient utility sink. The first floor also houses two inviting spare bedrooms, each with ample closet space, and a guest bathroom with tile flooring, a shower/tub combo, and double sinks. Venture upstairs to the expansive master suite, complete with its own private balcony and panoramic views of the Calcasieu River. The 400-square-foot master bedroom offers plenty of space for your furnishings and provides a serene indoor retreat with river vistas. The master bathroom is a luxurious oasis, featuring a custom shower, a large soaking tub, a double sink vanity with leathered finished granite, a linen closet, and a generous walk-in closet. In addition to the master suite upstairs, you will find a bonus room or fourth bedroom. Outside, a delightful porch awaits at the rear of the home, inviting you to start your day with a cup of coffee while soaking in the sunrise. But that's not all - the home also boasts an unfinished storage room with multiple entry points, plumbed for a future outdoor bathroom, and equipped with a mini-split for climate control. Additionally, a small fenced area is available for your pets, along with hookups to park your camper. Don't forget to check out the river from the dock across the street. You will be in the hub of the river traffic traveling the Westfork. Don't miss the chance to make this extraordinary property your own and experience the idyllic riverside lifestyle you've been dreaming of!

This information comes from the Southwest Louisiana Association of REALTORS. This IDX information is provided exclusively for consumers’ personal, non-commercial use, it may not be used for any purpose other than to identify prospective properties consumers may be interested in purchasing, and that data is deemed reliable but is not guaranteed accurate by the MLS. Copyright 2025 Southwest Louisiana Association of REALTORS. All rights reserved.
Lake Charles Real Estate
The median home value in Lake Charles, LA is $223,400. This is higher than the county median home value of $177,900. The national median home value is $338,100. The average price of homes sold in Lake Charles, LA is $223,400. Approximately 69.57% of Lake Charles homes are owned, compared to 20.35% rented, while 10.08% are vacant. Lake Charles real estate listings include condos, townhomes, and single family homes for sale. Commercial properties are also available. If you see a property you’re interested in, contact a Lake Charles real estate agent to arrange a tour today!
Lake Charles, Louisiana 70611 has a population of 11,453. Lake Charles 70611 is more family-centric than the surrounding county with 37.04% of the households containing married families with children. The county average for households married with children is 30.36%.
The median household income in Lake Charles, Louisiana 70611 is $89,107. The median household income for the surrounding county is $59,470 compared to the national median of $69,021. The median age of people living in Lake Charles 70611 is 42.8 years.
Lake Charles Weather
The average high temperature in July is 91.3 degrees, with an average low temperature in January of 39.6 degrees. The average rainfall is approximately 64.8 inches per year, with 0 inches of snow per year.



