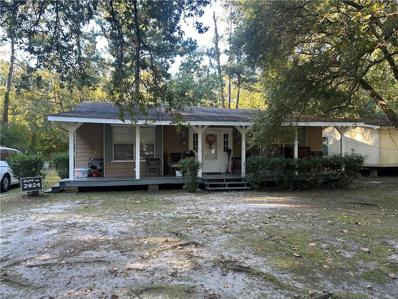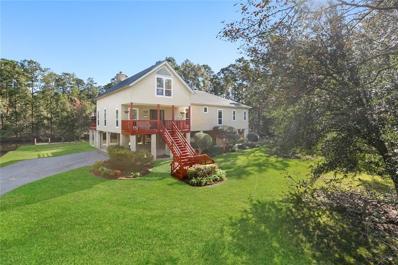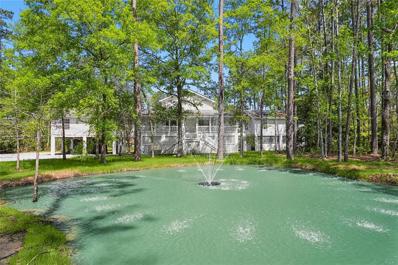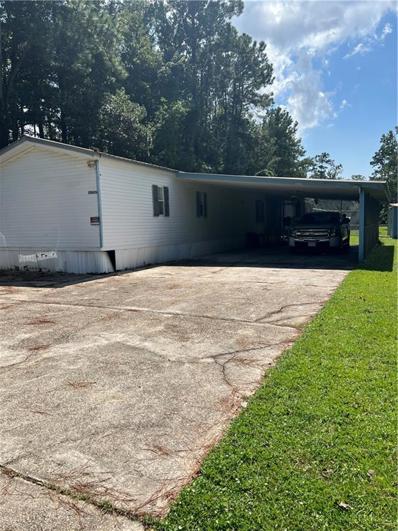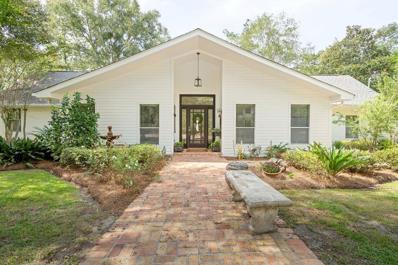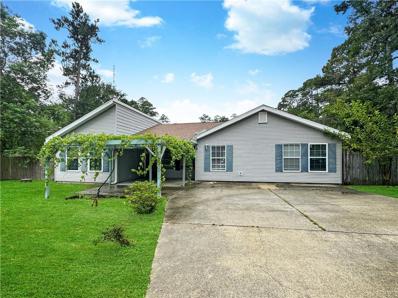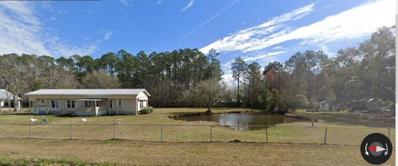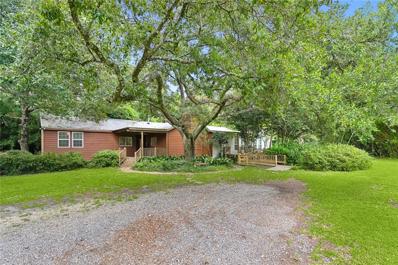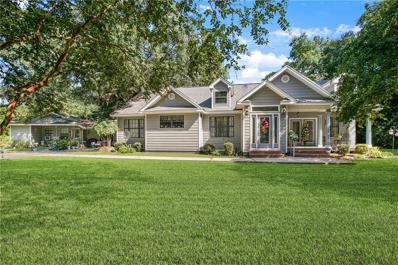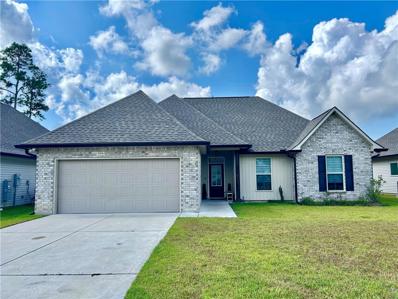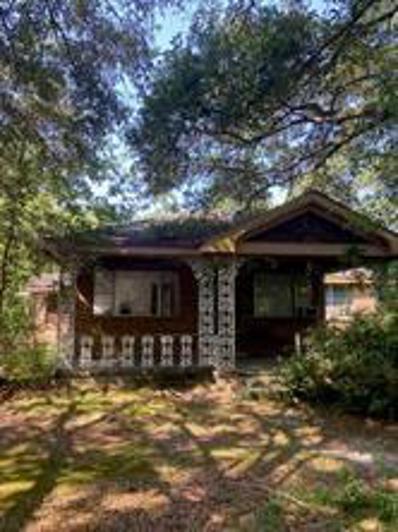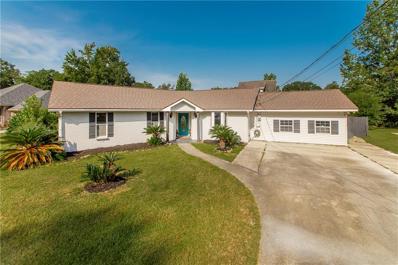Lacombe LA Homes for Sale
$264,680
30796 Rowley Drive Lacombe, LA 70445
- Type:
- Single Family-Detached
- Sq.Ft.:
- 1,782
- Status:
- Active
- Beds:
- 3
- Lot size:
- 0.15 Acres
- Year built:
- 2024
- Baths:
- 2.00
- MLS#:
- NO2024020106
- Subdivision:
- Oaklawn Trace
ADDITIONAL INFORMATION
Awesome builder rate + choose 2 of the following free: front gutters, refrigerator, smart home package, or window blinds. Restrictions apply. Brand NEW Construction in Oaklawn Trace built by DSLD HOMES. The TRINITY IV H has an open floor plan loaded with energy saving features. This home includes upgraded cabinets, stainless appliances with a gas range & more. Special features: granite counters, walk-in pantry, kitchen island, luxury vinyl plank flooring in living room & wet areas, garden tub & separate shower in primary suite, primary closet has separate access to laundry room & so much more!
- Type:
- Single Family-Detached
- Sq.Ft.:
- 873
- Status:
- Active
- Beds:
- 3
- Lot size:
- 0.25 Acres
- Year built:
- 1963
- Baths:
- 2.00
- MLS#:
- 2471854
- Subdivision:
- Not a Subdivision
ADDITIONAL INFORMATION
Great New Price!! Take a look at this one. Home Sweet Home or add to your investment portfolio. Elevated home with great wrap around porch. Living room with pass thru bar from the kitchen. Kitchen offers ample counters and cabinet space. Range, microwave and dishwasher in place. Three bedrooms, 1 full bath and half bath in primary bedroom. Oversized lot and fenced rear yard with shed that houses well and water heater as well as good storage space. Needs repairs and replacements.
- Type:
- Single Family-Detached
- Sq.Ft.:
- 1,292
- Status:
- Active
- Beds:
- 3
- Year built:
- 1976
- Baths:
- 2.00
- MLS#:
- 2473823
- Subdivision:
- Forest Glen-L
ADDITIONAL INFORMATION
Looking for an investor---Home needs some TLC. Fixed up it could be an adorable house. Current tenant has been there 8+ years. Three bedrooms & 2 baths. The front porch goes all along the front of house and there is a back porch, too. Inside laundry room. Large shady yard. The refrigerators & range/oven belong to the tenant.
$499,900
28203 MARIA Drive Lacombe, LA 70445
- Type:
- Single Family-Detached
- Sq.Ft.:
- 2,779
- Status:
- Active
- Beds:
- 3
- Lot size:
- 1.1 Acres
- Year built:
- 1997
- Baths:
- 3.00
- MLS#:
- 2473222
- Subdivision:
- Not a Subdivision
ADDITIONAL INFORMATION
As you drive in the live oak tree lined driveway you know this home is different. Come and experience a world away on Bayou Lacombe, and enjoy the peace and quiet. Fish from your private dock or anywhere on the over 200 ft waterfront of your backyard. Launch your boat, kayak, paddleboard or jet ski from the private boat launch. The possibilities are endless! This property is one that has be seen in person to experience its uniqueness. Located less than a mile away from the Tammany Trace. This custom home features 2,725 square feet and sits on an acre of manicured grounds. The 300 year old live oak tree features a rope swing that goes over the bayou. This home includes a whole house generator, all new LAS windows that prevent the heat and cold from coming inside, private well (no more water bills), septic tank, wood burning fireplace with a gas starter, custom cabinets, original wood floors, vaulted ceilings in the great room, open concept, elevator, too many wonderful things to list. The primary bedroom features an ensuite with 3 walk in closets that shield the primary bedroom from the noise of the rest of the home. It is truly is a sanctuary. The primary bedroom is generously sized so provide ample space for relaxation and privacy. It has a private door to the back porch and views of the bayou all around. The spacious front and back porches are ideal for morning coffee while soaking in the beautiful views of your surroundings. The first level of this raised house provides covered parking and a great shaded area for family gatherings, barbeques, birthday parties, etc. Also includes on the first level is a storage shed and 1/2 bath. This home is not just a house, it’s a lifestyle.
$264,660
30784 Rowley Drive Lacombe, LA 70445
- Type:
- Single Family-Detached
- Sq.Ft.:
- 1,782
- Status:
- Active
- Beds:
- 3
- Lot size:
- 0.15 Acres
- Year built:
- 2024
- Baths:
- 2.00
- MLS#:
- NO2024019680
- Subdivision:
- Oaklawn Trace
ADDITIONAL INFORMATION
Awesome builder rate + choose 2 of the following free: front gutters, refrigerator, smart home package, or window blinds. Restrictions apply. Brand NEW Construction in Oaklawn Trace built by DSLD HOMES. The TRINITY IV H has an open floor plan loaded with energy saving features. This home includes upgraded stainless appliances with a gas range & cabinet package. Special features: granite counters, walk-in pantry, kitchen island, luxury vinyl plank flooring in living room & wet areas, garden tub & separate shower in primary suite, primary closet has separate access to laundry room & so much more!
- Type:
- Single Family-Detached
- Sq.Ft.:
- 2,611
- Status:
- Active
- Beds:
- 3
- Lot size:
- 1.33 Acres
- Year built:
- 1992
- Baths:
- 3.00
- MLS#:
- 2472818
- Subdivision:
- Lacombe Harbor
ADDITIONAL INFORMATION
Welcome to this 1.33-acre homestead, surrounded by natural beauty and accented by a tranquil water feature located in the front yard. The expansive front porch leads you into a vast living space with soaring ceilings, a cozy fireplace, hardwood floors, and an abundance of natural light. The open concept floor plan seamlessly connects the living, dining, and kitchen areas. The kitchen offers stainless steel appliances, a gas stove, granite countertops, custom cabinetry, and an island with breakfast bar seating. Located in its own wing, the primary bedroom is equipped with a private office that has panoramic views of the bayou, a sizable walk-in closet, and a spa-like bathroom with a soaking tub, separate shower, and dual vanities. The second wing of the home has two additional bedrooms and a full bathroom to offer ample space for guests or family members. Dividing each wing of the home are two spacious corridors. These versatile areas can be additional common spaces, offices, creative studios, or whatever else you envision! Continuing outdoors, you’ll step onto the rear, large, screened porch overlooking the waters of Cypress Bayou. Beneath the home, over 2,000 square feet of versatile space, great for entertaining, workspace, or ample storage options. Also on the grounds is a 16x16 separate shop outfitted with power and water and the private boat dock. This stately home offers even more with its deep-water access to Lake Pontchartrain, over 200 feet of waterfront, a 14kw home generator, a sump pump, tankless water heater, motion sensor lights throughout the home and only a 6-minute bike ride to the St. Tammany Trace!
- Type:
- Single Family-Detached
- Sq.Ft.:
- 1,649
- Status:
- Active
- Beds:
- 3
- Lot size:
- 0.17 Acres
- Year built:
- 2024
- Baths:
- 2.00
- MLS#:
- NO2024019187
- Subdivision:
- Oaklawn Trace
ADDITIONAL INFORMATION
Awesome builder rate + choose 2 of the following free: front gutters, refrigerator, smart home package, or window blinds. Restrictions apply. Band NEW Construction in Oaklawn Trace built by DSLD HOMES. The LIBERTY V H has an open floor plan with a computer nook. This home includes an upgraded cabinet package, stainless appliances with a gas range & more. Special features: granite counters, kitchen island, luxury vinyl plank flooring in living room & wet areas, garden tub, separate shower & walk-in closet in primary bedroom, tank-less gas water heater, covered patio & so much more!
- Type:
- Single Family-Detached
- Sq.Ft.:
- 1,813
- Status:
- Active
- Beds:
- 3
- Lot size:
- 0.35 Acres
- Year built:
- 1965
- Baths:
- 2.00
- MLS#:
- 2470906
- Subdivision:
- Not a Subdivision
ADDITIONAL INFORMATION
Talk about a great move in ready home! This beautiful home has been renovated and features new flooring throughout, updated lighting fixtures in the living room, natural lighting throughout the living spaces, and updated granite countertops in the kitchen. The floor plan is ample and open for all to enjoy! Keep your costs down with new double pane windows, newer HVAC system (3 years old), water heater (6 years old). Two of the bedrooms feature cedar closets, and the living room offers a wet bar and gas fireplace. This home is ADA ready with a ramp outside and inside and walk in tub/shower. The ramps are very easy to remove if not needed, and extra flooring is available. This home features gutters in the front, and has new plumbing as well as new floor joists and added ventilation. This also sits on a large lot with ample parking space, shady trees and an extended screened in back porch. This home is also in flood zone C, so flood insurance is optional. Seller is offering an allowance to cover the cost of the roof on the home! You won’t find another well cared for home like this in this price point, call for your showing today!
- Type:
- Single Family-Detached
- Sq.Ft.:
- 1,280
- Status:
- Active
- Beds:
- 2
- Lot size:
- 0.3 Acres
- Year built:
- 1994
- Baths:
- 2.00
- MLS#:
- 2469282
- Subdivision:
- Mimosa Park
ADDITIONAL INFORMATION
Priced below market value as well as a great opportunity for an investor. The mobile home has been occupied by the same tenant for the past 8 years. It has been immaculately maintained and well-kept by the tenant who wishes to remain there indefinitely. This will provide the new owner guaranteed income from the get-go. It has a split floor plan with a spacious living/kitchen dining area. Backyard is fenced for your fur babies too. There is a large, attached covered entry measuring 20 x 40 ft. It can be used as a carport or an entertaining area. This property is in a quiet family-oriented neighborhood. Only 10 minutes to Mandeville and the Causeway. Flood zone X. A MUST SEE!!! Awesome purchase opportunity for yourself or as an investment!
$899,000
28326 VINSON Road Lacombe, LA 70445
- Type:
- Single Family-Detached
- Sq.Ft.:
- 3,858
- Status:
- Active
- Beds:
- 4
- Lot size:
- 7.84 Acres
- Year built:
- 1957
- Baths:
- 4.00
- MLS#:
- 2467905
- Subdivision:
- Not a Subdivision
ADDITIONAL INFORMATION
Welcome to your own tranquil oasis along the picturesque banks of Bayou Lacombe! This beautifully renovated property offers a unique blend of modern luxury and serene natural beauty, all on a sprawling 7.844 acre estate. Step inside this lovingly updated home, where no detail has been spared. The open-concept living area features gleaming hardwood floors, tall ceilings, and an abundance of natural light. The spacious kitchen boasts stainless steel, high-end appliances, granite countertops, and a spacious island, making it perfect for both casual dining and entertaining. The primary suite is a true retreat with a spa-like en-suite bathroom and large window overlooking the lush landscape. Outside, the grounds are a paradise unto themselves. Lounge by the inviting (9ft. deep) in-ground pool, take a dip to cool off on hot summer days, and relax in the cabana, which is ideal for poolside gatherings or enjoying a peaceful evening by the water's edge. Roof was replaced in the fall of 2023. Whole home Koehler Generator. The vast 7.844 acres of land offer endless possibilities, whether you dream of gardening, outdoor recreation, building another homestead or simply basking in the tranquility of this unique setting. Mature trees provide shade and privacy, creating a serene environment that feels like your own private escape. With 771 ft. of waterfront, you can enjoy the navigable, Bayou Lacombe. You can fish, boat, bird watch, or take the Bayou all the way to Lake Pontchartrain! A large part of property is still wooded. This is truly a one of a kind property, offering a rare opportunity to own a renovated property with luxurious amenities, breathtaking views, and an expansive estate. Don't miss your chance to make this your forever home.
$245,655
30780 Rowley Drive Lacombe, LA 70445
- Type:
- Single Family-Detached
- Sq.Ft.:
- 1,564
- Status:
- Active
- Beds:
- 3
- Lot size:
- 0.16 Acres
- Year built:
- 2024
- Baths:
- 2.00
- MLS#:
- NO2024017291
- Subdivision:
- Oaklawn Trace
ADDITIONAL INFORMATION
Awesome builder rate + choose 2 of the following free: front gutters, refrigerator, smart home package, or window blinds. Restrictions apply. Brand NEW Construction built by DSLD HOMES in Oaklawn Trace. This BELHAVEN IV G has an open floor plan with upgraded stainless appliances with a gas range & cabinet package. Special features: granite counters, luxury vinyl plank flooring in living room, kitchen, dining & all wet areas, double vanities & walk-in closet in primary suite, smart connect Wi-Fi thermostat, tank-less gas water heater, patio & so much more!
- Type:
- Single Family-Detached
- Sq.Ft.:
- 1,551
- Status:
- Active
- Beds:
- 3
- Lot size:
- 0.6 Acres
- Year built:
- 2024
- Baths:
- 2.00
- MLS#:
- NO2024017244
- Subdivision:
- Oaklawn Trace
ADDITIONAL INFORMATION
Awesome builder rate + choose 2 of the following free: front gutters, refrigerator, smart home package, or window blinds. Restrictions apply. Brand NEW Construction in Oaklawn Trace built by DSLD HOMES. This MATTHEWS G III has open floor plan with upgraded cabinets, stainless appliances with a gas range & frameless bathroom mirrors. Special features: computer nook, granite counters, luxury vinyl plank flooring in living room & wet areas, large walk-in closet in master, tank-less gas water heater, covered patio & so much more!
- Type:
- Single Family-Detached
- Sq.Ft.:
- 1,582
- Status:
- Active
- Beds:
- 3
- Lot size:
- 2.68 Acres
- Year built:
- 1987
- Baths:
- 2.00
- MLS#:
- 2466643
- Subdivision:
- Cypress Park
ADDITIONAL INFORMATION
Welcome to 60447 Sapphire St, a beautifully renovated 3-bedroom, 2-bathroom home nestled on a generous triple lot. As you approach, you'll be greeted by a charming pergola entrance that sets the tone for the inviting interior. Inside, you'll find a fresh and modern aesthetic with new vinyl plank wood-look floors and freshly painted walls that enhance the open and airy floorplan. The heart of the home is the updated kitchen, featuring sleek granite countertops and ample space for cooking and entertaining. The kitchen overlooks a massive backyard, enjoy outdoor gatherings and activities. Adding to the home's appeal is an oversized utility room equipped with shelving and hanging rods, offering abundant storage and organizational options. The property also includes a practical shed in the backyard for additional storage needs. This home combines comfort, style, and functionality in a desirable location. Don’t miss your chance to make it yours!
- Type:
- Single Family-Detached
- Sq.Ft.:
- 2,928
- Status:
- Active
- Beds:
- 4
- Year built:
- 1967
- Baths:
- 3.00
- MLS#:
- 2466459
- Subdivision:
- Cypress Park
ADDITIONAL INFORMATION
Priced to sell! Discover a great opportunity to make this your own! 4 bedroom home situated on an oversized corner lot with two additional 50 x 145 lots included in this succession property. This property offers endless possibilities for customization. Imagine the potential with an expansive corner lot, prime location, spacious rooms throughout, and a bright cheerful sunroom... the possibilities are limitless. Oversized yard and large shed featuring electricity. Don't miss out on making this unique property yours!
- Type:
- Single Family-Detached
- Sq.Ft.:
- 2,703
- Status:
- Active
- Beds:
- 4
- Year built:
- 2012
- Baths:
- 3.00
- MLS#:
- 2466559
- Subdivision:
- Autumn Haven
ADDITIONAL INFORMATION
Over 2,700SF! 4 bedroom, 2.5 bath w/ open living/kitchen PLUS den/study, loft and formal dining! Primary features separate shower & jet tub w/dual closets! Kitchen features granite countertops and stainless steel appliances. Sit out on the covered front porch for some relaxation or walk over to the neighborhood pond for some catch & release fishing! Minutes from shopping, restaurants, Fontainebleau State Park. Neighborhood play space and greenspace with gazebo on Haven Way Dr. Preferred flood zone and Mandeville schools!
- Type:
- Single Family-Detached
- Sq.Ft.:
- 1,140
- Status:
- Active
- Beds:
- 4
- Lot size:
- 0.89 Acres
- Year built:
- 1980
- Baths:
- 2.00
- MLS#:
- 2465587
- Subdivision:
- Pine Grove
ADDITIONAL INFORMATION
Mobile home with a functional layout, on a beautiful piece of land! Pond on the property, clear land and backed up to trees.
- Type:
- Single Family-Detached
- Sq.Ft.:
- 2,263
- Status:
- Active
- Beds:
- 3
- Lot size:
- 1 Acres
- Year built:
- 1976
- Baths:
- 3.00
- MLS#:
- 2464887
- Subdivision:
- Not a Subdivision
ADDITIONAL INFORMATION
One story home with studio SOLD AS IS. This quaint house nestled under beautiful oaks needs renovations, however, it offers 3 spacious bedrooms. Each bedroom is an ensuite that includes walk – in showers. Large home office. Wonderful 20’ X 20’ eat-in kitchen has gas stove and oven including large walk – in pantry. Enjoy two decks under large oaks. Lots of space for cars, even without a garage on site. This one acre lot has a lot of possibilities with the growth of Hwy 434 that now exhibits current and future development. Deferred maintenance but a great investment property with location south of I-12, north of Lacombe. Seller also selling commercial storage facility next door. This the number for the commercial listing MLS# 2464477 Succession property.
$225,000
28525 HIGHWAY 190 Lacombe, LA 70445
- Type:
- Single Family-Detached
- Sq.Ft.:
- 1,850
- Status:
- Active
- Beds:
- 2
- Lot size:
- 0.88 Acres
- Year built:
- 1953
- Baths:
- 2.00
- MLS#:
- 2464777
- Subdivision:
- Not a Subdivision
ADDITIONAL INFORMATION
Experience the best of both worlds with this charming two-bedroom home that offers the privacy and space of country living while still being conveniently close to the city. Rich in history and unique in character, this home provides an abundance of living space and ample storage, making it unlike any other. In addition to the main house, there is a guest house featuring a full kitchen, pantry, living room, bedroom, full bathroom, and a walk-in closet, perfect for visitors or long-term guests. The property also includes a large storage space that can be utilized as a workshop or an area for animal boarding. Enjoy the serenity of the grounds from the comfort of the front porch, surrounded by the peaceful beauty of nature. This is a rare opportunity to own a home that combines history, charm, and practicality in a desirable location.
- Type:
- Single Family-Detached
- Sq.Ft.:
- 2,079
- Status:
- Active
- Beds:
- 4
- Year built:
- 2023
- Baths:
- 3.00
- MLS#:
- 2464692
- Subdivision:
- Tribute at Tamanend
ADDITIONAL INFORMATION
Uncover the generous space available in our Kingston floorplan. With a beautifully landscaped, and fully sodded yard. This floorplan boasts 4 bedrooms and 3 baths, providing the ideal amount of space. Upon entering the foyer, you will find convenient access to the study on your left and the formal dining area on your right. As you proceed through the entryway, you will step into the expansive open-concept living space. The great room seamlessly integrates with the kitchen and breakfast nook.
- Type:
- Single Family-Detached
- Sq.Ft.:
- 1,484
- Status:
- Active
- Beds:
- 3
- Lot size:
- 0.2 Acres
- Year built:
- 2024
- Baths:
- 2.00
- MLS#:
- NO2024015891
- Subdivision:
- Oaklawn Trace
ADDITIONAL INFORMATION
Awesome builder rate + choose 2 of the following free: front gutters, refrigerator, smart home package, or window blinds. Restrictions apply. Located on a CORNER LOT! Brand NEW Construction in Oaklawn Trace built by DSLD HOMES. This Draper III G has an open floor plan with upgraded cabinets, stainless appliances with a gas range, undermount cabinet lighting & more. Special features: kitchen island, walk-in pantry, granite counters, luxury vinyl plank flooring in living room & wet areas, large walk-in closet in master, tank-less gas water heater, covered patio & so much more!
- Type:
- Single Family-Detached
- Sq.Ft.:
- 1,685
- Status:
- Active
- Beds:
- 3
- Lot size:
- 0.17 Acres
- Year built:
- 2021
- Baths:
- 2.00
- MLS#:
- 2464040
- Subdivision:
- Oaklawn Trace
ADDITIONAL INFORMATION
Don't miss out on this immaculate, better than new, DSLD home! Move right into this gorgeous open concept home, packed with modern amenities and thoughtful features. The gourmet kitchen is a standout, featuring a quartz island and countertops, stainless appliances, 5-burner gas stove, and an oven with air frying capability, perfect for all your culinary adventures. Enjoy the stylish floating shelves in the kitchen and master bath, adding both function and flair. The den has a wall of windows that overlook a pond. Master suite is your personal retreat, offering a remote-controlled chandelier light fixture fan, a separate shower, and ample closet space. The home is fully equipped with shades and curtain rods already installed, so you can settle in with ease. Practical features include a tankless water heater for endless hot water, a large pantry, and a spacious laundry room. The garage comes with shelving, bike racks, and easy access to the floored attic and in back a covered patio. Outside, rest easy knowing this home sits in Flood Zone X and did not flood during Francine. Just minutes to I-12 and all of the conveniences that you are looking for! Refrigerator, washer, and dryer are negotiable. This home is a perfect blend of comfort, convenience, and peace of mind—don't miss out!
- Type:
- Single Family
- Sq.Ft.:
- 1,300
- Status:
- Active
- Beds:
- 3
- Lot size:
- 25,400 Acres
- Year built:
- 1988
- Baths:
- 2.00
- MLS#:
- NAB24004936
ADDITIONAL INFORMATION
Looking for a sense of privacy? This is it! Move in ready! Investors dream. Flip this house.
- Type:
- Single Family-Detached
- Sq.Ft.:
- 1,800
- Status:
- Active
- Beds:
- 2
- Year built:
- 1950
- Baths:
- 2.00
- MLS#:
- 2463315
- Subdivision:
- Big Branch
ADDITIONAL INFORMATION
Older house on corner Hwy. 190 and Bremermann Road on 2 beautiful acres. Multiple large oaks. Well built home that needs renovation. Detached garage. Old duplex which could possibly be rehabed. Next to LaProvence Restaurant. Backs up to right of way for Tammany Trace. Appointment only.
$209,900
62234 GRACI Avenue Lacombe, LA 70445
- Type:
- Single Family-Detached
- Sq.Ft.:
- 2,120
- Status:
- Active
- Beds:
- 4
- Lot size:
- 3 Acres
- Year built:
- 1977
- Baths:
- 2.00
- MLS#:
- 2463104
- Subdivision:
- Bayou Rouville
ADDITIONAL INFORMATION
JUST REDUCED!!! This property has been placed in an upcoming online event to be held 12/21 through 12/23. All bids should be submitted at www.xome.com (void where prohibited). All offers received prior to the event period should be submitted by the buyer or buyer's agent by clicking on the “Make Offer” button on the Property Details page on Xome.com. All offers will be reviewed and responded to within 3 business days. All properties are subject to a 5% buyer’s premium pursuant to the Auction Participation Agreement and Terms & Conditions (minimums will apply). Spacious, 4 Bedroom / 2 Bath home located on 3 Acre lot. Features a large den with wood burning fireplace. Both the den and primary bedroom have access to the courtyard. Other features include 2 car attached garage, brick exterior and patio. Will need repairs, but there is huge potential for this property at this great low price! Sold in As-Is condition.
$295,000
61581 HIGHWAY 434 Lacombe, LA 70445
- Type:
- Single Family-Detached
- Sq.Ft.:
- 2,028
- Status:
- Active
- Beds:
- 3
- Lot size:
- 0.35 Acres
- Year built:
- 2002
- Baths:
- 2.00
- MLS#:
- 2462870
- Subdivision:
- Not a Subdivision
ADDITIONAL INFORMATION
Renovated 3bd/2bth Lacombe charmer with 2bd/1bth GUEST HOUSE, just mins to I-12! This fantastic property features ample parking with circle driveway and parking pad for boat/rv/trailer. Freshly repainted inside and out, with new flooring and fixtures throughout. HUGE living room/dining room combo with vaulted ceiling and wet bar are perfect for entertaining! Renovated kitchen with expandable island, stainless steel appliances, and custom backsplash. Oversized den offers direct access to backyard and side yard. Primary suite with trey ceiling and HUGE walk-in closet. Fabulous, covered patio opens to second covered patio for guest house. Guest home offers open floor plan living/kitchen/dining and one bedroom and bathroom on main level, second bedroom on upper level. Detached shed provides ample storage solutions. Fully fenced, with rear yard access. Flood zone C! A MUST SEE! Make it yours today.

Information contained on this site is believed to be reliable; yet, users of this web site are responsible for checking the accuracy, completeness, currency, or suitability of all information. Neither the New Orleans Metropolitan Association of REALTORS®, Inc. nor the Gulf South Real Estate Information Network, Inc. makes any representation, guarantees, or warranties as to the accuracy, completeness, currency, or suitability of the information provided. They specifically disclaim any and all liability for all claims or damages that may result from providing information to be used on the web site, or the information which it contains, including any web sites maintained by third parties, which may be linked to this web site. The information being provided is for the consumer’s personal, non-commercial use, and may not be used for any purpose other than to identify prospective properties which consumers may be interested in purchasing. The user of this site is granted permission to copy a reasonable and limited number of copies to be used in satisfying the purposes identified in the preceding sentence. By using this site, you signify your agreement with and acceptance of these terms and conditions. If you do not accept this policy, you may not use this site in any way. Your continued use of this site, and/or its affiliates’ sites, following the posting of changes to these terms will mean you accept those changes, regardless of whether you are provided with additional notice of such changes. Copyright 2024 New Orleans Metropolitan Association of REALTORS®, Inc. All rights reserved. The sharing of MLS database, or any portion thereof, with any unauthorized third party is strictly prohibited.

This information comes from the Southwest Louisiana Association of REALTORS. This IDX information is provided exclusively for consumers’ personal, non-commercial use, it may not be used for any purpose other than to identify prospective properties consumers may be interested in purchasing, and that data is deemed reliable but is not guaranteed accurate by the MLS. Copyright 2024 Southwest Louisiana Association of REALTORS. All rights reserved.
Lacombe Real Estate
The median home value in Lacombe, LA is $190,000. This is lower than the county median home value of $273,300. The national median home value is $338,100. The average price of homes sold in Lacombe, LA is $190,000. Approximately 73.29% of Lacombe homes are owned, compared to 10.59% rented, while 16.12% are vacant. Lacombe real estate listings include condos, townhomes, and single family homes for sale. Commercial properties are also available. If you see a property you’re interested in, contact a Lacombe real estate agent to arrange a tour today!
Lacombe, Louisiana 70445 has a population of 7,817. Lacombe 70445 is less family-centric than the surrounding county with 22.39% of the households containing married families with children. The county average for households married with children is 31.4%.
The median household income in Lacombe, Louisiana 70445 is $57,432. The median household income for the surrounding county is $70,986 compared to the national median of $69,021. The median age of people living in Lacombe 70445 is 51.4 years.
Lacombe Weather
The average high temperature in July is 90.9 degrees, with an average low temperature in January of 40.2 degrees. The average rainfall is approximately 61.8 inches per year, with 0.1 inches of snow per year.


