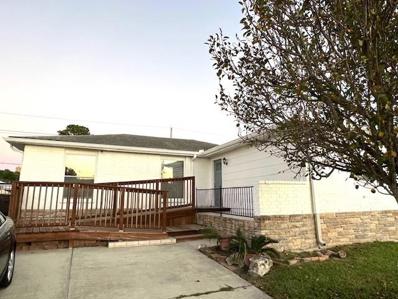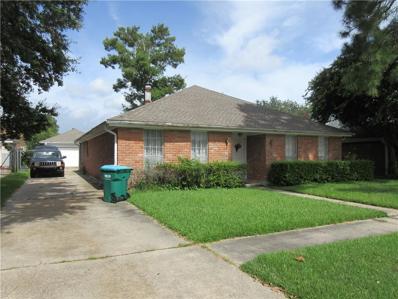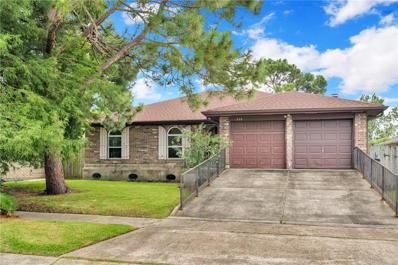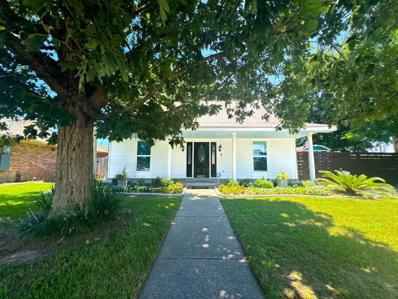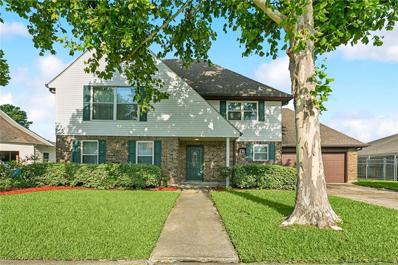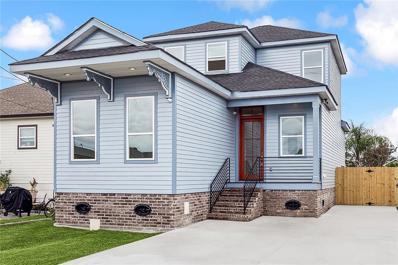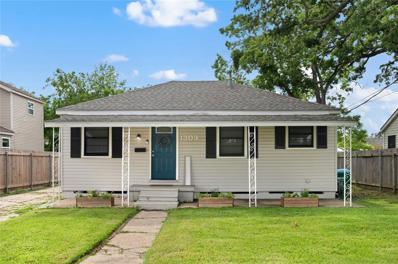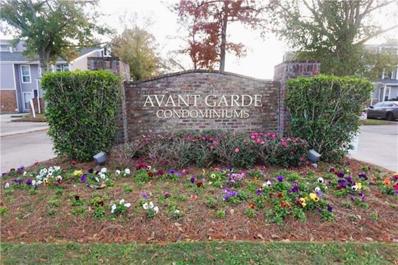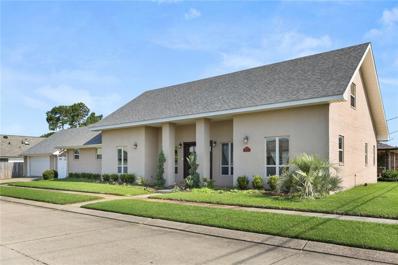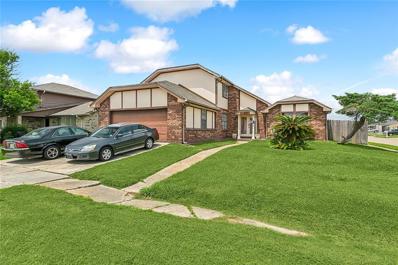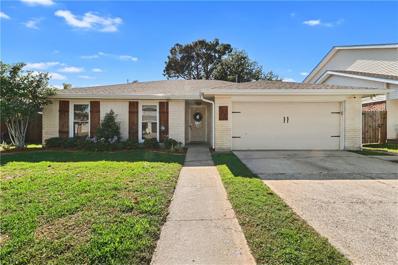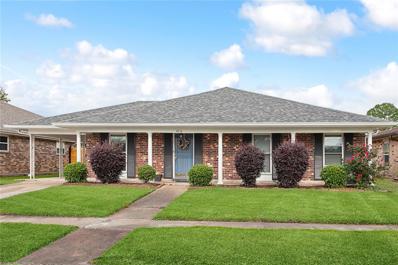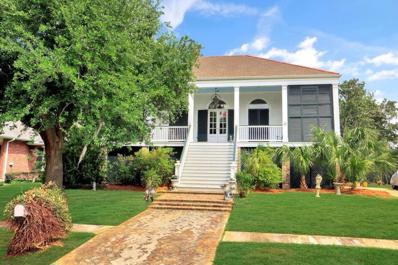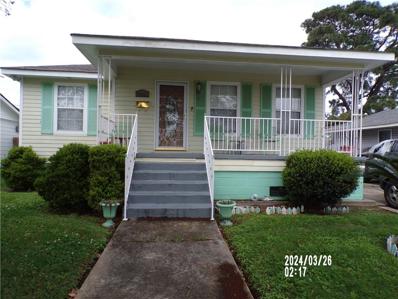Kenner LA Homes for Sale
$244,900
3528 TULANE Drive Kenner, LA 70065
- Type:
- Single Family-Detached
- Sq.Ft.:
- 1,363
- Status:
- Active
- Beds:
- 3
- Year built:
- 1975
- Baths:
- 2.00
- MLS#:
- 2457043
- Subdivision:
- University City
ADDITIONAL INFORMATION
Freshly painted interior and exterior. Super cute cottage in desirable University City. The living room, dining room and kitchen boast an open floor plan allowing family and friends to gather together. Stunning new quartz countertops in the kitchen as well as new luxury vinyl plank flooring. The guest bath has been upgraded with a new vanity, mirror and lighting. In addition, there is a large back deck to host family gatherings.This home and four car driveway was raised after Katrina.
$250,000
3803 OLE MISS Drive Kenner, LA 70065
- Type:
- Single Family-Detached
- Sq.Ft.:
- 2,028
- Status:
- Active
- Beds:
- 4
- Year built:
- 1967
- Baths:
- 3.00
- MLS#:
- 2456419
- Subdivision:
- University City
ADDITIONAL INFORMATION
NO FLOODING FOR FRANCINE! Charming Kenner Home with Modern Updates! This well-kept 4-bedroom, 2.5-bath home is ready for your personal touch to complete the updates that have already begun. Featuring a bonus room downstairs and an office. Enjoy the convenience of a garage with an attached workshop and a carport for additional parking. The spacious yard offers plenty of space for outdoor activities and relaxation. Recent upgrades include a new roof and hurricane-proof windows installed post-Hurricane Ida, new laminate flooring upstairs (2021), a new shower in the primary bedroom's private bathroom (2024), and a new vanity and toilet in the hall bathroom (2023). This home is move-in ready with a strong foundation for further customization. Don’t miss out on this fantastic opportunity to make it yours! Motivated sellers!
$265,000
15 NORMANDY Drive Kenner, LA 70065
- Type:
- Single Family-Detached
- Sq.Ft.:
- 1,977
- Status:
- Active
- Beds:
- 3
- Year built:
- 1975
- Baths:
- 2.00
- MLS#:
- 2456023
- Subdivision:
- Chateau Estates East
ADDITIONAL INFORMATION
NICE HOME FOR REMODELING HAVING 3 BEDROOM 2 BATH RANCHER IN CHATEAU ESTATES JUST WAITING FOR YOUR MAGIC TOUCH TO SPRUCE UP THIS WONDERFUL HOME HAVING FIREPLACE IN FAMILY ROOM, REAR PATIO AND A DETACHED DOUBLE GARAGE. UPDATES INCLUDE: ROOF - 3-5 YRS, CENTRAL AIR/HEAT - 5YRS, KITCHEN CABINETS, KITCHEN VINYL FLRS, PRIMARY BATH WALK-IN SHOWER - 19 YRS.
$300,000
333 BERTOLINO Drive Kenner, LA 70065
- Type:
- Single Family-Detached
- Sq.Ft.:
- 1,725
- Status:
- Active
- Beds:
- 3
- Lot size:
- 0.14 Acres
- Year built:
- 1979
- Baths:
- 2.00
- MLS#:
- 2455703
- Subdivision:
- Audubon
ADDITIONAL INFORMATION
Discover the perfect blend of comfort and relaxation in this inviting 3-bedroom, 2-bathroom home. Boasting an open floorplan and a refreshing pool, this property offers an ideal retreat for families seeking both indoor comfort and outdoor enjoyment. The open layout is wonderful for family gatherings and entertaining guests, allowing everyone to interact effortlessly between the living spaces. Step outside to discover your private paradise—a beautifully landscaped backyard featuring a sparkling pool and ample patio space. Whether lounging by the poolside, hosting BBQs, or simply enjoying the sunshine, this outdoor area is designed for relaxation and enjoyment year-round. Located in a family-friendly community with top-rated schools and parks nearby, this home offers the perfect balance of tranquility and accessibility. Nearby amenities include shopping, dining options, and easy access to major highways for seamless commuting. Still lots of summer left to start making your own memories.
- Type:
- Single Family-Detached
- Sq.Ft.:
- 1,170
- Status:
- Active
- Beds:
- 3
- Year built:
- 2024
- Baths:
- 2.00
- MLS#:
- 2455472
ADDITIONAL INFORMATION
OWNER/AGENT This house has had a total restoration - everything is brand new except exterior walls. This house is featured in the Home Builders Association 2024 Parade of Homes and is the most affordable home in the parade priced $800,000 or more LESS than any other home in the Parade but built to the same level of standards and luxury as the more expensive ones. House has been raised to reduce flood insurance and has wind mitigation certification to reduce home owners insurance. The kitchen has been done with Z Line luxury appliances, tankless water heater, covered front porch, large 2 level rear deck with a covered pergola, rear yard access. All new electrical, plumbing and HVAC. It is virtually new construction.. Large circular driveway which can provide off street parking for 3 or more cars. Stained fence. Attic Stairs. Make this your affordable dream home.
$365,000
4202 PLATT Street Kenner, LA 70065
- Type:
- Single Family-Detached
- Sq.Ft.:
- 1,663
- Status:
- Active
- Beds:
- 3
- Year built:
- 1985
- Baths:
- 3.00
- MLS#:
- 2455320
- Subdivision:
- Woodlake
ADDITIONAL INFORMATION
Beautiful Acadian home with a charming open floor plan. The open layout allows for a smooth flow between the living room, dining area and kitchen. It has been completely remodeled and is move in ready. Beautiful relaxing backyard with a spacious covered patio and large trees that provide shade. A perfect setting for entertaining with family and friends or a quiet evening under the stars. A must see!
$479,000
5024 TOBY Lane Kenner, LA 70065
- Type:
- Single Family-Detached
- Sq.Ft.:
- 2,272
- Status:
- Active
- Beds:
- 4
- Lot size:
- 0.18 Acres
- Year built:
- 1986
- Baths:
- 3.00
- MLS#:
- 2454698
ADDITIONAL INFORMATION
Acadian design, lots of natural light in the heart of Lake Vista. Meticulously kept home offers 4 bedroom 2.5 bathrooms beautifully renovated kitchen; great open floorplan; separate formal dining room; open living - den with a fireplace. First floor offers 2 Bedrooms 1.5 bathroom. Second Floor has 2 Bedrooms 1 full bath. Fenced in yard with patio overlooking the pool area and a double garage. Double insulated windows throughout; lots of yard space; fenced in driveway.
$198,000
1206 MINOR Street Kenner, LA 70062
- Type:
- Single Family-Detached
- Sq.Ft.:
- 1,280
- Status:
- Active
- Beds:
- 3
- Lot size:
- 0.16 Acres
- Year built:
- 1970
- Baths:
- 2.00
- MLS#:
- 2454190
- Subdivision:
- Kenner Heights
ADDITIONAL INFORMATION
Welcome to your charming cottage style home in the heart of Kenner, LA just waiting for a buyer with a vision! This 3 bedroom, 2 full bathroom abode is great for those seeking both comfort and convenience. Step inside to discover a spacious den and family room for entertaining guests or simply relaxing with loved ones. The washer and dryer area is conveniently located inside your home, making laundry day a breeze. Sold as is, this is the perfect opportunity to create your dream home from scratch. Don't miss out on the opportunity to make this house your own. With some TLC, this house has the potential to become the stunning showcase property in the neighborhood - schedule a viewing today! X Flood Zone!
$384,900
23 PLATT Street Kenner, LA 70065
- Type:
- Single Family-Detached
- Sq.Ft.:
- 2,672
- Status:
- Active
- Beds:
- 4
- Lot size:
- 0.23 Acres
- Year built:
- 1983
- Baths:
- 3.00
- MLS#:
- 2451990
- Subdivision:
- Woodlake
ADDITIONAL INFORMATION
*NEW PRICE* $384,900 - Come and see this beautiful home tucked away in the much-desired Woodlake Estates Subdivision. This home has great curb appeal and is 4 bedrooms and 2 ½ bathrooms. The kitchen is open to a spacious living room with a wood burning fireplace. The LARGE back yard has a covered rear patio and a shed/workshop. This home is ready for you to make it your own! *This home comes with an additional $10,000 allowance toward a kitchen remodel (subject to buyer lender approval) or in lieu of that allowance the sellers would provide a $10,000 price reduction, if that is preferred. Seller is a licensed real estate agent.
- Type:
- Single Family-Detached
- Sq.Ft.:
- 1,160
- Status:
- Active
- Beds:
- 2
- Lot size:
- 0.14 Acres
- Year built:
- 2020
- Baths:
- 2.00
- MLS#:
- 2024011525
- Subdivision:
- Highway Park
ADDITIONAL INFORMATION
Welcome to your new charming cottage located in the heart of Kenner, LA! This delightful home is perfect for anyone seeking a blend of modern amenities and cozy living, all within minutes of Louis Armstrong New Orleans International Airport. Enjoy the comfort of spacious bedrooms and newly updated bathrooms with stylish vanities. Freshly painted walls and brand-new floors give this home a modern and refreshed look. The kitchen is equipped with granite countertops and top-notch stainless steel appliances, including a gas stove, refrigerator, and microwave. The rear yard is enclosed with new fencing, providing privacy and security. A climate-controlled 432 sqft storage unit in the rear yard offers ample space for all your storage needs. Don't miss out on this opportunity to own a beautifully updated in a prime location!
$375,000
3117 DAWSON Street Kenner, LA 70065
- Type:
- Single Family-Detached
- Sq.Ft.:
- 1,814
- Status:
- Active
- Beds:
- 3
- Year built:
- 2023
- Baths:
- 3.00
- MLS#:
- 2453957
- Subdivision:
- Lincoln Manor
ADDITIONAL INFORMATION
THIS BEAUTIFUL NEW CONSTRUCTION HOME IS SITUATED IN A CONVENIENT LOCATION IN KENNER. THE FULLY EQUIPPED KITCHEN IS A STANDOUT FEATURE, BOASTING STAINLESS STEELS APPLIANCES, QUARTZ COUNTERS, A BEAUTIFUL BACKSPLASH AND A LARGE WORK ISLAND. THE LUXURIOUS TOUCH OF MARBLE IS FOUND IN BOTH THE LIVING AREA, KITCHEN AND BATHROOMS, WHILE BEDROOMS FEATURE TILE FLOORING. THE HOME COMPRISES 3 BEDROOMS AND 2.5 BATHROOMS, PROVIDING AMPLE SPACE FOR COMFORTABLE LIVING. THE PROPERTY IS THOUGHTFULLY DESIGNED WITH SPECIAL TOUCHES THAT ENHANCE ITS OVERALL APPEAL AND FUNCTIONALITY. ADDITIONALLY, BEING A NEW CONSTRUCTION HOME, IT COMES WITH THE POTENTIAL BENEFIT OF LOWER INSURANCE COSTS. THIS RESIDENCE OFFERS A COMBINATION OF MODERN AMENITIES, QUALITY FINISHES, AND A STRATEGIC LOCATION, MAKING IT AN ATTRACTIVE OPTION FOR THOSE SEEKING CONTEMPORARY AND CONVENIENT LIVING SPACE IN KENNER. ** Can qualify for Hancock Whitney special financing propgram. Up to 100% if the borrower qualifies for single family homes. 97% if the borrower qualifies for doubles.
- Type:
- Condo
- Sq.Ft.:
- 1,725
- Status:
- Active
- Beds:
- 3
- Year built:
- 1982
- Baths:
- 2.00
- MLS#:
- 2451678
- Subdivision:
- Chardonnay Village
ADDITIONAL INFORMATION
This spacious gutted Townhome is in the Chardonnay Village Neighborhood and is waiting for your special touches with 3 bedrooms and 2 full baths. The kitchen opens to the large living room with a wood-burning fireplace, one bedroom down, and 2 bedrooms upstairs. Fenced-in Patio, and you can park right outside your front door, there is also a pool and a tennis court, walking distance to Esplanade mall, restaurants. and minutes from I-10.
- Type:
- Single Family-Detached
- Sq.Ft.:
- 1,100
- Status:
- Active
- Beds:
- 3
- Year built:
- 1960
- Baths:
- 1.00
- MLS#:
- 2453436
- Subdivision:
- Greenlawn Terrace
ADDITIONAL INFORMATION
Cute home in central Kenner location near shopping, entertainment, schools and interstate. Large corner lot with rear yard access and detached 16 x 12 workshop (which has power to it). Home has 3 bedrooms and 1 full bath. Kitchen has been updated with stainless steel appliances. New double insulated windows installed.
$249,000
1309 MOISANT Street Kenner, LA 70062
- Type:
- Single Family-Detached
- Sq.Ft.:
- 1,226
- Status:
- Active
- Beds:
- 3
- Lot size:
- 0.13 Acres
- Year built:
- 1970
- Baths:
- 2.00
- MLS#:
- 2452824
ADDITIONAL INFORMATION
Welcome to this beautifully renovated home, where charm and modern convenience blend seamlessly. This delightful cottage is bathed in natural light, thanks to its large windows and great floor plan, creating a bright and airy atmosphere throughout. The interior features a inviting palette of neutral colors, providing a serene and inviting ambiance. Step inside to discover an upgraded kitchen, a chef’s dream with its high-end appliances, sleek countertops, and ample storage space. Great for both everyday living and entertaining, the open layout connects the kitchen to the living and dining areas, ensuring a smooth flow and easy interaction. Outside, the meticulously manicured lot offers a picturesque setting, lending itself to relaxing or hosting gatherings. This home is truly a haven of comfort and style, waiting to welcome you.
- Type:
- Single Family-Detached
- Sq.Ft.:
- 1,298
- Status:
- Active
- Beds:
- 3
- Lot size:
- 0.11 Acres
- Year built:
- 1974
- Baths:
- 2.00
- MLS#:
- 2452748
ADDITIONAL INFORMATION
Welcome to your new home on Chateau Blvd, where comfort meets convenience. This beautifully updated 3-bedroom, 2-bathroom property is designed to impress with modern upgrades and thoughtful details throughout. Key Features: New Windows & Flooring: Enjoy the natural light streaming through brand-new windows and the fresh look of new flooring that adds a touch of elegance to every room. Freshly Painted: Every room in this home has been freshly painted, providing a clean and inviting atmosphere from the moment you walk in. Open Kitchen Concept: The heart of this home is the open kitchen plan, featuring all-new appliances that are perfect for cooking enthusiasts. The layout is ideal for entertaining, allowing you to stay connected with guests while preparing meals. Luxurious Bathrooms: Both full bathrooms have been meticulously designed to offer a spa-like experience, making you look forward to relaxing showers. The backyard is perfect for entertaining guests or planting your fresh herbs and spices. It's a private retreat that enhances the living space.Garage: The property includes a convenient garage, providing secure parking and additional storage space. Financing Options: This property can be purchased with no money down, and you can pay your own closing costs, making it an excellent opportunity for first-time homebuyers or those looking to move with minimal upfront expenses. Don't miss out on this incredible opportunity to own a home that combines modern upgrades with a fantastic location. Schedule a viewing today and experience the perfect blend of comfort and style at your new address on Chateau Blvd. ~~~~~~~~~~~~~~~~~~~~~~~~~~~~~~~~~~~~~~~~~~~~~~~~~~~~~~~~~~~~~~~~~~~~~~~~~~~~~~~~~~ Tenemos casas buenas bonitas baratas y feasBienvenido a tu nuevo hogar en Chateau Blvd, donde la comodidad se encuentra con la conveniencia. Esta hermosa casa de 3 habitaciones y 2 baños ha sido actualizada con detalles modernos y cuidadosos en todas partes. Llame A hora
- Type:
- Condo
- Sq.Ft.:
- 1,100
- Status:
- Active
- Beds:
- 2
- Year built:
- 2009
- Baths:
- 2.00
- MLS#:
- 2452672
ADDITIONAL INFORMATION
LOVELY CONDO IN A BEAUTIFULLY MAINTAINED COMPLEX. FHA APPROVED CONDOMINIUM. TWO BEDROOMS AND TWO FULL BATHS. DEN HAS HIGH VAULTED CEILING WITH TWO SKYLIGHTS, WET BAR, PLUS CORNER WOOD BURNING FIREPLACE. UPDATED KITCHEN W/NEW OAK CABINETS, CERAMIC TILE FLOORS, EXTRA CABINETS, PANTRY. S/S REFRIGERATOR AND DISHWASHER, SMOOTH COOKTOP, MICRO, WASHER AND DRYER ALSO INCLUDED. PRIMARY BEDROOM HAS WALK-IN-CLOSET, GRANITE COUNTER TOP IN PRIMARY BATH ROOM WITH GARDEN TUB/SHOWER SELLER WILL LEAVE ALL WINDOW COVERING.
$217,500
3741 W LOYOLA Drive Kenner, LA 70065
- Type:
- Single Family-Detached
- Sq.Ft.:
- 1,333
- Status:
- Active
- Beds:
- 3
- Year built:
- 1971
- Baths:
- 2.00
- MLS#:
- 2451539
- Subdivision:
- University City
ADDITIONAL INFORMATION
*** This home qualifies for the HW100 loan program offering qualified borrowers up to 100% financing and borrowers are also eligible to receive up to a $7,500 lender credit from Whitney Bank *** Please see attached flyers for more details.*** Move Into This Newly Renovated Beauty! Priced at $220,000, This Turn-Key Home Offers A Remarkable Investment Opportunity. The Living Room And Dining Area Flow Seamlessly Into The Open Kitchen, Boasting Beautiful New Stainless Appliances, Including A Gas Range, Built-In Microwave, Dishwasher, Garbage Disposal, Refrigerator, Granite Countertops And New Cabinets With Soft-Close Drawers. Just Off The Kitchen Sits A Spacious Bonus Room That Can Be Utilized As Additional Living Space, A 4th Bedroom, Formal Dining Room, Etc. Adjacent To A Large Laundry Room With Cabinets, Shelving And Space For A 2nd Fridge/Freezer, Luxury Vinyl Plank Flooring And Ceiling Fans Throughout, Freshly Painted, Stylish Full Bath, Two Bedrooms, Primary Bedroom With En-Suite Bath, Closet With Custom Shelving And French Doors Leading To A Cozy DecK For Some Outdoor Relaxation Time. Exterior Features Include A Large Newly Fenced Yard, New Roof, New HVAC System, Two Separate Driveways And Much More! Contact Me To Further Discuss The Amazing Benefits Of This Property.
- Type:
- Single Family-Detached
- Sq.Ft.:
- 700
- Status:
- Active
- Beds:
- 2
- Lot size:
- 0.14 Acres
- Year built:
- 1973
- Baths:
- 1.00
- MLS#:
- 2449668
- Subdivision:
- Greenlawn Terrace
ADDITIONAL INFORMATION
Great Starter Home for first time buyer or Investor. Property is tenant occupied. Roofing replaced approx 2 years ago. Interior flooring & bathroom have been updated. Combined Kitchen/Dining, Single carport with detached storage / laundry room. Water Heater replaced in past several years. A must see property. Slab was leveled several year ago.
$399,000
4201 IOWA Avenue Kenner, LA 70065
- Type:
- Single Family-Detached
- Sq.Ft.:
- 3,108
- Status:
- Active
- Beds:
- 4
- Year built:
- 1989
- Baths:
- 4.00
- MLS#:
- 2449289
- Subdivision:
- Highway Park
ADDITIONAL INFORMATION
Stunning 2-story home on corner lot with sparkling POOL and detached two car garage. Desirable Kenner location! Open floor plan with lots of windows and natural light, perfect for entertaining. The 1st floor features a spacious foyer, cozy den with gas fireplace, dining room and Gourmet kitchen with breakfast area, six burner gas stove, stainless steel appliances, double oven, ice maker and wine/beverage cooler. In addition to that, the office and primary bedroom with en suite bath are also located on the first floor. The primary bath includes a large walk-in shower and oversized soaking tub. The 2nd floor features two bedrooms with spacious Jack and Jill bath and a large game room/media room or additional bedroom. Beautiful wood look tile floors in living areas, crown molding, recessed lighting and updated, energy efficient windows throughout. The backyard is a quiet and relaxing oasis with covered patio and sparkling pool/jacuzzi. Preferred flood zone X. Roof replaced in 2021. Must see!
- Type:
- Single Family-Detached
- Sq.Ft.:
- 2,500
- Status:
- Active
- Beds:
- 3
- Lot size:
- 0.14 Acres
- Year built:
- 1955
- Baths:
- 2.00
- MLS#:
- 2446907
- Subdivision:
- Chateau Estates
ADDITIONAL INFORMATION
DREAM STARTER!!!! THE AMBIENCE OF OLD AND NEW! LARGE LIVING IS SET APART FOR FORMAL ENTERTAINING. THE KITCHEN MAKES EVERY SQUARE COUNT. COSY AND EFFICIENT. DETACHED GARAGE
$249,900
20 CALCASIEU Court Kenner, LA 70065
- Type:
- Single Family-Detached
- Sq.Ft.:
- 1,902
- Status:
- Active
- Beds:
- 4
- Lot size:
- 0.17 Acres
- Year built:
- 1980
- Baths:
- 3.00
- MLS#:
- 2445730
- Subdivision:
- Grandlake Estates
ADDITIONAL INFORMATION
As you step inside, you're greeted by a beautiful wrought iron stairway making the two-story foyer a grand entrance to the home. The first floor features a versatile office space, an ideal environment for productivity and easily converted into a fourth bedroom, a convenient half bathroom for guests, and coat closet tucked under the stairs. The heart of the home lies in the spacious living room, inviting relaxation with a cozy wood-burning fireplace along with the large formal living room to the right of the foyer, both perfect for entertaining, gathering with family and friends. The galley kitchen boasts a charming bay window, granite countertops and offers easy access to the attached two-car garage. Upstairs you'll find the primary suite complete with a full spa along with a spacious walk-in closet and an additional closet for storage, two additional upper bedrooms along with a second full bathroom and a linen closet in the hallway. This home boasts ample storage space with two attics. Garage has w/d hookups, side door, window for extra light and could easily be converted to additional living space. Driveway has ample parking for multiple vehicles. Corner lot with a large fenced backyard including a 12x24 foot building, perfect for extra storage, craft area, or your own personal retreat, a concrete slab area great for bbq's. with plenty of room for your own vegetable garden, play area or entertaining guests. This spacious layout with its desirable features and extra amenities make it a promising property, the potential to customize and personalize it with some TLC adds even more appeal. It's definitely a great opportunity for someone looking for a starter home, a rewarding fixer-upper project to customize to suit your needs and presents a wonderful opportunity to call Grandlake Subdivision home. Don't miss your chance to make this home your own! Did I mention is has a new roof as of 11/2021 and is a Flood Zone X to boot! Current Flood Insurance Premium only $930! Area schools include, St. Elizabeth Ann Seton School, Kenner Discovery Health Sciences Academy, Our Lady of Perpetual, Alfred Bonnabel Magnet Academy and Granville T. Woods Elementary. Call for additional amenities and information regarding this fabulous home.
$337,900
4201 POMMARD Drive Kenner, LA 70065
- Type:
- Single Family-Detached
- Sq.Ft.:
- 2,043
- Status:
- Active
- Beds:
- 4
- Year built:
- 1976
- Baths:
- 2.00
- MLS#:
- 2444384
- Subdivision:
- Chateau Estates North
ADDITIONAL INFORMATION
Well-maintained and move-in ready, this spacious 4-bedroom 2-full bath home in Chateau Estates North is a true gem. Features a versatile office/flex space, dining & breakfast nook, 2 car garage, large backyard, new leaf guard gutters on roof. The kitchen is a chef's dream with granite countertops, custom cabinets & stainless steel appliances, flowing into the cozy living and breakfast areas. Beautiful hardwood floors provide a warm touch adding character and style. Step outside onto the expansive covered patio, great for entertaining or simply enjoying your privacy in the fully fenced backyard. Flood Zone-X in a sought-after quiet neighborhood, enjoy easy access to local amenities, schools, and parks, this property is a must-see. Don't miss out—schedule your tour today before it's gone!
$290,000
4216 LOIRE Drive Kenner, LA 70065
- Type:
- Single Family-Detached
- Sq.Ft.:
- 1,785
- Status:
- Active
- Beds:
- 3
- Year built:
- 1975
- Baths:
- 2.00
- MLS#:
- 2443909
- Subdivision:
- Chateau Estates North
ADDITIONAL INFORMATION
REDUCTION IN ASKING PRICE. WONDERFUL STREET. NO FLOODING NEED A HOME OFFICE OR PLAYROOM OR WORK OUT ROOM? SUPER BUILDING IN THE REAR YARD 24 X 12. PLUS YOU STILL HAVE PLENTY OF YARD SPACE. THIS 3 BEDROOM HOME HAS A LIVING DINING ROOM NEVER FEEL LEFT OUT WHILE COOKING IN THE KITCHEN IT OPENS UP TO A BREAKFAST ROOM & FAMILY ROOM WITH A FIREPLACE. GOOD FLOOR PLAN. GREAT NEIGHBORHOOD.PLENTY OF WINDOW. VERY LIGHT AND BRIGHT HOME WITH GREAT CURB APPEAL! HOME HAS NO FURNITURE. ONLY IN THE PHOTOS.
$950,000
2704 GAY LYNN Drive Kenner, LA 70065
- Type:
- Single Family-Detached
- Sq.Ft.:
- 4,633
- Status:
- Active
- Beds:
- 5
- Lot size:
- 0.31 Acres
- Year built:
- 1983
- Baths:
- 6.00
- MLS#:
- 2441096
- Subdivision:
- Lake Vista
ADDITIONAL INFORMATION
Enjoy a bird's eye view of Lake Pontchartrain from your private balcony in one of Kenner's most desirable neighborhoods!! Few homes in this area have views of the lake, so don't miss this rare opportunity. This large home boasts three stories complete with a grand foyer, 12 ft ceilings on the main level, beautiful architectural details, privacy throughout, an elevator that runs from the first-floor garage to the third-floor suite, and a large saltwater pool ideal for entertaining on your secluded property. Whether you choose to walk up your grand staircase to the front porch great for taking in the breeze, or park in your garage and take the elevator up to the main level, you will be astounded by the grandiose feel of 2704 Gay Lynn. This home is not only wonderfully laid out with bedrooms on each level, but also offers an amazing entertainer's space both inside and out. Your gorgeous kitchen not only opens up to the living area, but has an eat-in breakfast area, island, and peninsula counter; it also features a Subzero refrigerator, double ovens, a warmer drawer, gas cooktop, prep sink, large walk-in pantry, and ice maker. Upstairs you'll be greeted by the most exclusive views of Lake Pontchartrain in the city! This third-floor private suite, built in 2016, makes a great haven to escape the bustle of everyday life, while you take in the lake breeze and serene water views. Your ensuite bathroom boasts a large walk-in shower, tub, double sink vanity, and water closet. Your first floor includes a 2-car garage, a living room with wall-to-wall built-in cabinetry, two more bedrooms, each with ensuite bathrooms, a separate office, a laundry room with a desk/craft space, and an abundance of closet space. With an acceptable offer, Seller is offering a $20,000 upgrade concession at Act of Sale.
$245,000
3621 W LOYOLA Drive Kenner, LA 70065
- Type:
- Single Family-Detached
- Sq.Ft.:
- 1,575
- Status:
- Active
- Beds:
- 3
- Lot size:
- 0.13 Acres
- Year built:
- 2007
- Baths:
- 2.00
- MLS#:
- 2440620
- Subdivision:
- University City
ADDITIONAL INFORMATION
Three bedroom, two bath home build in 2007. Walking distance to Ochsner Hospital Kenner and Wal mart. Large primary bedroom. Large backyard. Make this your home with a few updates. No flood water from Hurricane Francine!

Information contained on this site is believed to be reliable; yet, users of this web site are responsible for checking the accuracy, completeness, currency, or suitability of all information. Neither the New Orleans Metropolitan Association of REALTORS®, Inc. nor the Gulf South Real Estate Information Network, Inc. makes any representation, guarantees, or warranties as to the accuracy, completeness, currency, or suitability of the information provided. They specifically disclaim any and all liability for all claims or damages that may result from providing information to be used on the web site, or the information which it contains, including any web sites maintained by third parties, which may be linked to this web site. The information being provided is for the consumer’s personal, non-commercial use, and may not be used for any purpose other than to identify prospective properties which consumers may be interested in purchasing. The user of this site is granted permission to copy a reasonable and limited number of copies to be used in satisfying the purposes identified in the preceding sentence. By using this site, you signify your agreement with and acceptance of these terms and conditions. If you do not accept this policy, you may not use this site in any way. Your continued use of this site, and/or its affiliates’ sites, following the posting of changes to these terms will mean you accept those changes, regardless of whether you are provided with additional notice of such changes. Copyright 2024 New Orleans Metropolitan Association of REALTORS®, Inc. All rights reserved. The sharing of MLS database, or any portion thereof, with any unauthorized third party is strictly prohibited.
 |
| IDX information is provided exclusively for consumers' personal, non-commercial use and may not be used for any purpose other than to identify prospective properties consumers may be interested in purchasing. The GBRAR BX program only contains a portion of all active MLS Properties. Copyright 2024 Greater Baton Rouge Association of Realtors. All rights reserved. |
Kenner Real Estate
The median home value in Kenner, LA is $231,000. This is higher than the county median home value of $227,600. The national median home value is $338,100. The average price of homes sold in Kenner, LA is $231,000. Approximately 54.1% of Kenner homes are owned, compared to 36.54% rented, while 9.35% are vacant. Kenner real estate listings include condos, townhomes, and single family homes for sale. Commercial properties are also available. If you see a property you’re interested in, contact a Kenner real estate agent to arrange a tour today!
Kenner, Louisiana has a population of 66,411. Kenner is more family-centric than the surrounding county with 28.15% of the households containing married families with children. The county average for households married with children is 25.58%.
The median household income in Kenner, Louisiana is $58,419. The median household income for the surrounding county is $58,638 compared to the national median of $69,021. The median age of people living in Kenner is 37.8 years.
Kenner Weather
The average high temperature in July is 91.5 degrees, with an average low temperature in January of 45.4 degrees. The average rainfall is approximately 63.7 inches per year, with 0 inches of snow per year.
