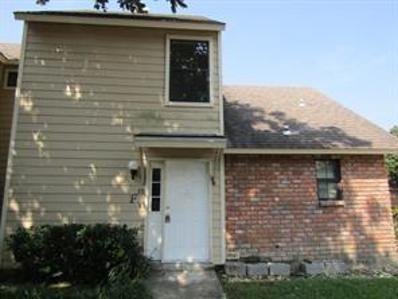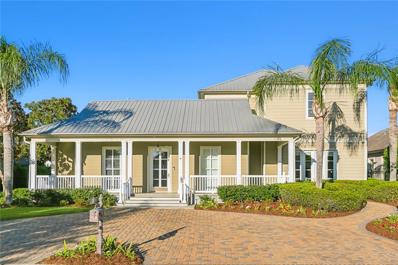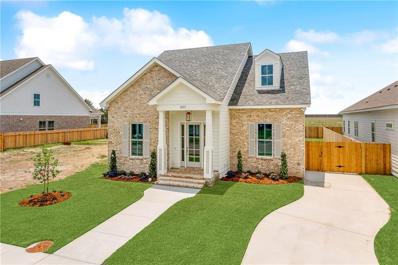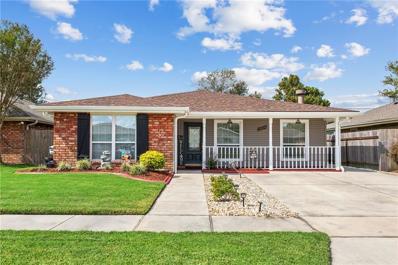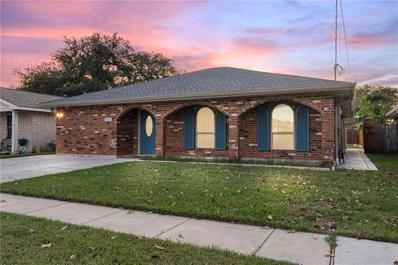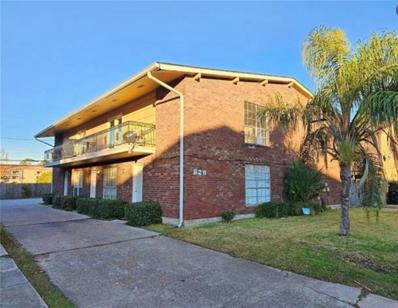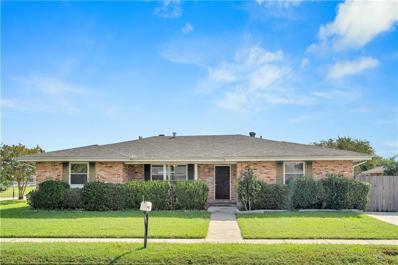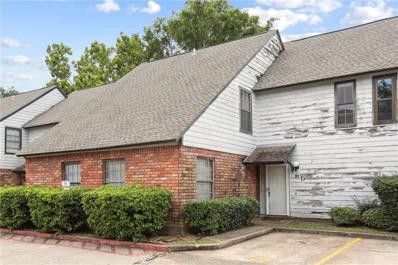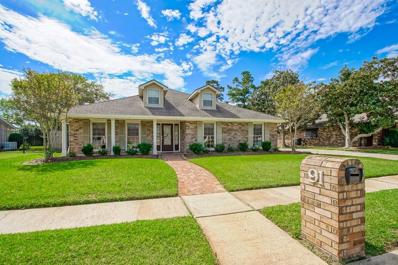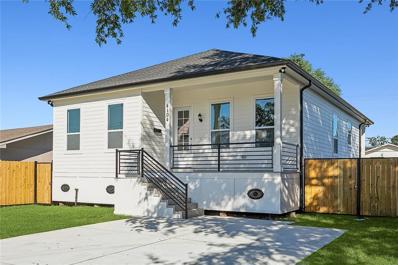Kenner LA Homes for Sale
$115,000
829 MINDEN Avenue Kenner, LA 70062
- Type:
- Single Family-Detached
- Sq.Ft.:
- 1,010
- Status:
- Active
- Beds:
- 2
- Lot size:
- 0.21 Acres
- Year built:
- 1970
- Baths:
- 1.00
- MLS#:
- 2472852
- Subdivision:
- Hanson Place
ADDITIONAL INFORMATION
Great starter home or investment property opportunity in Kenner. Needs some finishing touches to make your own. Awesome location near airport with a large yard and work shed or man/she cave. Utilities will not be supplied. Property is being sold AS IS. No repairs will be performed by seller.
$460,000
4248 BORDEAUX Drive Kenner, LA 70065
- Type:
- Single Family-Detached
- Sq.Ft.:
- 2,406
- Status:
- Active
- Beds:
- 4
- Year built:
- 1980
- Baths:
- 3.00
- MLS#:
- 2472844
ADDITIONAL INFORMATION
Seller offering $5,000 towards closing costs/Prepaids! Seller open to seller financing. Welcome to this beautifully updated single-family home, where modern elegance meets cozy comfort. Nestled on a generous corner lot, this 4-bedroom, 2.5-bathroom residence boasts a fresh and inviting ambiance with a thoughtful design. Step inside to discover a spacious open floor plan highlighted by luxurious wood cabinets, sleek quartz countertops, and a stylish backsplash in the kitchen. The generously sized kitchen island with a breakfast bar is ready for both casual meals and entertaining. Stainless steel appliances add a contemporary touch, ensuring both style and functionality. The dining room, enhanced with elegant accent molding, sets the stage for memorable dinners. Fresh beige paint, crisp white trim, and blonde oak floors flow seamlessly throughout the home, creating a warm and welcoming atmosphere. Retreat to the spacious bedrooms, including a master suite that features a large walk-in closet and an ensuite bathroom with new tile, updated vanities, and modern plumbing fixtures. Each bathroom showcases new metal hardware, ensuring a fresh and polished look. Outside, the backyard is a private oasis with a beautifully maintained garden, ready for relaxing or hosting outdoor gatherings. The large 2-car garage offers ample space and can easily be converted into additional living space, with central HVAC already running to it for your convenience. Additional highlights include New 2024 roof, new lifetime warranted windows, storm shutters, a termite contract, and low flood insurance—providing peace of mind and low maintenance. Don’t miss the opportunity to make this exceptional property your new home. Schedule a showing today and experience the perfect blend of style, comfort, and practicality.
- Type:
- Condo
- Sq.Ft.:
- 1,300
- Status:
- Active
- Beds:
- 2
- Year built:
- 1985
- Baths:
- 2.00
- MLS#:
- 2472948
- Subdivision:
- Chardonnay Village
ADDITIONAL INFORMATION
Nice 2BD/2BA unit 39F in Chardonnay Village! Kitchen has tile floors, stainless steel appliances and opens to small, private patio. 1st floor- kitchen, living room w/fireplace, full bathroom, bedroom and laundry closet. Upstairs is a spacious bedroom w/fireplace and large bathroom. Condo amenities include: exterior maintenance; ins. (hazard, wind, hail & flood); water service; termite contract; landscaping; inground pool & tennis court. Convenient north Kenner location near shopping, banking, hospital I-10, the Lakefront for recreation and more! Unit is in good condition but could be updated with a little TLC.
$749,900
18 CYCAS Street Kenner, LA 70065
- Type:
- Single Family-Detached
- Sq.Ft.:
- 3,245
- Status:
- Active
- Beds:
- 4
- Year built:
- 2006
- Baths:
- 4.00
- MLS#:
- 2472612
- Subdivision:
- Gabriel
ADDITIONAL INFORMATION
Come fall in love with one of the most affordable homes in Gabriel Subdivision. One of Kenner's most private subdivision nestled on the levee just steps from the lakefront and Treasure Chest Casino. Home features nautical design with a bungalow feel with large front porch, metal roof tall windows palm trees out front and pavers in the driveway sitting on a large corner lot. Home has whole house generator, solar system, storm doors, newer pool in enclosed room to avoid the elements. One of the few homes on the market that is handicapped accessible with elevator. Click here for a 3D Virtual Tour: https://www.homes.com/property/18-cycas-kenner-la/sf42fbw38nlvh/?tab=1&dk=ztt9h1wtszq4r
$250,000
1008 TAYLORR Street Kenner, LA 70062
- Type:
- Single Family-Detached
- Sq.Ft.:
- 1,240
- Status:
- Active
- Beds:
- 3
- Year built:
- 1965
- Baths:
- 2.00
- MLS#:
- 2471326
- Subdivision:
- Not a Subdivision
ADDITIONAL INFORMATION
100% financing available!! Up to $10,000 grant for closing costs and prepaids with Hancock Whitney. Welcome to this charming turn key 3 bed/2 bath cottage located in the heart of "Kennerairie." Convenient access to anywhere and anything from Airline Hwy! Open concept living/kitchen/dining. Kitchen has been updated with granite counter tops, custom cabinets, and a large island with ample storage. Large windows make the entire house bright and airy. Engineered wood floors throughout- no carpet! Large backyard with storage shed. Covered carport for those NOLA afternoon monsoons, with easy entrance into the mud room. Brand new HVAC, updated electrical, updated plumbing, newer roof, newer energy efficient windows, freshly painted, termite contract- this home is complete worry free living.
$815,000
5 SAGO Kenner, LA 70065
- Type:
- Townhouse
- Sq.Ft.:
- 3,643
- Status:
- Active
- Beds:
- 4
- Lot size:
- 0.14 Acres
- Year built:
- 2005
- Baths:
- 4.00
- MLS#:
- 2471971
- Subdivision:
- Gabriel
ADDITIONAL INFORMATION
Luxury Garden Home in the Exclusive Gabriel Community -- Built custom for the developer of the Gabriel community, no detail was overlooked! Experience refined living in this stunning garden home in the prestigious Gabriel subdivision of Kenner, LA. Located within a secure gated community, this residence offers all the luxuries of larger homes with a lower cost per square foot. Designed for modern comfort, this custom-built home features an open layout with 10-foot ceilings, flowing from a grand foyer into a spacious den and gourmet kitchen. Large windows overlook a generous courtyard, perfect for creating your dream entertaining space or adding an outdoor kitchen. The main level includes a luxurious primary suite with an en-suite bathroom, double vanities, a separate shower, and a jetted tub, along with an additional bedroom ideal for guests or a home office. Upstairs, two well-sized bedrooms share a Jack and Jill bathroom. The oversized kitchen is equipped with stainless steel appliances and ample counter space for entertaining. Enjoy the community's lakefront access and round-the-clock security. Termite contract in place. This garden home offers a lifestyle that combines luxury, comfort, and security — come home to Gabriel today!
- Type:
- Single Family-Detached
- Sq.Ft.:
- 2,539
- Status:
- Active
- Beds:
- 4
- Year built:
- 2023
- Baths:
- 4.00
- MLS#:
- 2472490
- Subdivision:
- Seton Park
ADDITIONAL INFORMATION
****POSSIBLE OWNER FINANCING OR BOND FOR DEED TO QUALIFIED BUYERS AT A GREAT RATE! 30 YEAR MORTGAGE ~5.5% FOR THE FIRST 3 YEARS, 6% FOR THE SECOND 3 YEARS & 6.5% FOR THE REMAINDER OF THE LOAN!***This beauty has 4 bedroom and 3.5 bath home, with w/an open floor plan. Spacious primary suite down, w/spa-like bathroom & huge primary closet! Lovely kitchen has stainless appliances, stone countertops, & huge pantry. Upstairs features 1 bedroom w/en suite bath, 3rd & 4th bedrooms w/a shared bath. NO CARPET, engineered wood, & porcelain tile. Covered patio!
$185,000
3028 ACRON Street Kenner, LA 70065
- Type:
- Single Family-Detached
- Sq.Ft.:
- 1,115
- Status:
- Active
- Beds:
- 3
- Lot size:
- 0.17 Acres
- Year built:
- 1980
- Baths:
- 2.00
- MLS#:
- 2472127
- Subdivision:
- Lincoln Manor
ADDITIONAL INFORMATION
Precious and affordable in Jefferson Parish! Do not miss the opportunity to own this well-maintained cottage-style home on a large lot! It is conveniently located near I-10 and all of the amenities that you are looking for.
- Type:
- Single Family-Detached
- Sq.Ft.:
- 2,012
- Status:
- Active
- Beds:
- 3
- Year built:
- 1978
- Baths:
- 2.00
- MLS#:
- 2472439
- Subdivision:
- Driftwood
ADDITIONAL INFORMATION
Discover this beautiful 3-bedroom, 2-bathroom home ready for your personal touch! Located in a desirable neighborhood this property offers spacious living areas, a functional layout, and a cozy ambiance for families, first-time buyers, or investors. This home offers endless possibilities – with the right investment, you can bring it back to life! Conveniently located! Don't miss this chance to create your dream space. The price reflects the condition, making this a great investment or fixer-upper project. Whether you’re a contractor, investor, or someone looking for a project, this is an opportunity you won’t want to miss! This property offers a fantastic opportunity for the right buyer looking to invest in a home with great potential. While this home does have some foundation issues, it's still an opportunity for the right buyer. Come, make this home your own!
- Type:
- Single Family-Detached
- Sq.Ft.:
- 1,673
- Status:
- Active
- Beds:
- 3
- Lot size:
- 0.14 Acres
- Year built:
- 1975
- Baths:
- 2.00
- MLS#:
- 2472298
- Subdivision:
- Westgate
ADDITIONAL INFORMATION
Welcome to 1204 Michigan Ave in Kenner, LA! This charming home offers a perfect blend of comfort and style. Featuring a newer roof, this property ensures peace of mind and durability for years to come. The large patio is an entertainer's dream, providing ample space for gatherings or simply enjoying a quiet evening outdoors. The home has been meticulously maintained, showcasing pride of ownership throughout. Its inviting layout and well-kept interiors make it move-in ready. Located in a friendly neighborhood, this home is conveniently located in the vicinity of local amenities, schools, and parks. Don't miss the opportunity to make this delightful property your own. Schedule a viewing today and experience all that this wonderful home has to offer!
$324,900
3221 INDIANA Avenue Kenner, LA 70065
- Type:
- Single Family-Detached
- Sq.Ft.:
- 2,076
- Status:
- Active
- Beds:
- 4
- Lot size:
- 0.14 Acres
- Year built:
- 1972
- Baths:
- 2.00
- MLS#:
- 2472143
ADDITIONAL INFORMATION
Large home in the heart of Kenner conveniently located near the interstate and the airport. This home features a large open floorplan, and a dining room that could be used as a great flex space. Large bedrooms with great closet space makes the interior of the home the perfect place to live! As you step out to the backyard you'll be amazed by the custom tile work under the large covered patio that leads to the amazing outdoor kitchen and storage shed that includes a half bath. Note the roof and whole home generator are 2 years old. Call today for a private showing! Agent is related to the owner
$149,900
3028 JASPER Street Kenner, LA 70065
- Type:
- Single Family-Detached
- Sq.Ft.:
- 925
- Status:
- Active
- Beds:
- 3
- Lot size:
- 0.13 Acres
- Year built:
- 1958
- Baths:
- 1.00
- MLS#:
- 2472067
- Subdivision:
- Susan Park North
ADDITIONAL INFORMATION
Great starter home or investment. 3 Bedroom 1 Bath home with large covered porch, 25' X 19' Garage in Rear. Fenced in yard. Wheel chair ramp to front porch. New Roof. Much to be appreciated. Must see.
- Type:
- Single Family-Detached
- Sq.Ft.:
- 2,083
- Status:
- Active
- Beds:
- 4
- Lot size:
- 0.13 Acres
- Year built:
- 2023
- Baths:
- 3.00
- MLS#:
- 2472028
ADDITIONAL INFORMATION
PRICED BELOW APPRAISAL! Stunning new construction awaits new owner! This beautiful property was masterfully built w/ a spacious & open floor plan, tons of natural light, high ceilings & crown molding throughout, unique lighting fixtures, quartz counters & stainless steel appliances in the kitchen, ample storage space including a bonus office room, & a massive primary suite w/ spa-like bathroom & huge walk-in closet. Lage, low maintenance lot w/ ample curb appeal in a great area with quick access to countless surrounding amenities. Motivated seller!
$425,000
1100 VINTAGE Drive Kenner, LA 70065
- Type:
- Single Family-Detached
- Sq.Ft.:
- 2,590
- Status:
- Active
- Beds:
- 4
- Year built:
- 1984
- Baths:
- 4.00
- MLS#:
- 2471911
- Subdivision:
- Chateau Estates North
ADDITIONAL INFORMATION
Beautiful Chateau Estates Gem~ Membership to Chateau Golf and Country Club is available .Very unique home that offers a separate (582 Sq Ft not included in Living area) Guest/Bonus/ Accessory Unit Bedroom with a full bath . Primary bedroom with en-suite including Custom Closets with clothing pull downs for easy reach. Dining room, den w/ gas fire place , breakfast nook that overlooks the back yard, granite counters, crown moulding and marble wet bar that can make you the hostest with the mostest when entertaining. Open floor plan with plenty of options .Corner lot with parking on Vintage and Parking on Monte Carlo with rear yard access and parking for at least 5 cars between front and side with a Garage. The accessory unit can be accessed from the main house or from the side door of the garage. Really a neat set up that you will have to see to appreciate. New Plumbing under home in 2024. Family has small children so please try to give 24 hr notice but always check to see if sooner is possible.Living in Chateau Estates North gives you eligibility to become a member of the Chateau Estates Golf and Country Club and the Swimming pools. There are different Memberships at different prices. This is not mandatory , just a perk.
$275,000
4905 DAVID Drive Kenner, LA 70065
- Type:
- Single Family-Detached
- Sq.Ft.:
- 1,784
- Status:
- Active
- Beds:
- 3
- Lot size:
- 0.18 Acres
- Year built:
- 1980
- Baths:
- 2.00
- MLS#:
- 2472100
ADDITIONAL INFORMATION
Great opportunity to become a homeowner! Original owner of very well maintained home. New roof in 2022, AC and heat in 2024. Oven and dishwasher approximately 3 years. Mostly original finishes, however, very clean and could be occupied while updating. Vaulted ceiling in Den. Rear yard access with deep lot, 50x155. Walk-in closet in Primary and 1 other bedroom and 2 closets in 3rd bed. Surrounded by lovely well-kept homes, may larger. Covered patio in rear. Low Flood premium of $977 per year.
- Type:
- Condo
- Sq.Ft.:
- 1,139
- Status:
- Active
- Beds:
- 3
- Lot size:
- 0.05 Acres
- Year built:
- 1980
- Baths:
- 2.00
- MLS#:
- 2473135
ADDITIONAL INFORMATION
Great investment opportunity or for owner to occupy! Wood floors, nice, updated kitchen with stainless dishwasher, microwave and refrigerator. Open floor plan with inside laundry. Unit has parking spot with storage closet and two balconies. Condo fee is only $300/month.
- Type:
- Single Family-Detached
- Sq.Ft.:
- 1,700
- Status:
- Active
- Beds:
- 3
- Lot size:
- 0.15 Acres
- Year built:
- 1970
- Baths:
- 2.00
- MLS#:
- 2471396
- Subdivision:
- Highway Park
ADDITIONAL INFORMATION
Charming 3 bedroom, 2 bath home located in the heart of Kenner. Enjoy the comfort of spacious bedrooms. Large family den that opens up to the back patio. Plenty of backyard space provided for outdoor activities. Many updates including new lighting fixtures throughout, updated bathrooms with stylish vanities. New flooring in den, primary bedroom & hallway. New ceiling in kitchen, den & living room. Freshly painted walls. Primary bedroom has French doors that overlook rear patio. Conveniently located, easy access to the interstate, shops & restaurants.
- Type:
- Condo
- Sq.Ft.:
- 1,219
- Status:
- Active
- Beds:
- 2
- Year built:
- 1998
- Baths:
- 3.00
- MLS#:
- 2471538
ADDITIONAL INFORMATION
Very nice 2nd story condo located in Chateau Estates North - Fresh interior paint, new flooring, new kitchen countertops and appliances- Both bedrooms are located upstairs- 2 full bathrooms upstairs, 1/2 bathroom downstairs; Open floor plan; Community pool; This is a Fannie Mae HomePath property. Closing cost assistance may be available for owner occupant buyers of HomePath properties if household income is at or below area median income (AMI). Check Homepath for more details.
- Type:
- Condo
- Sq.Ft.:
- 1,432
- Status:
- Active
- Beds:
- 2
- Year built:
- 1982
- Baths:
- 2.00
- MLS#:
- 2471038
- Subdivision:
- Chateau Estates South
ADDITIONAL INFORMATION
Quiet location in Chardonnay Village. Welcome to carefree living. Just come home and enjoy. This is a loft unit but the loft overlooking the den is closed in to allow for privacy in the bedroom.There is also a bedroom and a bath downstairs. Both bedrooms have adjoining bathrooms. New roof, new windows, newer refrigerator, newer water heater and a/c. Large open kitchen with loads of cabinets and counters opens to den with high ceiling and dining area and overlooks private patio. Access to pool and tennis courts. Low flood insurance. Great closet space.
$375,000
624 FLEURIE Drive Kenner, LA 70065
- Type:
- Single Family-Detached
- Sq.Ft.:
- 2,140
- Status:
- Active
- Beds:
- 4
- Lot size:
- 0.18 Acres
- Year built:
- 1982
- Baths:
- 2.00
- MLS#:
- 2471376
- Subdivision:
- Chateau Estates Lakefront
ADDITIONAL INFORMATION
Discover this stunning 4-bedroom, 2-full bath home located in the Chateau Estates Lakefront community. The seamless open floor plan connects the living room, dining area, and kitchen, great for entertaining and family gatherings. Enjoy quiet mornings or evenings on the welcoming front porch. Spacious garage provides plenty of room for vehicles, storage, or a workshop. Year-round outdoor entertaining, the covered patio overlooks the private backyard, offering space for relaxation or future customization. This move-in-ready home is for those seeking a blend of modern living and outdoor enjoyment in one of the area's most sought-after neighborhoods. Contact me today to schedule your private tour!
$349,000
3244 IOWA Avenue Kenner, LA 70065
- Type:
- Single Family-Detached
- Sq.Ft.:
- 2,400
- Status:
- Active
- Beds:
- 4
- Lot size:
- 0.14 Acres
- Year built:
- 1968
- Baths:
- 4.00
- MLS#:
- 2470211
- Subdivision:
- Highway Park
ADDITIONAL INFORMATION
Spacious double corner lot (100x120) featuring a recently updated 4-bedroom home with 2 full and 2 half bathrooms, plus a large game room. The property boasts a brand-new roof, new windows, and has been freshly painted throughout. Additional features include rear yard access, a double detached garage, two double driveways, and a covered patio. Located in an X flood zone for added peace of mind
$538,500
5201 TOBY Lane Kenner, LA 70065
- Type:
- Single Family-Detached
- Sq.Ft.:
- 2,791
- Status:
- Active
- Beds:
- 4
- Lot size:
- 0.18 Acres
- Year built:
- 1980
- Baths:
- 3.00
- MLS#:
- 2470120
- Subdivision:
- Lake Vista
ADDITIONAL INFORMATION
Beautiful 4-bedroom home in excellent location! This home has an inviting floorplan with open kitchen/living room, breakfast nook with bay window, and bar in the main area. The primary suite is located on the first floor. Upstairs there are three spacious bedrooms plus a massive bonus room that could be used for a playroom or office. Plenty of closet space throughout the home. Relax around the beautiful in-ground pool and landscaped backyard. Attached 2-car garage for all your vehicle storage needs. Large storage shed in backyard. This home has it all!
- Type:
- Condo
- Sq.Ft.:
- 1,725
- Status:
- Active
- Beds:
- 3
- Year built:
- 1983
- Baths:
- 2.00
- MLS#:
- 2469810
- Subdivision:
- Chardonnay Village
ADDITIONAL INFORMATION
So much bang for the buck! This three bedroom, two full bath condo has a roomy 1725 sq. ft. of living area. Large living area with fireplace opens to large kitchen with all appliances, refrigerator, range/oven, dishwasher and microwave and room for a table. Charming living room has fireplace. There is one bright downstairs bedroom with large closet, full bath, laundry, as well as large storage closet under the stairs. Spacious primary bedroom with fireplace is upstairs. Large closet and dressing area . Roof replaced in 2021. Reserved parking space in front of unit. Condo fees include water, trash pickup, exterior insurance, flood insurance, termite contract and lawn care. See http://www.cvcacondos.com for more information. Pool and tennis court for residents in this convenient community near shopping and restaurants.
$485,000
91 MCKINLEY Street Kenner, LA 70065
- Type:
- Single Family-Detached
- Sq.Ft.:
- 3,070
- Status:
- Active
- Beds:
- 4
- Lot size:
- 0.17 Acres
- Year built:
- 1985
- Baths:
- 3.00
- MLS#:
- 2469924
- Subdivision:
- Woodlake
ADDITIONAL INFORMATION
This distinguished residence offers timeless elegance and comfort throughout. Upon approaching, you're greeted by a stately brick porch, setting the tone for the refined interiors that await. The den, a true centerpiece, boasts 10-foot ceilings, custom built-in bookcases, a gas fireplace, and new gleaming floors. For formal entertaining, separate living and dining rooms provide ample space. The well-appointed kitchen will delight culinary enthusiasts with its generous cabinetry, granite countertops, and premium stainless steel appliances. A serene sunroom offers a tranquil retreat with lovely views of the landscaped grounds. The primary suite epitomizes luxury, featuring a soaking tub, stand-up shower, and dual vanities. Outdoor living is equally impressive, with two brick patios and an in-ground pool creating an ideal setting for relaxation or gatherings. Additional amenities include a garage and convenient rear yard access. This home represents a harmonious blend of classic design and modern conveniences, perfect for those who appreciate sophisticated living.
$380,000
4104 TULANE Drive Kenner, LA 70065
- Type:
- Single Family-Detached
- Sq.Ft.:
- 1,700
- Status:
- Active
- Beds:
- 3
- Year built:
- 2024
- Baths:
- 3.00
- MLS#:
- 2469292
ADDITIONAL INFORMATION
Move-In Ready New Construction. This stunning 3-bedroom, 2.5-bathroom home offers the perfect blend of modern luxury and comfortable living. Nestled in a prime Kenner location, you'll enjoy easy access to shopping, dining, and entertainment. The key features of this beautiful home include a spacious and open floor plan. The layout is great for entertaining or relaxing. Modern, gourmet kitchen features quartz counters, stainless steel appliances, a large island for workspace, and beautiful subway tile backsplash. The primary bedroom suite is a true retreat with an ensuite bathroom featuring a separate tub and shower, double vanities, and a large walk-in closet with built-ins. Enjoy the privacy of a large fenced backyard, would function for outdoor gatherings. The home boasts upgraded lighting and finishes throughout. Don't miss this opportunity to make this beautiful new home yours!

Information contained on this site is believed to be reliable; yet, users of this web site are responsible for checking the accuracy, completeness, currency, or suitability of all information. Neither the New Orleans Metropolitan Association of REALTORS®, Inc. nor the Gulf South Real Estate Information Network, Inc. makes any representation, guarantees, or warranties as to the accuracy, completeness, currency, or suitability of the information provided. They specifically disclaim any and all liability for all claims or damages that may result from providing information to be used on the web site, or the information which it contains, including any web sites maintained by third parties, which may be linked to this web site. The information being provided is for the consumer’s personal, non-commercial use, and may not be used for any purpose other than to identify prospective properties which consumers may be interested in purchasing. The user of this site is granted permission to copy a reasonable and limited number of copies to be used in satisfying the purposes identified in the preceding sentence. By using this site, you signify your agreement with and acceptance of these terms and conditions. If you do not accept this policy, you may not use this site in any way. Your continued use of this site, and/or its affiliates’ sites, following the posting of changes to these terms will mean you accept those changes, regardless of whether you are provided with additional notice of such changes. Copyright 2024 New Orleans Metropolitan Association of REALTORS®, Inc. All rights reserved. The sharing of MLS database, or any portion thereof, with any unauthorized third party is strictly prohibited.
Kenner Real Estate
The median home value in Kenner, LA is $231,000. This is higher than the county median home value of $227,600. The national median home value is $338,100. The average price of homes sold in Kenner, LA is $231,000. Approximately 54.1% of Kenner homes are owned, compared to 36.54% rented, while 9.35% are vacant. Kenner real estate listings include condos, townhomes, and single family homes for sale. Commercial properties are also available. If you see a property you’re interested in, contact a Kenner real estate agent to arrange a tour today!
Kenner, Louisiana has a population of 66,411. Kenner is more family-centric than the surrounding county with 28.15% of the households containing married families with children. The county average for households married with children is 25.58%.
The median household income in Kenner, Louisiana is $58,419. The median household income for the surrounding county is $58,638 compared to the national median of $69,021. The median age of people living in Kenner is 37.8 years.
Kenner Weather
The average high temperature in July is 91.5 degrees, with an average low temperature in January of 45.4 degrees. The average rainfall is approximately 63.7 inches per year, with 0 inches of snow per year.


