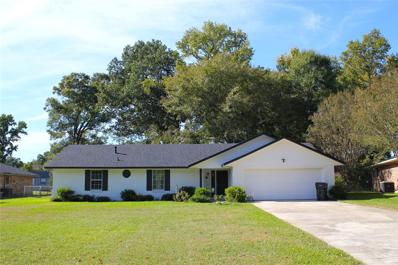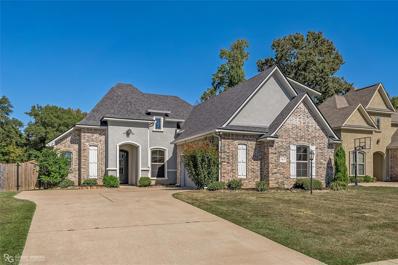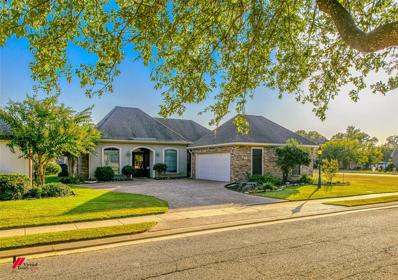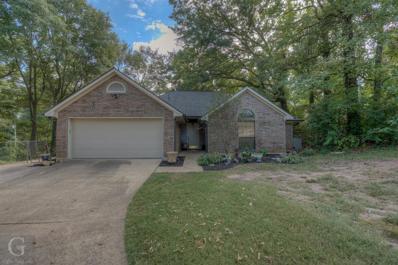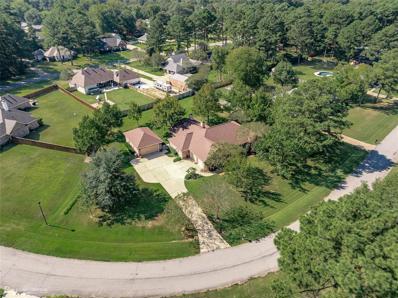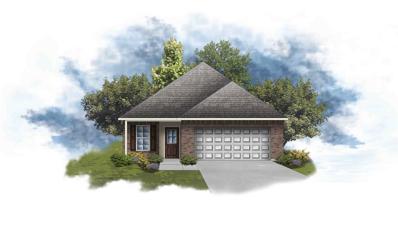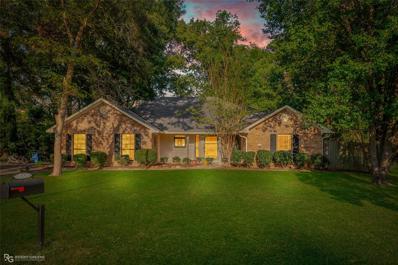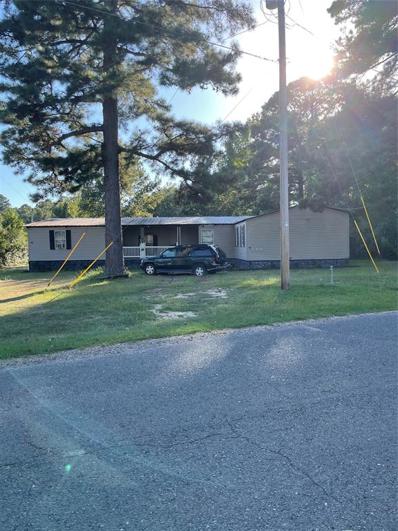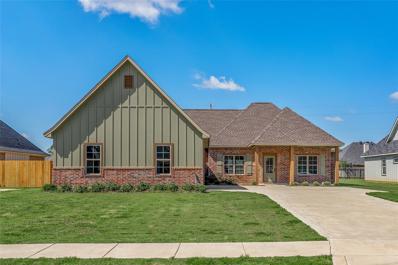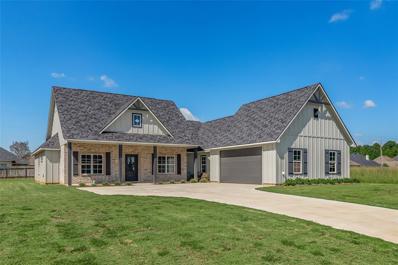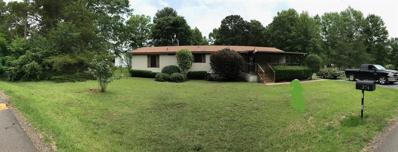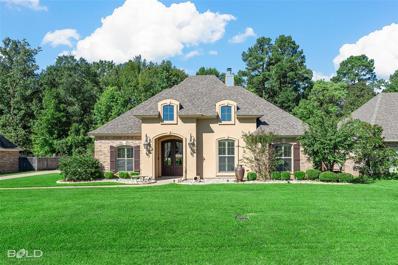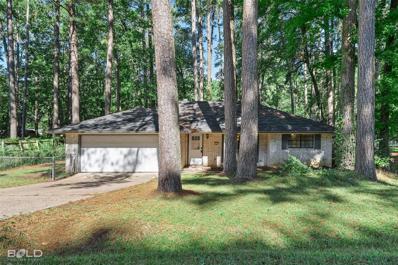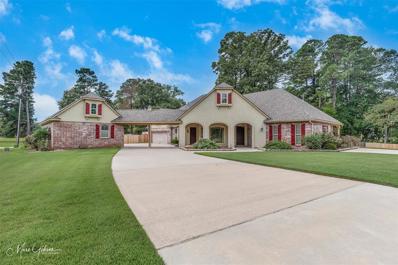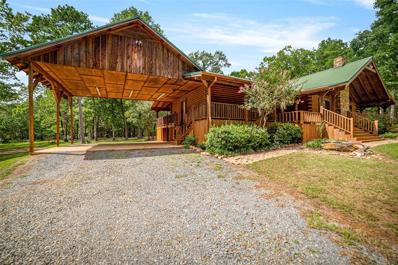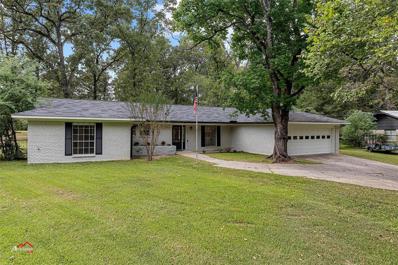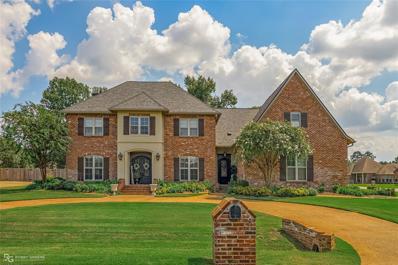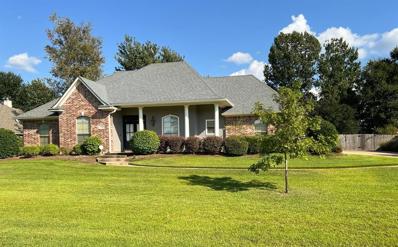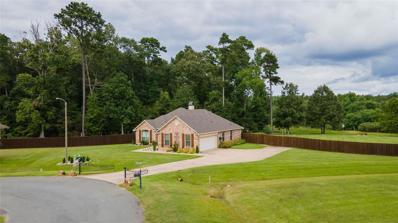Haughton LA Homes for Sale
Open House:
Sunday, 12/8 1:00-4:00PM
- Type:
- Single Family
- Sq.Ft.:
- 1,643
- Status:
- Active
- Beds:
- 3
- Year built:
- 1979
- Baths:
- 2.00
- MLS#:
- 20758416
- Subdivision:
- Dogwood Park 07
ADDITIONAL INFORMATION
This beautiful 3 bedroom, 2 bath home sits on a large lot in the lovely Dogwood Park Subdivision. It was completely updated in 2022 and is move-in ready! You'll love the natural light, the open floor plan and the vaulted ceilings in the living room and the primary bedroom. You can get cozy by the fireplace this Winter. This home has beautiful flooring, Granite counter tops, kitchen pantry & decorative lighting. New roof in 2022. Let's make this house your new home!
$364,900
917 Antler Drive Haughton, LA 71037
- Type:
- Single Family
- Sq.Ft.:
- 2,175
- Status:
- Active
- Beds:
- 4
- Lot size:
- 0.18 Acres
- Year built:
- 2019
- Baths:
- 3.00
- MLS#:
- 20755783
- Subdivision:
- Dogwood South
ADDITIONAL INFORMATION
Welcome to this stunning one-owner home in the highly desired Dogwood South gated community. This spacious 4-bedroom, 3-bathroom residence boasts over 2,100 square feet of beautifully upgraded living space. The kitchen features beautiful granite countertops, a generously large island, modern light fixtures, and all appliances included. The expansive living room, adorned with ceramic tile flooring and neutral paint, offers a cozy atmosphere enhanced by a gas fireplace. The secluded master suite includes an ensuite bath with a large walk-in closet, a relaxing tub, a separate shower, and a double vanity. Two additional spacious bedrooms and a full bathroom are conveniently located on the main floor. Upstairs, a versatile fourth bedroom with its own full bath serves as an ideal bonus or game room. The sizable utility room comes equipped with a washer and dryer. Step outside to your private backyard, featuring a covered patio perfect for unwinding. Enjoy modern conveniences such as Lutron Serena motorized window shades, Philips Hue lighting, and smart home technology, including a Nest Hello Video Doorbell, Nest camera, and Nest Protect CO2 and smoke detector. A tankless water heater ensures you'll have endless hot water throughout the home. Donât miss this incredible opportunity in a desirable communityâschedule your private showing today!
$349,900
4 Fairway Circle Haughton, LA 71037
- Type:
- Single Family
- Sq.Ft.:
- 2,050
- Status:
- Active
- Beds:
- 4
- Lot size:
- 0.16 Acres
- Year built:
- 2005
- Baths:
- 3.00
- MLS#:
- 20756276
- Subdivision:
- Fairway Villas Sub
ADDITIONAL INFORMATION
Situated off Sligo Rd in Haughton, this stunning 4-bedroom, 3-bathroom home offers a perfect blend of modern living and rustic charm. Located next to the Olde Oaks Golf Club, the open floorplan is highlighted by beautiful exposed beams and a cozy fireplace in the spacious living room. The kitchen is a chef's dream with a built-in microwave, cooktop, oven, pantry, and island perfect for gatherings. The expansive master suite features a dual vanity, a jetted tub, and a sleek glass-door shower. Step outside to enjoy the covered back patio with a firepitâideal for relaxing or entertaining. Set in a popular, rapidly growing neighborhood, this home has it all!
- Type:
- Single Family
- Sq.Ft.:
- 1,582
- Status:
- Active
- Beds:
- 4
- Lot size:
- 1.02 Acres
- Year built:
- 1991
- Baths:
- 2.00
- MLS#:
- 20754077
- Subdivision:
- Dogwood Hills Sub
ADDITIONAL INFORMATION
Welcome to where comfort meets convenience with a 4 bedroom 2 bath home in a quiet Haughton neighborhood (dogwood)! Large lot tucked away! This open concept layout features a modern kitchen with appliances, a large primary suite with a walk in closet, and a large private backyard with a covered patio. Conveniently located near schools, shopping and dining, with easy access to major highways. Includes a 2 car garage. Dont miss out!! Call for a private showing today.
- Type:
- Single Family
- Sq.Ft.:
- 2,157
- Status:
- Active
- Beds:
- 3
- Lot size:
- 0.75 Acres
- Year built:
- 1999
- Baths:
- 2.00
- MLS#:
- 20753693
- Subdivision:
- Sterling Ranch
ADDITIONAL INFORMATION
Welcome Home! Nestled on a large lot in Sterling Ranch Estates. Featuring over 2,100 sq ft, 3 spacious bedrooms, 2 full baths and a separate office or play room. Inviting living room with a wood burning fire place, spacious enough for plenty of guests! This kitchen boasts granite countertops, double oven, a breakfast bar and all appliances that stay. Enjoy a large laundry room with a sink for added convenience. Beautiful master bedroom with an ensuite bathroom. Master bath features separate vanities, a bath tub and shower. This property has both a 2-car attached garage and a separate 20x30 2 car garage ideal for a workshop or additional parking. Relax outdoors on the covered patio by the fireplace, perfect for entertaining or cozy evenings. Recent upgrades include a new roof (2020), new outside AC unit (2020), new inside unit (2011), and new hot water heater (2020). This home spares no detail and is move in ready! Donât miss this fantastic opportunity, book your private tour today.
- Type:
- Single Family
- Sq.Ft.:
- 1,230
- Status:
- Active
- Beds:
- 3
- Lot size:
- 0.15 Acres
- Year built:
- 2024
- Baths:
- 2.00
- MLS#:
- 20752589
- Subdivision:
- Legacy Pointe
ADDITIONAL INFORMATION
Legacy Pointe - Brand NEW Construction in Haughton! The KENILWORTH IV A has an open floor plan with 3 bedrooms & 2 full bathrooms. This home includes upgraded ceramic tile flooring, cabinet package, undermount cabinet lighting, LED additional coach lights on each side of garage, undermount sink for all vanities & more. Additional features: granite counters, stainless appliances, smart connect Wi-Fi thermostat, walk-in closet in primary & much more!
- Type:
- Single Family
- Sq.Ft.:
- 1,846
- Status:
- Active
- Beds:
- 4
- Lot size:
- 0.72 Acres
- Year built:
- 1989
- Baths:
- 2.00
- MLS#:
- 20751729
- Subdivision:
- Dogwood Park Sub
ADDITIONAL INFORMATION
Quintessential Dogwood home on a culdesac. Bacs up to the walking trail and woods and has a lovely large deck to enjoy outdoor living. The cathedral ceiling in the open living area gives the feeling of a much more expansive space. The remote primary suite offers privacy, while the three additional bedrooms are all spacious enough for a queen-size bed.
- Type:
- Single Family
- Sq.Ft.:
- 2,414
- Status:
- Active
- Beds:
- 4
- Lot size:
- 0.52 Acres
- Year built:
- 2024
- Baths:
- 3.00
- MLS#:
- 20750607
- Subdivision:
- Pin Oak Landing
ADDITIONAL INFORMATION
SHOW STOPPER! This exquisite home sitting on a huge cul de sac lot is absolutely stunning. Gorgeous tile wood flooring, quartz countertops, huge windows letting in lots of natural light, huge fenced in back yard! Open floor plan with Oversized kitchen island which is perfect for entertaining! Large primary suite with amazing ceiling and an unbelievable bathroom like having your own spa at home. Sprinkler system in and ready to go! Oversized back patio with television and gas hookup to enjoy the game and grill for your guest! Call today to schedule your showing! This home will not disappoint!
$221,070
127 Vienne Trace Haughton, LA 71037
- Type:
- Single Family
- Sq.Ft.:
- 1,230
- Status:
- Active
- Beds:
- 3
- Lot size:
- 0.14 Acres
- Year built:
- 2024
- Baths:
- 2.00
- MLS#:
- 20749983
- Subdivision:
- Legacy Pointe
ADDITIONAL INFORMATION
Legacy Pointe - Brand NEW Construction in Haughton! The KENILWORTH IV A has an open floor plan with 3 bedrooms & 2 full bathrooms. This home includes an upgraded cabinet package, undermount cabinet lighting, LED additional coach lights on each side of garage, undermount sink for all vanities & more. Additional features: granite counters, stainless appliances, smart connect Wi-Fi thermostat, walk-in closet in primary & much more!
- Type:
- Mobile Home
- Sq.Ft.:
- 2,200
- Status:
- Active
- Beds:
- 2
- Lot size:
- 3 Acres
- Year built:
- 1988
- Baths:
- 2.00
- MLS#:
- 20745393
- Subdivision:
- Tall Grass Acres
ADDITIONAL INFORMATION
This property is to be sold AS Is with no repairs to be made by seller. It has a new septic system that's about 5 months old. Seller wants a quick sale. This home needs a lot of work. Has 3 acres. The house has a metal roof. There is a well on the property but it needs a new pump. It has Bellevue Water Company.Lot 4, Unit 2 Tall Grass Acres
- Type:
- Single Family
- Sq.Ft.:
- 1,624
- Status:
- Active
- Beds:
- 3
- Lot size:
- 0.3 Acres
- Year built:
- 1975
- Baths:
- 2.00
- MLS#:
- 20742935
- Subdivision:
- Espanita Forest Sub
ADDITIONAL INFORMATION
MODERN home with FULLY remodeled interior. You will be welcomed by the vaulted, wood beamed living room ceiling. Flood of natural light certainly makes the space feel open and airy. Cozy fireplace to warm by with wood beam mantle. To add to the beauty...new luxury vinyl white oak plank flooring throughout. The heart of the home is the modern kitchen featuring quartzite countertops, new stainless appliances, and butler's pantry utility room. Along with breakfast bar and dining space perfect for entertaining! Unwind in the primary ensuite bath with your own spa-like shower, newly tiled, glass door with 8 head shower-tower spa system. Additional bedrooms make the perfect space for family, guests or home office! Upgraded full hall bath is complete with custom tile rain shower and spa tub. Other updates include new HVAC with warranty, duct work and fresh paint inside and out. Spacious, fenced back yard with 12x24 storage shed. Qualifies for 0% down payment RD! Call today for your private showing!
$449,900
125 Sitka Loop Haughton, LA 71037
- Type:
- Single Family
- Sq.Ft.:
- 2,196
- Status:
- Active
- Beds:
- 4
- Lot size:
- 0.24 Acres
- Year built:
- 2023
- Baths:
- 3.00
- MLS#:
- 20742452
- Subdivision:
- Pin Oak Landing
ADDITIONAL INFORMATION
Welcome to your very own custom new build in the desirable Pin Oak Landing subdivision. Not your cookie cutter home, from cedar beams to custom brick siding, the curb appeal is magnificent. Gorgeous custom tile entry with beautiful tile floors throughout your entertaining areas. The kitchen will transform you to another place, featuring a large island, gas range and custom vent hood. The colors are non-traditional and are to die for. Step into your own oasis with a primary bathroom featuring dual vanities, large soaker tub, floor to ceiling shower tile and walk in closet. With an entertainer's yard and large porch, you will be able to host several gatherings. This one wonât last long. Call your favorite agent today.
$449,900
127 Sitka Loop Haughton, LA 71037
- Type:
- Single Family
- Sq.Ft.:
- 2,196
- Status:
- Active
- Beds:
- 4
- Lot size:
- 0.24 Acres
- Year built:
- 2023
- Baths:
- 3.00
- MLS#:
- 20741534
- Subdivision:
- Pin Oak Landing
ADDITIONAL INFORMATION
Welcome home to Haughton's newest community of Pin Oak Landing! Curb appeal is abundance with plenty of room for your rocking chairs on the front porch. Open floor plan featuring vaulted ceilings, custom built-ins, and a beautiful cedar beam to give that WOW factor to any room. Step right on over to your large open kitchen with an island to suit any cooking lover's dream. Your primary oasis showcases a custom wood inlay tray ceiling and spa-like ensuite bathroom with dual vanities, large soaking tub, and floor to ceiling subway tile shower. An abundance of storage in your mud and laundry room. Huge covered back patio over looking great size yard.This gorgeous new construction has it all! Call your favorite agent for your private showing.
$260,000
3116 Halls Trail Haughton, LA 71037
- Type:
- Single Family
- Sq.Ft.:
- 2,241
- Status:
- Active
- Beds:
- 4
- Lot size:
- 0.27 Acres
- Year built:
- 1983
- Baths:
- 3.00
- MLS#:
- 20742479
- Subdivision:
- Dogwood Forest Sub
ADDITIONAL INFORMATION
Have you ever dreamed of living in an amazing neighborhood full of mature trees and great neighbors without having to pay HOA dues or be governed by an HOA? Come check out the best of both worlds with this charming 4-bedroom, 2.5-bath home in the serene Dogwood Forest Subdivision. This home has space galore offering over 2,200 sq ft of living space! Features include a cozy fireplace in the living room, stunning African Ebony wood floors, and granite countertops and stainless steel convection oven in the kitchen. The upgrades continue with completely updated bathrooms outfitted with new tile and granite. The home sits on a peaceful dead-end street and includes a versatile den perfect for a home office or flex space. A perfect blend of comfort and modern upgrades!
- Type:
- Single Family
- Sq.Ft.:
- 1,427
- Status:
- Active
- Beds:
- 3
- Lot size:
- 0.47 Acres
- Year built:
- 1999
- Baths:
- 2.00
- MLS#:
- 20742470
- Subdivision:
- Dogwood Park Sub
ADDITIONAL INFORMATION
Ready for new home owners and priced to sell~Quiet Cul-De-Sac lot. Qualifies for No Money Down with a Rural Development Mortgage! Spacious Family Room with a Cathedral Beamed ceiling and a Wood Burning Fireplace. Large Kitchen with ample Cabinets and Counter Space. Large Bay Window in Dining area. Big Master Bedroom with Double Walk in Closets. Utility Room has extra storage. Covered Back Patio with an massive back yard. Use of a Community Pool is Available with an Additional yearly HOA fee.
- Type:
- Manufactured Home
- Sq.Ft.:
- 1,792
- Status:
- Active
- Beds:
- 3
- Lot size:
- 0.49 Acres
- Year built:
- 1990
- Baths:
- 2.00
- MLS#:
- 20743711
- Subdivision:
- Fox Creek Estate
ADDITIONAL INFORMATION
1792 sqft doublewide on a half-acre lot at 374 Fox Creek, in the heart of Haughton. three bedrooms and 2 full bathrooms. the primary bedroom is remote with a roomy ensuite bath with a separate shower. the other two bedrooms are very spacious and the full hall bath just steps away. It has an open floor plan that is sure to please, from the kitchen to the living room with a bar in between. This house has everything you need in a neighborhood that is near everything you could want. It's the ideal home for the first-time buyer or the seasoned investor looking to add to their portfolio. You have to come see this one because it won't last. Refrigerator, washer and dryer will stay without warranty. This house is two houses down from the Pizza Hut In Haughton.
Open House:
Sunday, 12/8 2:00-4:00PM
- Type:
- Single Family
- Sq.Ft.:
- 2,972
- Status:
- Active
- Beds:
- 4
- Lot size:
- 0.38 Acres
- Year built:
- 2011
- Baths:
- 4.00
- MLS#:
- 20704988
- Subdivision:
- Forest Hills 09
ADDITIONAL INFORMATION
You don't want to miss this spacious Haughton home in sought after Forest Hills Subdivision! This 4 bedroom home features an additional bonus-theater room with full bath upstairs that could be a 5th bedroom. The open floor plan makes this space perfect for entertaining, and details like a wood burning fireplace, built-in shelving, and brick arch add character and charm. Spacious living room with windows overlooking the back patio, gorgeous wood floors and crown molding highlight the formal dining room and living room. Kitchen has ample cabinets, oversized island, granite countertops, pantry, stainless steel appliances, and eat-in dining space. Separate dining room or flex space off the kitchen. Large laundry room & half bath off the 3-car garage entry. Remote primary suite with luxurious ensuite bath with double vanity, granite, tiled shower, and walk-in closet. Covered patio with large backyard. New roof in 2021. Convenient to I-220, I-20, Barksdale AFB, hospitals, highly sought after schools, shopping and restaurants!
- Type:
- Single Family
- Sq.Ft.:
- 1,551
- Status:
- Active
- Beds:
- 3
- Lot size:
- 0.34 Acres
- Year built:
- 1972
- Baths:
- 2.00
- MLS#:
- 20729347
- Subdivision:
- Tall Timbers Sub
ADDITIONAL INFORMATION
Welcome to this charming 3 bedroom, 2 bath move-in ready home in Haughton! Nestled in the quiet neighborhood of Tall Timbers, this home has been well maintained and is ready for new owners. The spacious and bright living room features plenty of natural light with the living room open to the kitchen and a separate dining room or flex space. Kitchen has ample counter space, plenty of cabinets and a breakfast bar. All three bedrooms offer plenty of space and storage. The backyard is spacious and perfect for entertaining, or just enjoying the outdoors. This home is perfect for anyone looking for the convenience of being close to town without sacrificing the peace and quiet of suburban living. No HOA restrictions. Convenient to I-220, I-20, Barksdale AFB, hospitals, highly sought after schools, shopping and restaurants! This home qualifies for 100% USDA financing and is not in a flood zone.
- Type:
- Single Family
- Sq.Ft.:
- 3,523
- Status:
- Active
- Beds:
- 4
- Lot size:
- 0.9 Acres
- Year built:
- 2006
- Baths:
- 4.00
- MLS#:
- 20738541
- Subdivision:
- Rural
ADDITIONAL INFORMATION
ONE OF A KIND! This home is a custom built one owner dream home! Sitting on a large corner lot with unbelievable parking great for large gatherings if you love to entertain. Open concept with large stunning chef's kitchen with nice island, double ovens, gas stove, abundance of cabinets and counter space galore! Large formal dining area! Primary bedroom with huge walk-in closets, spa bathroom with jacuzzi tub, large sitting area. Two large spare bedrooms with a jack and jill shared bath between the two. Oversized living area with floor to ceiling fireplace with beautiful stone. Four large garages, and a guest suite separate from the house with its own bath. This home is truly a luxury! Call today for a private showing. Motivated Seller! Agent is related to an heir on property
$875,000
13861 Highway 157 Haughton, LA 71037
- Type:
- Single Family
- Sq.Ft.:
- 2,728
- Status:
- Active
- Beds:
- 3
- Lot size:
- 27 Acres
- Year built:
- 2010
- Baths:
- 4.00
- MLS#:
- 20735601
- Subdivision:
- None
ADDITIONAL INFORMATION
This immaculate property features a custom built log cabin beautifully situated on 27 acres of prime hunting and timber land with a workshop and private pond. The cabin has a wrap-around covered porch and carport with a wood burning stone quadra-fireplace which extends from the ground up on the exterior and interior of the home. It has a custom irrigation system with sprinkler heads throughout. The pond has been professionally stocked with catfish, bass and blue gill. The interior is designed with ponderosa pine throughout, aspen wood ceilings and custom hand picked cabinetry. It has cathedral ceilings in the living room, kitchen and master bedroom making it even more spacious. This energy efficient home also has zoned AC, dampeners, 3 returns and foam insulation. There's even a 20 KW generator for the cabin! The 30x40 workshop has a 10ft roll up door and brand new deck overlooking the pond.
- Type:
- Single Family
- Sq.Ft.:
- 2,157
- Status:
- Active
- Beds:
- 3
- Lot size:
- 0.94 Acres
- Year built:
- 1966
- Baths:
- 2.00
- MLS#:
- 20732808
- Subdivision:
- Merry Woods Sub
ADDITIONAL INFORMATION
Discover your tranquil oasis in Haughton! This beautifully remodeled 3BR-2BA home offers the perfect blend of modern comfort and peaceful living. Nestled on a spacious .94-acre lot, you'll sure enjoy the serenity of your private fully-fenced backyard with double gate. Spacious Open Floor Plan, Large kitchen with lots of cabinets, granite counters, kitchen island, stainless appliances (fridge stays) and window over kitchen sink. NEW Luxury vinyl plank floors throughout home, NEW mirrors, lighting, hardware. NEW mud bench in utility room. Freshly painted interior. NEW covered patio with new roof. Roof on home is 5 yrs old. HWH 2 yrs old. HVAC 8 yrs old. Very cool Storage Shed-Workshop (20X12X10) w roll-up door only 2 yrs old. Addl shed too. City Water & Sewer. Well on property for yard watering needs. Come sit on the back porch and watch the sunset or have morning coffee in your new rockers. 2 car garage. Convenient to schools, shopping, restaurants, hospital, I220, & Barksdale AFB.
- Type:
- Single Family
- Sq.Ft.:
- 4,763
- Status:
- Active
- Beds:
- 5
- Lot size:
- 0.52 Acres
- Year built:
- 2004
- Baths:
- 4.00
- MLS#:
- 20734725
- Subdivision:
- Forest Hills
ADDITIONAL INFORMATION
Welcome to this stunning 5-bed, 3.5-bath home, an entertainer's dream that combines luxury and comfort. Nestled on a large corner lot, this spacious property is perfect for family living and hosting guests. The living room features a cozy fireplace and a wall of windows overlooking the sparkling pool. The separate formal dining room flows into the chef's kitchen with abundant cabinet space, a center island and stainless appliances. Upstairs, the bonus room gives flexibility for an additional living space or game room. The movie theater is sure to be a favorite hang out spot! Outside is a true backyard oasis with an inground pool that features a rock fountain and water slide. You'll love hosting summer bbqs or football games with the outdoor kitchen on the covered patio, or the wood-burning oven under one of two pergolas. Additionally, the 2-car detached garage includes a pool-house kitchenette and full bathroom for convenience. Don't wait, schedule your tour of this amazing home today!
- Type:
- Single Family
- Sq.Ft.:
- 1,442
- Status:
- Active
- Beds:
- 3
- Lot size:
- 0.23 Acres
- Year built:
- 1997
- Baths:
- 2.00
- MLS#:
- 20733662
- Subdivision:
- Eastgate Estate
ADDITIONAL INFORMATION
3 bedrooms and 2 baths with large living room with wood burning fireplace. Nice size kitchen with dining area. 2 car attached garage. AGENTS: see agent remarks on submitting an offer.
- Type:
- Single Family
- Sq.Ft.:
- 2,337
- Status:
- Active
- Beds:
- 4
- Lot size:
- 0.51 Acres
- Year built:
- 2004
- Baths:
- 3.00
- MLS#:
- 20732892
- Subdivision:
- Forest Hills
ADDITIONAL INFORMATION
THIS HOME HAS BEEN LOVED AND WELL CARED FOR! MOVE IN READY! SOUGHT OUT NEIGHBORHOOD FOREST HILLS IN HAUGHTON! COME CHECK IT OUT! OPEN FLOOR PLAN, REMOTE PRIMARY SUITE. LARGE UTILITY ROOM WITH A SINK STATION. LARGE BACKYARD. PLENTY OF DRIVEWAY SPACE FOR FAMILY WITH MULTIPLE CARS OR GUESTS FOR ENTERTAINING. CALL AGENT FOR PRIVATE SHOWINGS.
- Type:
- Single Family
- Sq.Ft.:
- 1,662
- Status:
- Active
- Beds:
- 3
- Lot size:
- 4.32 Acres
- Year built:
- 2008
- Baths:
- 3.00
- MLS#:
- 20723851
- Subdivision:
- Spring Creek Sub
ADDITIONAL INFORMATION
Immaculate, custom-built home on 4.32 acres with no rear neighbors in the picturesque Haughton subdivision! This home features 3 bedrooms, 3 bathrooms (including one in the garage), and wood floors in the living room and office. The kitchen boasts custom cabinets, granite countertops, pull-out pantry drawers, dishwasher and fridge. Stunning landscaping. The 900 sq ft fully insulated detached garage (with hot and cold water faucets outside both garages!) It comes with its own full bath, kitchenette, water heater, walk-in closet, HVAC, and is connected to the house by a sidewalk behind a charming board and batten stained fence. This space is perfect for a man cave or could be converted into additional living space. A unique dog door from the back sunroom. The living roomâs surround sound system are included. Roofs were installed in 2021. Conveniently located near BAFB!

The data relating to real estate for sale on this web site comes in part from the Broker Reciprocity Program of the NTREIS Multiple Listing Service. Real estate listings held by brokerage firms other than this broker are marked with the Broker Reciprocity logo and detailed information about them includes the name of the listing brokers. ©2024 North Texas Real Estate Information Systems
Haughton Real Estate
The median home value in Haughton, LA is $188,800. This is lower than the county median home value of $203,400. The national median home value is $338,100. The average price of homes sold in Haughton, LA is $188,800. Approximately 77.17% of Haughton homes are owned, compared to 18.16% rented, while 4.68% are vacant. Haughton real estate listings include condos, townhomes, and single family homes for sale. Commercial properties are also available. If you see a property you’re interested in, contact a Haughton real estate agent to arrange a tour today!
Haughton, Louisiana 71037 has a population of 7,504. Haughton 71037 is more family-centric than the surrounding county with 40.15% of the households containing married families with children. The county average for households married with children is 34.13%.
The median household income in Haughton, Louisiana 71037 is $62,404. The median household income for the surrounding county is $58,289 compared to the national median of $69,021. The median age of people living in Haughton 71037 is 34.2 years.
Haughton Weather
The average high temperature in July is 92.9 degrees, with an average low temperature in January of 34.7 degrees. The average rainfall is approximately 51.8 inches per year, with 0.5 inches of snow per year.
