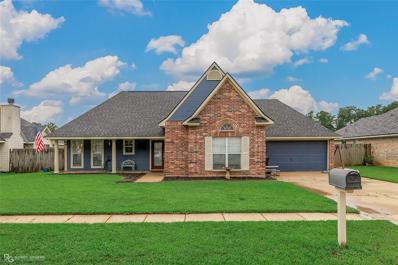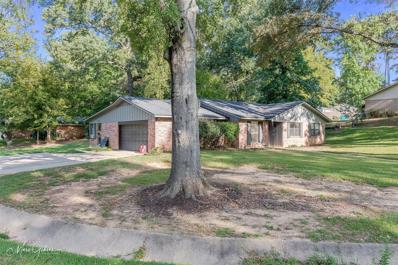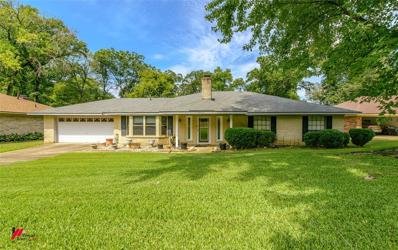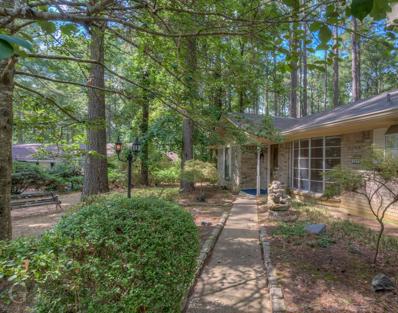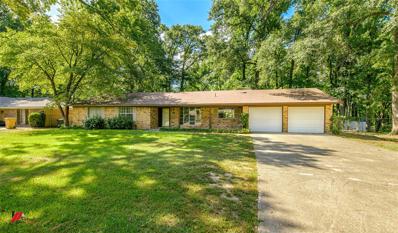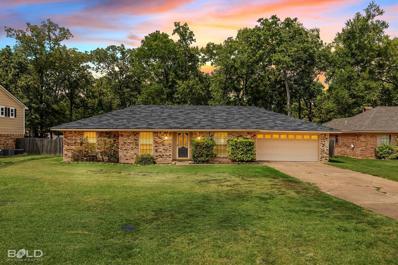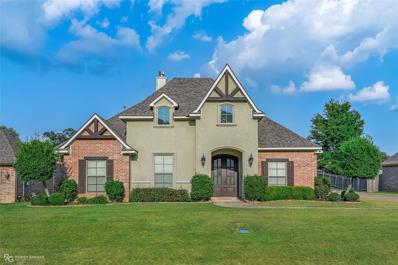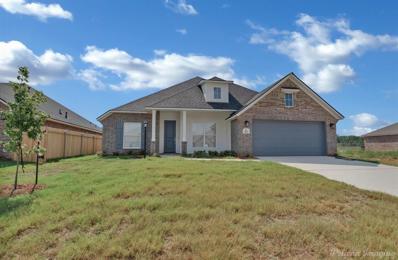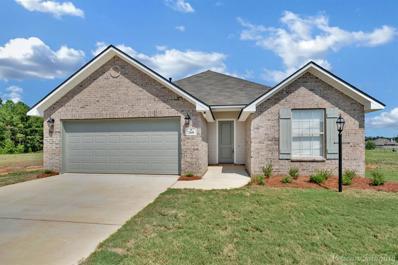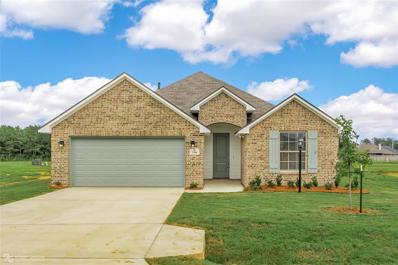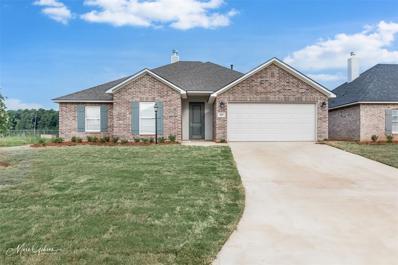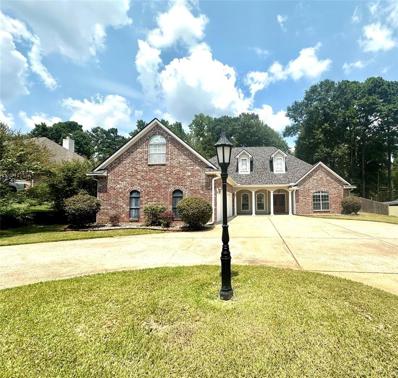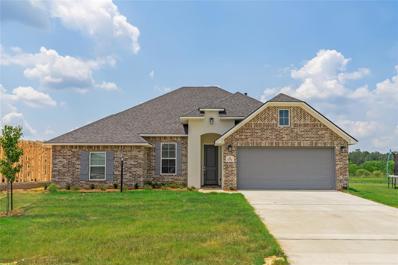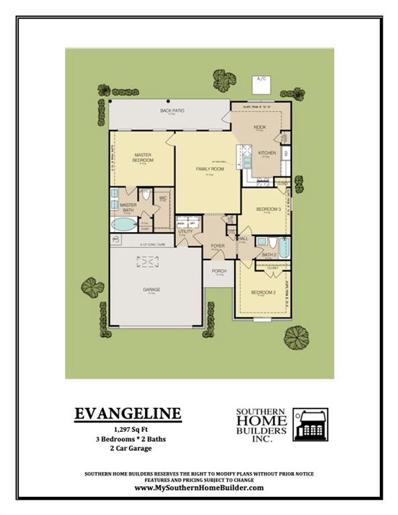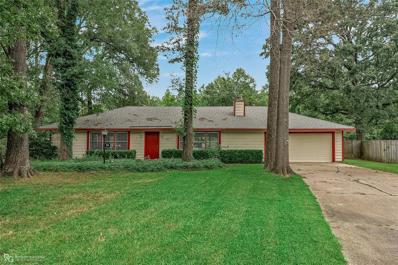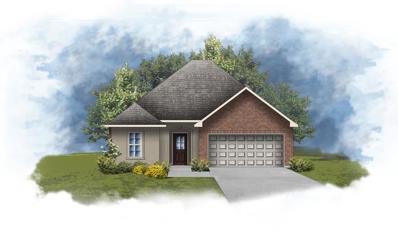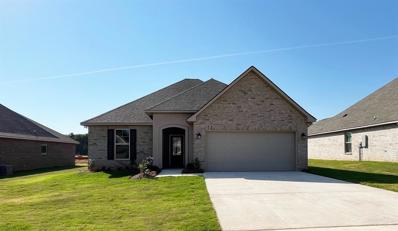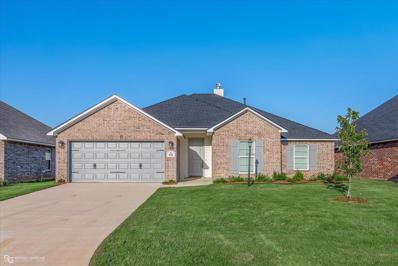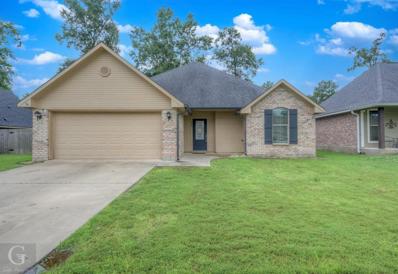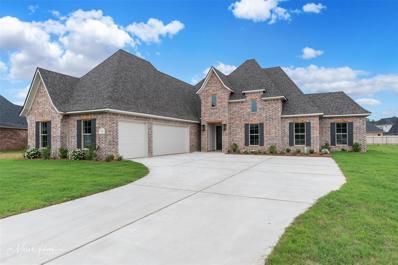Haughton LA Homes for Sale
$233,000
611 Alex Way Haughton, LA 71037
- Type:
- Single Family
- Sq.Ft.:
- 1,421
- Status:
- Active
- Beds:
- 3
- Lot size:
- 0.19 Acres
- Year built:
- 2008
- Baths:
- 2.00
- MLS#:
- 20722603
- Subdivision:
- Fox Xing Sub Ph 1
ADDITIONAL INFORMATION
The one you've been waiting for is newly listed in Haughton's Fox Crossing Subdivision! This lovely home features 3 bedrooms, 2 updated baths, a 3yr old roof, a brand new hot water heater, an inviting covered front porch, a huge fully fenced backyard, and Tons of Charm! It also qualifies for ZERO DOWN Rural Development financing!!! Updating includes fresh paint colors, wood laminate flooring in the living room and primary bedroom, and tile in all wet areas. The kitchen features a nice size eat in space with bay window, a raised breakfast bar, ample cabinets, stainless appliances including the refrigerator, a lovely tile backsplash and lots of countertop space! The utility room is good sized with the washer and dryer to remain. The Primary bedroom is remote with an updated ensuite bath featuring a gorgeous tiled shower, a soaking tub with tile surround, and dual sinks. The other two bedrooms are nice sized with a lovely hall bath between. Convenient to great schools and Barksdale AFB!
- Type:
- Single Family
- Sq.Ft.:
- 1,900
- Status:
- Active
- Beds:
- 3
- Lot size:
- 0.49 Acres
- Year built:
- 1976
- Baths:
- 2.00
- MLS#:
- 20720715
- Subdivision:
- Dogwood Park Sub
ADDITIONAL INFORMATION
Fantastic Find! This home is sitting pretty on a large corner lot with side entry garage. Fresh paint, newer laminate flooring & freshly refinished baths. Large living area plus bonus den gives plenty of space for entertaining. Could use den as a 4th bedroom or office. Bright & light sunroom style patio area for plants or relaxing. Give this home a look, you will be sold! Sq. ftg. per previous listing. Buyer and or buyer's agent to verify during inspection period.
$249,900
3409 Pine Haven Haughton, LA 71037
- Type:
- Single Family
- Sq.Ft.:
- 2,205
- Status:
- Active
- Beds:
- 4
- Lot size:
- 0.43 Acres
- Year built:
- 1979
- Baths:
- 2.00
- MLS#:
- 20717812
- Subdivision:
- Dogwood Park Sub
ADDITIONAL INFORMATION
Welcome to 3409 Pine Haven Circle in Haughton, LA! This charming 2,200+ sqft home is situated in a peaceful cul-de-sac and offers an expansive, well-manicured backyard with a fantastic patio and a stylish pergola that offers a great elevated view of the backyard which is great for outdoor gatherings. Enjoy a cozy separate sunroom in the backyard as well! Flexible open floor plan that includes a versatile bonus space ideal for an office, reading area, or even an additional sunroom! The home features modern updates with an HVAC unit, roof, and windows all installed in 2020, along with a Leaf Filter system and a water filtration system for extra amenities! A working fireplace adds warmth and charm, and there's an office space that can be easily converted into a bedroom. Located in a no-flood zone, this well-maintained home qualifies for 0% down with a rural development loan and includes a two-car garage. Experience comfort and modern living in this delightful home!
- Type:
- Single Family
- Sq.Ft.:
- 1,535
- Status:
- Active
- Beds:
- 3
- Lot size:
- 0.59 Acres
- Year built:
- 1973
- Baths:
- 2.00
- MLS#:
- 20715821
- Subdivision:
- Tall Timbers Sub
ADDITIONAL INFORMATION
Great home located in Tall Timbers Subdivision in Haughton! Kitchen has been beautifully updated with gorgeous granite counter tops, white cabinets, light fixtures in kitchen and dining. Also has new dishwasher and range. Refrigerator remains. Home features large family room overlooking the covered patio and beautiful landscaped back yard. Also features roof top patio offering lots of room for entertaining. 18 x 30 work shop with electricity and a greenhouse. No through traffic, home is located in cul-de-sac. Within minutes to shopping, restaurants, medical and BAFB. No city taxes or HOA dues.
- Type:
- Single Family
- Sq.Ft.:
- 1,900
- Status:
- Active
- Beds:
- 3
- Lot size:
- 0.52 Acres
- Year built:
- 1986
- Baths:
- 2.00
- MLS#:
- 20706325
- Subdivision:
- Dogwood Park
ADDITIONAL INFORMATION
Dont miss out on this 3 bedroom 2 bath home in Dogwood Park. Home sits on half an acre. 2 car garage with double doors and extra storage space. Formal dining room and a breakfast room. Large kitchen with granite counter tops, gas range, microwave, dishwasher and fridge. Utility room off kitchen with extra storage. No carpet in home, tile and hardwood floors. Front and back covered porches. Tub and shower combos in both bathrooms with tile walls. All three bedrooms are good size. Vaulted ceilings in masterbedroom and living room. Wood burning fireplace. Fully fenced back yard.
- Type:
- Single Family
- Sq.Ft.:
- 1,639
- Status:
- Active
- Beds:
- 3
- Lot size:
- 0.3 Acres
- Year built:
- 1981
- Baths:
- 2.00
- MLS#:
- 20713598
- Subdivision:
- Dogwood Forest Sub
ADDITIONAL INFORMATION
Welcome to your dream home! This 3-bedroom, 2-bathroom gem offers the perfect blend of comfort and style. Step inside to find a freshly painted interior featuring vaulted ceilings in the living room, creating an open and airy feel. The formal dining room is versatile enough to serve as a second living area or home office. The large utility room adds convenience, while the outdoor spaces are a true entertainer's delight. Enjoy the in-ground saltwater pool, a covered patio, and a spacious fenced backyard designed for gatherings. Plus, with no city taxes, no flood insurance required, and qualifying for Rural Development, this home is as practical as it is beautiful. Located in a great school district, it's the ideal place to create lasting memories. Don't miss out on this perfect combination of location, features, and value!
- Type:
- Single Family
- Sq.Ft.:
- 2,325
- Status:
- Active
- Beds:
- 4
- Lot size:
- 0.34 Acres
- Year built:
- 2013
- Baths:
- 3.00
- MLS#:
- 20712903
- Subdivision:
- Forest Hills Sub #9
ADDITIONAL INFORMATION
You don't want to miss this gorgeous one owner home in the sought after Forest Hills Subdivision. Open floor plan perfect for entertaining. Spacious living room with windows overlooking the back patio. Kitchen includes ample cabinet space, granite countertops, pantry, stainless steel appliances, island, and large eat-in kitchen space. Separate dining room. Large laundry room and half bath off the garage entry. Remote master with luxurious master bath with double vanity, granite, tile shower, and walk-in closet. Covered patio with large backyard. Great schools. Convenient to I20, I220, and BAFB. Qualifies for 100% financing, Rural Development Loan. This one won't last long!
- Type:
- Single Family
- Sq.Ft.:
- 1,984
- Status:
- Active
- Beds:
- 3
- Year built:
- 2024
- Baths:
- 2.00
- MLS#:
- 20704630
- Subdivision:
- Tuscany Crossing
ADDITIONAL INFORMATION
NEW CONSTRUCTION! This spacious Tiara floorplan features 3 beds, 2 baths with 1984 sqft that also includes a separate formal dining area (that could also be used as a second living or bonus room) AND a home office (or flex space) all on one floor. The large kitchen features an abundance of cabinets, stone countertops, and a nice breakfast nook for additional dining and it overlooks a huge main living room. Remote private primary bedroom with a beautifully appointed 5 piece primary bathroom. Two additional bedrooms and one bathroom on the opposite side of the home. The home is styled with an elegant and serene color pallet and includes upgraded finishes! Located in a convenient proximity to local schools, shopping, dining and more.
- Type:
- Single Family
- Sq.Ft.:
- 1,297
- Status:
- Active
- Beds:
- 3
- Year built:
- 2024
- Baths:
- 2.00
- MLS#:
- 20704612
- Subdivision:
- Tuscany Villas
ADDITIONAL INFORMATION
BEAUTIFUL NEW CONSTRUCTION HOME! This property features three bedrooms and two baths with a great open concept floorplan. Living room upgrades include beautiful crown moldings and a tray ceiling with LED lights. The kitchen is open to the living and dining area and features granite countertops and stainless appliances. Remote primary bedroon and primary bath with dual sinks, large tub, separate shower and a large walk-in closet. Light and bright finishes throughout make this home a must see! Great location near 1-20 & Hwy 157! Just minutes away from local schools, shopping and Barksdale Air Force Base.
- Type:
- Single Family
- Sq.Ft.:
- 1,560
- Status:
- Active
- Beds:
- 3
- Lot size:
- 0.24 Acres
- Year built:
- 2015
- Baths:
- 2.00
- MLS#:
- 20697148
- Subdivision:
- Southern Oaks #2
ADDITIONAL INFORMATION
- Type:
- Single Family
- Sq.Ft.:
- 1,297
- Status:
- Active
- Beds:
- 3
- Lot size:
- 0.17 Acres
- Year built:
- 2024
- Baths:
- 2.00
- MLS#:
- 20701945
- Subdivision:
- Tuscany Villas
ADDITIONAL INFORMATION
NEW CONSTRUCTION IN HAUGHTON FOR UNDER $260K! + $10,000 in closing costs from builder being offered + window blinds already installed! COMPLETE AND READY FOR ITS FIRST OWNER! Tuscany Villas is nestled in Haughton and sits outside of the city limits qualifying for a $0 Rural Development loan and also has no city property taxes! Our Evangeline floorplan offers an efficient use of 1297 square feet, 3 bedrooms, 2 bathrooms, and an open concept layout! Features include gorgeous light wood-look tile floors in kitchen, living, and hallways, refreshing color scheme, crisp white cabinets, white subway tile backsplash, breakfast bar with room for barstools, stainless steel GE appliances with a gas range that has a griddle, crown molding in living and kitchen, tiled showers, dual sinks and a soaker tub in primary bath, huge walk-in closet, oversized back patio with plug and cable for tv, and so much more! Beautiful and bright curb appeal! Excellent Haughton Schools! NO HOA! Call today!
- Type:
- Single Family
- Sq.Ft.:
- 1,922
- Status:
- Active
- Beds:
- 4
- Lot size:
- 0.17 Acres
- Year built:
- 2023
- Baths:
- 2.00
- MLS#:
- 20699035
- Subdivision:
- Tuscany Crossing
ADDITIONAL INFORMATION
4bed, 2bath that is very close to Haughton High School, I-20 and a quick drive to BAFB! JEFFERSON C FLOOR PLAN. New build in Tuscany Crossing in Haughton. Cabinet hardware, crown throughout Living Room, kitchen, cased windows in main living area, Window Blinds Throughout and wood look tile in family, kitchen and hallway.
$399,900
317 Dogwood South Haughton, LA 71037
- Type:
- Single Family
- Sq.Ft.:
- 2,710
- Status:
- Active
- Beds:
- 4
- Lot size:
- 0.6 Acres
- Year built:
- 2004
- Baths:
- 2.00
- MLS#:
- 20699563
- Subdivision:
- Dogwood South
ADDITIONAL INFORMATION
This beautiful home has everything you need to just move in! The refrigerator, washer and dryer remain. This home features an open floor plan, formal dining, breakfast area, breakfast bar, fireplace with gas logs, remote master suite, large walk in closets, 3 car garage, upstairs bonus room and three guest bedrooms all with nice size walk in closets. The backyard is fenced and shaded with nice mature trees.
- Type:
- Single Family
- Sq.Ft.:
- 1,705
- Status:
- Active
- Beds:
- 4
- Lot size:
- 0.22 Acres
- Year built:
- 2024
- Baths:
- 2.00
- MLS#:
- 20698970
- Subdivision:
- Tuscany Crossing
ADDITIONAL INFORMATION
Welcome to your dream home! This beautifully designed 4-bedroom, 2-bathroom new construction home offers modern living at its finest. As you step inside, you'll be greeted by an open-concept floor plan that seamlessly blends style and functionality. The spacious living area boasts crown molding and large, cased windows that flood the space with natural light, creating a warm and inviting atmosphere. The gourmet kitchen is a chef's delight, featuring stainless steel appliances, sleek countertops, and upgraded cabinet hardware. It's perfect for both everyday meals and entertaining guests. The primary suite is a true retreat, complete with a walk-in closet and a luxurious en-suite bathroom featuring a double vanity, a soaking tub, and a separate glass-enclosed shower. The additional three bedrooms are generously sized, offering ample closet space and flexibility for a home office, gym, or guest rooms. Don't wait, schedule your private tour today!
- Type:
- Single Family
- Sq.Ft.:
- 1,297
- Status:
- Active
- Beds:
- 3
- Lot size:
- 0.3 Acres
- Year built:
- 2024
- Baths:
- 2.00
- MLS#:
- 20698774
- Subdivision:
- Tuscany Villas
ADDITIONAL INFORMATION
The country setting of fast growing Haughton offers all the conveniences, while the hometown feel. Close to BAFB new gate, hospitals, downtown and Minden, this location is unmatched! This open floor plan welcomes you with granite countertops in the kitchen with gas cooktop and stainless appliances for the most discriminating cook! Entertaining will never be so easy with seated breakfast bar of just hanging out to talk to the cook! Watch upcoming sports season or your favorite movie from anywhere with this floor plan and enjoy the company! The owners retreat is just that, one to wake and come home to and enjoy the walk in shower, soaker tub and separate vanities. The remote two other bedrooms allow for privacy and accomodate all the furniture for the kids or office and a hall bath! The back patio accomdodates an outdoor sitting area and tv and the yard plenty of room for the kids, dog or gardening! Seller offering incentives galore call today for your private tour!
- Type:
- Single Family
- Sq.Ft.:
- 1,705
- Status:
- Active
- Beds:
- 4
- Lot size:
- 0.04 Acres
- Year built:
- 2023
- Baths:
- 2.00
- MLS#:
- 20688978
- Subdivision:
- Tuscany Crossing
ADDITIONAL INFORMATION
Reduced and priced to sell! This property features four bedrooms and two baths with a great open concept floorplan. Living room upgrades include beautiful crown moldings and a tray ceiling with LED lights. The kitchen is open to the living and dining area and features granite countertops and stainless appliances. Remote master bedroom with spacious master bath with dual sinks, large tub, separate shower and a large walk-in closet. Light and bright finishes throughout make this home a must see! Great location near 1-20 & Hwy 157! Just minutes away from local schools, shopping & Barksdale Air Force Base. Call today to schedule your showing!
$229,000
101 Elmview Lane Haughton, LA 71037
- Type:
- Single Family
- Sq.Ft.:
- 1,781
- Status:
- Active
- Beds:
- 3
- Lot size:
- 0.37 Acres
- Year built:
- 1975
- Baths:
- 2.00
- MLS#:
- 20693302
- Subdivision:
- Country Place Sub
ADDITIONAL INFORMATION
Situated on a spacious cul-de-sac lot, this delightful home at 101 Elmview Lane in Haughton, LA is now for sale! Located in the sought-after Country Place Subdn, this 3-bed, 2-bathroom home offers a blend of comfort and tranquility. The lush yard features 15 Christmas trees lining a large backyard with no rear neighbors, creating a private and picturesque setting. Enjoy relaxing evenings on the covered patio or wooden deck, which has space for a hot tub. A workshop equipped with electric and air, along with a small storage shed, provides ample space for all your storage needs. Inside, the bright and spacious floor plan is move-in ready. The kitchen includes a cozy nook with a built-in desk. Additional features such as a wet bar, fireplace, and new walk-in shower enhance the home's appeal. Laminate flooring throughout adds a modern touch. Conveniently located less than 20 minutes to BAFB and other popular destinations, this home is ideal for those seeking both comfort and convenience.
$498,000
140 Sitka Loop Haughton, LA 71037
- Type:
- Single Family
- Sq.Ft.:
- 2,512
- Status:
- Active
- Beds:
- 3
- Lot size:
- 0.45 Acres
- Year built:
- 2023
- Baths:
- 3.00
- MLS#:
- 20690620
- Subdivision:
- Pin Oak Landing
ADDITIONAL INFORMATION
Discover the good life in Pin Oak Landing. This custom-built 2,512 sq ft contemporary, split design home boasts 3 bedrooms, 2.5 baths, and an office flex room. Open-concept kitchen, dining, and living area blends form with function. Black leathered-granite island, custom cabinets, and designer hardware elevates your culinary experience. Walk-in pantry ensures your kitchen stays organized. In the primary suite, a luxurious bathroom with double vanities, oversized tub, and tiled shower awaits. Over-sized walk-in closet provides ample storage space. The family room is perfect for entertaining or quiet retreat. Two bedrooms, separated from the main living area, ensure privacy. Custom, energy efficient window shades on all windows. Storage and utility sink in garage. Step outside to the expansive front porch and take in the stunning view of a stocked pond that stretches the length of the property. Home is a must-see for anyone seeking the perfect blend of Southern charm and modern living.
- Type:
- Single Family
- Sq.Ft.:
- 1,388
- Status:
- Active
- Beds:
- 3
- Lot size:
- 0.15 Acres
- Year built:
- 2024
- Baths:
- 2.00
- MLS#:
- 20685623
- Subdivision:
- Legacy Pointe
ADDITIONAL INFORMATION
Awesome builder rate + choose 2 of the following free: front gutters, refrigerator, smart home package, or window blinds. Restrictions apply. Legacy Pointe - Brand NEW Construction in Haughton! The WIMBLEDON IV B has an open floor plan with 3 bedrooms & 2 full bathrooms. This home includes upgraded granite counters, wood plank tile flooring, cabinet package, undermount sink for all vanities & more. Additional features: stainless appliances, smart connect Wi-Fi thermostat, 2 walk-in closets in master & much more!
- Type:
- Single Family
- Sq.Ft.:
- 1,665
- Status:
- Active
- Beds:
- 3
- Lot size:
- 0.37 Acres
- Year built:
- 2008
- Baths:
- 2.00
- MLS#:
- 20685487
- Subdivision:
- Dogwood South
ADDITIONAL INFORMATION
Welcome home to this wonderful home in Dogwood South. Quiet family-friendly neighborhood. Home located on a large cul-de-sac lot, on a nice hill with an oversized, privacy fenced backyard. Stockwell Elementary, Cope Middle School, and Airline High School Zone. Gated Neighborhood, clubhouse and pool included in HOA. Covered patio with above ground pool! Beautiful kitchen, plenty of cabinets, granite counter tops! Remote master bedroom with en suite bathroom, double vanities, large walk in closets! Lovely back porch, huge fully fenced yard to enjoy hanging outside during those cool afternoons. Close to BAFB, shopping, health care, schools, I-220, and entertainment. Donât miss out on this home that is move in ready! Book your showing today
- Type:
- Single Family
- Sq.Ft.:
- 1,495
- Status:
- Active
- Beds:
- 3
- Lot size:
- 0.15 Acres
- Year built:
- 2024
- Baths:
- 2.00
- MLS#:
- 20674947
- Subdivision:
- Legacy Pointe
ADDITIONAL INFORMATION
Awesome builder rate + choose 2 of the following free: front gutters, refrigerator, smart home package, or window blinds. Restrictions apply. Move-in Ready - Brand NEW Construction! The RAYLEIGH IV A in Legacy Pointe has an open floor plan with 3 bedrooms & 2 full bathrooms. This home includes upgraded granite counters, cabinet package, wood plank tile flooring, undermount sink for all vanities & more. Additional features: kitchen island, stainless appliances, smart connect Wi-Fi thermostat, large walk-in closet in master, covered patio & the list goes on!
- Type:
- Single Family
- Sq.Ft.:
- 1,922
- Status:
- Active
- Beds:
- 4
- Lot size:
- 0.17 Acres
- Year built:
- 2024
- Baths:
- 2.00
- MLS#:
- 20641889
- Subdivision:
- Tuscany Crossing
ADDITIONAL INFORMATION
4 BEDROOM NEW CONSTRUCTION HOME IN HAUGHTON! 568 Brunswick Gardens is 100% COMPLETE and ready for its first owner! Builder is offering $10,000 to be used toward closing costs or interest rate buy down - come take advantage of this incredible opportunity while it lists! Tuscany Crossing also qualifies for Rural Development 100% financing options! This is our ever-popular Jefferson floorplan by Southern Home Builders which has 4 bedrooms, 2 bathrooms, 1922 square feet and is well favored for its easy flow split floorplan with a remote primary suite, open concept, and OVERSIZED closet in the primary suite! Finishes throughout include ceramic wood-look tile floors in living, kitchen, and hallways, gray cabinets throughout, white subway tile backsplash, neutral color palette, frameless shower in primary bath, jetted bathtub, crown molding, cased windows, AND window blinds already installed! This home is seconds away from Haughton Middle School and near Joe Delaney Park!
- Type:
- Single Family
- Sq.Ft.:
- 1,749
- Status:
- Active
- Beds:
- 3
- Lot size:
- 0.17 Acres
- Year built:
- 2017
- Baths:
- 2.00
- MLS#:
- 20635561
- Subdivision:
- Tuscany Villas Un #6
ADDITIONAL INFORMATION
Move-in ready home in Tuscany Villas! This stunning property features an open floor plan, fresh neutral paint, high ceilings, and recessed lighting throughout. The remote master suite boasts tray ceilings, a large garden tub, and a separate stall shower. Enjoy a spacious living area with a brick wood-burning fireplace and built-in cabinets, flooded with natural light. The kitchen is a chef's dream with stainless steel appliances, granite countertops, and a kitchen island with a breakfast bar. Don't miss this beautiful, well-maintained home! Seller is offering a $4,000 credit to the buyers at the act of sale to go towards interest rate buy down costs!
- Type:
- Single Family
- Sq.Ft.:
- 1,602
- Status:
- Active
- Beds:
- 3
- Lot size:
- 0.37 Acres
- Year built:
- 2013
- Baths:
- 2.00
- MLS#:
- 20626681
- Subdivision:
- Southern Oaks Sub
ADDITIONAL INFORMATION
Beautiful home in Haughton's Southern Oaks Subdivision! Home has so much to offer with spacious family room with wood burning fireplace. Great kitchen featuring granite counter tops, lots of counter space, island, pantry and spacious dinning area. Entertain on your covered patio, back yard has no back neighbors. Subdivision has sidewalks. Subdivision is under 10 minutes from schools, shopping and within minutes to I-20 for easy access to BAFB, Bossier shopping and restaurants. Qualifies for zero down USDA loan.
$488,784
15 Forsythe Haughton, LA 71037
- Type:
- Single Family
- Sq.Ft.:
- 2,396
- Status:
- Active
- Beds:
- 4
- Lot size:
- 0.5 Acres
- Year built:
- 2024
- Baths:
- 2.00
- MLS#:
- 20591576
- Subdivision:
- Pin Oak Landing
ADDITIONAL INFORMATION
This home checks all the boxes! Four large bedrooms, an office, and three car garage! No detail has been spared on this house. Gorgeous kitchen with open floor plan! Ready to entertain this is the home for it! The primary bath is like your own personal spa! Relax in the free standing tub after a long days work. Large fenced in backyard and covered patio to enjoy outdoor entertaining as well. Call today for a showing.

The data relating to real estate for sale on this web site comes in part from the Broker Reciprocity Program of the NTREIS Multiple Listing Service. Real estate listings held by brokerage firms other than this broker are marked with the Broker Reciprocity logo and detailed information about them includes the name of the listing brokers. ©2024 North Texas Real Estate Information Systems
Haughton Real Estate
The median home value in Haughton, LA is $188,800. This is lower than the county median home value of $203,400. The national median home value is $338,100. The average price of homes sold in Haughton, LA is $188,800. Approximately 77.17% of Haughton homes are owned, compared to 18.16% rented, while 4.68% are vacant. Haughton real estate listings include condos, townhomes, and single family homes for sale. Commercial properties are also available. If you see a property you’re interested in, contact a Haughton real estate agent to arrange a tour today!
Haughton, Louisiana 71037 has a population of 7,504. Haughton 71037 is more family-centric than the surrounding county with 40.15% of the households containing married families with children. The county average for households married with children is 34.13%.
The median household income in Haughton, Louisiana 71037 is $62,404. The median household income for the surrounding county is $58,289 compared to the national median of $69,021. The median age of people living in Haughton 71037 is 34.2 years.
Haughton Weather
The average high temperature in July is 92.9 degrees, with an average low temperature in January of 34.7 degrees. The average rainfall is approximately 51.8 inches per year, with 0.5 inches of snow per year.
