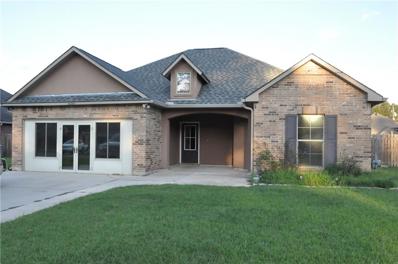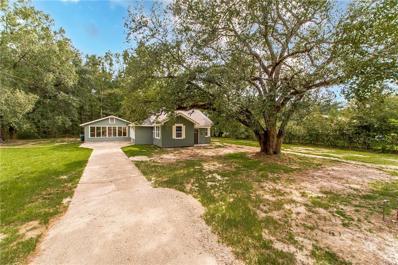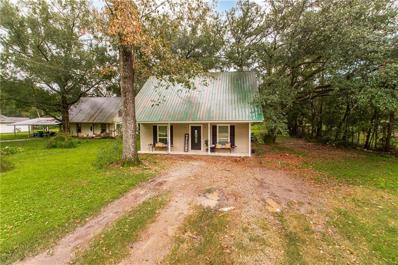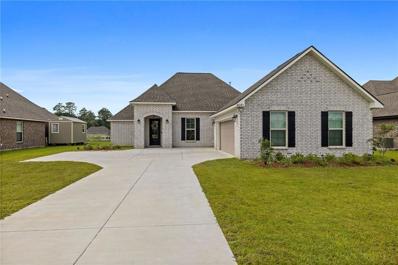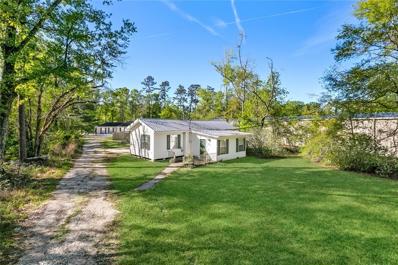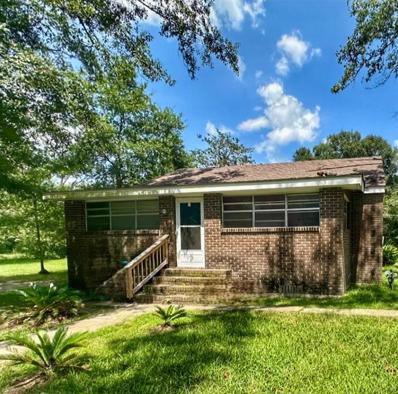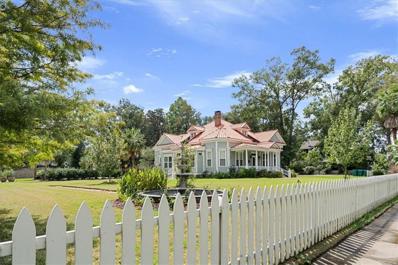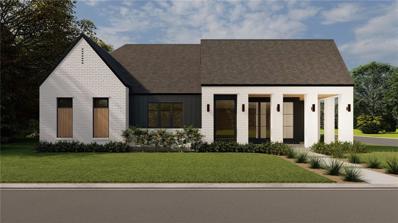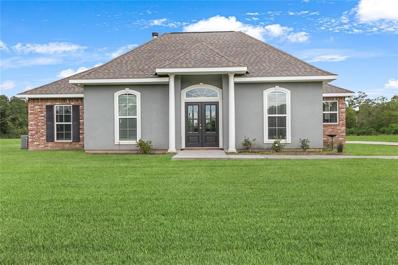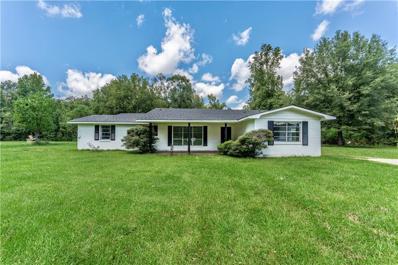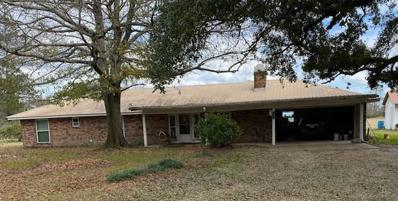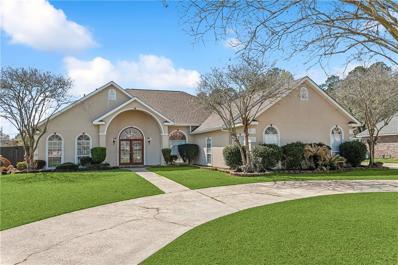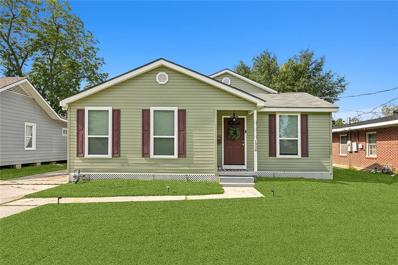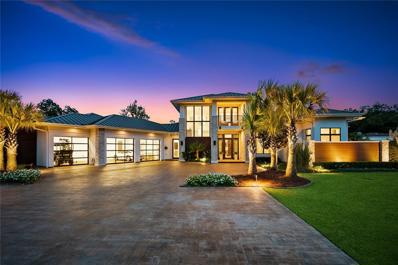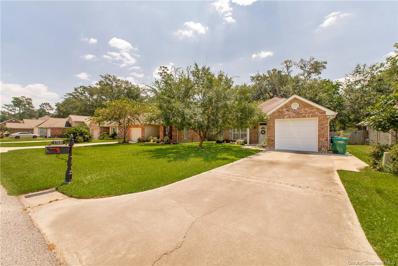Hammond LA Homes for Sale
$250,000
30385 DAWSON Lane Hammond, LA 70403
- Type:
- Single Family-Detached
- Sq.Ft.:
- 1,962
- Status:
- Active
- Beds:
- 3
- Year built:
- 2013
- Baths:
- 2.00
- MLS#:
- 2468694
ADDITIONAL INFORMATION
Charming 3 Bed, 2 Bath Home with Stunning Upgrades! With granite countertops throughout, the elegance begins in the kitchen and carries through every room. The farmhouse sink with a telescoping faucet is great for those who enjoy both style and function, and the new kitchen appliances (2022) ensure you're ready to cook in style. There’s also a separate nook for the coffee aficionado. The expansive 20x20 bonus room offers endless possibilities with foam insulation in the walls and wired for surround sound, it’s a great space for entertaining or relaxing with your favorite movie. Custom blinds provide both privacy and elegance; while ceiling fans throughout keep the home cool and comfortable (living room and primary bedroom each have 72” celling fans). Additionally, the remote programmable thermostat allows you to control the climate with ease. Granite tile floors are in all rooms, except the kitchen, dining area, and the bonus room. Outside, enjoy the serenity of your fenced backyard, complete with satsuma trees for a touch of nature. A doggie door off the kitchen gives your pet access to the backyard. The home also boasts practical updates: a new roof (2022), HVAC maintenance contract, and a termite contract, both of which are transferable for added peace of mind. Flood zone X! Don’t miss this gem of a home. Schedule your tour today!
$195,000
113 Evergreen Dr Hammond, LA 70403
- Type:
- Townhouse
- Sq.Ft.:
- 1,435
- Status:
- Active
- Beds:
- 2
- Lot size:
- 0.09 Acres
- Year built:
- 2004
- Baths:
- 2.00
- MLS#:
- 2024017859
- Subdivision:
- The Oaks
ADDITIONAL INFORMATION
Less than 2 miles from SLU! Beautiful and well maintained 2 bedroom, 2 bathroom townhome conveniently located close to interstate, shopping, restaurants, schools and much more. The townhome has an open floor plan with a spacious den featuring wood floors, new carpet in bedrooms, walk in tub/shower in hall bath, gas fireplace, tray ceilings, screened in back porch, storage building, and fenced back yard.
$290,000
707 HEWITT Road Hammond, LA 70403
- Type:
- Single Family-Detached
- Sq.Ft.:
- 2,018
- Status:
- Active
- Beds:
- 3
- Lot size:
- 0.55 Acres
- Year built:
- 1975
- Baths:
- 2.00
- MLS#:
- 2468982
- Subdivision:
- Hammond
ADDITIONAL INFORMATION
Beautiful newly renovated house with three bedrooms, two bathrooms, a sun room, and a large room addition that can be used for many different purposes! Everything has been renovated in 2024 including the roof, flooring, floor joists, electrical, HVAC, and plumbing. In addition to including quartz counters and beautiful cabinets, the home maintained the original wood exterior and original wood through a few of the interior walls. Come and see this house for all of its features including a giant oak tree in the front lawn. It sits on a little over a half acre lot with close proximity to the Hammond mall area and only three minutes from the interstate. Flood zone X!
$149,900
30136 WILLOW Lane Hammond, LA 70403
- Type:
- Single Family-Detached
- Sq.Ft.:
- 1,344
- Status:
- Active
- Beds:
- 3
- Lot size:
- 0.54 Acres
- Year built:
- 1992
- Baths:
- 2.00
- MLS#:
- 2468562
- Subdivision:
- Not a Subdivision
ADDITIONAL INFORMATION
Precious cottage style home located in the ALBANY SCHOOL DISTRICT! Primary bedroom and bath located on lower level. 2 additional bedrooms and 2nd bath upstairs. Ample closet and storage space. Freshly updated with a fully renovated kitchen. No restrictions, no HOA. Rear yard access, and a nice front porch! Priced to sell!! Schedule your showing today!
- Type:
- Single Family-Detached
- Sq.Ft.:
- 2,385
- Status:
- Active
- Beds:
- 4
- Lot size:
- 0.22 Acres
- Year built:
- 2023
- Baths:
- 3.00
- MLS#:
- 2468555
- Subdivision:
- Coburn Lakes
ADDITIONAL INFORMATION
Discover this exquisite waterfront smart home nestled in the serene Coburn Estates, a tranquil country setting just minutes from shopping, interstates, and schools. The CAPPELO III B floor plan features four bedrooms and three full baths, and is less than one year old, showcasing light grey hues for an inviting and airy ambiance. This home boasts numerous upgrades, including quartz countertops in the bathrooms and kitchen, a backsplash, wood plank tile in the living room and wet areas, coach lights, pendant lights in the kitchen, fans in every room, an outdoor patio fan, upgraded insulation, a tankless water heater, a smart connect WIFI thermostat, a walk-in pantry, a boot bench and drop zone in the mudroom, stainless steel appliances, three exterior water faucets, and fire and CO2 alarms. Enjoy your brand-new home with a modern split floor plan, abundant natural light, and stunning water views from the living room or covered back patio.
- Type:
- Single Family-Detached
- Sq.Ft.:
- 966
- Status:
- Active
- Beds:
- 2
- Lot size:
- 0.69 Acres
- Year built:
- 1967
- Baths:
- 1.00
- MLS#:
- 2467976
- Subdivision:
- Not a Subdivision
ADDITIONAL INFORMATION
Charming 2 bed, 1 bath country cottage, nestled on .69 acres in Hammond, LA! Short drive to Southeastern Louisiana University and I-12! The bedrooms and living areas are surprisingly spacious, creating a comfortable and inviting atmosphere. Wood and tile floors, no carpet! Metal roof guarantees easy maintenance for years to come. Located in flood zone X. Don't miss out!
- Type:
- Single Family-Detached
- Sq.Ft.:
- 2,041
- Status:
- Active
- Beds:
- 4
- Year built:
- 1972
- Baths:
- 1.00
- MLS#:
- 2468661
- Subdivision:
- Not a Subdivision
ADDITIONAL INFORMATION
Minutes from SLU University! All brick 4 bedroom, 1.5 bath home on oversized lot located within the city limits of Hammond. Large detached double garage. Never flooded. New roof 9/2019. Great investor opportunity! MOTIVATED SELLER!
$1,190,000
705 W THOMAS Street Hammond, LA 70401
- Type:
- Single Family-Detached
- Sq.Ft.:
- 3,539
- Status:
- Active
- Beds:
- 6
- Lot size:
- 1.02 Acres
- Year built:
- 1950
- Baths:
- 5.00
- MLS#:
- 2468596
- Subdivision:
- Not a Subdivision
ADDITIONAL INFORMATION
This exceptional Historic property at 705 West Thomas Street in Hammond, LA, offers the perfect blend of luxury, charm, and convenience. Located just steps away from downtown's vibrant restaurant scene and Southeastern Louisiana University, this home sits on a massive corner lot (over an acre), featuring two gated entrances and three spacious parking areas. With a sparkling pool, jacuzzi, and a separate 2-bedroom guest house (766 sq ft), it's ideal for a residential estate or an event venue. Highlights include a Spanish tile roof, recently replaced air conditioners, a whole-home backup generator, commercial-grade stainless appliances, and newly refinished wood floors. Enjoy serene outdoor living with expansive front, side, and back porches, a fountain, and a storage shed/shop. This one-of-a-kind property is a rare find in a rapidly growing area!
- Type:
- Single Family-Detached
- Sq.Ft.:
- 2,780
- Status:
- Active
- Beds:
- 4
- Year built:
- 2024
- Baths:
- 4.00
- MLS#:
- 2468486
- Subdivision:
- Forbes Farm
ADDITIONAL INFORMATION
New construction in gated community Forbes Farm, built by the Parade of Homes award-winning Challenge Construction. Two-stories featuring brick and Hardie exterior, with 4 bedrooms, 3.5 baths, plus an additional office space and a versatile bonus room. Spacious 2-car garage and expansive rear patio. Open-concept layout, highlighted by a large kitchen island, stainless steel appliances, a walk-in pantry, gas fireplace, and seamlessly integrated dining room. Primary suite featuring a double vanity, a large soaking tub, a separate tiled shower, and a custom-trimmed walk-in closet. Designer tile and lighting accents throughout.
- Type:
- Single Family-Detached
- Sq.Ft.:
- 2,221
- Status:
- Active
- Beds:
- 3
- Year built:
- 2024
- Baths:
- 3.00
- MLS#:
- 2468373
- Subdivision:
- Forbes Farm
ADDITIONAL INFORMATION
New construction by Parade of Homes award-winning Challenge Construction and designed by acclaimed Front Door Architecture, located on a desirable corner lot in the gated Forbes Farm community. This single-story home boasts a charming wrap-around front porch with brick columns and Hardie accents, combining classic and modern design. Featuring 3 bedrooms, 2.5 baths, and an additional office space. The open-concept living area is ideal for entertaining, with a spacious kitchen that includes a large island, stainless steel appliances, a walk-in pantry, and a gas fireplace, all flowing into the dining area. The primary suite offers a double vanity, a large soaking tub, a separate tiled shower, and a custom-trimmed walk-in closet. Designer tile and lighting throughout. Two-car garage and generous rear patio
$329,000
41226 RENE Drive Hammond, LA 70403
- Type:
- Single Family-Detached
- Sq.Ft.:
- 2,160
- Status:
- Active
- Beds:
- 3
- Lot size:
- 1.34 Acres
- Year built:
- 1994
- Baths:
- 2.00
- MLS#:
- 2468196
- Subdivision:
- Bon-Aire
ADDITIONAL INFORMATION
Welcome to Bon-Aire! Located on a corner lot with over 1.3 acres, this 3 bed 2 bath home features a split floorplan with over 2,100 sq ft and a metal roof. Front door entrance has a private iron gate courtyard. Attached garage with an extended driveway. Kitchen features all stainless steel appliances, a large granite island with built in storage and plenty of cabinet space. Large primary bedroom has an en suite with separate soaker tub and shower. Both guest bedrooms features bay windows and ceramic tile. Interior brick sunroom located off the living room for additional space and entertaining. Home has a generator, 2 additional sheds and a 1,000 sq ft all metal workshop with electricity. Optional HOA with access to the community pool across the street. Schedule your showing today!
$385,000
48061 RIVER Road Hammond, LA 70401
- Type:
- Single Family-Detached
- Sq.Ft.:
- 2,150
- Status:
- Active
- Beds:
- 4
- Lot size:
- 4.05 Acres
- Year built:
- 2018
- Baths:
- 3.00
- MLS#:
- 2467993
- Subdivision:
- Not a Subdivision
ADDITIONAL INFORMATION
MOVE IN READY 4 bed 2.5 bath Hammond home on 4 sprawling private acres! Enjoy all of the modern amenities while enjoying spacious country living, only 6 years young with modern touches including open floor plan, high ceilings, granite counters, stainless appliances, screened in back porch, luxurious primary with tray ceiling, dual vanities and large walk in closet! Acreage provides ample opportunity for animals etc! Flood zone X!
- Type:
- Single Family-Detached
- Sq.Ft.:
- 1,300
- Status:
- Active
- Beds:
- 3
- Lot size:
- 0.03 Acres
- Year built:
- 2021
- Baths:
- 2.00
- MLS#:
- 2024017486
- Subdivision:
- Fox Hollow
ADDITIONAL INFORMATION
CASH FLOWING INVESTMENT OPPORTUNITY WITH RELIABLE TENENT IN PLACE FOR TWO YEARS. TENENT HAS SIGNED LEASE BUT ABLE TO MOVE OUT IF BUYER PREFERS. BUY THIS HOUSE 0% DOWN with Rural Development Loan. Seller willing to pay closing cost with acceptable offer. You can buy this house with NO MONEY DOWN! Highlights of the house: ONLY two years old. Home is 5 minutes from downtown Hammond. Award winning Tangipahoa Parish Schools. Quiet neighborhood with very nice entrance and park. Calm and quiet but close to the city. Details of the home: The Bordeaux, an elegant one-story residence designed with modern living in mind. As you enter through the inviting foyer, you're welcomed into a contemporary, open-plan living space. The kitchen, equipped with stainless steel appliances, boasts a functional island and ample counter space, alongside a convenient pantry. This home features a generously sized primary bedroom suite complete with a walk-in closet. Additionally, there are two more bedrooms, a second full bathroom, and a utility room. The Bordeaux is finished with durable hard surface flooring and includes smart home technology for enhanced convenience and security
- Type:
- Single Family-Detached
- Sq.Ft.:
- 1,952
- Status:
- Active
- Beds:
- 3
- Lot size:
- 0.87 Acres
- Year built:
- 1974
- Baths:
- 2.00
- MLS#:
- 2024017423
- Subdivision:
- Rural Tract (no Subd)
ADDITIONAL INFORMATION
Charming Acadian-style home on a spacious 0.87-acre lot! This beautiful property features 3 bedrooms and 2 baths, offering ample space for comfortable living. Enjoy the classic appeal of the large front porch and the convenience of a rear-covered carport. The outdoor deck, additional storage shed and detached office space are perfect for all your needs. Step inside to discover a stunning wood cathedral ceiling and a massive brick fireplace that adds warmth and character to the living space. The kitchen is a chef's dream with plenty of counter space and a large island for gatherings. The large laundry room offers extra functionality. Conveniently located near Hammond's shopping and dining, this home combines the best of country living with city conveniences! *Structure square footage nor lot dimensions warranted by Realtor
- Type:
- Single Family-Detached
- Sq.Ft.:
- 1,989
- Status:
- Active
- Beds:
- 3
- Lot size:
- 1.44 Acres
- Year built:
- 1961
- Baths:
- 2.00
- MLS#:
- 2467402
- Subdivision:
- Not a Subdivision
ADDITIONAL INFORMATION
Located within minutes from interstates I-12,I-55, I-10, the local Walmart, schools, and recreation, this beautiful home sits on almost 1.5 acres and is ready for its new owner. The home features granite counter tops, two living rooms, and plenty of space for a growing family. NEW AC Unit and New Roof. NEVER FLOODED.
$265,900
46282 MORRIS Road Hammond, LA 70401
- Type:
- Single Family-Detached
- Sq.Ft.:
- 1,740
- Status:
- Active
- Beds:
- 4
- Lot size:
- 2.9 Acres
- Year built:
- 1975
- Baths:
- 2.00
- MLS#:
- 2467277
- Subdivision:
- Not a Subdivision
ADDITIONAL INFORMATION
Located. NE of city limits on Morris Road (Highway 443) Ranch style home setting on 3.95 acres with fruit trees and family farming outside city of Hammond. Easy access to all city amenities such as shopping malls, schools, restaurants and hospitals. Call Realtor for details and 24 hours advance notice needed for showings. All wood floors except bath, kitchen and dining room -tile.
$385,000
2303 RUE SIMONE Hammond, LA 70403
- Type:
- Single Family-Detached
- Sq.Ft.:
- 2,973
- Status:
- Active
- Beds:
- 4
- Year built:
- 1996
- Baths:
- 3.00
- MLS#:
- 2467418
- Subdivision:
- Villa West
ADDITIONAL INFORMATION
Welcome to this exquisite new listing, a charming residence sits on over a half-acre lot, and sits under a new roof, boasting meticulous landscaping on all four sides of the home. As you step through the grand foyer, you'll be greeted by an ambiance of elegance & comfort. The interior layout is thoughtfully designed, featuring a formal dining room, cozy breakfast area, spacious living room, and a versatile den or sitting room. The primary wing is a sanctuary in itself, offering a dedicated office or sitting area, complemented by nine large windows and a door leading to the back patio, inviting the outdoors in and creating a tranquil retreat. Primary also boast a large open bath featuring a jetted tub and oversized separate walk-in shower. Convenience meets functionality with a laundry room, with wash tub, conveniently located right off the double-car garage. Revel in the warmth of the brick fireplace & fix your guest a nice beverage at the wet bar in the living area, perfect for hosting gatherings and creating cherished memories with loved ones. Natural light floods the home through numerous glass doors and windows, accentuating the beauty of the interior space. Delight in the ambiance created by the incredible chandeliers that adorn the home. The heart of the home lies in the open kitchen and living concept, featuring original custom solid wood cabinets and providing a seamless flow for both everyday living and entertaining. Step outside to the large covered back patio, ideal for outdoor entertaining and enjoying the serene surroundings. Additional parking is available for guests, with an oversized driveway leading to the side-facing garage, as well as a full circular driveway in front, ensuring ample space for all. Experience the epitome of luxury living in this remarkable residence, where every detail has been meticulously curated for the discerning homeowner. https://my.matterport.com/show/?m=7C4SvsFURD5&brand=0
$250,000
46307 BECKIE Drive Hammond, LA 70401
- Type:
- Single Family-Detached
- Sq.Ft.:
- 2,152
- Status:
- Active
- Beds:
- 3
- Lot size:
- 0.64 Acres
- Year built:
- 1980
- Baths:
- 3.00
- MLS#:
- 2466905
- Subdivision:
- Green Acres
ADDITIONAL INFORMATION
This beauty is a 3 bedroom and 2.5 move in ready totally renovated home with over a half-acre of fenced yard with orange trees and blackberry bushes! House is in an established neighborhood on a dead-end street only 5 miles from restaurants and minutes to I-12! If you love entertaining this is for you! Completely open concept in the main areas with a HUGE custom copper island and copper countertops making throwing parties a breeze! Completely remodeled kitchen and living space, all new top of the line LG appliances (range, dishwasher and refrigerator and REFRIGERATOR TO REMAIN WITH PROPERTY! Brand new cabinets, freshly painted and new tile throughout, custom built master shower, new bath and surround, NEW A/C unit, new hot water heater, new exterior paint, new window blinds in every room, all new ceiling fans and lighting throughout, newer windows with built in stoppers, and all new interior doors! The inside of this house is practically new and done to perfection! Primary bedroom with oversized walk-in closet and primary bath with double vanity! And the perfect BONUS to top all of this is the attic has been spray foamed keeping conditioned air in the living area! Two city lights on property (one in front and one in back)! Digital locks on front and back doors! FLOOD ZONE X!!! AGRESSIVELY PRICED!!!
- Type:
- Single Family-Detached
- Sq.Ft.:
- 1,188
- Status:
- Active
- Beds:
- 3
- Year built:
- 1955
- Baths:
- 2.00
- MLS#:
- 2466010
- Subdivision:
- Cate Addition
ADDITIONAL INFORMATION
Location, location, location. You'll love this cottage, conveniently located to Southeastern Louisiana University, downtown Hammond shopping, and restaurants. This 3 bedroom, 2 bath home has been recently updated, with no carpet! Flood zone X. Investors welcome!
- Type:
- Single Family-Detached
- Sq.Ft.:
- 1,755
- Status:
- Active
- Beds:
- 3
- Year built:
- 2004
- Baths:
- 2.00
- MLS#:
- 2465959
- Subdivision:
- Westdale Sub
ADDITIONAL INFORMATION
Discover 2107 Westdale Court, a 3-bedroom, 2-bathroom home. The open floor plan is filled with natural light, and the living room features elegant white shutters and a beautiful brick electric fireplace, adding warmth and charm. The kitchen boasts stainless steel appliances, ample cabinet space, and a walk-in pantry. Enjoy the added bonus of a workshop and home gym, suited for hobbies or fitness. Situated in a quiet cul-de-sac, this home is centrally located by Hammond’s best shopping, dining, and everyday conveniences.
$2,000,000
1011 W ROBERT Street Hammond, LA 70401
- Type:
- Single Family-Detached
- Sq.Ft.:
- 5,088
- Status:
- Active
- Beds:
- 3
- Lot size:
- 0.68 Acres
- Year built:
- 2017
- Baths:
- 4.00
- MLS#:
- 2465471
- Subdivision:
- Glen Oaks
ADDITIONAL INFORMATION
Welcome to 1011 W. Robert, a home where every detail has been meticulously crafted! Begin your tour in the utility room, featuring terrazzo floors, a full-size commercial ice maker with a remote condenser, and abundant storage for tools and outdoor kitchen supplies. The garage is designed with paver flooring, golf cart parking, and a full-length drain, making it ideal for washing cars, boats, and other toys. There is also a space for a home gym or workout area adjacent to the garage. Step inside to a breathtaking floating staircase, African mahogany woodwork, and a grand foyer that opens to the second floor. The wet bar is outfitted with an ice maker and custom cabinetry, while the kitchen impresses with Sub-Zero and Wolf appliances, custom-built Austrian laminate cabinets, filtered water for your morning coffee, a full-size wine cooler, and an additional ice maker. The primary suite is a luxurious retreat, offering a spa-like experience with a walk-in shower, his-and-hers closets, a coffee bar, an ice maker, and a private media room. Upstairs, you'll discover two additional bedrooms, another media area, a game room, and a balcony featuring a fire pit and stunning views of the backyard. The media control room includes a 10-zone Sonos whole-house music system, 16 security cameras, and three additional wine coolers. Outdoor living space is truly exceptional, with approximately 4300 square feet of finished, space. The immaculate landscaping is stunning and is highlighted by the "Trey Yuen" rock, brought over from China in 1970. Multiple fire pits, peaceful water features, and a stunning pool and hot tub complete this outdoor oasis. The outdoor kitchen is equipped with an ice maker, a Lynx Natural gas outdoor 8-burner grill, a 4-burner cooktop, and a warming drawer, making it perfect for entertaining. Several TVs and extensive outdoor furniture enhance this space. Additionally, there's an LED-lit basketball goal and a powerful 32kW generator to ensure you’re never without power.
- Type:
- Single Family-Detached
- Sq.Ft.:
- 1,473
- Status:
- Active
- Beds:
- 3
- Lot size:
- 0.11 Acres
- Year built:
- 2010
- Baths:
- 2.00
- MLS#:
- 2465292
- Subdivision:
- Sterling Estates
ADDITIONAL INFORMATION
This well maintained beautiful home is in a great subdivision which offers easy access to the interstate, Hammond, Albany and Springfield. The VA loan is assumable with a low 2.4% interest rate!! The HVAC was replaced in August 2024 and the roof was replaced in 2022! This home offers a low maintenance backyard which is fenced in and has a covered patio. The primary bath has a double vanity with separate shower and bathtub and a large walk in closet. This home is located in flood zone X. It's a definite must see!
- Type:
- Single Family
- Sq.Ft.:
- 1,324
- Status:
- Active
- Beds:
- 2
- Lot size:
- 0.11 Acres
- Year built:
- 2006
- Baths:
- 2.00
- MLS#:
- NAB24005185
ADDITIONAL INFORMATION
**Charming 2-Bedroom, 2-Bath Home Packed with High-End Features!** Nestled within the city limits, this stunning home boasts elegance and comfort at every turn. Featuring beautiful wood flooring, wood shiplap accent walls and crown molding throughout, the interior exudes quality craftsmanship and attention to detail. Enjoy the serenity of the outdoors from the screened-in back porch, perfect for morning coffee or evening relaxation. The fully fenced yard offers privacy and a secure space for pets or play. Have peace of mind with the 20k whole house generator. Only minutes to SLU, Hammond Square Mall, Interstates 10 & 12, restaurants, & entertainment! Don't miss this opportunity to own a meticulously maintained home with all the conveniences of city living!
$239,999
17553 ALACK Drive Hammond, LA 70403
- Type:
- Single Family-Detached
- Sq.Ft.:
- 1,650
- Status:
- Active
- Beds:
- 4
- Year built:
- 2000
- Baths:
- 2.00
- MLS#:
- 2464758
- Subdivision:
- Highland Ridge
ADDITIONAL INFORMATION
Beautiful spacious move-in-ready Acadian home with 4 bedrooms, 2 bathrooms, 10 foot ceilings throughout the home. New roof and fresh paint. Quiet neighborhood
$331,305
44248 Huntley Road Hammond, LA 70403
- Type:
- Single Family-Detached
- Sq.Ft.:
- 2,251
- Status:
- Active
- Beds:
- 4
- Lot size:
- 0.23 Acres
- Year built:
- 2024
- Baths:
- 2.00
- MLS#:
- NO2024016472
- Subdivision:
- New Subdivision
ADDITIONAL INFORMATION
Awesome builder rate + choose 2 of the following free: front gutters, refrigerator, smart home package, or window blinds. Restrictions apply. BRAND NEW Construction built by DSLD HOMES in Coburn Lakes! This Leonardo IV A has an open/split floor plan with upgraded quartz counters, black stainless appliances with gas range, wood plank tile flooring & more. Special plan features include undermount sinks throughout, kitchen island, walk-in pantry, walk-in closet in bedroom 2 & 3, LED lighting throughout, smart connect Wi-Fi thermostat, tankless gas water heater, rear porch, primary suite has a garden tub, separate shower & walk-in closet with separate access to laundry room & more.

Information contained on this site is believed to be reliable; yet, users of this web site are responsible for checking the accuracy, completeness, currency, or suitability of all information. Neither the New Orleans Metropolitan Association of REALTORS®, Inc. nor the Gulf South Real Estate Information Network, Inc. makes any representation, guarantees, or warranties as to the accuracy, completeness, currency, or suitability of the information provided. They specifically disclaim any and all liability for all claims or damages that may result from providing information to be used on the web site, or the information which it contains, including any web sites maintained by third parties, which may be linked to this web site. The information being provided is for the consumer’s personal, non-commercial use, and may not be used for any purpose other than to identify prospective properties which consumers may be interested in purchasing. The user of this site is granted permission to copy a reasonable and limited number of copies to be used in satisfying the purposes identified in the preceding sentence. By using this site, you signify your agreement with and acceptance of these terms and conditions. If you do not accept this policy, you may not use this site in any way. Your continued use of this site, and/or its affiliates’ sites, following the posting of changes to these terms will mean you accept those changes, regardless of whether you are provided with additional notice of such changes. Copyright 2024 New Orleans Metropolitan Association of REALTORS®, Inc. All rights reserved. The sharing of MLS database, or any portion thereof, with any unauthorized third party is strictly prohibited.
 |
| IDX information is provided exclusively for consumers' personal, non-commercial use and may not be used for any purpose other than to identify prospective properties consumers may be interested in purchasing. The GBRAR BX program only contains a portion of all active MLS Properties. Copyright 2024 Greater Baton Rouge Association of Realtors. All rights reserved. |

This information comes from the Southwest Louisiana Association of REALTORS. This IDX information is provided exclusively for consumers’ personal, non-commercial use, it may not be used for any purpose other than to identify prospective properties consumers may be interested in purchasing, and that data is deemed reliable but is not guaranteed accurate by the MLS. Copyright 2024 Southwest Louisiana Association of REALTORS. All rights reserved.
Hammond Real Estate
The median home value in Hammond, LA is $239,737. This is higher than the county median home value of $191,900. The national median home value is $338,100. The average price of homes sold in Hammond, LA is $239,737. Approximately 39.87% of Hammond homes are owned, compared to 44.59% rented, while 15.54% are vacant. Hammond real estate listings include condos, townhomes, and single family homes for sale. Commercial properties are also available. If you see a property you’re interested in, contact a Hammond real estate agent to arrange a tour today!
Hammond, Louisiana has a population of 19,374. Hammond is less family-centric than the surrounding county with 19.91% of the households containing married families with children. The county average for households married with children is 28.56%.
The median household income in Hammond, Louisiana is $37,302. The median household income for the surrounding county is $50,659 compared to the national median of $69,021. The median age of people living in Hammond is 27.4 years.
Hammond Weather
The average high temperature in July is 91.5 degrees, with an average low temperature in January of 38.2 degrees. The average rainfall is approximately 62.5 inches per year, with 0 inches of snow per year.
