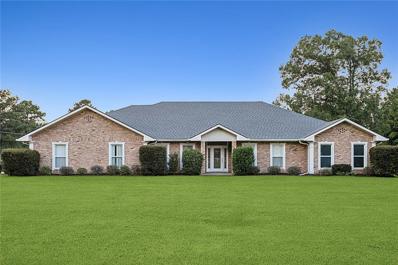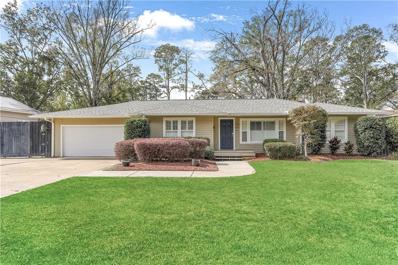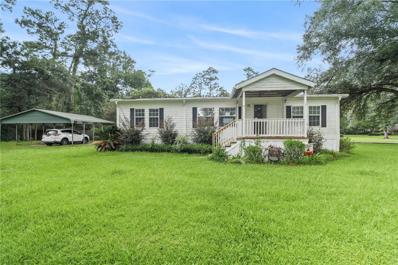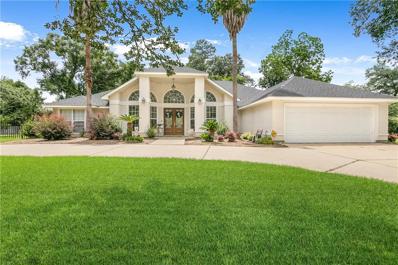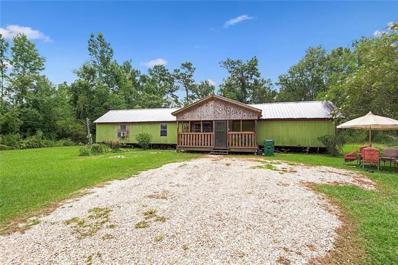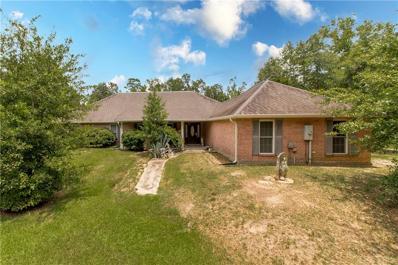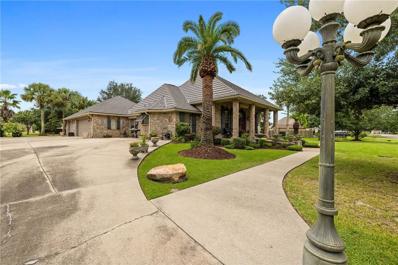Hammond LA Homes for Sale
$239,999
17553 ALACK Drive Hammond, LA 70403
- Type:
- Single Family-Detached
- Sq.Ft.:
- 1,650
- Status:
- Active
- Beds:
- 4
- Year built:
- 2000
- Baths:
- 2.00
- MLS#:
- 2464758
- Subdivision:
- Highland Ridge
ADDITIONAL INFORMATION
Beautiful spacious move-in-ready Acadian home with 4 bedrooms, 2 bathrooms, 10 foot ceilings throughout the home. New roof and fresh paint. Quiet neighborhood
$331,305
44248 Huntley Road Hammond, LA 70403
- Type:
- Single Family-Detached
- Sq.Ft.:
- 2,251
- Status:
- Active
- Beds:
- 4
- Lot size:
- 0.23 Acres
- Year built:
- 2024
- Baths:
- 2.00
- MLS#:
- NO2024016472
- Subdivision:
- Coburn Lakes
ADDITIONAL INFORMATION
Awesome builder rate, FREE smart home package, and choice of ONE of the following FREE options: front gutters, a refrigerator, or window blinds (restrictions apply)! BRAND NEW Construction built by DSLD HOMES in Coburn Lakes! This Leonardo IV A has an open/split floor plan with upgraded quartz counters, black stainless appliances with gas range, wood plank tile flooring & more. Special plan features include undermount sinks throughout, kitchen island, walk-in pantry, walk-in closet in bedroom 2 & 3, LED lighting throughout, smart connect Wi-Fi thermostat, tankless gas water heater, rear porch, primary suite has a garden tub, separate shower & walk-in closet with separate access to laundry room & more.
- Type:
- Single Family-Detached
- Sq.Ft.:
- 1,512
- Status:
- Active
- Beds:
- 3
- Lot size:
- 0.36 Acres
- Year built:
- 2011
- Baths:
- 3.00
- MLS#:
- 2465198
- Subdivision:
- Audubon Gardens
ADDITIONAL INFORMATION
This 3 bedroom, 2.5 bath home is very centrally located in a quiet neighborhood just minutes from I-55 and I-12. This pristinely-maintained two-story home sits on an oversized lot WITH a garage furnished with carpet & window unit, making it multi-functional for use as a playroom/office/workshop. Sitting on a large park-like lot in the cauldesack, the gracious fenced-in backyard and patio eagerly invites friends and family for summer outdoor picnics & evening dinner parties. Easy access to Downtown Hammond & Ponchatoula, Hospital, shopping & more!
- Type:
- Single Family
- Sq.Ft.:
- 1,701
- Status:
- Active
- Beds:
- 3
- Lot size:
- 0.11 Acres
- Year built:
- 2007
- Baths:
- 2.00
- MLS#:
- 2465161
- Subdivision:
- Elmwood Park, Gardens
ADDITIONAL INFORMATION
This lovely three bedroom townhome with two full bathrooms in Elmwood Park Gardens awaits you! Home features gas fireplace, charming back yard with a nice deck to relax on, shed with lawnmower included, beautiful kitchen and dining area with refrigerator included, newer HVAC, double vanity in the primary bath with garden tub and separate shower, and a two car garage! Located in desirable flood zone X, close to many amenities and interstate systems. Ask about our rate buy down incentive.
- Type:
- Single Family-Detached
- Sq.Ft.:
- 1,927
- Status:
- Active
- Beds:
- 4
- Lot size:
- 0.24 Acres
- Year built:
- 2012
- Baths:
- 2.00
- MLS#:
- 2465082
- Subdivision:
- Woodlake Estates
ADDITIONAL INFORMATION
4 Bedroom / 2 Bathroom in Flood Zone X. Home features an open floor plan with plenty of space to utilize! Enjoy your time outside under the large covered patio. Backyard is also fenced in and has a large shed.
- Type:
- Single Family-Detached
- Sq.Ft.:
- 3,806
- Status:
- Active
- Beds:
- 4
- Lot size:
- 4.38 Acres
- Year built:
- 1998
- Baths:
- 3.00
- MLS#:
- 2463675
- Subdivision:
- Not a Subdivision
ADDITIONAL INFORMATION
This spacious custom built home is situated on 4.38 acres! Features 4bed/3baths with a bonus room, formal dining and tons of storage space. Granite countertops throughout. Briggs & Stratton generator. Comes complete with 30'X40' workshop, stocked pond, fig & satsuma trees.
- Type:
- Single Family-Detached
- Sq.Ft.:
- 1,649
- Status:
- Active
- Beds:
- 3
- Lot size:
- 0.13 Acres
- Year built:
- 2018
- Baths:
- 2.00
- MLS#:
- 2463405
- Subdivision:
- Sterling Estates
ADDITIONAL INFORMATION
Super cute, very well maintained home in Sterling Estates. Features 3bed/2bath with a built in office nook. Granite countertops throughout. Primary bath boast soaker tub, separate shower and dual sinks. Flood zone X.
$105,000
621 RUE ST MARTIN Hammond, LA 70403
- Type:
- Single Family
- Sq.Ft.:
- 1,527
- Status:
- Active
- Beds:
- 3
- Lot size:
- 0.05 Acres
- Year built:
- 1978
- Baths:
- 2.00
- MLS#:
- 2462709
- Subdivision:
- Villa West
ADDITIONAL INFORMATION
3 Bdr/1.5 Bath Townhome in Villa West Subdivision. Features: Freshly Painted Interior, Central A/H, New LVP flooring upstairs, Covered 20' x 10' Fenced Patio, and Single Carport. (Owner Agents)
- Type:
- Single Family-Detached
- Sq.Ft.:
- 3,255
- Status:
- Active
- Beds:
- 4
- Year built:
- 1972
- Baths:
- 3.00
- MLS#:
- 2462286
- Subdivision:
- Not a Subdivision
ADDITIONAL INFORMATION
This spectacular 4 bedroom, 3 full bath home has been meticulously remodeled to highlight the home's original charm and is sprawled out on a corner lot, enhanced by large trees, that is approximately 1.2 acres. An attached, furnished, 654 SF (not included in the living SF) guest house with a separate entrance and driveway provide the unique opportunity for multigenerational living or an income producing asset. Spacious Primary suite with new oversized custom shower. Space and natural light is abundant in this home with generously sized bedrooms and an abundance of windows. Cathedral ceilings with exposed beams and a fireplace accentuate the living room. The open concept kitchen overlooks the living room. A wall of windows guides you to the large primary suite with two walk in closets. The remodel consists of a new roof, new interior A/C components, new interior and exterior paint, new flooring throughout, updated electrical, updated plumbing, new fixtures, granite countertops throughout, new vanities and new appliances. Come see all that this home has to offer!! Sale is contingent on the final survey being accepted. Lot size is based on a 265x200 lot.
- Type:
- Single Family-Detached
- Sq.Ft.:
- 2,669
- Status:
- Active
- Beds:
- 4
- Lot size:
- 0.17 Acres
- Year built:
- 2019
- Baths:
- 3.00
- MLS#:
- 2024015097
- Subdivision:
- Providence Ridge
ADDITIONAL INFORMATION
Discover the perfect blend of comfort and elegance in this stunning property located in the desirable Providence Ridge neighborhood. This beautifully maintained home features 4 bedrooms and 2.5 bathrooms, offering a spacious and functional layout designed for modern living. Step inside to find an inviting open floor plan, with a generous living area that seamlessly flows into the dining space and kitchen. The kitchen boasts granite countertops, stainless steel appliances, ample cabinetry, making it a chef’s delight. The living area is perfect for entertaining or relaxing, featuring large windows with natural light. The master suite is a serene retreat, complete with a walk-in closet, en-suite and a soaking tub. Additional bedrooms are well-sized, providing flexibility for family and guests. Outside, enjoy a beautifully landscaped yard with two covered patios and a privacy fence. It’s the ideal spot for outdoor gatherings or a quiet evening under the stars. This home is conveniently located near shopping centers and community playground, making it a great choice for those seeking both comfort and convenience. Don’t miss your chance to own this exceptional home. Schedule a tour today and experience all that this home has to offer!
$293,365
44216 Huntley Road Hammond, LA 70403
- Type:
- Single Family-Detached
- Sq.Ft.:
- 1,927
- Status:
- Active
- Beds:
- 4
- Lot size:
- 0.23 Acres
- Year built:
- 2024
- Baths:
- 2.00
- MLS#:
- NO2024014986
- Subdivision:
- Coburn Lakes
ADDITIONAL INFORMATION
Awesome builder rate, FREE smart home package, and choice of ONE of the following FREE options: front gutters, a refrigerator, or window blinds (restrictions apply)! BRAND NEW Construction built by DSLD HOMES in Coburn Lakes! This CANOVA V A has an open/split floor plan with an upgraded quartz counters, stainless appliances with gas range, wood plank tile flooring & more. Special plan features include computer nook, undermount sinks throughout, kitchen island, walk-in pantry, LED lighting throughout, smart connect Wi-Fi thermostat, tankless gas water heater & more.
- Type:
- Single Family-Detached
- Sq.Ft.:
- 2,000
- Status:
- Active
- Beds:
- 4
- Year built:
- 1957
- Baths:
- 3.00
- MLS#:
- 2460575
- Subdivision:
- Gyser
ADDITIONAL INFORMATION
PRIME LOCATION. UPDATED HOME IN WALKING DISTANCE TO DOWNTOWN HAMMOND. LARGE 2000SF HOME WITH 4 BEDROOMS. CUSTOM PLANTATION SHUTTERS, GRANITE, TOP OF THE LINE KENMORE ELITE APPLIANCES, SMART HOME, CAMERA SYSTEM WITH CONTROLLABLE LIGHTS, THERMOSTATS AND WHOLE HOUSE AUDIO SYSTEM, SPRINKLER SYSTEM. TWO CAR GARAGE WITH ADDITIONAL STORAGE BUILDING AND A TRIPLE WIDE DRIVEWAY FOR EXTRA PARKING. ADDITIONAL LARGE TWO CAR GARAGE.
- Type:
- Single Family-Detached
- Sq.Ft.:
- 1,550
- Status:
- Active
- Beds:
- 3
- Lot size:
- 0.53 Acres
- Year built:
- 2008
- Baths:
- 2.00
- MLS#:
- 2460572
- Subdivision:
- Not a Subdivision
ADDITIONAL INFORMATION
Charming 3 bedroom, 2 bath double wide on over 1/2 acre corner lot. This adorable home features a large, open living room with split floor plan. Galley style kitchen leads to the laundry room and a side covered porch that has direct access to the driveway/car port. Succession property. Septic system was pumped out on 10/22/2023 and serviced again on 7/22/2024 with a ONE YEAR contract already in place.
$434,900
43485 MCLAIN Lane Hammond, LA 70403
- Type:
- Single Family-Detached
- Sq.Ft.:
- 2,446
- Status:
- Active
- Beds:
- 3
- Lot size:
- 0.48 Acres
- Year built:
- 2002
- Baths:
- 3.00
- MLS#:
- 2459663
- Subdivision:
- Avalon Terrace
ADDITIONAL INFORMATION
***PRICE IMPROVEMENT**** MOTIVATED SELLER! BRING ALL OFFERS!--LET'S GET YOU HOME FOR THE HOLIDAYS! Beautifully maintained, spacious home with split floor plan situated on an oversized lot. This property features granite countertops throughout, large gas range/oven and accordion sliding doors that open from living area to patio area, great for entertaining. The outdoor space includes a Viking gas grill, a sink with countertop. Additionally, the home is equipped with a whole-house generator, ensuring uninterrupted power supply-peace of mind for South Louisiana weather! Master bedroom has separate shower/garden tub and double vanity. After moving through the living area one of the 2 additional bedrooms has full bath access, half bath access from hallway for guests! Home has wired outdoor security cameras(4)-can add more. Master bedroom and 1 guest bedroom have private access to patio. Conveniently located not to far from schools, shopping centers, and all the amenities of town life, this home offers both comfort and convenience for families of all sizes.
- Type:
- Single Family-Detached
- Sq.Ft.:
- 1,410
- Status:
- Active
- Beds:
- 3
- Lot size:
- 0.5 Acres
- Year built:
- 1987
- Baths:
- 2.00
- MLS#:
- 2460480
- Subdivision:
- Not a Subdivision
ADDITIONAL INFORMATION
Privacy is no issue here. On a private street, this 3 bedroom mobile home sits on a half an acre. Property would be great for an investor. Inspection is for informational purposes only. Seller will not make any repairs.
- Type:
- Single Family-Detached
- Sq.Ft.:
- 3,711
- Status:
- Active
- Beds:
- 4
- Lot size:
- 7 Acres
- Year built:
- 2000
- Baths:
- 4.00
- MLS#:
- 2458217
- Subdivision:
- Not a Subdivision
ADDITIONAL INFORMATION
Home situated on 7 acres featuring 4 bedrooms and 3 and half baths with an office. Home has quick access to medical facilities, shopping, dining and interstates. Large kitchen great for entertaining. Large workshop on the property.
$242,900
17635 MILAN Drive Hammond, LA 70403
- Type:
- Single Family-Detached
- Sq.Ft.:
- 1,372
- Status:
- Active
- Beds:
- 3
- Lot size:
- 0.2 Acres
- Year built:
- 2013
- Baths:
- 2.00
- MLS#:
- 2459132
- Subdivision:
- Milan Village
ADDITIONAL INFORMATION
NEW Price!! This 3 bed, 2 full bath IMMACULATE home in Milan Village is now for sale! Walking in you're greeted by beautiful stained concrete throughout, tall ceilings with crown molding, gas fireplace with granite surround, ample natural lighting from the numerous windows, Whirlpool stainless steel appliances, modern fixtures and granite countertops. This home also has a 2-car garage, a fully fenced yard with pristine landscaping, covered back patio and ample parking for guests. Ask about the 1 year rate % buy - down incentive on this home and make your appointment today!
- Type:
- Single Family-Detached
- Sq.Ft.:
- 1,030
- Status:
- Active
- Beds:
- 2
- Year built:
- 2013
- Baths:
- 1.00
- MLS#:
- 2456396
- Subdivision:
- Not a Subdivision
ADDITIONAL INFORMATION
INCENTIVES! RECENTLY RENOVATED IN 2024! NEW ROOF! FRESHLY PAINTED, WALKING DISTANCE TO DOWNTOWN HAMMOND, EATERIES/FINE DINING ONE BLOCK AWAY. CLOSE TO INTERSTATE, SLU! SOLD WITH COVENANTS AND RESTRICTION-IOWA ADDITION. NO HOA FEES. IF YOU ARE LOOKING TO DOWNSIZE OR JUST LOOKING FOR A COTTAGE LIKE COZY FEEL TO CALL HOME THEN LOOK NO FURTHER. COMES WITH WASHER/DRYER AND REFRIGERATOR OR CAN BE SUBSTITUTED FOR A THREE THOUSAND DOLLAR CLOSING ALLOWANCE! $$$INCENTIVES! OWNER AGENT. IF YOU ARE LOOKING FOR A LOW MAINTANANCE YARD LOOK NO FURTHER. SMALL CITY LOT WITH LOTS OF APPEAL. STOP BY AND CHECK THIS NEWLY RENOVATED COTTAGE OUT.
- Type:
- Single Family-Detached
- Sq.Ft.:
- 3,100
- Status:
- Active
- Beds:
- 4
- Lot size:
- 0.59 Acres
- Year built:
- 2004
- Baths:
- 3.00
- MLS#:
- 2457829
- Subdivision:
- Elmwood Park
ADDITIONAL INFORMATION
Discover the charm and tranquility of this beautiful .59 acre property located in Elmwood Park, situated minutes from I-55 & I-12 & Downtown Hammond, conveniently near the Mall and just steps from North Oaks Hospital this home provides easy access to everything you need. This home boasts a spacious driveway, a lifetime metal roof, and a reliable 30kW generator for year-round peace of mind. Enjoy no HOA fees, offering flexibility and personalization, with a tiled car garage featuring a full shower and bathroom. The kitchen is a chef’s dream, equipped with double oven, gas and electric cooktops, 3cm granite countertops, under cabinet lighting, a large island with a prep sink and breakfast bar. The spacious master bedroom suite includes his and her walk-in closets and a luxurious custom-designed bathroom with vaulted ceiling, a free-standing tub, and a custom standalone shower handicap accessible with a granite seat. Ceiling fans are throughout the house, garages, front porch, and back porch. **Additional Highlights:** - Large utility room with a large utility sink, granite countertop, cabinets, closet, built-in ironing board and space for a freezer - Office space for work-from-home convenience - Oversized double garage with tiled flooring, air conditioning and heat - A third garage with a large custom-built shower - Alarm system with outside cameras for added security The landscaped yard features palm trees, crêpe myrtle trees, oak trees, fountains, and a sprinkler system. The tiled courtyard with a fountain provides a serene outdoor space. Equipped with a 30kW Generac generator and storm shutters, this house is hurricane-ready. **Step Inside and Fall in Love:** Schedule a walk-through today and experience exceptional living in a prime neighborhood.
$351,180
44256 Huntley Road Hammond, LA 70403
- Type:
- Single Family-Detached
- Sq.Ft.:
- 2,447
- Status:
- Active
- Beds:
- 5
- Lot size:
- 0.23 Acres
- Year built:
- 2024
- Baths:
- 3.00
- MLS#:
- NO2024012144
- Subdivision:
- Coburn Lakes
ADDITIONAL INFORMATION
Awesome builder rate, FREE smart home package, and choice of ONE of the following FREE options: front gutters, a refrigerator, or window blinds (restrictions apply)! Brand NEW Construction built by DSLD Homes in Coburn Lakes! The HAFFNER III A has an open floor plan with 5 bedrooms & 3 full bathrooms. This home includes upgraded stainless appliances with gas range, quartz counters & wood plank tile flooring. Special Features: walk-in pantry & kitchen island, walk-in closet, garden tub & separate shower in primary suite, gas tankless water heater, covered patio & so much more!
$214,900
10235 Amelia Ln Hammond, LA 70403
- Type:
- Single Family-Detached
- Sq.Ft.:
- 1,264
- Status:
- Active
- Beds:
- 3
- Lot size:
- 0.31 Acres
- Year built:
- 1978
- Baths:
- 2.00
- MLS#:
- 2024011836
- Subdivision:
- Creekwood Estates
ADDITIONAL INFORMATION
BRAND NEW ROOF INSTALLED IN JULY! NO FLOOD INSURANCE REQUIRED! 10 MINUTES from SOUTHEASTERN! QUALIFIES FOR 100% FINANCING Experience modern comfort in a prime location with this stylishly 3 bedroom, 2 bath updated home. The completely renovated kitchen will be a great place for your guest or family to gather. The stylish, updated flooring throughout the home matches the contemporary new fireplace...the perfect spot to relax! Want to spend some time outside? There is a big backyard with plenty of space for everyone. And the 1 year old HVAC system will be a plus for when you are ready to head back inside to cool off. Plus, it's in Flood Zone X, so no flood insurance is required. Don’t miss this chance—schedule a viewing today!
- Type:
- Single Family-Detached
- Sq.Ft.:
- 2,375
- Status:
- Active
- Beds:
- 4
- Lot size:
- 0.22 Acres
- Year built:
- 2024
- Baths:
- 3.00
- MLS#:
- NO2024011777
- Subdivision:
- Coburn Lakes
ADDITIONAL INFORMATION
Awesome builder rate, FREE smart home package, and choice of ONE of the following FREE options: front gutters, a refrigerator, or window blinds (restrictions apply)! Located on a Corner Lot - Brand NEW Construction built by DSLD Homes in Coburn Lakes! The CAPPELLO III A has an open floor plan with 4 bedrooms & 3 full bathrooms. This home includes upgraded stainless appliances with gas range, quartz counters & wood plank tile flooring. Special Features: keeping room & formal dining room, walk-in pantry, kitchen island, walk-in closet, garden tub & separate shower in master, boot bench & drop zone in mudroom, tankless water heater, covered patio, 2nd bedroom with en-suite bathroom & so much more!
- Type:
- Single Family-Detached
- Sq.Ft.:
- 2,700
- Status:
- Active
- Beds:
- 4
- Lot size:
- 0.5 Acres
- Year built:
- 1976
- Baths:
- 3.00
- MLS#:
- 2453449
- Subdivision:
- Not a Subdivision
ADDITIONAL INFORMATION
PRISTINE RENOVATION WITH FRESH LANDSCAPING! THIS SPACIOUS 4 BEDROOM 3 BATH BRICK HOME HAS LARGE YARD-FRONT AND BACK-NEW ROOF-FLOOD ZONE X- OPEN LIVING AND KITCHEN AREA-LARGE ISLAND-STAINLESS STEEL APPLIANCES, GRANITE COUNTERTOPS IN KITCHEN AND BATHROOM VANITIES-VINYL PLANK FLOORING THROUGHOUT, ELECTRIC FIREPLACE, 2 MASTER SUITES, THAT'S RIGHT 2! THE MAIN SUITE HAS SEPARATE SOAKING TUB AND LARGE CUSTOM WALK IN SHOWER, HIS AND HER VANITIES AND CLOSETS! THIS IS A MUST SEE TO APPRECIATE THE DETAILS.......CALL FOR MORE DETAILS!
$299,900
44483 HAYLEY Drive Hammond, LA 70403
- Type:
- Single Family-Detached
- Sq.Ft.:
- 1,764
- Status:
- Active
- Beds:
- 3
- Year built:
- 2024
- Baths:
- 2.00
- MLS#:
- 2452947
- Subdivision:
- Copper Hill
ADDITIONAL INFORMATION
NEW CONSTRUCTION IN COPPER HILL! Just Completed.Beautiful custom home open floor plan. French country brick and stucco. High ceilings with quartz countertops, stainless steel appliances. Custom cabinets. Lots of windows. Large back yard. Two car garage.
- Type:
- Single Family-Detached
- Sq.Ft.:
- 4,638
- Status:
- Active
- Beds:
- 4
- Lot size:
- 0.87 Acres
- Year built:
- 2007
- Baths:
- 4.00
- MLS#:
- 2451516
- Subdivision:
- Jefferson Court
ADDITIONAL INFORMATION
Looking for a large home, with several bonus rooms that could be either bedrooms, hobby room, playroom, office or media room? Beautiful circle drive in front gives an elegant look to this home. As you walk in the front door, you see a large den with crown molding, wood floors and a gas fireplace. Beyond that is a sunroom for entertaining, along with a private outdoor area that includes a salt water fiberglass pool. Open kitchen includes a large island, walk in pantry, gas range, oversized refrigerator and freezer, and lots of cabinet and counter space. Mudroom off of kitchen would be a great craft room, or small office. Secondary den could be a great space for short or long term visitors, with an exterior door and stairs to the bonus room. Large garage will hold not only your cars, but many toys & tools as well. AND, there's a whole house generator!! And 16 hardwired cameras to keep your eye on everything.

Information contained on this site is believed to be reliable; yet, users of this web site are responsible for checking the accuracy, completeness, currency, or suitability of all information. Neither the New Orleans Metropolitan Association of REALTORS®, Inc. nor the Gulf South Real Estate Information Network, Inc. makes any representation, guarantees, or warranties as to the accuracy, completeness, currency, or suitability of the information provided. They specifically disclaim any and all liability for all claims or damages that may result from providing information to be used on the web site, or the information which it contains, including any web sites maintained by third parties, which may be linked to this web site. The information being provided is for the consumer’s personal, non-commercial use, and may not be used for any purpose other than to identify prospective properties which consumers may be interested in purchasing. The user of this site is granted permission to copy a reasonable and limited number of copies to be used in satisfying the purposes identified in the preceding sentence. By using this site, you signify your agreement with and acceptance of these terms and conditions. If you do not accept this policy, you may not use this site in any way. Your continued use of this site, and/or its affiliates’ sites, following the posting of changes to these terms will mean you accept those changes, regardless of whether you are provided with additional notice of such changes. Copyright 2025 New Orleans Metropolitan Association of REALTORS®, Inc. All rights reserved. The sharing of MLS database, or any portion thereof, with any unauthorized third party is strictly prohibited.
 |
| IDX information is provided exclusively for consumers' personal, non-commercial use and may not be used for any purpose other than to identify prospective properties consumers may be interested in purchasing. The GBRAR BX program only contains a portion of all active MLS Properties. Copyright 2025 Greater Baton Rouge Association of Realtors. All rights reserved. |
Hammond Real Estate
The median home value in Hammond, LA is $185,000. This is lower than the county median home value of $191,900. The national median home value is $338,100. The average price of homes sold in Hammond, LA is $185,000. Approximately 39.87% of Hammond homes are owned, compared to 44.59% rented, while 15.54% are vacant. Hammond real estate listings include condos, townhomes, and single family homes for sale. Commercial properties are also available. If you see a property you’re interested in, contact a Hammond real estate agent to arrange a tour today!
Hammond, Louisiana 70403 has a population of 19,374. Hammond 70403 is less family-centric than the surrounding county with 24.39% of the households containing married families with children. The county average for households married with children is 28.56%.
The median household income in Hammond, Louisiana 70403 is $37,302. The median household income for the surrounding county is $50,659 compared to the national median of $69,021. The median age of people living in Hammond 70403 is 27.4 years.
Hammond Weather
The average high temperature in July is 91.5 degrees, with an average low temperature in January of 38.2 degrees. The average rainfall is approximately 62.5 inches per year, with 0 inches of snow per year.





