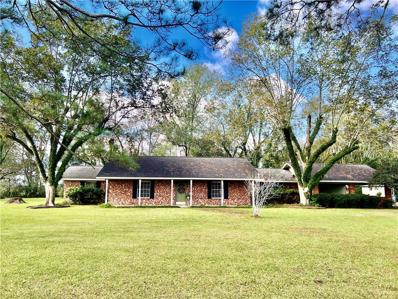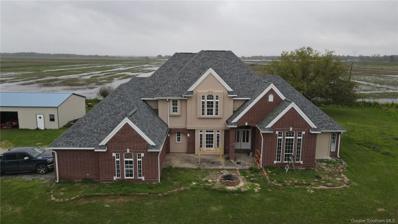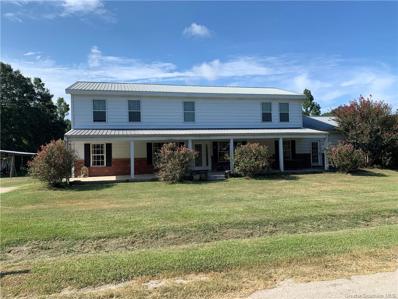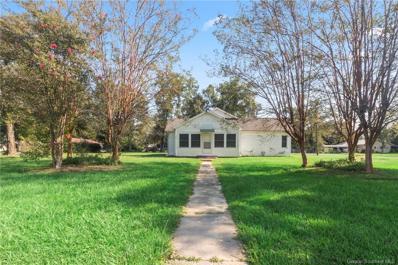Elton LA Homes for Sale
- Type:
- Single Family-Detached
- Sq.Ft.:
- 2,109
- Status:
- Active
- Beds:
- 3
- Lot size:
- 1.1 Acres
- Year built:
- 1961
- Baths:
- 2.00
- MLS#:
- 2475726
ADDITIONAL INFORMATION
Let the prairie winds blow you down a small town road to the corner of S. Henderson and 3rd in Elton, LA, right next to a rice field or (some years) a crawfish pond. Here stands a classic red brick ranch, sturdy and meticulously kept, ready for gatherings and memory-making on a 1 acre tree-shaded lot. You’ll love the views from the front porch and the zydeco-tinged breezes on the screened-in back porch. This convenient location -- on the cusp of wide-open spaces -- is minutes from Kinder, Coushatta, and Jennings and just about an hour’s drive to Lake Charles, Lafayette, or Alexandria. The spacious entry/dining area leads right into the interconnected kitchen/breakfast nook and cozy living area with gas fireplace and maple bookcases. Low maintenance wood paneling and ceiling beam details give the space warmth and character. The real wood cabinets with stained glass details, gas cooktop, double oven, and views of the backyard make the kitchen both functional and aesthetic. The breakfast nook is open to the living room and serves up views of the screened-in porch and lovely backyard. The 2-car carport and ample laundry area are accessible from a hallway adjacent to the living room. On the left side of the entry, you’ll find the 3 very spacious bedrooms, all with large closets and built-in drawers and shelves, and 2 full baths. The paneling throughout the bedrooms is in excellent condition. Leave it as-is, or paint it your preferred hue for a fresh and modern look. Either way, this 1960s era, one owner ranch is sure to please. The property includes a large metal boat or travel trailer cover and a metal shed. There is room for other structures as needed for hobbies or even a home office. You’re going to love this community and this fine property – priced below appraisal. Schedule your tour today! Front porch posts were replaced within the last year. Outside HVAC unit replaced March 2023. Roof is 8-years-old.
- Type:
- Single Family
- Sq.Ft.:
- 4,338
- Status:
- Active
- Beds:
- 4
- Lot size:
- 9.36 Acres
- Year built:
- 2001
- Baths:
- 5.00
- MLS#:
- SWL24005269
ADDITIONAL INFORMATION
Country Living with City Amenities Set your sights up to enjoy the many architectural features in this brick home featuring 10ft ceilings, triple crown molding, coffered ceilings, custom staircases and so much more. Enter into the front door and be amazed by this spectacular 1 1/2 story home’s foyer and soaring ceiling height with a magnificent chandelier and circular staircase that will let you know you have arrived. To your left is a large dining area adequate for all of your guests to have a seat at the table. Continuing on is a a half bath, a utility room and the entrance to a three car garage. The kitchen has solid wooden cabinets, quartz counters and stainless steel appliances. A preparation island and abundant storage are just a few of the amenities for the aspiring chef. The kitchen is complimented by a family dining area and day room lounge complete with its own fireplace. This home has a large family room with built in shelving and fireplace for entertaining family and friends. A custom office and a craft room will allow you to work from home and spend time on your hobbies. The master suite is massive with its fireplace, tv viewing area, and the large bath with a jetted soaking tub, dual shower heads in the shower area and complimented by a large walk-in closet. Upstairs you will find three bedrooms, each with its own full bathroom. Upstairs also is home to a supersized playroom or teen’s hangout. Oh, did I mention the home’s 34 X 40 lagoon shaped swimming pool and 3,000 sqft fenced patio area will make the summer fun for the entire family. There is a separate metal shop and storage building for housing all of your tools and toys. All sitting on 9.4 acres of land for your enjoyment. Make your appointment today!
- Type:
- Single Family
- Sq.Ft.:
- 5,522
- Status:
- Active
- Beds:
- 8
- Lot size:
- 0.57 Acres
- Year built:
- 2008
- Baths:
- 3.00
- MLS#:
- SWL24004962
ADDITIONAL INFORMATION
Welcome to this spacious designed 8-bedroom, 3-bathroom home located on half an acre, perfect for large families or multi-generational living. The heart of this 5,552 sqft home is the expansive open-concept living room, dining area, and spacious kitchen, creating a seamless flow for everyday living and gatherings. The home's layout offers privacy and convenience, with six bedrooms located on second floor and two are downstairs. One of the downstairs bedrooms would make a great home office or craft room. A huge second living area in rear of the home can be used as a den or game room. Enjoy the outdoors in your large backyard, perfect for family activities, gardening, or simply relaxing. Don't miss out, book your showing today!
- Type:
- Single Family
- Sq.Ft.:
- 1,411
- Status:
- Active
- Beds:
- 3
- Lot size:
- 0.58 Acres
- Year built:
- 2024
- Baths:
- 2.00
- MLS#:
- SWL24004798
ADDITIONAL INFORMATION
Brand new construction 3-bedroom 2-bath, open floor plan, shaker cabinets with soft closing drawers, Kitchen Island with pendant lights, quartz counters, Luxury Vinyl Plank flooring throughout the home, main bathroom has separate shower and soaking tub, Main bedroom separated from other bedrooms, Ceiling fans in all bedrooms, recessed lights throughout, fenced yard, covered front porch and patio, energy efficient windows and doors. Hardi board siding, Landscaped front yard. Covered 2 carport. Inside laundry room. Some photos within this listing contain virtual staging to show the buying audience the ''possibilities'' and a ''perspective'' for this property. For accuracy of this listing, both before/after photos have been added to provide a clear understanding of the true nature of the property in its current condition.
- Type:
- Single Family
- Sq.Ft.:
- 2,041
- Status:
- Active
- Beds:
- 3
- Lot size:
- 0.52 Acres
- Year built:
- 1930
- Baths:
- 2.00
- MLS#:
- SWL24004786
ADDITIONAL INFORMATION
Welcome to your new home! This charming 3-bedroom, 2-bathroom residence is nestled on an expansive 4-city-lot property, offering both space and tranquility in a prime location. As you step inside, you'll immediately notice the inviting, sun-drenched sitting room, where natural light pours through large windows, creating a warm and airy ambiance perfect for relaxing or entertaining. The spacious living areas flow seamlessly, with each bedroom providing a cozy retreat. Outside, the generous lot size provides ample room for outdoor activities, gardening, or simply enjoying the surroundings. This property combines the best of city living with the luxury of extra space, making it an ideal place to call home. Don’t miss the opportunity to experience all that this unique property has to offer!


This information comes from the Southwest Louisiana Association of REALTORS. This IDX information is provided exclusively for consumers’ personal, non-commercial use, it may not be used for any purpose other than to identify prospective properties consumers may be interested in purchasing, and that data is deemed reliable but is not guaranteed accurate by the MLS. Copyright 2024 Southwest Louisiana Association of REALTORS. All rights reserved.
Elton Real Estate
The median home value in Elton, LA is $76,900. This is lower than the county median home value of $136,400. The national median home value is $338,100. The average price of homes sold in Elton, LA is $76,900. Approximately 66.06% of Elton homes are owned, compared to 17.74% rented, while 16.21% are vacant. Elton real estate listings include condos, townhomes, and single family homes for sale. Commercial properties are also available. If you see a property you’re interested in, contact a Elton real estate agent to arrange a tour today!
Elton, Louisiana has a population of 1,377. Elton is more family-centric than the surrounding county with 35.58% of the households containing married families with children. The county average for households married with children is 34.43%.
The median household income in Elton, Louisiana is $34,335. The median household income for the surrounding county is $45,578 compared to the national median of $69,021. The median age of people living in Elton is 45.4 years.
Elton Weather
The average high temperature in July is 92.1 degrees, with an average low temperature in January of 40.3 degrees. The average rainfall is approximately 61.3 inches per year, with 0.1 inches of snow per year.




