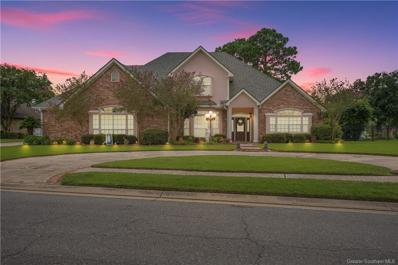Broussard LA Homes for Sale
- Type:
- Single Family
- Sq.Ft.:
- 3,500
- Status:
- Active
- Beds:
- 4
- Lot size:
- 0.39 Acres
- Year built:
- 1993
- Baths:
- 3.00
- MLS#:
- SWL24006573
ADDITIONAL INFORMATION
Experience the epitome of refined living in the Acadiana area at Le Triomphe, where this prestigious subdivision offers an unparalleled blend of elegance and serenity. Nestled around the scenic Le Triomphe golf course, the community boasts a stunning array of homes, each complemented by a range of premium amenities. Residents enjoy the security of a gated entrance with 24/7 guard service, tranquil ponds, scenic walking paths, a neighborhood playground, and lush, impeccably maintained common areas. Near the end of a peaceful cul-de-sac, this exceptional home embodies the sophistication and tranquility that define Le Triomphe. The expansive balcony provides sweeping views of the 2nd hole of the golf course, along with serene vistas of the pool and back patio area, all framed by meticulously landscaped grounds that enhance the property's allure. Inside, the home is crafted with thoughtful attention to detail. A spacious garage accommodates larger vehicles with an oversized door, plus an additional door for a third car or golf cart. The main floor hosts a private owner's suite, while the remaining bedrooms are situated upstairs, offering both privacy and convenience. Ideal for both everyday living and entertaining, the home features two distinct living spaces that flow effortlessly into the kitchen, creating a warm and inviting atmosphere perfect for gatherings. To further enhance comfort and security, the property is equipped with a full home generator, ensuring uninterrupted power in any situation. This property exemplifies elegance, functionality, and tranquility, making it an exceptional place to call home within the coveted Le Triomphe community. All measurements are +/- and to be confirmed by the buyer.

This information comes from the Southwest Louisiana Association of REALTORS. This IDX information is provided exclusively for consumers’ personal, non-commercial use, it may not be used for any purpose other than to identify prospective properties consumers may be interested in purchasing, and that data is deemed reliable but is not guaranteed accurate by the MLS. Copyright 2024 Southwest Louisiana Association of REALTORS. All rights reserved.
Broussard Real Estate
The median home value in Broussard, LA is $250,600. This is higher than the county median home value of $211,700. The national median home value is $338,100. The average price of homes sold in Broussard, LA is $250,600. Approximately 67.9% of Broussard homes are owned, compared to 19.01% rented, while 13.09% are vacant. Broussard real estate listings include condos, townhomes, and single family homes for sale. Commercial properties are also available. If you see a property you’re interested in, contact a Broussard real estate agent to arrange a tour today!
Broussard, Louisiana has a population of 12,960. Broussard is more family-centric than the surrounding county with 36.27% of the households containing married families with children. The county average for households married with children is 30.88%.
The median household income in Broussard, Louisiana is $85,055. The median household income for the surrounding county is $63,311 compared to the national median of $69,021. The median age of people living in Broussard is 33 years.
Broussard Weather
The average high temperature in July is 90.8 degrees, with an average low temperature in January of 41.6 degrees. The average rainfall is approximately 63.1 inches per year, with 0 inches of snow per year.
