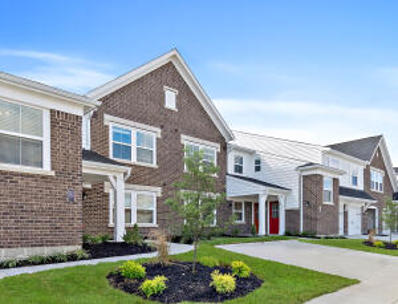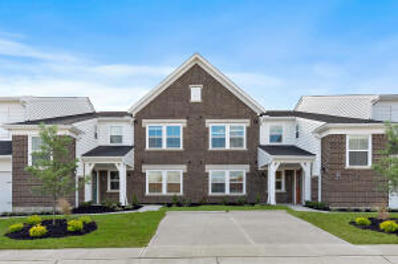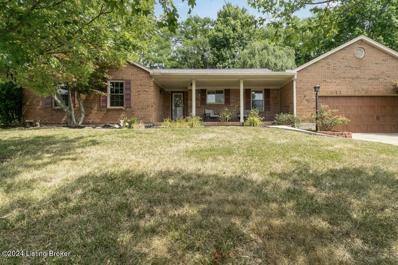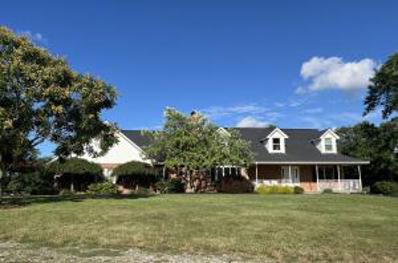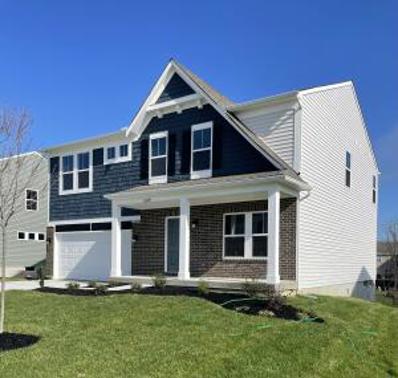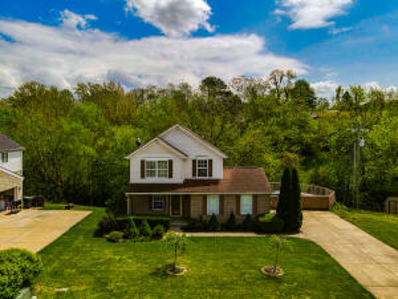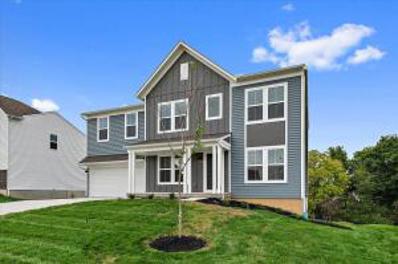Walton KY Homes for Sale
- Type:
- Other
- Sq.Ft.:
- 1,411
- Status:
- Active
- Beds:
- 2
- Year built:
- 2024
- Baths:
- 2.00
- MLS#:
- 625101
- Subdivision:
- Crossings at Walton Square
ADDITIONAL INFORMATION
New Construction by Fischer Homes in the desirable Crossings at Walton Square community featuring the Hayward floorplan. This stunning plan offers an island kitchen with upgraded quartz countertops, tons of cabinet space and a huge walk in pantry. The kitchen is open to an open concept family room and dining room with walkout access to the covered deck out back . Private study with double doors. Owners suite with his and hers closets, en suite includes a walk in shower, dual vanity sinks and another large closet. Additional bedroom and hall bath. One car attached garage.
- Type:
- Other
- Sq.Ft.:
- 1,411
- Status:
- Active
- Beds:
- 2
- Year built:
- 2024
- Baths:
- 2.00
- MLS#:
- 625100
- Subdivision:
- Crossings at Walton Square
ADDITIONAL INFORMATION
New Construction by Fischer Homes in the desirable Crossings at Walton Square community featuring the Hayward floorplan. This stunning plan offers an island kitchen with upgraded quartz countertops, tons of cabinet space and a huge walk in pantry. The kitchen is open to an open concept family room and dining room with walkout access to the covered deck out back . Private study with double doors. Owners suite with his and hers closets, en suite includes a walk in shower, dual vanity sinks and another large closet. Additional bedroom and hall bath. One car attached garage.
- Type:
- Other
- Sq.Ft.:
- 1,411
- Status:
- Active
- Beds:
- 2
- Year built:
- 2024
- Baths:
- 2.00
- MLS#:
- 625097
- Subdivision:
- Crossings at Walton Square
ADDITIONAL INFORMATION
New Construction by Fischer Homes in the desirable Crossings at Walton Square community featuring the Hayward floorplan. This stunning plan offers an island kitchen with upgraded quartz countertops, tons of cabinet space and a huge walk in pantry. The kitchen is open to an open concept family room and dining room with walkout access to the covered deck out back . Private study with double doors. Owners suite with his and hers closets, en suite includes a walk in shower, dual vanity sinks and another large closet. Additional bedroom and hall bath. One car attached garage.
- Type:
- Other
- Sq.Ft.:
- n/a
- Status:
- Active
- Beds:
- 2
- Year built:
- 2024
- Baths:
- 2.00
- MLS#:
- 625095
- Subdivision:
- Crossings at Walton Square
ADDITIONAL INFORMATION
New Construction by Fischer Homes in the desirable Crossings at Walton Square community featuring the Wexner floorplan. This plan offers an island kitchen with upgraded quartz countertops and tons the to the family room, which has walkout access to the covered deck. Owners suite with oversize walk in closet and attached bath. Additional bedroom and hall bath.
$390,000
10892 Appaloosa Dr Walton, KY 41094
- Type:
- Single Family
- Sq.Ft.:
- 3,144
- Status:
- Active
- Beds:
- 3
- Lot size:
- 0.4 Acres
- Year built:
- 1994
- Baths:
- 3.00
- MLS#:
- 1670715
ADDITIONAL INFORMATION
This move-in-ready brick ranch home in the desirable Heritage Trail subdivision offers 3 bedrooms and 3 baths, featuring granite countertops and a cozy fireplace. The finished basement is perfect for entertaining, complete with a half bath and an extra room that could serve as a 4th bedroom. Enjoy the covered front porch, fenced-in backyard with a private patio wired for a hot tub, first-floor laundry, and a brand new roof. Located in a fantastic neighborhood just off I-71 in Northern Kentucky, with access to highly rated schools and only a 25-minute drive from Cincinnati International Airport.
$795,000
12912 Percival Road Walton, KY 41094
- Type:
- Single Family
- Sq.Ft.:
- n/a
- Status:
- Active
- Beds:
- 3
- Lot size:
- 10.16 Acres
- Year built:
- 1994
- Baths:
- 4.00
- MLS#:
- 624193
ADDITIONAL INFORMATION
Beautiful property with outstanding opportunity for country living close to everything! Enjoy the quiet evenings on your deck as you view the tranquil wooded privacy. Home has been lovingly maintained and shares driveway with adjoining properties.
- Type:
- Single Family
- Sq.Ft.:
- 2,796
- Status:
- Active
- Beds:
- 4
- Lot size:
- 0.3 Acres
- Year built:
- 2024
- Baths:
- 3.00
- MLS#:
- 622979
ADDITIONAL INFORMATION
Gorgeous new Jensen Coastal Classic plan by Fischer Homes in beautiful Aosta Valley featuring a large private study with french doors. Open island kitchen with stainless steel appliances, beautiful cabinetry with 42 inch uppers and soft close hinges, durable quartz counters, huge walk-in pantry and walk-out morning room to the large patio and all open to the spacious family room. The rec room just off the kitchen could function as a formal dining room. Upstairs you'll find the homeowners retreat with an en suite that includes a double bowl vanity, walk-in shower and walk-in closet. There are 3 additional bedrooms each with a walk-in closet, a centrally located hall bathroom, HUGE loft, and a convenient 2nd floor laundry room for easy laundry days. Full basement with a full bath rough-in and a 2 bay garage.
- Type:
- Single Family
- Sq.Ft.:
- 2,345
- Status:
- Active
- Beds:
- 4
- Lot size:
- 0.45 Acres
- Year built:
- 2005
- Baths:
- 3.00
- MLS#:
- 622526
ADDITIONAL INFORMATION
This 4 bedroom 2.5 bath home with an additional lot has plenty to offer. The entire first floor and the lower level have been completely remodeled. For your convenience, the laundry is on the first floor. The lower level is finished with a walk-out along with a TV/entertainment room for entertaining. The partially covered deck is perfect for relaxing with the serenity of the creek behind the home. Also, the 15 x 30 above-ground pool is a great for family and friends to gather. The pool needs to be drained and cleaned. Pool photos are digitally enhanced. Hurry, this home won't last long!!!
- Type:
- Single Family
- Sq.Ft.:
- 4,239
- Status:
- Active
- Beds:
- 4
- Lot size:
- 0.38 Acres
- Year built:
- 2024
- Baths:
- 3.00
- MLS#:
- 621763
ADDITIONAL INFORMATION
New Construction by Fischer Homes in the beautiful Aosta Valley community with the Denali American Classic plan, featuring a stunning kitchen with lots of cabinet space and quartz countertops. Spacious family room expands to light-filled morning room, which has walk out access to the back deck. Formal dining room and private study with double doors. Upstairs primary suite with private bath and walk-in closet. Three additional bedrooms, loft, and hall bath complete the upstairs. First floor laundry room. Full, unfinished walk out basement with full bath rough-in. Attached two car garage.
The data relating to real estate for sale on this web site comes in part from the Broker ReciprocitySM Program of the Northern Kentucky Multiple Listing Service, Inc. Real estate listings held by brokerage firms other than the owner of this site are marked with the Broker ReciprocitySM logo or the Broker ReciprocitySM thumbnail logo (a little black house) and detailed information about them includes the name of the listing brokers. The broker providing the data believes the data to be correct, but advises interested parties to confirm the data before relying on it in a purchase decision. Copyright 2024 Northern Kentucky Multiple Listing Service, Inc. All rights reserved. |

The data relating to real estate for sale on this web site comes in part from the Internet Data Exchange Program of Metro Search Multiple Listing Service. Real estate listings held by IDX Brokerage firms other than Xome are marked with the Internet Data Exchange logo or the Internet Data Exchange thumbnail logo and detailed information about them includes the name of the listing IDX Brokers. The Broker providing these data believes them to be correct, but advises interested parties to confirm them before relying on them in a purchase decision. Copyright 2024 Metro Search Multiple Listing Service. All rights reserved.
Walton Real Estate
The median home value in Walton, KY is $287,500. This is higher than the county median home value of $274,600. The national median home value is $338,100. The average price of homes sold in Walton, KY is $287,500. Approximately 68.26% of Walton homes are owned, compared to 27.92% rented, while 3.83% are vacant. Walton real estate listings include condos, townhomes, and single family homes for sale. Commercial properties are also available. If you see a property you’re interested in, contact a Walton real estate agent to arrange a tour today!
Walton, Kentucky 41094 has a population of 5,333. Walton 41094 is more family-centric than the surrounding county with 41.02% of the households containing married families with children. The county average for households married with children is 34.91%.
The median household income in Walton, Kentucky 41094 is $79,464. The median household income for the surrounding county is $87,034 compared to the national median of $69,021. The median age of people living in Walton 41094 is 29.5 years.
Walton Weather
The average high temperature in July is 85.8 degrees, with an average low temperature in January of 23 degrees. The average rainfall is approximately 42.6 inches per year, with 18.1 inches of snow per year.

