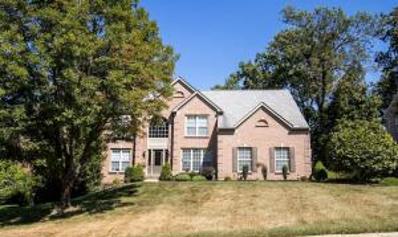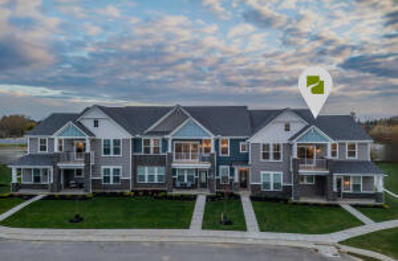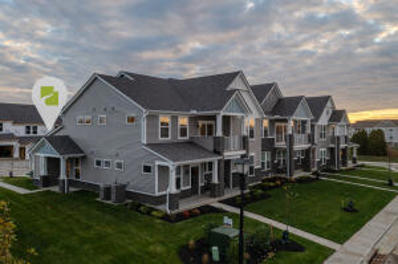Union KY Homes for Sale
$291,999
4220 Aine Drive Union, KY 41091
- Type:
- Other
- Sq.Ft.:
- 1,651
- Status:
- Active
- Beds:
- 3
- Year built:
- 2024
- Baths:
- 3.00
- MLS#:
- 626531
ADDITIONAL INFORMATION
MOVE IN READY!! Enjoy maintenance free living in this stunning paired patio home located in the sought after Ballyshannon neighborhood! Move right on in to everything brand new, this home was completed in June 2024. On the main floor you're welcomed through a beautiful entry foyer, and walk in to the open concept kitchen, dining, and family room. Granite counters, stainless appliances and large walk in pantry are perfect for that home chef. First floor is complete with a half bath and 2 car garage. Upstairs you'll find the owners suite with huge walk in closet, attached bath with double vanity, and just 2 steps from the loft area and laundry! The second floor also offers 2 additional bedrooms and hall bathroom, plus storage! Custom blinds, upgraded light fixtures and refrigerator all stay. This is one of the last sections of patio homes in this location! Don't miss your opportunity to take advantage of a move in ready masterpiece, priced over $10,000 below reproduction!! OPEN HOUSE 10/19, 12-2pm!
- Type:
- Single Family
- Sq.Ft.:
- 3,720
- Status:
- Active
- Beds:
- 4
- Lot size:
- 0.43 Acres
- Year built:
- 2000
- Baths:
- 3.00
- MLS#:
- 626367
ADDITIONAL INFORMATION
This executive-level home offers luxury living at its finest. With 12 spacious rooms, including 4 large bedrooms, each with a walk-in closet, this home provides ample space and comfort. The first-floor primary suite features an adjoining bathroom, creating a perfect retreat. The gourmet kitchen boasts a breakfast nook and walkout access to a stunning 4-season sunroom, perfect for morning coffee or year-round enjoyment. The formal living and dining rooms offer elegance for entertaining, while a private office ensures work-from-home convenience. The centerpiece is the breathtaking 2-story family room, complete with a cozy fireplace, ideal for relaxation and gatherings. This home truly combines sophistication and functionality, offering an elevated lifestyle.
- Type:
- Single Family
- Sq.Ft.:
- n/a
- Status:
- Active
- Beds:
- 3
- Year built:
- 2024
- Baths:
- 3.00
- MLS#:
- 625982
ADDITIONAL INFORMATION
The Naples offers easy one-story living in an open spacious design. An inviting main foyer opens to a gallery and private study. Upon entering the home from the garage, you'll find a family foyer, which is the perfect drop zone for your family's personal items. The open arrangement of the family room, kitchen and dining room is an entertainer's dream and a covered outdoor area with stone expands your living space. You'll love relaxing in the secluded primary suite, which is highlighted by a super shower. For added enjoyment, a finished lower level rec room, entertainment room and full bath and bedroom.
- Type:
- Single Family
- Sq.Ft.:
- 2,545
- Status:
- Active
- Beds:
- 4
- Lot size:
- 0.33 Acres
- Year built:
- 2024
- Baths:
- 3.00
- MLS#:
- 625627
ADDITIONAL INFORMATION
Brand New, Energy efficient home by Arlinghaus Builders in the Ballyshannon community. Amazing Madison floor plan offers an incredible layout with numerous upgrades. This home features 9' ceilings, luxury vinyl plank flooring. Large kitchen with an island, SS appliances, walk in pantry & granite countertops. Study with french doors. Mudroom with built-in cubbies. Second floor laundry & loft area. Owner's suite/bath has a cathedral ceiling & tile shower. Large bedrooms, most with walk-in closets. Brick wrap home with Trane gas heat & a tankless water heater on a walk out home site w/ covered deck.
$299,900
8481 Concerto Court Union, KY 41091
- Type:
- Condo
- Sq.Ft.:
- 1,787
- Status:
- Active
- Beds:
- 3
- Year built:
- 2024
- Baths:
- 2.00
- MLS#:
- 625581
ADDITIONAL INFORMATION
Ask how you can lock your interest rate on this home today! Brand new Drees floor plan in desirable Harmony Bluffs. The Caywood is a 2nd floor 3 bedroom, 2 bath condominium, including an attached 2 car garage with a private entrance and covered deck. It has an open concept design with features like 9' ceilings, quartz countertops, a large kitchen island, walk-in pantry, painted cabinets, luxury vinyl plank flooring, stainless steel appliances, double vanity sinks in the primary bath, and 3 spacious walk-in closets. It's also equipped with DreeSmart technology, which includes a video doorbell, programable thermostat, wireless router, home automation hub, and smart lock. Enjoy community amenities such as an adult-only pool, kids pool and splash area, outdoor amphitheater, fitness center, and walking paths. Conveniently located near Kroger Marketplace and the highly anticipated shopping and restaurants of the Union Promenade entertainment district! All within Boone Country school district.
- Type:
- Single Family
- Sq.Ft.:
- 4,535
- Status:
- Active
- Beds:
- 7
- Year built:
- 2024
- Baths:
- 6.00
- MLS#:
- 624327
ADDITIONAL INFORMATION
Triple Crown! The Bennett is a two-story home that is spacious and open with an abundance of options to choose from. This home showcases an open arrangement with a large family room, spectacular kitchen with generous island and a spacious dining area. The primary suite includes a luxurious spa-like bath and large walk-in closet. In the finished basement, you'll enjoy entertaining with a large rec room plus an additional bedroom.
$421,300
9609 Venice Street Union, KY 41091
Open House:
Saturday, 1/11 1:00-4:00PM
- Type:
- Condo
- Sq.Ft.:
- 2,392
- Status:
- Active
- Beds:
- 3
- Year built:
- 2024
- Baths:
- 3.00
- MLS#:
- 624280
ADDITIONAL INFORMATION
Ask how you can lock your interest rate on this home today! The Drees Brandywine is a new 3 bedroom, 3 bath ranch-style townhome with a finished lower level, 2 car attached garage, and stunning views of the pond and horse farm from your covered deck and patio. It has an open concept design with features like 9' smooth ceilings quartz countertops, a large kitchen island, walk-in pantry, painted cabinets, luxury vinyl plank flooring, stainless steel appliances, double ovens, and double vanity sinks in the primary bath. Enjoy being within a short walk a variety of shops and restaurants. All within Boone Country school district.
- Type:
- Single Family
- Sq.Ft.:
- 5,076
- Status:
- Active
- Beds:
- 4
- Lot size:
- 0.45 Acres
- Year built:
- 2024
- Baths:
- 3.00
- MLS#:
- 624149
ADDITIONAL INFORMATION
New Construction by Fischer Homes in the beautiful Ballyshannon community with the Leland floorplan! Gorgeous luxury plank flooring throughout the first floor! Island kitchen with upgraded cabinetry, quartz countertops, stainless steel appliances and butler's pantry. Walk-out morning room is open to two-story family room with gas fireplace. Private study with French doors. First floor primary bedroom with en suite including separate vanities, soaking tub and walk-in shower. Three additional bedrooms, loft and full bath upstairs. Full, unfinished basement with full bath rough-in. Attached two car garage.
$482,931
6824 Green Isle Lane Union, KY 41091
- Type:
- Other
- Sq.Ft.:
- 1,818
- Status:
- Active
- Beds:
- 2
- Lot size:
- 0.25 Acres
- Year built:
- 2024
- Baths:
- 3.00
- MLS#:
- 623540
ADDITIONAL INFORMATION
Gorgeous new Morgan American Classic patio plan by Fischer Homes in beautiful Ballyshannon featuring one floor living at its finest. Open concept design with a private study with double doors and 9ft ceilings. Island kitchen with stainless steel appliances, upgraded maple cabinetry with 42 inch uppers and soft close hinges, durable quartz counters, walk-in pantry and walk-out morning room to the 22x8 covered deck and all open to the spacious family room with gas fireplace. The primary suite is tucked away in the back of this home and includes an en suite with a double bowl vanity, soaking tub, separate shower, walk-in closet. The primary also has walk-out access to the covered deck. Full basement with full bath rough-in and a 2 bay side load garage.
$480,738
6341 Greenland Road Union, KY 41091
- Type:
- Single Family
- Sq.Ft.:
- n/a
- Status:
- Active
- Beds:
- 4
- Lot size:
- 0.16 Acres
- Year built:
- 2024
- Baths:
- 3.00
- MLS#:
- 623515
ADDITIONAL INFORMATION
Gorgeous new Jensen Western Craftsman plan by Fischer Homes in beautiful Ballyshannon featuring a welcoming covered front porch. Once inside you'll find a private 1st floor study with double doors. Open concept with an island kitchen with beautiful cabinetry with 42 inch uppers and soft close hinges, durable quartz counters, walk-in pantry and walk-out morning room to the large patio and all open to the spacious family room. There is a rec room just off the kitchen that could function as a formal dining room. Upstairs primary suite with an en suite with a double bowl vanity, soaking tub, separate shower and walk-in closet. There are 3 additional bedrooms each with a walk-in closet, a centrally located hall bathroom, a huge loft, and 2nd floor laundry room. Full basement with full bath rough-in and a 2 bay garage.
$415,000
9617 Venice Street Union, KY 41091
- Type:
- Condo
- Sq.Ft.:
- n/a
- Status:
- Active
- Beds:
- 3
- Year built:
- 2024
- Baths:
- 3.00
- MLS#:
- 623153
- Subdivision:
- Union Promenade
ADDITIONAL INFORMATION
Drees Homes is now Selling in the Union Promenade Entertainment District! New ranch-style townhome with a finished lower level and 2 car attached garage. Stunning pond view from the covered deck and patio. The Brandywine has 3 bedrooms or 2 bedrooms with a study and 3 full baths. It has an open concept design with features like 9' smooth ceilings quartz countertops, a large kitchen island, walk-in pantry, painted cabinets, luxury vinyl plank flooring, stainless steel appliances, double ovens, and double vanity sinks in the primary bath. Enjoy being within a short walk a variety of shops and restaurants. All within Boone Country school district.
$431,100
9613 Venice Street Union, KY 41091
Open House:
Saturday, 1/11 1:00-4:00PM
- Type:
- Condo
- Sq.Ft.:
- n/a
- Status:
- Active
- Beds:
- 3
- Year built:
- 2024
- Baths:
- 3.00
- MLS#:
- 623149
- Subdivision:
- Union Promenade
ADDITIONAL INFORMATION
Drees Homes is now Selling in the Union Promenade Entertainment District! The Brandywine is a new ranch-style townhome with a finished lower level and 2 car attached garage. Stunning pond view from the covered deck and patio. The Brandywine has 3 bedrooms or 2 bedrooms with a study and 3 full baths. It has an open concept design with features like 9' smooth ceilings quartz countertops, a large kitchen island, walk-in pantry, painted cabinets, luxury vinyl plank flooring, stainless steel appliances, double ovens, and double vanity sinks in the primary bath. Enjoy being within a short walk a variety of shops and restaurants. All within Boone Country school district.
- Type:
- Single Family
- Sq.Ft.:
- n/a
- Status:
- Active
- Beds:
- 4
- Lot size:
- 0.28 Acres
- Year built:
- 2024
- Baths:
- 3.00
- MLS#:
- 622992
ADDITIONAL INFORMATION
Stunning new Stanton Coastal Classic plan by Fischer Homes in beautiful Justify at Triple Crown featuring a welcoming covered front porch. Once inside you'll find a formal living room, dining room and private 1st floor study with french doors. Open concept design with a furniture island kitchen with built-in stainless steel appliances, beautiful maple cabinetry with 42 inch uppers and soft close hinges, pantry and walk-out morning room to the patio and all open to the soaring 2 story family room with gas fireplace. Upstairs is the large homeowners retreat with a tray ceiling and includes an en suite with a double bowl vanity, freestanding tub, oversized walk-in shower and large walk-in closet. There are 3 additional bedrooms each with a walk-in closet and a centrally located hall bathroom.
$699,929
3024 Toulouse Drive Union, KY 41091
- Type:
- Single Family
- Sq.Ft.:
- 2,898
- Status:
- Active
- Beds:
- 4
- Lot size:
- 0.29 Acres
- Year built:
- 2024
- Baths:
- 3.00
- MLS#:
- 622268
- Subdivision:
- Du Monde at Orleans
ADDITIONAL INFORMATION
Stunning new Mitchell Modern European plan by Fischer Homes in beautiful Du Monde at Orleans featuring a private 1st floor study with french doors. Open concept design with a furniture island kitchen with built-in stainless steel appliances, upgraded maple cabinetry with 42 inch uppers and soft close hinges, beautiful quartz counters, pantry and expanded walk-out morning room to the large 16x14 deck and all open to the soaring 2 story family room with gas fireplace. Just off the kitchen is a casual living room that could function as a formal dining room. Upstairs homeowners retreat with an en suite that includes a double bowl vanity, free standing tub, separate shower and super sized walk-in closet. There are 3 additional bedrooms, a centrally located hall bathroom and spacious convenient 2nd floor laundry room. Full walk-out basement with full bath rough-in and a 3 bay garage.
- Type:
- Condo
- Sq.Ft.:
- n/a
- Status:
- Active
- Beds:
- 3
- Year built:
- 2024
- Baths:
- 2.00
- MLS#:
- 620402
ADDITIONAL INFORMATION
Brand new Drees Caywood floor plan in desirable Harmony Bluffs. The Drees Caywood is a 2nd floor 3 bedroom, 2 bath condominium, including attached 2 car garage with a private entrance and covered deck. It has an open concept design with features like 9' ceilings, quartz countertops, a large kitchen island, walk-in pantry, painted cabinets, luxury vinyl plank flooring, stainless steel appliances, double vanity sinks in the primary bath, and 3 spacious walk-in closets. It's also equipped with DreeSmart technology, which includes a video doorbell, programable thermostat, wireless router, home automation hub, and smart lock. Enjoy community amenities such as an adult-only pool, kids splash area, outdoor amphitheater, fitness center, and walking paths. Conveniently located near Kroger Market Place and the highly anticipated shopping and restaurants of the Union Promenade entertainment district! All within Boone Country school district.
$695,000
9315 Camp Ernst Road Union, KY 41091
- Type:
- Farm
- Sq.Ft.:
- 2,400
- Status:
- Active
- Beds:
- 4
- Lot size:
- 23 Acres
- Year built:
- 1892
- Baths:
- 2.00
- MLS#:
- 612540
ADDITIONAL INFORMATION
23 acres with over 900 ft of road frontage on Camp Ernst Rd. Development potential. Fantastic sunset views to West. Zoned A1 & A2. Walking distance to Boone Co Arboretum. Bring your horses. There is a horse run-in and stables. There is room for adding more stables. Newer fencing. Seller says there is a spring that even in the driest days, water still runs. About the highest point in Boone County providing great sunset views. Tear down house and replace with your custom home or rehab or both. Seller will cooperate in 1031 Exchange. Hot water outdoor wood furnace as optional heat source. 2 barns. Walk to Boone County arboretum.
The data relating to real estate for sale on this web site comes in part from the Broker ReciprocitySM Program of the Northern Kentucky Multiple Listing Service, Inc. Real estate listings held by brokerage firms other than the owner of this site are marked with the Broker ReciprocitySM logo or the Broker ReciprocitySM thumbnail logo (a little black house) and detailed information about them includes the name of the listing brokers. The broker providing the data believes the data to be correct, but advises interested parties to confirm the data before relying on it in a purchase decision. Copyright 2025 Northern Kentucky Multiple Listing Service, Inc. All rights reserved. |
Union Real Estate
The median home value in Union, KY is $428,000. This is higher than the county median home value of $274,600. The national median home value is $338,100. The average price of homes sold in Union, KY is $428,000. Approximately 87.31% of Union homes are owned, compared to 11.22% rented, while 1.47% are vacant. Union real estate listings include condos, townhomes, and single family homes for sale. Commercial properties are also available. If you see a property you’re interested in, contact a Union real estate agent to arrange a tour today!
Union, Kentucky has a population of 7,227. Union is more family-centric than the surrounding county with 49.35% of the households containing married families with children. The county average for households married with children is 34.91%.
The median household income in Union, Kentucky is $128,050. The median household income for the surrounding county is $87,034 compared to the national median of $69,021. The median age of people living in Union is 36.7 years.
Union Weather
The average high temperature in July is 85.7 degrees, with an average low temperature in January of 22.9 degrees. The average rainfall is approximately 43.1 inches per year, with 18.3 inches of snow per year.















