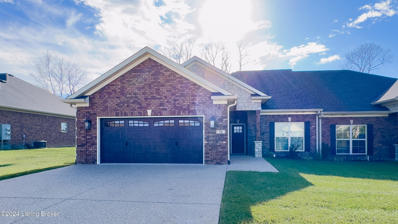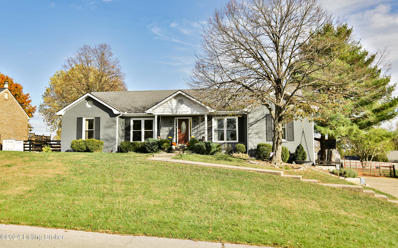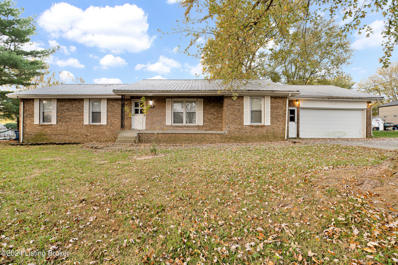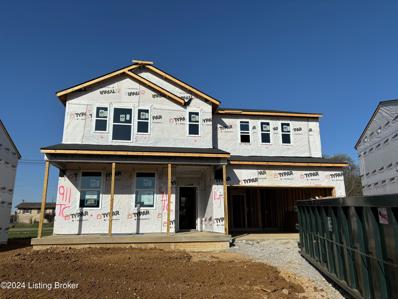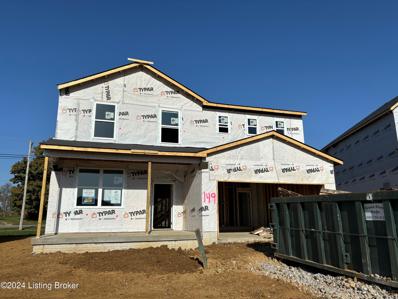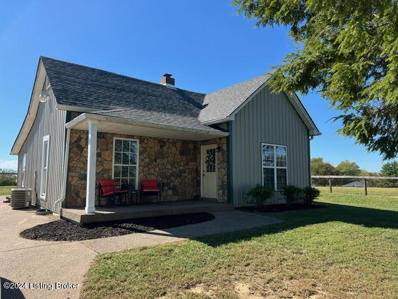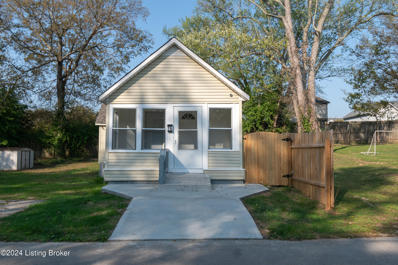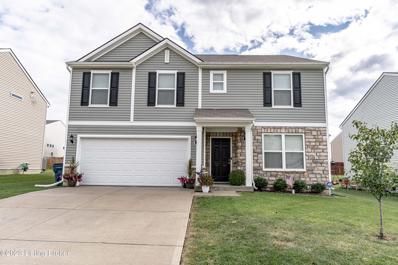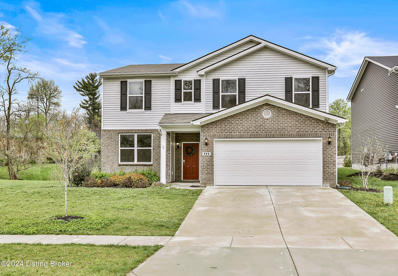Shelbyville KY Homes for Sale
$305,000
55 Wendover Ct Shelbyville, KY 40065
- Type:
- Single Family
- Sq.Ft.:
- 1,225
- Status:
- Active
- Beds:
- 3
- Lot size:
- 0.3 Acres
- Year built:
- 2009
- Baths:
- 2.00
- MLS#:
- 1674556
- Subdivision:
- Highlands Of Summersfield
ADDITIONAL INFORMATION
Located in one of Shelbyville's most popular neighborhoods, this 3 bedroom, 2 full bath ranch, cul-de-sac home is the one you've been waiting for! 55 Wendover Ct features an OPEN FLOOR PLAN with REAL HARDWOOD flooring! You will love the deck space to entertain and a HUGE FLAT backyard with a privacy fenced to let the kids or pets play. The FULLY FRAMED BASEMENT is ready for you to add a second family room, additional bedroom, full bathroom, an office or work out room and loads of storage. The attached two car garage is oversized and very tall, great for storage for bikes and other toys. Close to shopping, downtown Shelbyville, restaurants, schools, & I-64 also make this home a must see. Call your favorite agent today for a private showing. (Please note, there is no sign in the yard.)
- Type:
- Condo
- Sq.Ft.:
- 1,960
- Status:
- Active
- Beds:
- 3
- Lot size:
- 0.23 Acres
- Year built:
- 2022
- Baths:
- 2.00
- MLS#:
- 1674394
- Subdivision:
- Town N Country
ADDITIONAL INFORMATION
Step into nearly-new luxury with this beautifully crafted, single-level patio home in the highly desirable Town N Country Subdivision. Nestled conveniently across from the Shelbyville Country Club and just moments from, Downtown Shelbyville, and local shopping, this property perfectly balances serene living with easy access to city amenities. This elegant all-brick and stone patio home boasts 1,960 square feet of thoughtfully designed living space, featuring 3 bedrooms and 2 baths, all on one level with no steps for seamless entry. The home is filled with high-end finishes, from 9-foot ceilings to beautiful floors that flow through the entry, dining area, kitchen, hallways, family room, and a bright, airy Florida Room. The spacious, eat-in kitchen is a true delight, complete with a stylish tile backsplash and sleek quartz countertops. Gather around the double sided gas fireplace in the family room or in Florida Room, perfect for cozy evenings. The primary suite offers a luxurious bath with a walk-in shower, combining style and comfort. Step outside to a large, covered patio off the Florida Room, ideal for outdoor entertaining or unwinding. Call today for your private showing!
- Type:
- Single Family
- Sq.Ft.:
- 1,214
- Status:
- Active
- Beds:
- 3
- Lot size:
- 0.12 Acres
- Year built:
- 2013
- Baths:
- 2.00
- MLS#:
- 1674378
- Subdivision:
- Cloverbrook Farm
ADDITIONAL INFORMATION
Welcome home!! This 3 bedroom, 2 bathroom home in Cloverbrook Farm in Shelbyville, KY is the PERFECT place to call home this holiday season! As soon as you pull into the driveway of this home you won't believe the charm that this adorable memory maker has to offer! That feeling will only grow as you open the front door to see the cozy living room and open floor plan that might be the most welcoming layout possible! With an eat-in kitchen and half bath rounding out the lower level, this home is a perfect place to entertain as all of the bedrooms are located on the second floor! Also located on the second floor is the laundry room-the ultimate convenience! No more workout going up and down the stairs just to fold clothes! Throw in an oversized garage and generously sized rooms and you have yourself the perfect home in a perfect area! Be sure to schedule your showing ASAP as this one will NOT last long!
- Type:
- Single Family
- Sq.Ft.:
- 2,492
- Status:
- Active
- Beds:
- 3
- Lot size:
- 0.52 Acres
- Year built:
- 1985
- Baths:
- 2.00
- MLS#:
- 1674382
- Subdivision:
- Country Manor
ADDITIONAL INFORMATION
Welcome to this charming Shelbyville home in Country Manor! With over 1,900 square feet on the main floor and an additional 500 finished square feet in the basement, this home is spacious, updated, and ready for you to make it your own. Step inside to find new flooring throughout the main level, adding a fresh touch to each room. The formal living and dining rooms provide plenty of space for entertaining, while the eat-in kitchen is a highlight, featuring brand-new butcher block countertops, a stylish backsplash, and newer stainless steel appliances—all of which remain with the home. The bedrooms are generously sized, with the primary suite boasting two closets and an updated bathroom for a touch of luxury. . The basement offers even more flexible space with a cozy family room and a convenient office area, ideal for working from home or a quiet retreat. The massive garage space gives you loads of room for projects or more potential finished square footage. Situated on over half an acre, the backyard is perfect for relaxation or gatherings, complete with a new deck and a fenced-in yard. With so many updates and beautiful features, this Country Manor home is truly a must-see. Don't miss out on this opportunityschedule a tour today!
$285,000
815 Bass Ln Shelbyville, KY 40065
- Type:
- Single Family
- Sq.Ft.:
- 1,903
- Status:
- Active
- Beds:
- 3
- Lot size:
- 0.4 Acres
- Year built:
- 1974
- Baths:
- 2.00
- MLS#:
- 1674303
- Subdivision:
- Aqua Shores
ADDITIONAL INFORMATION
Welcome to this inviting All-brick ranch nestled in the heart of Shelbyville, in the quiet neighborhood of Aqua Shores! Located on the Bourbon Trail, this classic home boasts a solid foundation and timeless architecture, featuring three spacious bedroom and two full baths, perfect for families or those looking for single-level living. As you step inside, you'll appreciate the warm, open layout that flows effortlessly from room to room. The large living area is bathed in natural light, creating a cozy atmosphere ideal for relaxing or entertaining. The kitchen offers ample space and potential for your personal touch. Imagine transforming it into your dream culinary haven! The expansive backyard, includes 16x20 outbuilding, and is a true highlight, providing plenty of space for outdoor activities, gardening or simply unwinding after a long day. Lot is actually two lots and is able to be sold off and built on! Don't delay in scheduling some time to see this gem!
- Type:
- Single Family
- Sq.Ft.:
- 4,232
- Status:
- Active
- Beds:
- 5
- Lot size:
- 0.38 Acres
- Year built:
- 1988
- Baths:
- 6.00
- MLS#:
- 1674091
- Subdivision:
- Brentwood
ADDITIONAL INFORMATION
This home is in pristine condition and sits on the 12th hole of the Shelbyville Country Club. The home is move in ready with an updated kitchen, flooring, bathrooms updated, new windows, and much more. The primary suite has a huge walk in closet and large primary bath with walk in shower. The main floor has a beautiful living area that leads out to the screened in porch overlooking the golf course. The basement is nice and open with a fireplace, full bath, office and storage. The garage is spacious and is updated with a sparkling new floor. Possible owner financing available
$496,900
405 Seneca Dr Shelbyville, KY 40065
- Type:
- Single Family
- Sq.Ft.:
- 4,022
- Status:
- Active
- Beds:
- 4
- Lot size:
- 0.4 Acres
- Year built:
- 1991
- Baths:
- 4.00
- MLS#:
- 1674079
- Subdivision:
- Town N Country
ADDITIONAL INFORMATION
Welcome to your dream home! Recently appraising for $506,000, this beautifully maintained 4-bedroom, 3 and a half bathroom residence is nestled in the desirable Town N Country neighborhood, conveniently located near the heart of Shelbyville. The heart of the home is the inviting living area with large windows that fill the space with natural light. The eat-in kitchen features stainless steel appliances, ample counter space, and a generous island — perfect for entertaining family and friends. Hosting a larger gathering? Seemlessly transition into the adjoining dining room where you can relax and connect with loved ones over a hot meal. Each of the four bedrooms offers a peaceful retreat, with the primary suite boasting an ensuite bathroom complete with a luxurious soaking tub, and separate shower. Laundry is no longer a chore but a breeze as the firstbathroom complete with a luxurious soaking tub, and separate shower. Laundry is no longer a chore but a breeze as the first floor laundry is conveniently attached attached to your walk through primary closet. The additional upstairs bedrooms are perfect for family members, guests, or creating a spacious home office. The connecting Jack 'n' Jill bathroom is complete with a stand alone shower, shower/tub combo, and double vanity. Step out of the kitchen into the breezy sunroom with gorgeous views of your fenced in backyard, including the inground, saltwater pool, firepit, and the well done concrete patio prepped for outdoor hosting. Downstairs the basement is ready for a variety of uses with a full bathroom, extra room, living space, and built in bar. This gorgeous, move-in ready home has it all! Don't miss your chance to own an exceptional property in a highly coveted Shelby County neighborhood. Schedule your private showing today! floor laundry is conveniently attached to your walk-through primary closet. The additional upstairs bedrooms are perfect for family members, guests, or creating a spacious home office. The connecting Jack 'n' Jill bathroom is complete with a stand-alone shower, shower/tub combo, and double vanity. Step out of the kitchen into the breezy sunroom with gorgeous views of your fenced-in backyard, including the inground, saltwater pool, fire pit, and well-done concrete patio prepped for outdoor hosting. Downstairs the basement is ready for a variety of uses with a full bathroom, extra room, living space, and built-in bar. This gorgeous, move-in-ready home has it all! Don't miss your chance to own an exceptional property in a highly coveted Shelby County neighborhood. Schedule your private showing today!
- Type:
- Single Family
- Sq.Ft.:
- 2,254
- Status:
- Active
- Beds:
- 4
- Lot size:
- 0.25 Acres
- Year built:
- 2006
- Baths:
- 3.00
- MLS#:
- 1674020
- Subdivision:
- Cloverbrook Farms
ADDITIONAL INFORMATION
Beautiful new listing 2 minutes from I-64 in Shelbyville! Highly desired location situated on a dead end street that meets a farm! Covered front porch to enjoy the views!! Eat-in kitchen is open to vaulted 2 story great room w/fireplace. Sliding doors lead to deck and flat backyard! Unique floor plan has 4 levels of finished living area plus a huge unfinished basement for storage or to add more SF .First floor laundry and 1/2 bath. Large primary bedroom has attached primary bath. 3 bedrooms (all with walkin closets) and a full bath complete the upper level. Lower level family room allows for extra gathering space! Lots & lots of finished space in this house! Neighborhood has a pool and brand new playground. Don't wait to see this home! Call today!
- Type:
- Single Family
- Sq.Ft.:
- 1,392
- Status:
- Active
- Beds:
- 3
- Lot size:
- 0.58 Acres
- Year built:
- 2019
- Baths:
- 2.00
- MLS#:
- 24023023
- Subdivision:
- Rural
ADDITIONAL INFORMATION
We have location and convenience all wrapped up in one package. This 5-year-old home has privacy and only 4 miles to I-64 at exit 35. This home has 3 spacious bedrooms rooms, with large closets, great views from every window , 2 baths, a vaulted great room with stone fireplace and the kitchen with plenty of cabinets and seating space that can handle any family dinner. The laundry is large with built in cabinets The extra-large attached 2 car garage has a host of possibilities, plenty of room for work bench and shelves , plus a storage shed for those yard tools. Yes, wildlife is abundant, and you can enjoy sitting on the private deck watching nature and let the afternoon pass you by or enjoy a bond fire in the back yard . Its available now so you can be in for the holidays !
$269,000
1568 Haley Rd Shelbyville, KY 40065
- Type:
- Single Family
- Sq.Ft.:
- 1,383
- Status:
- Active
- Beds:
- 3
- Lot size:
- 6.14 Acres
- Year built:
- 1995
- Baths:
- 2.00
- MLS#:
- 1673853
- Subdivision:
- Shelburne Farm
ADDITIONAL INFORMATION
Charming Manufactured Home on 6.14 Acres in Shelby County. Escape the hustle and bustle of city life with this 3-bedroom, 2-bath manufactured home nestled amidst picturesque farmland. Enjoy breathtaking views and the tranquility of rural living, all while being conveniently close to city amenities. This property is a dream for those looking to build their forever home or for anyone seeking a cozy retreat. The current home offers potential for renovation, allowing you to create the perfect space tailored to your needs. The 6.14 acres is mostly fenced-in land, ideal for grazing farm animals or gardening. A large storage building with electric offers endless possibilities for use. Enjoy peaceful countryside living with beautiful views, perfect for relaxation and outdoor activities.
- Type:
- Single Family
- Sq.Ft.:
- 1,880
- Status:
- Active
- Beds:
- 4
- Lot size:
- 0.22 Acres
- Year built:
- 1920
- Baths:
- 2.00
- MLS#:
- 24022829
- Subdivision:
- Downtown
ADDITIONAL INFORMATION
Welcome to a move-in ready, freshly painted home in the heart of Shelbyville. This charming residence features four spacious bedrooms and 1.5 bathrooms, with the half bath offering the potential to be converted into a full bath for added convenience. The versatile separate dining room can easily serve as an office or playroom, while the cozy breakfast nook off the kitchen is perfect for casual dining and morning coffee. Beautiful hardwood floors run throughout the main areas, enhancing the warmth and style of the home. The unfinished walkup basement boasts 8-foot ceilings, providing great potential for future expansion. Enjoy outdoor living with a front porch, back deck, and patio--ideal for gatherings or simply relaxing. Additional highlights include two sheds, one equipped with heat and air, offering extra storage or workspace, all situated on a large lot with plenty of room for outdoor activities and gardening. Don't miss this fantastic opportunityschedule your showing today and discover your new home!
- Type:
- Single Family
- Sq.Ft.:
- 1,228
- Status:
- Active
- Beds:
- 3
- Lot size:
- 0.25 Acres
- Year built:
- 1994
- Baths:
- 2.00
- MLS#:
- 1673603
- Subdivision:
- Hunting Hills
ADDITIONAL INFORMATION
Discover the perfect blend of comfort and convenience in this inviting 3 bedroom, 2 bath home, ideally located in Shelbyville. The roof, furnace, & water heater have all recently been replaced, ensuring comfort & efficiency for years to come. From the moment you arrive, you'll notice the freshly updated landscaping that enhances its charming curb appeal. Inside, you'll find a spacious living room with vaulted ceilings creating a welcoming and open atmosphere with the newer windows letting in all the natural light! The well-designed kitchen with the stunning island offers ample cabinet space for all your storage needs. All appliances to remain making this truly move in ready! Both bathrooms have been tastefully remodeled to provide a fresh & modern feel. The new insulated garage door and new back entry door add an extra peace of mind. Step outside to the fully fenced backyard a wonderful space for outdoor entertaining, complete with a newer Tuff shed for extra storage. Plus, enjoy the added bonus of an attached 1-car garage. To make it even better, the seller is offering a $2,500 painting allowance, so you can add your own finishing touches. Don't miss out on this beautiful homeschedule your tour today
- Type:
- Single Family
- Sq.Ft.:
- 3,020
- Status:
- Active
- Beds:
- 4
- Lot size:
- 0.17 Acres
- Year built:
- 2024
- Baths:
- 3.00
- MLS#:
- 1673616
- Subdivision:
- Ardmore Crossing
ADDITIONAL INFORMATION
BELOW MARKET INTEREST RATE PROGRAM available with seller's preferred lender; qualifications apply. This home is expected to be complete in January 2025. This open concept home offers plenty of entertaining space! The formal dining room opens to the kitchen, which boasts a huge island with room for seating, in-island sink, quartz countertops, and a huge walk-in pantry! Mud room entry. The first floor den makes a great home office! The upstairs loft is great as a game room or play room. The Owner's bedroom closet is enormous! Owner's bath features double sinks, a walk-in shower and a water closet. The secondary bedrooms are spacious and feature an abundance of windows! Craftsman style exterior with a front porch made for enjoying! Warranties included.
- Type:
- Single Family
- Sq.Ft.:
- 2,265
- Status:
- Active
- Beds:
- 4
- Lot size:
- 0.22 Acres
- Year built:
- 2024
- Baths:
- 3.00
- MLS#:
- 1673544
- Subdivision:
- Ardmore Crossing
ADDITIONAL INFORMATION
BELOW MARKET INTEREST RATE PROGRAM available with seller's preferred lender; qualifications apply. This brand new home is expected to be complete in January, and features a first floor den that makes a great home office, as well as an upstairs loft space! The kitchen includes a kitchen island, premium cabinets and quartz countertops. Mudroom entry located off the garage. Owner's bedroom features a large walk-in closet. The spacious Owner's bathroom features double sinks & a tiled walk-in shower Attached 2 car garage. The Craftsman-style exterior features stone and shake siding accents with a full front porch, offering tons of curb appeal. Premium finishes throughout, including wrought iron stair spindles and luxury vinyl plank flooring. Warranties included.
- Type:
- Single Family
- Sq.Ft.:
- 1,318
- Status:
- Active
- Beds:
- 3
- Lot size:
- 0.15 Acres
- Year built:
- 2024
- Baths:
- 2.00
- MLS#:
- 1673542
ADDITIONAL INFORMATION
Gorgeous new construction in downtown Shelbyville, minutes from the historic downtown and close to the interstate. This 3 bed two bath home features granite countertops and luxury finishes. 86 Lee nor Mack will be complete within 3 weeks.
- Type:
- Single Family
- Sq.Ft.:
- 1,318
- Status:
- Active
- Beds:
- 3
- Lot size:
- 0.25 Acres
- Year built:
- 2024
- Baths:
- 2.00
- MLS#:
- 1673392
ADDITIONAL INFORMATION
Another Immaculate new build In the heart of downtown Shelbyville, minutes from the historic downtown area and easy access to the interstate. Open floor plans first floor featuring granite countertops, accent wall and LVP with a full bath and single car garage. Upstairs boasts three spacious bedrooms and a large full bath and laundry room. These beautiful new build is ready for its first owner!
- Type:
- Single Family
- Sq.Ft.:
- 1,318
- Status:
- Active
- Beds:
- 3
- Lot size:
- 0.15 Acres
- Year built:
- 2024
- Baths:
- 2.00
- MLS#:
- 1673385
ADDITIONAL INFORMATION
New construction within walking distance of historic downtown Shelbyville! This Charming 3 bedroom, two full bath home features granite countertops and luxury vinyl plank throughout. The open floor plan first floor spares no attention to detail with accent wall finishes and back splash. Upstairs you'll find three very spacious bedrooms and a large hall bathroom. 92 Lee Nor Mack is 100% finished and ready for its first owner!
$345,000
1091 Bagdad Rd Shelbyville, KY 40065
- Type:
- Farm
- Sq.Ft.:
- 980
- Status:
- Active
- Beds:
- 2
- Lot size:
- 7.99 Acres
- Year built:
- 1968
- Baths:
- 1.00
- MLS#:
- 1673465
ADDITIONAL INFORMATION
Great baby farm 7.99 acres all fenced with 6 stall barn--2 bedroom remodeled 5 yrs ago -HVAC System-Roof- Hot water heater....
- Type:
- Single Family
- Sq.Ft.:
- 2,173
- Status:
- Active
- Beds:
- 3
- Lot size:
- 5.32 Acres
- Year built:
- 2024
- Baths:
- 3.00
- MLS#:
- 1673212
- Subdivision:
- Stallard Springs
ADDITIONAL INFORMATION
Welcome to your dream home nestled on a sprawling 5-acre lot with panoramic views of the surrounding landscape. This 3-bedroom, 2.5-bathroom home offers the perfect balance of luxury, comfort, and functionality, complete with a dedicated office space for remote work or personal projects. Step inside to discover high-quality finishes throughout, including beautiful luxury vinyl plank (LVP) flooring, sleek quartz countertops, and custom tile showers. The spacious kitchen features premium appliances, an abundance of counter space, and an open layout perfect for entertaining or family gatherings.
- Type:
- Single Family
- Sq.Ft.:
- 724
- Status:
- Active
- Beds:
- 2
- Lot size:
- 0.37 Acres
- Baths:
- 1.00
- MLS#:
- 1673158
- Subdivision:
- Indianapolis
ADDITIONAL INFORMATION
This charming older home is ready for its next family! Featuring updates like ceramic tile flooring throughout, fresh paint, & new kitchen cabinetry as well as appliances. Enjoy your morning coffee in the cozy enclosed front porch. The shot gun style layout includes 2 bedrooms and a beautifully updated bath. The kitchen boasts a tile backsplash & ample cabinet space. From the kitchen you will step into your laundry/mud room with plenty of space to add seating to remove your shoes. A new walkway and entry steps enhance the curb appeal. Outside, you'll find a shed for tools & a spacious yard as well as plenty of parking space. Oh! This home is located less than a mile from a park & playground. This home is just waiting for you to make it your own!
- Type:
- Single Family
- Sq.Ft.:
- 2,606
- Status:
- Active
- Beds:
- 4
- Lot size:
- 0.15 Acres
- Year built:
- 2019
- Baths:
- 3.00
- MLS#:
- 1673006
- Subdivision:
- Cloverbrook Farms
ADDITIONAL INFORMATION
FULL STOP! This one is a must see. Welcome to 4061 Firestone Way. Boasting four bedrooms, 2.5 baths and over 2600+ square feet. This home is almost new, immaculate, and move-in-ready. The open concept kitchen (highlighted by the granite counters and adjacent great room) encourages families to gather around the dinner table once again. This home features oversized bedrooms, double garage, and a laundry on the same floor as most of the bedrooms. Freshly updated with paint and many more improvements throughout. Enjoy the community amenities such as the private community POOL with friends and neighbors. Other amenities includes wonderful proximity to the interstate, schools, restaurants, and other city destinations (all within a couple miles ). Schedule a showing today before its gone
$349,990
924 Dry Run Dr Shelbyville, KY 40065
- Type:
- Single Family
- Sq.Ft.:
- 2,606
- Status:
- Active
- Beds:
- 4
- Lot size:
- 0.23 Acres
- Year built:
- 2024
- Baths:
- 3.00
- MLS#:
- 1672557
- Subdivision:
- Ardmore Crossing
ADDITIONAL INFORMATION
Below-market interest rate programs available with seller's preferred lender! This home is expected to be completed in November. This home is perfect for entertaining, featuring an open concept design with a large kitchen and kitchen island, walk-in kitchen pantry, quartz countertops, and a stainless steel kitchen appliance package. There are two bonus spaces on the first floor, offering plenty of space for a home office and playroom! Huge upstairs loft. Spacious Owner's bedroom with generous closet space. Owner's bathroom features a walk-in shower and double vanity. Front porch. Situated on a large corner homesite. Warranties included!
- Type:
- Single Family
- Sq.Ft.:
- 2,265
- Status:
- Active
- Beds:
- 4
- Lot size:
- 0.16 Acres
- Year built:
- 2020
- Baths:
- 3.00
- MLS#:
- 1672627
- Subdivision:
- Ardmore Crossing
ADDITIONAL INFORMATION
The neighborhood of Ardmore Crossing is situated in an excellent location...mere minutes from the interstate, grocery store, and just a short 10 minute drive down US60 to The Outlet Shoppes of the Bluegrass. As soon as you pull into the neighborhood, you'll be greeted with this charming home you'll want to call your own! Open the front door, and you'll notice right away that this home is COZY, yet SPACIOUS, and BRIGHT with natural light flowing in from all the windows. The first floor includes a half bathroom, FLEX ROOM, and OPEN CONCEPT Kitchen and Living Room. The beautiful Granite Countertops and Island really make the kitchen pop! Follow the stairwell up to check out the three Bedrooms the Hall Bathroom, Laundry Room, plus the Primary Bedroom and Bathroom. The colors in the home are neutral: a fresh palate for you to add your own style to or leave it just as it is! And don't forget to step out back to notice the nice-sized back and side yard. This beautiful home is ready for you to move in and begin making your own memories here. Don't let it get away!
$289,000
1519 Robin Rd Shelbyville, KY 40065
- Type:
- Single Family
- Sq.Ft.:
- 1,818
- Status:
- Active
- Beds:
- 3
- Lot size:
- 0.13 Acres
- Year built:
- 2023
- Baths:
- 3.00
- MLS#:
- 1672384
- Subdivision:
- Robin Place
ADDITIONAL INFORMATION
Trendy Sienna plan, this house is only 1 year old - Shows like a brand new house! Open concept floor plan with stunning kitchen including stainless steel appliances, upgraded cabinets with island & pantry. Three bedrooms upstairs with a convenient laundry room and loft on the second floor. Master Bedroom & bath has double vanity, shower and large walk-in closet. House has eye appealing neutral colors. Private back yard. Schedule your showing today.
- Type:
- Single Family
- Sq.Ft.:
- 2,319
- Status:
- Active
- Beds:
- 3
- Lot size:
- 0.21 Acres
- Year built:
- 2020
- Baths:
- 3.00
- MLS#:
- 1672269
- Subdivision:
- Summersfield Place
ADDITIONAL INFORMATION
Welcome to 204 Mason View Court. This lovely, newer construction home was built in 2020 and is located at the end of a cul-de-sac in the wonderful Shelby County neighborhood of Summersfield Place. With 3 bedrooms (plus an office) and 2.5 bathrooms, this property boasts an open-concept design with fresh paint throughout. The eat-in kitchen features an island with elegant maple cabinetry, sleek granite countertops, a large pantry, and stainless steel appliances. A private office on the first floor offers a quiet retreat for work or hobbies. Upstairs, the spacious owner's suite includes a large bathroom, double vanity, relaxing tub, separate shower, and a walk-in closet. A versatile loft, 2 additional bedrooms, a full bathroom with double sinks, and a convenient second-floor laundry room complete this floor. The unfinished basement is plumbed for a 3rd full bathroom and includes a large egress window for a 4th bedroom, offering endless possibilities for customization. The backyard is fully fenced and the garden space is ready for fall plantings. With easy access to wonderful farms like Gallrein and Mulberry, this home allows you to enjoy all that Shelby County has to offer. Call today to schedule your personal tour of this lovely property!

The data relating to real estate for sale on this web site comes in part from the Internet Data Exchange Program of Metro Search Multiple Listing Service. Real estate listings held by IDX Brokerage firms other than Xome are marked with the Internet Data Exchange logo or the Internet Data Exchange thumbnail logo and detailed information about them includes the name of the listing IDX Brokers. The Broker providing these data believes them to be correct, but advises interested parties to confirm them before relying on them in a purchase decision. Copyright 2024 Metro Search Multiple Listing Service. All rights reserved.

The data relating to real estate for sale on this web site comes in part from the Internet Data Exchange Program of Lexington Bluegrass Multiple Listing Service. The Broker providing this data believes them to be correct but advises interested parties to confirm them before relying on them in a purchase decision. Copyright 2024 Lexington Bluegrass Multiple Listing Service. All rights reserved.
Shelbyville Real Estate
The median home value in Shelbyville, KY is $262,200. This is lower than the county median home value of $270,400. The national median home value is $338,100. The average price of homes sold in Shelbyville, KY is $262,200. Approximately 50.37% of Shelbyville homes are owned, compared to 41.89% rented, while 7.74% are vacant. Shelbyville real estate listings include condos, townhomes, and single family homes for sale. Commercial properties are also available. If you see a property you’re interested in, contact a Shelbyville real estate agent to arrange a tour today!
Shelbyville, Kentucky 40065 has a population of 16,932. Shelbyville 40065 is less family-centric than the surrounding county with 35.14% of the households containing married families with children. The county average for households married with children is 35.83%.
The median household income in Shelbyville, Kentucky 40065 is $70,751. The median household income for the surrounding county is $73,974 compared to the national median of $69,021. The median age of people living in Shelbyville 40065 is 36.8 years.
Shelbyville Weather
The average high temperature in July is 87.7 degrees, with an average low temperature in January of 21.4 degrees. The average rainfall is approximately 48.2 inches per year, with 11.8 inches of snow per year.

