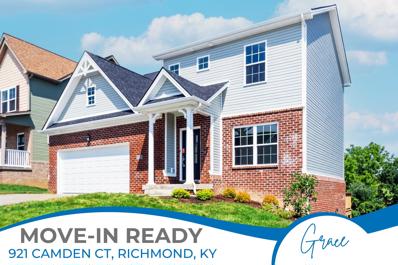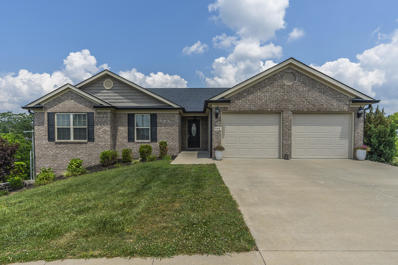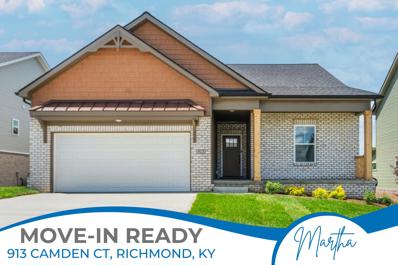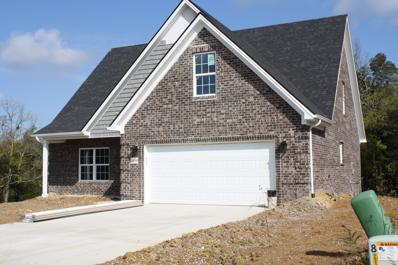Richmond KY Homes for Sale
- Type:
- Single Family
- Sq.Ft.:
- 1,400
- Status:
- Active
- Beds:
- 3
- Lot size:
- 0.21 Acres
- Year built:
- 2024
- Baths:
- 2.00
- MLS#:
- 24013612
- Subdivision:
- Fair Vista Landing
ADDITIONAL INFORMATION
Welcome to your brand new home! This stunning 3 bedroom, 2 bathroom residence boasts an open concept, split bedroom floor plan, providing both privacy and togetherness all at once.As you step inside, you'll be greeted by LVP flooring that flows throughout the main living areas, providing both durability and style. The kitchen, with granite countertops, ample space for meal prep and cooking. The spacious living area is perfect for entertaining guests or enjoying time with loved ones.Master Bedroom features plush carpet with ensuite, which includes a walk in shower and double vanities!Don't miss out on the opportunity to make this beautiful home yours today!
$434,900
921 Camden Court Richmond, KY 40475
- Type:
- Single Family
- Sq.Ft.:
- 2,671
- Status:
- Active
- Beds:
- 4
- Lot size:
- 0.22 Acres
- Year built:
- 2024
- Baths:
- 4.00
- MLS#:
- 24013708
- Subdivision:
- Magnolia Pointe
ADDITIONAL INFORMATION
PROMO Choose 2/1 Interest Rate Buydown or 2 Percent Toward Closing Costs using FBC Mortgage. MOVE-IN READY by James Monroe Homes: The Grace plan including a partially finished basement and French Country elevation. First floor features kitchen with stainless appliances, granite countertops, half bath, breakfast area, and a flex room off the foyer that can be used for a sitting area, office, etc. The back deck has beautiful views of mature trees and landscaping. The second floor primary suite offers a large bath with linen closet, dual vanity sinks, shower, and a walk-in closet. The second floor also features two additional bedrooms, a shared full bath and a laundry room. Included connected living features: Ring doorbell and chime, Wi-Fi garage door opener, 2 iDevice outlet switches, a data hub, and a Wi-Fi thermostat. A partially finished basement provides a living room, bedroom, and full bathroom. Ask about our James Monroe Homes Build with Confidence Promise. Home is virtually staged in photos. Blinds and a refrigerator to be added.
$469,900
644 Fairfax Lane Richmond, KY 40475
- Type:
- Single Family
- Sq.Ft.:
- 3,472
- Status:
- Active
- Beds:
- 4
- Lot size:
- 0.26 Acres
- Year built:
- 2019
- Baths:
- 3.00
- MLS#:
- 24014305
- Subdivision:
- Heritage Place
ADDITIONAL INFORMATION
Discover this exquisite 4-bedroom ranch home featuring a full finished walk-out basement. On the main floor, you will find a split bedroom floorplan and open kitchen which boasts of upgraded cabinets and countertops. Enjoy breathtaking scenic views from the screened-in upstairs back deck. The expansive basement offers a large open area, complete with an oversized full bathroom, wet bar, a spacious bedroom, and an extra-large office adorned with custom built-in shelving. The versatile office space can function as a conference room, bonus room, or an additional bedroom (without egress). Outside, a large fenced backyard adds privacy and charm to this exceptional property. This beautiful home does not disappoint when it comes to entertaining space whether inside or out.
- Type:
- Single Family
- Sq.Ft.:
- 1,459
- Status:
- Active
- Beds:
- 3
- Lot size:
- 0.24 Acres
- Year built:
- 2024
- Baths:
- 2.00
- MLS#:
- 24012859
- Subdivision:
- Arbor Woods
ADDITIONAL INFORMATION
''The Green River'', new to the Trend Collection by Ball Homes. This is an open layout ranch plan with three bedrooms. The split bedroom design places the master suite to the left of the home as you entered the front door and two bedrooms towards the rear right side of the home, with a full bath. The kitchen offers both a breakfast area and countertop dining at the island that opens to the family room. Granite kitchen counter tops with stainless steel 50/50 under-mount sink and full back splash. Stainless steel appliances including smooth top range, microwave and dishwasher. The primary bedroom suite includes a large walk in closet and spacious bath with tub/shower and raised vanity. The entry from the garage is a mudroom that adjoins the utility room on one side and the living areas of the home on the other. Upgraded 12x12 concrete patio. Job# 54RW
$287,000
304 Lewis Drive Richmond, KY 40475
- Type:
- Single Family
- Sq.Ft.:
- 1,984
- Status:
- Active
- Beds:
- 4
- Lot size:
- 0.72 Acres
- Baths:
- 3.00
- MLS#:
- 24012414
- Subdivision:
- Western Hills
ADDITIONAL INFORMATION
**Charming Brick Split Foyer on Nearly 3/4 Acre!** Discover this lovely brick split foyer home featuring 4 bedrooms and 3 bathrooms, nestled on a spacious lot that backs up to a picturesque farm. The flat backyard is perfect for outdoor activities, while the exterior has been beautifully painted to enhance its charm. Step inside to find a fully renovated interior, complete with new kitchen cabinetry and stunning stainless steel appliances in the upstairs kitchen. All bathrooms feature elegant tile flooring and tiled bath areas. Fresh paint throughout adds a modern touch. The large basement boasts a cozy family room with a fireplace, a kitchenette equipped with a new stainless steel refrigerator, and space for an office. Enjoy the convenience of washer and dryer hookups in the basement and a new garage door opener. This property is truly move-in ready! **Agent Owned - Make an Offer!** Don't miss out on this fantastic opportunity to own a beautifully updated home in a serene setting. Contact us today for a showing!
$485,000
209 Tahoe Way Richmond, KY 40475
- Type:
- Single Family
- Sq.Ft.:
- 3,797
- Status:
- Active
- Beds:
- 4
- Lot size:
- 1 Acres
- Year built:
- 2022
- Baths:
- 4.00
- MLS#:
- 24011795
- Subdivision:
- Tahoe Way At Seven Oaks
ADDITIONAL INFORMATION
4 bedrooms, 3.5 baths, one acre lot with fencing in rear, large deck, 37'deep garage! This split foyer, all brick home has everything you have been looking for. The first level consists of a beautiful kitchen with granite countertops, under cabinet lighting, stainless steel appliances, breakfast bar, pantry and laundry room. A spacious primary bedroom and bath with oversized soaking tub and walk in closet. Finishing the first floor are 2 more bedrooms with Jack & Jill bath, a breakfast nook, dining room and half bath. Basement has the 4th bedroom, full bath, office and mechanical/storage room.
- Type:
- Single Family
- Sq.Ft.:
- 1,997
- Status:
- Active
- Beds:
- 4
- Lot size:
- 0.25 Acres
- Year built:
- 2024
- Baths:
- 3.00
- MLS#:
- 24010946
- Subdivision:
- Arbor Woods
ADDITIONAL INFORMATION
The Laurel Square, part of the Trend Collection by Ball Homes, is two story plan with a very open first floor layout. The island kitchen offers both a breakfast area and countertop dining, and a large pantry. Granite kitchen counter tops with stainless steel 50/50 under-mount sink and full back splash. Stainless steel appliances including smooth top range, microwave and dishwasher. The kitchen opens to the family room at the rear of the home. Upstairs are the primary bedroom suite, three additional bedrooms and a hall bath. The primary bedroom suite includes a bedroom with vaulted ceiling, large closet, and spacious bath with tub/shower, window, and linen storage. Raised vanities in baths and 12x10 concrete patio. Job# 51RW
$469,900
913 Camden Court Richmond, KY 40475
- Type:
- Single Family
- Sq.Ft.:
- 2,901
- Status:
- Active
- Beds:
- 4
- Lot size:
- 0.29 Acres
- Year built:
- 2024
- Baths:
- 3.00
- MLS#:
- 24010944
- Subdivision:
- Magnolia Pointe
ADDITIONAL INFORMATION
PROMO Choose 2/1 Interest Rate Buydown or 2 Percent Toward Closing Costs using FBC Mortgage. MOVE-IN READY by James Monroe Homes. This Martha plan with French Country exterior facade offers spacious living on the first floor and in the partially finished basement. As you enter the home through the covered porch, you will be greeted by an expansive foyer that leads to an open kitchen, family room, and breakfast room. The floor plan has bedrooms 2 and 3 tucked away on the front of the home while the primary suite is located in the opposite back corner of the first floor. The breakfast room leads to the deck. Other appealing interior features include a dedicated first floor laundry room, a huge walk-in closet in the primary suite, and an oversized kitchen pantry. Extra living space has been added with a 4 foot extension on the rear of the home. The part finished basement includes a large living area, bedroom, and full bath. These connected living features are included in every home: a Ring doorbell and chime, WiFi garage door opener, 2 iDevice outlet switches, a data hub, and a Wifi thermostat. Home virtually staged. Blinds and a refrigerator to be added.
Open House:
Sunday, 12/22 2:00-4:00PM
- Type:
- Single Family
- Sq.Ft.:
- 2,898
- Status:
- Active
- Beds:
- 5
- Lot size:
- 0.52 Acres
- Year built:
- 1979
- Baths:
- 3.00
- MLS#:
- 24010931
- Subdivision:
- Deacon Hills
ADDITIONAL INFORMATION
BACK ON THE MARKET AT NO FAULT OF THE SELLERS. Buyer was unable to get their home sold! Embrace the best of both worlds in this spacious 5-bedroom home located in a charming subdivision. With a roomy dining area and two comfortable living rooms, there's ample space for family gatherings and relaxation. Cozy up by the fireplace during cooler evenings, adding warmth and charm to your home. While nestled in a subdivision, you'll still enjoy the surrounding natural beauty, offering a serene backdrop to your everyday life. Don't miss out on this wonderful opportunity - schedule your viewing today and make this lovely property your own!
- Type:
- Single Family
- Sq.Ft.:
- 2,600
- Status:
- Active
- Beds:
- 3
- Lot size:
- 1 Acres
- Year built:
- 2024
- Baths:
- 3.00
- MLS#:
- 24001525
- Subdivision:
- Warriors Trace
ADDITIONAL INFORMATION
PRICED BELOW RECENT APPRAISAL of $815,000! Instant Equity... How Nice! Discover the pinnacle of modern living in this stunning new construction, all-brick ranch nestled on a sprawling lot with an expansive unfinished walk-out basement, prepped for a full bath. Inside, revel in the luxury of high-end stainless appliances, including a gas cooktop and double oven, complemented by quartz countertops, an inviting island, and a cozy breakfast nook in the kitchen. The great room boasts coffered ceilings, a gas fireplace, and elegant built-ins. Luxurious wood flooring extends through the main living areas, which also feature a formal living room or office, and a dining room. The primary suite offers a spa-like retreat with a tiled walk-in shower, dual vanities, a separate water closet, a large soaking tub, and dual walk-in closets. Finishes by Select Designs of Lexington, this home also includes two covered back decks and an oversized garage (1000 square feet +). Experience unmatched elegance and comfort in your new dream home. This home comes with a 1 year builders warranty. HOA fee is $250/year. Owner/Broker/Builders
$423,900
1999 Emerald Way Richmond, KY 40475
- Type:
- Single Family
- Sq.Ft.:
- 2,211
- Status:
- Active
- Beds:
- 5
- Lot size:
- 1 Acres
- Year built:
- 2023
- Baths:
- 3.00
- MLS#:
- 23019063
- Subdivision:
- Diamond Brook
ADDITIONAL INFORMATION
Beautiful new construction 5-bedroom 2.5 bath brick home resting on a level corner 1 acre lot in an established neighborhood. The main level provides a functional open floor plan with a spacious kitchen that features 36 in cabinets for added storage, the backsplash and stainless-steel appliances are a nice clean touch overlooking the living area and the gas fireplace. The owners suite offers a WIC and a free-standing soaker tub with a lovely custom tile shower. Upstairs are 4 very spacious bedrooms and a full bath. There is a storage are approx. 9x10 ft. The front porch and a approx. 12x16 back deck are just another reason to schedule your showing.. Call Today!!.
Open House:
Saturday, 12/28 8:00-10:00AM
- Type:
- Single Family
- Sq.Ft.:
- 1,356
- Status:
- Active
- Beds:
- 3
- Lot size:
- 0.2 Acres
- Year built:
- 2023
- Baths:
- 2.00
- MLS#:
- 23018641
- Subdivision:
- Magnolia Pointe
ADDITIONAL INFORMATION
THE GAVIN PLAN: might be small but its definitely mighty! This home is currently the model home and not available for purchase at this time. Purchase with confidence and discover the distinctive quality of Payne Homes. With over 30 years of building experience in Madison County, Payne Homes are renowned for their award-winning functional floor plans, premium STANDARD features and meticulous attention to energy-efficient details. The Gavin Plan might be small but its mighty with a very functional flow and layout. This ranch home features are large primary ensuite with a walk in closet, double sinks and a fiber glass walk in shower with bench. The kitchen/living/dining spaces are WIDE open and flexible. Some notable features include a kitchen island with breakfaster, pantry, granite counter tops, 9' ceilings, laundry/mud room and walk in closets in both the secondary bedrooms. HOA Fee $250/Year. Magnolia Pointe offers a unique location in Richmond with a dog park, family park, fishing lakes and walking trails.

The data relating to real estate for sale on this web site comes in part from the Internet Data Exchange Program of Lexington Bluegrass Multiple Listing Service. The Broker providing this data believes them to be correct but advises interested parties to confirm them before relying on them in a purchase decision. Copyright 2024 Lexington Bluegrass Multiple Listing Service. All rights reserved.
Richmond Real Estate
The median home value in Richmond, KY is $308,000. This is higher than the county median home value of $216,800. The national median home value is $338,100. The average price of homes sold in Richmond, KY is $308,000. Approximately 32.64% of Richmond homes are owned, compared to 57.01% rented, while 10.35% are vacant. Richmond real estate listings include condos, townhomes, and single family homes for sale. Commercial properties are also available. If you see a property you’re interested in, contact a Richmond real estate agent to arrange a tour today!
Richmond, Kentucky has a population of 34,662. Richmond is less family-centric than the surrounding county with 26.39% of the households containing married families with children. The county average for households married with children is 30.06%.
The median household income in Richmond, Kentucky is $40,221. The median household income for the surrounding county is $55,002 compared to the national median of $69,021. The median age of people living in Richmond is 26.3 years.
Richmond Weather
The average high temperature in July is 86.2 degrees, with an average low temperature in January of 24.1 degrees. The average rainfall is approximately 46.3 inches per year, with 7.5 inches of snow per year.











