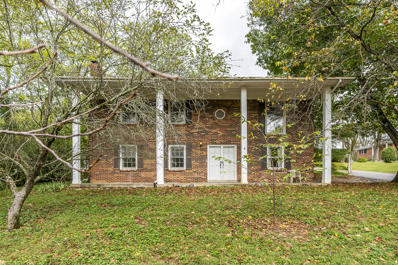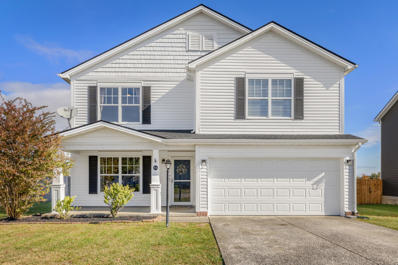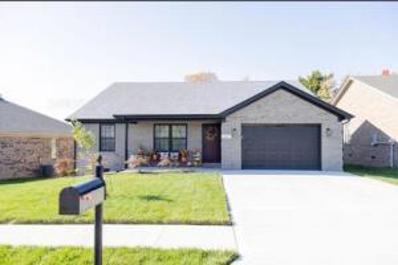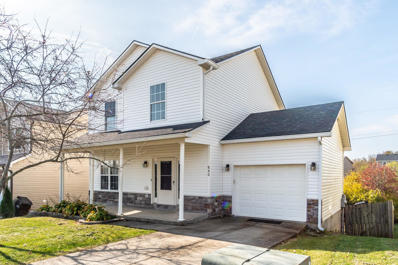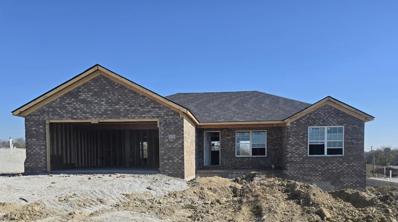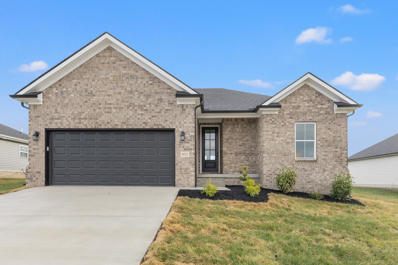Richmond KY Homes for Sale
- Type:
- Single Family
- Sq.Ft.:
- 1,568
- Status:
- Active
- Beds:
- 4
- Lot size:
- 1 Acres
- Year built:
- 2023
- Baths:
- 2.00
- MLS#:
- 24023722
- Subdivision:
- Rural
ADDITIONAL INFORMATION
Looking for a nice country setting, but don't want to live too far out for convenience factors? This like-new 4 bedroom, 2 bath home could be just what you need. It has a great open floor plan to that flows seamlessly. Sit on the covered front porch and enjoy your coffee while having peace, quiet and gorgeous scenery. You also have a concrete patio off the dining area to enjoy a firepit, cookouts or whatever you enjoy doing. Need garage space? This has a 24x24, concrete floors, insulated and electricity. Just a few items to note- large concrete driveway, sidewalk, and landscaping done for you. Come enjoy your new home that sits on 1 acre of unrestricted land!
- Type:
- Single Family
- Sq.Ft.:
- 2,258
- Status:
- Active
- Beds:
- 4
- Lot size:
- 0.29 Acres
- Baths:
- 3.00
- MLS#:
- 24023783
- Subdivision:
- Deacon Hills
ADDITIONAL INFORMATION
Charming all-brick home in the Deacon Hills neighborhood, offering over 2,200 sq ft of living space! This spacious 4-bedroom, 2.5-bath property is perfect for those looking to add their personal touch. Large front and back yard with a convenient storage shed for all your outdoor needs. Don't miss this opportunity to create your dream home in a fantastic location!
$415,000
400 Midland Drive Richmond, KY 40475
- Type:
- Single Family
- Sq.Ft.:
- 4,040
- Status:
- Active
- Beds:
- 3
- Lot size:
- 0.27 Acres
- Year built:
- 1960
- Baths:
- 3.00
- MLS#:
- 24023688
- Subdivision:
- Rolling Hills
ADDITIONAL INFORMATION
So much space! Over 4,000 square feet of finished square footage in this brick ranch on a basement with even more unfinished storage area. Just moments from I-75, near Arlington and backing up to farmland, the location has its perks too. On the main level, you will find 3 generous size bedrooms, kitchen with new granite counters and new appliances, 2 fireplaces, dining, family room, and an expansive formal living room. Downstairs you will find a walk out basement, kitchenette, bathroom, den and 3 bonus rooms. New paint and flooring throughout!
$304,900
806 Rock Way Richmond, KY 40475
- Type:
- Single Family
- Sq.Ft.:
- 2,112
- Status:
- Active
- Beds:
- 3
- Lot size:
- 0.21 Acres
- Year built:
- 2005
- Baths:
- 3.00
- MLS#:
- 24023589
- Subdivision:
- Fieldstone
ADDITIONAL INFORMATION
Congratulations - your home search is over! This well maintained home is in absolutely pristine condition and close to schools, shopping and restaurants. Located on a large corner lot adjacent to a quiet cul-de-sac and less than 10 minutes to I-75 (exit 90) and approximately 20 minutes to the Lexington exits. Lots of recent updates/improvements including new roof and gutters, new heat pump, new siding, new fence, most windows and patio door replaced, new flooring, new ceiling fans, bathrooms have been updated and recently painted throughout!! This home features a very open floor plan on the main level between the spacious kitchen, dining area and family room with a half bath. Upstairs, we have a nicely-sized common area, 2 generously-sized bedrooms and a hall bath. And best of all...the HUGE Primary Suite!! It is one of the most spacious Primary Suites I have ever seen....it's 400 sq. ft.! The Primary bath features a double vanity, soaking tub, separate shower and an incredibly large walk-in closet. Call today to see this amazing home!
- Type:
- Single Family
- Sq.Ft.:
- 1,702
- Status:
- Active
- Beds:
- 3
- Lot size:
- 0.21 Acres
- Year built:
- 2024
- Baths:
- 2.00
- MLS#:
- 24023623
- Subdivision:
- Firebrook
ADDITIONAL INFORMATION
This stunning new construction home in Richmond, KY, offers a perfect blend of style, comfort, and thoughtful design. The exterior features a timeless white brick facade with modern black accents and cedar front porch ceiling and posts, creating inviting curb appeal. Inside, Cairo Oak COREtec luxury plank flooring flows throughout, offering both beauty and durability. The living room centers around a striking black shiplap fireplace with wooden mantle, framed by custom cabinetry with built-in shelving, adding both function and flair. The dining area is enhanced by dramatic black shiplap above, giving the space bold character. Outdoors, enjoy a stamped concrete front porch and a covered back patio, perfect for relaxation or entertaining. Located in a vibrant community with walking trails and green space, this home offers tranquility and convenience. Experience luxury finishes, a prime location, and exceptional design all in one beautiful package.
$1,099,000
3032 Trophy Lane Richmond, KY 40475
- Type:
- Single Family
- Sq.Ft.:
- 6,001
- Status:
- Active
- Beds:
- 3
- Lot size:
- 1.8 Acres
- Year built:
- 2023
- Baths:
- 4.00
- MLS#:
- 24023454
- Subdivision:
- Lake Ridge Estates
ADDITIONAL INFORMATION
This custom-built home offers modern elegance and comfort on a scenic lot. It boasts three spacious bedrooms, including a luxurious master suite with a stunning triple tray ceiling. The master bathroom is designed as a spa-like retreat with a freestanding tub framed by bay windows, dual vanities, and a beautifully tiled walk-in shower.An open floor plan with high ceilings, rich hardwood floors, and abundant natural light flows throughout. The home includes an additional office room, perfect for remote work or study. The gourmet kitchen, a chef's paradise, features granite countertops, modern cabinetry, a large island, and top-tier appliances. A coffered ceiling and stylish pendant lighting enhance the living area, making it ideal for entertaining.Downstairs, the huge basement provides versatile space, including a bonus room with a full bath and walk-in closet, ideal for guests or recreation. Outside, enjoy the covered patio with serene views, perfect for relaxation or gatherings. This home blends luxury, functionality, and tranquility--an ideal sanctuary for refined living. Make this dream home yours today-- schedule a visit and see it in person!
$315,000
941 Cobble Drive Richmond, KY 40475
- Type:
- Single Family
- Sq.Ft.:
- 1,950
- Status:
- Active
- Beds:
- 3
- Lot size:
- 0.2 Acres
- Year built:
- 2009
- Baths:
- 3.00
- MLS#:
- 24023351
- Subdivision:
- Fieldstone
ADDITIONAL INFORMATION
Welcome to this beautifully updated 3-bedroom, 2.5-bath home that blends comfort and convenience! Located just 20 minutes from Hamburg and near major interstates, this home offers easy access to shopping, dining, and entertainment. Step inside to discover a freshly painted main level (including ceilings), brand-new flooring (2024), and some modern light fixtures throughout.The kitchen features a new dishwasher (2023), making the oversized kitchen a perfect space for meal prep and entertaining. Plus extra storage in the pantry. Upstairs, enjoy the convenience of a second-floor laundry room, spacious bedrooms each with a walk-in closets, and updated bathrooms with new faucets and toilets.Outside, you'll find a new roof and siding (both from 2023), new fence panels for added privacy, and two recently replaced windows, including a large center window that enhances natural light. With a two-car garage you'll have plenty of space for vehicles and storage. Enjoy the outdoors on your covered front porch!With thoughtful updates and a prime location, this move-in-ready home is truly a standout. Schedule your showing today
$399,900
105 Donald Drive Richmond, KY 40475
- Type:
- Single Family
- Sq.Ft.:
- 2,566
- Status:
- Active
- Beds:
- 4
- Lot size:
- 1 Acres
- Year built:
- 1990
- Baths:
- 3.00
- MLS#:
- 24023279
- Subdivision:
- Valley Green
ADDITIONAL INFORMATION
Welcome to this stunning 2-story home set on a tranquil 1+ acre lot, ideally located just 6.5 miles from I-75 and within 5 miles of both Richmond and Berea. This residence boasts 4 upstairs bedrooms and 3 baths, including a primary suite with a double-sink vanity. Inside, you'll find formal living and dining rooms that have been recently updated with fresh paint, crown molding, and wooden encased doorways after wallpaper removal, lending an elegant feel. The kitchen is beautifully appointed with granite countertops, a gas range, and a dining area that flows into a cozy family room featuring a fireplace/woodburning insert - perfect for family gatherings. Outdoor living is equally inviting with a classic wrap-around front porch, mature trees, a back deck, and an expansive yard providing a peaceful retreat. Additional features include an attached 2-car garage and a single-car detached garage equipped with a woodworking space and a newly renovated office area. Recent updates include 1,500 sq. ft. of LVP flooring, a fully floored attic accessible by a drop-down staircase, etc. This home offers both charm and convenience for relaxed country living just minutes from city amenities.
Open House:
Sunday, 12/22 2:00-4:00PM
- Type:
- Single Family
- Sq.Ft.:
- 2,096
- Status:
- Active
- Beds:
- 3
- Lot size:
- 0.43 Acres
- Baths:
- 1.00
- MLS#:
- 24023273
- Subdivision:
- Frazierwood
ADDITIONAL INFORMATION
Professional pictures coming soon!Welcome to 609 Powderhorn Drive in Richmond, KY! This charming home is conveniently located near the I-75 bypass, making your commute a breeze. With 3 bedrooms and 1 full bathroom, this aprox. 2,100 sq. ft. residence offers ample space for comfortable living. The upstairs features two bedrooms, a well-appointed bathroom, an eat-in kitchen, and a cozy living room. The lower level includes an additional bedroom, a utility room, a den, and a mudroom that provides easy access from the side of the backyard door. Step outside to discover a private backyard, enclosed by a wooden privacy fence, perfect for relaxation or entertaining. Enjoy the shade of mature trees and take advantage of the extra storage shed for all your outdoor needs. While the home may need a little TLC, it is move-in ready and offers a great opportunity to make it your own.
- Type:
- Single Family
- Sq.Ft.:
- 1,700
- Status:
- Active
- Beds:
- 3
- Lot size:
- 0.5 Acres
- Baths:
- 1.00
- MLS#:
- 24023204
- Subdivision:
- Rural
ADDITIONAL INFORMATION
Welcome to 2616 Tates Creek Rd, a beautifully maintained single-family home remodeled just three years ago! This rural property offers 1,700 square feet of comfortable living space, featuring 3 spacious bedrooms, 1 large remodeled full bathroom, endless storage in the partial basement and gorgeous views! Situated on a 1/2 acre lot, this home provides ample outdoor space for gardening, entertaining, or simply enjoying the peaceful surroundings. Inside, you'll find an open-concept living area perfect for both relaxation and hosting guests. The kitchen is well-appointed with contemporary finishes and flows seamlessly into the dining and living spaces. Don't wait to schedule your private tour today!
$425,000
104 Braemar Drive Richmond, KY 40475
- Type:
- Single Family
- Sq.Ft.:
- 1,800
- Status:
- Active
- Beds:
- 3
- Lot size:
- 1.1 Acres
- Year built:
- 2022
- Baths:
- 2.00
- MLS#:
- 24023212
- Subdivision:
- Braemar
ADDITIONAL INFORMATION
Discover the allure of country living, mere minutes from town. This delightful property features three bedrooms, two bathrooms, and a spacious 1.1-acre lot, with three-quarters fully fenced. Just two years old, it includes an attached garage and a spacious, level yard. Nestled in a charming rural neighborhood, it offers the perfect blend of tranquility and accessibility.
$439,990
109 Shermans Lane Richmond, KY 40475
- Type:
- Single Family
- Sq.Ft.:
- 2,986
- Status:
- Active
- Beds:
- 4
- Lot size:
- 0.36 Acres
- Year built:
- 2017
- Baths:
- 3.00
- MLS#:
- 24023199
- Subdivision:
- Shiloh Cove
ADDITIONAL INFORMATION
Discover this spacious two-story home located in desirable Shiloh Cove in North Madison County. Boasting 4 large bedrooms- including one conveniently situated on the main level- and 3 full baths, this property is perfect for accommodating everyone. Enjoy formal dining and large eat in kitchen complete with granite, pantry, and mud room plus cozy living room all on the main level with an open plan to entertain guests for those upcoming holidays! The second level has a primary ensuite features a full bath and expansive walk in closet. Two other generous size bedrooms that share a full bath, and loft/bonus area great for flex space or second family room. Benefit from the ample walk up attic for additional storage. The fenced yard adds privacy, and the home is located in a great location with easy access to I-75, for quick commutes to Lexington, Richmond, and Winchester
- Type:
- Single Family
- Sq.Ft.:
- 2,357
- Status:
- Active
- Beds:
- 4
- Lot size:
- 1 Acres
- Baths:
- 4.00
- MLS#:
- 24024224
- Subdivision:
- Lancaster Woods
ADDITIONAL INFORMATION
This is an Estate Auction! Auction date Saturday Nov 23rd 10:00am on site at 131 Armitage Dr Richmond, KY. Home is selling AS-IS. Winning bidder will be required to sign an auction purchase contract, 10 percent down day of auction balance due on or before 40 days with time being of the essence, buyer will also be required to sign a lead based paint waiver at time of purchase. Property to be sold in 2 tracts.
- Type:
- Single Family
- Sq.Ft.:
- 2,087
- Status:
- Active
- Beds:
- 3
- Lot size:
- 0.46 Acres
- Year built:
- 1987
- Baths:
- 3.00
- MLS#:
- 24023549
- Subdivision:
- Millers Landing
ADDITIONAL INFORMATION
Welcome to this meticulously maintained two-story, 3BR/2.5BA home offering abundant space and thoughtful design. Step into the inviting foyer that opens to a formal living room and elegant dining area (or could be used as office space), ideal for entertaining or work from home. The fully equipped kitchen features a convenient breakfast bar and flows seamlessly into a cozy family room, complete with a gas fireplace - perfect for relaxing evenings. Upstairs, discover three spacious bedrooms, including a luxurious primary suite with a generous private bath and walk-in closet. The level backyard, bordered by mature trees, offers privacy for outdoor enjoyment, while the covered front porch and extended driveway provide ample parking alongside an oversized two-car garage. This home combines comfort, functionality, and charm in a private setting.
- Type:
- Single Family
- Sq.Ft.:
- 2,400
- Status:
- Active
- Beds:
- 3
- Lot size:
- 0.5 Acres
- Year built:
- 2022
- Baths:
- 3.00
- MLS#:
- 24023036
- Subdivision:
- Boones Trace
ADDITIONAL INFORMATION
This custom-built, energy-efficient gem in Boones Trace gated golf course community sits on a 1/2-acre lot & offers modern luxury in a serene setting. Enter from the covered porch into a welcoming foyer to find a sprawling great room w/soaring ceilings, a stone gas fireplace & flexible layout. The gourmet kitchen impresses w/quartz counters, an oversized island w/seating, large dining space, custom walk-in pantry & Cafe brand matte black appliances w/copper accents, including a gas range & double oven. The primary suite includes a spa-like bath w/a large tile shower, dual sinks, black freestanding tub + a custom walk-in closet that connects to the utility room. 2 additional well-proportioned BR's share a full BA on the opposite wing. Upstairs, a bonus room offers options for a 4th BR, office, or rec space. Enjoy the covered back porch that overlooks the sprawling backyard. An oversized 2-car garage w/golf cart nook, tankless water heater, gas furnace + premium finishes throughout make this home truly exceptional.
- Type:
- Single Family
- Sq.Ft.:
- 1,491
- Status:
- Active
- Beds:
- 3
- Lot size:
- 0.21 Acres
- Year built:
- 2024
- Baths:
- 2.00
- MLS#:
- 24022863
- Subdivision:
- Parkview At Hanger Farm
ADDITIONAL INFORMATION
Welcome to your dream home! This stunning new construction offers an exceptional blend of modern design and functionality, perfect for families and entertaining alike. With 3 spacious bedrooms and 2 well-appointed bathrooms, this residence features an open floor plan that captures an abundance of natural light, creating a warm and inviting atmosphere throughout. As you approach the home, you'll be captivated by the beautiful stonework adorning the front facade, providing a touch of elegance and curb appeal that sets the tone for what lies within. Step inside and you're greeted by a vaulted ceiling in the expansive living room, adding an element of grandeur to the space. The heart of the home is undoubtedly the stylish kitchen, equipped with gleaming granite countertops, stainless steel appliances, and a functional kitchen island--perfect for meal prep or casual dining. The adjoining dining area flows seamlessly onto a private deck, ideal for outdoor gatherings or simply enjoying your morning coffee while soaking in the serene surroundings.
- Type:
- Single Family
- Sq.Ft.:
- 1,612
- Status:
- Active
- Beds:
- 3
- Lot size:
- 0.22 Acres
- Year built:
- 2022
- Baths:
- 2.00
- MLS#:
- 24022845
- Subdivision:
- Grey Oaks
ADDITIONAL INFORMATION
Beautiful single level all brick home in beautiful neighborhood. Open concept living room with tray ceilings and gorgeous granite counter tops with soft close white cabinets. Spacious walk in pantry. Split floor design with two spacious bedrooms and bath on one end and master with walk in tile shower, double sinks and large walk in closet on other. Home has upgraded black Anderson windows, Pergo brand lifetime LVP throughout with exception of tile in bathrooms. Relax on your sealed private deck with cooling system and newly purchased Nordic hot tub with warranty. Large private backyard backs to interstate allowing you privacy. Driveway and sidewalks professionally sealed. Bidet in master bath. So many upgrades!
- Type:
- Single Family
- Sq.Ft.:
- 1,600
- Status:
- Active
- Beds:
- 3
- Lot size:
- 0.26 Acres
- Year built:
- 2007
- Baths:
- 3.00
- MLS#:
- 24022775
- Subdivision:
- Hidden Hills
ADDITIONAL INFORMATION
Location, location, location! Looking for a house with a basement? Here is your chance! Inviting front porch. Large living room, kitchen with stainless appliances. Dining area and half bath on main level. Primary bedroom features walk-in closet and private full bath. Other 2 bedrooms and full bath complete the second story. The walk-out basement hosts so much potential whether you want more finished square footage or need storage space, it is for you! Privacy fenced-in backyard perfect for your pets! Decking needs repaired.
$299,900
820 Denali Drive Richmond, KY 40475
- Type:
- Single Family
- Sq.Ft.:
- 1,495
- Status:
- Active
- Beds:
- 3
- Lot size:
- 0.2 Acres
- Year built:
- 2024
- Baths:
- 2.00
- MLS#:
- 24022763
- Subdivision:
- Parkview At Hanger Farm
ADDITIONAL INFORMATION
Welcome to your dream home! This stunning new construction offers a perfect blend of modern design and functional living, featuring 3 spacious bedrooms and 2 luxurious bathrooms. As you approach, you'll be charmed by the covered front patio, providing a warm welcome to your guests and an inviting space to unwind. Step inside to discover an expansive open floorplan that seamlessly connects the living room, perfect for entertaining or relaxing after a long day. The vaulted ceilings add an airy, spacious feel, accentuating the home's bright natural light. The heart of the home, the kitchen, is a chef's paradise boasting stainless steel appliances, beautiful granite countertops, and a kitchen island that doubles as a breakfast bar and gathering space. A walk-in pantry offers ample storage for your culinary needs. Convenience is key, and this home doesn't disappoint. A practical mudroom connects the garage to the main living areas, ensuring that your entryway remains tidy. The huge utility room features an abundance of cabinets for organization, along with a granite folding counter that simplifies laundry day.
- Type:
- Single Family
- Sq.Ft.:
- 2,957
- Status:
- Active
- Beds:
- 4
- Lot size:
- 0.27 Acres
- Year built:
- 2023
- Baths:
- 3.00
- MLS#:
- 24022779
- Subdivision:
- Fair Vista Landing
ADDITIONAL INFORMATION
READY TO SAVE MONEY? This home comes with an EXCLUSIVE builder incentive. A 2-1 interest rate buydown will provide lower monthly payments in the first two years, so you can enjoy the home of your dreams without breaking the bank. Reach out for more details! This newly constructed home is located only minutes from the By-Pass. The Medalist, is a four bedroom home, boasting nearly 3000 square feet of living space. The open floor plan offers a home office, flex dining space, large family room, and eat in kitchen. Upstairs, the oversized primary bedroom features a vaulted ceiling, sitting area, and en-suite. The loft would be the perfect place for a game room or kids play area. Three generously sized bedrooms and a hall bath round out the second floor. Nestled on over a quarter acre, the backyard will be ideal for hosting family and friends. Call today to set up your private showing. (We also have FIVE other floor plans to choose from.)
$320,900
868 Denali Drive Richmond, KY 40475
- Type:
- Single Family
- Sq.Ft.:
- 1,585
- Status:
- Active
- Beds:
- 3
- Lot size:
- 0.2 Acres
- Year built:
- 2024
- Baths:
- 2.00
- MLS#:
- 24022748
- Subdivision:
- Parkview At Hanger Farm
ADDITIONAL INFORMATION
PROFESSIONAL PICTURES COMING SOON! Welcome to this newly constructed 3-bedroom, 2-bathroom home featuring an open floor plan, perfect for entertaining. The true primary suite offers a luxurious walk-in custom shower, adding a touch of elegance to your private space. Ideally located near retail shops, restaurants, schools, and parks, this home also includes upgraded cabinets and premium finishes throughout.
$307,900
852 Denali Drive Richmond, KY 40475
- Type:
- Single Family
- Sq.Ft.:
- 1,518
- Status:
- Active
- Beds:
- 3
- Lot size:
- 0.2 Acres
- Year built:
- 2024
- Baths:
- 2.00
- MLS#:
- 24022747
- Subdivision:
- Parkview At Hanger Farm
ADDITIONAL INFORMATION
PROFESSIONAL PHOTOS COMING SOON! Welcome to this newly constructed 3-bedroom, 2-bathroom home featuring an open floor plan, perfect for entertaining. The true primary suite offers a luxurious walk-in custom shower, adding a touch of elegance to your private space. Ideally located near retail shops, restaurants, schools, and parks, this home also includes upgraded cabinets and premium finishes throughout.
$307,900
872 Denali Drive Richmond, KY 40475
- Type:
- Single Family
- Sq.Ft.:
- 1,513
- Status:
- Active
- Beds:
- 3
- Lot size:
- 0.2 Acres
- Year built:
- 2024
- Baths:
- 2.00
- MLS#:
- 24022746
- Subdivision:
- Parkview At Hanger Farm
ADDITIONAL INFORMATION
PROFESSIONAL PHOTOS COMING SOON! Welcome to this newly constructed 3-bedroom, 2-bathroom home featuring an open floor plan, perfect for entertaining. The true primary suite offers a luxurious walk-in custom shower, adding a touch of elegance to your private space. Ideally located near retail shops, restaurants, schools, and parks, this home also includes upgraded cabinets and premium finishes throughout.
- Type:
- Single Family
- Sq.Ft.:
- 4,064
- Status:
- Active
- Beds:
- 4
- Lot size:
- 0.5 Acres
- Year built:
- 1990
- Baths:
- 3.00
- MLS#:
- 24022757
- Subdivision:
- Deacon Hills
ADDITIONAL INFORMATION
If waterfront and convenience is what you desire give this wonderful home a look! This 4 bedroom 3 bath home is located near the Richmond center on Taylor Fork Lake (Wilgreen). A finished basement with walkout access to the lake for your enjoyment will make passing time at home fun! A spacious living room complete with a fireplace offers a great place to gather or entertain. The kitchen, dining room, and breakfast bar offers an ideal family setting. This home has a screened in porch on the main floor that allows for quietly reading, enjoying your morning coffee, or simply taking in mother natures scenery. Three bedrooms including the primary bedroom are on the main floor with an additional bedroom in the basement. A bonus room, rec/ den with double sided fireplace are all in the basement along with the garage. The large driveway and patio gives ample space for all your outdoor desires.
- Type:
- Single Family
- Sq.Ft.:
- 2,450
- Status:
- Active
- Beds:
- 4
- Lot size:
- 0.06 Acres
- Year built:
- 2023
- Baths:
- 3.00
- MLS#:
- 24022705
- Subdivision:
- Fair Vista Landing
ADDITIONAL INFORMATION
Like New Home!This Cypress Plan is move in ready! With 4 bedrooms, loft, stainless steel appliances and open concept this one won't last long! This home is a great opportunity to have country living while only being 4 miles from restaurants and shopping.Seller is a licensed Real Estate Broker.

The data relating to real estate for sale on this web site comes in part from the Internet Data Exchange Program of Lexington Bluegrass Multiple Listing Service. The Broker providing this data believes them to be correct but advises interested parties to confirm them before relying on them in a purchase decision. Copyright 2024 Lexington Bluegrass Multiple Listing Service. All rights reserved.
Richmond Real Estate
The median home value in Richmond, KY is $308,000. This is higher than the county median home value of $216,800. The national median home value is $338,100. The average price of homes sold in Richmond, KY is $308,000. Approximately 32.64% of Richmond homes are owned, compared to 57.01% rented, while 10.35% are vacant. Richmond real estate listings include condos, townhomes, and single family homes for sale. Commercial properties are also available. If you see a property you’re interested in, contact a Richmond real estate agent to arrange a tour today!
Richmond, Kentucky has a population of 34,662. Richmond is less family-centric than the surrounding county with 26.39% of the households containing married families with children. The county average for households married with children is 30.06%.
The median household income in Richmond, Kentucky is $40,221. The median household income for the surrounding county is $55,002 compared to the national median of $69,021. The median age of people living in Richmond is 26.3 years.
Richmond Weather
The average high temperature in July is 86.2 degrees, with an average low temperature in January of 24.1 degrees. The average rainfall is approximately 46.3 inches per year, with 7.5 inches of snow per year.

