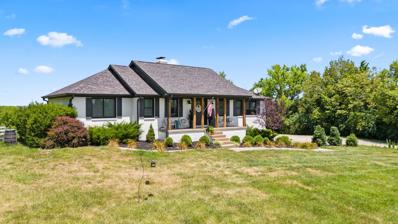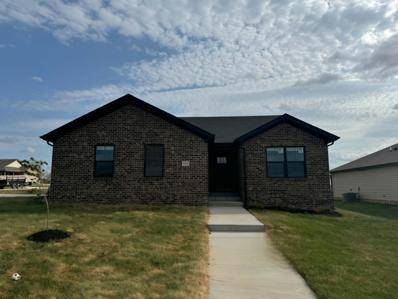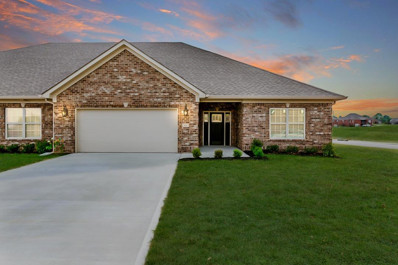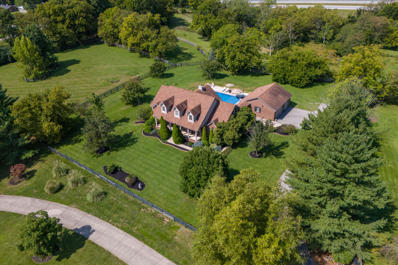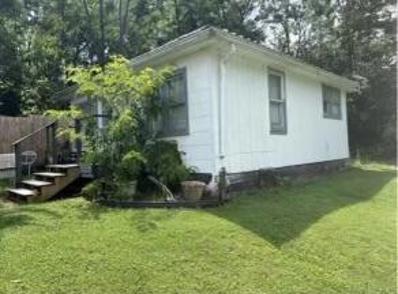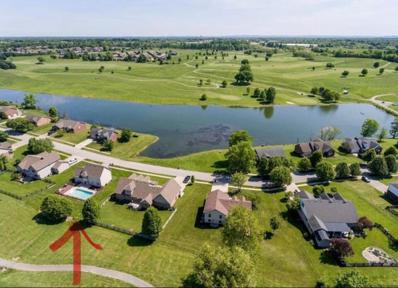Richmond KY Homes for Sale
- Type:
- Single Family
- Sq.Ft.:
- 1,401
- Status:
- Active
- Beds:
- 3
- Lot size:
- 0.25 Acres
- Year built:
- 2024
- Baths:
- 2.00
- MLS#:
- 24019613
- Subdivision:
- Firebrook
ADDITIONAL INFORMATION
This New Construction 3 bedroom 2 bath home offers so much from the great covered porch and brick front to the back patio! Must see this open concept kitchen living room with nice kitchen island & walk in pantry. Tile and LVP flooring through out no steps from garage to mud/laundry room area.Located in Firebrook just minutes to town with walking trails, parks and ponds its one of a kind neighborhood to make home. Call for your private showing today!!
- Type:
- Single Family
- Sq.Ft.:
- 2,870
- Status:
- Active
- Beds:
- 3
- Lot size:
- 7.9 Acres
- Year built:
- 1996
- Baths:
- 3.00
- MLS#:
- 24019566
- Subdivision:
- Rural
ADDITIONAL INFORMATION
Breathtaking complete remodel on 7.9 acres, just 3 miles from EKU! This stunning 3-bedroom, 3-bath ranch sits on a finished basement, offering a perfect blend of modern upgrades and serene outdoor living. The interior features engineered hardwood floors throughout, a custom-designed kitchen with granite countertops, a butcher block island, and a spacious pantry. The main-level primary bedroom includes a luxurious ensuite with a double vanity and walk-in shower. Two additional bedrooms on main level with split bedroom design. Enjoy a seasoned patio room overlooking the private, expansive lawn. The basement boasts tiled floors, a large rec room, and a convenient laundry area. Roof and Hvac under 4 years old. No restrictions. Check out this modern ranch home with all the amenities to include a country setting with city convenience!
Open House:
Sunday, 1/26 2:00-4:00PM
- Type:
- Single Family
- Sq.Ft.:
- 1,400
- Status:
- Active
- Beds:
- 3
- Lot size:
- 0.21 Acres
- Year built:
- 2024
- Baths:
- 2.00
- MLS#:
- 24019574
- Subdivision:
- Firebrook
ADDITIONAL INFORMATION
New construction that offers a split bedroom concept, and spacious open floorplan. You will find great finishes throughout the entire home. Granite in the kitchen and both bathrooms, beautiful cabinets, specialty ceilings, walk-in closets and more. Very generous sized primary bedroom with ensuite with beautiful double sink vanity. The exterior has a covered front porch, as well as a great covered back patio!
$309,900
880 Denali Drive Richmond, KY 40475
- Type:
- Single Family
- Sq.Ft.:
- 1,475
- Status:
- Active
- Beds:
- 3
- Lot size:
- 0.24 Acres
- Year built:
- 2024
- Baths:
- 2.00
- MLS#:
- 24019559
- Subdivision:
- Parkview At Hanger Farm
ADDITIONAL INFORMATION
Located on a corner lot you will find this exquisite new 3-bedroom, 2-bathroom home in Parkview at Hanger Farm, Richmond, KY, offers a perfect blend of luxury and convenience. Ideally located near shops, eateries, and the interstate, this residence features modern elegance and practical design. Inside, you'll find an inviting entry foyer leading to an open floor plan with vaulted ceilings. The gourmet kitchen boasts granite countertops, stainless steel appliances, and a versatile island. The primary bedroom is a tranquil retreat with trey ceilings, a walk-in closet, and a spa-like bathroom with a custom tile shower and double sink vanity. The spacious utility room off the garage provides ample storage and organization. Enjoy the covered front patio and a back patio perfect for entertaining. Experience stylish, comfortable living in Parkview at Hanger Farm!*****HOME HAS ACCEPTED OFFER WITH A 72 HOUR KICK-OUT CLAUSE********
- Type:
- Single Family
- Sq.Ft.:
- 2,478
- Status:
- Active
- Beds:
- 4
- Lot size:
- 0.25 Acres
- Year built:
- 2024
- Baths:
- 3.00
- MLS#:
- 24019461
- Subdivision:
- Arbor Woods
ADDITIONAL INFORMATION
The Sycamore Bend, part of the Trend Collection by Ball Homes, is a two story plan that includes a first floor guest bedroom. The plan offers a versatile flex room off the entry and an open kitchen and family room at the rear of the home. The kitchen offers both a breakfast area, countertop dining at the island, and a pantry. Granite kitchen counter tops with stainless steel 50/50 under-mount sink and full back splash. Stainless steel appliances including smooth top range, microwave and dishwasher. Upstairs are the primary bedroom suite, two bedrooms, a loft and a hall bath. The primary bedroom suite includes a bedroom with vaulted ceiling, huge closet, and spacious bath with tub/shower, window, and linen storage. Raised vanities in baths and 12x12 covered patio. Prewired for electric vehicle charging outlet in garage. (Job# 53RW - Pre drywall)
- Type:
- Single Family
- Sq.Ft.:
- 1,092
- Status:
- Active
- Beds:
- 3
- Lot size:
- 0.25 Acres
- Baths:
- 1.00
- MLS#:
- 24019234
- Subdivision:
- Old South Estates
ADDITIONAL INFORMATION
This beautifully remodeled 3-bedroom, 1-bathroom home is a must-see. With sleek LVP flooring throughout, a brand-new HVAC system installed in 2019, and stylish tile in the bathroom, this home offers both comfort and contemporary style. The kitchen features modern stainless steel appliances, making cooking a breeze. Enjoy relaxing evenings in your spacious backyard, perfect for entertaining or simply unwinding. Don't miss out on this fantastic opportunity to own a move-in ready home!
$354,900
821 Denali Drive Richmond, KY 40475
- Type:
- Single Family
- Sq.Ft.:
- 1,530
- Status:
- Active
- Beds:
- 3
- Lot size:
- 0.2 Acres
- Year built:
- 2024
- Baths:
- 2.00
- MLS#:
- 24019475
- Subdivision:
- Parkview At Hanger Farm
ADDITIONAL INFORMATION
**New Construction Home in Parkview at Hanger Farm**Explore this stunning new 3-bedroom, 2-bathroom home with a walkout basement in Parkview at Hanger Farm, Richmond, KY. This residence features an open floor plan with vaulted ceilings and abundant natural light. The gourmet kitchen boasts granite countertops, stainless steel appliances, and an island, while the dining area flows seamlessly to a partially covered, huge back deck perfect for entertaining. The primary bedroom offers trey ceilings, a huge walk-in closet, and an en-suite bathroom with a custom tile shower, glass door, double sink vanity, and an additional walk-in closet. The basement is fully roughed in, ready for your personal touch, and walks out to a covered deck. Enjoy a covered front patio, a nice-sized utility room, and convenient access to shops, eateries, and the interstate. This home perfectly combines style, functionality, and location? Schedule your visit today!
Open House:
Sunday, 1/26 1:00-3:00PM
- Type:
- Single Family
- Sq.Ft.:
- 2,104
- Status:
- Active
- Beds:
- 4
- Lot size:
- 0.2 Acres
- Year built:
- 2024
- Baths:
- 3.00
- MLS#:
- 24018902
- Subdivision:
- Magnolia Pointe
ADDITIONAL INFORMATION
Step into this thoughtfully designed 4-bedroom, 3-bathroom home in the desirable Magnolia Pointe subdivision! The bright, welcoming entry leads to the open-concept kitchen, dining, and living areas, all featuring durable LVP flooring and an abundance of natural light. The kitchen boasts expansive soft-close white cabinetry, granite countertops, stainless steel appliances, a reach-in pantry, and a stylish tile backsplash, all anchored by a central island. The living room, with its cozy gas fireplace, is perfect for both large and intimate gatherings.On the main floor, you'll find three bedrooms, including the spacious primary suite with a beautifully tiled shower, double vanity, and an oversized walk-in closet. A dedicated laundry room with a utility sink and abundant closet space throughout offer added convenience, while the large garage provides ample storage.Upstairs, discover a versatile bonus room--ideal as a loft, bedroom, or flex space--complete with a third full bathroom. Relax on the covered back porch and enjoy the perfect blend of modern amenities and timeless charm in this move-in ready home!
$314,900
308 Mohegan Trail Richmond, KY 40475
Open House:
Sunday, 1/26 12:00-3:00PM
- Type:
- Single Family
- Sq.Ft.:
- 1,600
- Status:
- Active
- Beds:
- 3
- Lot size:
- 0.21 Acres
- Year built:
- 2024
- Baths:
- 2.00
- MLS#:
- 24018379
- Subdivision:
- Firebrook
ADDITIONAL INFORMATION
Welcome to this elevated new construction home, complete with all the upgrades to make it your perfect home! A stylish 3BR/2BA ranch nestled on just under a quarter acre level lot. Begin with the relaxing covered front porch that leads to a desirable split BR layout, where privacy is available for all. 10' coffered ceilings adorn the great room, creating a luminous and inviting atmosphere, complemented by an electric fireplace with striking trim detail. The fully equipped kitchen features white cabinetry, granite countertops, and stainless steel appliances, complete with a large walk-in pantry & dining space. The owner's suite offers a lavish retreat with a tiled shower, dual sinks, and a spacious walk-in closet. Two additional generously sized BR ensure ample space for all. A sizable laundry room, level yard, meticulous trim detail, and oversized garage complete this property. Enjoy the elegance of water proof laminate and tile flooring throughout, making this home a haven of comfort and style.
- Type:
- Single Family
- Sq.Ft.:
- 1,084
- Status:
- Active
- Beds:
- 3
- Lot size:
- 0.25 Acres
- Year built:
- 1950
- Baths:
- 2.00
- MLS#:
- 24018358
- Subdivision:
- Downtown
ADDITIONAL INFORMATION
This home offers a unique blend of modern comfort and convenient location, making it an attractive option for both new buyers and seasoned investors. It boasts a host of recent upgrades, ensuring peace of mind for years to come. The HVAC, plumbing, electrical systems, windows, and appliances are all approximately five years old, while the roof was replaced just a year ago. These modern features provide both comfort and efficiency, while the property's proximity to town adds to its appeal. Seller is eager to sell!
- Type:
- Single Family
- Sq.Ft.:
- 1,050
- Status:
- Active
- Beds:
- 3
- Lot size:
- 0.2 Acres
- Year built:
- 1975
- Baths:
- 1.00
- MLS#:
- 24018345
- Subdivision:
- Frazierwood
ADDITIONAL INFORMATION
Looking for an investment property or if you're a First Time Homebuyer, then look no farther. This remodeled 3 Bedroom, 1 Bath home is cute, cute! Great location, close to schools, shopping, I-75, just minutes from Lexington. Call and make your appointment before it's gone!
- Type:
- Single Family
- Sq.Ft.:
- 1,375
- Status:
- Active
- Beds:
- 3
- Lot size:
- 1 Acres
- Year built:
- 2024
- Baths:
- 3.00
- MLS#:
- 24018279
- Subdivision:
- Clay Point
ADDITIONAL INFORMATION
Cute, Compact & Highly Functional! This fabulous brand new home features an acre cul-du-sac lot, 2 car garage, 3 bedrooms and 3 full bathrooms. The main level is wide open and ideal for entertaining with the spacious dining area, breakfast bar off the kitchen and the living space. This home also features loads of natural light with large windows throughout. The primary ensuite features a 5' tiled walk in shower (door not included) and walk in closet! All 3 bathrooms have granite counter tops and the kitchen comes complete with stainless appliances, under cabinet lighting and soft close hinges and drawers. Outside you'll love the privacy, double decks, loads of trees and wildlife ALL while being less than 3 miles from the Richmond Centre, EKU, I-75 & most everything else in Richmond! 1 year builders warranty. Owner/broker/builders.
- Type:
- Single Family
- Sq.Ft.:
- 3,157
- Status:
- Active
- Beds:
- 3
- Lot size:
- 0.26 Acres
- Baths:
- 3.00
- MLS#:
- 24017740
- Subdivision:
- Saratoga Circle
ADDITIONAL INFORMATION
Come check out this meticulously maintained home in the highly sought-after neighborhood of Saratoga Circle! This spacious property features a massive RV garage, perfect for storing all of your outdoor adventure gear, equipment or just amazing storage. With its prime location and endless potential for updates, this home is just waiting for your personal touch to make it truly shine. Don't miss out on this opportunity to own this unique property.
- Type:
- Single Family
- Sq.Ft.:
- 3,349
- Status:
- Active
- Beds:
- 5
- Lot size:
- 10.53 Acres
- Year built:
- 2004
- Baths:
- 4.00
- MLS#:
- 24017727
- Subdivision:
- Rural
ADDITIONAL INFORMATION
**Charming 10.5-Acre Farm**This home features 5 bedrooms and 3.5 bathrooms. The main floor showcases hardwood floors, including a cozy living room with a gas propane fireplace. The dining area, with French doors, seamlessly connects to the well-appointed kitchen, which features stainless steel appliances, granite countertops, granite sink and a unique convection oven with air fryer capabilities. A versatile bonus room on the second floor serves as the perfect playroom. Enjoy the full-length deck with two charming gazebos, ideal for entertaining or soaking in the serene surroundings. The property is thoughtfully fenced, creating a safe area for kids and pets. This working farm is ready for your livestock with cattle wire fencing. Previously home to goats, donkeys, and horses, it includes a 30-foot pond for fishing and two peach and two apple trees. The basement offers two additional bedrooms, a living area, a bathroom and a storm cellar. The detached garage is an impressive 43x33 feet, equipped with three 9-foot bay doors and a 60-amp RV plug.
$329,000
913 Paddock Court Richmond, KY 40475
- Type:
- Condo
- Sq.Ft.:
- 1,659
- Status:
- Active
- Beds:
- 2
- Year built:
- 2024
- Baths:
- 2.00
- MLS#:
- 24017495
- Subdivision:
- Grey Oaks
ADDITIONAL INFORMATION
Brand new condominium located in The Paddock at Grey Oaks! These stunning condos feature 2 spacious bedrooms, 2 full bathrooms, large open kitchen with granite countertops, tiled backsplash, and plentiful storage/cabinet space, formal dining room, gas logs in the living room, walk in tile shower in the master ensuite, all hardwood and tile-NO CARPET!, covered back patio...the perfect place for leisure or grilling! This location is incredibly convenient being only minutes from the Richmond Centre and seconds from Main Street. Call today to set up your own private showing! (Finishes in photos may be the same or slightly different than those in listing photos. Updated photos to be taken upon completion.)
$474,900
127 Braemar Drive Richmond, KY 40475
- Type:
- Single Family
- Sq.Ft.:
- 3,600
- Status:
- Active
- Beds:
- 3
- Lot size:
- 1 Acres
- Year built:
- 2005
- Baths:
- 4.00
- MLS#:
- 24017479
- Subdivision:
- Braemar
ADDITIONAL INFORMATION
Immaculate all brick home in one of Richmond's most desirable neighborhoods. This gorgeous home features a first-floor main bedroom with a new soaking tub and a separate shower. The living area offers a large eat in kitchen with island bar, and brand new gun medal black appliances. Generous size bedrooms with walk in closets, Stunning hardwood floors. A huge, finished basement entertaining area with a walk out to the patio, and a beautiful, stained deck off the dining area. A new roof and well-maintained acre plus lot with a 2-car attached garage and gorgeous views of landscape and nature. We invite you to come see for yourself
- Type:
- Single Family
- Sq.Ft.:
- 1,529
- Status:
- Active
- Beds:
- 3
- Lot size:
- 0.21 Acres
- Year built:
- 2024
- Baths:
- 2.00
- MLS#:
- 24017458
- Subdivision:
- Firebrook
ADDITIONAL INFORMATION
Beautiful home with large entry foyer offering 9ft ceilings through out, split bedroom concept, natural gas fireplace, primary with tiled walk in shower, insulated garage, back patio and so many updates to mention.
$799,000
200 Ava Drive Richmond, KY 40475
- Type:
- Single Family
- Sq.Ft.:
- 5,650
- Status:
- Active
- Beds:
- 4
- Lot size:
- 6.75 Acres
- Year built:
- 1995
- Baths:
- 4.00
- MLS#:
- 24017429
- Subdivision:
- Rural
ADDITIONAL INFORMATION
This stunning brick home offers over 5,600 sqft. of living space on 6.75 acres. With 4 spacious bedrooms, 3.5 baths, and ample storage throughout, the property blends elegance with practicality. The gourmet kitchen is a highlight, featuring double ovens, a gas range, and an open design that seamlessly flows into the family room, perfect for entertaining. The first-floor primary suite is a private retreat, complete with a soaking tub and a separate shower. Upstairs, two large guest bedrooms each have bonus rooms, providing flexible space for an office, playroom, or extra storage. The basement adds even more versatility with two additional large rooms, one of which serves as the fourth bedroom with outdoor access, ideal for guests or a private living area. Outside, the property shines with multiple covered porches, perfect for enjoying the serene setting, and a beautiful in-ground pool with a tanning ledge for relaxation. The grounds are thoughtfully designed with wood fencing and horse barn featuring 3 stalls, fans, water, and five well-maintained paddocks, making it ideal for equestrian enthusiasts. If that wasn't enough, the large three-car detached garage provides additional
$189,900
516 Fifth Street Richmond, KY 40475
- Type:
- Single Family
- Sq.Ft.:
- 984
- Status:
- Active
- Beds:
- 3
- Baths:
- 1.00
- MLS#:
- 24016663
- Subdivision:
- Downtown
ADDITIONAL INFORMATION
2 homes for the price of one! Main home rents for $1,000/month. It features 3 bed/1 bath with partial basement. Home has a newer roof, central heat and air. 516 1/2 rents for $800/month, private drive, one bed, one bath, washer/dryer included. Home is 460 sq.ft. per PVA.
- Type:
- Single Family
- Sq.Ft.:
- 1,495
- Status:
- Active
- Beds:
- 3
- Lot size:
- 0.21 Acres
- Year built:
- 2024
- Baths:
- 2.00
- MLS#:
- 24016516
- Subdivision:
- Parkview At Hanger Farm
ADDITIONAL INFORMATION
Experience modern living in this stunning new construction 3-bedroom, 2-bathroom home with a roughed-in full unfinished walk-out basement. The open floorplan features vaulted ceilings in the kitchen and living room, creating a spacious atmosphere. The kitchen boasts stainless steel appliances, granite countertops, and a large island with a sink. Enjoy meals in the adjacent dining area while soaking up all the natural light. The split bedroom layout ensures privacy, while the primary bedroom offers trey ceilings, a huge walk-in closet, and a luxurious bathroom with a custom tile shower, dual sinks, and a granite vanity. The property includes a large utility room, a partially covered back deck, and a covered front patio.
- Type:
- Single Family
- Sq.Ft.:
- 1,887
- Status:
- Active
- Beds:
- 4
- Lot size:
- 0.29 Acres
- Year built:
- 2006
- Baths:
- 3.00
- MLS#:
- 24016181
- Subdivision:
- Battlefield
ADDITIONAL INFORMATION
LAKEFRONT & GOLF COURSE views in Battlefield Place!!! Come check out this modern, yet sophisticated Colonial style home featuring 4 bedrooms, 2.5 baths, OPEN Concept floor plan, large kitchen with beautiful maple cabinetry & a HUGE 16x32 ft INGROUND SWIMMING POOL! This home definitely has something for everyone. Centrally located to Berea & Richmond, with schools being Kingston Elementary, Farristown Middle & Madison Southern High School and Kroger approx 5 miles away!
$339,900
781 Amanda Court Richmond, KY 40475
Open House:
Sunday, 1/26 1:00-3:00PM
- Type:
- Single Family
- Sq.Ft.:
- 1,649
- Status:
- Active
- Beds:
- 3
- Lot size:
- 0.29 Acres
- Year built:
- 2024
- Baths:
- 2.00
- MLS#:
- 24016017
- Subdivision:
- Hidden Hills
ADDITIONAL INFORMATION
Welcome to 781 Amanda Court, a stunning new construction home situated on a charming corner lot, designed for modern, single-level living. This residence boasts 9' ceilings, crown molding & Andersen windows throughout, offering both elegance and energy efficiency. Step inside to discover luxurious vinyl flooring that extends through the main living areas. The gourmet kitchen is a chef's dream, featuring 42' cabinetry with quartz countertops, stainless steel appliances, soft-close hinges and drawers, and a stylish tiled backsplash. Adjacent to the kitchen, the spacious mudroom offers ample storage and a convenient pantry closet. The primary ensuite is a true retreat, complete with a walk-in closet, a double bowl raised height vanity with quartz tops, and a luxurious 6'6' fully tiled walk-in shower with a bench, niche, and frameless glass shower door system. For outdoor enjoyment, the home offers two covered patios, perfect for relaxation or entertaining. The 2-car attached garage, equipped with a quick-over-the-side opener, adds convenience to your daily routine. 1 year warranty
- Type:
- Single Family
- Sq.Ft.:
- 4,221
- Status:
- Active
- Beds:
- 5
- Lot size:
- 1.08 Acres
- Year built:
- 2004
- Baths:
- 4.00
- MLS#:
- 24015920
- Subdivision:
- Indigo Run
ADDITIONAL INFORMATION
Discover luxury living in this stunning all-brick home, offering over 5,000 sq ft of meticulously designed space. Step into the grand great room with a vaulted ceiling and cozy fireplace, perfect for relaxation and entertaining. The kitchen features exquisite granite countertops with convenient access to a formal dining room.The first floor boasts beautiful hardwood flooring, adding warmth and sophistication. Retreat to the lavish primary suite with a spa-like ensuite bath, tiled shower, and luxurious whirlpool tub. There's also an additional bedroom with a full bath, ideal for guests or a home office.Upstairs, find two more spacious bedrooms, a versatile bonus room, and a full bath. Enjoy morning coffee or evening gatherings on the sun porch and expansive deck, overlooking the beautifully landscaped corner acre lot with four-plank fencing.The fully finished basement offers endless possibilities with a generous recreation area, another full bath, and an additional bedroom. Plus, there's ample storage space and a utility garage to meet all your needs.This exceptional home combines elegance, comfort, and functionality, making it the perfect haven.
- Type:
- Single Family
- Sq.Ft.:
- 2,414
- Status:
- Active
- Beds:
- 3
- Lot size:
- 0.92 Acres
- Year built:
- 2020
- Baths:
- 3.00
- MLS#:
- 24016103
- Subdivision:
- Boones Trace
ADDITIONAL INFORMATION
Mid-Century Modern EleganceExperience elevated living in this custom Mid-Century Modern home, perfectly positioned on a corner lot in a gated golf community with 24/7 security, just 10 minutes from Richmond Road.Sophistication in Every DetailThis open-concept ranch features 3 bedrooms (option for a 4th), 3 spa-like bathrooms, a Chef's Kitchen with a 48-inch dual fuel range, a wine bar, and a walk-in pantry. Two fireplaces and gallery-white walls create a refined setting, ideal for showcasing art.Serene Owner's SuiteThe private retreat boasts a sitting area with a fireplace, a spa-inspired soaking tub, an oversized walk-in shower, and direct deck access with panoramic golf course views--enhanced by an integrated television for ultimate luxury.Seamless Indoor-Outdoor LivingA glass-enclosed private patio frames uninterrupted views of the lush greens of the manicured golf course, blending comfort with natural beauty.
- Type:
- Single Family
- Sq.Ft.:
- 3,646
- Status:
- Active
- Beds:
- 5
- Lot size:
- 0.47 Acres
- Year built:
- 2024
- Baths:
- 4.00
- MLS#:
- 24015816
- Subdivision:
- Magnolia Pointe
ADDITIONAL INFORMATION
$2025 Deposit and up to 1% in NEW HOME ENHANCEMENTS using FBC Mortgage! MOVE-IN READY by James Monroe Homes. Introducing the Barbara plan with French Country Elevation and three car garage. Luxury vinyl plank flooring in common areas on the first floor and in baths. Crisp and clean design with upgraded cabinets, stainless appliances, and granite countertops. Open concept living area connects the family room, breakfast area and kitchen. Primary suite located on the back of the house includes private bath with dual vanity sinks, separate tub and shower with tile, and a huge walk-in closet. Two bedrooms on the front of the house share a full bath. Separate laundry room with room to add storage solutions. The bonus finished second floor includes one bedroom, a loft, and a full bath. A walk-out basement with finished living area, bedroom, and bathroom adds to the functionality of the home. The deck off the dining area has been expanded and is partially covered. Connected living features included in every James Monroe Home: Ring doorbell and chime, Wi-Fi garage door opener. Blinds and a refrigerator to be added.

The data relating to real estate for sale on this web site comes in part from the Internet Data Exchange Program of Lexington Bluegrass Multiple Listing Service. The Broker providing this data believes them to be correct but advises interested parties to confirm them before relying on them in a purchase decision. Copyright 2025 Lexington Bluegrass Multiple Listing Service. All rights reserved.
Richmond Real Estate
The median home value in Richmond, KY is $249,300. This is higher than the county median home value of $216,800. The national median home value is $338,100. The average price of homes sold in Richmond, KY is $249,300. Approximately 32.64% of Richmond homes are owned, compared to 57.01% rented, while 10.35% are vacant. Richmond real estate listings include condos, townhomes, and single family homes for sale. Commercial properties are also available. If you see a property you’re interested in, contact a Richmond real estate agent to arrange a tour today!
Richmond, Kentucky 40475 has a population of 34,662. Richmond 40475 is less family-centric than the surrounding county with 28.74% of the households containing married families with children. The county average for households married with children is 30.06%.
The median household income in Richmond, Kentucky 40475 is $40,221. The median household income for the surrounding county is $55,002 compared to the national median of $69,021. The median age of people living in Richmond 40475 is 26.3 years.
Richmond Weather
The average high temperature in July is 86.2 degrees, with an average low temperature in January of 24.1 degrees. The average rainfall is approximately 46.3 inches per year, with 7.5 inches of snow per year.

