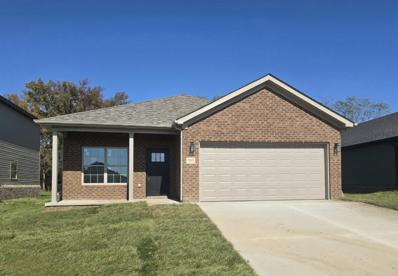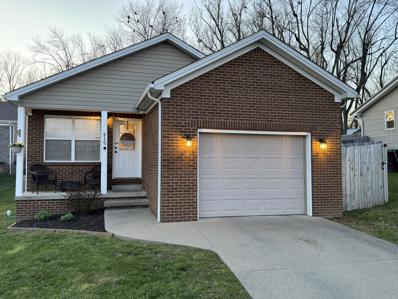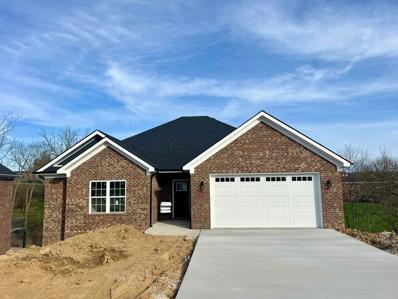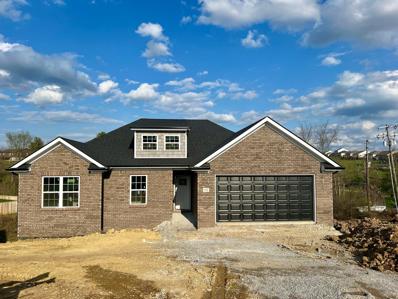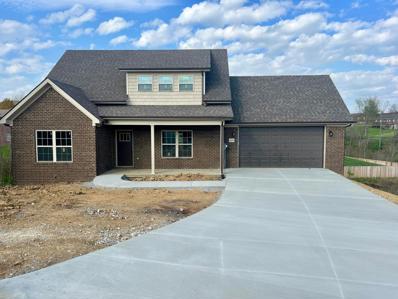Richmond KY Homes for Sale
- Type:
- Single Family
- Sq.Ft.:
- 2,450
- Status:
- Active
- Beds:
- 4
- Lot size:
- 0.06 Acres
- Year built:
- 2023
- Baths:
- 3.00
- MLS#:
- 24022705
- Subdivision:
- Fair Vista Landing
ADDITIONAL INFORMATION
Like New Home!This Cypress Plan is move in ready! With 4 bedrooms, loft, stainless steel appliances and open concept this one won't last long! This home is a great opportunity to have country living while only being 4 miles from restaurants and shopping.Seller is a licensed Real Estate Broker.
- Type:
- Single Family
- Sq.Ft.:
- 1,518
- Status:
- Active
- Beds:
- 3
- Lot size:
- 0.2 Acres
- Year built:
- 2024
- Baths:
- 2.00
- MLS#:
- 24022700
- Subdivision:
- Parkview At Hanger Farm
ADDITIONAL INFORMATION
Discover your dream home in this stunning new construction featuring 3 bedrooms and 2 well-appointed bathrooms. Step into the grand living room with its impressive, vaulted ceilings, perfect for entertaining or simply relaxing in style. The primary suite is a luxurious retreat, boasting elegant trey ceilings and a generous walk-in closet. Indulge in the spa-like primary bath, complete with a dual sink granite top vanity and a custom tile shower with a sleek glass door. The well-designed kitchen is equipped with beautiful granite countertops and stainless-steel appliances, seamlessly flowing into the dining area that opens to a serene back patio with a semi-private setting, ideal for enjoying the view of the neighboring farm. Conveniently located near I-75, shops, and eateries, this home combines modern living with rural charm. Don't miss the opportunity to make it yours!
$449,900
1314 Travis Drive Richmond, KY 40475
- Type:
- Single Family
- Sq.Ft.:
- 3,336
- Status:
- Active
- Beds:
- 3
- Lot size:
- 1 Acres
- Year built:
- 1992
- Baths:
- 3.00
- MLS#:
- 24022667
- Subdivision:
- Deer Creek
ADDITIONAL INFORMATION
Enjoy the indoors and outdoors in this sprawling brick ranch home on a walk-out, walk-up finished basement on an acre property. The split bedroom floor plan with the open-concept kitchen and living room in the middle is a great layout for entertaining. Downstairs provides additional room for a 4th bedroom with a full bathroom and a second living area with a gas-log fireplace. Outside, there is an abundance of parking with a circular driveway in the front, a 2-car garage and plenty of space for an RV or other large vehicles. The deck and patio overlooking the beautiful fenced backyard, provide a relaxing area to enjoy your morning coffee or evening drinks. Property has a contract with a 48-hour kick-out clause.
- Type:
- Single Family
- Sq.Ft.:
- 6,070
- Status:
- Active
- Beds:
- 5
- Lot size:
- 5.03 Acres
- Year built:
- 2006
- Baths:
- 5.00
- MLS#:
- 24022591
- Subdivision:
- Oak Ridge Farms
ADDITIONAL INFORMATION
Discover the perfect blend of luxury and comfort in this stunning colossal home set on 5.03 acres! Featuring 5 bedrooms and 4.5 bathrooms, this masterpiece boasts a massive kitchen with granite countertops and stainless steel appliances, seamlessly opening to a spacious living room. Step outside onto the expansive deck overlooking the pool, lush green space, and mature trees. The finished walkout basement offers a home theater, wet bar, extra family room, bedroom and a bathroom. The primary suite is a true retreat with a bay window, coffee bar, large tile shower, and an oversized closet. With 3 bedrooms and 2 bonus rooms upstairs, this home is the perfect balance of style and space for living and entertaining.
- Type:
- Single Family
- Sq.Ft.:
- 720
- Status:
- Active
- Beds:
- 2
- Lot size:
- 0.09 Acres
- Baths:
- 1.00
- MLS#:
- 24022576
- Subdivision:
- Downtown
ADDITIONAL INFORMATION
Great Starter Home or Investment Opportunity!!! Come see this 2 bed / 1 bath ranch home with a Bonus area upstairs, a large fenced in backyard with a storage building included. This is your chance to own a home less than 1 mile from Kroger & 5 minutes to EKU, Lake Reba, Richmond Centre, I-75 & more! Selling AS IS, inspections welcome.
- Type:
- Single Family
- Sq.Ft.:
- 1,936
- Status:
- Active
- Beds:
- 3
- Lot size:
- 0.32 Acres
- Year built:
- 1993
- Baths:
- 2.00
- MLS#:
- 24022537
- Subdivision:
- Millers Landing
ADDITIONAL INFORMATION
Charming brick ranch with a fantastic layout! This 3-bedroom, 2-bath home features a split bedroom floor plan for added privacy. Enjoy cozy evenings by the fireplace, perfect for the cooler months. The light-filled sunroom is a wonderful bonus space, ideal for relaxing or entertaining. With its spacious living areas, cozy kitchen, and large backyard, this home is perfect for comfortable living. Located in a peaceful neighborhood, yet close to shopping and dining. Don't miss out on this inviting home--it's the perfect blend of style and convenience!
$449,999
2016 Indigo Drive Richmond, KY 40475
- Type:
- Single Family
- Sq.Ft.:
- 2,169
- Status:
- Active
- Beds:
- 3
- Lot size:
- 1 Acres
- Year built:
- 1999
- Baths:
- 2.00
- MLS#:
- 24022403
- Subdivision:
- Indigo Run
ADDITIONAL INFORMATION
Lovely, all brick ranch located in one of Madison Co.'s most sought after neighborhoods. This property is located in the desirable neighborhood of Indigo Run. Discover this freshly updated 3 bed 2 bath home nestled on a pristine one acre lot with some great views of the local horses or your beautiful flat backyard! The expansive acre lot provides endless opportunities for outdoor activities, gardening and relaxation. Inside you'll find a recently updated, expansive ranch floorplan. Some of the most recent updates include: fresh neutral paint, new LVP floors in the living, dining, foyer and hallway areas, new roof, new carpet in the bedrooms is going in soon, new Trane HVAC system, Sump pump/infrared system on heat pump, new lighting in several areas of the home, new cabinets in the laundry and garage, an oversized attached garage and many more! From the kitchen to the living room, the views of the back yard are gorgeous! You're absolutely going to love the room off of the living area! The numerous windows pull in so much natural light! This is a perfect home and it will go quickly! Don't wait!
$220,000
3010 Bodie Court Richmond, KY 40475
- Type:
- Townhouse
- Sq.Ft.:
- 1,600
- Status:
- Active
- Beds:
- 3
- Lot size:
- 0.08 Acres
- Year built:
- 2022
- Baths:
- 2.00
- MLS#:
- 24026435
- Subdivision:
- Ash Park
ADDITIONAL INFORMATION
Investors take note! This unit is part of a triplex and is a rare opportunity to own! This two-story house features 3 bedrooms, 2 full baths and 1,600 sq. ft. of living space! This well-maintained triplex was built in 2022 in the desirable Ash Park neighborhood.
$220,000
3008 Bodie Court Richmond, KY 40475
- Type:
- Townhouse
- Sq.Ft.:
- 1,600
- Status:
- Active
- Beds:
- 3
- Lot size:
- 0.08 Acres
- Year built:
- 2022
- Baths:
- 2.00
- MLS#:
- 24026434
- Subdivision:
- Ash Park
ADDITIONAL INFORMATION
Investors take note! This unit is part of a triplex and is a rare opportunity to own! This two-story house features 3 bedrooms, 2 full baths and 1,600 sq. ft. of living space! This well-maintained triplex was built in 2022 in the desirable Ash Park neighborhood.
$220,000
3006 Bodie Court Richmond, KY 40475
- Type:
- Townhouse
- Sq.Ft.:
- 1,600
- Status:
- Active
- Beds:
- 3
- Lot size:
- 0.24 Acres
- Year built:
- 2022
- Baths:
- 2.00
- MLS#:
- 24026425
- Subdivision:
- Ash Park
ADDITIONAL INFORMATION
Investors take note! This unit is part of a triplex and is a rare opportunity to own! This two-story house features 3 bedrooms, 2 full baths and 1,600 sq. ft. of living space! This well-maintained triplex was built in 2022 in the desirable Ash Park neighborhood.
$232,000
315 Douglas Court Richmond, KY 40475
- Type:
- Single Family
- Sq.Ft.:
- 1,200
- Status:
- Active
- Beds:
- 3
- Lot size:
- 0.19 Acres
- Year built:
- 2008
- Baths:
- 2.00
- MLS#:
- 24022318
- Subdivision:
- Jergee
ADDITIONAL INFORMATION
Step into this inviting ranch-style home, where warmth and comfort blend seamlessly. Inside, you'll find a thoughtfully crafted floor plan highlighted by vaulted ceilings, creating a spacious, ambiance throughout. The expansive kitchen and dining area is ideal for everyday living and entertaining, with ample counter space and a welcoming vibe. With two full baths, this home provides both convenience and privacy for all occupants. A dedicated laundry room adds practicality. Outside, the private backyard serves as a tranquil retreat, featuring a rear patio perfect for outdoor relaxation or entertaining.
- Type:
- Single Family
- Sq.Ft.:
- 1,392
- Status:
- Active
- Beds:
- 3
- Lot size:
- 0.23 Acres
- Year built:
- 2019
- Baths:
- 2.00
- MLS#:
- 24022180
- Subdivision:
- Lower South Pointe
ADDITIONAL INFORMATION
This lovely one owner, all brick ranch home is located seconds to all the things in Richmond! There are zero steps leading in the home from the garage. NO CARPET! This wide open floor plan features a split bedroom design, spacious laundry room, primary ensuite has trey ceilings, HUGE walk in closet, 2 sinks, linen closet and a walk in shower. The spare bedrooms have LVT flooring making this home carpet free! Outside you'll LOVE the covered front porch, back patio off the kitchen/dining rooms AND maintenance free black coated chainlink fence. This home located at the very back of the subdivision and close to the cul-du-sac so privacy is built right in!
- Type:
- Single Family
- Sq.Ft.:
- 2,253
- Status:
- Active
- Beds:
- 3
- Lot size:
- 0.21 Acres
- Year built:
- 2024
- Baths:
- 3.00
- MLS#:
- 24022192
- Subdivision:
- Fair Vista Landing
ADDITIONAL INFORMATION
Welcome to your new haven! This lovely two-story home blends modern design with functional features, perfect for everyday living and entertaining.Key Features:Mud Room & Pantry: Enter through a spacious mud room, perfect for keeping your home organized, and enjoy a generously sized pantry for all your storage needs.Epic Primary Suite: Retreat to the impressive primary suite featuring vaulted ceilings, a relaxing soaking tub, tile shower and an expansive walk-in closet complete with a hookup for a stackable washer/dryer.Spacious Bedrooms: Each of the large bedrooms offers ample space and natural light, perfect for family or guests.Functional Kitchen: The kitchen is equipped with soft-close cabinets and granite countertops, making it a great spot for cooking and gathering.Great for Entertaining: A large glass sliding door opens up to a backyard patio, ideal for summer BBQs and outdoor fun.Location: Enjoy the privacy of having only one neighbor beside you, thanks to the green space right next door.This new construction home is not just a place to live; it's a sanctuary for you and your family.
$599,900
140 Adams Lane Richmond, KY 40475
- Type:
- Single Family
- Sq.Ft.:
- 2,810
- Status:
- Active
- Beds:
- 3
- Lot size:
- 9.1 Acres
- Year built:
- 1981
- Baths:
- 3.00
- MLS#:
- 24022154
- Subdivision:
- Olde Towne Estates
ADDITIONAL INFORMATION
Welcome to this home which is setting on over 9 gorgeous acres. Well kept split foyer home with lots of hardwood floors, elevator chair already installed that will take you to basement or main floor if steps are not for you. Plenty of space in this three bedroom, 3 bath home with 2 walk in showers plus a whirlpool tub, huge living rm, large kitchen/dining rm. Below there is a den with fireplace/gas logs,built in bookshelves (nice man cave), full bath plus a large garage and storage room in basement. A bonus 390sq ft room was added that has an outside entrance that makes a nice pool house rm / home office or what ever you choose. There is a whole house generator hooked up and ready to kick on if electric goes off, large in-ground pool (concrete bottom,fiberglass walls), heater, elaborate stone retaining walls and well built decking (with ramps) plus a nice sun-room to enjoy view of the backyard that has fence,plus separate fenced areas for gardens. Extra storage and workshop space in large detached garage/workshop with electric, 1,092 sq ft floored room above garage. Home has a security system, water softner and a metal roof.. Convenient location, 10 minutes to I 75 or EKU.
- Type:
- Single Family
- Sq.Ft.:
- 1,694
- Status:
- Active
- Beds:
- 4
- Lot size:
- 0.21 Acres
- Year built:
- 2023
- Baths:
- 3.00
- MLS#:
- 24022088
- Subdivision:
- Fair Vista Landing
ADDITIONAL INFORMATION
READY TO SAVE MONEY? This home comes with an EXCLUSIVE builder incentive. A 2-1 interest rate buydown will provide lower monthly payments in the first two years, so you can enjoy the home of your dreams without breaking the bank. Reach out for more details! This newly constructed home is located only minutes from the By-Pass. The Carson, is a four bedroom home, boasting nearly 1700 square feet of living space. The open floor plan offers a large family room and eat in kitchen. Upstairs, the oversized primary bedroom features a vaulted ceiling, large bathroom, and walk in closet. Three generously sized bedrooms and a hall bath round out the second floor. Nestled on nearly a quarter of an acre, the wide lot and large backyard will be ideal for hosting family and friends.(We also have FIVE other floor plans to choose from)
- Type:
- Single Family
- Sq.Ft.:
- 5,456
- Status:
- Active
- Beds:
- 6
- Lot size:
- 0.73 Acres
- Year built:
- 2005
- Baths:
- 5.00
- MLS#:
- 24022087
- Subdivision:
- Boones Trace
ADDITIONAL INFORMATION
Experience luxury living in this stunning waterfront home on the 18th fairway of Boone's Trace Golf Club, nestled in a prestigious gated community. Step into the grand entrance, crowned with a striking bourbon barrel ceiling, leading to the soaring 2-story great room with a dual-sided fireplace. The first-floor owner's suite boasts dual walk-in closets, granite-topped vanities, dual showers, a whirlpool tub, and a private deck. The gourmet kitchen offers granite countertops, stainless steel appliances, ample cabinetry, and a walk-in pantry, complemented by a formal dining room and a versatile second dining room/study. Step outside to a multi-level deck with breathtaking views. Upstairs, a second owner's suite, two bedrooms, a full bath, and a bonus room perfect for an office or 7th bedroom await. The expansive basement features a theater, family room, recreation room, two bedrooms, full bath, and a second kitchen. A 3-car garage and numerous updates complete this exceptional home.
- Type:
- Single Family
- Sq.Ft.:
- 2,706
- Status:
- Active
- Beds:
- 4
- Lot size:
- 0.2 Acres
- Year built:
- 2024
- Baths:
- 3.00
- MLS#:
- 24022001
- Subdivision:
- Magnolia Pointe
ADDITIONAL INFORMATION
Welcome home to this lovely, large 4-bedroom, 3-full bath beauty in Magnolia Pointe! Step inside to a wide entry that leads to a spacious, open, vaulted layout where the kitchen, dining, and living areas come together. You'll love the durable LVP flooring and all the natural light! The kitchen has everything you need, with tall white, all soft-close cabinetry, granite countertops, stainless steel appliances, and a large walk-in pantry with plenty of shelving. The central island is perfect for casual meals or entertaining. Cozy up in the living room by the gas fireplace with included built-in shelving--it's just right for relaxing or hosting. On the main floor, you'll find three comfortable bedrooms, including the primary suite with a tiled shower, double vanity, and a roomy walk-in closet. A handy laundry room with cabinets and lots of storage space will make your life easier. Upstairs, there's a versatile bonus room with its own bathroom, ideal as a guest room or home office. The large, covered back porch is the perfect finish to this incredible home! Make it yours just in time for the holidays!
- Type:
- Single Family
- Sq.Ft.:
- 2,625
- Status:
- Active
- Beds:
- 3
- Lot size:
- 1.05 Acres
- Year built:
- 1996
- Baths:
- 3.00
- MLS#:
- 24021958
- Subdivision:
- Valley Green
ADDITIONAL INFORMATION
Discover an extraordinary opportunity to own a rare gem in the sought-after Valley Green neighborhood, where homes seldom become available! This stunning ranch home on a basement, gracefully situated on a lush acre, offers the perfect blend of comfort and elegance. Featuring 3 spacious bedrooms and 3 full bathrooms, this residence is designed for modern living and entertaining.The partially finished basement showcases an additional bedroom, perfect for guests or a private home office. The unfinished area presents endless possibilities--imagine creating your dream workshop, a state-of-the-art gym, or a captivating media room tailored to your lifestyle.At the heart of the home is the breathtaking, updated kitchen. Revel in elegant marble countertops, a striking tile backsplash, and exquisite blue cabinetry adorned with sleek gold fixtures. This kitchen is not just a cooking space; it's a gathering place for creating memories.With a brand-new septic system for peace of mind and modern light fixtures throughout, this home radiates a fresh ambiance. Don't miss your chance to experience this exceptional property--arrange your private visit today.
- Type:
- Single Family
- Sq.Ft.:
- 1,700
- Status:
- Active
- Beds:
- 4
- Lot size:
- 0.24 Acres
- Year built:
- 2024
- Baths:
- 3.00
- MLS#:
- 24021867
- Subdivision:
- Parkview At Hanger Farm
ADDITIONAL INFORMATION
Welcome to your dream home! This stunning new construction offers an impressive 2-story layout, seamlessly combining elegance and functionality. Wow guest with the gorgeous stonework on the front of this home and be greeted by a spacious living room that flows effortlessly into the gourmet kitchen, and dining area, all adorned with beautiful, coffered ceilings. The kitchen is a chef's delight, featuring stainless steel appliances, exquisite granite countertops, and ample cabinetry for all your cooking needs Conveniently located off the garage, the mudroom ensures an organized transition from outdoor activities, while a stylish half bathroom adds practicality for guests. Ascend to the upper level, where you'll find three bedrooms, perfect for family or guests. A cozy nook at the top of the stairs, complete with a window, provides an ideal space for a little desk or quiet reading area. The spacious full bathroom and utility room add convenience to your daily routines. The primary suite is a true retreat, boasting a walk-in closet and an opulent primary bathroom featuring a sleek granite vanity and a custom tile shower with a glass door, ensuring a spa-like experience at home.
$299,900
836 Denali Drive Richmond, KY 40475
- Type:
- Single Family
- Sq.Ft.:
- 1,400
- Status:
- Active
- Beds:
- 3
- Lot size:
- 0.2 Acres
- Year built:
- 2024
- Baths:
- 2.00
- MLS#:
- 24022057
- Subdivision:
- Parkview At Hanger Farm
ADDITIONAL INFORMATION
Beautiful new 3-bedroom, 2-bathroom home in Parkview at Hanger Farm offers the perfect blend of comfort and convenience. Ideally located near shops, restaurants, and the interstate, this residence offers a spacious open floor plan with vaulted ceilings and a gourmet kitchen featuring granite countertops, stainless steel appliances, and a versatile island. The primary bedroom has tray ceilings, a walk-in closet, and a spacious bathroom with a custom tile shower and double sink vanity. Additional features include a utility mudroom, a covered front patio, and a spacious back deck ideal for entertaining.
- Type:
- Single Family
- Sq.Ft.:
- 4,983
- Status:
- Active
- Beds:
- 5
- Lot size:
- 3 Acres
- Year built:
- 2011
- Baths:
- 3.00
- MLS#:
- 24021728
- Subdivision:
- Kings Gate
ADDITIONAL INFORMATION
This one owner, custom built all brick ranch home sits upon one of the best lots in Kings Gate... 3 acres, farm & pond views, cul-du-sac location and ideal for a future pool! Once you walk in this sprawling home you'll instantly fall in love with the quality & the details throughout... ample crown molding, trey ceilings, built ins & more! The main level features 3 bedrooms & a formal office which can double as a bedroom because it has a closet & window + built ins! The living room has a gas log fireplace & built ins. The kitchen is spacious w/LOADS of storage, stainless appliances & a breakfast bar & breakfast room. The primary ensuite features 3 walk in closets w/custom shelving, jetted tub, 2 sinks, sep. water closet, 2 linen closets, heated floors & a tiled walk in shower sure to impress! Laundry room is located handy to primary bedroom & garage. The lower level has recently been finished to include 2-3 additional living spaces, 5th BR, 3rd full BA, mechanical room plus 2 more unfinished storage rooms. There is even more storage UNDER the main level garage in a storm shelter space. This neighborhood has deed restrictions but no HOA. New roof shingles 10/23. 48 hour kick out.
$389,900
153 Shelby Court Richmond, KY 40475
- Type:
- Single Family
- Sq.Ft.:
- 1,580
- Status:
- Active
- Beds:
- 3
- Lot size:
- 0.29 Acres
- Year built:
- 2023
- Baths:
- 2.00
- MLS#:
- 24021713
- Subdivision:
- Laney Brooke Place
ADDITIONAL INFORMATION
Exciting NEW CONSTRUCTION less than one mile from Richmond Centre and all the amenities. So much space! Beautiful, ALL brick 3 bedroom, ranch home with LARGE basement in beautiful Laney Brooke. Basement can be finished how you want - more bedrooms, at home gym, golf indoor range, extra bathroom - endless storage! Open floor plan with large living room area. Kitchen will have white cabinetry, master island, granite, clean custom tile backsplash, appliances to include; Stainless refrigerator, stainless range & Microwave & stainless dishwasher. Primary bedroom boasts trey ceilings, full bath with walk in tiled shower, modern cabinets & a walk in closet. Two other generous size bedrooms exist along with an additional full bath. Engineered wood flooring throughout and custom tile in laundry and baths. Basement is large with endless possibilities - plumbing roughed in! Large 20 ft vaulted ceiling in living room. Two Spacious decks & low maintenance lawn yard. IDEAL LOCATION to I-75, Richmond Centre, Baptist Health, Eastern Kentucky University, Lexington & Toyota!
$389,900
312 Pam Drive Richmond, KY 40475
- Type:
- Single Family
- Sq.Ft.:
- 1,660
- Status:
- Active
- Beds:
- 3
- Lot size:
- 0.52 Acres
- Year built:
- 2024
- Baths:
- 2.00
- MLS#:
- 24021717
- Subdivision:
- Laney Brooke Place
ADDITIONAL INFORMATION
NEW CONSTRUCTION 1600+ Square feet and 1600+ SF basement! The possibilities & less than one mile from Richmond Centre and all the amenities. Beautiful, ALL brick 3 bedroom on a LARGE basement in beautiful Laney Brooke. Open floor plan with large living room area. Kitchen includes white cabinetry, master island, granite, clean custom tile backsplash appliances to include; Stainless refrigerator, stainless range & Microwave, stainless dishwasher. Primary bedroom boasts trey ceilings, full bath with walk in tiled shower, modern cabinets and along with walk in closet. Two other generous size bedrooms exist with closet space along with an additional full bath. Engineered wood flooring throughout and custom tile in laundry and baths. Basement is large with endless possibilities - plumbing roughed in for another bathroom! Finish the basement as you'd like for at home office/gym/family entertaining area or more bedrooms. Two Spacious decks* & low maintenance lawn yard. IDEAL LOCATION to I-75, Richmond Centre, Baptist Health, Eastern Kentucky University, Lexington & Toyota
$389,900
309 Pam Drive Richmond, KY 40475
- Type:
- Single Family
- Sq.Ft.:
- 1,910
- Status:
- Active
- Beds:
- 3
- Lot size:
- 0.28 Acres
- Year built:
- 2024
- Baths:
- 2.00
- MLS#:
- 24021716
- Subdivision:
- Laney Brooke Place
ADDITIONAL INFORMATION
NEW CONSTRUCTION 1900+ Square feet and 1000+ basement! The possibilities & less than one mile from Richmond Centre and all the amenities. Beautiful, ALL brick 3 bedroom, two story home on LARGE basement in beautiful Laney Brooke. Open floor plan with large living room area. Kitchen will have white cabinetry, master island, granite, clean custom tile backsplash appliances to include; Stainless refrigerator, stainless range & Microwave, stainless dishwasher. Primary bedroom boasts trey ceilings, full bath with walk in tiled shower, modern cabinets and along with walk in closet. Two other generous size bedrooms exist with extensive closet space along with an additional full bath. Half bath located off main floor open living//dining/kitchen. Engineered wood flooring throughout and custom tile in laundry and baths. Basement is large with endless possibilities - plumbing roughed in for another bathroom! Upstairs Office! Finish the basement as you'd like for at home office/gym/family entertaining area or more bedrooms. Two Spacious decks & low maintenance lawn yard. IDEAL LOCATION to I-75, Richmond Centre, Baptist Health, Eastern Kentucky University, Lexington & Toyota
$337,900
233 Iva Drive Richmond, KY 40475
- Type:
- Single Family
- Sq.Ft.:
- 1,580
- Status:
- Active
- Beds:
- 3
- Lot size:
- 0.24 Acres
- Year built:
- 2023
- Baths:
- 2.00
- MLS#:
- 24021715
- Subdivision:
- Laney Brooke Place
ADDITIONAL INFORMATION
Stunning NEW CONSTRUCTION ALL brick 3 bedroom, ranch home in Laney Brooke! With an open floor plan and large living room, this property boasts a modern kitchen with white cabinetry, granite, and stainless steel appliances. The primary bedroom features tray ceilings, a full bath with walk-in tiled shower, modern cabinets, and a walk-in closet. Two additional spacious bedrooms and another full bath complete the interior. Enjoy engineered wood flooring throughout and custom tile in the laundry and baths. The location is IDEAL - less than one mile from Richmond Centre and all the amenities, I-75, Baptist Health, Eastern Kentucky University, Lexington, and Toyota! Don't miss out on this exciting new construction with a spacious deck and low-maintenance lawn yard.

The data relating to real estate for sale on this web site comes in part from the Internet Data Exchange Program of Lexington Bluegrass Multiple Listing Service. The Broker providing this data believes them to be correct but advises interested parties to confirm them before relying on them in a purchase decision. Copyright 2025 Lexington Bluegrass Multiple Listing Service. All rights reserved.
Richmond Real Estate
The median home value in Richmond, KY is $249,300. This is higher than the county median home value of $216,800. The national median home value is $338,100. The average price of homes sold in Richmond, KY is $249,300. Approximately 32.64% of Richmond homes are owned, compared to 57.01% rented, while 10.35% are vacant. Richmond real estate listings include condos, townhomes, and single family homes for sale. Commercial properties are also available. If you see a property you’re interested in, contact a Richmond real estate agent to arrange a tour today!
Richmond, Kentucky 40475 has a population of 34,662. Richmond 40475 is less family-centric than the surrounding county with 28.74% of the households containing married families with children. The county average for households married with children is 30.06%.
The median household income in Richmond, Kentucky 40475 is $40,221. The median household income for the surrounding county is $55,002 compared to the national median of $69,021. The median age of people living in Richmond 40475 is 26.3 years.
Richmond Weather
The average high temperature in July is 86.2 degrees, with an average low temperature in January of 24.1 degrees. The average rainfall is approximately 46.3 inches per year, with 7.5 inches of snow per year.

