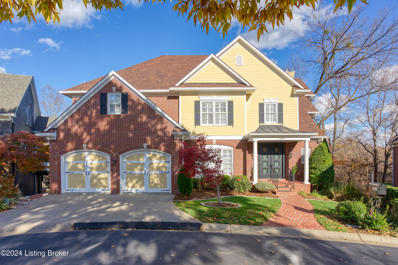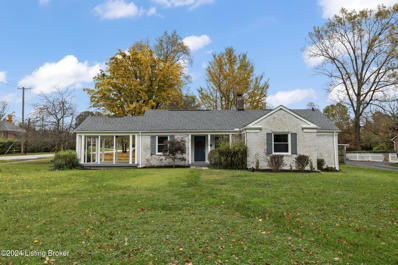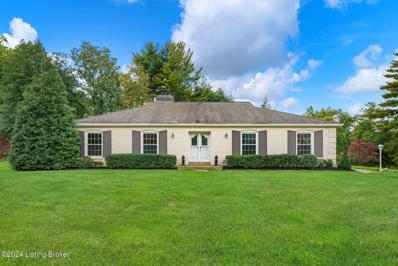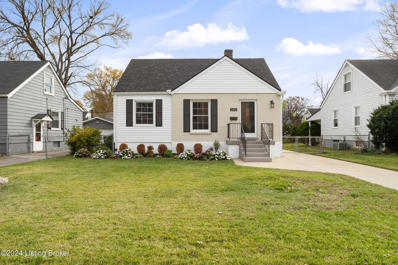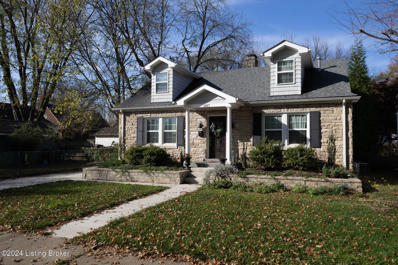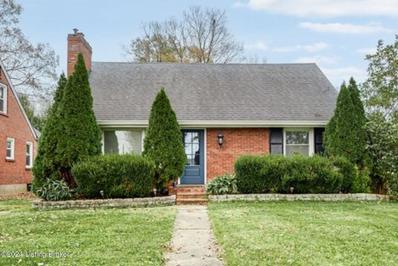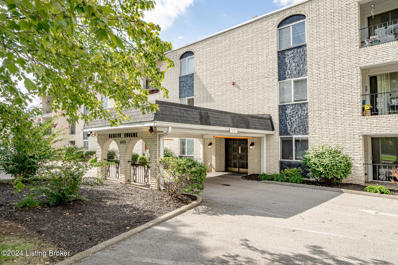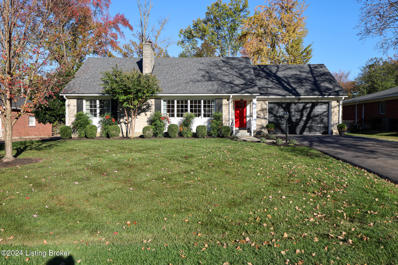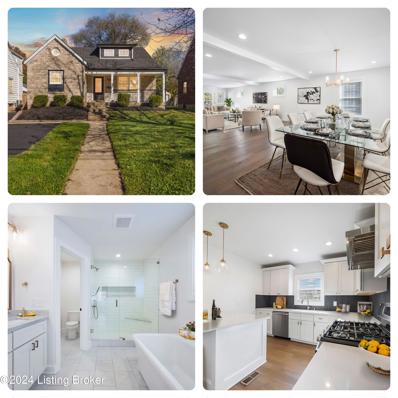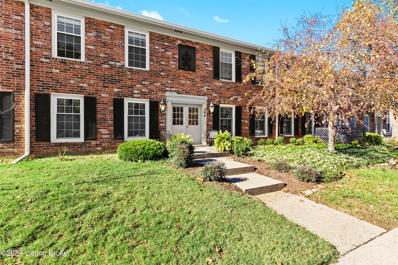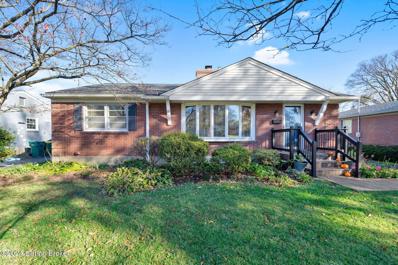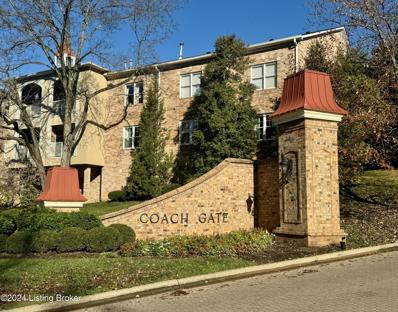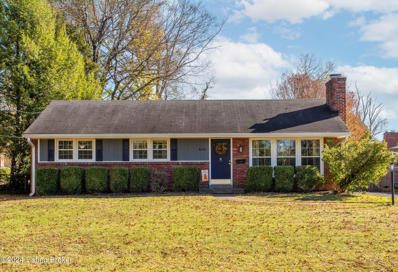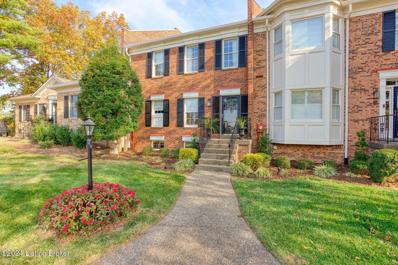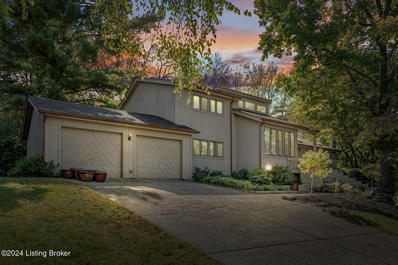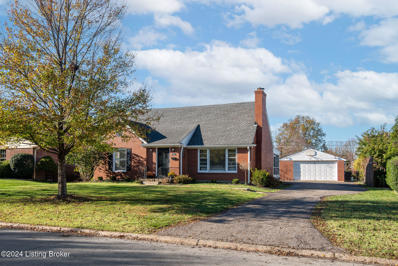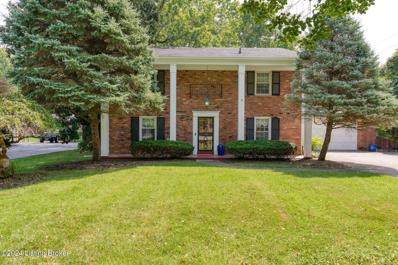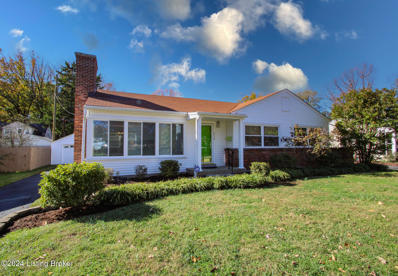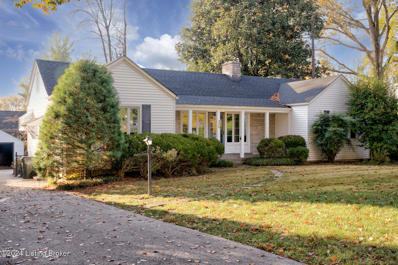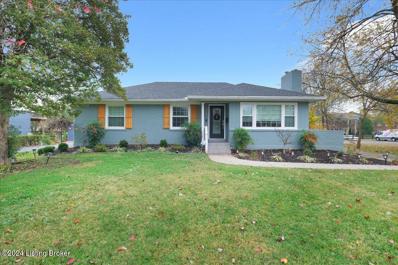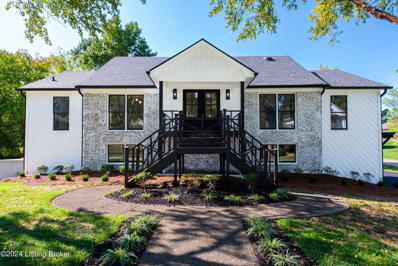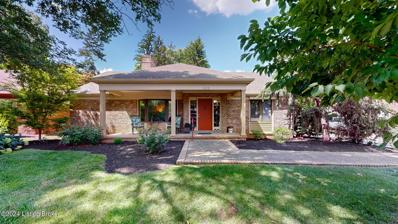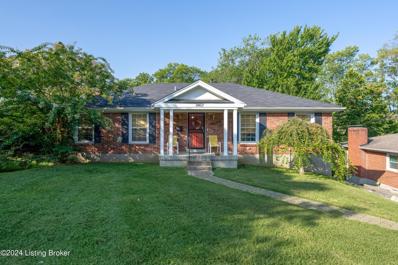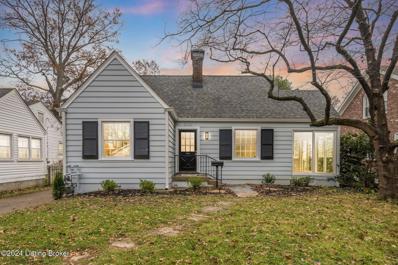Louisville KY Homes for Sale
Open House:
Sunday, 11/24 2:00-4:00PM
- Type:
- Single Family
- Sq.Ft.:
- 5,725
- Status:
- NEW LISTING
- Beds:
- 5
- Lot size:
- 0.32 Acres
- Year built:
- 2001
- Baths:
- 5.00
- MLS#:
- 1675477
- Subdivision:
- Mockingbird Valley Green
ADDITIONAL INFORMATION
Situated on a quiet cul-de-sac in the highly desirable Mockingbird Valley Green neighborhood, this spacious home blends thoughtful architectural design with functional living. Hardwood floors and soaring ceilings enhance the first-floor spaces, while southern shutters add timeless charm. The well-designed layout ensures a seamless flow, perfect for both everyday living and entertaining. The formal dining room offers a sophisticated setting for meals with family and friends. The expansive living room, featuring a gas fireplace and built-in bookshelves, opens to the back deck, offering peaceful views of the serene backyard overlooking Mockingbird Valley. The eat-in kitchen combines style and function with a center island, bar seating, abundant counter space, GE Profile appliances, a walk-in pantry, and a built-in desk area. The first-floor primary suite is a true retreat, with its own gas fireplace, direct access to the outdoor deck, and a luxurious en-suite bath. The bath includes dual vanities, a jetted tub, a standing shower, and two spacious walk-in closets with ample shelving. A well-appointed laundry room with cabinetry, hanging space, and a utility sink, along with a convenient half bath, complete the main level. Upstairs, three generously sized bedrooms provide flexible living options. Two bedrooms share a Jack-and-Jill bathroom, each with a walk-in closet, and one of the bedrooms has an excess bonus room space. The third bedroom boasts its own en-suite bath, offering added privacy and comfort. The finished walkout basement significantly expands the living space. It features two large living areas ideal for recreation and relaxation, a bedroom with a large walk-in closet, a bonus room that could be used as an office or home gym, and a full bathroom. The walkout design provides easy access to the lower-level Trex deck and the peaceful backyard, surrounded by mature trees. Additional amenities include a two-level Trex deck for outdoor enjoyment, an attached two-car garage with built-in storage cabinets, and a first floor generator for added peace of mind. This home offers a perfect blend of sophistication, comfort, and practicality in a prime location. Enjoy the privacy of this secluded neighborhood with mature tree-lined lots, while being just moments away from restaurants, shopping, interstates, arts venues, hospitals, museums, and more. Schedule your private showing today!
Open House:
Sunday, 11/24 10:00-12:00PM
- Type:
- Single Family
- Sq.Ft.:
- 1,347
- Status:
- NEW LISTING
- Beds:
- 2
- Lot size:
- 0.41 Acres
- Year built:
- 1950
- Baths:
- 1.00
- MLS#:
- 1675393
- Subdivision:
- Westport Gardens
ADDITIONAL INFORMATION
A Rare Gem in the Heart of St. Matthews! Nestled on an expansive corner lot, this meticulously cared-for home is a true St. Matthews treasure. With stunning updates and thoughtful details throughout, this property offers a perfect blend of charm, beauty and modern living. As you step inside, you're welcomed into a spacious living room featuring a cozy fireplace and custom built-ins, ideal for gatherings or quiet evenings. Adjacent is a delightful sitting room adorned with charming shiplap and filled with natural light, creating a warm and inviting space. Speaking of inviting spaces, the covered veranda is a serene oasis and sets the stage for enjoying crisp fall/ winter evenings and gatherings while entertaining from the chef's dream kitchen! Boasting a complete transformation completed in 2022 with impeccable attention to detail. Designed for both beauty and function, it features premium finishes and an elevated aesthetic that will inspire your culinary adventures. Off the kitchen, a versatile flex space offers custom built-ins and durable hard surface flooring, making it perfect for a mudroom, home office, or additional living space! This area also provides convenient access to the attached garage. The main floor is completed by two generously sized bedrooms centered by the home's full bathroom, and a dedicated utility space with washer and dryer is conveniently located just off the hallway. The recently refinished oversized double driveway accessed directly off Rudy ln, offers both ease and convenience. The icing on this stunning cake is the expansive level lot, lending amazing future expansion potential. Don't miss this extraordinary home in one of St. Matthews' most desirable locationsit's a must-see!
- Type:
- Single Family
- Sq.Ft.:
- 2,778
- Status:
- NEW LISTING
- Beds:
- 3
- Lot size:
- 0.46 Acres
- Year built:
- 1965
- Baths:
- 2.00
- MLS#:
- 1675365
- Subdivision:
- Riverwood
ADDITIONAL INFORMATION
Price at Appraisal value as of October 2024, see documents. Location, location, location! This fabulous Riverwood three-bedroom 2,600 sq. ft. single story, brick house has been meticulously maintained throughout. As you enter, a large living room with a fireplace greets you with a separate dining room and gourmet kitchen. Enjoy the Country French family room with eat-in area, fireplace with gas logs, built-in bookshelves, brick walls and an exposed beam ceiling. The kitchen has maple cabinets, granite countertops, and top-of-the-line appliances. The spacious primary bedroom has a sitting area, lots of closet space, and three large windows. There are two updated & tiled full baths. Special touches include beautiful red oak hardwood floors, slate in the foyer and crown moldings throughout. The basement includes a finished great room as well a large laundry room with plenty of closet & storage space. Triple pane windows & extra attic insulation add to the comfort of this wonderful home. The existing ADT home monitoring system shall remain in place. This home sits on a level, nearly half acre treed lot and includes a large patio and fenced-in private back yard. Enjoy a great layout and traffic flow for entertaining and easy living. Riverwood is a well-established, heavily treed neighborhood with limited access and no through traffic just 8 minutes from downtown by either River Road or U.S.71 and minutes away from the Watterson and the Gene Snyder. Convenient to major shopping malls, schools, universities, churches, hospitals, stores, parks, the airport and major recreational areas. Welcome Home!
Open House:
Sunday, 11/24 12:00-2:00PM
- Type:
- Single Family
- Sq.Ft.:
- 1,302
- Status:
- NEW LISTING
- Beds:
- 3
- Lot size:
- 0.12 Acres
- Year built:
- 1941
- Baths:
- 2.00
- MLS#:
- 1675314
- Subdivision:
- Arlington
ADDITIONAL INFORMATION
**PRICED $60K BELOW RECENT APPRAISAL** Move-In Ready Gem in Arlington, St. Matthews! This recently updated Cape Cod combines timeless charm with modern upgrades in a highly desirable St. Matthews location. Renovated down to the studs, the home features new plumbing lines, a new panel box, a new furnace, and a new roof, offering peace of mind for years to come. The living room welcomes you with warm hardwood floors that extend through most of the first floor. The bright, sunlit kitchen features classic finishes, including ivory-hued cabinetry, a penny tile backsplash, quartz countertops, stainless steel appliances, and an eye-catching checkerboard tile floor. The first-floor full bath impresses with a tub-to-ceiling subway tile shower surround, tile floors, and a freestanding quartz- topped vanity. Completing the main level are two cozy bedrooms, one of which is perfect as an office or playroom. Upstairs, the spacious primary bedroom boasts whitewashed wood-paneled walls for added texture, new LVP flooring, and a second generous bedroom. The updated full bath includes elegant tile floors. The unfinished lower level offers abundant storage, laundry facilities, and exciting potential for future customization. Step outside to enjoy the partially fenced backyard and experience the unmatched convenience of St. Matthews, with retail and dining options just minutes away. For added peace of mind, the seller is including a one-year America's Preferred Home Warranty. With its modern updates and flexible layout, this home is ready to impress!
- Type:
- Single Family
- Sq.Ft.:
- 2,483
- Status:
- NEW LISTING
- Beds:
- 3
- Lot size:
- 0.17 Acres
- Year built:
- 1939
- Baths:
- 2.00
- MLS#:
- 1675244
ADDITIONAL INFORMATION
This beautifully updated home in the heart of St. Matthews is ready for its next chapter! The inviting interior features rich hardwood floors, a spacious living room perfect for gatherings, and a modernized kitchen with granite counter tops and gorgeous cabinets. Upstairs, the owner's suite offers an expansive layout with a walk-in closet, two additional closets, and a spa-inspired ensuite with dual sinks and a glass shower. Enjoy outdoor living on the deck, complete with a charming pergola, ideal for hosting friends or unwinding in the evenings. The finished basement adds versatile space for a home office, playroom, or workout area. One car detached garage and new concrete driveway.
$440,000
3702 Napanee Rd Louisville, KY 40207
- Type:
- Single Family
- Sq.Ft.:
- 2,054
- Status:
- Active
- Beds:
- 4
- Lot size:
- 0.23 Acres
- Year built:
- 1953
- Baths:
- 2.00
- MLS#:
- 1675037
- Subdivision:
- Brownsboro Village
ADDITIONAL INFORMATION
Discover this incredible St. Matthews home! With convenient access to shopping, dining, entertainment, and more, this home has it all. Featuring four spacious bedrooms, two full bathrooms, and a partially finished basement, this property is sure to impress! Moreover, this house has been beautifully updated and upgraded! New homeowners can simply move in and start enjoying their new space right away. The open floorplan is perfect for entertaining, with a smooth transition between living areas. The living room boasts a cozy fireplace and large windows that fill the space with natural light. The kitchen is truly the heart of the home, showcasing stunning granite countertops, stainless steel appliances, and durable Shaker-style cabinets. There's a functional island that comfortably seats four as well as an eat-in dining area. Newly installed French doors lead from the kitchen to a rebuilt back deck that overlooks a private yarda perfect haven for anyone. On the first floor, you'll find two inviting bedrooms, both equipped with ceiling fans and spacious closets. A full bathroom sits conveniently between them, making them ideal for guests, home offices, or children's rooms. Upstairs, there are two more generously sized bedrooms and an additional full bath. The exterior features a large lot with a fenced-in backyard and access to the basement, which has been partially refinished with new laundry facilities and a stylish, modern ceiling. Don't waitthis property won't last long! Schedule your showing today!
- Type:
- Condo
- Sq.Ft.:
- 1,317
- Status:
- Active
- Beds:
- 2
- Lot size:
- 0.03 Acres
- Year built:
- 1974
- Baths:
- 2.00
- MLS#:
- 1675014
- Subdivision:
- Gaslite Square
ADDITIONAL INFORMATION
Welcome to this charming and spacious condominium located in the heart of St. Matthews—where cozy, private living meets convenience and vibrant city life! This thoughtfully designed condo features a welcoming entryway/foyer that sets the tone as soon as you step inside. The clean and highly functional kitchen flows seamlessly into a large, open-concept living and dining area, perfect for entertaining or relaxing in comfort. The split floor plan offers privacy, with one bedroom and a full bathroom on one side of the unit, and a generously sized primary suite on the other. The primary bedroom boasts enough room for an in-home office, a large walk-in closet, a vanity area, and a separate room with a tub/shower combo and toilet. Plus, you'll love the convenience of having laundry right in the primary suite! The second bedroom is just as inviting, featuring double closets and direct access to a gated patioideal for pet owners with easy walk-out access! Storage won't be an issue, as this unit provides plenty of space throughout, along with additional storage available on the second and third floors of the building. You'll also enjoy the community amenities, including a clubhouse and a beautifully maintained pool. With several utilities and maintenance included in the monthly fee, this condo is the perfect blend of comfort, space, and convenience. Located just minutes away from an endless variety of restaurants, shopping, and entertainment, don't miss your chance to own in this prime St. Matthews location!
$830,000
111 Spruce Ln Louisville, KY 40207
- Type:
- Single Family
- Sq.Ft.:
- 4,360
- Status:
- Active
- Beds:
- 5
- Lot size:
- 0.38 Acres
- Year built:
- 1951
- Baths:
- 4.00
- MLS#:
- 1674950
ADDITIONAL INFORMATION
You're Home! You will not believe the space inside this amazing remodel. A Beautifully executed addition, large first floor primary bedroom and bathroom, a chef's kitchen, and so much more. This one offers everything you've been looking for and is conveniently located inside the Watterson. A must-see that will meet your needs in every chapter of life! Sunny living room anchored by the fireplace and bookshelves next to the bar on the way to the kitchen. Well-appointed kitchen, huge apron sink, 5 burner gas stove, excellent lighting. Large island with seating opens to the vaulted family room and dining, warmed by marble tile surround fireplace next to roomy dining area. The living space is ideal for everyday living and social gatherings. Both the dining area and family room open through glass French doors to the river rock wraparound patio, offering sitting and grilling areas. The flat, fenced backyard features mature trees and plenty of space for outdoor enjoyment! Cubbies in the mudroom/laundry next to the attached garage with overhead shelving, wall system organizing and workbench. Refinished hardwood floors upstairs and down. Spacious upstairs hall bath, long quartz, double vanity, plus built in dressing table between floor to ceiling cabinets and shelving. The huge bonus room upstairs houses a bedroom, large walk-in closet and office area now. Over 1,000 square feet finished in the basement for exercise, play, entertainment space highlighted by glass block windows. Plus a full bath and bar counter and sink.
- Type:
- Single Family
- Sq.Ft.:
- 3,401
- Status:
- Active
- Beds:
- 4
- Lot size:
- 0.14 Acres
- Year built:
- 1939
- Baths:
- 2.00
- MLS#:
- 1674905
- Subdivision:
- Amhurst
ADDITIONAL INFORMATION
Stunning Fully Renovated Home in Prime Location! This beautifully renovated 4-bedroom, 2.5-bathroom home seamlessly blends modern style and functional luxury in one of the most sought-after neighborhoods. The expansive open floor plan creates a spacious and inviting flow throughout the home, with large bedrooms and a first-floor Primary suite that includes a luxurious soaking tub, perfect for unwinding after a long day. The dream kitchen featuring sleek quartz countertops, stainless-steel appliances, and beautiful cabinetry. Throughout the home, you'll find elegant Champaign bronze and black plumbing fixtures and modern lighting that elevate every space. With all-new plumbing, electrical, HVAC systems, and a new roof, you can enjoy worry-free living for years to come. The finished basement provides versatile space for a home office, entertainment room, or additional storage. Low maintenance fenced backyard! A two-car garage adds convenience and ample storage. Close to popular shops, restaurants, and Seneca Park.
Open House:
Sunday, 11/24 11:00-1:00PM
- Type:
- Condo
- Sq.Ft.:
- 1,216
- Status:
- Active
- Beds:
- 2
- Year built:
- 1973
- Baths:
- 2.00
- MLS#:
- 1674936
- Subdivision:
- Beechwood Village
ADDITIONAL INFORMATION
Charming Condo in Prime St. Matthews Location! Discover this beautiful and highly sought-after 2-bedroom, 2-bath condo. Enjoy a spacious and inviting layout, filled with natural light and ideal for comfortable living and entertaining. The property features two large bedrooms, 2 full bathrooms, and roomy eat-in kitchen. Storage space abounds - five closets, including 2 walk-in closets, with an additional storage locker in the basement. Laundry is available inside the unit. Highlights include a brand-new HVAC system, ensuring year-round comfort and efficiency. This condo offers a rare opportunity to own a low-maintenance, stylish home in a garden-like, pet-friendly community within one of the most desirable areas. Amenities include swimming pool and party room. HOA fee covers heating and air conditioning, water, sewage, trash, outdoor maintenance and snow removal. With close proximity to shopping, dining, and parks, you'll have everything you need right at your doorstep. Don't miss your chance to experience the best of St. Matthews living - schedule a tour today!
- Type:
- Single Family
- Sq.Ft.:
- 2,036
- Status:
- Active
- Beds:
- 3
- Lot size:
- 0.2 Acres
- Year built:
- 1954
- Baths:
- 1.00
- MLS#:
- 1674881
- Subdivision:
- Beechwood Village
ADDITIONAL INFORMATION
Welcome to your charming ranch-style home located at 313 Bramton Rd, nestled in the desirable Beechwood Village of Saint Matthews! This delightful residence features original hardwood floors that grace the majority of the first floor, exuding warmth and character. The spacious living room boasts a large bay window that floods the space with natural light, complemented by a cozy fireplace - perfect for relaxation or entertaining. Adjacent to the living area is a dining space, accentuated by a second bay window, creating an inviting atmosphere. The kitchen showcases tile flooring, stainless steel appliances, stunning granite countertops, and a convenient pantry closet. Just off the kitchen, you'll find an enclosed porch, ideal for enjoying your morning coffee or evening gatherings. Down the hallway, you will discover three generously sized bedrooms, along with a full bathroom that caters to both comfort and functionality. The expansive basement offers a versatile open area, complete with a large closet and a dedicated storage room featuring laundry and the homes mechanicals. This property also includes a one-car garage and a fully fenced backyard, perfect for outdoor activities and privacy. The beautifully landscaped exterior enhances the home's curb appeal, while its prime location puts you close to shops, restaurants, grocery stores, and all the amenities Saint Matthews has to offer. Don't miss out on this exceptional opportunity - schedule your showing today!
- Type:
- Condo
- Sq.Ft.:
- 1,361
- Status:
- Active
- Beds:
- 2
- Lot size:
- 0.03 Acres
- Year built:
- 1987
- Baths:
- 2.00
- MLS#:
- 1675071
- Subdivision:
- Coachgate
ADDITIONAL INFORMATION
Welcome to this beautiful and spacious second floor condo in the heart of St. Matthews! Walking into the front door you will find a welcoming foyer that leads into a large, open concept living room and kitchen. The kitchen offers plenty of cabinetry and a very large kitchen island. The open living room is complete with a gas fireplace and built in shelving! There are two bedrooms and two full bathrooms. The master bathroom features a jacuzzi tub and theres a walk in master closet off the bathroom. This condo also features new carpet and a large laundry room. Outside, you can find yourself enjoying your morning coffee on the charming covered balcony or spend your summer's at the pool! Schedule your showing today!
- Type:
- Single Family
- Sq.Ft.:
- 1,206
- Status:
- Active
- Beds:
- 3
- Lot size:
- 0.22 Acres
- Year built:
- 1954
- Baths:
- 1.00
- MLS#:
- 1674831
- Subdivision:
- Woodlawn Park
ADDITIONAL INFORMATION
Welcome to this meticulously maintained 3-bedroom gem in a peaceful, historic Woodlawn Park neighborhood. From the moment you step inside, you'll appreciate the attention to detail—from beautifully refinished hardwood floors to a renovated full bathroom that combines style and comfort. The spacious, light filled kitchen invites culinary creativity, while the expansive basement provides ample storage and endless potential for future finishing as a cozy den, game room, or home theater. This home also includes fully replaced windows, updated gutters, and trim. Outside, a large fenced-in backyard awaits, offering a perfect retreat for relaxation, gardening, or play. Every inch of this home has been thoughtfully cared for, ready to welcome new memories!
- Type:
- Condo
- Sq.Ft.:
- 2,574
- Status:
- Active
- Beds:
- 3
- Year built:
- 1982
- Baths:
- 3.00
- MLS#:
- 1674800
- Subdivision:
- Indian Hills Village
ADDITIONAL INFORMATION
This stunningly renovated townhome in Indian Hills is the perfect place for those seeking to downsize without compromising on entertaining space or storage. With a thoughtful design that honors its original character, every detail has been meticulously crafted. The open floor plan creates an inviting atmosphere for social gatherings, with thoughtfully removed walls that promote seamless flow. The custom-designed kitchen is a culinary dream, featuring high-end appliances, exquisite cabinetry, and elegant marble countertops. The spacious living room and den effortlessly transition to a charming outdoor dining area and brick patio, ideal for alfresco meals and gatherings. Upstairs, the beautifully remodeled primary suite offers a luxurious oasis, complete with dual sinks, a glass shower, walk-in closets, and built-in shelving. The lower level serves as a versatile space, perfect for a playroom, office, or guest suite, with plenty of additional unfinished storage for all your needs. This townhome truly combines luxury and functionality, making it the perfect place to call home.
- Type:
- Single Family
- Sq.Ft.:
- 3,340
- Status:
- Active
- Beds:
- 3
- Lot size:
- 0.36 Acres
- Year built:
- 1975
- Baths:
- 4.00
- MLS#:
- 1674794
- Subdivision:
- Park Hills
ADDITIONAL INFORMATION
Fabulous Seneca Park area location! This beautifully updated home features a two-story great room, remodeled kitchen w/ granite, center island, large breakfast bar, tile backsplash, stainless steel appliances incl gas cooktop, plus generous eating areas, spacious 1st floor primary suite w/ fireplace, 4 closets, dual sinks, large whirlpool tub, skylights, & bidet! Upstairs features two large bedrooms, loft area, & full bath w/ dual sinks & heat lamp. The lower level has a 2nd kitchen, updated full bath, great room w/ fireplace, sauna (condition unknown), & storage! Many recent updates including stunning new landscaping & updated decking! Private rear yard, steps to the park, & close to shops, restaurants, & expressways!
$495,000
3705 Hanover Rd Louisville, KY 40207
- Type:
- Single Family
- Sq.Ft.:
- 2,719
- Status:
- Active
- Beds:
- 4
- Lot size:
- 0.25 Acres
- Year built:
- 1957
- Baths:
- 2.00
- MLS#:
- 1674763
- Subdivision:
- Broadfields
ADDITIONAL INFORMATION
Welcome to your dream home in the heart of St. Matthews! This move-in ready Cape Cod charmer offers 4 bedrooms and 2 full bathrooms, perfectly positioned just minutes from the serene beauty of Seneca and Cherokee Parks. As you enter, you'll be captivated by the new hardwood flooring that graces the first floor, setting a warm and inviting tone. The heart of the home is the completely renovated kitchen, boasting elegant quartz countertops, sleek stainless steel appliances, and a gas stove, making it a culinary enthusiast's dream. The first-floor layout is thoughtfully designed, featuring a cozy living room with a gas fireplace, a welcoming dining room, two spacious bedrooms, and a fully renovated bathroom with modern finishes. Upstairs, you'll find two additional bedrooms and another full bathroom, providing ample space for family or guests. The basement offers a versatile finished living area, perfect for a playroom, home office, or entertainment space, along with a generous unfinished section for all your storage needs. The convenience of laundry facilities in the basement adds to the home's functionality. Outside, enjoy the privacy of a fully fenced-in backyard, ideal for outdoor gatherings, gardening, or playtime with pets. A partially screened-in porch offers a tranquil spot for morning coffee or evening relaxation. A two-car detached garage completes this wonderful property, providing ample space for vehicles and additional storage. With its prime location and stunning updates, this home is a rare find in Broadfields. Don't miss the opportunity to make it yoursschedule a showing today!
- Type:
- Single Family
- Sq.Ft.:
- 3,282
- Status:
- Active
- Beds:
- 4
- Lot size:
- 0.38 Acres
- Year built:
- 1964
- Baths:
- 3.00
- MLS#:
- 1674713
- Subdivision:
- Wexford Place
ADDITIONAL INFORMATION
Located in the prestigious Brownsboro Road corridor, this classic colonial-style home seamlessly blends timeless charm with modern comforts. Upon entry, rich hardwood floors flow throughout the main living spaces, creating a warm and welcoming ambiance. The thoughtfully designed kitchen, featuring a center island with bar seating, is perfect for everything from casual meals to elegant dinner parties. Adjacent to the kitchen, the formal dining room, inviting living room, and expansive family room with a fireplace and custom built-ins provide ideal spaces for hosting or unwinding. A well-placed half bath on the main level adds practicality. As autumn arrives, enjoy cool evenings on the screened-in back porch, which opens to a spacious backyard complete with an in-ground pool that is excellent for outdoor entertaining or quiet relaxation. Upstairs, four well-appointed bedrooms provide generous space for family or guests. The primary suite serves as a peaceful haven, complete with a private ensuite bath. An additional full bathroom serves the other bedrooms, ensuring everyone's comfort. The partially finished basement offers versatility, granting room for a home office, second family room, or recreational space, along with ample storage options. The home includes an attached two-car garage, providing both convenience and additional storage. Located close to the vibrant St. Matthews area and with quick access to Highway 264, you'll enjoy proximity to premier shopping, dining, and entertainment. Don't miss this rare opportunity to own a home in one of Louisville's most desirable neighborhoods!
Open House:
Sunday, 11/24 2:00-4:00PM
- Type:
- Single Family
- Sq.Ft.:
- 1,278
- Status:
- Active
- Beds:
- 3
- Lot size:
- 0.25 Acres
- Year built:
- 1950
- Baths:
- 1.00
- MLS#:
- 1674671
- Subdivision:
- Parkside
ADDITIONAL INFORMATION
Welcome to this charming 3-bedroom 1 full bath ranch home in the highly desirable neighborhood of St. Mathews! Whether you need to upsize or downsize this home has it all and is the one! Hardwood floors greet you as you enter the front door, lots of natural light and an open floor plan allowing the living room to flow freely to the dining area and directly to the galley kitchen. Out the back door is a 14 x 16 screened in porch to enjoy the outside space with a completely fenced in back yard. As you exit the kitchen the hallway leads you to 3 good-sized bedrooms and a newly remodeled bathroom with a walk-in shower. The bedroom used as primary has a stackable full-size washer and dryer that the seller is leaving. If you prefer, there is another W/D hookup in the full unfinished basement. This home has 6 closets, including one that doubles as a linen closet and a pantry closet right off the kitchen. All kitchen appliances stay.
$510,000
4004 Leland Rd Louisville, KY 40207
- Type:
- Single Family
- Sq.Ft.:
- 1,628
- Status:
- Active
- Beds:
- 3
- Lot size:
- 0.27 Acres
- Year built:
- 1948
- Baths:
- 2.00
- MLS#:
- 1674657
- Subdivision:
- Bellewood
ADDITIONAL INFORMATION
This charming three-bedroom, 1 and 1 ½ bath home offers endless possibility in desirable St. Matthews. The spacious living room features a cozy fireplace and built-in bookcases, leading into a formal dining room ideal for entertaining. A sunny family room opens to a custom-designed brick patio, providing an excellent space for outdoor living. With new windows, hardwood floors, first floor laundry, and abundant natural light throughout, this home is ready for your updates and personal touch. Don't miss the opportunity to make this St. Matthews gem your new home.
- Type:
- Single Family
- Sq.Ft.:
- 2,339
- Status:
- Active
- Beds:
- 3
- Lot size:
- 0.28 Acres
- Year built:
- 1953
- Baths:
- 2.00
- MLS#:
- 1674557
- Subdivision:
- Beechwood Village
ADDITIONAL INFORMATION
Open Sunday 2-4! Situated in the highly desirable St. Matthews area, this stunning 3 bedroom, 2 full bath ranch home offers the perfect blend of class, style, and comfort. Ideally located near major interstates, shopping, schools, and more, this home truly has so much to offer! Discover a spectacular open floor plan filled with natural light, creating an inviting atmosphere throughout. Gorgeous floors extend seamlessly through the living areas, while a cozy fireplace and built-in entertainment center with custom shelving add both elegance and warmth. Whether hosting guests or enjoying a quiet day at home, the flow between the living, dining, and kitchen areas make this home ideal for both everyday living and special occasions. The chef's kitchen is a dream, designed to allow the cook... ...to prepare meals while staying connected with family and friends. The kitchen features beautiful stone countertops, a large island, ample cabinet space with quiet-close drawers, and stainless steel appliances - truly a fantastic space to spend time in! 2 additional bedrooms and a stylish hall bath make way to the primary suite that is the true showstopper! Tucked away down its own private hallway, the spacious primary bedroom features a cozy corner office nook, and an expansive walk-in closet. The luxurious en-suite bath boasts a walk-in shower and dual sinks, creating the perfect retreat. The basement has incredible amounts of storage as well as an open living space with fireplace, bar area, and a wine cellar-inspired closet. The fully fenced backyard and the partially covered patio extend the living and entertainment space, featuring a gorgeous stone fireplace - ideal for relaxing evenings or lively gatherings with family and friends. Call today to schedule your showing!
$775,000
5400 Pueblo Rd Louisville, KY 40207
- Type:
- Single Family
- Sq.Ft.:
- 4,089
- Status:
- Active
- Beds:
- 4
- Lot size:
- 0.29 Acres
- Year built:
- 1978
- Baths:
- 4.00
- MLS#:
- 1674508
- Subdivision:
- Indian Hills
ADDITIONAL INFORMATION
This recently updated home in Indian Hills combines timeless charm with modern convenience. Featuring 4,089 square feet of living space, this home includes four spacious bedrooms, with an additional office that can easily be converted into a fifth bedroom. The primary suite boasts a closet so large it feels like its own room. The house will be fitted with brand-new windows, offering abundant natural light throughout. With three full bathrooms and one half bath, this home provides both comfort and practicality for families or entertaining guests. Located in the exclusive Indian Hills neighborhood, known for its peaceful, tree-lined streets and proximity to downtown Louisville, this home offers a prime living experience. Indian Hills is celebrated for its blend of luxury and nature, with its rolling landscapes and quick access to amenities such as shopping, dining, and outdoor recreation. The area is one of the safest and most prestigious neighborhoods in Kentucky, making this property a rare find.
$500,000
909 Starlite Ct Louisville, KY 40207
- Type:
- Single Family
- Sq.Ft.:
- 2,729
- Status:
- Active
- Beds:
- 3
- Lot size:
- 0.2 Acres
- Year built:
- 1988
- Baths:
- 3.00
- MLS#:
- 1674441
- Subdivision:
- Rock Creek
ADDITIONAL INFORMATION
Welcome home to this custom built, one owner home nestled on a cul-de-sac in Rock Creek Gardens just 2 blocks from Seneca Park with all the amenities it offers (walking/running track, tennis courts, playground & sports fields). This great property would be a perfect starter home with room to grow or a wonderful space for empty nesters looking for seamless 1st floor living (including primary ensuite, generous laundry/mud room, a den with custom built-ins and pull-down Murphy bed, a guest full bath and an eat-in kitchen) all on the 1st floor with an attached 2 car garage. Offering 1700 Sq. Ft. on the 1st floor, which also includes the vaulted great room with custom gas fireplace and formal dining room that's vaulted as well and opens to the kitchen with a pass through making entertaining a breeze. Beautiful hardwood flooring throughout the living areas on the 1st floor & numerous skylights bring in natural light through the home on both floors. On the 2nd floor (500 Sq. Ft.) you will find a guest bedroom, full bath, and a catwalk overlooking the 1st floor along with an open loft bedroom area. The basement has 2 finished rooms totaling 500 Sq. Ft. and an additional 1200 Sq. Ft. of unfinished space for any expansion needs. This home has been lovingly maintained and offers a front yard irrigation system, alarm system and a whole house Generac generator to ensure comfort & safety during power outages. Location, location, location.
- Type:
- Single Family
- Sq.Ft.:
- 2,400
- Status:
- Active
- Beds:
- 5
- Lot size:
- 0.7 Acres
- Year built:
- 1964
- Baths:
- 3.00
- MLS#:
- 1674422
- Subdivision:
- Williamsburg Estates
ADDITIONAL INFORMATION
5-bedroom ranch with a walkout basement in Saint Mathews area! Large expansive lot that includes a natural retaining spring in the backyard. Open concept floorplan of kitchen, dining and living room beautified by wood floors. Brand new roof, stainless steel appliances, plenty of Cabinets and granite countertop space found in the kitchen. The primary bedroom complete with a full bathroom and walk in closet plus two other bedrooms and full bathroom just down the hall on the first floor. Downstairs is a walkout basement, new wood laminate floors and family room with a fireplace to enjoy. Two bedrooms, a full bathroom, laundry and garage entry also found on the lower level. There is plenty of space to entertain or have comfortable spaces to come home to.
- Type:
- Condo
- Sq.Ft.:
- 1,270
- Status:
- Active
- Beds:
- 2
- Year built:
- 1973
- Baths:
- 2.00
- MLS#:
- 1674403
- Subdivision:
- Stonehenge
ADDITIONAL INFORMATION
Nestled in the heart of St. Matthews, this charming 2-bedroom, 2-bath condo offers the perfect blend of convenience and tranquility! Just minutes from Trader Joe's, Whole Foods, countless restaurants, and Mall St. Matthews, with quick access to 264 for easy commuting. Enjoy this prime second-floor unit, perfectly positioned to overlook the sparkling pool on one side and St. Matthews Community Park on the other. The park, complete with scenic walking trails, baseball diamonds, and a playground, is steps from your door. Inside, you'll find in-unit laundry (washer and dryer included), updated appliances, and a layout that maximizes space for easy entertaining. Don't miss this rare opportunity to own one of the best-located units in the complex!
$530,000
3502 Willis Ave Louisville, KY 40207
Open House:
Sunday, 11/24 2:00-4:00PM
- Type:
- Single Family
- Sq.Ft.:
- 2,398
- Status:
- Active
- Beds:
- 3
- Lot size:
- 0.21 Acres
- Year built:
- 1940
- Baths:
- 2.00
- MLS#:
- 1674354
- Subdivision:
- Cherokee Court
ADDITIONAL INFORMATION
Welcome to this charming and beautifully renovated cape cod in the heart of St. Matthews, KY. This 3 bedroom, 2 bathroom home has been restored to new life with modern updates while still maintaining its original character and classic appeal. Step inside to find a spacious living room with large windows that flood the space with natural light. The kitchen features stainless steel appliances, granite countertops, and ample cabinet space for all your culinary needs, as well as an ample dining area awaiting holiday gatherings or game night with friends or family. There are 2 bedrooms and a full bath on the 1st floor. The 2nd floor holds a master bedroom is a masterpiece of time, craftsmanship and sanctuary like you haven't seen before and will not likely see again! With abundant space, an en-suite bath and the sense of a ski retreat theme, you'll not want to leave. The finished basement offers extra living space perfect for a playroom, office, or entertainment area. This home also boasts 2 full HVAC units and a natural gas back-up GENERAC for those rare power outages. Outside, enjoy summer evenings on the patio, under the pergola, overlooking the well-manicured backyard, along with a 2 car garage. Amenities abound nearby including shopping, dining, Seneca park, and schools. This home is truly a must-see! Don't miss out on the opportunity to make this St. Matthews gem your own. Schedule your showing today!

The data relating to real estate for sale on this web site comes in part from the Internet Data Exchange Program of Metro Search Multiple Listing Service. Real estate listings held by IDX Brokerage firms other than Xome are marked with the Internet Data Exchange logo or the Internet Data Exchange thumbnail logo and detailed information about them includes the name of the listing IDX Brokers. The Broker providing these data believes them to be correct, but advises interested parties to confirm them before relying on them in a purchase decision. Copyright 2024 Metro Search Multiple Listing Service. All rights reserved.
Louisville Real Estate
The median home value in Louisville, KY is $294,900. This is higher than the county median home value of $227,100. The national median home value is $338,100. The average price of homes sold in Louisville, KY is $294,900. Approximately 51.69% of Louisville homes are owned, compared to 43.71% rented, while 4.6% are vacant. Louisville real estate listings include condos, townhomes, and single family homes for sale. Commercial properties are also available. If you see a property you’re interested in, contact a Louisville real estate agent to arrange a tour today!
Louisville, Kentucky 40207 has a population of 17,588. Louisville 40207 is less family-centric than the surrounding county with 26.67% of the households containing married families with children. The county average for households married with children is 26.68%.
The median household income in Louisville, Kentucky 40207 is $72,910. The median household income for the surrounding county is $61,633 compared to the national median of $69,021. The median age of people living in Louisville 40207 is 38 years.
Louisville Weather
The average high temperature in July is 87.7 degrees, with an average low temperature in January of 25.9 degrees. The average rainfall is approximately 45 inches per year, with 7.8 inches of snow per year.
