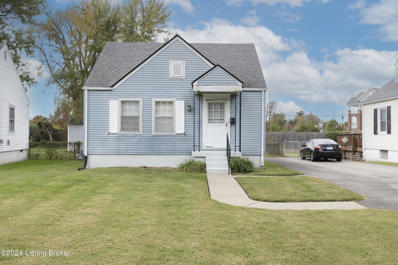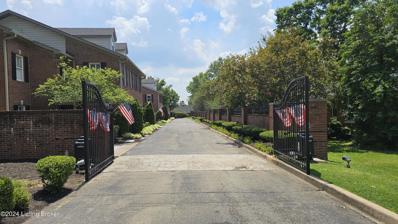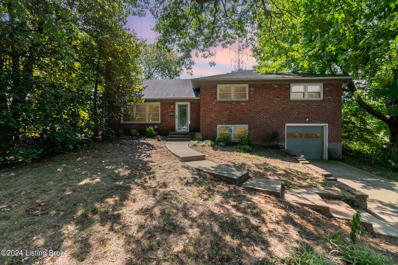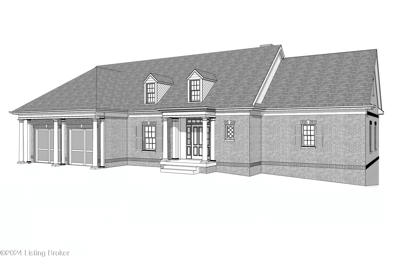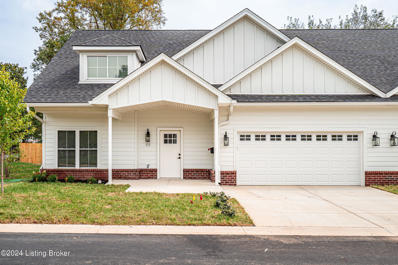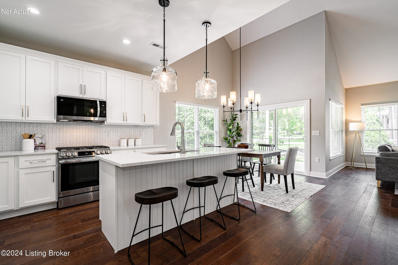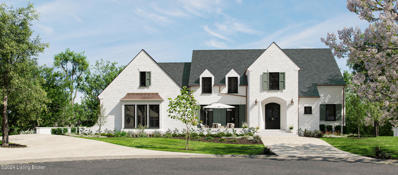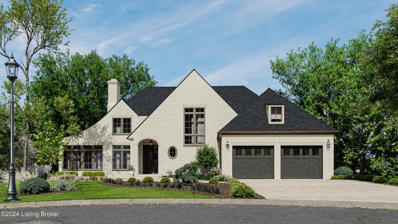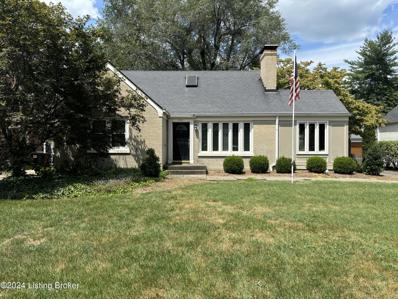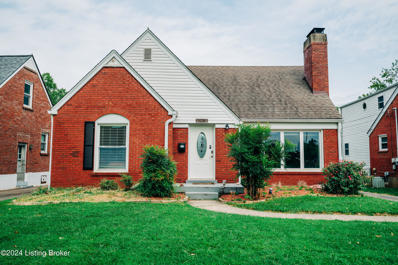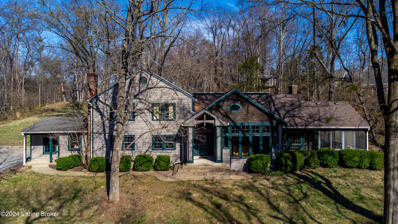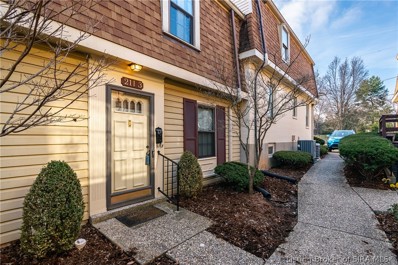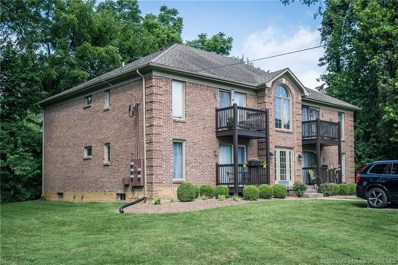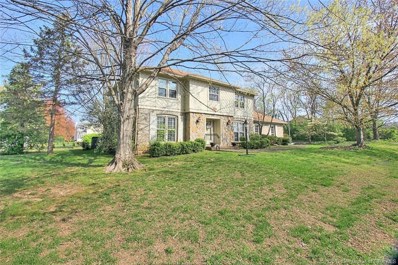Louisville KY Homes for Sale
- Type:
- Single Family
- Sq.Ft.:
- 744
- Status:
- Active
- Beds:
- 2
- Lot size:
- 0.13 Acres
- Year built:
- 1941
- Baths:
- 1.00
- MLS#:
- 1672853
- Subdivision:
- Colonial Village
ADDITIONAL INFORMATION
Welcome to 100 Staebler Ave, a charming two-bedroom home nestled in the heart of St. Matthews. This prime location offers the ultimate convenience, with restaurants, shopping, and Shelbyville Road just a short walk away. While the home may be a bit dated, it presents an excellent opportunity for a new owner to personalize and update it to their taste. The full unfinished basement provides ample space for future expansion, storage, or a potential man cave - the possibilities are endless! With a fantastic price tag of under $200,000, this property is a rare find in a sought-after neighborhood. Don't miss your chance to invest in a home with great potential in St. Matthews. Schedule a showing today and envision the possibilities!
- Type:
- Single Family
- Sq.Ft.:
- 2,140
- Status:
- Active
- Beds:
- 3
- Lot size:
- 0.15 Acres
- Year built:
- 1939
- Baths:
- 2.00
- MLS#:
- 1672326
- Subdivision:
- Saint Matthews
ADDITIONAL INFORMATION
*MOTIVATED SELLER* DRIVEWAY ON HYCLIFFE AVOIDS BRECKENRIDGE TRAFFIC. ACCESS TO THE BEST OF ST MATTHEWS INCLUDING ELINE LIBRARY, ST MATTHEWS STATION, AND SENECA PARK. LARGER FENCED YARD WITH STAMPED CONCRETE PATIO FOR ENTERTAINING. FINISHED BASEMENT BRINGS LIVING AREA TO 2100+ SQ FT WITH OPPORTUNITY FOR A 4TH BEDROOM. Welcome home to this charming 3-bedroom, 2 bath Cape Cod with newly refinished hardwood floors and a modernized staircase that includes contemporary wrought iron spindles. The renovated kitchen boasts dark wood cabinetry, granite countertops, a tile backsplash, and stainless steel appliances. Have your coffee in the bright sunroom that overlooks your patio and fenced yard. Or look out your bay windows from the spacious living room which features a gorgeous brick fireplace.The primary bedroom has an en-suite that has been overhauled with two large closets and a completely updated bath and walk-in shower. The basement offers a large family room as well a bonus room and walk in closet that can be used as office space or gym or converted to a fourth bedroom. Plenty of available parking thanks to a parking pad large enough to park four vehicles, plus a one car garage. Corner lot gives you more yard and is far enough from the main road to maintain the quiet.
- Type:
- Condo
- Sq.Ft.:
- 2,207
- Status:
- Active
- Beds:
- 3
- Year built:
- 1999
- Baths:
- 3.00
- MLS#:
- 1672276
- Subdivision:
- Courtyards Of Brownsboro
ADDITIONAL INFORMATION
Discover this exquisite brick townhome nestled in the sought-after and desirable community of Windy Hills/St Matthews community in Louisville, KY. First, you'll be greeted by an impressive community gate that secures the petite neighborhood of The Courtyard of Brownsboro. Enter the secure code, park in your own driveway, go through the front-door courtyard and you'll enter your new home hideaway. This home has the option to be sold fully furnished. Please inquire with your agent. The grand 2-story foyer and Great Room exude sophistication with their generous layout and abundance of natural light. Relish in the luxury of gleaming hardwood floors that grace the main level and the custom wainscotting in the foyer and dining room infusing each room with warmth and character. The first-floor primary bedroom offers both convenience and seclusion, creating a serene sanctuary at day's end. Indulge in the upgraded kitchen boasting quartz countertops and stainless-steel appliances, ideal for culinary enthusiasts. In this very lightly live-in home, you'll see upgrades and much-loved features that include fresh paint throughout, newer carpets in bedrooms and upstairs, new bath quartz countertops on both double vanities, an attached 2 car garage, and a hot tub that can make this private backyard your personal retreat each night. Seize the chance to call this remarkable Windy Hills property your own - arrange a showing today and transform this house into your ultimate dream home!
$569,000
716 Fairhill Dr Louisville, KY 40207
- Type:
- Other
- Sq.Ft.:
- 3,147
- Status:
- Active
- Beds:
- 5
- Lot size:
- 0.45 Acres
- Year built:
- 1981
- Baths:
- 3.00
- MLS#:
- 1672850
- Subdivision:
- Greenleaves
ADDITIONAL INFORMATION
A beautifully designed brick ranch-style home nestled in the desirable Greenleaves Subdivision. This spacious residence boasts approximately 3,086 square feet, with the main floor offering 1,854 square feet of open living space and an additional 1,232 square feet in the large walk-out basement for over 3,000 total sf. The main level hosts three bedrooms and two full baths, while the spacious walk-out basement features two additional bedrooms and a full bath, perfect for guests or family space to spread out. Step outside to discover a stunning lower-level patio, complete with covered seating, six-person hot tub and a cozy fire pit. The online bidding ends on Thursday November 14 at 5:00pm!
- Type:
- Single Family
- Sq.Ft.:
- 2,064
- Status:
- Active
- Beds:
- 3
- Lot size:
- 0.53 Acres
- Year built:
- 1955
- Baths:
- 2.00
- MLS#:
- 1671263
- Subdivision:
- Windy Hills
ADDITIONAL INFORMATION
Located in the desirable Windy Hills neighborhood at the end of a cul-de-sac, this tri-level home offers 3 bedrooms and 1.5 bathrooms. The main level includes a welcoming living room with a fireplace and built-in bookshelves, a kitchen with stainless steel appliances, and a dining area that opens to a screened-in porch. The lower level provides a spacious second living area and an unfinished laundry room with access to the backyard. The backyard features a patio, a tranquil koi pond, and mature landscaping. The price reflects the home's need for updates and care. This property is part of an estate and will need court approval.
$415,000
509 Eline Ave Louisville, KY 40207
- Type:
- Single Family
- Sq.Ft.:
- 2,067
- Status:
- Active
- Beds:
- 3
- Lot size:
- 0.12 Acres
- Year built:
- 1940
- Baths:
- 3.00
- MLS#:
- 1670615
- Subdivision:
- Lexington Manor
ADDITIONAL INFORMATION
This beautiful three bedroom, two and one half bath home in the much sought after City of St. Matthews comes to market for the first time in 60 years. Lovingly maintained by the same family it is now ready for a new family to bring their personality to the home. The level of vintage craftsmanship found only in mid-century homes, is evidenced by many original features, such as cedar lined closets, wood floors, glass door knobs plus an in wall functioning mail chute. The home also boasts a full front screened porch perfect for gathering and relaxing with family and friends. The potential of this home is in a class by itself with a layout that can only be appreciated by a walk through. The home is one block from the Seneca Park walking track and minutes from I-64 and I-264. Close distance to schools, shopping, and restaurants makes the location ideal for most buyers. This house is being offered by the seller as is.
- Type:
- Single Family
- Sq.Ft.:
- 2,925
- Status:
- Active
- Beds:
- 3
- Lot size:
- 0.26 Acres
- Year built:
- 2024
- Baths:
- 4.00
- MLS#:
- 1669346
- Subdivision:
- Stonehaven Commons
ADDITIONAL INFORMATION
Welcome to the last available lot in the highly sought-after Stonehaven Commons! This exquisite new construction home offers a perfect blend of luxury and functionality, featuring 3 spacious bedrooms, 3 full baths, and 1 half bath, all within an impressive 2,925 square feet of thoughtfully designed living space. Step inside to discover an open concept layout that seamlessly connects the living, dining, and kitchen areas, ideal for both entertaining and everyday living. The gourmet kitchen is a chef's dream, boasting top-of-the-line finishes including elegant quartz countertops and premium Sub-Zero appliances. A cozy gas fireplace in the living room adds warmth and ambiance, making it the heart of the home. This residence is designed for first floor living at its finest, featuring a convenient two-car garage, a dedicated laundry area, and a luxurious primary suite, all located on the main level. Enjoy outdoor living with a rear patio that invites you to relax and unwind in your private backyard oasis. Throughout the home, you'll find beautiful hardwood floors that enhance the sense of space and sophistication. The lower level offers a blank canvas with a unfinished basement, complete with roughed-in plumbing and a firebox, providing endless possibilities for customization and expansion to suit your lifestyle. Don't miss this rare opportunity to own a brand-new home in Stonehaven Commons, where modern elegance meets comfort. Schedule your private tour today and envision the possibilities that await this exceptional property!
$664,900
111 Wellston Pl Louisville, KY 40207
- Type:
- Condo
- Sq.Ft.:
- 2,590
- Status:
- Active
- Beds:
- 4
- Year built:
- 2024
- Baths:
- 3.00
- MLS#:
- 1669121
ADDITIONAL INFORMATION
Welcome to 111 Wellston Pl, a newly constructed residence nestled in the heart of St. Matthews. This property is perfectly designed for those seeking a home in close proximity to restaurants, shopping, parks, and downtown, yet tucked away in a serene setting, Boasting an open living space with vaulted ceilings, the residence features a sophisticated first-floor primary suite that promises comfort and elegance. The center kitchen island, adorned with calacatta quartz countertops, is the jewel of the modern kitchen, complete with white cabinetry and a stainless steel appliance package. With 4 bedrooms, 2.5 bathrooms, and a 2-car attached garage, this home offers both practicality and style. Engineered hardwood floors flow throughout the main areas, leading to a cozy modern gas fireplace that adds warmth to the living space. Custom trim work and modern finishes are evident in every room, reflecting a contemporary yet timeless design. For those who work from home, the flex space/loft offers the perfect setting for a home office, while the first-floor laundry room adds convenience to daily living. The covered rear patio provides a tranquil space for outdoor relaxation, and the dedicated storage space ensures a clutter-free environment. 111 Wellston Pl offers an exceptional living experience for those valuing both peace and proximity. Discover your forever home in one of Louisville's most desirable neighborhoods.
$629,900
100 Wellston Pl Louisville, KY 40207
- Type:
- Condo
- Sq.Ft.:
- 2,568
- Status:
- Active
- Beds:
- 4
- Year built:
- 2024
- Baths:
- 3.00
- MLS#:
- 1669120
ADDITIONAL INFORMATION
Welcome to 100 Wellston Pl, a newly constructed residence nestled in the heart of St. Matthews. This property is perfectly designed for those seeking a home in close proximity to restaurants, shopping, parks, and downtown, yet tucked away in a serene setting, Boasting an open living space with vaulted ceilings, the residence features a sophisticated first-floor primary suite that promises comfort and elegance. The center kitchen island, adorned with calacatta quartz countertops, is the jewel of the modern kitchen, complete with white cabinetry and a stainless steel appliance package. With 4 bedrooms, 2.5 bathrooms, and a 2-car attached garage, this home offers both practicality and style. Engineered hardwood floors flow throughout the main areas, leading to a cozy modern gas fireplace that adds warmth to the living space. Custom trim work and modern finishes are evident in every room, reflecting a contemporary yet timeless design. For those who work from home, the flex space/loft offers the perfect setting for a home office, while the first-floor laundry room adds convenience to daily living. The covered rear patio provides a tranquil space for outdoor relaxation, and the dedicated storage space ensures a clutter-free environment. 100 Wellston Pl offers an exceptional living experience for those valuing both peace and proximity. Discover your forever home in one of Louisville's most desirable neighborhoods.
$2,619,000
Lot 4 Poplar Hill Bluff Louisville, KY 40207
- Type:
- Single Family
- Sq.Ft.:
- 3,950
- Status:
- Active
- Beds:
- 3
- Lot size:
- 0.45 Acres
- Year built:
- 2024
- Baths:
- 4.00
- MLS#:
- 1668920
- Subdivision:
- Poplar Hill Bluff
ADDITIONAL INFORMATION
LOT 4 / Experience the beauty and tranquility of Poplar Hill Bluff, an intimate community where nature's splendor meets thoughtful stewardship, and every detail is designed to enrich your living experience. Perched on a hill, surrounded by mature hardwoods and native vegetation, ten custom-built homesites designed by Doug Schmitt await. Each home features harmonious architecture, timeless curb appeal and sustainable design elements that enhance both beauty and function. Beyond the threshold, each home plan has effortless attention to detail and a seamless flow from room to room, greeting you with a mix of open and private spaces, along with an abundance of natural light. Located at the crux of the highly sought-after Indian Hills and Riverwood neighborhoods, Poplar Hill Bluff provides residents with unparalleled access to local amenities and attractions. All construction to be completed by Wilkinson Builders. The basement is unfinished but does have a roughed in bedroom, bath, and masonry fireplace. Prices are subject to change based on material cost. Please contact listing agents for full price range breakdown, additional marketing materials and other questions. Steet names subject to change.
$2,700,000
Lot 9 Poplar Hill Bluff Louisville, KY 40207
- Type:
- Single Family
- Sq.Ft.:
- 3,850
- Status:
- Active
- Beds:
- 3
- Lot size:
- 0.53 Acres
- Year built:
- 2024
- Baths:
- 4.00
- MLS#:
- 1668570
- Subdivision:
- Poplar Hill Bluff
ADDITIONAL INFORMATION
LOT 9 / Experience the beauty and tranquility of Poplar Hill Bluff, an intimate community where nature's splendor meets thoughtful stewardship, and every detail is designed to enrich your living experience. Perched on a hill, surrounded by mature hardwoods and native vegetation, ten custom-built homesites designed by Doug Schmitt await. Each home features harmonious architecture, timeless curb appeal and sustainable design elements that enhance both beauty and function. Beyond the threshold, each home plan has effortless attention to detail and a seamless flow from room to room, greeting you with a mix of open and private spaces, along with an abundance of natural light. Located at the crux of the highly sought-after Indian Hills and Riverwood neighborhoods, Poplar Hill Bluff provides residents with unparalleled access to local amenities and attractions. All construction to be completed by Wilkinson Builders. The basement is unfinished but does have a roughed in bedroom, bath, and masonry fireplace. Prices are subject to change based on material cost. Please contact listing agents for full price range breakdown, additional marketing materials and other questions. Steet names subject to change.
- Type:
- Single Family
- Sq.Ft.:
- 1,828
- Status:
- Active
- Beds:
- 3
- Lot size:
- 0.28 Acres
- Year built:
- 1949
- Baths:
- 2.00
- MLS#:
- 1668430
- Subdivision:
- English Village
ADDITIONAL INFORMATION
Golden Opportunity on this Cape Cod in The Heart of Saint Matthews. Good Bones. Great Potential. Same owner since 1961. The First floor has beautiful hardwood flooring. Spacious Living room with fireplace. Nice Sitting room with vaulted ceiling and tons of natural light. Formal dining room. Kitchen with nice cabinetry and counterspace. First floor Primary Bedroom with vaulted ceiling and Primary bathroom. Also, on first floor you will find a good size second bedroom and full bathroom. The second floor of home has a large bedroom and boasts beautiful flooring under carpet. Full, unfinished basement. Home sits on a spacious lot. Fully fenced private backyard. This lovely home has tons of character, Excellent Location and ready for a new owner's creative ideas and touches. This home is available, and ready for a new owner looking to add their own personal touches.
- Type:
- Single Family
- Sq.Ft.:
- 1,557
- Status:
- Active
- Beds:
- 3
- Lot size:
- 0.17 Acres
- Year built:
- 1941
- Baths:
- 2.00
- MLS#:
- 1667950
- Subdivision:
- Saint Matthews
ADDITIONAL INFORMATION
Welcome to 109 Ridgeway, an updated Cape Cod nestled in the heart of St. Matthews. This brick, two-story, 3-bedroom home features many updates, hardwood floors throughout the first floor, and lots of natural light. The first floor includes the living room featuring a fireplace and built-in bookcases, dining room, updated kitchen, and full bath, and two bedrooms. If you enjoy outdoor entertaining, you will love the Florida room that opens to the deck and above ground pool. The second floor primary suite boasts bamboo flooring, built-in shelves and a fully updated primary bathroom. A full, unfinished basement offers potential for future expansion. Schedule your showing today!
- Type:
- Condo
- Sq.Ft.:
- 1,829
- Status:
- Active
- Beds:
- 2
- Year built:
- 1987
- Baths:
- 2.00
- MLS#:
- 1662627
- Subdivision:
- Coachgate
ADDITIONAL INFORMATION
Don't miss your opportunity to come tour this two bedroom, two bath condo located in the heart of St. Matthews. Hardwood floors greet you as you enter the condo and the kitchen is beautiful with granite countertops and a great space to enjoy your morning coffee and breakfast. The living room and dining room are the perfect size for entertaining your guests. The balcony allows for a great place to sit and relax. Down the hallway, you'll find a full laundry room, the first full bathroom with tile, a shower/tub combo, and granite countertops. At the end of the hallway, you'll find the two bedrooms. The primary bedroom is spacious and has a tile walk-in shower along with three separate closets. Condo living is made easy at Coach Gate. Enjoy amenities such as a community pool and a party room on site that can be reserved for larger gatherings. Call today to see this one before it's gone.
- Type:
- Single Family
- Sq.Ft.:
- 3,749
- Status:
- Active
- Beds:
- 4
- Lot size:
- 2.7 Acres
- Year built:
- 1964
- Baths:
- 3.00
- MLS#:
- 1659739
ADDITIONAL INFORMATION
Nestled in the serene landscape of Indian Hills, this expansive 2.7-acre property offers the perfect blend of tranquility and convenience, just minutes away from downtown. With a full-size basketball court that you could also convert into your very own pickball court and over an acre of private lush trees, this four-bedroom, three-bathroom home is a retreat in the woods. Boasting a two-car garage, a screened-in porch, and a bonus family room, there's ample space for relaxation and entertainment. With room to personalize and make it your own, this estate invites you to create the lifestyle you've always dreamed of.
- Type:
- Condo
- Sq.Ft.:
- 1,013
- Status:
- Active
- Beds:
- 2
- Year built:
- 1978
- Baths:
- 2.00
- MLS#:
- 202305222
ADDITIONAL INFORMATION
Check out this 2 bedroom, 1.5 bath condo conveniently located in desirable St. Matthews area. Only blocks away from restaurants and shopping on Frankfort Ave. This condo is ready for you to move in! Beautiful laminate flooring on the first floor living and dining room. Dining room flows to kitchen with stainless steel appliances. Master bedroom includes a walk in closet and laundry. Nice sized bedrooms. What a great price for the area!
- Type:
- Single Family
- Sq.Ft.:
- 1,213
- Status:
- Active
- Beds:
- 3
- Lot size:
- 0.12 Acres
- Year built:
- 1941
- Baths:
- 2.00
- MLS#:
- 2020012328
- Subdivision:
- Chenoweth Hills
ADDITIONAL INFORMATION
***Open House on Sunday, 12/20 from 2-4PM*** You're are going to want to see this super cute, Cape Cod style home in St. Matthews! Beautiful hardwood floors, lots of natural light and an OPEN FLOOR PLAN! There is a living room, dining area and kitchen granite countertops and stainless steel appliances. There are 2 bedrooms and a full bathroom on the first floor. The second floor has a bedroom, another full bathroom and a sitting area. Basement with plenty of room for storage and laundry. Large FENCED Backyard with a nice wooden deck perfect for relaxing or entertaining! Call today to schedule a private showing!
- Type:
- Condo
- Sq.Ft.:
- 1,432
- Status:
- Active
- Beds:
- 2
- Year built:
- 1989
- Baths:
- 2.00
- MLS#:
- 202009182
ADDITIONAL INFORMATION
Total Renovation in the heart of St. Matthews! FIRST floor condo ( 4 condos per building). Walking distance to everything in St Matthews! This 2BR/2 BA condo has been updated with new appliances, toilets, vanities, lighting, and Luxury Vinyl Plank flooring throughout. The condo has been professionally painted and the electrical has been updated. The master bedroom will easily accommodate a king bed and both bedrooms have new ceiling fans. This tucked away condo has a very private setting even with a side yard ! The lower level has plenty of storage and the new washer/ dryer is located in this private space. (21'6'' x 11'6'') Cabinetry has been added with a folding area.You will not need to worry about storage with this place. You also have your own designated carport. The HOA is ONLY $219 a month and includes water, sewage trash, and exterior maintenance and master insurance. Sq.ft. is not warranted. All offers to be submitted by 4 p.m.on Sunday (07/12) and will be responded to by 8 p.m. on Sunday. Please practice Covid protocol.
- Type:
- Single Family
- Sq.Ft.:
- 2,610
- Status:
- Active
- Beds:
- 4
- Lot size:
- 0.26 Acres
- Year built:
- 1978
- Baths:
- 3.00
- MLS#:
- 202008139
- Subdivision:
- Indian Hills
ADDITIONAL INFORMATION
CAN YOU HEAR ME KNOCKING??? This is opportunity. Highly sought after Indian Hills location off Brownsboro Rd/I-264 exit and 5 minute walk down Rudy Ln to Dunn Elementary (playground and basketball court). Very nice 4BR/2.5BA BRICK two story w/unfinished basement on the market for the first time since 1985. It has strong bones and is ready for you to customize and personalize the way you want it. Listed at only $350K in an area of homes where more than half of the sales in the last year are over $500K, this is the deal you have been waiting on. The upstairs full bath has already been remodeled. The Trane HVAC system was installed new in 2006. The deck was built to last with composite floor boards. You are right across the street from The Fresh Market and Panera Bread. Please allow until Thursday 4/9/2020 at 9PM for response to any offers sent within the first 24 hours of listing. Thank you!

The data relating to real estate for sale on this web site comes in part from the Internet Data Exchange Program of Metro Search Multiple Listing Service. Real estate listings held by IDX Brokerage firms other than Xome are marked with the Internet Data Exchange logo or the Internet Data Exchange thumbnail logo and detailed information about them includes the name of the listing IDX Brokers. The Broker providing these data believes them to be correct, but advises interested parties to confirm them before relying on them in a purchase decision. Copyright 2024 Metro Search Multiple Listing Service. All rights reserved.
Albert Wright Page, License RB14038157, Xome Inc., License RC51300094, [email protected], 844-400-XOME (9663), 4471 North Billman Estates, Shelbyville, IN 46176

Information is provided exclusively for consumers personal, non - commercial use and may not be used for any purpose other than to identify prospective properties consumers may be interested in purchasing. Copyright © 2024, Southern Indiana Realtors Association. All rights reserved.
Louisville Real Estate
The median home value in Louisville, KY is $294,900. This is higher than the county median home value of $227,100. The national median home value is $338,100. The average price of homes sold in Louisville, KY is $294,900. Approximately 51.69% of Louisville homes are owned, compared to 43.71% rented, while 4.6% are vacant. Louisville real estate listings include condos, townhomes, and single family homes for sale. Commercial properties are also available. If you see a property you’re interested in, contact a Louisville real estate agent to arrange a tour today!
Louisville, Kentucky 40207 has a population of 17,588. Louisville 40207 is less family-centric than the surrounding county with 26.67% of the households containing married families with children. The county average for households married with children is 26.68%.
The median household income in Louisville, Kentucky 40207 is $72,910. The median household income for the surrounding county is $61,633 compared to the national median of $69,021. The median age of people living in Louisville 40207 is 38 years.
Louisville Weather
The average high temperature in July is 87.7 degrees, with an average low temperature in January of 25.9 degrees. The average rainfall is approximately 45 inches per year, with 7.8 inches of snow per year.
