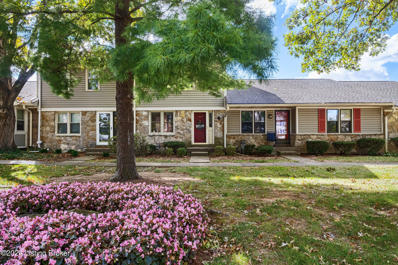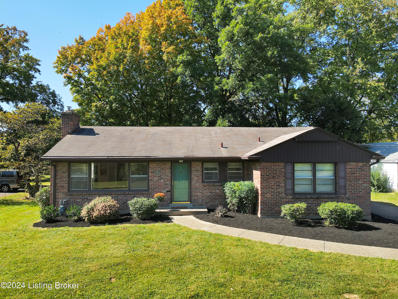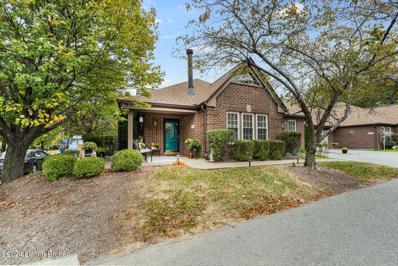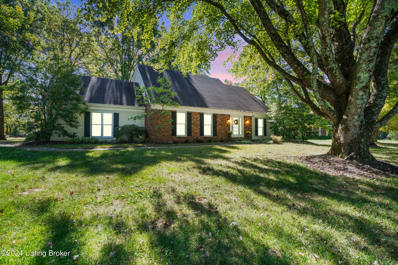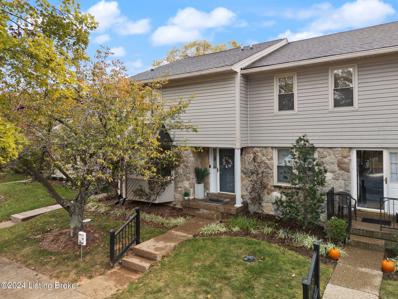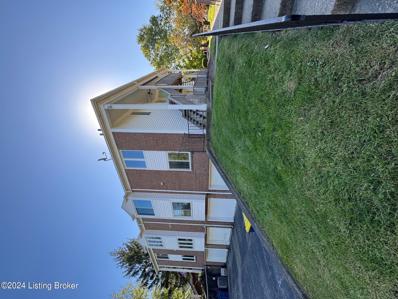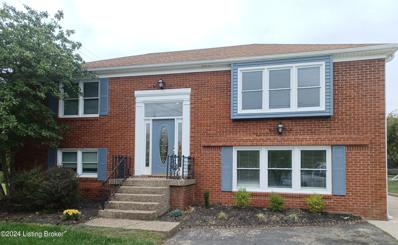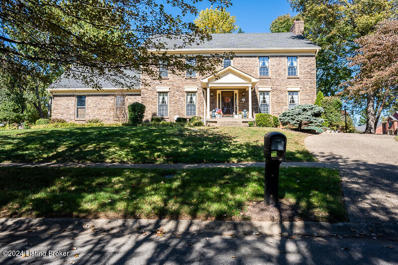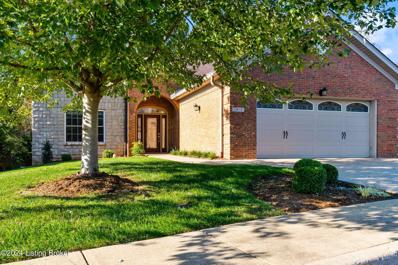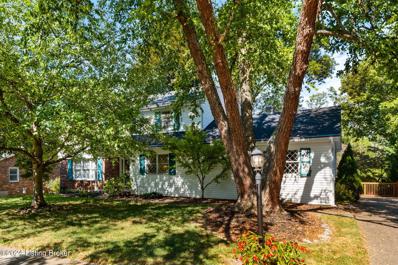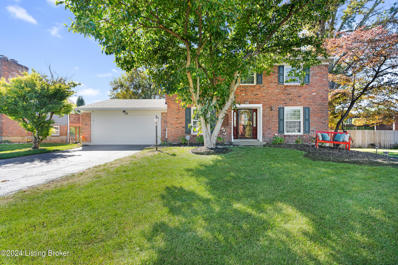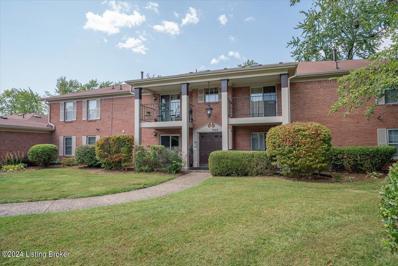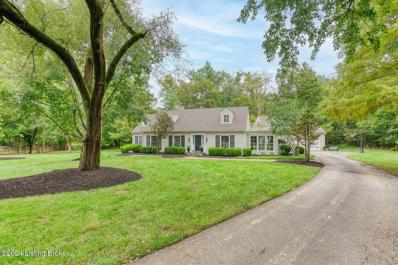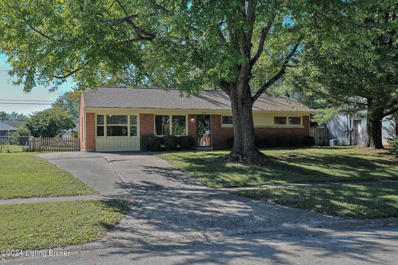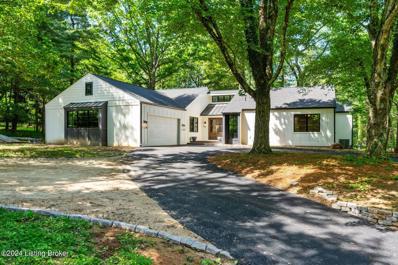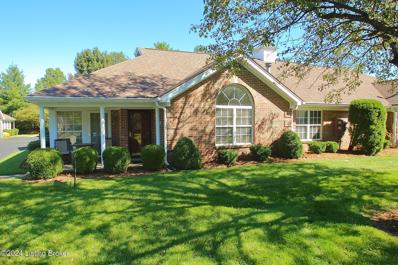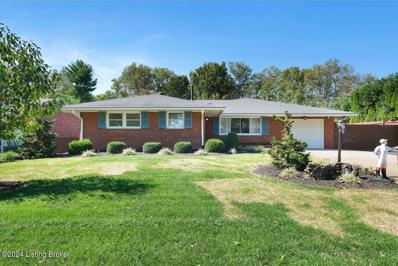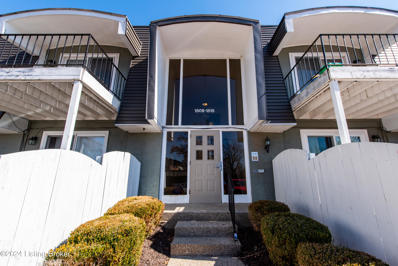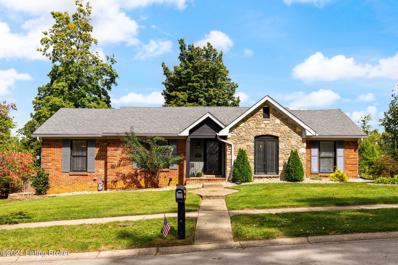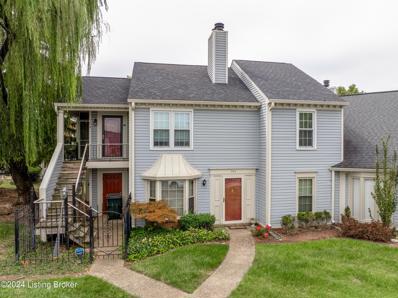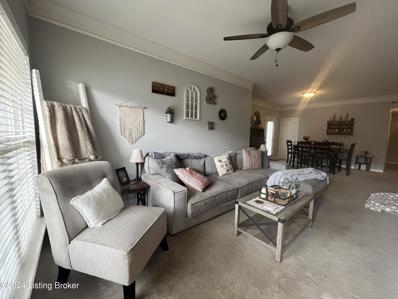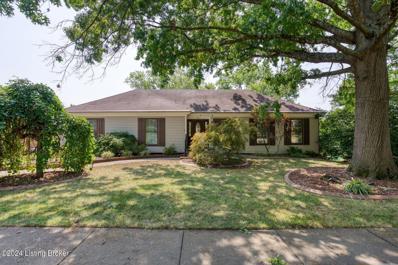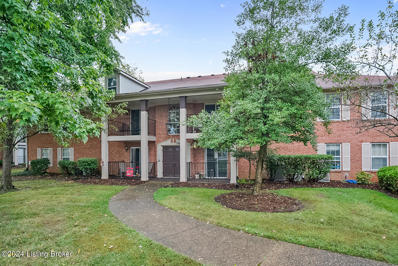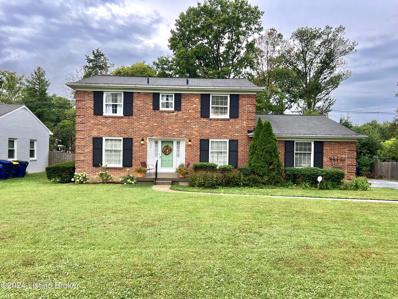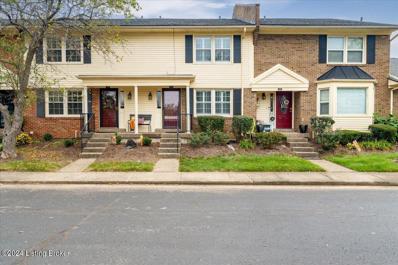Louisville KY Homes for Sale
Open House:
Sunday, 10/20 2:00-4:00PM
- Type:
- Condo
- Sq.Ft.:
- 1,770
- Status:
- NEW LISTING
- Beds:
- 2
- Year built:
- 1978
- Baths:
- 4.00
- MLS#:
- 1672949
- Subdivision:
- Sycamore Iii
ADDITIONAL INFORMATION
Discover this charming two-story condo in the highly sought-after Plainview area! Upon entering, you will enjoy the fresh ambiance created by new luxury vinyl plank flooring and fresh paint throughout the main living areas. The open living and dining area, highlighted by a cozy brick gas fireplace, is perfect for entertaining. The adjacent kitchen offers stainless and black appliances paired with cherry cabinets, combining functionality with style. A convenient half bath completes this level. Upstairs, the spacious primary suite is a peaceful retreat, boasting a full bath and a generous walk-in closet, while a second well-sized bedroom, also with a walk-in closet, ensures ample storage. Another full bath on this floor adds to the convenience. The finished basement provides a versatile family room, a second half bath, and laundry facilities in a large unfinished space, that also houses the mechanicals and is ideal for additional storage. Outside, enjoy a private patio perfect for relaxation. The HVAC system was recently upgraded for year-round comfort. In addition, this unit comes with 2 parking spaces, including 1 covered spot, and ample guest parking. Located with easy access to Interstate 64, you'll find yourself just moments away from dining, shopping, and more, all while enjoying the friendly vibe of a great neighborhood. Don't miss out on this incredible opportunity--schedule your showing today!
$349,750
112 Dorsey Way Louisville, KY 40223
Open House:
Sunday, 10/20 2:00-4:00PM
- Type:
- Single Family
- Sq.Ft.:
- 1,646
- Status:
- NEW LISTING
- Beds:
- 3
- Lot size:
- 0.67 Acres
- Year built:
- 1951
- Baths:
- 2.00
- MLS#:
- 1672945
ADDITIONAL INFORMATION
Rare opportunity to have over 1/2 acre in prime location w lovely ranch home, awaiting your personal touch. Welcome home to gorgeous refinished hardwood floors, updated colors and an open floor plan. Great room has lots of natural light, a fireplace & plenty of room for different gathering spaces. The kitchen is in the center of the house, lots of cabinet space, and is ready for your updates. Family room has exposed brick walls, a fireplace & is a cozy space to enjoy relaxing. 3 spacious bedrooms & 1 1/2 baths complete the 1st floor. The unfinished basement includes laundry area w deep sink & is a great storage space. The Attached oversized 1 car garage has workbench & storage galore. Outside is a dream with space of your own. Relax on the patio under mature trees with peace & privacy. This is a unique property and is a must see.
Open House:
Sunday, 10/20 2:00-4:00PM
- Type:
- Condo
- Sq.Ft.:
- 1,585
- Status:
- NEW LISTING
- Beds:
- 2
- Year built:
- 1991
- Baths:
- 3.00
- MLS#:
- 1672913
- Subdivision:
- Canterbury Place
ADDITIONAL INFORMATION
Welcome home to Canterbury Place ~ low maintenance lifestyle you've been waiting for! As you enter this updated condo you are greeted by an inviting foyer with coat closet and an open layout of living space. The living room has vaulted ceilings and wood beams, creating an airy atmosphere flooded with natural light. Cozy up by the gas fireplace nestled between two built-in bookcases in the living room, perfect for relaxing evenings. The dining area is just off the updated kitchen with granite countertops and plenty of storage space. There are 2 bedrooms and 2 full baths on the first floor (one en-suite in the primary bedroom), a laundry area and an entry to the garage. Upstairs you will find a large space perfect for an office or could be used as a 3rd bedroom (no closet) and another full bath. The home has been meticulously cared for with bi-annual HVAC cleaning and chimney cleaned every 2 years and newer water heater (2023) and roof (2023). This charming patio home style condo community is centrally located in the heart of Middletown and provides lots of social opportunities with the clubhouse and pool. Make your appointment today!
$665,000
11504 Arbor Ct Anchorage, KY 40223
- Type:
- Single Family
- Sq.Ft.:
- 4,233
- Status:
- NEW LISTING
- Beds:
- 4
- Lot size:
- 0.69 Acres
- Year built:
- 1984
- Baths:
- 4.00
- MLS#:
- 1672880
- Subdivision:
- Anchorage
ADDITIONAL INFORMATION
Anchorage-Located on a peaceful cul-de-sac you will find this traditional home on a treed .69 acre lot! Some noteworthy facts include: The kitchen featuring a gas cooktop, dbl. oven with one being an Advantium and a GE Monogram. Both the dishwasher and refrigerator are recent. The pantry features pull out shelving. Artistic cabinetry some with glass doors for showcasing favored pieces. The granite island is perfect for cooking projects and serving, the bayed eat-in area is overlooking the magical yard. The Dining room with crown and chair rail moldings can hold a crowd and opens unto the formal living room. The family room has recent gas logs and built in speakers, the television built between the bookcases shall remain. This comfortable floor plan features a first floor primary as well as the convenient laundry. Upstairs you will note 3 good size bedrooms one with recent built-ins in one of the two closets and another closet that is a huge walk-in. Also a bonus feature is 2 full baths for these 3 bedrooms to share. The finished basement is a treat with newer carpet and several defined areas for whatever your pleasure. The Sellers did some of the costly updates recently including 2 HVAC units and a water heater. You will also enjoy the attractive recent Amish built oversized shed/barn. The large deck and attractive plantings with special features make this an easy place to call home. If you have children please see what all the talk is about with the great Anchorage school system!
Open House:
Sunday, 10/20 2:00-4:00PM
- Type:
- Condo
- Sq.Ft.:
- 2,203
- Status:
- NEW LISTING
- Beds:
- 3
- Year built:
- 1979
- Baths:
- 3.00
- MLS#:
- 1672899
- Subdivision:
- Sycamore Iii
ADDITIONAL INFORMATION
**WALKOUT BASEMENT/ SCENIC WATER VIEWS** Welcome to this stunning 3-bedroom, 2.5-bath townhome in the highly sought-after city of Plainview. Just steps away from the Plainview Swim Club and conveniently close to shopping and dining, this home offers the perfect blend of elegance and convenience. The first level features beautiful hardwood floors and a renovated kitchen with granite countertops and stainless steel appliances. The kitchen seamlessly flows into the spacious open-concept living and dining area, where a cozy fireplace adds warmth and charm. Upstairs, the second level boasts an enormous primary bedroom with an en suite bath and multiple closets, providing ample storage space. Two additional bedrooms and another full bath complete this level, offering plenty of room
$275,000
329 Rosewood Dr Louisville, KY 40223
- Type:
- Condo
- Sq.Ft.:
- 1,546
- Status:
- NEW LISTING
- Beds:
- 3
- Year built:
- 1987
- Baths:
- 2.00
- MLS#:
- 1672857
- Subdivision:
- Shelby Pointe
ADDITIONAL INFORMATION
1st Floor Condo with a 3 Bedrooms 2 Full Bath, finished basement and attached garage. This renovated condo in Middletown offers an excellent blend of convenience and luxury. This has all the top finished, with new bathrooms and a granite countertop, open concept kitchen for all the upcoming Holiday parties you will be able to host in your new home.
$355,000
2506 Hounz Ln Louisville, KY 40223
- Type:
- Single Family
- Sq.Ft.:
- 2,942
- Status:
- NEW LISTING
- Beds:
- 4
- Lot size:
- 0.22 Acres
- Year built:
- 1970
- Baths:
- 3.00
- MLS#:
- 1672698
- Subdivision:
- Meadow Vale
ADDITIONAL INFORMATION
Meadow Vale! This home adjoins Hounz Lane Park and has had the same owner for over 30 years! Recent updates include neutral interior painting throughout, White Shaker kitchen cabinets, granite counters, GE Stove, Microwave, and Dishwasher. All new luxury vinyl flooring. Bathrooms are brand new and feature 12x24 tile. New Lighting fixtures, and ceiling fans. Some exterior upgrades as well. This home has had lots of love and is ready for new ownership. This home lives LARGE and has a superior location accessible to all conveniences. Easy to show. Immediate Possession.
- Type:
- Single Family
- Sq.Ft.:
- 3,169
- Status:
- NEW LISTING
- Beds:
- 3
- Lot size:
- 0.3 Acres
- Year built:
- 1987
- Baths:
- 4.00
- MLS#:
- 1672578
- Subdivision:
- Foxgate
ADDITIONAL INFORMATION
Fabulous two story in a very desirable area waiting for a new owner to make it their own! Lots of space for entertaining! Formal dining room, large family room, eat-in kitchen, screened in porch, oversized garage, 3 nice bedrooms, walk in closets, and an office in the bonus room! Basement ready for games, movies, playing! Great area with many amenities nearby!
$549,900
10618 Riva Rd Louisville, KY 40223
Open House:
Saturday, 10/19 11:00-1:00PM
- Type:
- Condo
- Sq.Ft.:
- 3,758
- Status:
- NEW LISTING
- Beds:
- 3
- Lot size:
- 0.1 Acres
- Year built:
- 2008
- Baths:
- 3.00
- MLS#:
- 1672526
- Subdivision:
- Villas At Dorsey
ADDITIONAL INFORMATION
Welcome to 10618 Riva Road, an immaculately maintained, spacious, walk-out condominium in the beautiful, serene Villas at Dorsey Down. Enjoy 4070 sqft of comfort inside, plus the screened-in porch and HOA amenities! Enter this fantastic, light, airy home through the leaded glass front door, which leads to an open foyer, formal dining room that opens directly to a large living room, eat-in kitchen, sunroom, and the primary bedroom's en suite design, which includes a walk-in shower, double sink vanity, walk-in closet, full bathroom, and bedroom #2. The open stairs lead to the finished lower-level walkout, which features a large family room, kitchenette, third bedroom, full bath, storage/workshop, substantial cedar-lined storage closet, linen closet, and screened porch. The monthly HOA fee covers water, sewer, trash, snow removal, lawn maintenance services, landscaping, mulching, mowing trimming, Tree and shrub replacement, irrigation, roofs, gutters, and downspouts, gutter cleaning, sealing, and repaving roads, dryer vent cleaning periodically, maintenance of sidewalks and curbs, mailboxes, painting of exterior termite inspections and treatment, and exterior and master insurance. No Dogs over 45lbs. Call today to schedule your private showing!
- Type:
- Single Family
- Sq.Ft.:
- 3,050
- Status:
- NEW LISTING
- Beds:
- 4
- Lot size:
- 0.26 Acres
- Year built:
- 1971
- Baths:
- 3.00
- MLS#:
- 1672452
- Subdivision:
- Dorsey Woods
ADDITIONAL INFORMATION
Welcome to this stunning 4-bedroom, 2.5-bathroom home, nestled in a peaceful neighborhood and perfect for modern living. As you step inside, you'll be greeted by a spacious floor plan featuring a formal dining room, a comfortable living room, and a cozy family room—ideal for relaxing or gathering with loved ones. The well-appointed kitchen offers ample storage and counter space, perfect for cooking and entertaining. Upstairs, you'll find four generously sized bedrooms, including a primary suite with an ensuite bathroom and a walk-in closet. The additional bedrooms share a well-maintained full bathroom, while a convenient half bath is located on the main floor for guests. The finished basement offers endless possibilities, whether you envision a home theater, game room, or private office space. Step outside to relax and enjoy the outdoors in your screened-in porch, leading to a large deck that overlooks the expansive, beautifully landscaped backyardperfect for family gatherings, gardening, or simply unwinding. With an attached two-car garage and ample storage throughout, this home offers both comfort and functionality. Don't miss the chance to make this your dream home!
$389,900
804 Vannah Ave Louisville, KY 40223
Open House:
Sunday, 10/20 2:00-4:00PM
- Type:
- Single Family
- Sq.Ft.:
- 2,350
- Status:
- NEW LISTING
- Beds:
- 4
- Lot size:
- 0.23 Acres
- Year built:
- 1967
- Baths:
- 3.00
- MLS#:
- 1672442
- Subdivision:
- Foxboro
ADDITIONAL INFORMATION
Location, location this beautiful gem is located in Foxboro Subdivision in Middletown, Ky. Stately and spacious 4 bedroom 2.5 bath brick 2 story has been recently updated with a new HVAC system, Roof, and a 6 foot privacy fence. Inside, you'll find formal living and dining rooms, perfect for hosting elegant gatherings. The open concept kitchen and family room create an inviting space, complete with a cozy fireplace flanked by custom-built bookcases perfect for relaxing or entertaining. Enjoy the beautiful primary suite with his/hers closets and newly remodeled full shower and newly tiled floor. The partially finished basement offers entertainment room with brick wood burning gas fireplace and a separate office plus plenty of storage space. Outdoors, enjoy the beautiful 16 x 26 ft. covered deck with metal roof overlooking a sparkling pool with brand new liner, along with an aqua spa heater and new hot tub for year round relaxation. The large Amish-built shed offers extra storage and versatility. This lushly landscaped yard offers the perfect setting for hosting gatherings or unwinding in your own private oasis. The 2 car attached garage with updated garage door opener is an added convenience. Better hurry this one will go quickly.
- Type:
- Condo
- Sq.Ft.:
- 1,131
- Status:
- Active
- Beds:
- 2
- Year built:
- 1986
- Baths:
- 2.00
- MLS#:
- 1672322
- Subdivision:
- Forest Park Cond
ADDITIONAL INFORMATION
Come see this fabulous second-floor unit in the highly desirable East End Forest Park Condominium Subdivision, offered at a great price! 205 Forest Park Road is a 2-bedroom, 2-bathroom condominium that includes a detached 1-car garage and an in-unit laundry room. This gem features dual skylights, vaulted ceilings, a cozy fireplace with built-in bookshelves, and fabulous views. The eat-in kitchen offers ample cabinet space, its own pantry, and plenty of natural light. Community amenities at Forest Park are extensive - Outdoor Swimming Pool, Clubhouse, Fitness Room, Library and Walking Trails. Whether you're staying in or going out, your options are endless. Restaurants and entertainment are just a short drive away, while the home's location provides peace and quiet. The $278 monthly maintenance fee covers water, sewer, trash, common grounds and exterior maintenance, snow removal, and the master insurance policy. (Note: The community is not FHA-approved and does not permit rentals.)
$860,000
12301 Locust Ln Anchorage, KY 40223
- Type:
- Single Family
- Sq.Ft.:
- 3,346
- Status:
- Active
- Beds:
- 4
- Lot size:
- 0.75 Acres
- Year built:
- 1953
- Baths:
- 3.00
- MLS#:
- 1672037
- Subdivision:
- Anchorage
ADDITIONAL INFORMATION
Discover the charm of Cape Cod living in the highly desirable Anchorage School District! Welcome to this beautifully updated home, perfectly situated at the end of a serene cul-de-sac on over half an acre. Combining timeless Cape Cod charm with modern upgrades, this home offers the best of both worlds. From the moment you arrive, the inviting curb appeal and lush setting welcome you inside. Gleaming hardwood floors flow through the main living areas, where natural light floods a spacious dining room and cozy living room—ideal for everything from formal gatherings to family movie nights. The classic wood-burning fireplace adds warmth and character, making the living room a true heart of the home. The first floor provides space for everyone with three generous family rooms, a large office, and a fully updated bathroom. The highlight, however, is the stunning eat-in kitchen. Featuring custom cabinetry, high-end KitchenAid appliances, a gas range, and beautiful honed granite countertops, this kitchen is designed to inspire any home chef. Stylish touches like glass accents and elegant hardware complete the space. Just off the kitchen, you'll find a fully remodeled mudroom, laundry area, and a storm shelter practical and thoughtfully designed for convenience and peace of mind. Upstairs, escape to the expansive Primary Suite with a spa-like bathroom and walk-in closet. Three additional bedrooms and another full bath ensure there's plenty of room for family or guests. Step outside through new French doors to a backyard oasis. The covered porch, complete with a wood-burning fireplace and cozy fire pit, is perfect for entertaining or enjoying quiet nights outdoors year-round. Set on over half an acre, the spacious yard offers endless possibilities for gardening, play, or simply relaxing in the peace and quiet of your surroundings. The new oversized 3-car garage is another standout feature, with additional unfinished space above, offering the potential for a home office, studio, or whatever your imagination dreams up. Anchorage is more than just a place to live; it's a community where neighbors, local employees, and city officials know each other by name. With its small-town charm, rich history, and vibrant community traditions, this is the perfect opportunity to call Anchorage home.
$264,900
2112 Dogoon Dr Louisville, KY 40223
- Type:
- Single Family
- Sq.Ft.:
- 1,323
- Status:
- Active
- Beds:
- 3
- Lot size:
- 0.2 Acres
- Year built:
- 1956
- Baths:
- 1.00
- MLS#:
- 1671997
- Subdivision:
- Keeneland
ADDITIONAL INFORMATION
You'll appreciate the quality and craftmanship of the updates throughout this turnkey, brick ranch, situated in the desirable neighborhood of Keeneland in Lyndon. A special treat is the 26' x 14' screen porch surrounded by the large, fenced backyard, a mix of sun and shade. The porch is accessed from the kitchen, equipped with matching appliances, updated countertops and soft-close, wood cabinets, plus a deep Kohler double sink. The original garage was converted to a family room. The adjacent, convenient utility room houses your washer and dryer and good storage. You also have a back-yard shed. COREtec Original LVP flooring, runs throughout the house with tile in the updated bath, accented by the tiled tub/shower surround and a glass block window. The bedroom bedroom closets are outfitted with attractive, custom-built shelving and bi-fold wood doors. Roof new in 2023, You have driveway parking for two cars, side by side, and sidewalks take you to Hounz Lane Park, the school, shopping and restaurants. Immediate occupancy and move in ready!
- Type:
- Single Family
- Sq.Ft.:
- 4,152
- Status:
- Active
- Beds:
- 4
- Lot size:
- 1.12 Acres
- Year built:
- 1978
- Baths:
- 4.00
- MLS#:
- 1671969
- Subdivision:
- Anchorage
ADDITIONAL INFORMATION
Appraised in May 2024 at $1.3M. Located in the highly sought-after Anchorage school district, known for its exceptional education and community and nestled on just over an acre of lush, private land, this completely renovated 4-bedroom, 4-bathroom ranch offers unparalleled luxury and comfort. With meticulous attention to detail, every inch of this property has been designed with sophistication in mind. The heart of this home is the open living room with fireplace, 8ft tall windows and strikingly beautiful built-in shelving that leads directly into the stunning kitchen, featuring a 10-foot quartz island with a waterfall edge, state-of-the-art appliances, and ample storage. Twelve-foot hideaway pocket doors open to a spacious back deck, ideal for entertaining or relaxing in the serene surroundings. Retreat to your primary suite with an exquisite ensuite bathroom, complete with a walk-in shower and soaking tub for ultimate relaxation. The three additional bedrooms are also located on the first floor with 2 additional full bathrooms. Enjoy an additional 1,460 sq ft of finished space in the basement, perfect for a home theater, gym, or guest suite.. This home is also just moments away from Tom Sawyer State Park, offering a plethora of outdoor activities and scenic beauty. This home combines modern amenities with timeless elegance, providing a sanctuary of luxury and privacy. Don't miss the opportunity to make this exceptional property your own. Contact us today to schedule a private showing and experience the finest in Anchorage living.
- Type:
- Condo
- Sq.Ft.:
- 2,061
- Status:
- Active
- Beds:
- 2
- Year built:
- 1996
- Baths:
- 2.00
- MLS#:
- 1671961
- Subdivision:
- Pinehurst Green
ADDITIONAL INFORMATION
HURRY....BEST CENTRAL LOCATION In the community of Pinehurst Green sits this lovely & updated patio home right off N. Hurstbourne Ln. It features 2 Bedrooms, 2 full baths & has approx. 2,061 sq. ft. Sitting on your covered front porch you overlook a park like setting where you can see what's coming and going in this pristine neighborhood with lush landscaping and irrigated lawns. Entering the foyer takes you into the gorgeous great room w/ vaulted ceilings, large Palladian window, gas fireplace and newer carpeted floors. The kitchen is a delight w/ beautiful custom cabinetry, breakfast bar, updated granite countertops, ceramic tile backsplash, 2 large pantries & many extras. All appliances convey! The dining room is placed just off the kitchen & can be causal or formal. From there you may enter the spacious & bright Sunroom. This room is very large and would also make a nice office or third bedroom with the addition of a closet. It also has a door to the covered porch. The primary & guest bedrooms are on opposite sides on the home. The primary bedroom features a trey ceiling, carpet & both a large walk-in closet and separate reach-in closet down the hall to the primary bath. This bath has ceramic tile floor, two vanities, jetted tub, linen closet and toilet room. The 2nd bath has step-in shower, tile flooring, marble top vanity and is just outside the 2nd bedroom. Off the back hall is your full-size laundry room with cabinets and plenty of space for hanging. The washer & dryer convey, and washer is only 2 months old! Off this hall opens to your private, fenced back patio, 2 car attached garage or go up to a finished bonus room. This is to use as you wish, craft room, exercise room, an office or more storage. This community features a pool & an updated club house which has a sitting room, game room, kitchen, exercise room w/ equipment & weights. The community has 6-year-old roofs, 2-year-old blacktop, 1 year old gutters and is pristine. The patio home has a 2-year-old furnace and a 3-month-old A/C. The seller also installed a radon mitigation system when purchased. Not a lot of maintenance to worry about in this beauty! It's all here! Don't wait!
- Type:
- Single Family
- Sq.Ft.:
- 2,777
- Status:
- Active
- Beds:
- 3
- Lot size:
- 0.43 Acres
- Year built:
- 1958
- Baths:
- 3.00
- MLS#:
- 1672093
- Subdivision:
- Blue Ridge Manor
ADDITIONAL INFORMATION
Welcome home to the Blue Ridge Manor community! This charming ranch exudes timeless appeal and has been lovingly maintained. The main floor features a spacious layout of 3BR;2BA; living room with wood-burning stove to add comfort and character; and an open kitchen and dining area perfect for gatherings. The expansive yard is a true oasis complete with large, covered patio, lush greenery and mature trees. You'll also appreciate the possibilities for a family room, guest quarters, home gym, or workshop in the finished basement. Other features include 2 laundry rooms, refinished hardwood floors, underground electric, attached garage, storage building and new custom interior doors. Conveniently located with easy access to local amenities makes it a perfect blend of comfort and convenience.
- Type:
- Condo
- Sq.Ft.:
- 981
- Status:
- Active
- Beds:
- 2
- Year built:
- 1995
- Baths:
- 2.00
- MLS#:
- 1671806
- Subdivision:
- Shelby Crossing
ADDITIONAL INFORMATION
Live in Heart of East End MIddletown. This move-in ready 2-bedroom, 2-bathroom condo in East Middletown offers the perfect blend of comfort and style. With fresh paint, LVP floors, a spacious master suite, and a private deck, it's a relaxing retreat. The modern kitchen features GRANITE countertops, STAINLESS STEEL appliances, including a COOKING RANGE and built-in microwave. Enjoy the convenience of an IN-UNIT LAUNDRY and a BRAND NEW SHOWER DOOR. Plus, benefit from a maintenance-free lifestyle. HOA covers gas, heat, water, sewer, trash removal, exterior maintenance of common areas, and even master insurance! Don't miss this opportunity to make this stunning condo your new home!
- Type:
- Single Family
- Sq.Ft.:
- 2,901
- Status:
- Active
- Beds:
- 3
- Lot size:
- 0.29 Acres
- Year built:
- 1975
- Baths:
- 2.00
- MLS#:
- 1671745
- Subdivision:
- Dorsey Woods
ADDITIONAL INFORMATION
Welcome to this charming home, where a covered front porch invites you inside to discover an open-concept layout designed for both comfort and functionality. Completely transformed by the current owners, this home perfectly balances modern living with timeless charm. Upon entry, you're greeted by a lovely sitting room that seamlessly transitions into a formal dining area, ideal for hosting meals or special events. The expansive kitchen is a dream for entertainers, featuring stainless steel appliances, a large center island with bar seating, and a cozy nook overlooking the backyard. Abundant windows fill every corner with natural light, creating an inviting atmosphere. The kitchen also includes a convenient laundry closet, thoughtfully tucked away for easy access. Adjacent to the kitchen is a family room enhanced by a gas fireplace, offering warmth and ambiance. Retreat to the primary bedroom, which offers a spacious walk-in closet and an ensuite bathroom featuring a standing shower. Two additional bedrooms share a well-designed full bathroom with a tub and shower, making the layout suitable for any household. The finished basement offers two versatile rooms, perfect for use as a home gym, office, or extra sleeping quarters (without egress), along with a generous open living area. Ample storage is also available throughout. Outside, a patio and a fully fenced, expansive yard create endless possibilities for outdoor activities, gardening, or simply enjoying the space. The attached two-car garage ensures ample parking and additional storage. Located off Dorsey Lane, near Middletown and Hurstbourne, this home strikes a balance between peaceful living and convenience, with shopping, dining, parks, and entertainment venues just minutes away. Quick access to major roads makes commuting around Louisville effortless.
$215,000
762 Yorkwood Pl Louisville, KY 40223
- Type:
- Condo
- Sq.Ft.:
- 875
- Status:
- Active
- Beds:
- 2
- Year built:
- 1989
- Baths:
- 2.00
- MLS#:
- 1671653
- Subdivision:
- East Hampton
ADDITIONAL INFORMATION
Charming first floor condo conveniently located off Hurstbourne Pkwy just minutes from the expressways, shopping, and amenities. Upon entrance you are greeted with a wide-open view of the living room and dining area. There is a fireplace enhancing the cozy feel of the living room. Back the hall find a laundry closet, primary suite with walk in closet and primary bathroom, a secondary bedroom and additional full bathroom. The kitchen has a garden window to be loved by your favorite plants and a few sentimental collectibles. Out the backdoor from the kitchen, you can enjoy a fully fenced, private patio area with an attached shed for additional storage. No need to walk far, there are 2 reserved parking spaces right out front!
- Type:
- Condo
- Sq.Ft.:
- 1,232
- Status:
- Active
- Beds:
- 2
- Year built:
- 2005
- Baths:
- 2.00
- MLS#:
- 1671600
- Subdivision:
- Dorsey Village
ADDITIONAL INFORMATION
Perfectly adorable first floor condo with 2 bedrooms, two baths and a one car attached garage located in convenient Middletown area. Open floor plan features an attractive gas fireplace with custom mantle as a focal point. The living room and dining area are in one large space that also opens up into the kitchen. This unit is one of the few in this community that has two patios, one of which is enclosed with nice privacy fence with a gate to lovely green space. The kitchen has been updated with painted white cabinets and transformed countertops. All kitchen appliances remain as well as the washer and dryer. The laundry room is conveniently located just off the kitchen. Both bedrooms are spacious and have access to the other patio. A walk in closet is located in the primary bedroom. You won't be disappointed with the primary bath which includes a large vanity, whirlpool tub and linen closet. The other full bath has a lovely walk in shower. Dorsey Village is a well maintained community in a great location. The monthly HOA fee for this home is a low $203 which includes the master insurance, exterior maintenance, grounds keeping, water, sewer, trash and snow removal. What a deal! There is a small annual tax for the City of Blue Ridge. Come see this move-in ready home and why you should make it yours!
- Type:
- Single Family
- Sq.Ft.:
- 3,074
- Status:
- Active
- Beds:
- 4
- Lot size:
- 0.3 Acres
- Year built:
- 1976
- Baths:
- 3.00
- MLS#:
- 1671466
- Subdivision:
- Plainview
ADDITIONAL INFORMATION
Nestled on a quiet cul-de-sac, this 3,054 sq. ft. walk-out ranch offers the perfect blend of comfort and convenience in the sought-after Plainview community. NEW ROOF INSTALLED SEPTEMBER 2024! This home features 4 bedrooms and 3 full bathrooms, and a main-floor laundry room adjacent to an updated eat-in kitchen. The vaulted Great Room boasts a gas fireplace, custom-built bookcases, and opens to a deck, overlooking a beautifully landscaped, park-like flat backyard. The oversized master suite with ensuite bathroom and walk-in closet also opens to the deck offering the same views. Two additional bedrooms and a full bathroom are also located on the first floor. The lower level includes a second gas fireplace in the family room, a game area, 4th bedroom, full bathroom, and an abundance of storage. Enjoy the vibrant Plainview lifestyle with Hardesty Park, community pool, tennis court and clubhouse just a short distance away. Ideally located near shopping, dining, and quick access to major highways in Middletown and J-Town.
- Type:
- Condo
- Sq.Ft.:
- 1,555
- Status:
- Active
- Beds:
- 3
- Year built:
- 1987
- Baths:
- 3.00
- MLS#:
- 1671368
- Subdivision:
- Forest Park Cond
ADDITIONAL INFORMATION
Discover this spacious 3-bedroom, 3 full-bath condo, perfect for modern living. The open floor plan features vaulted ceilings and a cozy gas fireplace, offering a warm and inviting space. The eat-in kitchen flows seamlessly into the dining area and great room, creating a perfect layout for both everyday living and entertaining. With two balconies, you'll enjoy peaceful views of the park-like setting, including a view overlooking the pool. The community provides fantastic amenities like a pool, fitness room, and clubhouse. Ideally located with easy access to major expressways, shopping, and entertainment, this home is a wonderful blend of convenience and comfort. This condo offers a great lifestyle in a desirable community. Schedule your showing today!
- Type:
- Single Family
- Sq.Ft.:
- 2,558
- Status:
- Active
- Beds:
- 5
- Lot size:
- 0.27 Acres
- Year built:
- 1961
- Baths:
- 4.00
- MLS#:
- 1671246
- Subdivision:
- Blue Ridge Manor
ADDITIONAL INFORMATION
NEW LISTING! Active Under Contract. Welcome to 126 Blue Ridge Rd, Louisville, KY 40223. This charming 2-story home in Blue Ridge Manor backs up to Hardesty Park and boasts 2,558 AG Sqft, 5 bedrooms, 3.5 baths, and a 945 Sqft unfinished walk-up basement. All brick construction. Sitting on a 0.27-acre flat lot, the home features beautiful oak hardwood floors throughout. The first-floor primary bedroom has an ensuite bath, and the spacious living and family rooms provide plenty of space. Enjoy a formal dining room, an eat-in kitchen, and all appliances, including a washer and dryer. Newly refinished bathtub, garden with diverse flowers, firepit, and shed in the backyard. Seller having NEW Electrical Panel to be installed and offering a 1-YEAR Cinch Home Warranty.
$225,000
207 Sycamore Dr Louisville, KY 40223
- Type:
- Condo
- Sq.Ft.:
- 1,790
- Status:
- Active
- Beds:
- 2
- Year built:
- 1976
- Baths:
- 2.00
- MLS#:
- 1672770
- Subdivision:
- Sycamore I
ADDITIONAL INFORMATION
Location! Location! Location! This one has it all, this spacious 2 bedroom condo features low-maintenance living right in the heart of Middletown. This property boasts almost 1,800 finished square feet of living space, including an open concept living room, a fantastic finished basement area, and two large bedrooms. As you enter, the kitchen features updated counters and backsplash. Moving into the living room, you'll find new wood flooring throughout the first floor as well as fresh paint on ceilings and walls. A formal dining area flanks the living room. Each window is adorned with new window treatments and blinds. Moving upstairs, two large bedrooms await. The upstairs full bathroom has been recently remodeled from A to Z with new tile, faucets, and shower. The basement rounds out the inside of the home, with brand new carpet and paint. Out back, a fenced in patio allows for private outdoor relaxation, and the condo complex includes a pool, clubhouse and tennis courts. The unit includes 2 covered parking spaces, as well as access to ample guest parking. Recent Updates: HVAC, window treatments throughout, wood flooring, paint, basement carpet, Primary Bathroom (shower, faucet, flooring).

The data relating to real estate for sale on this web site comes in part from the Internet Data Exchange Program of Metro Search Multiple Listing Service. Real estate listings held by IDX Brokerage firms other than Xome are marked with the Internet Data Exchange logo or the Internet Data Exchange thumbnail logo and detailed information about them includes the name of the listing IDX Brokers. The Broker providing these data believes them to be correct, but advises interested parties to confirm them before relying on them in a purchase decision. Copyright 2024 Metro Search Multiple Listing Service. All rights reserved.
Louisville Real Estate
The median home value in Louisville, KY is $229,700. This is higher than the county median home value of $227,100. The national median home value is $338,100. The average price of homes sold in Louisville, KY is $229,700. Approximately 54.42% of Louisville homes are owned, compared to 35.94% rented, while 9.65% are vacant. Louisville real estate listings include condos, townhomes, and single family homes for sale. Commercial properties are also available. If you see a property you’re interested in, contact a Louisville real estate agent to arrange a tour today!
Louisville, Kentucky 40223 has a population of 630,260. Louisville 40223 is less family-centric than the surrounding county with 22.76% of the households containing married families with children. The county average for households married with children is 26.68%.
The median household income in Louisville, Kentucky 40223 is $58,357. The median household income for the surrounding county is $61,633 compared to the national median of $69,021. The median age of people living in Louisville 40223 is 37.6 years.
Louisville Weather
The average high temperature in July is 87.6 degrees, with an average low temperature in January of 25.5 degrees. The average rainfall is approximately 46.2 inches per year, with 8.7 inches of snow per year.
