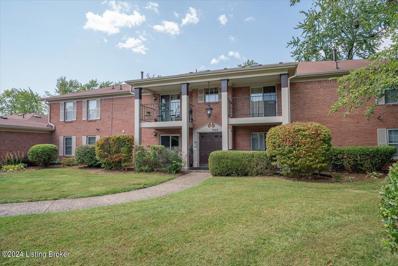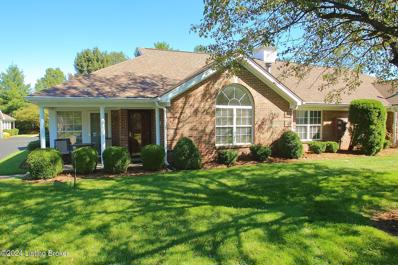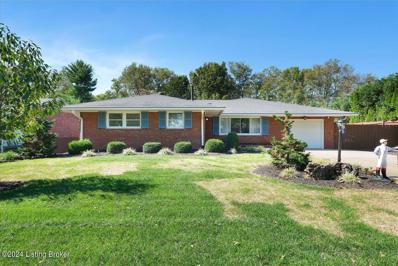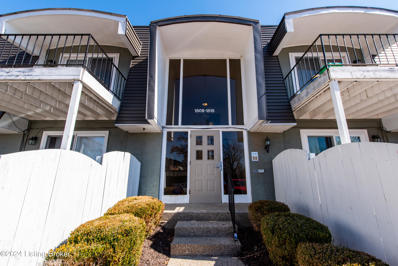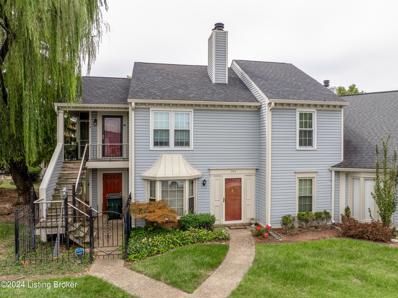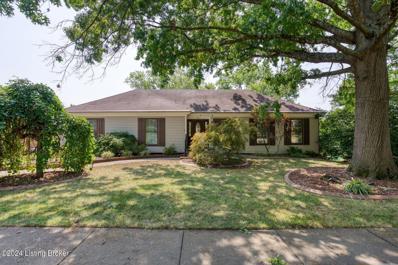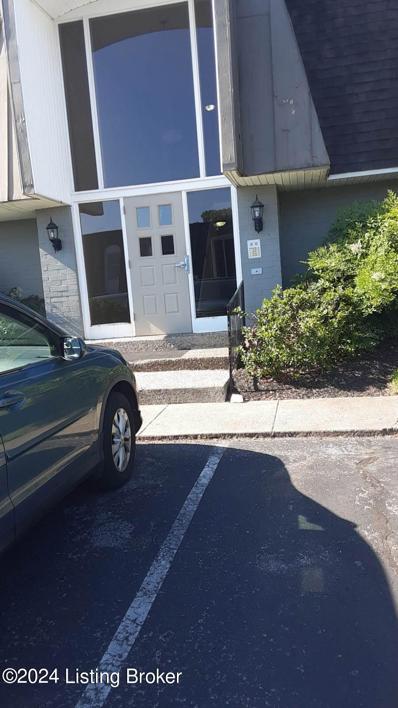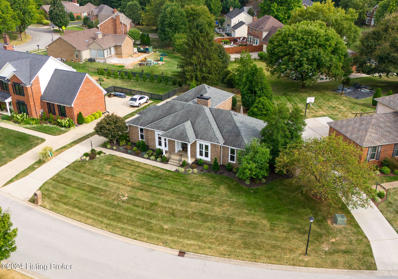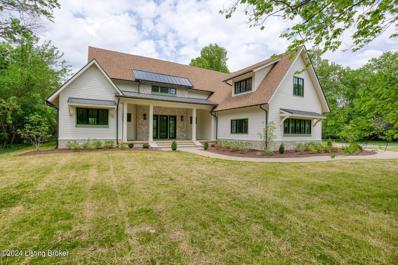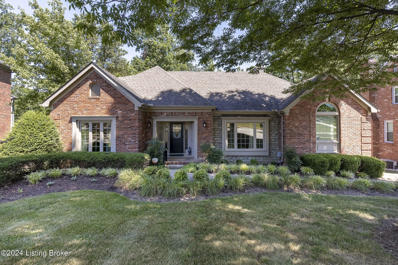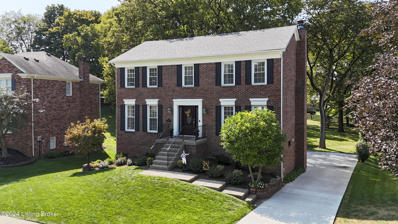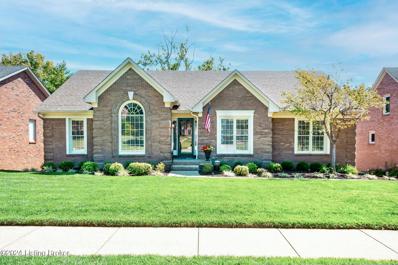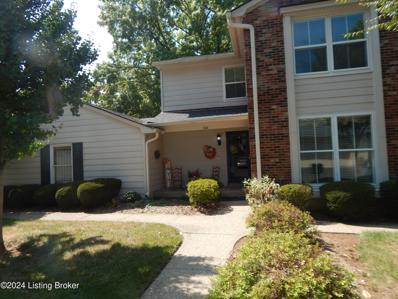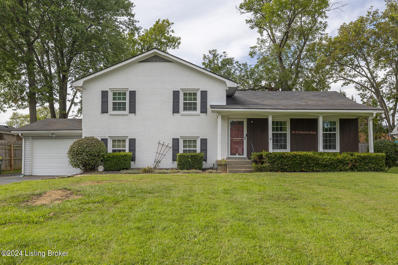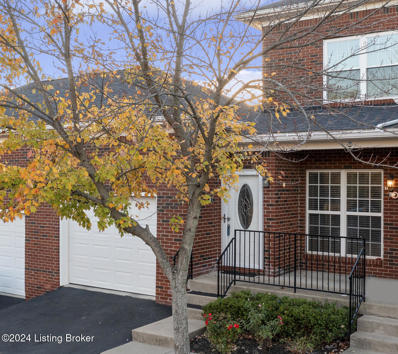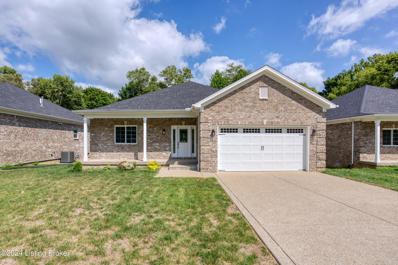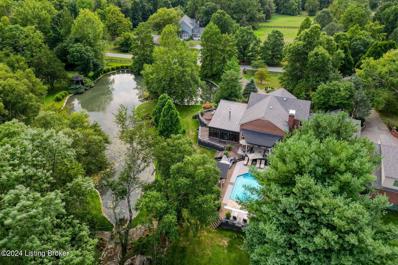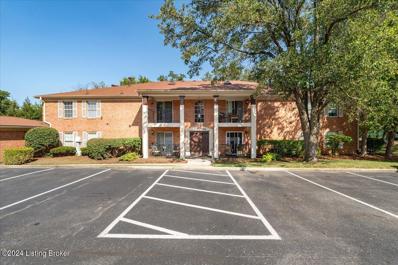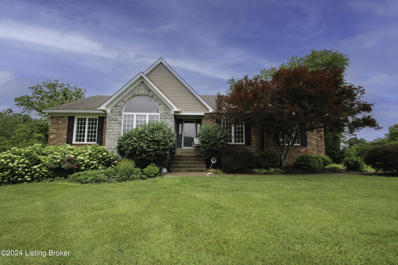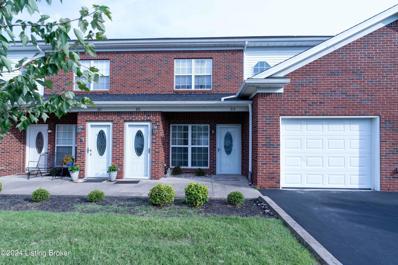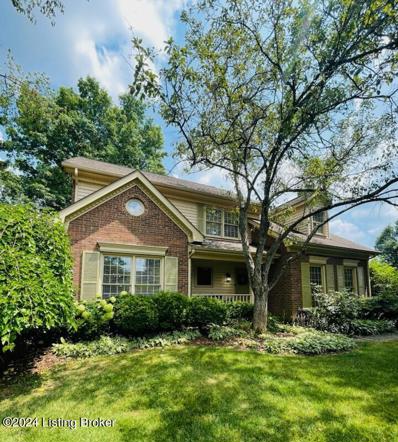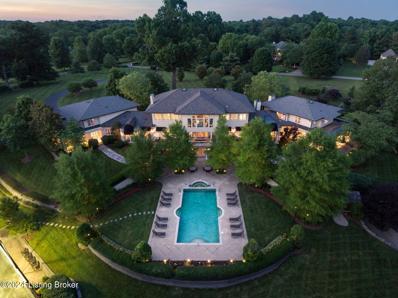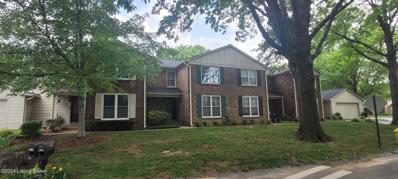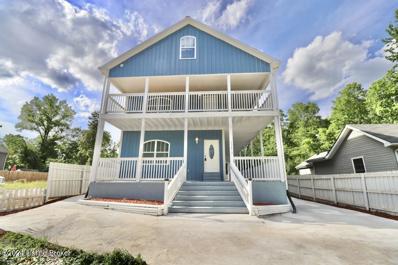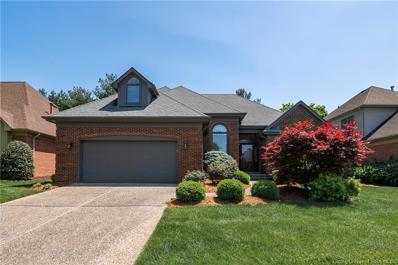Louisville KY Homes for Sale
- Type:
- Condo
- Sq.Ft.:
- 1,131
- Status:
- Active
- Beds:
- 2
- Year built:
- 1986
- Baths:
- 2.00
- MLS#:
- 1672322
- Subdivision:
- Forest Park Cond
ADDITIONAL INFORMATION
Come see this fabulous second-floor unit in the highly desirable East End Forest Park Condominium Subdivision, offered at a great price! 205 Forest Park Road is a 2-bedroom, 2-bathroom condominium that includes a detached 1-car garage and an in-unit laundry room. This gem features dual skylights, vaulted ceilings, a cozy fireplace with built-in bookshelves, and fabulous views. The eat-in kitchen offers ample cabinet space, its own pantry, and plenty of natural light. Community amenities at Forest Park are extensive - Outdoor Swimming Pool, Clubhouse, Fitness Room, Library and Walking Trails. Whether you're staying in or going out, your options are endless. Restaurants and entertainment are just a short drive away, while the home's location provides peace and quiet. The $278 monthly maintenance fee covers water, sewer, trash, common grounds and exterior maintenance, snow removal, and the master insurance policy. (Note: The community is not FHA-approved and does not permit rentals.)
- Type:
- Condo
- Sq.Ft.:
- 2,061
- Status:
- Active
- Beds:
- 2
- Year built:
- 1996
- Baths:
- 2.00
- MLS#:
- 1671961
- Subdivision:
- Pinehurst Green
ADDITIONAL INFORMATION
HURRY....BEST CENTRAL LOCATION In the community of Pinehurst Green sits this lovely & updated patio home right off N. Hurstbourne Ln. It features 2 Bedrooms, 2 full baths & has approx. 2,061 sq. ft. Sitting on your covered front porch you overlook a park like setting where you can see what's coming and going in this pristine neighborhood with lush landscaping and irrigated lawns. Entering the foyer takes you into the gorgeous great room w/ vaulted ceilings, large Palladian window, gas fireplace and newer carpeted floors. The kitchen is a delight w/ beautiful custom cabinetry, breakfast bar, updated granite countertops, ceramic tile backsplash, 2 large pantries & many extras. All appliances convey! The dining room is placed just off the kitchen & can be causal or formal. From there you may enter the spacious & bright Sunroom. This room is very large and would also make a nice office or third bedroom with the addition of a closet. It also has a door to the covered porch. The primary & guest bedrooms are on opposite sides on the home. The primary bedroom features a trey ceiling, carpet & both a large walk-in closet and separate reach-in closet down the hall to the primary bath. This bath has ceramic tile floor, two vanities, jetted tub, linen closet and toilet room. The 2nd bath has step-in shower, tile flooring, marble top vanity and is just outside the 2nd bedroom. Off the back hall is your full-size laundry room with cabinets and plenty of space for hanging. The washer & dryer convey, and washer is only 2 months old! Off this hall opens to your private, fenced back patio, 2 car attached garage or go up to a finished bonus room. This is to use as you wish, craft room, exercise room, an office or more storage. This community features a pool & an updated club house which has a sitting room, game room, kitchen, exercise room w/ equipment & weights. The community has 6-year-old roofs, 2-year-old blacktop, 1 year old gutters and is pristine. The patio home has a 2-year-old furnace and a 3-month-old A/C. The seller also installed a radon mitigation system when purchased. Not a lot of maintenance to worry about in this beauty! It's all here! Don't wait!
- Type:
- Single Family
- Sq.Ft.:
- 2,777
- Status:
- Active
- Beds:
- 3
- Lot size:
- 0.43 Acres
- Year built:
- 1958
- Baths:
- 3.00
- MLS#:
- 1672093
- Subdivision:
- Blue Ridge Manor
ADDITIONAL INFORMATION
Welcome home to the Blue Ridge Manor community! This charming ranch exudes timeless appeal and has been lovingly maintained. The main floor features a spacious layout of 3BR;2BA; living room with wood-burning stove to add comfort and character; and an open kitchen and dining area perfect for gatherings. The expansive yard is a true oasis complete with large, covered patio, lush greenery and mature trees. You'll also appreciate the possibilities for a family room, guest quarters, home gym, or workshop in the finished basement. Other features include 2 laundry rooms, refinished hardwood floors, underground electric, attached garage, storage building and new custom interior doors. Conveniently located with easy access to local amenities makes it a perfect blend of comfort and convenience.
- Type:
- Condo
- Sq.Ft.:
- 981
- Status:
- Active
- Beds:
- 2
- Year built:
- 1995
- Baths:
- 2.00
- MLS#:
- 1671806
- Subdivision:
- Shelby Crossing
ADDITIONAL INFORMATION
Live in Heart of East End MIddletown. This move-in ready 2-bedroom, 2-bathroom condo in East Middletown offers the perfect blend of comfort and style. With fresh paint, LVP floors, a spacious master suite, and a private deck, it's a relaxing retreat. The modern kitchen features GRANITE countertops, STAINLESS STEEL appliances, including a COOKING RANGE and built-in microwave. Enjoy the convenience of an IN-UNIT LAUNDRY and a BRAND NEW SHOWER DOOR. Plus, benefit from a maintenance-free lifestyle. HOA covers gas, heat, water, sewer, trash removal, exterior maintenance of common areas, and even master insurance! Don't miss this opportunity to make this stunning condo your new home!
$210,000
762 Yorkwood Pl Louisville, KY 40223
- Type:
- Condo
- Sq.Ft.:
- 875
- Status:
- Active
- Beds:
- 2
- Year built:
- 1989
- Baths:
- 2.00
- MLS#:
- 1671653
- Subdivision:
- East Hampton
ADDITIONAL INFORMATION
Charming first floor condo conveniently located off Hurstbourne Pkwy just minutes from the expressways, shopping, and amenities. Upon entrance you are greeted with a wide-open view of the living room and dining area. There is a fireplace enhancing the cozy feel of the living room. Back the hall find a laundry closet, primary suite with walk in closet and primary bathroom, a secondary bedroom and additional full bathroom. The kitchen has a garden window to be loved by your favorite plants and a few sentimental collectibles. Out the backdoor from the kitchen, you can enjoy a fully fenced, private patio area with an attached shed for additional storage. No need to walk far, there are 2 reserved parking spaces right out front!
- Type:
- Single Family
- Sq.Ft.:
- 3,074
- Status:
- Active
- Beds:
- 4
- Lot size:
- 0.3 Acres
- Year built:
- 1976
- Baths:
- 3.00
- MLS#:
- 1671466
- Subdivision:
- Plainview
ADDITIONAL INFORMATION
Nestled on a quiet cul-de-sac, this 3,054 sq. ft. walk-out ranch offers the perfect blend of comfort and convenience in the sought-after Plainview community. NEW ROOF INSTALLED SEPTEMBER 2024! This home features 4 bedrooms and 3 full bathrooms, and a main-floor laundry room adjacent to an updated eat-in kitchen. The vaulted Great Room boasts a gas fireplace, custom-built bookcases, and opens to a deck, overlooking a beautifully landscaped, park-like flat backyard. The oversized master suite with ensuite bathroom and walk-in closet also opens to the deck offering the same views. Two additional bedrooms and a full bathroom are also located on the first floor. The lower level includes a second gas fireplace in the family room, a game area, 4th bedroom, full bathroom, and an abundance of storage. Enjoy the vibrant Plainview lifestyle with Hardesty Park, community pool, tennis court and clubhouse just a short distance away. Ideally located near shopping, dining, and quick access to major highways in Middletown and J-Town.
- Type:
- Condo
- Sq.Ft.:
- 981
- Status:
- Active
- Beds:
- 2
- Year built:
- 1971
- Baths:
- 2.00
- MLS#:
- 1670844
- Subdivision:
- Shelby Crossing
ADDITIONAL INFORMATION
Move right in to this Convenient and Affordable 2nd Floor Condo off Shelbyville Road in Middletown area. Freshly painted Spacious 2 Bedrooms with 2 full baths. Great Open and Comfortable Living Room with access to Dining Room and your own Outdoor Space. The well-appointed Kitchen has white cabinetry, black appliances, tiled floor, granite-look counters and a space to accommodate a small table. The Dining Room allows for larger gatherings or would make an ideal space for a home office. The Large master bedroom has laundry, EN-SUITE bath, and impressive walk-in closet with organizing system. The second Bedroom is generously sized, large enough for bed and additional furniture. Wood flooring in Common Living areas, Carpet in Bedrooms and Tile in Bathrooms + Kitchen. Washer and Dryer are conveniently located in unit. All appliances remain with the property: Range, Refrigerator, Microwave, Dishwasher AND Washer and Dryer. Nothing for the new owner to purchase! Community amenities include: Pool, tennis courts, Clubhouse and playground. Secure building with direct access to abundance of parking. There is also a storage closet on the 1st floor for items you may not want to bring upstairs. This is a wonderful opportunity to affordably have a home in a great area and do nothing except move in! Close to great shopping centers, restaurants + groceries, schools, expressways and on bus-line. These Units are NOT FHA approved, however may be able to be financed through VA.
$485,000
315 Pencross Pl Louisville, KY 40223
- Type:
- Single Family
- Sq.Ft.:
- 3,359
- Status:
- Active
- Beds:
- 3
- Lot size:
- 0.27 Acres
- Year built:
- 1988
- Baths:
- 4.00
- MLS#:
- 1670845
- Subdivision:
- Willow Wood
ADDITIONAL INFORMATION
Unbelievable! A BEAUTIFUL RANCH with a finished lower level to die for!!! WOW!!! This house is already a HOME and it is ready for you! This home speaks 'gracious' inside and out with fabulous attention to detail. Special features include: granite countertops in the kitchen and granite and marble countertops in the bathrooms, a GORGEOUS GOURMET KITCHEN including gas stove in a French Country kitchen. There are spacious closets, beautiful views of the backyard and PRIVACY!!! The family room has a fireplace and vaulted ceiling. And then there's the lower level!!! The basement has hardwood floors, a full wet bar with granite countertops, an exercise room with rubber flooring, office, a flex room and a huge family room with columns and a full bath! The stairs have wrought iron railing on a grand 'monument' staircase, adding to the homes' magnificent charm! Built in cabinetry, two cedar lined closets, ceiling fans and LOADS OF NATURAL LIGHT put this home over the top! Beautiful landscaping and an all brick exterior add to its fantastic finishes. And it is move in READY FOR YOU!!! Willow Wood Home Owners Association - https://wwhoa.wildapricot.org/
$1,290,000
11503 Willow Ln Anchorage, KY 40223
- Type:
- Single Family
- Sq.Ft.:
- 3,358
- Status:
- Active
- Beds:
- 5
- Lot size:
- 0.72 Acres
- Year built:
- 2023
- Baths:
- 6.00
- MLS#:
- 1670695
- Subdivision:
- Anchorage
ADDITIONAL INFORMATION
Introducing a once-in-a-decade opportunity to own stunning new construction within the desirable Anchorage school district, this modern craftsman home preserves the character and charm expected of the Anchorage community while still offering the finishes and convenience of today's most sought after new construction. Exquisitely designed and meticulously executed by Wescott Construction, this 5-bedroom and 5.5-bathroom home sits quietly nestled on a 3/4-acre corner lot, tucked between mature trees and rolling lawn. Drawing on the home's scenic surroundings, the home's exterior features warm browns, verdant greens, and rich stonework designed to welcome and impress at first sight. Offering top-of-the-line finishes coupled with timeless selections, the home's first floor centers on a modern open floor plan with eat-in kitchen with walk-in pantry, windowed breakfast room, and great room with stone fireplace and sliding glass doors opening to the home's entertaining porch and backyard. The first floor primary suite features a luxurious primary bathroom, walk-in closet, and private access to the home's rear covered porch. A spacious mudroom, powder room, laundry room, and attached 3-car garage complete the level. Designed to accommodate a variety of buyer needs, the second floor offers 4 spacious bedrooms, each featuring private en-suite baths and generous closet space. The second floor is complete with an oversize bonus room with bright windows and additional storage, perfect for a play room or home office. The home's unfinished lower level with an additional 1,700+ sq. ft provides ample room to grow. Entering the final stages of completion, this timeless retreat offers the opportunity to own a brand-new luxury build without waiting on the construction, allowing homeowners to immediately begin taking advantage of the incredible City of Anchorage from the award-winning Anchorage Public School and walking trails to the local businesses and restaurants just moments from the front door. A rare offering for the neighborhood, this home is not to be missed.
- Type:
- Single Family
- Sq.Ft.:
- 3,922
- Status:
- Active
- Beds:
- 4
- Year built:
- 1987
- Baths:
- 4.00
- MLS#:
- 1670657
- Subdivision:
- Owl Creek
ADDITIONAL INFORMATION
First floor master suite with raised ceilings in Master bath and Great room, loft area overlooking great room. Plenty of room in this kitchen which leads out to a deck overlooking your private wooded setting along with the view from the sunroom. Spacious master suite with two walk in closets, his and hers vanities. Lower Level with family room, office and full bath. Garage has room for 3 cars and has an additional storage room.
- Type:
- Single Family
- Sq.Ft.:
- 2,612
- Status:
- Active
- Beds:
- 4
- Lot size:
- 0.49 Acres
- Year built:
- 1988
- Baths:
- 3.00
- MLS#:
- 1670406
- Subdivision:
- Owl Creek
ADDITIONAL INFORMATION
Welcome to your Owl Creek dream home on a beautiful almost 1/2 acre lot. It is the perfect blend of modern comfort & classic charm. Recently remodeled, the kitchen and living room boast an open floor plan, creating a spacious & inviting atmosphere perfect for gathering & entertaining. The kitchen features stone countertops, stainless steel appliances, & ample storage space, making it a chef's dream. Upstairs, you'll find 3 spacious bedrooms that share a full bathroom as well as the primary bedroom (with attached remodeled full bath & walk in closet). The finished walkout basement provides another living room & the laundry. With a deep 2-car garage, you'll have plenty of room for vehicles & extra storage. Located in a highly desirable and well-maintained neighborhood, you'll have access to fantastic amenities, including a sparkling pool, lighted tennis/pickleball courts, a playground, a full court gym with workout room, a clubhouse, a walking track, & an active community with frequent neighborhood events. This home is a rare find, offering both tranquility & convenience. Don't miss the opportunity to make it yours!
- Type:
- Single Family
- Sq.Ft.:
- 2,976
- Status:
- Active
- Beds:
- 4
- Lot size:
- 0.29 Acres
- Year built:
- 1991
- Baths:
- 4.00
- MLS#:
- 1670384
- Subdivision:
- Owl Creek
ADDITIONAL INFORMATION
This immaculate walk-out ranch in the highly desirable Owl Creek community is a rare find and won't last long. As you step inside, you'll be greeted by a welcoming foyer featuring hardwood floors and a tray ceiling with crown molding. The versatile living room, with its palladium window, offers a perfect space for a home office or study. The adjacent dining room has a tray ceiling with crown and dental molding, as well as chair railing, making it ideal for both casual and formal dining. The kitchen has hardwood flooring, granite countertops, tiled backsplash, smooth-top range, built-in microwave, stainless steel appliances, and a charming bayed nook area. The vaulted great room is a cozy retreat with a real wood-burning fireplace ( with a gas starter), built-in bookcases, a wet bar, and access to the rear deck overlooking a park-like backyard. The outdoor space is private, surrounded by mature trees, and offers plenty of room for recreational activities. The primary bedroom is your personal sanctuary, featuring a fireplace to keep you warm in winter and a whirlpool tub for a relaxing soak. The master bath includes a walk-in shower with a frameless door, dressing table, double sinks, and a spacious walk-in closet. Two additional bedrooms and a full bath complete the main level. The walk-out lower level is a great extension of the living space, offering a family room with a third fireplace, a fourth bedroom, a full bath, and an extra finished room with a closet. Owl Creek community amenities are top-notch, including a clubhouse, fitness center, playground, pool, tennis court, and a full-size gym with a basketball court. This lovingly maintained home is ready for you to move in and enjoy. Don't miss out on this exceptional opportunity!
- Type:
- Condo
- Sq.Ft.:
- 2,645
- Status:
- Active
- Beds:
- 3
- Year built:
- 1976
- Baths:
- 4.00
- MLS#:
- 1670300
- Subdivision:
- Timberwood Ii
ADDITIONAL INFORMATION
WELCOME HOME!!! This lovely townhome is a private end unit with direct access to the 2.5 car garage. This home has it all and is a MUST SEE!!! 3 bedroom, 3.5 bath home features a spacious living room, dining room AND family room. The family room has a ceiling fan, gas fireplace and a door leading out to the private back patio, which is great for family time and entertaining. The eat-in kitchen is off the family room and has stainless/black appliances to remain with the new owners. A half bath completes the first floor. Upstairs, you will find the primary bedroom with a private bath and walk-in closet and two other large bedrooms. As if this were not enough, there is an additional kitchen, family room and full bath in the basement. There is storage galore in this basement! This space would be perfect for parents or older children. CALL TODAY FOR YOUR PRIVATE SHOWING!
- Type:
- Single Family
- Sq.Ft.:
- 1,971
- Status:
- Active
- Beds:
- 5
- Lot size:
- 0.27 Acres
- Year built:
- 1960
- Baths:
- 2.00
- MLS#:
- 1669956
- Subdivision:
- Blue Ridge Manor
ADDITIONAL INFORMATION
Welcome to this beautiful tri-level home in Blue Ridge Manor! With 5 bedrooms and 2 bathrooms, this residence offers both style and functionality. The main level features a bright, open living area and dining area. Upstairs, the master suite with walk in closet and a luxurious bathroom, along with two additional bedrooms. The lower level boasts a versatile space perfect for a media room or office, plus an two extra bedrooms. There are 2 sheds that will remain for extra storage. Enjoy a landscaped flat yard with privacy fence and patio for relaxation. Located in a peaceful neighborhood close to amenities and schools, this home is ready for you to move in and enjoy! Island in kitchen and washer and dryer remain.
- Type:
- Condo
- Sq.Ft.:
- 1,373
- Status:
- Active
- Beds:
- 2
- Lot size:
- 0.03 Acres
- Year built:
- 2006
- Baths:
- 2.00
- MLS#:
- 1669686
- Subdivision:
- Dorsey Village
ADDITIONAL INFORMATION
Beautiful 2nd floor, 2BR condo, fresh neutral color paint, luxury vinyl plank flooring and new carpet in the bedrooms in 2022. Kitchen has granite countertops and tile backsplash in 2019 lots of cabinets and a large pantry. New windows and storm door in 2020, new deck in 2022. First floor 1 car garage attached to the condo. with new door in 2018. This one has it all!
- Type:
- Single Family
- Sq.Ft.:
- 1,950
- Status:
- Active
- Beds:
- 3
- Lot size:
- 0.23 Acres
- Year built:
- 2023
- Baths:
- 3.00
- MLS#:
- 1669510
- Subdivision:
- Berrytown
ADDITIONAL INFORMATION
Discover this stunning new construction brick ranch, combining contemporary design with refined living. Inside you're greeted by a spacious open-concept layout that merges the living, dining, and kitchen areas ideal for both entertaining and everyday living. The kitchen features elegant quartz countertops, modern stainless steel appliances, and a center island with bar seating, serving as a hub for both meal preparation and casual dining. The primary suite offers a tranquil retreat, complete with a spacious walk-in closet and a luxurious ensuite bathroom equipped with a glass-enclosed shower and a double vanity. Two additional bedrooms are thoughtfully arranged, providing comfort and privacy, with easy access to a well-appointed full bathroom. A convenient powder room near the main entrance adds to the guest amenities. Outside, a deck extending from the living room offers a wonderful transition to outdoor spaces, perfect for gatherings or tranquil evenings. The laundry room, strategically placed off the garage, maximizes convenience and functionality. Additional storage is available in the cellar, accessible from outside. Perfectly situated between Middletown and Anchorage, this home boasts superb proximity to LaGrange Road, Old Henry Road, and I-265, offering an ideal mix of serene residential living and easy access to local amenities.
$2,550,000
2305 Cave Spring Pl Anchorage, KY 40223
- Type:
- Single Family
- Sq.Ft.:
- 10,177
- Status:
- Active
- Beds:
- 4
- Lot size:
- 6.6 Acres
- Year built:
- 1981
- Baths:
- 5.00
- MLS#:
- 1669342
- Subdivision:
- Anchorage
ADDITIONAL INFORMATION
Discover the Anchorage School District's crown jewel: a stately and elegant traditional brick home nestled on a breathtaking 6.6-acre lot in Anchorage. This magnificent estate spans over 8,000 square feet of luxury, featuring a heated 8-bay garage, a stunning carriage house, and a versatile art studio that could easily serve as an office. Step outside to an exquisite outdoor paradise with beautifully landscaped gardens, inviting patios, a charming pergola, and a gazebo. The heated pool, complete with an automatic cover, invites you for a dip, while the stocked pond and a natural spring waterfall offer serene moments of relaxation. Inside, the two-story great room steals the show, with custom bookshelves and a wall of windows framing spectacular views of the property. The first-floor primary suite is a private sanctuary, boasting separate closets, his-and-her marble-clad bathrooms, and a luxurious soaking tub. Upstairs, three additional bedrooms await, including a former primary suite with an en suite bath and a walk-in closet. The lower level is designed for entertainment, featuring a fully equipped bar, exercise room, and billiard room. With four gas fireplaces, multiple living spaces, wet bars, a security system, and a generator, this home is as functional as it is charming, offering a lifestyle of unparalleled comfort and elegance.
- Type:
- Condo
- Sq.Ft.:
- 1,134
- Status:
- Active
- Beds:
- 2
- Year built:
- 1988
- Baths:
- 2.00
- MLS#:
- 1668827
- Subdivision:
- Forest Park Cond
ADDITIONAL INFORMATION
Imagine coming home to the peaceful Forest Park community, conveniently located near shopping and dining with easy access to Shelbyville Road. You'll enjoy low-maintenance living, an outdoor swimming pool, walking trails, fitness room and community clubhouse. This beautifully updated 2 bedroom, 2 bath second floor, brick condo is surrounded by mature trees and shade. Inside, the spacious kitchen is updated with brand new stainless appliances, granite countertops, and has loads cabinetry and pantry space. A two-sided breakfast bar is perfect for entertaining, along with a huge, vaulted great room combining the living area and dining area with a cozy gas fireplace and unique skylights. You'll love the all new stylish lighting and gorgeous flooring throughout. From here, you have a sliding glass-door that leads out to a private and peaceful patio. The primary bedroom features a large ensuite bathroom with new vanity and shower with glass door. An oversized closet offers plenty of space for your storage needs with additional shelving. From your primary bedroom, you have access to a second private patio so that you may enjoy time outdoors and your morning cup of coffee. There is an additional bedroom and a full bathroom that has been recently refinished. The in-unit laundry room provides extra shelving, allowing extra storage and organization. This condo also comes with a much-desired, one-car garage in addition to ample community parking. The Forest Park monthly HOA fee includes access to all of your wonderful amenities. It also covers water, sewer, trash, snow removal, groundskeeping, and exterior maintenance. Conveniently located near local schools, shopping, and dining, this beautiful home is waiting for you to make it your very own!
- Type:
- Single Family
- Sq.Ft.:
- 3,875
- Status:
- Active
- Beds:
- 3
- Lot size:
- 0.76 Acres
- Year built:
- 1993
- Baths:
- 3.00
- MLS#:
- 1668413
ADDITIONAL INFORMATION
Truly unique, this walk-out ranch offers extraordinary living space with a massive vaulted great room open to a large, vaulted sunroom overlooking the private rear yard with a heated pool and patio! The kitchen offers newer appliances, breakfast bar and a vaulted dining area. The dining room boasts intricate moldings, tray ceiling and wood flooring. Off to the side is a king-sized primary suite with yet another vaulted ceiling, full bath with separate shower, jetted tub, separate vanities and a big walk-in closet. The guest bedroom is quite large with a loft area above. The walkout lower level offers a 3rd bedroom, 3rd fireplace in the den - complete with a wet bar, separate office and a 3rd full bath. Credit offered to buyers at closing for updates of their choice! Most all of the house has been recently painted with newer flooring added, including wood. New blinds, front door, storm door, replacement windows, water heater and some lighting fixtures. In addition, there is a large, finished laundry room with wash tub, a cedar lined closet, high efficiency furnace, built-ins throughout and 2 separate oversized 2 car attached garages! Truly a "must see" to appreciate all that this home offers! This home has been lovingly cared for and the owners have made multiple improvements.
$250,000
313 S Dorsey Ln Louisville, KY 40223
- Type:
- Condo
- Sq.Ft.:
- 1,250
- Status:
- Active
- Beds:
- 2
- Lot size:
- 0.03 Acres
- Year built:
- 2006
- Baths:
- 2.00
- MLS#:
- 1666277
- Subdivision:
- Dorsey Village
ADDITIONAL INFORMATION
Welcome to 313 S Dorsey Lane! This well-maintained 1st floor, 2-bedroom, 2 full bath accessible unit will be a delightful place to call home. Conveniently located in Dorsey Village it features a 1 car garage and driveway, along with a patio area in the rear. As you enter, you'll appreciate the spacious living room with a Fireplace and dining room which flows into the well-equipped kitchen. So much cabinet and prep space, seating at the bar, as well as access to the sizable laundry room/pantry and garage, it's sure to please. There is a beautiful, fully accessible bath in the hall. Further back the hall, you will find a guest bedroom, along with the primary bedroom, which features a primary bath with a Jet Tub. Plenty of space for 2 cars on the driveway.
- Type:
- Single Family
- Sq.Ft.:
- 3,300
- Status:
- Active
- Beds:
- 3
- Lot size:
- 0.39 Acres
- Year built:
- 1986
- Baths:
- 4.00
- MLS#:
- 1664362
- Subdivision:
- Plainview Terrace
ADDITIONAL INFORMATION
Get ready to fall in love with this charming Cape Cod on a beautiful cul de sac in the highly sought after subdivision of Plainview! This stunning home is full of thoughtful recent updates and is on a park-like lot. The first floor features a bright family room with gas fireplace, living room, dining room, large 1st floor laundry, half-bath, and a remodeled kitchen with quartz counters, backsplash, updated lighting and walk-in pantry. There are hardwoods throughout this level. The second floor has two bedrooms, one of which is double-size with two closets and easily divided into two rooms. The hall bath has been completely remodeled with rain glass shower doors, tile floor, marble niche, quartz counter tops, and linen closet. The huge master suite is also on the second floor, with a fully remodeled master bath with walk-in shower, soaking tub, custom built cabinetry, new lighting, and Bluetooth exhaust fan. All bedrooms have new carpet and ceiling fans. On the basement level you will find another hardwood staircase, a large great room with built ins, a full bath, and two additional rooms. One room is a large space with walk-in closet with built-in shelving. It easily and comfortably could be used as a spare bedroom, home office, gym, or whatever you need. This room leads to the second space which was built by the current owner specifically as a musician's practice space. It was constructed with sound barrier drywall and is perfect for musicians, singers, bloggers, or any quiet space need or simply as additional finished storage. That bonus room also has its own storage closet. Throughout this home you will find many beautiful details and trim accents and it is painted warm, modern, and neutral. All that is missing from this home is YOU!
$2,750,000
11300 Nutwood Rd Anchorage, KY 40223
- Type:
- Single Family
- Sq.Ft.:
- 13,160
- Status:
- Active
- Beds:
- 7
- Lot size:
- 8.73 Acres
- Year built:
- 2001
- Baths:
- 8.00
- MLS#:
- 1663468
- Subdivision:
- Anchorage
ADDITIONAL INFORMATION
Nestled within the esteemed Anchorage School District, this estate residence spans 9 acres of serene landscape, ensuring utmost privacy. Enveloped by meticulously manicured grounds, the property features a luxurious array of amenities including a pool, a clay tennis court, and a par-3 golf course. Complementing these are expansive outdoor spaces, including a grand lawn, numerous patios, and balconies, all designed to immerse residents in the property's natural splendor. The main residence boasts over 10,000 square feet of living space, supplemented by an additional 2,500 square feet in the attached Carriage House. With 7 bedrooms, 6 full baths, and 2 half baths, the home is ideal for both relaxation and entertaining, offering multiple family rooms and a finished walk-out basement. Anchorage's hallmark tree-lined streets find perfect expression here amidst mature and diverse foliage, creating an idyllic, park-like setting. Exquisitely maintained and thoroughly updated, this estate epitomizes the pinnacle of country living within an urban setting. It beckons those seeking a unique and exceptional lifestyle in Anchorage, promising a sanctuary where family moments are cherished and gatherings become memorable occasions.
- Type:
- Condo
- Sq.Ft.:
- 2,558
- Status:
- Active
- Beds:
- 3
- Year built:
- 1975
- Baths:
- 3.00
- MLS#:
- 1662113
- Subdivision:
- Timberwood Ii
ADDITIONAL INFORMATION
The best kept secret in Plainview Subdivision is the village of condos called Timberwood II. You will be in walking distance of most everything you need. Grocery, bank, gym, cleaner, multiple restaurants, bookstore, UPS Store, etc. This townhouse has 3 bedrooms and two baths upstairs with the option of an additional bedroom in the finished basement. Take a look at the pullout drawers in the kitchen. Lots of convenient storage. The finished basement has a retro vibe with a bar area The bonus room could be a bedroom, office, playroom or gym. Laundry room has epoxy floors and a great storage area. FHA is not available. No rentals allowed.
- Type:
- Single Family
- Sq.Ft.:
- 5,354
- Status:
- Active
- Beds:
- 6
- Lot size:
- 0.19 Acres
- Year built:
- 2024
- Baths:
- 6.00
- MLS#:
- 1659902
- Subdivision:
- Berrytown
ADDITIONAL INFORMATION
Beautiful new construction home with excellent access to major roads, highways, Anchorage, Middletown, shopping, and schools, hospitals and major businesses, in a great neighborhood. Featuring double wraparound porches, full loft with full bath and sitting-room sized dormers. A full basement completed with a huge master bedroom and full bath with open shower, and huge open entertain area make this a winner! Engineered hardwood floors and premium tiles throughout provide beautiful floors. Dual central-air systems provide the best comfort, and the home is surrounded by complete privacy fences. There's nothing as nice around to compare to this home! The entire roof and all siding are maintenance-free and long lasting pro-ribbed metal!
- Type:
- Single Family
- Sq.Ft.:
- 2,942
- Status:
- Active
- Beds:
- 4
- Lot size:
- 0.24 Acres
- Year built:
- 1992
- Baths:
- 4.00
- MLS#:
- 202208787
- Subdivision:
- Willowhurst
ADDITIONAL INFORMATION
Beautiful 4 bedroom, 3.5 bathroom home in Willowhurst Place! Home features 22' great room ceiling, formal dining room, gas-burning fireplace, hardwood floors, upgraded trim and arched windows, and so much more! Owners suite on the 1st floor that features a gorgeous full bathroom with a double vanity, separate tub/shower and a HUGE closet! There are 3 additional bedrooms and a full bathroom on the 2nd floor. Finished basement with a family room, full bathroom, wet bar and TONS of storage space! Backyard featuring a brick patio that's the perfect place to relax or entertain! Home also has updated HVAC (2019), irrigation system in front and back, mature trees and privacy! HOA takes care of mowing, lawn treatment and weed eating! Call today to schedule a private showing!

The data relating to real estate for sale on this web site comes in part from the Internet Data Exchange Program of Metro Search Multiple Listing Service. Real estate listings held by IDX Brokerage firms other than Xome are marked with the Internet Data Exchange logo or the Internet Data Exchange thumbnail logo and detailed information about them includes the name of the listing IDX Brokers. The Broker providing these data believes them to be correct, but advises interested parties to confirm them before relying on them in a purchase decision. Copyright 2024 Metro Search Multiple Listing Service. All rights reserved.
Albert Wright Page, License RB14038157, Xome Inc., License RC51300094, [email protected], 844-400-XOME (9663), 4471 North Billman Estates, Shelbyville, IN 46176

Information is provided exclusively for consumers personal, non - commercial use and may not be used for any purpose other than to identify prospective properties consumers may be interested in purchasing. Copyright © 2024, Southern Indiana Realtors Association. All rights reserved.
Louisville Real Estate
The median home value in Louisville, KY is $229,700. This is higher than the county median home value of $227,100. The national median home value is $338,100. The average price of homes sold in Louisville, KY is $229,700. Approximately 54.42% of Louisville homes are owned, compared to 35.94% rented, while 9.65% are vacant. Louisville real estate listings include condos, townhomes, and single family homes for sale. Commercial properties are also available. If you see a property you’re interested in, contact a Louisville real estate agent to arrange a tour today!
Louisville, Kentucky 40223 has a population of 630,260. Louisville 40223 is less family-centric than the surrounding county with 22.76% of the households containing married families with children. The county average for households married with children is 26.68%.
The median household income in Louisville, Kentucky 40223 is $58,357. The median household income for the surrounding county is $61,633 compared to the national median of $69,021. The median age of people living in Louisville 40223 is 37.6 years.
Louisville Weather
The average high temperature in July is 87.6 degrees, with an average low temperature in January of 25.5 degrees. The average rainfall is approximately 46.2 inches per year, with 8.7 inches of snow per year.
