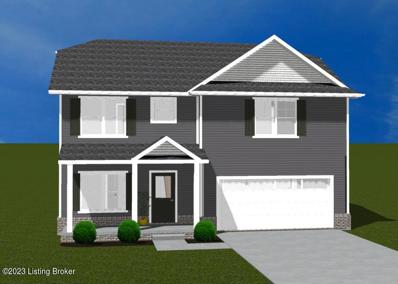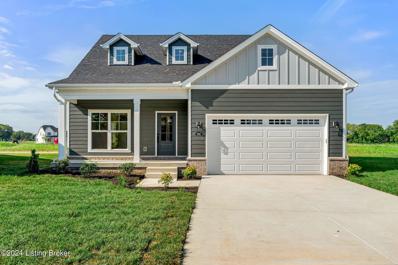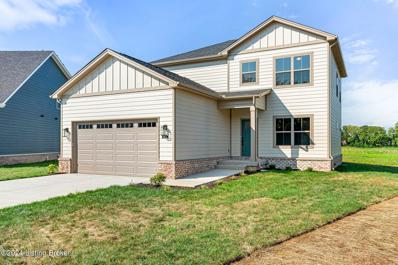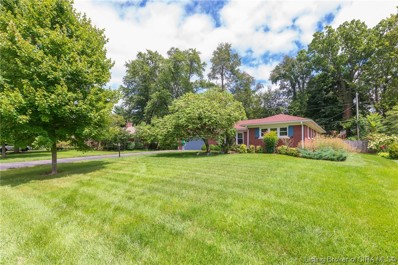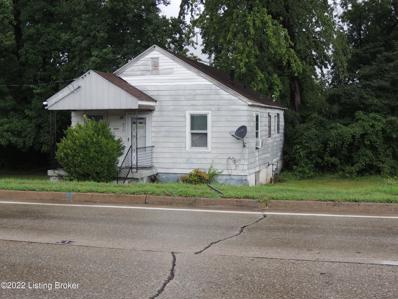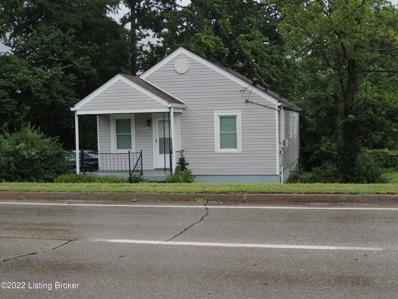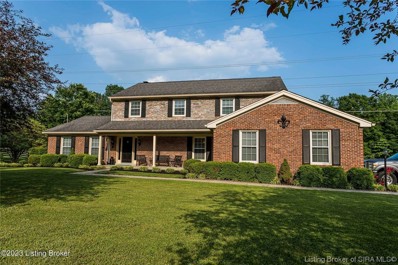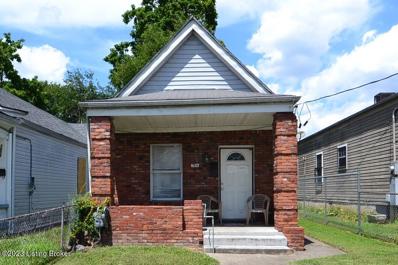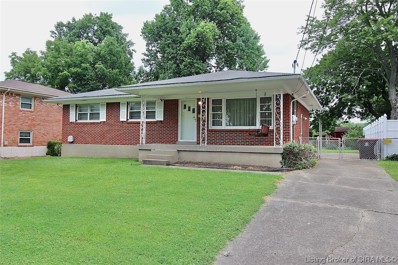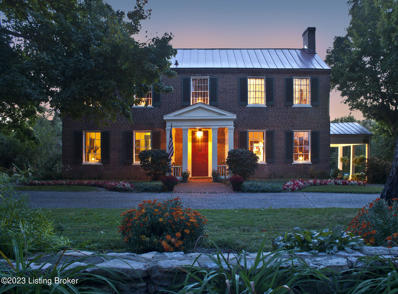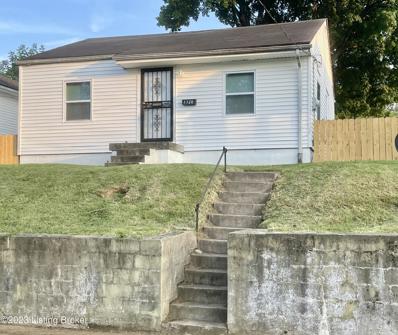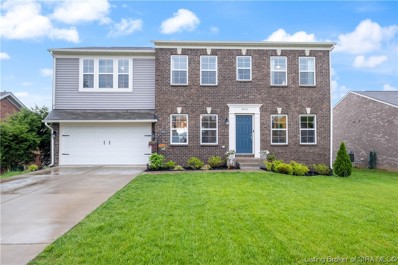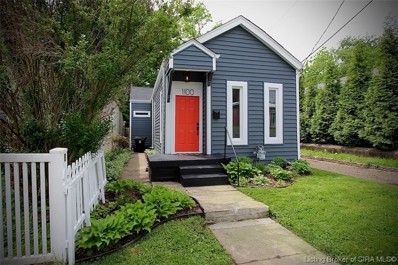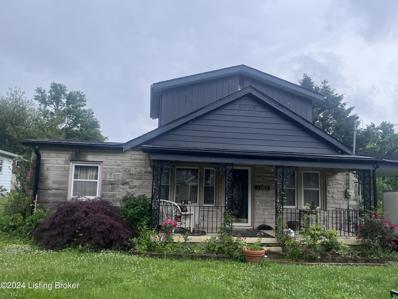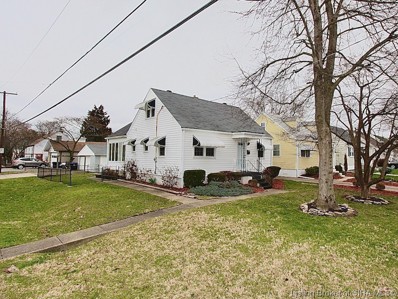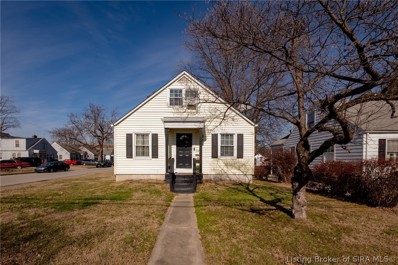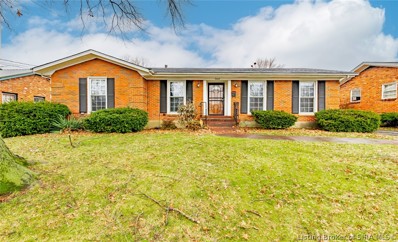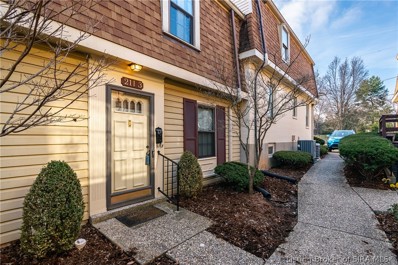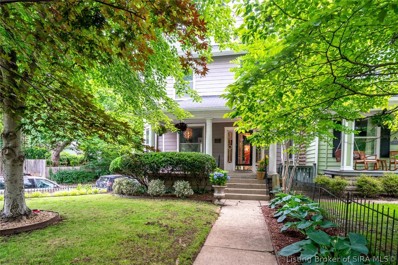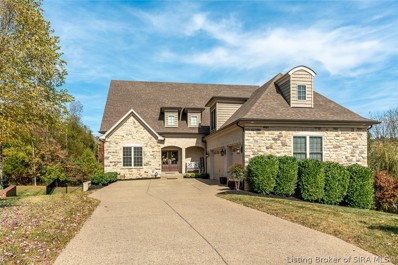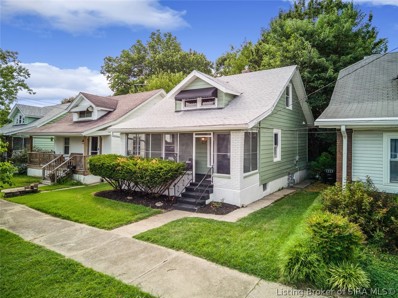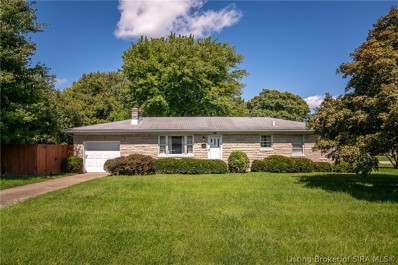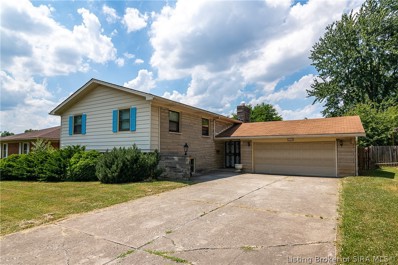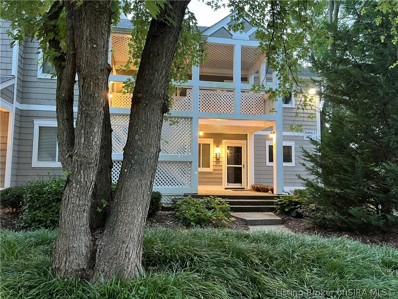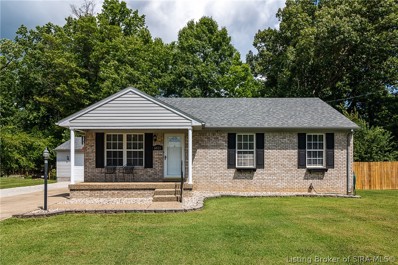Louisville KY Homes for Sale
Open House:
Sunday, 11/17 1:00-3:00PM
- Type:
- Single Family
- Sq.Ft.:
- 2,435
- Status:
- Active
- Beds:
- 5
- Lot size:
- 0.15 Acres
- Year built:
- 2024
- Baths:
- 3.00
- MLS#:
- 1646219
- Subdivision:
- The Paddock At Hurstbourne Commons
ADDITIONAL INFORMATION
**Builder is offering $10k incentive towards upgrades, closing costs, purchase price or rate buy down if under contract by November 30, 2024 and close by December 31, 2024. This includes current Key Homes spec homes, proposed builds and build-to-suit in The Paddock at Hurstbourne Commons** Welcome to the Paddock at Hurstbourne Commons! This new construction development offers a convenient location near Jeffersontown, at the intersection of Hurstbourne Lane & Watterson Trail, just behind the Meijer shopping center. The ''RUBY'' plan is proposed for this lot and it's a 5 bedroom, 3 bath, 2-story with unfinished basement. One word to describe this layout is SPACE....and tons of it!! Large families are not a problem with this 2,435 sq ft above grade plan. The spacious primary bedroom with en suite is on the 2nd level along with Bedrooms 2, 3, and 4 which all have walk-in closets. There is a bedroom on the 1st floor that could be used as a 5th bedroom or office. The large laundry room is located on the 2nd floor. Notable finishes include granite countertops in kitchen, LVP flooring in main living spaces, stainless steel appliances including range, microwave, dishwasher and disposal. You don't want to miss out on this one!
$534,950
3836 Brody Ln Louisville, KY 40299
Open House:
Sunday, 11/17 1:00-3:00PM
- Type:
- Single Family
- Sq.Ft.:
- 2,360
- Status:
- Active
- Beds:
- 4
- Lot size:
- 0.2 Acres
- Year built:
- 2023
- Baths:
- 3.00
- MLS#:
- 1646218
- Subdivision:
- The Paddock At Hurstbourne Commons
ADDITIONAL INFORMATION
**Builder is offering $10k incentive towards upgrades, closing costs, purchase price or rate buy down if under contract by November 30, 2024 and close by December 31, 2024. This includes current Key Homes spec homes, proposed builds and build-to-suit in The Paddock at Hurstbourne Commons**Complete & move-in ready! to the Paddock at Hurstbourne Commons! This new construction development offers a convenient location near Jeffersontown, at the intersection of Hurstbourne Lane & Watterson Trail, just behind the Meijer shopping center. This ''EMERALD'' plan by Key Homes LLC, is a 4 bedroom, 2.5 bath, 1.5 story with unfinished basement. There is plenty of space for your family to stretch out with 2,360 sq ft above grade. The spacious primary bedroom and sizeable laundry are on the main level Notable finishes include granite countertops in kitchen, LVP flooring in main living spaces, stainless steel appliances including range, microwave, dishwasher, and disposal. You don't want to miss out on this open floor plan! Use address 8123 Watterson Trail 40299 to access the front of the development and go to back of neighborhood for single family houses.
$484,950
3834 Brody Ln Louisville, KY 40299
Open House:
Sunday, 11/17 1:00-3:00PM
- Type:
- Single Family
- Sq.Ft.:
- 2,120
- Status:
- Active
- Beds:
- 4
- Lot size:
- 0.2 Acres
- Year built:
- 2023
- Baths:
- 3.00
- MLS#:
- 1646217
- Subdivision:
- The Paddock At Hurstbourne Commons
ADDITIONAL INFORMATION
**Builder is offering $10k incentive towards upgrades, closing costs, purchase price or rate buy down if under contract by November 30, 2024 and close by December 31, 2024. This includes current Key Homes spec homes, proposed builds and build-to-suit in The Paddock at Hurstbourne Commons** This home is complete. Welcome to the Paddock at Hurstbourne Commons! This new construction development offers a convenient location near Jeffersontown, at the intersection of Hurstbourne Lane & Watterson Trail. This ''SAPPHIRE'' plan by Key Homes LLC is a 4 bedroom, 3 full bath, 2-story with unfinished basement. This open floor plan has 2,120 sq ft above grade. The spacious primary bedroom with huge walk-in closet is on the 2nd floor along with 2 other bedrooms There is a 4th bedroom on the main level which could make a great office or guest room. Notable finishes include granite countertops in kitchen, LVP flooring in main living spaces, stainless steel appliances including range, microwave, dishwasher, and disposal. Use address 8123 Watterson Trail 40299 to access the front of the development and go to back of neighborhood for single family houses.
- Type:
- Single Family
- Sq.Ft.:
- 1,943
- Status:
- Active
- Beds:
- 3
- Lot size:
- 0.36 Acres
- Year built:
- 1955
- Baths:
- 2.00
- MLS#:
- 2023010170
- Subdivision:
- Bellemeade
ADDITIONAL INFORMATION
Welcome to 109 Tristan Road, a beautiful and spacious home located in the heart of Louisville, Kentucky 40222. This stunning 3-bedroom, 2 full bathroom home boasts over 1,943 square feet of living space, offering plenty of room for families of all sizes and an unfinished basement. As you enter the home, you are greeted with a warm and inviting atmosphere, featuring an open floor plan that seamlessly blends the kitchen, living room, and dining area. The kitchen is fully equipped with modern appliances and ample counter space, perfect for preparing meals and entertaining guests. The bedrooms are generously sized, offering plenty of room for relaxation and privacy. This home is close to Oxmoor Mall, Saint Matthews mall, dining and easy access to the highways.
$275,000
4201 Outer Loop Louisville, KY 40219
- Type:
- Single Family
- Sq.Ft.:
- 780
- Status:
- Active
- Beds:
- 2
- Lot size:
- 0.31 Acres
- Year built:
- 1951
- Baths:
- 1.00
- MLS#:
- 1642690
ADDITIONAL INFORMATION
Now is your chance to invest in this property that is located in a prime location. Surrounded by commercial property. High traffic area. Currently rented as a single family home. 2 bedrooms, 1 bath. 2 car detached garage. 4201 Outer Loop and 4207 Outer Loop will only be sold as a package.
$275,000
4207 Outer Loop Louisville, KY 40219
- Type:
- Single Family
- Sq.Ft.:
- 780
- Status:
- Active
- Beds:
- 2
- Lot size:
- 0.32 Acres
- Year built:
- 1951
- Baths:
- 1.00
- MLS#:
- 1642679
ADDITIONAL INFORMATION
Now is your chance to invest in this property that is located in a prime location. Surrounded by commercial property. High traffic area. Currently rented as a single family home. 2 bedrooms, 1 bath. 4201 Outer Loop and 4207 Outer Loop will only be sold as a package.
- Type:
- Single Family
- Sq.Ft.:
- 3,787
- Status:
- Active
- Beds:
- 4
- Lot size:
- 10 Acres
- Year built:
- 1984
- Baths:
- 3.00
- MLS#:
- 202309538
ADDITIONAL INFORMATION
Welcome to 3605 Ramblin Creek Rd. Conveniently located off taylorsville Rd. Enjoy the private setting of the country living with all the amenities just minutes from I-64 & I-265. the meticulously maintained 10 acres include a large fenced area with a secluded barn, a 3/4 acre stocked pond with a fountain. The 10 acres are with a spectacular wooded area. the 3,787 sqft home includes 4 bedrooms, 3 full bath and a first floor laundry.The basement offers a wood burning fireplace and single storage area.The custom kitchen and large den with a gas fireplace open to the sunroom that overlooks the 16/33 heated inground pool. The surrounding patio is perfect for large gatherings and entertaining . The 3 car garage is spacious and offers an extra work area.
- Type:
- Single Family
- Sq.Ft.:
- 1,078
- Status:
- Active
- Beds:
- 3
- Lot size:
- 0.07 Acres
- Year built:
- 1900
- Baths:
- 1.00
- MLS#:
- 1642104
ADDITIONAL INFORMATION
Introducing 1607 Dumesnil, an exceptional investment opportunity with a proven track record. Currently operating as a daycare, this property is perfectly suited for continued use as a childcare facility or adaptable for other investment purposes. A well-maintained interior and ample outdoor space provide versatility and functionality., This property offers solid potential for consistent income. Don't miss out on this versatile investment asset.
- Type:
- Single Family
- Sq.Ft.:
- 1,701
- Status:
- Active
- Beds:
- 3
- Lot size:
- 0.15 Acres
- Year built:
- 1961
- Baths:
- 1.00
- MLS#:
- 202309188
- Subdivision:
- Cloverleaf
ADDITIONAL INFORMATION
STRONG BONES - FIRST TIME ON THE MARKET IN DECADES! Sweat equity opportunity priced below market - ALL BRICK 3 - 4BR/1BA home w/partially finished basement and fenced backyard was lived in as recently as April 2023 so everything is believed to be functional however there is updating needed. Solid hardwood floors in some areas of the first floor (peak under the carpet). Drive through Cloverleaf and check out the predominance of nicely maintained homes as evidence of pride of ownership. Seller welcomes any inspections - please ask for a copy of the sellers disclosure. Come check this one out today!
$1,200,000
2406 Tucker Station Rd Louisville, KY 40299
- Type:
- Single Family
- Sq.Ft.:
- 4,373
- Status:
- Active
- Beds:
- 5
- Lot size:
- 4.87 Acres
- Year built:
- 1840
- Baths:
- 6.00
- MLS#:
- 1641602
ADDITIONAL INFORMATION
Tucker House is history at its best, updated for modern living wih 5 bedrooms and 5.5 baths. This fabulous National Register property has been a residence, B&B and office for the last 24 years. The building and land around it are zoned OTF. It is a beautiful restoration to the period but with all modern conveniences. The gourmet kitchen is a chef's dream with all high-end appliances. First and second floor decks and patio overlook the almost five acres with a large in-ground pool and an adjacent storage building and covered deck. A pond and woods add to the historic ambiance, which includes the remains of a spring house and masonry wall. It is perfect for a family home, continuing as a B&B or short-term rental, or as a boutique office building. See tuckerhouse1840.com for more. see tuckerhouse1840.com for more information on the Bed and Breakfast
- Type:
- Single Family
- Sq.Ft.:
- 700
- Status:
- Active
- Beds:
- 2
- Lot size:
- 0.13 Acres
- Year built:
- 1950
- Baths:
- 1.00
- MLS#:
- 1640981
ADDITIONAL INFORMATION
Nicely updated quaint 2-bedroom property, close to bus lines. Seller states property has been updated to include all new windows, hot water tank, flooring, fence, deck and heat/air unit less than 5 years of age. Property has street parking as well as parking off of the back with alley access. This property sits on two lots which allows for ample yard space on each side of the home. Call for your appointment to view today. Actual Sqft to be determined by an appraiser, the amount that is listed is not warranted by Broker/Seller. Agents, please read Agents notes.
- Type:
- Single Family
- Sq.Ft.:
- 4,489
- Status:
- Active
- Beds:
- 4
- Lot size:
- 0.21 Acres
- Year built:
- 2019
- Baths:
- 3.00
- MLS#:
- 202307873
- Subdivision:
- Heritage Creek
ADDITIONAL INFORMATION
Looking for a stunning home in Louisville, Kentucky? Look no further than 8424 Splendid Point! This beautiful property boasts 4 bedrooms, 2 1/2 bathrooms with spacious living areas, a modern kitchen with plenty of counter space, and a primary suite with a luxurious en-suite bathroom. The cozy living room provides a relaxing atmosphere while the bedrooms offer comfortable and private spaces. Enjoy the outdoors on the expansive deck and large backyard. The unfinished basement has 1300 square feet just waiting for you to finish it to fit your families needs. This home is just a short drive away from local restaurants, shopping, and entertainment. Don't miss your chance to make this house your dream home!
- Type:
- Single Family
- Sq.Ft.:
- 1,344
- Status:
- Active
- Beds:
- 2
- Lot size:
- 0.08 Acres
- Year built:
- 1900
- Baths:
- 2.00
- MLS#:
- 202307540
ADDITIONAL INFORMATION
MUST SEE! MUST SEE! MUST SEE! Lots of care and attention dedicated to making this a special place for it's new owner. Home offers 2BR/2BA move-in ready w/dreamy backyard space and off street parking for two cars in Germantown. Long list of recent updates includes NEW siding, NEW windows, NEW flooring, NEW AC, NEW EVERYTHING KITCHEN (leather granite countertops/farmers sink/SS appliances) AND BATHS w/custom tile finishes....seriously just come see it! HOT, HOT, HOT location w/Logan Street Market an easy 3 block walk plus an abundance of other great places within walking/biking distance....Full Stop, Shelby Park, Big Bad Breakfast, The Post, Hammerheads and many, many others. COME SEE IT ASAP!!!!
- Type:
- Single Family
- Sq.Ft.:
- 2,090
- Status:
- Active
- Beds:
- 4
- Lot size:
- 0.29 Acres
- Year built:
- 1948
- Baths:
- 3.00
- MLS#:
- 1635475
- Subdivision:
- Campbells Western
ADDITIONAL INFORMATION
OWNER FINANCING, OR CONTRACT FOR DEED, OR RENT TO OWN. Welcome to 1264 Springdale Drive Louisville Kentucky 40213. This one & Half Story style home has 4 bedrooms and 3 full bathrooms. First floor laundry off the spacious living room. First floor master bedroom with master bathroom. Open Dining room. LARGE den with fireplace & wet bar! Roomy kitchen with custom oak cabinets with appliances that STAY! Upstairs has 2 bedrooms one of which could be used as a second master bedroom as it has a FULL BATH! Unfinished walk out basement. Oversized HEATED 2 car garage with workshop & Carport. New asphalt driveway and new roof. Full chain link fence. Backyard is great for entertaining. Call today for you own private showing!
- Type:
- Single Family
- Sq.Ft.:
- 1,232
- Status:
- Active
- Beds:
- 3
- Lot size:
- 0.12 Acres
- Year built:
- 1941
- Baths:
- 1.00
- MLS#:
- 202305950
- Subdivision:
- Park Lawn
ADDITIONAL INFORMATION
STRONG BONES!!! First time on the market since 1956...well cared for nice home near Audubon Park, St X and U of L, corner lot Cape Cod style w/3BR/1BA, full unfinished basement w/outside entrance/walk out/up and a 2.5 car detached garage. Home has been updated throughout the years but it's about that time again which is why it's priced to allow you to do any updates you desire. Big ticket items are good to go starting with the NEW TRANE HVAC system that was just installed in 2022. Replacement windows have been installed and the roof was put on approx 2010. This one is a must see at this price in a highly desirable location.
$202,000
1129 Carlisle Louisville, KY 40215
- Type:
- Single Family
- Sq.Ft.:
- 1,782
- Status:
- Active
- Beds:
- 3
- Lot size:
- 0.17 Acres
- Year built:
- 1940
- Baths:
- 2.00
- MLS#:
- 202305877
ADDITIONAL INFORMATION
Welcome Home!! This beautiful 3-bedroom, 2 full bath home is just waiting for the perfect family, and it is in a great location that is walking distance from Churchill downs. It has a spiral staircase that leads to a 2nd floor bedroom, a finished basement with gorgeous painted concrete floors and a two-car garage with a nice sized full fenced in backyard for entertaining. Schedule our showing today before it is gone!
$264,000
5418 Sunnybrook Louisville, KY 40214
- Type:
- Single Family
- Sq.Ft.:
- 3,026
- Status:
- Active
- Beds:
- 3
- Lot size:
- 0.18 Acres
- Year built:
- 1965
- Baths:
- 3.00
- MLS#:
- 202305625
ADDITIONAL INFORMATION
This beautiful 3 bed 3 full bath home is spacious and move-in ready! The main level features a living room, kitchen, separate dining room, 3 bedrooms and two full bathrooms. The main level also includes a spacious den with a fireplace. Head down to the fully finished walkout basement for an additional family room, laundry room, another full bath, and a flex space that can be used as an additional bedroom (no egress windows) or craft room. The backyard is an entertainer's dream. You'll find a screened in deck that's fully wired for your TVs and a detached 2.5 car garage. Schedule your showing TODAY
- Type:
- Condo
- Sq.Ft.:
- 1,013
- Status:
- Active
- Beds:
- 2
- Year built:
- 1978
- Baths:
- 2.00
- MLS#:
- 202305222
ADDITIONAL INFORMATION
Check out this 2 bedroom, 1.5 bath condo conveniently located in desirable St. Matthews area. Only blocks away from restaurants and shopping on Frankfort Ave. This condo is ready for you to move in! Beautiful laminate flooring on the first floor living and dining room. Dining room flows to kitchen with stainless steel appliances. Master bedroom includes a walk in closet and laundry. Nice sized bedrooms. What a great price for the area!
- Type:
- Single Family
- Sq.Ft.:
- 2,994
- Status:
- Active
- Beds:
- 5
- Lot size:
- 0.06 Acres
- Year built:
- 1905
- Baths:
- 3.00
- MLS#:
- 2022013857
ADDITIONAL INFORMATION
- Type:
- Single Family
- Sq.Ft.:
- 4,732
- Status:
- Active
- Beds:
- 5
- Lot size:
- 0.46 Acres
- Year built:
- 2017
- Baths:
- 5.00
- MLS#:
- 2022013130
- Subdivision:
- Locust Creek
ADDITIONAL INFORMATION
Old World style meets modern day living. The exterior is a mixture of brick/ stone. The double glass front doors welcome you to this open floor plan. This home has features of a HOMERAMA home! Hardwood floors, upgraded carpeting in bedrooms with a lifetime warranty, true craftsman style trim carpentry, loads of built ins/cubbies. This open great room and kitchen with a huge island is perfect for entertaining! Great room with custom bookshelves and a gas fireplace. Kitchen has a gas cooktop, lots of cabinets, granite and stainless appliances. Master suite has a spa style shower, jetted tub, and his and her closets. second floor has a split plan with 3 private bedrooms and bathrooms. More...Walkout basement finished with 5th bedroom, Full Bathroom, a current theater room, wet bar, entertainment open layout with a ton of storage. Large backyard that is fenced and just peaceful and quite.
- Type:
- Single Family
- Sq.Ft.:
- 1,551
- Status:
- Active
- Beds:
- 3
- Lot size:
- 0.06 Acres
- Year built:
- 1925
- Baths:
- 2.00
- MLS#:
- 2022012884
ADDITIONAL INFORMATION
Complete remodel with tons of old charm in Louisville's Highlands! Brand new kitchen, bathrooms, flooring, paint, lights, waterproofed basement, transferable warranty for foundation. Main floor has living room, primary bathroom with attached full bathroom, eat-in kitchen and a second full bathroom. Two bedrooms upstairs with tons of closet space. Great room finished in basement ready for cozy winter entertainingPlease see GLAR MLS 1623727.
- Type:
- Single Family
- Sq.Ft.:
- 1,200
- Status:
- Active
- Beds:
- 3
- Lot size:
- 0.23 Acres
- Year built:
- 1956
- Baths:
- 1.00
- MLS#:
- 2022011970
ADDITIONAL INFORMATION
After 2 MONTHS of buyer trying to get financing, this home is BACK ON THE MARKET! Seller is very motivated. Come on in and see what this 3 bedroom, 1 bath home has to offer. Wood burning fireplace with mantle in living room. Dining room flows through to kitchen. Large hallway closet could easily be converted to a laundry closet for stackable washer/dryer. Back patio is a nice space for grilling or entertaining. Shed in back for added storage. Great home for a great price!
- Type:
- Single Family
- Sq.Ft.:
- 2,550
- Status:
- Active
- Beds:
- 5
- Lot size:
- 0.29 Acres
- Year built:
- 1966
- Baths:
- 2.00
- MLS#:
- 2022011925
ADDITIONAL INFORMATION
Back on Market! Buyers' financing fell through. Located in Cloverleaf Hills neighborhood. This spacious home is situated on a large lot, it has 5 bedrooms, 2 baths, a large kitchen and a size-able family room that leads to the deck with views of the backyard. The lower level features another family room, full bath and the 4th and 5th bedroom. Call today for a private showing!
$179,900
19 Lake Avenue Louisville, KY 40206
- Type:
- Condo
- Sq.Ft.:
- 995
- Status:
- Active
- Beds:
- 2
- Year built:
- 1998
- Baths:
- 2.00
- MLS#:
- 2022011771
ADDITIONAL INFORMATION
Gorgeous condo in the conveniently located Coppershire Condo Community! The community also has a pool and clubhouse! This condo offers updated spaces, open floor plan, updated kitchen with granite countertops and all appliances to remain (fridge, range, dishwasher, microwave), spacious dining/flex area, wonderful family room with fireplace, adjacent covered porch, owner suite with private bath, 2nd bedroom with pocket door to second full bath that is also accessible to guests from the hall, and finally there is a hall laundry closet with clothes washer and dryer to remain too! Updated floors, paint, new kitchen faucet, new disposal, trimmed out fireplace wall with barn style wood, and more. Come see today! Not FHA approved. Seller may contribute up to $500 towards Buyer's preferred home warranty too! Maintenance fee is $298 monthly and covers snow removal, trash, sewer, water, master insurance, exterior maintenance, pool, and clubhouse.
- Type:
- Single Family
- Sq.Ft.:
- 2,060
- Status:
- Active
- Beds:
- 3
- Lot size:
- 0.36 Acres
- Year built:
- 1999
- Baths:
- 2.00
- MLS#:
- 2022011643
ADDITIONAL INFORMATION
Welcome Home! This 3 Bed/2 Bath is designed with your comfort in mind, the open floor plan features a beautifully maintained interior and provides well-proportioned rooms. Overflowing with counter space and cupboards, this inviting well-maintained kitchen. Sleep soundly in the comfortably sized main bedroom that provides a spacious bathroom and a walk-in closet. Enjoy a beautifully maintained backyard equipped with a large deck outdoor and play area. Lots of space for gatherings and outdoor entertaining. Wonderfully located in an established valley village neighborhood. Call today for a private showing!

The data relating to real estate for sale on this web site comes in part from the Internet Data Exchange Program of Metro Search Multiple Listing Service. Real estate listings held by IDX Brokerage firms other than Xome are marked with the Internet Data Exchange logo or the Internet Data Exchange thumbnail logo and detailed information about them includes the name of the listing IDX Brokers. The Broker providing these data believes them to be correct, but advises interested parties to confirm them before relying on them in a purchase decision. Copyright 2024 Metro Search Multiple Listing Service. All rights reserved.
Albert Wright Page, License RB14038157, Xome Inc., License RC51300094, [email protected], 844-400-XOME (9663), 4471 North Billman Estates, Shelbyville, IN 46176

Information is provided exclusively for consumers personal, non - commercial use and may not be used for any purpose other than to identify prospective properties consumers may be interested in purchasing. Copyright © 2024, Southern Indiana Realtors Association. All rights reserved.
Louisville Real Estate
The median home value in Louisville, KY is $263,200. This is higher than the county median home value of $227,100. The national median home value is $338,100. The average price of homes sold in Louisville, KY is $263,200. Approximately 54.42% of Louisville homes are owned, compared to 35.94% rented, while 9.65% are vacant. Louisville real estate listings include condos, townhomes, and single family homes for sale. Commercial properties are also available. If you see a property you’re interested in, contact a Louisville real estate agent to arrange a tour today!
Louisville, Kentucky has a population of 630,260. Louisville is less family-centric than the surrounding county with 26.24% of the households containing married families with children. The county average for households married with children is 26.68%.
The median household income in Louisville, Kentucky is $58,357. The median household income for the surrounding county is $61,633 compared to the national median of $69,021. The median age of people living in Louisville is 37.6 years.
Louisville Weather
The average high temperature in July is 87.6 degrees, with an average low temperature in January of 25.5 degrees. The average rainfall is approximately 46.2 inches per year, with 8.7 inches of snow per year.
