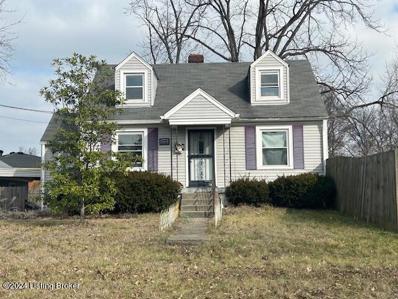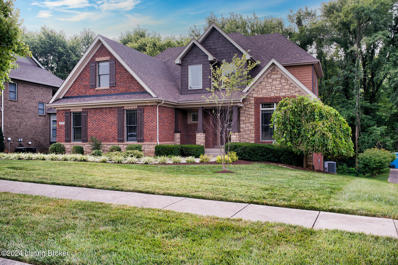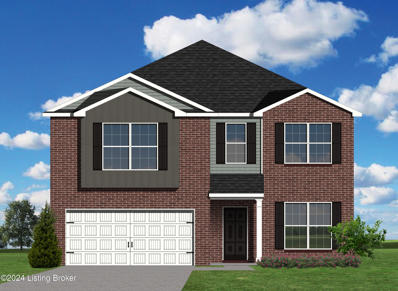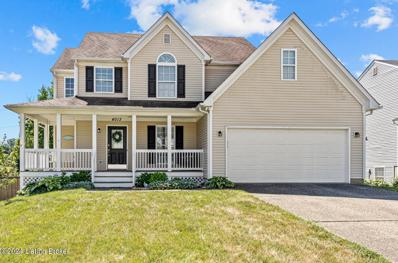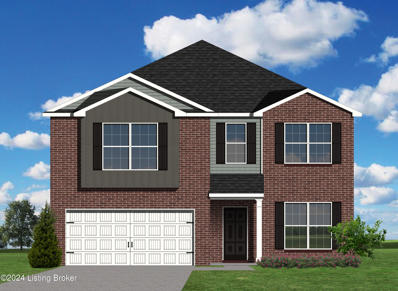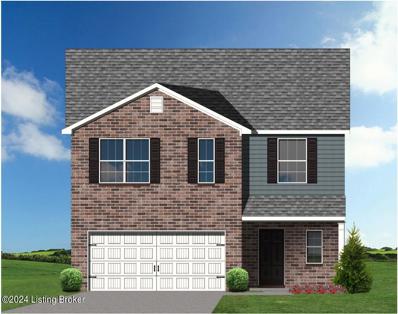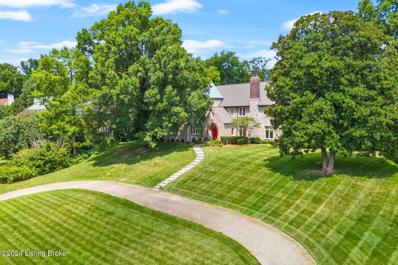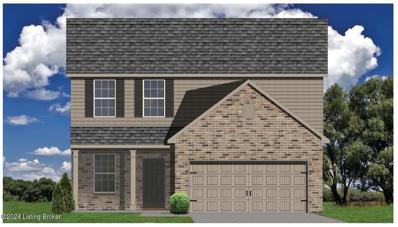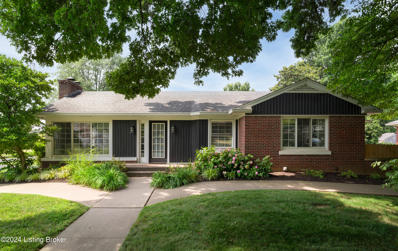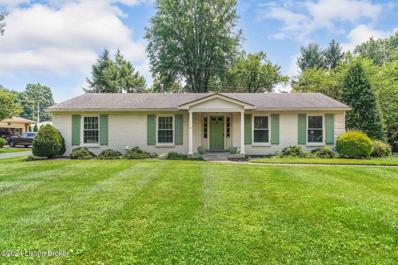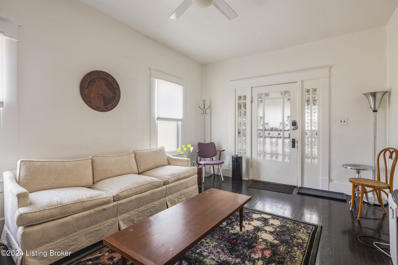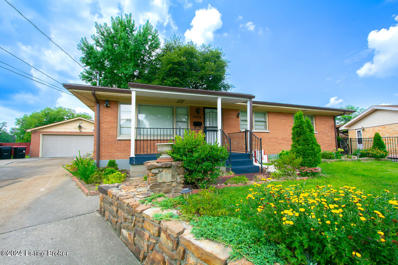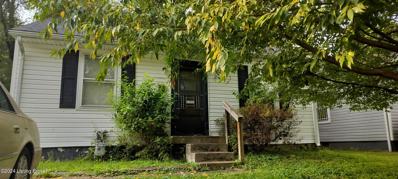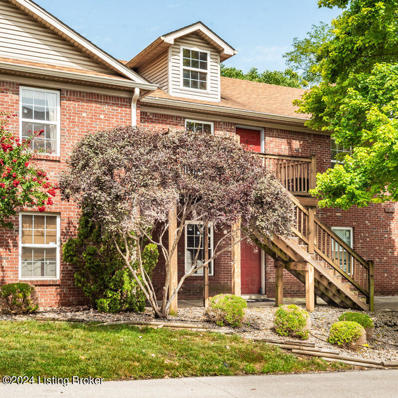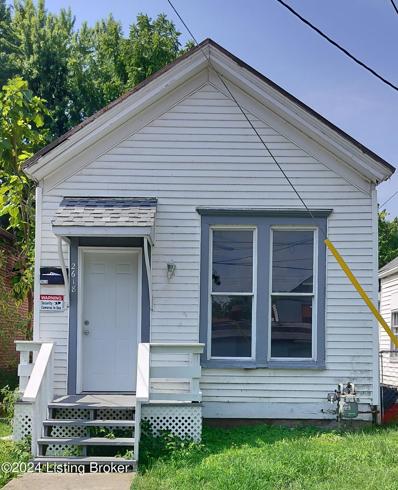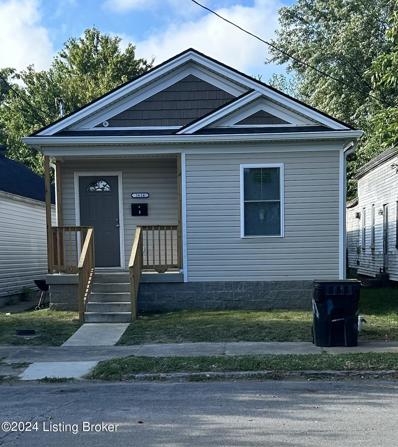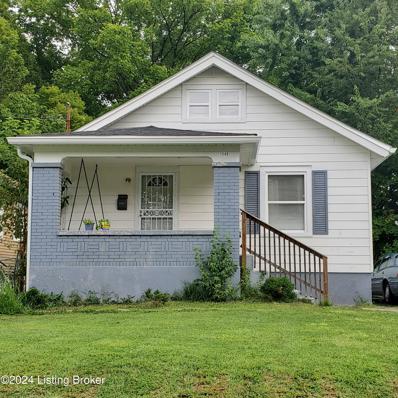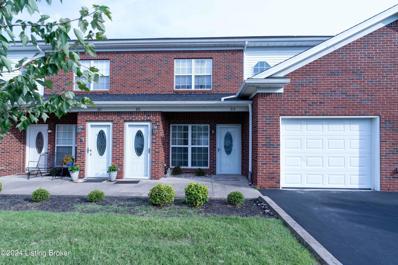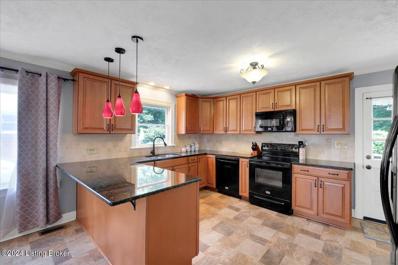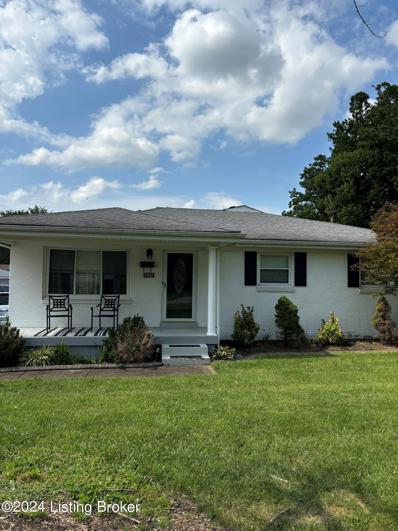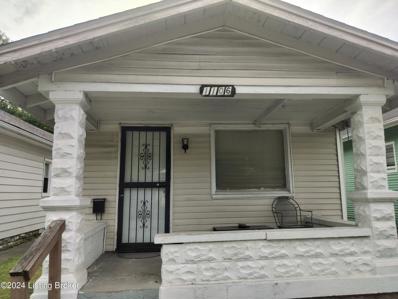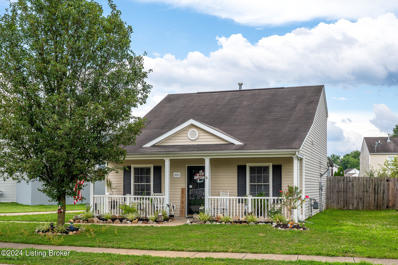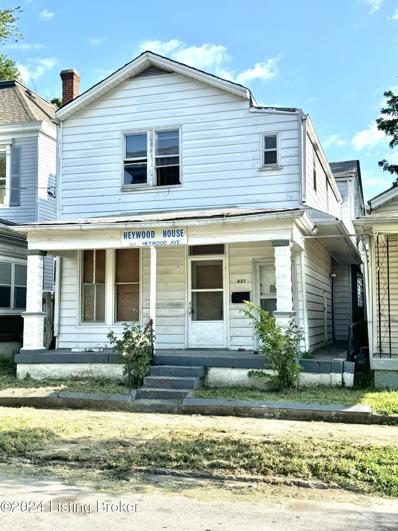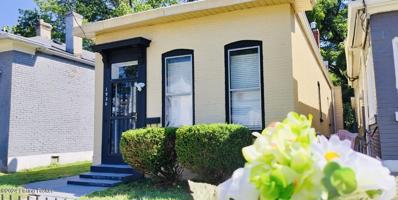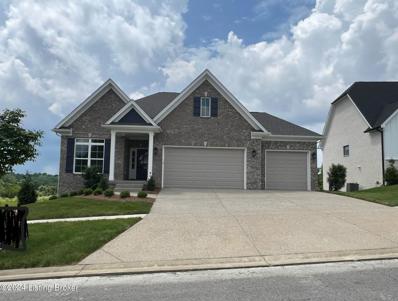Louisville KY Homes for Sale
- Type:
- Single Family
- Sq.Ft.:
- 1,432
- Status:
- Active
- Beds:
- 3
- Lot size:
- 0.21 Acres
- Year built:
- 1939
- Baths:
- 2.00
- MLS#:
- 1666594
- Subdivision:
- Southern Heights
ADDITIONAL INFORMATION
AGENTS SEE AGENT NOTES. SHORT SALE. Property being sold AS-IS. Nice home in need of some TLC. 3 bedroom 1.5 bath, eat-in kitchen and nice size living room. The basement is partially finished with large open area and a room that is currently being used as a bedroom. Buyer or buyer's agent to verify city and county taxes, square footage and lot size.
- Type:
- Single Family
- Sq.Ft.:
- 4,197
- Status:
- Active
- Beds:
- 5
- Lot size:
- 0.26 Acres
- Year built:
- 2008
- Baths:
- 5.00
- MLS#:
- 1666568
- Subdivision:
- Rock Springs
ADDITIONAL INFORMATION
This home boasts beautiful landscaping and a cozy covered front porch. As you enter the front door you are greeted in 2 story foyer with gorgeous wood accents. Hardwood flooring throughout main living space. 2 story family room with fireplace. Granite countertops and stainless steel appliances in kitchen. Formal Dining and separate breakfast area. Primary suite with sitting area, laundry and powder room all on main. 3 additional bedrooms and 2 full baths upstairs and an additional bedroom, family room with wet bar/kitchenette and full bath in the walk-out basement. Whole house Sound system (including back deck) and whole house vacuum. Covered back porch overlooking nature in the low maintenance wooded back yard. 2 car attached garage. Updates include roof 2021, primary toilet 2021, dishwasher 2021, refrigerator 2022, landscaping 2023, kitchen faucet 2024, new buried drainage pipe on right 2024. Don't wait! This home is ready for a new family to love. Immediate Possession!!
Open House:
Saturday, 11/16 1:00-5:00PM
- Type:
- Single Family
- Sq.Ft.:
- 2,519
- Status:
- Active
- Beds:
- 4
- Lot size:
- 0.2 Acres
- Year built:
- 2024
- Baths:
- 3.00
- MLS#:
- 1666579
- Subdivision:
- Parkside At Mt Washington
ADDITIONAL INFORMATION
This Sycamore Bend, which is a plan from the Trend Collection by Ball Homes, is a two story plan that is configured with 4 bedrooms, including a first floor guest bedroom and full bath. The plan offers a versatile flex room off the entry and an open kitchen and family room at the rear of the home. The island kitchen offers both a breakfast area and countertop dining, and a pantry. Upstairs are the primary bedroom suite, two bedrooms, a loft and a hall bath. The primary bedroom suite includes a bedroom with vaulted ceiling, huge closet, and spacious bath with a garden tub, separate shower, and picture window. This home is built on a walk out basement foundation and includes a covered deck off the breakfast room. There is plumbing roughed in for a future full bath in the basement. The utility room is on the second floor. There is LVP flooring throughout the first floor and in all three bathrooms. The stairs, upstairs hall and bedrooms are carpeted. The kitchen is equipped with a stainless steel appliance package that includes a gas range and a side by side refrigerator. The above the range microwave is vented to the outside. The garage is equipped with a 240v/50amp outlet for EV charging.
- Type:
- Single Family
- Sq.Ft.:
- 2,524
- Status:
- Active
- Beds:
- 4
- Lot size:
- 0.21 Acres
- Year built:
- 2001
- Baths:
- 4.00
- MLS#:
- 1666554
- Subdivision:
- Fairfield
ADDITIONAL INFORMATION
Original buyer's contingency expired, their loss is your gain! Welcome to this charming traditional style home nestled in a serene neighborhood. Step onto the inviting front porch, perfect for enjoying cool evenings or morning coffee. As you enter, you are greeted by a spacious formal dining room, ideal for hosting gatherings. The heart of the home opens up to a seamless living room and kitchen combination, featuring an open floor plan that includes a cozy eat-in area and a convenient breakfast bar. The kitchen boasts stainless steel appliances, adding a touch of modern elegance. Retreat to the luxurious primary suite, complete with a double vanity, jetted tub for relaxation, a stand-up shower, and a generously sized walk-in closet offering ample storage. Three additional well-appointed bedrooms ensure plenty of space for family or guests. The partially finished basement provides additional versatile living space, perfect for a media room, home gym, or office as well as additional storage. Step outside onto the back deck overlooking the beautiful yard, an ideal spot for outdoor entertaining or simply enjoying nature. This home combines classic charm, space, and natural lighting, offering comfort and style in every detail.
- Type:
- Single Family
- Sq.Ft.:
- 2,519
- Status:
- Active
- Beds:
- 4
- Lot size:
- 0.13 Acres
- Year built:
- 2024
- Baths:
- 3.00
- MLS#:
- 1666520
- Subdivision:
- Parkside At Mt Washington
ADDITIONAL INFORMATION
Welcome to Sycamore Bend, a beautifully designed home offering the perfect blend of comfort and style. This spacious floor plan features four bedrooms and three full bathrooms with open concept living. Key Features: • First Floor Convenience: Enjoy the practicality of a first-floor guest bedroom and a full bath, perfect for guests or multi-generational living. • Outdoor Living: Relax on the 12 x 12 covered patio, perfect for entertaining or unwinding after a long day. • Gourmet Kitchen: The kitchen boasts granite countertops with 15-year sealer, complemented by elegant white cabinets and a 3 x 12 full wall tile backsplash in taupe gloss. The stainless-steel appliance package includes a gas range, microwave venting to the outside, dishwasher, and a side-by-side refrigerator. The large island offers additional seating options. " Luxurious Bathrooms: All bathrooms feature raised vanities and sleek quartz countertops. The primary bath includes a double-sink vanity, a fiberglass soaking tub, and a separate fiberglass shower. " Spacious Primary Bedroom: This large room offers a vaulted ceiling, a large window for lovely natural light, an ensuite bath retreat and a spacious walk-in closet. " Elegant Flooring: The first floor is adorned with Charter Oak LVP flooring, providing a durable and stylish foundation. The bedrooms and loft area are carpeted with the cozy Graceful Finesse Whisper carpet. " Cozy Fireplace: Gather around the corner direct vent fireplace, adding warmth and charm to your living space. This home is designed to offer a luxurious and functional living experience. With thoughtful details and high-quality finishes throughout, this home is ready to meet all your needs. Don't miss the opportunity to make Sycamore Bend your new home!
- Type:
- Single Family
- Sq.Ft.:
- 2,043
- Status:
- Active
- Beds:
- 4
- Lot size:
- 0.08 Acres
- Year built:
- 2024
- Baths:
- 3.00
- MLS#:
- 1666518
- Subdivision:
- Parkside At Mt Washington
ADDITIONAL INFORMATION
The Bedford Hill, part of the Trend Collection by Ball Homes, is a two-story plan with a very open first-floor layout. The island kitchen offers both a breakfast area and countertop dining that is completely open to the family room. The kitchen includes an island with space for seating, granite countertops, full-wall backsplash and stainless appliances including side-by-side refrigerator and gas range. A covered deck (12' x 12') is located off the breakfast room. There is LVP flooring throughout the 1st floor main living area and in all bathrooms, plus the utility room. The primary bedroom suite, three bedrooms, hall bath and laundry are located on the second floor. The primary bathroom includes a 4' x 3' fiberglass shower with separate garden tub and picture window. Walkout basement offers ample storage and room to expand with future finishing.
$2,350,000
1667 Spring Dr Louisville, KY 40205
- Type:
- Single Family
- Sq.Ft.:
- 6,250
- Status:
- Active
- Beds:
- 6
- Lot size:
- 0.96 Acres
- Year built:
- 1927
- Baths:
- 5.00
- MLS#:
- 1666476
- Subdivision:
- Bonnycastle
ADDITIONAL INFORMATION
Perched atop one of Louisville's most beloved streets, this original Stratton Hammon stone masterpiece offers the opportunity to own a private piece of Louisville's rich architectural history, featuring Hammon's acclaimed design and millwork on nearly an acre of manicured lawn and gardens. Publicly available for the first time in nearly 30 years, this iconic Spring Dr home sits just steps from the gorgeous grounds of Cherokee Park as well as the countless amenities, restaurants and businesses of Bardstown Road, offering historic charm in an exceptionally convenient area. With an unparalleled first impression, guests first approach the home from a semi-circular driveway and staggered stone steps, greeted by an impressive multi-arched brick entryway and stone porch. Intricate trim work, arched openings, and mixed-width pegged hardwood floors set the tone for the first floor of the home as guests arrive into the spacious foyer. A handsome study with incredible wooden bookshelves and bright windows overlooking the English-style backyard garden invites guests further into the home. The first floor continues into the expansive great room filled with natural light and anchored by a one-of-a-kind marble fireplace, featuring carved marble mantles obtained from Rome by Hammon during the home's original build. Off the great room, a bright sunroom with cozy bay window and access to the home's front and rear yards completes this wing of the home. Past an incredible curved stairwell with stained glass window, the spacious formal dining provides the perfect place for elevated entertaining. The home's renovated gourmet kitchen offers tasteful modern updates while still preserving the rich character and style of the home, featuring granite countertops and backsplash, sleek wood cabinetry, prep island with gas range, Subzero refrigerator, walk-in pantry, and stainless steel appliances. A fully-outfitted wet bar with beverage cooler and storage shares the kitchen with the windowed breakfast room, creating the perfect spot for time with family and friends. A powder room completes the first floor. Accessible by two stairwells, the second floor features an incredible primary suite with spacious bedroom with sitting area, gas fireplace, and custom closet storage, as well as a designer primary bathroom with arched soaking tub, glass shower, and his-and-her vanities. On the opposite wing, a spacious corner bedroom with en-suite bath and views overlooking the front and side yards offers a welcoming guest suite for any occasion. The second floor features two additional bedrooms with Jack-and-Jill bath and gracious closets, as well as an oversize cedar closet for additional storage. The home's third floor features two cozy bedrooms or studio spaces, shared full bath, and additional room for storage. The estate's grounds are equally unforgettable, featuring a brick and stone patio, enclosed and flat backyard with stone retaining wall, peaceful water feature with waterfall, grilling area with convenient gas line, and impressive 2-car garage with breezeway designed to seamlessly blend with the main house. With additional parking in the front and rear of the home, guests are guaranteed a breathtaking entrance from any angle. A once-in-a-decade opportunity, this home is not to be missed.
- Type:
- Single Family
- Sq.Ft.:
- 1,997
- Status:
- Active
- Beds:
- 4
- Lot size:
- 0.15 Acres
- Year built:
- 2024
- Baths:
- 3.00
- MLS#:
- 1666454
- Subdivision:
- Parkside At Mt Washington
ADDITIONAL INFORMATION
The Laurel Square, part of the Trend Collection by Ball Homes, is two story plan with a very open first floor layout. The island kitchen offers both a breakfast area and granite countertop dining, and a large pantry. All stainless kitchen appliances are included. The kitchen opens to the family room at the rear of the home. Off the family room is a covered deck overlooking the rear yard. Upstairs are the primary bedroom suite, 3 spacious secondary bedrooms, a hall bath and laundry. The primary bedroom suite includes a nice size bedroom with vaulted ceiling, large closet, and spacious bath with a 60 x 34 shower, double sink vanity (quartz countertops) and linen storage. The unfinished walkout basement includes the plumbing roughed in for a full bathroom. This home is conveniently located in Jefferson County close to the Snyder Freeway, parks, shopping and other conveniences. There are ponds in the neighborhood for fishing and feeding the ducks as well as walking trails to enjoy.
$544,900
310 Foeburn Ln Louisville, KY 40207
- Type:
- Single Family
- Sq.Ft.:
- 2,707
- Status:
- Active
- Beds:
- 3
- Lot size:
- 0.31 Acres
- Year built:
- 1953
- Baths:
- 3.00
- MLS#:
- 1666453
- Subdivision:
- Windy Hills
ADDITIONAL INFORMATION
Welcome to your dream home in the highly sought-after Windy Hills neighborhood! Situated on large, corner lot, this 3 Bedroom, 3 Full Bath home is located in an absolutely unbeatable location, minutes from St. Matthews, Crescent Hill, the Highlands, Middletown, Downtown, Lyndon, Westport Village, and most anywhere else in Louisville's East End. As you pull up, you will notice the home's charm and curb appeal, thanks to a completely overhauled landscaping both inside and outside the 4' privacy fence. Step inside to discover great natural lighting throughout, along with gorgeous crown molding and original hardwood flooring that add charm and character. The first-floor primary suite offers convenience and luxury with an en suite full bath featuring a sliding door and walk-in tile shower. The living room, with its inviting fireplace, flows seamlessly into the formal dining room, directly off of a functional and bright kitchen featuring stainless steel appliances. Both the dining room and the kitchen lead directly to a gorgeous, temperature-controlled sunroom with a wall of windows overlooking the scenic backyard and patio. The finished basement offers an excellent place to entertain guests or gather for family movie nights. It includes an office, a small bonus room, and another separate bedroom with a full bath. The spacious laundry room features a sink and an egress window, with the washer and dryer included. While the inside of this home is amazing, the outdoor living space is the star of the show! A covered patio, beautiful in-ground saltwater pool, and spacious turf area are enclosed by a 4' privacy fence, lined by newly installed landscaping. You belong in this outdoor oasis on a gorgeous summer day. Don't miss out on this unique home!
- Type:
- Single Family
- Sq.Ft.:
- 1,750
- Status:
- Active
- Beds:
- 3
- Lot size:
- 0.36 Acres
- Year built:
- 1963
- Baths:
- 2.00
- MLS#:
- 1666433
- Subdivision:
- Wexford Place
ADDITIONAL INFORMATION
This classic brick-wrapped ranch is move-in ready and perfectly situated in a desirable location, offering convenience and a tranquil neighborhood setting. Inside you'll find three bedrooms and two bathrooms, with one of the bedrooms very suitable as an office. The gourmet upgraded kitchen offers an island, a pantry with extra lighting & pull-out shelves and an open floorplan. Beautiful original hardwood floors extend throughout the home, creating a warm and inviting atmosphere. Freshly painted walls, ceiling, trim and doors enhance the home's bright and airy feel. A standout feature is the bonus great room, complete with a cozy fireplace, perfect for gatherings and relaxation. The full unfinished basement is a great opportunity to expand the living space . Newer mechanicals round out the great features of this home. The property boasts a spacious flat lot & patio, ideal for outdoor activities and gardening. The attached two car garage provides ample space for parking & storage. Although the home is located on Brownsboro Road, the driveway provides options for easy turn-around and you'll be surprised at the absence of impact from the road. You'll enjoy all the fabulous features in this home that represent a great value, combining quality, comfort and a fantastic location. Welcome Home!
- Type:
- Single Family
- Sq.Ft.:
- 1,448
- Status:
- Active
- Beds:
- 4
- Lot size:
- 0.14 Acres
- Year built:
- 1925
- Baths:
- 2.00
- MLS#:
- 1666414
ADDITIONAL INFORMATION
Welcome to 1213 Central Avenue, where style and comfort harmoniously converge. This stunning 4-bedroom, 2-bathroom residence is a haven of thoughtful features and luxurious amenities. Boasting a spacious 3-car garage with alley access, a generously-sized gated driveway, and a large, charming deck, this home is designed for both convenience and entertaining. The beautifully fenced backyard provides a private oasis for relaxation and gatherings, making it perfect for family living and hosting guests. Don't miss the chance to make this exceptional property your own. Schedule your viewing today and embrace a lifestyle of elegance and excitement!
- Type:
- Single Family
- Sq.Ft.:
- 2,045
- Status:
- Active
- Beds:
- 3
- Lot size:
- 0.19 Acres
- Year built:
- 1957
- Baths:
- 2.00
- MLS#:
- 1666412
- Subdivision:
- Cloverleaf Acres
ADDITIONAL INFORMATION
Welcome to 4414 Cloverleaf Dr.This beautiful ranch is located in the heart of the cloverleaf subdivision.This house is located a minute from I-264, school, hospital and churches.Additional non-standard room and storage room in the basement adds extra attraction to this property.Recently installed hardwood flooring in the main level, vinyl flooring in the basement are some of the updates.Current owner had replaced roof in the house and the garage in 2018.Do not miss an opportunity to own this well maintained property. Schedule a private showing today.
- Type:
- Single Family
- Sq.Ft.:
- 700
- Status:
- Active
- Beds:
- 2
- Lot size:
- 0.03 Acres
- Year built:
- 1951
- Baths:
- 1.00
- MLS#:
- 1666413
- Subdivision:
- Algonquin Parkway
ADDITIONAL INFORMATION
Discover a prime investment in this charming 2-bedroom house nestled in a desirable neighborhood. Perfectly positioned as a turnkey opportunity, this property already boasts a reliable tenant, making it an ideal choice for savvy investors seeking immediate rental income.
- Type:
- Condo
- Sq.Ft.:
- 891
- Status:
- Active
- Beds:
- 2
- Year built:
- 2000
- Baths:
- 2.00
- MLS#:
- 1666382
- Subdivision:
- Cottonwood Condos
ADDITIONAL INFORMATION
This beautifully updated condo is on the 1st floor and easily accessible to Frankfort Ave, Clifton, Nulu, Butchertown and I71, you can also walk to the riverside. Lots of entertainment so close to home!! The family room is open to the kitchen, all flooring, granite, appliances, sink and cabinets have been updated in the last couple of years. The kitchen also has a door that leads to the private patio for relaxing evenings or morning coffee. The primary bedroom is a good size with an attached full bath and walk in closet. The parking lot is in front of the unit. This price is very hard to find in such a convenient area and practically new inside. Stop paying high rent that continues to rise. There is an offer for free refi if rates go down after you purchase. Condo monthly fee is only 200.00 per month and includes, water, trash, snow moveable, exterior ins and exterior maintenance. Rentals are allowed in this complex. Just need to stay a minimum of 6 months. Great unit for a traveling nurse program.
- Type:
- Single Family
- Sq.Ft.:
- 1,024
- Status:
- Active
- Beds:
- 2
- Lot size:
- 0.05 Acres
- Year built:
- 1900
- Baths:
- 1.00
- MLS#:
- 1666351
ADDITIONAL INFORMATION
This recently renovated two-bedroom house with an extra room and nice shed and fenced in yard represents an excellent opportunity for investors seeking a reliable income stream and long-term appreciation or a First Time Hime Owner. Its strategic location, modern amenities, and adaptable layout make it a standout choice in today's competitive market. Don't miss out on this chance to invest in a property with both immediate rental income potential and future value and of course All Owner Occupants are welcome.
- Type:
- Single Family
- Sq.Ft.:
- 3,283
- Status:
- Active
- Beds:
- 6
- Lot size:
- 0.11 Acres
- Year built:
- 2024
- Baths:
- 4.00
- MLS#:
- 1668381
ADDITIONAL INFORMATION
Back on the Market after Buyer financing fell through! Stunning Duplex for sale - Perfect Investment Opportunity! Built in April 2024, 3 bedroom 2 full bathrooms Fully equipped kitchens Spacious Living Off-Street Parking Located in California Neighborhood with the convenience of the Goodwill Opportunity Center, Norton's Hospital, YMCA, Close to schools, shopping, public transportation and 5 minutes from downtown, making it an attractive option for both homeowners and tenants! One unit is tenant occupied and the other is furnished and used as an Airbnb. Whether you're looking to live in one unit and rent out the other or seeking a solid addition to your investment portfolio, this duplex is an opportunity you don't want to miss! Contact us today to schedule a showing!
$116,000
1549 Catalpa St Louisville, KY 40211
- Type:
- Single Family
- Sq.Ft.:
- 960
- Status:
- Active
- Beds:
- 3
- Lot size:
- 0.09 Acres
- Year built:
- 1933
- Baths:
- 1.00
- MLS#:
- 1666323
- Subdivision:
- Colonial Hill
ADDITIONAL INFORMATION
Great addition to your portfolio....this updated 3 bed, 1 bath, unfinished basement is a gem. Close to downtown and parks is an added bonus.
$250,000
313 S Dorsey Ln Louisville, KY 40223
- Type:
- Condo
- Sq.Ft.:
- 1,250
- Status:
- Active
- Beds:
- 2
- Lot size:
- 0.03 Acres
- Year built:
- 2006
- Baths:
- 2.00
- MLS#:
- 1666277
- Subdivision:
- Dorsey Village
ADDITIONAL INFORMATION
Welcome to 313 S Dorsey Lane! This well-maintained 1st floor, 2-bedroom, 2 full bath accessible unit will be a delightful place to call home. Conveniently located in Dorsey Village it features a 1 car garage and driveway, along with a patio area in the rear. As you enter, you'll appreciate the spacious living room with a Fireplace and dining room which flows into the well-equipped kitchen. So much cabinet and prep space, seating at the bar, as well as access to the sizable laundry room/pantry and garage, it's sure to please. There is a beautiful, fully accessible bath in the hall. Further back the hall, you will find a guest bedroom, along with the primary bedroom, which features a primary bath with a Jet Tub. Plenty of space for 2 cars on the driveway.
Open House:
Sunday, 11/17 1:30-3:00PM
- Type:
- Single Family
- Sq.Ft.:
- 1,571
- Status:
- Active
- Beds:
- 4
- Lot size:
- 0.2 Acres
- Year built:
- 1951
- Baths:
- 2.00
- MLS#:
- 1666223
ADDITIONAL INFORMATION
Motivated Seller! Welcome home to this charming home located on a quiet street. Located between the Wellington and Hawthorne neighborhoods, this brick Cape Cod is just what you need. As you enter the front door, take in the open layout and new hardwood floors (2024). Get cozy around the wood burning fireplace, which the owner has used every winter. Many delicious meals have been prepared in the large and open kitchen with granite countertops and soft close cabinetry. This home features two bedrooms on the main level and a full bathroom. Two more bedrooms and a full bathroom are located upstairs, allowing plenty of room for you to get comfortable. Put your own touch on the walkup basement; the separate rooms are currently being used as an exercise and tool area, but let your imagination run wild. Step out back and you'll notice plenty of space and the firepit awaits you. The detached garage and extended driveway allow for plenty of parking. Come see this home while you still have a chance.
$247,000
5407 Adkins Rd Louisville, KY 40219
- Type:
- Single Family
- Sq.Ft.:
- 1,528
- Status:
- Active
- Beds:
- 2
- Lot size:
- 0.24 Acres
- Year built:
- 1962
- Baths:
- 2.00
- MLS#:
- 1666169
- Subdivision:
- Cheri Village
ADDITIONAL INFORMATION
Charming and well kept 1528 sq ft home located in quiet and quaint Cheri Village neighborhood. This home offers a unique floorplan which allows for a free flowing layout. Home has large living room as well as oversized family room with 3 windows and wood burning fireplace for relaxing. Kitchen and dining area are spacious and kitchen offers a skylight for added ambiance. Primary bedroom is cozy and offers plenty of room. Home has another bedroom as well as a bonus/office room which could be used for 3 bedroom. Outside you will find 2 car detached garage with an attached shed on back for lawn equipment, workshop or craft tinkering. Large yard with patio for relaxing in the evenings. This home shows pride of ownership and will be sure to delight . Neighborhood is serene and well desired. Come make this your new home !!
- Type:
- Single Family
- Sq.Ft.:
- 696
- Status:
- Active
- Beds:
- 1
- Lot size:
- 0.06 Acres
- Year built:
- 1925
- Baths:
- 1.00
- MLS#:
- 1666156
ADDITIONAL INFORMATION
Hey Investors, don't miss this one. Central Air unit and furnace in this property is only 1 year old. Add a wall and this coulde easily be a 2 bedroom home. Come and let this be your dream flip. It would also be a great starter home . First time Home Owners welcome of course.
- Type:
- Single Family
- Sq.Ft.:
- 1,324
- Status:
- Active
- Beds:
- 2
- Lot size:
- 0.15 Acres
- Year built:
- 2004
- Baths:
- 3.00
- MLS#:
- 1666120
- Subdivision:
- Hunters Creek
ADDITIONAL INFORMATION
Welcome home to 6622 Hunters Creek Blvd! This 1.5 story boasts an open floor plan with 2 spacious bedrooms, and 2.5 bathrooms. Upon walking through the front door, you enter into the family room with vaulted ceilings, followed by counter top seating and an eat-in kitchen. The primary bedroom is conveniently located on the first floor with a massive walk-in closet and en-suite bathroom. A spacious laundry room and guest half bath completes the first floor. Upstairs you'll find another good sized bedroom and the second full bath. The second floor also boasts a loft that is currently being used for guest sleeping and entertainment. Off the kitchen is a patio with a fenced in yard and a detached 2 car garage with additional room for storage. You don't want to miss this one!
- Type:
- Single Family
- Sq.Ft.:
- 3,496
- Status:
- Active
- Beds:
- n/a
- Lot size:
- 0.05 Acres
- Year built:
- 1900
- Baths:
- MLS#:
- 1666141
ADDITIONAL INFORMATION
Unlock the potential of this unique property located one block from Churchill Downs, offering an incredible opportunity for visionary investors or developers. Once a thriving rent-by-room home with 13 rooms, two kitchens, and four bathrooms, this property is now stripped down to the studs, awaiting your creative touch. Over 3,500 sqft of versatile space providing ample opportunity for multiple configurations.
- Type:
- Single Family
- Sq.Ft.:
- 1,421
- Status:
- Active
- Beds:
- 3
- Lot size:
- 0.27 Acres
- Year built:
- 1900
- Baths:
- 2.00
- MLS#:
- 1666119
ADDITIONAL INFORMATION
Charming Two Bedroom Brick Home with Bonus Rooms. Welcome home! This Beautiful brick home ensures durability and timeless appeal. Step into your Two-bedroom, two-bathroom home that offers not just comfort but versatility with two additional bonus rooms, perfect for an office, or hobbies. Situated in a quiet neighborhood close to downtown , this home combines that blend of modern updates with classic charm. Come inside to find a spacious living area illuminated by natural light, complemented by a stylish new kitchen and futuristic bathrooms. The Master bedroom is generously sized, providing ample space for relaxation. Don't miss out on this opportunity to own a home that combines comfort, functionality, and modern living. Envision yourself enjoying life here .
- Type:
- Single Family
- Sq.Ft.:
- 3,250
- Status:
- Active
- Beds:
- 4
- Lot size:
- 0.21 Acres
- Year built:
- 2024
- Baths:
- 3.00
- MLS#:
- 1666036
- Subdivision:
- Catalpa Farms
ADDITIONAL INFORMATION
RARE 3-CAR GARAGE WITH EXTRA DEEP 3RD BAY!!! Close proximity to the subdivision amenities, including walking trail, playground, dog park, pavilion for picnics (currently under construction) and nature area. This newly-completed custom home is ready for your buyer now! Built by award-winning builder, Wes Witten, it offers an open floor plan and exceptional finishes! The foyer opens to the dining room and into the equipped kitchen and great room! The gourmet kitchen had stainless appliances, quartz countertops, and custom white cabinets. There is a cozy breakfast area just off the kitchen. The Great Room has a tray ceiling and gas fireplace. There is also an inviting covered porch overlooking the back yard and beyond! This development has 50 acres of dedicated open space. The primary bedroom is very large and has a tray ceiling. The primary bath is right there with a soaking tub, separate shower, double bowl vanity and large walk-in closet. There are 2 more bedrooms and a full bath on the first floor. The walk-out lower level has a second family room, 4th bedroom and 3rd full bath.

The data relating to real estate for sale on this web site comes in part from the Internet Data Exchange Program of Metro Search Multiple Listing Service. Real estate listings held by IDX Brokerage firms other than Xome are marked with the Internet Data Exchange logo or the Internet Data Exchange thumbnail logo and detailed information about them includes the name of the listing IDX Brokers. The Broker providing these data believes them to be correct, but advises interested parties to confirm them before relying on them in a purchase decision. Copyright 2024 Metro Search Multiple Listing Service. All rights reserved.
Louisville Real Estate
The median home value in Louisville, KY is $263,200. This is higher than the county median home value of $227,100. The national median home value is $338,100. The average price of homes sold in Louisville, KY is $263,200. Approximately 54.42% of Louisville homes are owned, compared to 35.94% rented, while 9.65% are vacant. Louisville real estate listings include condos, townhomes, and single family homes for sale. Commercial properties are also available. If you see a property you’re interested in, contact a Louisville real estate agent to arrange a tour today!
Louisville, Kentucky has a population of 630,260. Louisville is less family-centric than the surrounding county with 26.24% of the households containing married families with children. The county average for households married with children is 26.68%.
The median household income in Louisville, Kentucky is $58,357. The median household income for the surrounding county is $61,633 compared to the national median of $69,021. The median age of people living in Louisville is 37.6 years.
Louisville Weather
The average high temperature in July is 87.6 degrees, with an average low temperature in January of 25.5 degrees. The average rainfall is approximately 46.2 inches per year, with 8.7 inches of snow per year.
