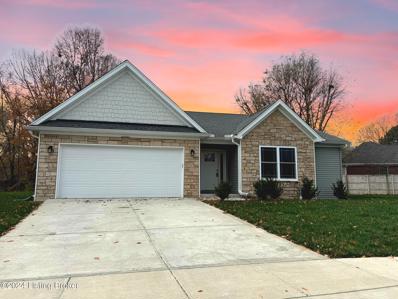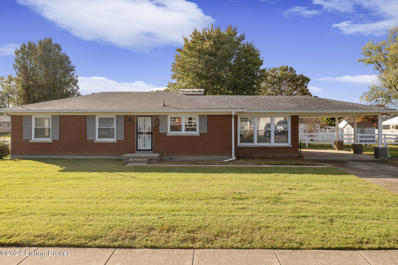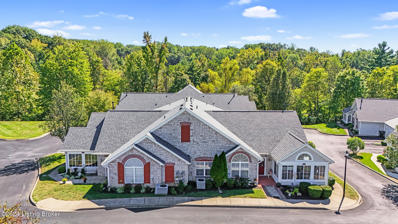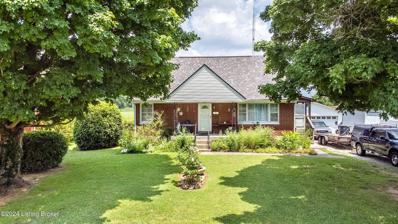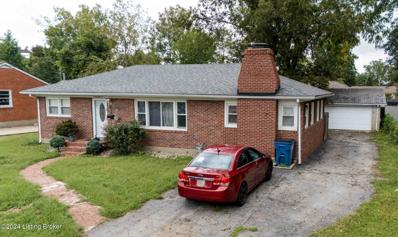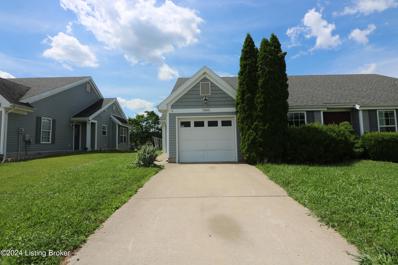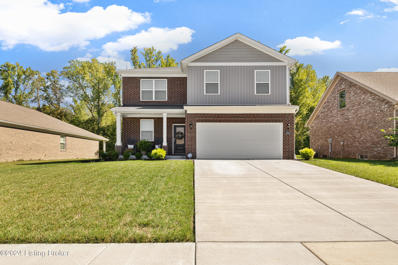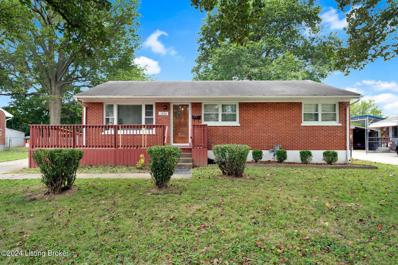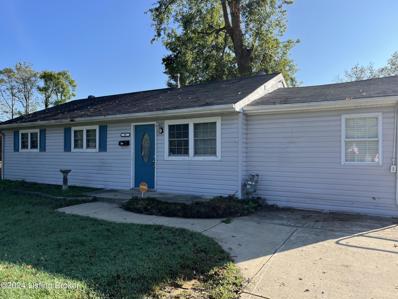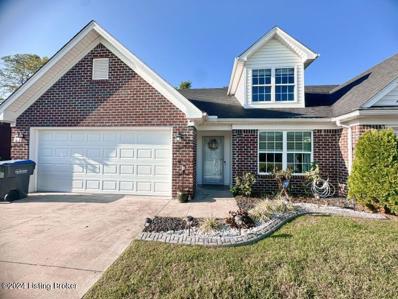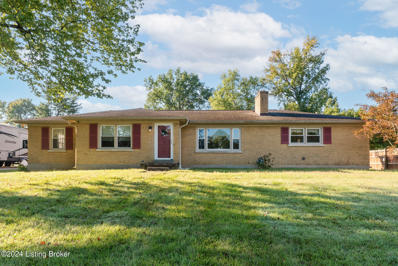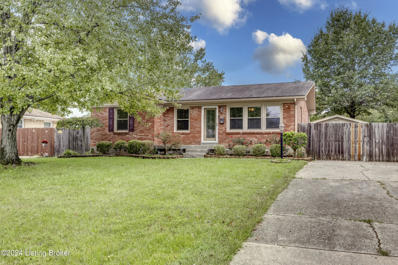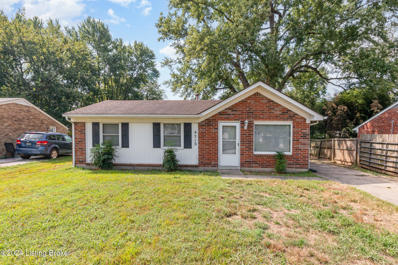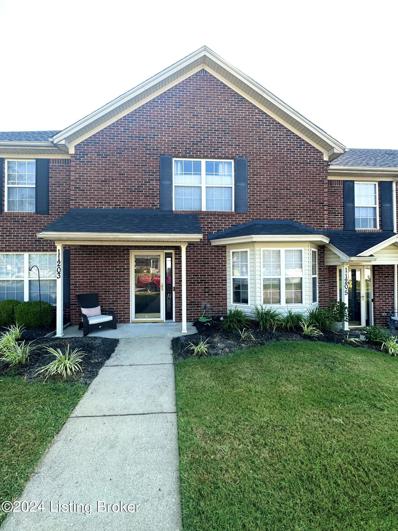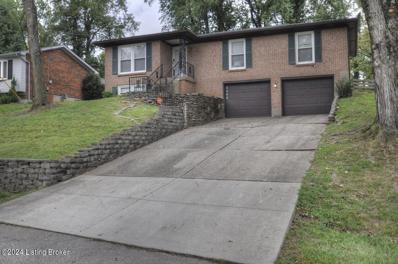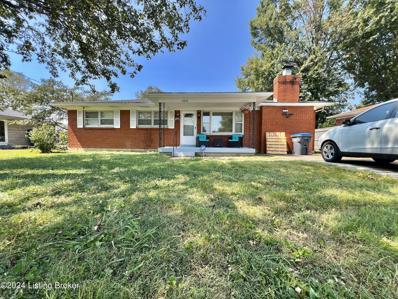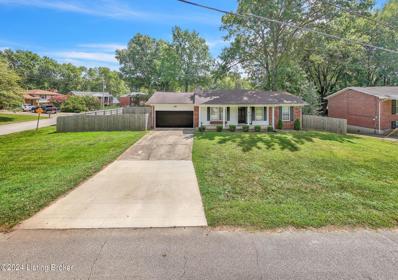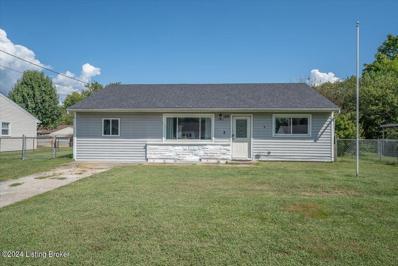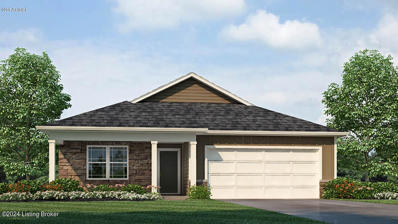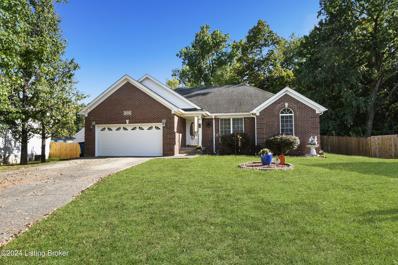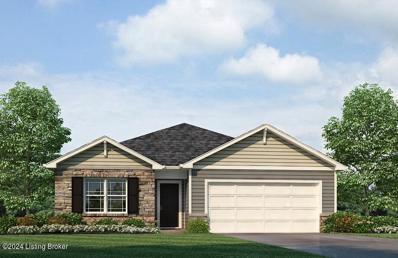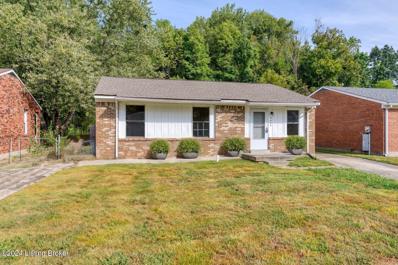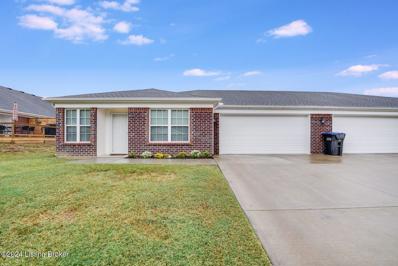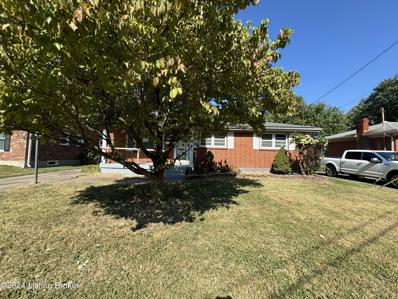Louisville KY Homes for Sale
$325,000
10502 Church Ct Louisville, KY 40272
- Type:
- Single Family
- Sq.Ft.:
- 1,650
- Status:
- Active
- Beds:
- 3
- Lot size:
- 0.24 Acres
- Year built:
- 2021
- Baths:
- 2.00
- MLS#:
- 1672402
- Subdivision:
- Grafton Place
ADDITIONAL INFORMATION
Welcome to this stunning 3-year-old modern chic home with approximately 1,650 sq ft of impeccable design and an impressive vaulted open floor plan. OFFERING ASSUMABLE VA LOAN AT 3.25% (must be VA eligible). The kitchen has custom easy-close cabinets, quartz countertops, stainless steel appliances, recessed lighting, and a corner pantry. The primary suite will leave you in awe with a bathroom designed to impress, while two additional spacious bedrooms feature large walk-in closets and built-in shelving. Enjoy the durability of waterproof laminate flooring and relax on the Trex decking. Don't miss out! Schedule your showing today and let us lead you home!
- Type:
- Single Family
- Sq.Ft.:
- 1,450
- Status:
- Active
- Beds:
- 3
- Lot size:
- 0.29 Acres
- Year built:
- 1960
- Baths:
- 2.00
- MLS#:
- 1672133
- Subdivision:
- Pierce Acres
ADDITIONAL INFORMATION
Discover this beautifully maintained single-family home cherished by the same family for over 25 years! Conveniently located near public schools, shopping, and restaurants, this home offers comfort and style with its remodeled interior. Step into a modern kitchen with elegant shaker-style soft-close cabinets and sleek stainless-steel appliances. The home boasts new vinyl siding, gutters, and a 6-year-old roof and HVAC system, providing peace of mind and energy efficiency. This property ensures safety and reliability with a new 200 AMP electrical panel equipped with whole-home surge protection. Enjoy the durability of upgraded LVP flooring, complemented by new carpet and modern touches like new shaker-style interior doors with bronze hardware. The home also features an ingress/egress accessible basement, offering additional living space or potential for future customization. $6000 Seller concessions for prepaid, closing cost or repairs.
$290,000
9109 Annlou Dr Louisville, KY 40272
- Type:
- Single Family
- Sq.Ft.:
- 1,716
- Status:
- Active
- Beds:
- 3
- Lot size:
- 0.23 Acres
- Year built:
- 1969
- Baths:
- 2.00
- MLS#:
- 1672029
- Subdivision:
- Timothy Hills
ADDITIONAL INFORMATION
WELCOME HOME TO 9109 ANNLOU DR. LOCATED IN A QUIET CUL-DE-SAC. Step in to the living rm. that offers a nice picture window allowing for lots of natural light to flow through & pay attention to the hardwood floors leading to the eat-in kitchen & down the hallway! The eat-in kitchen boosts plenty of cabinetry, counter space, a window over the sink, & a door leading out to the covered deck. Down the hallway you'll find the primary bedroom, 2 more bedrooms, & a full bath. The basement is great entertaining space with a family rm., trendy lighting, full bath, & laundry. In the coming winter months you'll be glad to have 2 garages to accommodate 4 cars! The driveway allows for plenty of parking too. Don't hesitate on this one!
- Type:
- Condo
- Sq.Ft.:
- 1,850
- Status:
- Active
- Beds:
- 2
- Year built:
- 2006
- Baths:
- 2.00
- MLS#:
- 1671979
- Subdivision:
- Pinnacle Place
ADDITIONAL INFORMATION
Welcome to your dream home located in the desirable neighborhood of Pinnacle Place in Louisville, KY. This stunning patio home boasts 2 bedrooms and full 2 bathrooms. As you enter the home, you'll be greeted by an open concept floor plan that flows seamlessly from room to room. The main floor offers a spacious 1,769 square feet of living space, perfect for entertaining guests or simply relaxing at home. Built just 18 years ago, this home has been meticulously maintained and is move-in ready. The attached 2-car garage provides plenty of space for your vehicles and storage needs. Also this home features a gas fireplace, perfect for cozy evenings in. Enjoy your morning coffee in the Veranda year round room while watching the sun rise. The spacious kitchen boasts plenty of cabinetry for all your storage needs, and the vaulted ceiling in the great room and dining room adds a touch of elegance. But the perks don't just stop at the home itself. Pinnacle Place offers a variety of amenities, including a clubhouse, pool, and fitness room, all within close proximity to your new home. Don't miss out on the opportunity to make this beautiful home your own. Schedule a showing today and experience the best of Louisville living at 4403 Pinnacle View Pl. Priced at $270,000, this home won't last long. Don't wait, make your move now!
$220,000
6001 Lewis Way Louisville, KY 40272
- Type:
- Single Family
- Sq.Ft.:
- 1,438
- Status:
- Active
- Beds:
- 4
- Lot size:
- 0.33 Acres
- Year built:
- 1957
- Baths:
- 2.00
- MLS#:
- 1671955
ADDITIONAL INFORMATION
Discover the charm of this delightful 1.5-story brick home located at 6001 Lewis Way in Louisville, KY. Nestled in a great neighborhood, this property features 4 spacious bedrooms and 2 full baths totaling 1438 finished and 1026 unfinished square feet. The eat-in kitchen provides a perfect space for family meals, while the unfinished basement offers ample potential for customization. The 2.5 car garage and double driveway ensures plenty of storage and parking space. This home is ready for you to move in and make it your own!
- Type:
- Single Family
- Sq.Ft.:
- 1,300
- Status:
- Active
- Beds:
- 3
- Lot size:
- 0.2 Acres
- Year built:
- 1954
- Baths:
- 1.00
- MLS#:
- 1671864
- Subdivision:
- Dixie Gardens
ADDITIONAL INFORMATION
This beautiful home in the Dixie Garden neighborhood offers a perfect blend of comfort and convenience with 3 bedrooms and 1 bathroom, a beautiful open concept, and two garage spaces. Don't miss your chance to make this move-in ready house your home! Schedule a showing today!
- Type:
- Single Family
- Sq.Ft.:
- 1,260
- Status:
- Active
- Beds:
- 2
- Lot size:
- 0.1 Acres
- Year built:
- 2005
- Baths:
- 2.00
- MLS#:
- 1671947
- Subdivision:
- Fawn Lakes
ADDITIONAL INFORMATION
- Type:
- Single Family
- Sq.Ft.:
- 2,053
- Status:
- Active
- Beds:
- 4
- Lot size:
- 0.22 Acres
- Year built:
- 2021
- Baths:
- 3.00
- MLS#:
- 1671908
- Subdivision:
- Orell Station
ADDITIONAL INFORMATION
SELLERS HAVE A VA ASSUMABLE MORTGAGE at 2.75%!!! Reach out for more info This impressive two-story home, constructed in 2021, combines the perks of new construction with the charm and updates that make it feel like home from the moment you walk in. Nestled in the Orell Station neighborhood in Southwest Louisville, KY, this property offers plenty of room to enjoy both indoors and out, with 2,053 square feet of beautifully crafted living space. The spacious lot backs up to large, mature trees, providing a peaceful and private backdrop for your outdoor living. As you enter, you'll find a beautifully maintained, open-concept layout that flows seamlessly from the living room to the kitchen and dining area. The kitchen, a true highlight, features modern countertops, stainless steel appliances, and generous cabinetry with a large pantry that ensures all your culinary essentials are within reach. The adjacent dining area is perfect for hosting dinners or enjoying casual meals with loved ones. This home also boasts an excellent location, just moments away from all the conveniences and dining options that Dixie Highway has to offer. From its contemporary design to high-quality details, this home stands out while offering the coziness and convenience you're looking for. Don't miss your chance to make this thoughtfully updated home your own!
- Type:
- Single Family
- Sq.Ft.:
- 1,034
- Status:
- Active
- Beds:
- 3
- Lot size:
- 0.22 Acres
- Year built:
- 1955
- Baths:
- 1.00
- MLS#:
- 1671675
- Subdivision:
- Dixie Gardens
ADDITIONAL INFORMATION
Step right into this great 3-bedroom, 1-bath home at 1920 Dixie Garden Dr., Louisville KY 40272 and prepare to make it exactly what you've always wanted in your place; put your personal touches on your brand new home! Whether you're a first-time buyer looking for your starter home or an investor searching for a smart addition to your portfolio, this house has everything you need. Imagine yourself sipping coffee on the front deck, enjoying the fresh air, and enjoying your fully fenced back yard—perfect for pets, gardening, or just relaxing. Inside, you'll find a kitchen with convenient laundry hookups (no more trips to the laundromat!), and plenty of space to whip up meals or entertain guests. A great living room with lots of light from the windows, and three spacious bedrooms, and a hallway bathroom makes this the perfect first home. The one-car garage adds extra storage and parking, making life even easier. There's also an additional storage closet on the back of the home as well. Nestled in a quiet, welcoming neighborhood, this home has all the essentials with room to make it your own. It's waiting for someone with a bit of vision to bring out its full potential, and it is strategically priced with this in mind, so why wait? Start creating memories here today!
$225,900
9807 Gandy Rd Louisville, KY 40272
- Type:
- Single Family
- Sq.Ft.:
- 1,549
- Status:
- Active
- Beds:
- 4
- Lot size:
- 0.3 Acres
- Year built:
- 1955
- Baths:
- 1.00
- MLS#:
- 1671573
ADDITIONAL INFORMATION
Nice, move in ready home located in the heart of Valley Station! This 4 bedroom, 1 bath home has new flooring & fresh paint with plenty of space for your needs! The kitchen & dining area opens to the living room & there is a huge bonus area toward the back of the home to be used for many options! The backyard is large with 2 storage sheds. Call today to schedule your showing!
- Type:
- Condo
- Sq.Ft.:
- 2,200
- Status:
- Active
- Beds:
- 3
- Lot size:
- 1 Acres
- Year built:
- 2018
- Baths:
- 3.00
- MLS#:
- 1671560
- Subdivision:
- Woods Of Farnsley Moorman
ADDITIONAL INFORMATION
This spacious 2,200 sq. ft. condo is one of the largest in the neighborhood, offering excellent value at $120/sqft—a price per square foot well below recent sales nearby. To sweeten the deal, the home is being sold with a full year home warranty transferrable to buyer at closing. With 3 bedrooms, and 3 bathrooms, this home features an updated kitchen with extended cabinets and countertops, a new backsplash, and a large center island conveniently offering extra cooking and counter space. The large master bathroom has been refreshed with a brand new shower, flooring, and custom shelving has been added to the closets throughout the house for maximum organization. The expansive bonus room upstairs provides versatility as a home gym, recreation area, or office. Located in Valley Station, you're just minutes away from fantastic shopping, dining, and activities. Plus, groundskeeping is conveniently included, ensuring a low-maintenance lifestyle. This move-in ready condo is the perfect place to call home! Property will approve for FHA/VA and Conventional financing!
$289,900
9709 Nordic Dr Louisville, KY 40272
- Type:
- Single Family
- Sq.Ft.:
- 2,777
- Status:
- Active
- Beds:
- 3
- Lot size:
- 0.53 Acres
- Year built:
- 1957
- Baths:
- 2.00
- MLS#:
- 1671547
- Subdivision:
- Prairie Village
ADDITIONAL INFORMATION
This is not your ordinary brick ranch - it is so much more! Welcome to 9709 Nordic Drive in Prairie Village where you will find three spacious bedrooms, two full bathrooms and a fantastic family room addition that opens up the floor plan. So many touches not found in other homes such as plaster cove molding at the ceiling (you must see it to fully appreciate the craftmanship), solid wood flooring in the living spaces, a first-floor laundry room, a dedicated dining room and the wonderful covered deck make this one special. Entertaining is a dream here as the kitchen features cabinetry with a combination of glass and panel doors, a peninsula with seating into a large gathering area, and countertop on both sides. Down the hallway is where you find the bedrooms and an all-tile bathroom in perfect condition. A fenced flat yard (over ½ acre, one of the largest in the neighborhood) and 1 ½ car garage/workshop are found in the rear. There are also four finished rooms in the basement to add options for a theater space, office, game room or anything else you can imagine. Visit this fantastic home today before it is sold!
- Type:
- Single Family
- Sq.Ft.:
- 1,784
- Status:
- Active
- Beds:
- 3
- Lot size:
- 0.21 Acres
- Year built:
- 1962
- Baths:
- 2.00
- MLS#:
- 1671473
- Subdivision:
- Golden Meadows
ADDITIONAL INFORMATION
Choice ranch home in Valley Station! Write it up and pack a bag because this home is move in ready. MANY upgrades and updates (Please see in Documents)! Three bedroom, two full bath home with large kitchen, fresh paint, new floors and huge basement space. All appliances remain INCLUDING washer, dryer and garage TV! Outdoor living will be great with patio, firepit, deck and pool all in your privacy fenced yard. This home will not last. Reach out today to schedule!
$199,900
4712 Haney Way Louisville, KY 40272
- Type:
- Single Family
- Sq.Ft.:
- 925
- Status:
- Active
- Beds:
- 3
- Lot size:
- 0.14 Acres
- Year built:
- 1973
- Baths:
- 1.00
- MLS#:
- 1671414
- Subdivision:
- Elysian Fields
ADDITIONAL INFORMATION
Charming, brick ranch with modern updates and fresh paint throughout! Step into this beautiful home featuring an open-concept design for easy entertaining and daily living alike. Fresh, neutral tones and natural light offer a clean and inviting atmosphere sure to make any decor style pop! The heart of the home, a welcoming kitchen area boasts contemporary shaker-style cabinetry providing both style and storage. Outside, enjoy the sizable backyard and large shed; perfect for storage, workshop, or hobbies. Where comfort and timeless design meet! Inquire today!
- Type:
- Condo
- Sq.Ft.:
- 1,348
- Status:
- Active
- Beds:
- 3
- Year built:
- 2004
- Baths:
- 3.00
- MLS#:
- 1671607
- Subdivision:
- Woodridge Lake
ADDITIONAL INFORMATION
Welcome to this stunning townhome, where comfort meets style. Recently remodeled to perfection, this gem offers modern amenities and classic charm in one beautiful package. 🌿 Features You'll Love: Freshly Remodeled Interior: Modern upgrades and stylish finishes throughout. Relaxing Back Patio: Unwind in your own private retreat with a cozy privacy fence. Inviting Hot Tub: Enjoy the ultimate relaxation experience year-round. Come experience the perfect blend of luxury and tranquility in your new home. Don't miss out on this opportunity—schedule a tour today and make this dream townhome yours!
$275,000
4611 Vinita Way Louisville, KY 40272
- Type:
- Single Family
- Sq.Ft.:
- 1,895
- Status:
- Active
- Beds:
- 3
- Lot size:
- 0.28 Acres
- Year built:
- 1973
- Baths:
- 2.00
- MLS#:
- 1671428
- Subdivision:
- Timothy Hills
ADDITIONAL INFORMATION
This charming 3-bedroom, 2-bath brick home is located in the highly sought-after Timothy Hills Subdivision, offering a perfect blend of comfort and style. The property features a spacious and functional layout, with a partially finished walkout basement that adds versatility to the living space. The lower level includes a convenient two-car garage, providing ample parking and storage. Outside, the fenced backyard offers both privacy and a secure space for outdoor activities, making it ideal for families or entertaining. Nestled in a desirable neighborhood, this home is a rare find with both practical features and an excellent location.
- Type:
- Single Family
- Sq.Ft.:
- 1,421
- Status:
- Active
- Beds:
- 3
- Lot size:
- 0.22 Acres
- Year built:
- 1958
- Baths:
- 2.00
- MLS#:
- 1671213
- Subdivision:
- Golden Meadows
ADDITIONAL INFORMATION
Welcome to 10906 Deering Rd, spacious Ranch ready for the next family to call it home, don't wait to schedule your private showing today.
$234,900
9117 Gayle Dr Louisville, KY 40272
- Type:
- Single Family
- Sq.Ft.:
- 2,378
- Status:
- Active
- Beds:
- 3
- Lot size:
- 0.2 Acres
- Year built:
- 1967
- Baths:
- 2.00
- MLS#:
- 1671196
- Subdivision:
- Waverly Park
ADDITIONAL INFORMATION
Welcome to this charming brick ranch home nestled in the heart of South Louisville. This inviting residence features three well-sized bedrooms and one and a half bathrooms, providing comfortable living for families or anyone seeking extra space. Inside, you'll find a spacious living area with a warm and welcoming atmosphere. The attached garage ensures convenience and easy access, while the full basement presents endless possibilities for customization, whether you envision a game room, home office, or additional storage. Step outside to the fenced yard, a perfect space for outdoor activities, gardening, or simply relaxing in privacy. This well-maintained home combines practicality with cozy charm, making it a delightful choice for your next move.
- Type:
- Single Family
- Sq.Ft.:
- 1,230
- Status:
- Active
- Beds:
- 3
- Lot size:
- 0.29 Acres
- Year built:
- 1955
- Baths:
- 1.00
- MLS#:
- 1671095
- Subdivision:
- Valley Village
ADDITIONAL INFORMATION
Welcome to this beautifully updated and well-maintained ranch home, nestled on a quiet street, offering both charm and peace of mind. This 3-bedroom, gem boasts several big-ticket upgrades, including a brand-new roof, new furnace, new air conditioner, and a newer water heater. With all these major updates, this home is truly move-in ready! The cozy, inviting interior is perfect for everyday living and entertaining, while the fully fenced, large backyard provides a private retreat for family, pets, or relaxing afternoons. Priced to sell, this home is the perfect balance of comfort and convenience. Don't miss your chance to own this sweet, charming property—schedule your showing today!
- Type:
- Single Family
- Sq.Ft.:
- 1,498
- Status:
- Active
- Beds:
- 3
- Lot size:
- 0.18 Acres
- Year built:
- 2024
- Baths:
- 2.00
- MLS#:
- 1670997
- Subdivision:
- Orell Station
ADDITIONAL INFORMATION
Stylish new Harmony plan by D.R. Horton in beautiful Orell Station. Welcome to the Harmony, an inviting split ranch home w/1,498 square feet of thoughtfully designed living space. Featuring 3 comfortable bedrooms & 2 modern bathrooms, this home is perfect for living and entertaining. The impressive primary bedroom, situated at the back of the home, is a private retreat w/an attached bathroom and an extensive walk-in closet. The kitchen stands out w/stainless steel appliances, large granite, island for gathering, and a large pantry. The kitchen flows seamlessly into the open living area. Two additional bedrooms and full shared bathroom complete this home. The outdoor space features a full sodded yard and elegant front elevation. Enjoy the incredible value and benefits of new construction.
- Type:
- Single Family
- Sq.Ft.:
- 2,109
- Status:
- Active
- Beds:
- 3
- Lot size:
- 0.25 Acres
- Year built:
- 2004
- Baths:
- 2.00
- MLS#:
- 1671080
- Subdivision:
- Gardens Of Valley View
ADDITIONAL INFORMATION
Your Dream Home Awaits! Discover this beautiful brick home nestled on a tranquil cul-de-sac. Enjoy the spacious open floor plan, complete with a split bedroom design and a vaulted great room. The interior features a combination of warm wood floors and plush carpeting for added comfort. Unwind in your private backyard, which backs up to serene woods. The large covered patio and sparkling pool provide the perfect outdoor oasis. This home offers easy access to the Gene Snyder Freeway and the Greenbelt Hwy for easy commuting. Don't miss out on this fantastic opportunity!
- Type:
- Single Family
- Sq.Ft.:
- 1,771
- Status:
- Active
- Beds:
- 4
- Lot size:
- 0.19 Acres
- Year built:
- 2024
- Baths:
- 2.00
- MLS#:
- 1671072
- Subdivision:
- Orell Station
ADDITIONAL INFORMATION
Welcome to the Chatham, located in the beautiful community of Orell Station. Discover this inviting split ranch home with 1,771 square feet of thoughtfully designed living space. It offers 4 spacious bedrooms and 2 modern bathrooms. You'll find 3 large bedrooms towards the front of the home, while the primary suite with attached bath and walk in closet is located in back for privacy. The kitchen is a culinary delight with stainless steel appliances, spacious pantry, and sleek island with ample seating, perfect for gathering. The open layout ensures a seamless flow to the living areas, perfect for entertaining. Outside, a fully sodded yard and striking black mulch with landscaping enhance the curb appeal. Don't miss out on making it yours!
$199,500
4627 Frel Rd Louisville, KY 40272
- Type:
- Single Family
- Sq.Ft.:
- 1,085
- Status:
- Active
- Beds:
- 3
- Lot size:
- 0.17 Acres
- Year built:
- 1980
- Baths:
- 1.00
- MLS#:
- 1670755
- Subdivision:
- Bee Lick Creek
ADDITIONAL INFORMATION
Welcome to this delightful 3-bedroom, 1-bathroom ranch-style home, perfectly designed for comfortable single-level living. Recent updates include brand-new appliances, fresh paint throughout, and a new furnace and new air conditioner. The layout is ideal for anyone looking to enjoy easy accessibility. Don't miss the opportunity to make this lovely home your own!
- Type:
- Condo
- Sq.Ft.:
- 1,368
- Status:
- Active
- Beds:
- 2
- Year built:
- 2021
- Baths:
- 2.00
- MLS#:
- 1670749
- Subdivision:
- Woods Of Farnsley Moorman
ADDITIONAL INFORMATION
Welcome to this stunning, 2-bedroom, 2 full bath ranch-style condo, only 3 years old and move-in ready! Boasting a modern open floor plan, this home features beautiful wood-look floors and neutral paint throughout. The spacious living room is filled with natural light, providing a warm and inviting atmosphere. The well-equipped kitchen offers dark wood cabinets, stainless steel appliances, and a convenient breakfast bar for casual dining. The primary suite is a true retreat, with a double tray ceiling, a massive walk-in closet, and an en-suite bathroom featuring a double vanity and a private water closet. The second bedroom is generously sized and includes its own full private bathroom, perfect for guests or family. You'll also appreciate the separate laundry room for added convenience. Step outside to relax on the covered back patio, perfect for outdoor entertaining or unwinding. Don't miss out on this gorgeous condo that combines modern living with comfort and style! Call today!
- Type:
- Single Family
- Sq.Ft.:
- 2,177
- Status:
- Active
- Beds:
- 3
- Lot size:
- 0.2 Acres
- Year built:
- 1965
- Baths:
- 2.00
- MLS#:
- 1670743
- Subdivision:
- Leemont Acres
ADDITIONAL INFORMATION
Come see this diamond in the rough. Add your special touch and it'll be your dream home. This property is Sold AS IS with no warranty expressed, written or implied. Buyer to verify all information including, but not limited to flood zone, square footage, lot size, foundations, utilities, zoning and intended uses. Call today to schedule a private showing! This property is HUD-owned property; HUD#201-637628; Sold as-is; FHA Insured Status: IE (Insured Escrow). Equal housing opportunity. This home qualifies for the FHA $100 down payment program & 203K eligible contact us for details. *FHA Insurability is subject to the buyer's appraisal*

The data relating to real estate for sale on this web site comes in part from the Internet Data Exchange Program of Metro Search Multiple Listing Service. Real estate listings held by IDX Brokerage firms other than Xome are marked with the Internet Data Exchange logo or the Internet Data Exchange thumbnail logo and detailed information about them includes the name of the listing IDX Brokers. The Broker providing these data believes them to be correct, but advises interested parties to confirm them before relying on them in a purchase decision. Copyright 2024 Metro Search Multiple Listing Service. All rights reserved.
Louisville Real Estate
The median home value in Louisville, KY is $229,700. This is higher than the county median home value of $227,100. The national median home value is $338,100. The average price of homes sold in Louisville, KY is $229,700. Approximately 54.42% of Louisville homes are owned, compared to 35.94% rented, while 9.65% are vacant. Louisville real estate listings include condos, townhomes, and single family homes for sale. Commercial properties are also available. If you see a property you’re interested in, contact a Louisville real estate agent to arrange a tour today!
Louisville, Kentucky 40272 has a population of 630,260. Louisville 40272 is less family-centric than the surrounding county with 22.76% of the households containing married families with children. The county average for households married with children is 26.68%.
The median household income in Louisville, Kentucky 40272 is $58,357. The median household income for the surrounding county is $61,633 compared to the national median of $69,021. The median age of people living in Louisville 40272 is 37.6 years.
Louisville Weather
The average high temperature in July is 87.6 degrees, with an average low temperature in January of 25.5 degrees. The average rainfall is approximately 46.2 inches per year, with 8.7 inches of snow per year.
