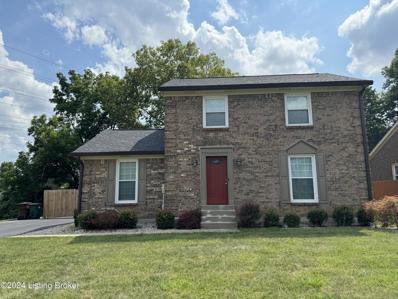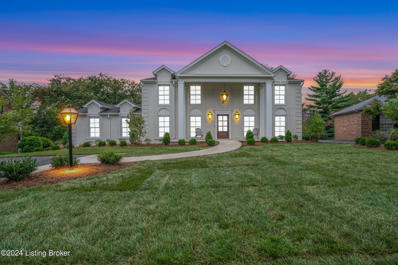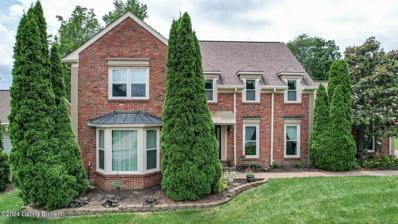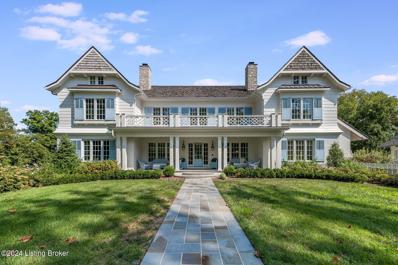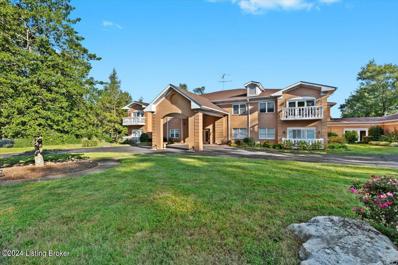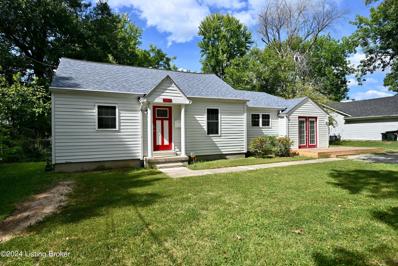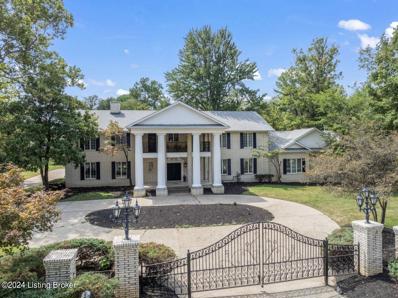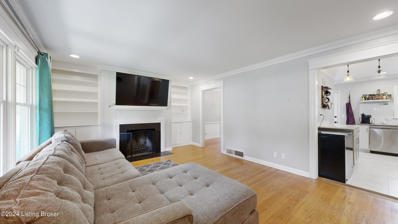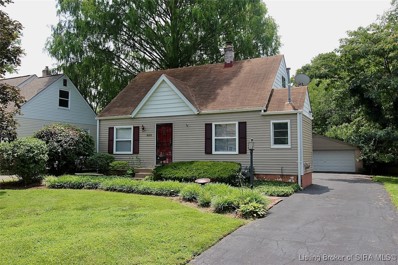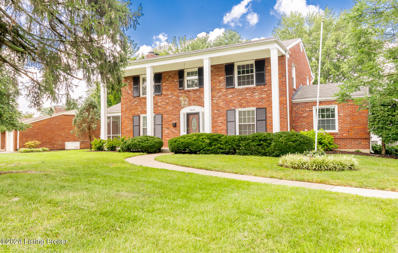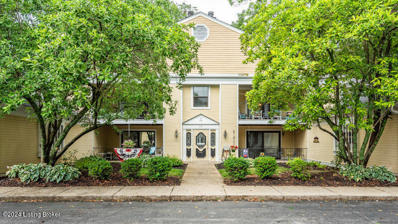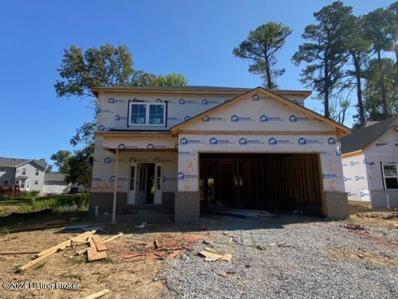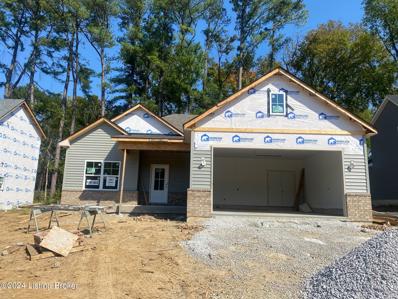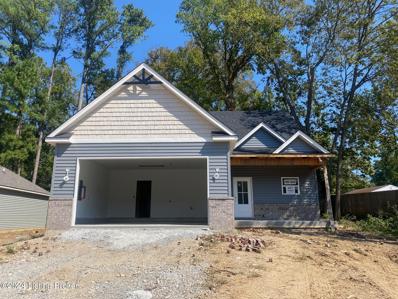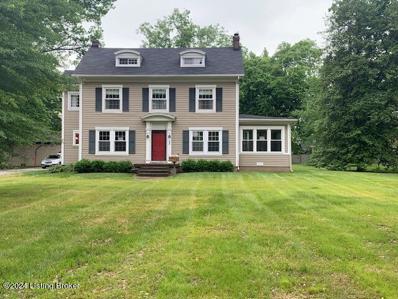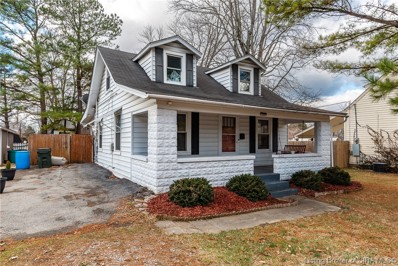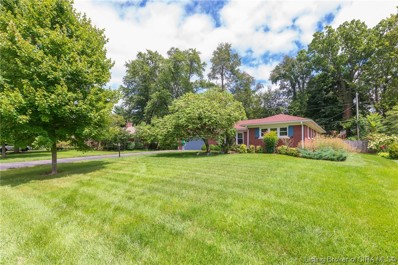Louisville KY Homes for Sale
$359,900
1102 Herr Ln Louisville, KY 40222
- Type:
- Single Family
- Sq.Ft.:
- 1,700
- Status:
- Active
- Beds:
- 3
- Lot size:
- 0.19 Acres
- Year built:
- 1978
- Baths:
- 3.00
- MLS#:
- 1671174
ADDITIONAL INFORMATION
Welcome to your dream home! This stunning 3 bedroom, 2.5 bathroom home combines modern living with spacious comfort in a prime location. The kitchen is equipped with modern stainless steel appliances, Granite counter tops, and abundant cabinetry. Updates to this home including LVP flooring, modern fixtures, and remodeled bathrooms. Don't miss your opportunity to own this charming 3 bedroom, 2.5 bathroom home with a spacious 2.5-car garage in a fantastic Louisville location.
$1,790,000
3016 Lightheart Rd Louisville, KY 40222
- Type:
- Single Family
- Sq.Ft.:
- 4,590
- Status:
- Active
- Beds:
- 5
- Lot size:
- 0.3 Acres
- Year built:
- 1968
- Baths:
- 7.00
- MLS#:
- 1670767
- Subdivision:
- Glenview Hills
ADDITIONAL INFORMATION
You have to see it! This amazing remodel renovation provides convenience for multi-generational living in the perfect location with entirely new luxury construction. Find plentiful parking with a new driveway for family and friends in this peaceful neighborhood setting. Approach the inviting limestone front porch entry surrounded by fresh landscaping with full irrigation. The home has rich hardwoods and natural light throughout. This is evident the moment you enter, as the grand foyer has sight lines to the kitchen, dining, and family rooms, as well as the second floor library. There's a quiet elevator to the walkout lower level accessible in the foyer as well. The spacious dining room has built-ins that can function as a butler's pantry. Pocket doors offer privacy from the family room. The family room boasts a grand stone fireplace with built-ins and a view to the backyard and kitchen. Walk out to the deck through the double sliding doors or head to the first of two kitchens, which both offer top-of-the-line appliances (double ovens with warming drawer, gas and electric induction cook top / stove, large refrigerator/freezers, a wine refrigerator, dishwashers, and microwave drawer). There's a drop zone and half bath near the elevator and basement stairs. The first level primary suite has a fireplace, access to the back deck, a massive walk-in closet with the first of three laundries, and a full bathroom with no-step glass-enclosed shower, soaker tub, separate vanities, and private toilet. Notice the custom iron railing heading upstairs, where there are 3 bedrooms and a library - each with their own bathrooms! The second laundry is also upstairs for convenience. Take the stairs or elevator to the lower level, where the third laundry and second kitchen are found. Another drop zone can be found leading to the epoxy-floored garage. There's another living space with fireplace that walks out to the back patio and fire pit. The fifth bedroom and living room share access to another full bathroom. Finally, there's a well-equipped, epoxy-floored mechanical room with two tankless water heaters, the geothermal and solar power access points, one of two HVAC systems, electrical panel with a whole house generator, and the A/V control station for the entire house surround sound. The house provides a negative utility bill with all of the environmentally-friendly / green energy-efficient features. Ask for more details, but you have to see it!
- Type:
- Single Family
- Sq.Ft.:
- 3,596
- Status:
- Active
- Beds:
- 4
- Lot size:
- 0.23 Acres
- Year built:
- 1982
- Baths:
- 3.00
- MLS#:
- 1670672
- Subdivision:
- Hurstbourne
ADDITIONAL INFORMATION
BACK ON THE MARKET!!!!! This beautifully maintained home has just been freshly painted throughout, giving it a brand-new look! **Property Features:** - **Living Spaces:** Expansive living room and grand great room, perfect for relaxation and entertaining. - **Kitchen:** Stunning eat-in kitchen designed for culinary enthusiasts. - **Bedrooms:** Four generously sized bedrooms providing ample space and tranquility. - **Outdoor Living:** A premium screened-in porch with AZEK decking, seamlessly connected to the great room via French doors. - **Basement:** Spacious finished basement with abundant storage. **Updates:** Features a Blue Halo air filtering system for optimal air quality. The original owners have updated the home twice, including all new windows and an upgraded concrete driveway. - **Yard:** Beautifully landscaped, park-like yard offering a private retreat. - **Garage:** Large garage with space for multiple vehicles. **Location Highlights:** - Close to top-rated restaurants, several schools and private schools, shopping, grocery stores, hotels, and the prestigious Blairwood Tennis Club. - Convenient access to private schools and major highways. - Situated on a scenic, quiet street that combines convenience with tranquility. **Additional Information:** This cherished home, well-maintained by the original owners, is now available as they relocate due to family needs. All deck furniture and window treatments stay with the house, though the dining room light does not convey. Don't miss this opportunity to own a home in one of Hurstbourne's most prestigious neighborhoods. Contact us today to schedule a private viewing of this exceptional property!
$4,350,000
3159 Blackberry Hill Rd Louisville, KY 40222
- Type:
- Single Family
- Sq.Ft.:
- 9,116
- Status:
- Active
- Beds:
- 5
- Lot size:
- 1.96 Acres
- Year built:
- 2019
- Baths:
- 6.00
- MLS#:
- 1670301
- Subdivision:
- Glenview
ADDITIONAL INFORMATION
Crafted by the renowned Artisan Signature Homes, this elegant Glenview residence offers an unparalleled living experience with its luxurious design and high-end finishes. Tailored millwork throughout the house including wainscoting, custom cabinetry, built-ins and ceiling detail adds a touch of timeless sophistication. Offering over 9000 square feet of finished living space, the home features a gourmet kitchen complete with top-of-the-line appliances, marble countertops, and a butler's pantry for seamless entertaining and meal preparation. Adjacent to the kitchen is the open great-room anchored with a stately limestone fireplace. A screened-in porch off the great room provides a tranquil retreat with stunning views of the surrounding landscape. The first floor primary suite is a private escape including a lavish en-suite bathroom and spacious primary closets. For added convenience, the first and second floors each have their own laundry rooms. The second floor boasts three generously-sized bedrooms, two full bathrooms, a sitting area, and an expansive loft, perfect for hosting guests or enjoying family time. An array of amenities are offered in the finished lower level including a state-of-the-art golf simulator, perfect for year-round practice or fun. In addition, a media room with an over-sized screen TV, a bedroom with en-suite bathroom and an extra half-bath with easy access to the outdoors. Outdoor living spaces are equally impressive, with a private, beautifully landscaped lot featuring an in-ground pool and an outdoor fireplace, creating an idyllic setting for relaxation and entertainment. The garage space has been thoughtfully designed with a convenient attached two-car garage for everyday use. Additionally, there's a large detached three-car garage, fully heated and perfect for car enthusiasts. The detached garage also includes a unique indoor half-basketball court, ideal for recreational play or honing skills year round. The winding, pea gravel-lined driveway guides you toward this Impressive estate on Blackberry Hill.
- Type:
- Condo
- Sq.Ft.:
- 1,315
- Status:
- Active
- Beds:
- 2
- Lot size:
- 0.03 Acres
- Year built:
- 1960
- Baths:
- 2.00
- MLS#:
- 1670292
- Subdivision:
- Los Arboles
ADDITIONAL INFORMATION
This spacious first-floor condo offers over 1,300 square feet of beautifully updated living space. Featuring 2 large bedrooms and 2 modern bathrooms, it perfectly combines comfort and style. The open floor plan is ideal for entertaining, with a bright and airy living room that flows seamlessly into a sleek, updated kitchen equipped with stainless steel appliances, granite countertops, and ample cabinet space. Both bedrooms offer generous closet space, with the master suite boasting a walk-in closet and a private, fully renovated bathroom. The second bathroom has also been tastefully updated. Additional features include hardwood flooring throughout, recessed lighting, in-unit laundry, and easy access to a private patio for outdoor relaxation. Conveniently located near shopping, dining, and transportation, this move-in-ready condo provides luxurious living on the first floor with all the modern amenities you desire.
- Type:
- Single Family
- Sq.Ft.:
- 1,412
- Status:
- Active
- Beds:
- 3
- Lot size:
- 0.22 Acres
- Year built:
- 1947
- Baths:
- 2.00
- MLS#:
- 1670646
- Subdivision:
- Warwick Village
ADDITIONAL INFORMATION
7603 New La Grange Rd is a prime location nestled in the heart of St. Matthews, near Lyndon. It's conveniently situated just a stone's throw away from the Watterson Expressway, with easy access to two shopping malls and a plethora of nearby restaurants. Additionally, the area boasts an eclectic mix of architectural styled homes and charming shops. The transformation was comprehensive, including the complete update of plumbing, electrical systems, walls, flooring, interior and exterior doors, windows, siding, and the roof. This 1.5-story home features two bedrooms, an office, two fully updated bathrooms, and a beautifully remodeled kitchen. Washer & Dryer do not remain with property ent. % minutes to YMCA, Whole Foods, Public Library etc
$1,690,000
8904 Ayrshire Ave Louisville, KY 40222
Open House:
Sunday, 11/17 1:00-4:00PM
- Type:
- Single Family
- Sq.Ft.:
- 9,269
- Status:
- Active
- Beds:
- 9
- Lot size:
- 1 Acres
- Year built:
- 1973
- Baths:
- 10.00
- MLS#:
- 1669590
- Subdivision:
- Hurstbourne Estate
ADDITIONAL INFORMATION
Magnificent Estate Home with 10 Bedrooms, 9.5 Bathrooms, on a large .90 Acre Lot in the prestigious ''Hurstbourne Estates'' section. Surrounded by Multi-Million Dollar Estate Homes . ''NEW Architectural Shingle Roof'' this month along with painting the exterior of the home. The landscaping has been totally re-done for a clean and fresh look. This home has one of the Largest First Floor Primary Suite in Louisville with over 2,000 square feet with 2 Huge separate His and Hers Luxury Spa Primary Bathrooms. There are also 2 Huge Primary Closets the size of bedrooms for your Shoe Collection and Designer Clothing. There is a Beautiful Gated and Brick Walled Courtyard for large family cookouts as well as Elegant parties.
$419,000
8500 Holston Rd Bellemeade, KY 40222
- Type:
- Single Family
- Sq.Ft.:
- 2,504
- Status:
- Active
- Beds:
- 3
- Lot size:
- 0.35 Acres
- Year built:
- 1954
- Baths:
- 3.00
- MLS#:
- 1667893
- Subdivision:
- Bellemeade
ADDITIONAL INFORMATION
Beautiful Ranch Located within the City of Bellemeade, Remodeled Bathrooms, Remodeled Kitchen including Quartz Countertops, Basement finished with a family room, Large office including a closet, 3 Full Bathrooms, Paver stone sidewalk leads to the large rear deck and the circular brick patio perfect for those fall nights enjoying the warmth of a firepit and a sunroom. Storage Shed and playhouse. Convenience surrounds you with close shopping, restaurants and all that Hurstbourne and St. Matthews has to offer right down the street.
- Type:
- Single Family
- Sq.Ft.:
- 1,200
- Status:
- Active
- Beds:
- 3
- Lot size:
- 0.17 Acres
- Year built:
- 1949
- Baths:
- 1.00
- MLS#:
- 202409856
- Subdivision:
- Warwick Villa
ADDITIONAL INFORMATION
***OPEN HOUSE, SATURDAY, AUGUST 10TH, 1-3 PM***NEW PRICE! HIGHLY SOUGHT AFTER ST MATTHEWS/LYNDON NEIGHBORHOOD! Charming 3BR/1BA Cape Cod featuring great curb appeal w/nice landscaping, solid wood flooring in the modified/open floor plan, nice rear deck and a HUGE 3 car detached garage - don't miss the additional yard space behind the garage where you could create your own private oasis with some imagination and creativity. It's extremely difficult find something in this location for this price AND you have room to make any improvements you desire to suit your tastes. If you've been waiting for the right investment/opportunity make sure to come see this one before it's gone. Call today!
- Type:
- Single Family
- Sq.Ft.:
- 3,186
- Status:
- Active
- Beds:
- 3
- Lot size:
- 0.38 Acres
- Year built:
- 1961
- Baths:
- 3.00
- MLS#:
- 1667275
- Subdivision:
- Bellemeade
ADDITIONAL INFORMATION
All the charm of Bellemeade, Saint Matthews and Middletown are right at your fingertips in this gorgeous all brick home. Enjoy all the benefits of an established area with easy access to your choice of restaurants, shopping malls, and expressways. This beautiful and meticulously kept 3 bedroom, 3 bath home is absolutely adorable. It features all the bells and whistles of a bygone era. Large rooms with plenty of space to roam. Screened in Patio. Big backyard. Amazing eat-in kitchen with granite countertops, ample cabinets, a tile backsplash, and new stainless steel/black appliances. Living areas include a den with exterior entrance, oversized formal dining area with decorative trim. Super large living room with fireplace. Upstairs, you'll find a massive Primary bedroom, with travertine bath and oversized whirlpool tub. The additional bedrooms are also generously sized, much larger than their contemporary counterparts. Head downstairs to the finished basement with its own walkup entrance, fireplace and upscale Kitchenette. Perfect for mother-in-law, family room, man-cave, playroom, office, or all of the above! Retreat outside to your scenic huge patio with large backyard perfect for entertaining and big enough for an oversized pool! The TWO story, 2.5 car garage offers tons of space and an additional nearly thousand square foot of extra storage in the back and upstairs portion of the garage. To top it all off, you will never be without power as this home comes fully equipped with an installed whole house generator complete with its own breaker box. Schedule your private showing today because this fabulous home won't last long!!
- Type:
- Condo
- Sq.Ft.:
- 1,434
- Status:
- Active
- Beds:
- 2
- Year built:
- 1987
- Baths:
- 2.00
- MLS#:
- 1665060
- Subdivision:
- Spindlewick
ADDITIONAL INFORMATION
This beautiful condominium is larger than it looks. It is in a convenient location, with easy access to shopping, restaurants and the expressway. Enjoy the community pool in the summer and keep the ice off your car in the winter in your garage. The former balcony has been turned into the sun room with heating and cooling that can be used all year long. It overlooks the back of the building for nice privacy and peace. There's also a large storage closet. The living room has beautiful wood floors, built in bookcases and a gas fireplace. The Primary suite has a large bath with a jetted tub, two large walk-in closets and an adjacent sitting room that could be turned into a 3rd bedroom. The other full bathroom has a large step-in shower. The space has it's own laundry.
$459,950
1343 Etawah Ave Louisville, KY 40222
- Type:
- Single Family
- Sq.Ft.:
- 1,962
- Status:
- Active
- Beds:
- 4
- Lot size:
- 0.24 Acres
- Year built:
- 2024
- Baths:
- 3.00
- MLS#:
- 1664017
- Subdivision:
- Etawah Woods
ADDITIONAL INFORMATION
This charming 2 story home is the only 4 bedroom/2.5 bath being offered in the new development of Etawah Woods. It's nestled in a quiet 7 lot cul-de-sac at the end of Etawah Ave. This 1,962 sq ft new construction house features an open floor plan with 9' ceilings on the 1st level. Luxury vinyl plank flooring in the main living areas and the kitchen consists of granite countertops, favorable walk-in pantry and stainless steel GE Appliances, including a range, dishwasher, and microwave. Convenient pocket office and a half bath are on the 1st floor. You won't be disappointed with the size of the bedrooms which are all on the 2nd level including the laundry room. The spacious primary bedroom with ensuite includes a double sink vanity and large walk-in closet. Conveniently located near Robison Park, Northeast YMCA, restaurants, and shopping destinations, everything you need is just moments away. Schedule a showing today and start envisioning your future in Etawah Woods!
$399,950
1337 Etawah Ave Louisville, KY 40222
- Type:
- Single Family
- Sq.Ft.:
- 1,500
- Status:
- Active
- Beds:
- 3
- Lot size:
- 0.21 Acres
- Year built:
- 2024
- Baths:
- 2.00
- MLS#:
- 1662555
- Subdivision:
- Etawah Woods
ADDITIONAL INFORMATION
Welcome to Etawah Woods, where tranquility meets convenience! This charming ''Birch'' floor plan home is only one of two ranch houses being built in the quiet 7 lot cul-de-sac at the end of Etawah Ave in Lyndon. The 1,500 sq ft new construction home is a 3 bedroom, 2 bath, featuring an open floor plan with 9' ceilings and includes a 1 year builders warranty. Luxury vinyl plank flooring in the main living areas with granite countertops, huge walk-in pantry and stainless steel GE Appliances, including a range, dishwasher, and microwave in the kitchen. Retreat to the spacious primary bedroom with en suite bathroom that includes a double sink vanity and a generously sized walk-in closet. Laundry room is conveniently located next to the primary bedroom. The 2 additional bedrooms are spacious. This house is great for downsizers or upsizers! Conveniently located near Robison Park, Northeast YMCA, restaurants, and shopping destinations, everything you need is just moments away. Schedule a showing today and start envisioning your future in Etawah Woods!
$424,950
1335 Etawah Ave Louisville, KY 40222
- Type:
- Single Family
- Sq.Ft.:
- 1,717
- Status:
- Active
- Beds:
- 3
- Lot size:
- 0.22 Acres
- Year built:
- 2024
- Baths:
- 3.00
- MLS#:
- 1662554
- Subdivision:
- Etawah Woods
ADDITIONAL INFORMATION
Welcome to Etawah Woods, where tranquility meets convenience! Nestled in a quiet 7 lot cul-de-sac at the end of Etawah Ave, this charming 1.5 story ''Aspen'' floor plan offers the perfect blend of comfort and modern amenities. The 1,717 sq ft new construction house is a 3 bedroom, 2.5 bath, featuring an open floor plan with 9' ceilings on the 1st level. Luxury vinyl plank flooring in the main living areas and the kitchen consists of granite countertops, favorable walk-in pantry and stainless steel GE Appliances, including a range, dishwasher, and microwave. Convenient laundry room and a half bath are on the 1st floor. The spacious primary bedroom with ensuite includes a double sink vanity and a generously sized walk-in closet are also located on the first level. The second floor has 2 additional bedrooms with large closets and a full bathroom with double sink vanity to share. We can't forget to mention the loft area right off the stairs on the 2nd floor where you could have an office area or play room for kids! Conveniently located near Robison Park, Northeast YMCA, restaurants, and shopping destinations, everything you need is just moments away. Schedule a showing today and start envisioning your future in Etawah Woods!
$629,900
325 Wood Rd Louisville, KY 40222
- Type:
- Single Family
- Sq.Ft.:
- 2,496
- Status:
- Active
- Beds:
- 5
- Lot size:
- 0.5 Acres
- Year built:
- 1915
- Baths:
- 2.00
- MLS#:
- 1660506
ADDITIONAL INFORMATION
Unique Farm House on .5 acres with mature trees. This homes features tons of character with 2 floors of living space, sun room, beautiful traditional hardwood floors in the heart of Lyndon. This could also be a great opportunity for an Airbnb or office space. There may be certain seller concessions available. Seller is a licensed broker in the state of Kentucky.
- Type:
- Single Family
- Sq.Ft.:
- 1,548
- Status:
- Active
- Beds:
- 3
- Lot size:
- 0.18 Acres
- Year built:
- 1925
- Baths:
- 2.00
- MLS#:
- 2023012440
ADDITIONAL INFORMATION
Location, location, location!! Charming 3 bedroom, 2 bathroom bungalow for sale. Bright interiors and a spacious yard awaits! Family room is bright and airy with newer flooring that runs throughout most of the main floor. The eat-in kitchen has plenty of cabinetry, counter space, and dining area. Two secondary bedrooms, full bath and large laundry/mud room complete the first floor. Upstairs is the primary suite with full bath. New HVAC and flooring in bedroom and bathroom. Discover comfort and convenience in every corner. Your next chapter starts here!
- Type:
- Single Family
- Sq.Ft.:
- 1,943
- Status:
- Active
- Beds:
- 3
- Lot size:
- 0.36 Acres
- Year built:
- 1955
- Baths:
- 2.00
- MLS#:
- 2023010170
- Subdivision:
- Bellemeade
ADDITIONAL INFORMATION
Welcome to 109 Tristan Road, a beautiful and spacious home located in the heart of Louisville, Kentucky 40222. This stunning 3-bedroom, 2 full bathroom home boasts over 1,943 square feet of living space, offering plenty of room for families of all sizes and an unfinished basement. As you enter the home, you are greeted with a warm and inviting atmosphere, featuring an open floor plan that seamlessly blends the kitchen, living room, and dining area. The kitchen is fully equipped with modern appliances and ample counter space, perfect for preparing meals and entertaining guests. The bedrooms are generously sized, offering plenty of room for relaxation and privacy. This home is close to Oxmoor Mall, Saint Matthews mall, dining and easy access to the highways.

The data relating to real estate for sale on this web site comes in part from the Internet Data Exchange Program of Metro Search Multiple Listing Service. Real estate listings held by IDX Brokerage firms other than Xome are marked with the Internet Data Exchange logo or the Internet Data Exchange thumbnail logo and detailed information about them includes the name of the listing IDX Brokers. The Broker providing these data believes them to be correct, but advises interested parties to confirm them before relying on them in a purchase decision. Copyright 2024 Metro Search Multiple Listing Service. All rights reserved.
Albert Wright Page, License RB14038157, Xome Inc., License RC51300094, [email protected], 844-400-XOME (9663), 4471 North Billman Estates, Shelbyville, IN 46176

Information is provided exclusively for consumers personal, non - commercial use and may not be used for any purpose other than to identify prospective properties consumers may be interested in purchasing. Copyright © 2024, Southern Indiana Realtors Association. All rights reserved.
Louisville Real Estate
The median home value in Louisville, KY is $245,100. This is higher than the county median home value of $227,100. The national median home value is $338,100. The average price of homes sold in Louisville, KY is $245,100. Approximately 37.59% of Louisville homes are owned, compared to 55.9% rented, while 6.51% are vacant. Louisville real estate listings include condos, townhomes, and single family homes for sale. Commercial properties are also available. If you see a property you’re interested in, contact a Louisville real estate agent to arrange a tour today!
Louisville, Kentucky 40222 has a population of 11,033. Louisville 40222 is more family-centric than the surrounding county with 29.24% of the households containing married families with children. The county average for households married with children is 26.68%.
The median household income in Louisville, Kentucky 40222 is $61,078. The median household income for the surrounding county is $61,633 compared to the national median of $69,021. The median age of people living in Louisville 40222 is 37.5 years.
Louisville Weather
The average high temperature in July is 87.5 degrees, with an average low temperature in January of 25.6 degrees. The average rainfall is approximately 46.5 inches per year, with 8.1 inches of snow per year.
