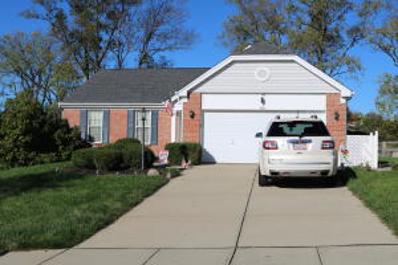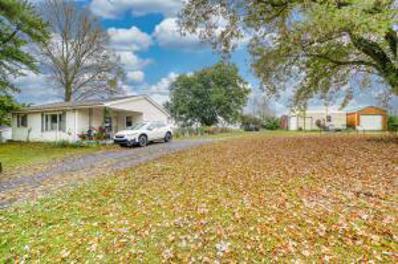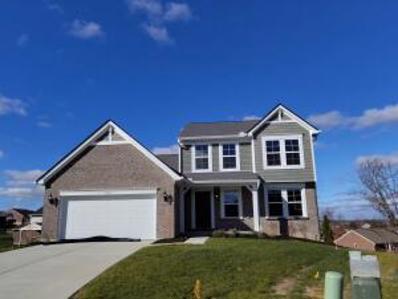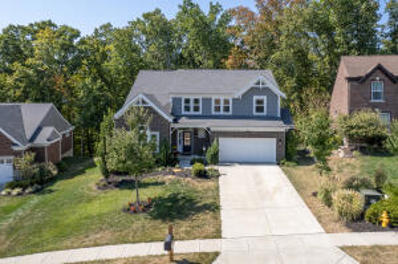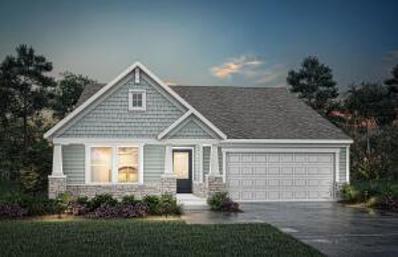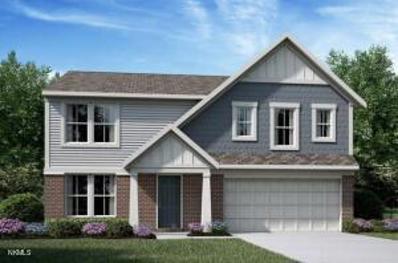Independence KY Homes for Sale
- Type:
- Single Family
- Sq.Ft.:
- n/a
- Status:
- Active
- Beds:
- 4
- Lot size:
- 0.28 Acres
- Baths:
- 3.00
- MLS#:
- 627058
ADDITIONAL INFORMATION
New Price! Bring the Rockers! Enjoy this Quaint Country Style Home in Home Town Independence! 4 Bedrooms*3 Full Baths*1st Floor Laundry/Mud Room*Nice Kitchen Equipped with Appliances*Large Living Room with Fireplace*Dining Room (or Study) & Eating Area in Kitchen- 1st Floor Bedroom (or Flex Rm) Offers Flexibility for All Ages! Nice Large Deck overlooks the Peaceful Back Yard with Mature Trees - Plenty of Room for Gardening, Enjoying Pets & Outdoor Fun! Detached Garage for Tool/Toy Storage & Yes that Large Front Porch for Kicking Back & Relaxing! All Just Minutes to Independence Towne Center Shopping & Restaurants! 15 Minutes to I-275/Close to Schools & Churches! One Year Home Warranty Included for the New Owner - Buyer with NO Down Payment USDA Loan! Call Today for Your Private Viewing!
- Type:
- Single Family
- Sq.Ft.:
- n/a
- Status:
- Active
- Beds:
- 3
- Lot size:
- 0.18 Acres
- Year built:
- 2007
- Baths:
- 3.00
- MLS#:
- 627042
ADDITIONAL INFORMATION
Cute ranch style home in a great neighborhood*This home offers 3 bedrooms,*2.5 bathrooms*2 car garage with off street parking*Newer HVAC units*Newer Water Heater*Replacement Windows*Gas Fireplace accented with ceramic tile*All Season Room with controlled Heating/Cooling*Finished LL with a Dry Bar*Primary Bedroom offers Dual Vanities*Walk in Closet*Jetted Tub and a separate shower* Storage Shed*Wood Flooring*All Appliances are included.
- Type:
- Single Family
- Sq.Ft.:
- n/a
- Status:
- Active
- Beds:
- 2
- Lot size:
- 7.07 Acres
- Baths:
- 1.00
- MLS#:
- 626985
ADDITIONAL INFORMATION
Charming Home on 7 Acres in Independence, KY - Perfect for Your Dream Lifestyle! Welcome to your slice of paradise in Independence, KY! This unique property spans 7 beautiful acres, combining both cleared and wooded spaces, making it ideal for development or building the home of your dreams. Imagine the possibilities! With ample room to roam, you can enjoy keeping chickens and other farm animals, or explore the trails on dirt bikes and side-by-sides. This land is a haven for outdoor enthusiasts and nature lovers alike. The existing home offers Corian countertops & the option to move in right away or transform it into a rental property for additional income. With a little imagination and care, you can create a space that reflects your vision and lifestyle. Don't miss this opportunity to own a versatile property with endless potential. Schedule your tour today and start envisioning your future in this enchanting setting!
- Type:
- Single Family
- Sq.Ft.:
- 1,812
- Status:
- Active
- Beds:
- 4
- Lot size:
- 0.46 Acres
- Year built:
- 2013
- Baths:
- 3.00
- MLS#:
- 626944
ADDITIONAL INFORMATION
This wonderful home checks all the boxes! The home sits towards the end of a short cul de sac and has a large backyard backing up to a wooded area. The home has been updated and features new LVP flooring on the first floor and new carpet upstairs, all freshly painted, updated kitchen with Quartz countertops, stainless steel appliances, first floor laundry(washer/dryer included!), primary bedroom with walk-in closet and adjoining bath, large second floor loft, partially finished basement with full bath rough-in, new light fixtures, and no HOA!
- Type:
- Single Family
- Sq.Ft.:
- 1,700
- Status:
- Active
- Beds:
- 5
- Lot size:
- 0.17 Acres
- Year built:
- 2005
- Baths:
- 3.00
- MLS#:
- 626748
ADDITIONAL INFORMATION
Step into this inviting 5-bedroom, 3-bathroom residence, thoughtfully built in 2005. This home features new carpet and paint throughout. The large primary suite offers a private retreat with a luxurious bath and an expansive closet. Enjoy the ease of living with a two-car attached garage and take advantage of the outdoor deck that overlooks a charming backyard—ideal for relaxation and entertaining. With its perfect blend of comfort and functionality, this home is ready to be yours.
- Type:
- Single Family
- Sq.Ft.:
- 2,039
- Status:
- Active
- Beds:
- 4
- Lot size:
- 0.34 Acres
- Year built:
- 2024
- Baths:
- 3.00
- MLS#:
- 626728
ADDITIONAL INFORMATION
New built before Waterson floorplan by Arlinghaus Builders. This 4 bedroom 2 1/2 bath home includes a primary bedroom on 1st floor with additional bedrooms on 2nd floor. 1st floor laundry, granite counters, deck, walkout basement, rough-in 1/2 bath, tile shower and more make this rare find a must see. Call today to schedule your showing.
- Type:
- Single Family
- Sq.Ft.:
- 3,011
- Status:
- Active
- Beds:
- 5
- Lot size:
- 0.28 Acres
- Year built:
- 2020
- Baths:
- 4.00
- MLS#:
- 626638
ADDITIONAL INFORMATION
Amazing, Fischer Luxury Masterpiece Community in Sycamore Creek subdivision!! 4 years young ''Bradford Pacific Craftsman'' model w/extras EVERYWHERE! Sprawling 4011 finished sqft. Open and versatile floor plan. 4 BR + laundry on 2nd floor. Finished lower level w/5th BR, NO-STEP access from rear, combined w/oversized full bath & wet bar/kitchenette - affords a perfect extended family or accessibility-friendly living scenario. Gourmet kitchen, soft-close shaker cabinets, granite island & luxury-plank flooring. Morning/sunroom, extra windows and 9 ft ceilings allow an abundance of natural light. Turned staircase, formal DR & office/study with French doors. Large owner's suite with luxury bath, double vanity & soaking tub. Ample storage areas. Covered front porch, deck, concrete patio & full-brick wrap. Garage with 4 ft bump-out and extra service door. Relaxing space with fire pit area, among mature trees, in rear yard. Community pool, play area, trails & lake!
- Type:
- Single Family
- Sq.Ft.:
- 2,398
- Status:
- Active
- Beds:
- 4
- Lot size:
- 0.23 Acres
- Year built:
- 2001
- Baths:
- 4.00
- MLS#:
- 24019873
- Subdivision:
- Rural
ADDITIONAL INFORMATION
Walk into this gorgeous 2,398 sqft 4 Bed 2.2 bath home! Plenty of upgrades including all new carpet, all new paint, all new landscaping, just to name a few! All three levels are fully finished, including a basement that boasts a full wet bar, half bath, three sided fireplace, extra bedroom, and plenty of storage. Open concept kitchen leads into the family room, which includes vaulted ceilings with a gas fireplace. Walk-Out to your own oasis, with a fully paved patio and large fenced in yard! Many beautiful aspects and so much love and care has been poured into this home. Come check out this home today!
- Type:
- Single Family
- Sq.Ft.:
- n/a
- Status:
- Active
- Beds:
- 2
- Year built:
- 2024
- Baths:
- 3.00
- MLS#:
- 626579
ADDITIONAL INFORMATION
2 bedroom, 3 bath ranch patio home. Experience the ease of one-level living in the Sarasota ranch-style patio home. The open arrangement of the main living space creates a welcoming atmosphere, perfect for both relaxation and entertaining. The primary suite features a tray ceiling, a roomy walk-in closet, and a dual-vanity bath, offering a luxurious retreat. A home office with French doors provides a quiet space for work or study. The first-floor guest suite with an adjacent full bath ensures comfort for visitors. The finished lower level includes a spacious rec room and an additional full bath, providing extra living space for your needs. This home seamlessly blends style and functionality, making it the perfect choice for modern living.
- Type:
- Single Family
- Sq.Ft.:
- n/a
- Status:
- Active
- Beds:
- 4
- Year built:
- 2024
- Baths:
- 3.00
- MLS#:
- 626574
- Subdivision:
- Woods at Lake Field
ADDITIONAL INFORMATION
Discover your new Drees home at the Woods at Lakefield, an established new home community situated in a country setting off Rt. 16 in Independence, KY. Drees is offering a gorgeous new home, the Bradshaw. It features open and spacious living, 9' ceilings, and beautiful finishes. The neighborhood's convenient location provides quick access to great area shopping, entertainment and recreation. Visit us today!
- Type:
- Single Family
- Sq.Ft.:
- 2,370
- Status:
- Active
- Beds:
- 4
- Lot size:
- 0.21 Acres
- Year built:
- 2024
- Baths:
- 3.00
- MLS#:
- 624983
ADDITIONAL INFORMATION
Brand new Lincoln floorplan in the Greens of Glenhurst. This open floor plan includes a kitchen island, deck, archway, french doors, crown moulding, cased windows, 2nd floor laundry and more. Call today to set up your showing.
- Type:
- Single Family
- Sq.Ft.:
- 2,749
- Status:
- Active
- Beds:
- 4
- Lot size:
- 0.18 Acres
- Year built:
- 2024
- Baths:
- 3.00
- MLS#:
- 622745
ADDITIONAL INFORMATION
Stunning new Grandin Coastal Classic plan by Fischer Homes in beautiful Meadow Glen featuring a welcoming covered front porch, formal living rm & 9ft 1st floor ceilings. Open concept design w/island kitchen w/stainless steel appliances, upgraded multi-height maple cabinetry, upgraded Quartz countertops, pantry & expanded morning rm that walks out to the 16x14 deck & all w/a view to the soaring 2 story family rm. Casual living rm could be used as a formal dining rm. First floor guest suite. Upstairs homeowners suite w/en suite w/dbl bowl vanity, garden tub, sep shower & WIC. 2nd flr laundry, unfinished basement with full bath rough-in. 2 car garage.
- Type:
- Single Family
- Sq.Ft.:
- n/a
- Status:
- Active
- Beds:
- 4
- Year built:
- 2024
- Baths:
- 3.00
- MLS#:
- 622742
ADDITIONAL INFORMATION
Some photos have been virtually staged. New Construction by Fischer Homes in the beautiful Greenbrook community with the Jensen plan, featuring a stunning kitchen with pantry, lots of cabinet space and upgraded countertops. Spacious family room expands to light-filled morning room. Rec room off kitchen and study is off entry way. Primary Suite with private bath and walk-in closet. Four additional bedrooms, loft, and hall bath. Two car garage.
- Type:
- Single Family
- Sq.Ft.:
- 2,459
- Status:
- Active
- Beds:
- 3
- Lot size:
- 0.17 Acres
- Year built:
- 2024
- Baths:
- 3.00
- MLS#:
- 622692
ADDITIONAL INFORMATION
Stunning Cumberland Coastal Classic by Fischer Homes in beautiful Meadow Glen featuring an island kitchen with upgraded maple cabinetry, upgraded countertops, and pantry. Walk-out morning room, all open to family rm. Private study with double doors. Formal dining room. Primary bedroom with en suite, double vanity, shower and WIC. Addt'l 2 bdrms, loft and hall bath. 2 car garage.
- Type:
- Single Family
- Sq.Ft.:
- n/a
- Status:
- Active
- Beds:
- 3
- Lot size:
- 0.15 Acres
- Year built:
- 2024
- Baths:
- 3.00
- MLS#:
- 618564
ADDITIONAL INFORMATION
Trendy new Yosemite Western Craftsman plan by Fischer Homes in beautiful Greenbrook featuring a welcoming covered front porch. Once inside you'll find a private study. Open concept with an island kitchen with stainless steel appliances, upgraded alpine cabinet with 42 inch uppers and soft close hinges, gleaming granite counters, pantry, and walk-out morning room to a large deck and all open to the spacious family room. Upstairs is an oversized homeowners retreat with an en suite that includes a double bowl vanity, walk-in shower, private commode and walk-in closet. There are 2 additional secondary bedrooms each with a walk-in closet, a centrally located hall bathroom, 2nd floor laundry room for easy laundry days and a large loft. Full walk-out basement with full bath rough-in and a 2 car garage.
The data relating to real estate for sale on this web site comes in part from the Broker ReciprocitySM Program of the Northern Kentucky Multiple Listing Service, Inc. Real estate listings held by brokerage firms other than the owner of this site are marked with the Broker ReciprocitySM logo or the Broker ReciprocitySM thumbnail logo (a little black house) and detailed information about them includes the name of the listing brokers. The broker providing the data believes the data to be correct, but advises interested parties to confirm the data before relying on it in a purchase decision. Copyright 2024 Northern Kentucky Multiple Listing Service, Inc. All rights reserved. |

The data relating to real estate for sale on this web site comes in part from the Internet Data Exchange Program of Lexington Bluegrass Multiple Listing Service. The Broker providing this data believes them to be correct but advises interested parties to confirm them before relying on them in a purchase decision. Copyright 2024 Lexington Bluegrass Multiple Listing Service. All rights reserved.
Independence Real Estate
The median home value in Independence, KY is $276,200. This is higher than the county median home value of $232,600. The national median home value is $338,100. The average price of homes sold in Independence, KY is $276,200. Approximately 77.57% of Independence homes are owned, compared to 20.19% rented, while 2.24% are vacant. Independence real estate listings include condos, townhomes, and single family homes for sale. Commercial properties are also available. If you see a property you’re interested in, contact a Independence real estate agent to arrange a tour today!
Independence, Kentucky 41051 has a population of 28,256. Independence 41051 is more family-centric than the surrounding county with 42.87% of the households containing married families with children. The county average for households married with children is 31.39%.
The median household income in Independence, Kentucky 41051 is $82,846. The median household income for the surrounding county is $68,503 compared to the national median of $69,021. The median age of people living in Independence 41051 is 34 years.
Independence Weather
The average high temperature in July is 85.7 degrees, with an average low temperature in January of 22.9 degrees. The average rainfall is approximately 43.1 inches per year, with 18.2 inches of snow per year.

