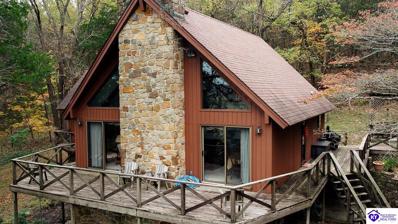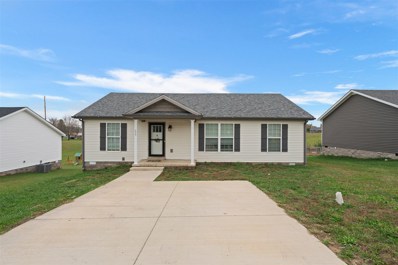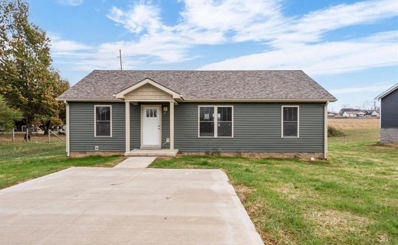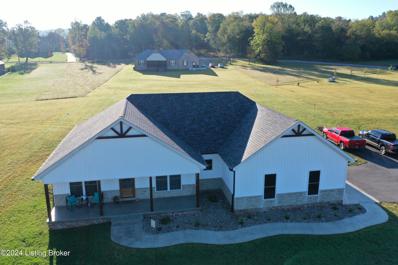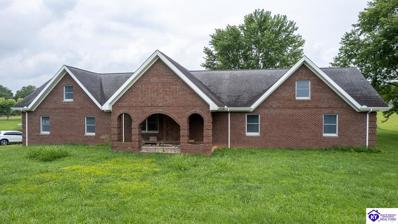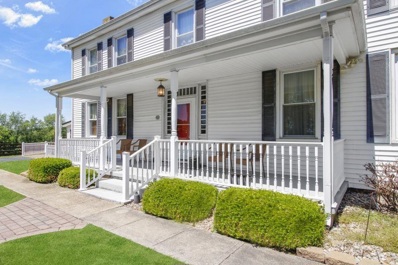Horse Cave KY Homes for Sale
$219,900
205 Vial Street Horse Cave, KY 42749
- Type:
- Single Family
- Sq.Ft.:
- 3,136
- Status:
- NEW LISTING
- Beds:
- 5
- Lot size:
- 1.2 Acres
- Year built:
- 1915
- Baths:
- 2.00
- MLS#:
- 1281002
- Subdivision:
- N/A
ADDITIONAL INFORMATION
Calling all investors and buyers! Looking for a charming historic home in the heart of Horse Cave? This gem features 5 bedrooms + 2 full baths. This home is PRICED TO SELL allowing buyers the flexibility to make it their own. Slightly updated, this home offers much of its original charm & elegance including the natural oak staircase, custom trim work, large rooms & 5 fireplaces! The large detached garage features an unfinished space perfect for storage, a home office, or could easily be finished into additional living space. (Additional space has utilities ran, studs and drywall to potentially create an apartment + 1 bedroom, kitchen, living room and bathroom.) Experience the tranquility of small-town living with easy access to local amenities. Minutes to I-65! Don't miss this opportunity, schedule a private tour today!
- Type:
- Single Family
- Sq.Ft.:
- 1,104
- Status:
- NEW LISTING
- Beds:
- 4
- Lot size:
- 0.29 Acres
- Year built:
- 1957
- Baths:
- 1.00
- MLS#:
- 1280921
- Subdivision:
- N/A
ADDITIONAL INFORMATION
Move In ready 4 bedroom 1.5 story all very well cared for. Recent upgrades include metal roof, replacement windows, bathroom renovation, HVAC systems, and flooring. 3 mini split systems provides efficient heating and cooling and back up floor furnace for supplemental heat. 175' deep lot, cozy covered front porch.
- Type:
- Single Family
- Sq.Ft.:
- 832
- Status:
- Active
- Beds:
- 2
- Lot size:
- 0.21 Acres
- Year built:
- 1978
- Baths:
- 1.00
- MLS#:
- 1280264
- Subdivision:
- None
ADDITIONAL INFORMATION
2 bdrm, 1 bth home sitting within the city limits of Horsecave. With appx 832 sq ft hosting a living room, kitchen, laundry room with cellar access, full bath and 2 bdrm. With a little TLC and Updates this property will be cozy in no time. Property is located right beside the train tracks in the heart of Horsecave, within walking distance to multiple activities and restaurants. Cash or Conventional loans only. Sold AS IS.
- Type:
- Single Family
- Sq.Ft.:
- 2,452
- Status:
- Active
- Beds:
- 3
- Lot size:
- 0.62 Acres
- Year built:
- 1988
- Baths:
- 2.00
- MLS#:
- 1280045
- Subdivision:
- None
ADDITIONAL INFORMATION
This architectural dream has 3 bedrooms with a possible 4th in the basement, 2 full bathrooms, and a walk in master closet. There are three levels to this beautiful rustic home. The main level features a cascading fireplace made of natural fieldstone pulled from the creek bed. The floor to ceiling fieldstone sets the tone for cozy nights around the fireplace. The master bedroom has a walk in closet you can access from the hall or bedroom. The laundry is directly across from the walk in closet. There is a second large bedroom on the main floor as well. Upstairs there is a small sitting area just outside the pocket doors. Through the pocket doors is a large bedroom with a balcony & two attic access doors. The walkout basement has a full bath, closet, fireplace, and could be a living room or made into another bedroom. The one car attached garage has a large room for storage. Outside there is a covered swing/porch area and a wrap around deck. Schedule showing through showing time. Owner occupied. 24 hr notice.
- Type:
- Single Family
- Sq.Ft.:
- 1,456
- Status:
- Active
- Beds:
- 3
- Lot size:
- 0.28 Acres
- Year built:
- 1989
- Baths:
- 2.00
- MLS#:
- 1280048
- Subdivision:
- Dale Heights
ADDITIONAL INFORMATION
1456 sq ft home 3 bedrooms, 2 bathroom, large living room, large kitchen, formal dining room, central heat & air. 28x52 open carport garage. Good location just out of city limits.
- Type:
- Single Family
- Sq.Ft.:
- 1,305
- Status:
- Active
- Beds:
- 3
- Lot size:
- 0.21 Acres
- Year built:
- 2022
- Baths:
- 2.00
- MLS#:
- 1280015
- Subdivision:
- Countryside
ADDITIONAL INFORMATION
Adorable & affordable! Built in 2022, this 3 bedroom, 2 bathroom ranch style home welcomes you with its spacious open AND split floor plan. Also featuring, vaulted ceilings, sizable bedrooms, walk-in closet in the master, modern finishes, water proof flooring, and back deck with a view! Sellers plan to leave all appliances including the washer & dryer, too! Storage shed will also remain with the property if desired. Call today to schedule your private showing!
- Type:
- Single Family
- Sq.Ft.:
- 1,276
- Status:
- Active
- Beds:
- 3
- Lot size:
- 0.26 Acres
- Year built:
- 2022
- Baths:
- 2.00
- MLS#:
- 1279913
- Subdivision:
- None
ADDITIONAL INFORMATION
Step into this *very cutesy, very demure* 2-year-old home thatâ??s just waiting to charm its way into your heart! With 3 bedrooms and 2bathrooms, this home is the epitome of *mindful*. The open living space is *very welcoming, very cozy*â??perfect for creating TikTok-worthy moments or simply relaxing after a long day. Modern finishes blend seamlessly with *very subtle, very elegant* touches throughout, making this home perfect for downsizing or a first timer. If youâ??re looking for a space thatâ??s *very fresh, very fabulous, very demure*, this is the one!
- Type:
- Farm
- Sq.Ft.:
- 1,560
- Status:
- Active
- Beds:
- 3
- Lot size:
- 0.77 Acres
- Year built:
- 2023
- Baths:
- 2.00
- MLS#:
- 1279787
- Subdivision:
- Heavenly Haven
ADDITIONAL INFORMATION
CUSTOM BUILT FROM TOP TO BOTTOM...... CUSTOM BRICK, 3 BAY ATTACHED GARAGE, LARGE SCREENED IN BACK PORCH.......... Just for starters from the Exterior, then step through the oversized 3 bay garage into LUXURY OVERSIZED, VAULTED ROOMS, CUSTOM CABINETRY, AND HARD SURFACES NOT TO BE RIVALED, FROM TILE AND HARDWOOD FLOORING THROUGHOUT, TO THE CUSTOM LEATHERED GRANITE COUNTERTOPS IN THE KIITCHEN AND CUSTOM TILE INLAY AND BACKSPLASH TO QUARTZITE IN THE BATHS. MUST COME SEE! The perfect floor plan, Large Oversized GREAT ROOM INCLUDING A LARGE Kitchen with an abundance of cabinetry, combined with a large living room complete with a vaulted ceiling and an abundance of natural light. Split floor plan with a beautiful glass and tile shower. This is a MUST SEE with the best of the best including the High end Kitchen appliances. All of this nestled in the country just minutes from I-65, located practically on Hwy 31-W, and just minutes from Hwy 31-E . 20 MINUTES SOUTH OF GLENDALE KY. AND BLUE OVAL. 30 MINUTES NORTH OF BOWLING GREEN.
- Type:
- Single Family
- Sq.Ft.:
- 1,490
- Status:
- Active
- Beds:
- 3
- Lot size:
- 1.46 Acres
- Year built:
- 2019
- Baths:
- 2.00
- MLS#:
- 1278666
- Subdivision:
- Heavenly Haven
ADDITIONAL INFORMATION
Welcome to 5806 South Dixie Hwy in Horse Cave, KY. Built in 2019, perfectly situated on a generous 1.46 acres in a newly developed subdivision. This beautiful 1,490 square foot home has three spacious bedrooms and two full bathrooms, making it ideal for families or anyone who enjoys a little extra room to breathe. As you step inside, you'll be greeted by a thoughtfully designed floor plan that seamlessly blends comfort and style. The spacious living room invites you to relax and unwind, featuring a cozy fireplace that adds warmth and character to the space. The open kitchen, equipped with modern stainless steel appliances, is perfect for those who love to entertain. Imagine hosting gatherings where laughter fills the air, and your favorite shows play in the background, all while enjoying the perfect open entertainment area that keeps everyone connected. Meticulously maintained, this home showcases LVP, engineered hardwood flooring and elegant ceramic tiles, The high ceilings contribute to a light and airy ambiance, making every corner of your home feel inviting and bright. Retreat to the primary bedroom, a spacious sanctuary complete with a full bath and ample closet space, ensuring all your storage needs are met. Two additional nicely sized bedrooms provide plenty of space for family or guests, ensuring everyone feels right at home. Step outside onto the back deck, where you'll find plenty of room to enjoy your morning coffee or host family dinners. The expansive lot offers endless possibilities for outdoor activities, from summer barbecues to games with friends and family. This home is more than just a place to live; it's a canvas for your life's memories. Don't miss the opportunity to make it yours!
- Type:
- Single Family
- Sq.Ft.:
- 1,561
- Status:
- Active
- Beds:
- 3
- Lot size:
- 0.77 Acres
- Year built:
- 2023
- Baths:
- 2.00
- MLS#:
- 1672224
ADDITIONAL INFORMATION
Check out this cozy 1671 sq ft home featuring granite countertops in the kitchen and laundry rooms, and beautiful Knotty Alder wood cabinets in the kitchen (except in the walk-in pantry). You'll love the tiled shower with body and handheld sprays in the master bathroom, which also boasts a luxurious soaking tub. The master bedroom includes a spacious walk-in closet for all your storage needs. Inside, you'll find solid wood interior doors and a 600 sq ft two-car garage. For added convenience, the crawl space is encapsulated, and the walkways are adorned with stamped concrete. Plus, all appliances are included with the property. Don't miss out on this dream home!
- Type:
- Single Family
- Sq.Ft.:
- 877
- Status:
- Active
- Beds:
- 2
- Lot size:
- 0.37 Acres
- Year built:
- 1959
- Baths:
- 1.00
- MLS#:
- 1670207
ADDITIONAL INFORMATION
Adorable 2 bedroom, 1 bath home with a basement located in Horse Cave! The location provides easy access to I-65 and is near all of the nearby attractions including the adventure zoo and Mammoth Cave. This home is perfect for an owner occupant or for an investor to add to their portfolio with plenty of opportunity for a rental. Make sure you get a chance to see this home while it is still available - schedule a showing today!
- Type:
- Single Family
- Sq.Ft.:
- 3,045
- Status:
- Active
- Beds:
- 4
- Lot size:
- 1.92 Acres
- Year built:
- 2005
- Baths:
- 2.00
- MLS#:
- 1275846
- Subdivision:
- McGlasson
ADDITIONAL INFORMATION
INVESTORS TAKE NOTICE: Make this grand homeâ??s unfinished interior your own. Situated on 1.9 acres, yet close to the amenities of Horse Cave, this brick home was originally begun as someoneâ??s forever home but wasnâ??t fulfilled due to lifeâ??s circumstances. It awaits some TLC for its interior completion and holds incredible potential. Within this 5200 sq ft unfinished home, there is a main level, upstairs and full unfinished basement. The main level has a beamed ceiling, open design, and an upstairs catwalk. On the main level there is a living area, large eat in kitchen, full bath, two bedrooms with cedar lined closets, one with an on-suite bath, and a laundry area. As you go upstairs, to either side of the open catwalk, there are two large bedrooms, which could also be used as bonus areas, office space, or as a playroom. One room has beadboard ceiling already in place, with enough beadboard for the other room on site. To access the basement, there are dual staircases; one from the garage and one from the living area. A one car garage with a side area for a workspace completes the design. For those of you who are wanting a project home that is fully under roof, that youâ??re willing to put some extra TLC into to make it your own, this is your opportunity. Call for a tour today!
- Type:
- Single Family
- Sq.Ft.:
- 4,026
- Status:
- Active
- Beds:
- 4
- Lot size:
- 40 Acres
- Year built:
- 1860
- Baths:
- 2.00
- MLS#:
- 1275346
- Subdivision:
- N/A
ADDITIONAL INFORMATION
Historic Residence for sale. â??The Jennings Houseâ?? is recognized as a Kentucky Landmark. It was renovated 2013 and perched atop 40 Acre site, over 4000 sf of luxurious country living spaces and only minutes from town and/or I-65 interchanges. Home boasts entrance foyer with grand staircase, custom quartz kitchen with built in appliances, bar stooled area, pantry and dining room. Next into the huge den/family room, sunroom, master bedroom attached to large bath with cute as can be quartz double bowled vanity, walk in closet, and laundry room. Also on main level a 35 ft long recreation room with Aqa spa, formal living room with gas log fireplace, a 2nd bedroom and another full bath with walk in tub/whirlpool unit. Throughout the first floor, you will love the Brazillian Cherry hardwood flooring, cork floors, lots of crown molding, a darling cast iron gas aux heating stove by Lopi, twin HVAC systems and much more. Upper level consists of staircase landing area, cozy sitting room, 2 additional comfortable bedrooms, and additional storage spaces. On the 40 acres grounds fronting approx 2000 ft on Bearwallow rd, you will note amazing lush farmland views, a long â??Welcome Home" paved entry lane with circled driveway, 30x30 2 car detached garage, 24x48 concrete block workshop with wood heat, 54x60 barn, and some fencing.

The information provided by this website is for the personal, non-commercial use of consumers and may not be used for any purpose other than to identify prospective properties consumers may be interested in purchasing. Copyright 2024 Realtor Association of Southern Kentucky. All rights reserved.

The data relating to real estate for sale on this web site comes in part from the Internet Data Exchange Program of Metro Search Multiple Listing Service. Real estate listings held by IDX Brokerage firms other than Xome are marked with the Internet Data Exchange logo or the Internet Data Exchange thumbnail logo and detailed information about them includes the name of the listing IDX Brokers. The Broker providing these data believes them to be correct, but advises interested parties to confirm them before relying on them in a purchase decision. Copyright 2024 Metro Search Multiple Listing Service. All rights reserved.
Horse Cave Real Estate
The median home value in Horse Cave, KY is $135,400. This is lower than the county median home value of $143,000. The national median home value is $338,100. The average price of homes sold in Horse Cave, KY is $135,400. Approximately 52.27% of Horse Cave homes are owned, compared to 31.61% rented, while 16.11% are vacant. Horse Cave real estate listings include condos, townhomes, and single family homes for sale. Commercial properties are also available. If you see a property you’re interested in, contact a Horse Cave real estate agent to arrange a tour today!
Horse Cave, Kentucky 42749 has a population of 2,409. Horse Cave 42749 is less family-centric than the surrounding county with 23.21% of the households containing married families with children. The county average for households married with children is 29.16%.
The median household income in Horse Cave, Kentucky 42749 is $45,423. The median household income for the surrounding county is $45,342 compared to the national median of $69,021. The median age of people living in Horse Cave 42749 is 41.5 years.
Horse Cave Weather
The average high temperature in July is 88.8 degrees, with an average low temperature in January of 27.3 degrees. The average rainfall is approximately 51.7 inches per year, with 7.6 inches of snow per year.



