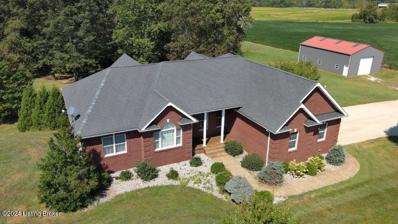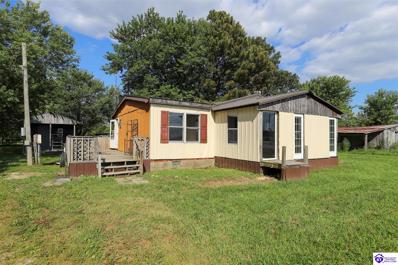Custer KY Homes for Sale
$850,000
197 Ashby Ln Custer, KY 40115
- Type:
- Single Family
- Sq.Ft.:
- 5,200
- Status:
- Active
- Beds:
- 4
- Lot size:
- 20.78 Acres
- Year built:
- 2018
- Baths:
- 2.00
- MLS#:
- 1673274
ADDITIONAL INFORMATION
IMMEDIATE POSSESSION! ARE YOU READY FOR A NEW HOME FOR THE NEW YEAR?! Welcome to your dream country retreat at 197 Ashby Lane in Custer, KY! Nestled on over 20 acres of scenic land, this exceptional property offers the perfect blend of comfort, functionality, and rural charm. Located just 20 minutes from Brandenburg Nucor, 35 minutes from Blue Oval, and only 45 minutes from Corydon, this home is ideally situated for convenience. With over 5,000 sqft of thoughtfully designed living space, this home features 4 spacious bedrooms, a bonus room, and 2 full bathrooms. The primary bedroom is a true oasis, boasting two massive walk-in closets and a luxurious en-suite bathroom. The interior highlights include stunning real hardwood floors in the kitchen and foyer, adding warmth and character. A massive walk-in attic on the second level provides an excitiNG opportunity for additional finished space. The attached 3-car garage offers ample room for vehicles, storage, or projects. One bedroom, equipped with extra security features- this room was previously used as a "gun room." Built with efficiency and reliability in mind, the home is equipped with dual HVAC systems, two hot water heaters, fiber optic internet, and a cistern backup system for continuous water availability. It is also generator-ready, requiring only a tank connection to power the Generac system. The property's 10 acres of fenced pasture, 10 acres of wooded land, and 6 irrigation outlets near the barn make it ideal for farming, livestock, or outdoor recreation. A 35x35 barn, built in 2022, provides additional storage or workspace. Wildlife lovers will enjoy the creek along the field, where deer and other wildlife are frequent visitors. As a bonus, the sellers are leaving a driveway grader and diesel tank with the property for the new owners' convenience. With its endless possibilities, stunning surroundings, and unmatched amenities, this property is ready to become your next adventure. Schedule a showing today to experience it firsthand!
$499,000
557 Butler Ln Custer, KY 40115
- Type:
- Farm
- Sq.Ft.:
- 1,776
- Status:
- Active
- Beds:
- 3
- Lot size:
- 18 Acres
- Year built:
- 2000
- Baths:
- 2.00
- MLS#:
- 1671929
ADDITIONAL INFORMATION
Escape to the country with this stunning 2-story home built in 2000! Offering 1,776 sq ft of living space, a 576 sq ft attached 2-car garage, and a walkout 888 sq ft basement. Set on 18 acres of flat, farm-ready land, this property is perfect for those seeking rural living. It offers a 1,792 sq ft detached garage with a 672 sq ft shed, a 36x50 tobacco barn, and two peaceful ponds. Relax on the 538 sq ft porch or entertain on the 192 sq ft back deck. Ideal for farming or enjoying the tranquility of the countryside, this is country living at its finest!
- Type:
- Single Family
- Sq.Ft.:
- 3,528
- Status:
- Active
- Beds:
- 3
- Lot size:
- 38.62 Acres
- Year built:
- 2005
- Baths:
- 4.00
- MLS#:
- 1670138
ADDITIONAL INFORMATION
A luxurious custom-built retreat that is beautifully nestled on 38+ private acres! As you pull down the long driveway into your new home, you will fall in love with the sounds of nature, stunning views and lavish finishes within this all-brick home. This beautifully appointed home features hardwood flooring throughout most of the main level, tall ceilings, a popular split bedroom floor plan and large windows with custom drapery. The home features a formal dining room, a custom library or office space, a large living room with vaulted ceilings and a gas fireplace. The kitchen is the perfect gathering space for family dinners, which includes granite countertops, a full black stainless appliance package and plenty of cabinet space. An extra special feature of this home is the primary suite that is complete with an extra sitting area, tall ceilings and an elegant primary bathroom with granite countertops and a large walk-in closet! The 2nd and 3rd bedrooms feature a popular jack n jill bathroom layout! As you enter into the mostly finished walkout basement, you will find a large open family room, plenty of daylight windows, a kitchenette with a refrigerator included, a 3rd full bathroom, multiple storage areas and another flex space that if a closet was added could be a 4th bedroom! Other features of this home include a geothermal system, a Rinnai water heater, an enclosed back porch with views of the backyard pool, a built in speaker system, an alarm, water softener, a generator transfer switch, a 30x48 detached shop, and a pond. This home is a rare gem, schedule your viewing today!
- Type:
- Single Family
- Sq.Ft.:
- 1,040
- Status:
- Active
- Beds:
- 3
- Lot size:
- 0.51 Acres
- Year built:
- 1990
- Baths:
- 2.00
- MLS#:
- 1276926
- Subdivision:
- None
ADDITIONAL INFORMATION
Welcome Investors! This home is full of potential and in a scenic location. The features of this home include 3 bedrooms, 2 full bathrooms, a spacious living room and kitchen area, a split bedroom floor plan and the laundry area is close to the primary suite. Other features of this home include an enclosed deck, deck on the side of the home, outbuilding and more. This home is a fixer upper, schedule your viewing today.

The data relating to real estate for sale on this web site comes in part from the Internet Data Exchange Program of Metro Search Multiple Listing Service. Real estate listings held by IDX Brokerage firms other than Xome are marked with the Internet Data Exchange logo or the Internet Data Exchange thumbnail logo and detailed information about them includes the name of the listing IDX Brokers. The Broker providing these data believes them to be correct, but advises interested parties to confirm them before relying on them in a purchase decision. Copyright 2024 Metro Search Multiple Listing Service. All rights reserved.
Custer Real Estate
The median home value in Custer, KY is $140,400. This is higher than the county median home value of $124,500. The national median home value is $338,100. The average price of homes sold in Custer, KY is $140,400. Approximately 74.6% of Custer homes are owned, compared to 8.04% rented, while 17.36% are vacant. Custer real estate listings include condos, townhomes, and single family homes for sale. Commercial properties are also available. If you see a property you’re interested in, contact a Custer real estate agent to arrange a tour today!
Custer, Kentucky 40115 has a population of 517. Custer 40115 is less family-centric than the surrounding county with 20.57% of the households containing married families with children. The county average for households married with children is 25.64%.
The median household income in Custer, Kentucky 40115 is $54,821. The median household income for the surrounding county is $49,919 compared to the national median of $69,021. The median age of people living in Custer 40115 is 39.8 years.
Custer Weather
The average high temperature in July is 87.3 degrees, with an average low temperature in January of 22.9 degrees. The average rainfall is approximately 49 inches per year, with 4.9 inches of snow per year.



