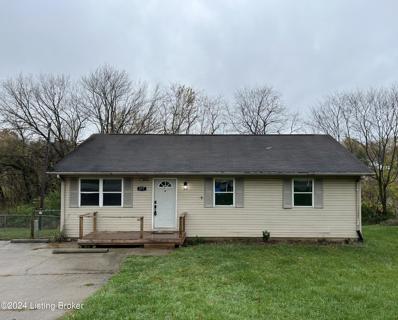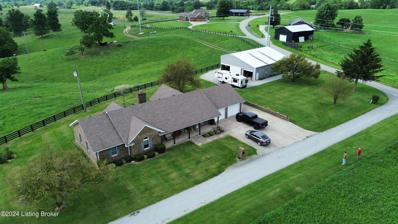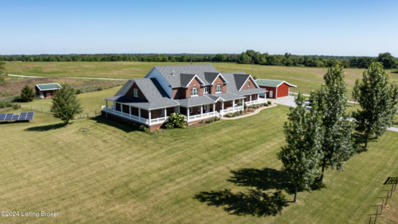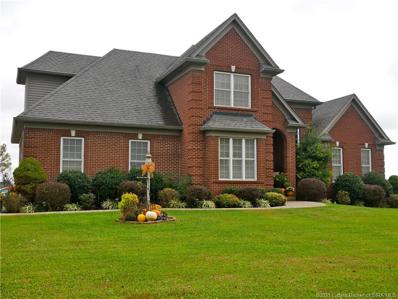Campbellsburg KY Homes for Sale
- Type:
- Single Family
- Sq.Ft.:
- 1,120
- Status:
- Active
- Beds:
- 3
- Lot size:
- 0.18 Acres
- Year built:
- 1999
- Baths:
- 2.00
- MLS#:
- 1674886
- Subdivision:
- Lakeview
ADDITIONAL INFORMATION
Check out this cute 3 bedroom, 1 1/2 bath home. It has a nice large deck and is in a nice area that is conveniently located to I-71 for an easy access to Louisville or Carrollton. This home is on a corner lot just off Melodye Lane and Bell Avenue.
- Type:
- Single Family
- Sq.Ft.:
- 2,470
- Status:
- Active
- Beds:
- 2
- Lot size:
- 5 Acres
- Year built:
- 1997
- Baths:
- 2.00
- MLS#:
- 1673759
ADDITIONAL INFORMATION
HERE IT IS! Check out this rare pole-barn home located on 5 acres in Henry County! Ideal for the fishing enthusiast, this property has two large, stocked ponds with plenty of fish and a barndominium with extensive storage. The main garage area includes 3 large bay doors with a very handy vehicle lift complete with ample workshop space. A separate garage bay is located in the rear, perfect for smaller recreational equipment. With 2,400 sq ft of finished living space that includes an upstairs loft with bar area that could also be a bedroom, this home comes equipped with a gym, multiple rooms that could be additional bedrooms, and an office. Whether you're looking for a peaceful weekend getaway or a beautiful homestead, this property has something for everyone.
- Type:
- Single Family
- Sq.Ft.:
- 4,333
- Status:
- Active
- Beds:
- 4
- Lot size:
- 1.02 Acres
- Year built:
- 1989
- Baths:
- 3.00
- MLS#:
- 1673434
ADDITIONAL INFORMATION
This beautiful brick home, overlooking the peaceful farmland, offers a charming country life with convenience. As you step into the home, you'll immediately appreciate the four spacious bedrooms, thoughtfully designed to provide ample space for relaxation and rest. The layout also includes two and a half bathrooms, ensuring convenience for family and guests alike. The heart of this home is undoubtedly the large eat-in kitchen, which centers around an island perfect for meal preparation or entertaining. It flows seamlessly into a formal dining room, making every meal a special occasion. Cozy up in the living room next to the gorgeous, fully functioning wood-burning fireplace, perfect for creating warm and inviting memories on chilly evenings. Additionally, a bonus bedroom/office space provides endless possibilities, whether you need a quiet home office or an extra bedroom for guests. The finished basement adds even more living space and is ideal for a family game room or a home gym. Step outside to enjoy the nice deck, where you can relax and take in the picturesque views of the surrounding land. This home also features a spacious two-car garage, along with a huge detached 60X70 pole barn, ideal for additional storage or hobbies. Conveniently located just 10 minutes from I-71, this property balances the peace of country living with easy access to urban amenities. Imagine the serene lifestyle you could embrace here while still being close to the conveniences of the freeway!
$370,000
8910 Main St Campbellsburg, KY 40011
- Type:
- Single Family
- Sq.Ft.:
- 3,696
- Status:
- Active
- Beds:
- n/a
- Lot size:
- 0.65 Acres
- Year built:
- 1988
- Baths:
- 4.00
- MLS#:
- 1671310
ADDITIONAL INFORMATION
Take advantage of this opportunity to purchase this 1848 SF building for an investment! It is currently being used as a Dental Practice on the main floor, and office space on the lower level, however, it could be converted to rental property, and used as residential. Offer was made as soon as listing was taken and sign placed in the side yard.
- Type:
- Single Family
- Sq.Ft.:
- 9,584
- Status:
- Active
- Beds:
- 8
- Lot size:
- 14.01 Acres
- Year built:
- 2004
- Baths:
- 7.00
- MLS#:
- 1670043
ADDITIONAL INFORMATION
CHECK OUT THIS PRICE IMPROVEMENT!! Welcome to your dream home and retreat, nestled on 14 picturesque acres, where Southern charm meets modern luxury! This expansive Southern Living style gem boasts an inviting wraparound porch, perfect for savoring lazy afternoons in rocking chairs while soaking in panoramic views of lush surroundings. The layout, generous size and elevator make it ideal for a multi-generational arrangement as well. This expansive Southern Living style gem boasts an inviting wraparound porch, perfect for savoring lazy afternoons in rocking chairs while soaking in panoramic views of lush surroundings. Step inside to the grand foyer, flanked by a private study with glass French doors and built-in bookcases, and a formal dining room perfect for any gathering. Archways lead to a family room adorned with a two-sided brick hearth fireplace, extending seamlessly onto a screened-in deck which leads to an extensive grilling/sun deck. The heart of the home, the enormous kitchen, features granite countertops, expansive counter height breakfast bar, center prep island, stainless steel appliances which includes double ovens, warming drawer, gas range, pot filler, dishwasher, full size refrigerator, and beverage cooler, corner walk-in pantry, large dining area with access to the screened deck, and a cozy coffee bar--ideal for hosting large gatherings. Into the grand hallway, you'll find a guest powder room and a secondary cozy office. This estate offers eight bedrooms and six-and-a-half bathrooms, including a luxurious primary suite on the main level with a separate den, gas fireplace, and spa-like bathroom complete with a steam shower and garden tub. The suite opens onto the screened deck, perfect for enjoying morning coffee in peaceful surroundings. The second level boasts seven additional bedrooms with generous walk-in closets and three full bathrooms, surrounding a central family room ideal for gatherings. For the practicalities of daily life, a three-car garage and separate front porch entry leads to an enormous drop zone with built-in locker style cubbies. From this area, an elevator connects all three levels, ensuring accessibility for every family member, plus there is an adjacent secondary staircase that leads to the second and lower levels. An expansive laundry room features lots of built-in storage, folding and hanging space, utility sink, a catch for the laundry chute from the second level, and even a walk-in cedar closet. For quick clean-up after a day of gardening, there is also a full bathroom. The lower level adds even more living space with another two-sided fireplace and access to a covered patio, complemented by a full bathroom for added convenience. Outside, explore a perennial garden, greenhouse, orchard with fruit trees, a chicken coop, a lean-style woodshed, a detached barn with attached lean-to--perfect for additional vehicles or horses. The home's ICF foundation system offers durability and energy efficiency, a testament to its quality construction. With its thoughtful design and expansive layout, this estate promises a lifestyle of comfort, elegance, and endless possibilities for multi-generational living or a live-in nanny. Embrace the tranquility and charm of country living while enjoying the convenience of modern amenities. Schedule your tour today and make this Southern retreat your forever home!
$450,000
7149 Hwy 55 Campbellsburg, KY 40011
- Type:
- Single Family
- Sq.Ft.:
- 2,162
- Status:
- Active
- Beds:
- 4
- Lot size:
- 10.8 Acres
- Year built:
- 2009
- Baths:
- 3.00
- MLS#:
- 2021011924
ADDITIONAL INFORMATION
This 2 story brick home features 4 bedroom, 2.5 bath home, with attached garage on 10.8 acres. The basements concrete walls have been studded up with 2x4's and insulated. The wiring is roughed-in and the bathroom is roughed-in with shower pan in place. The basement is ready for finishing electric, plumbing, drywall and floor coverings. Basement demotions: Family Room ("L" shaped) 26.3x28.3, Office 10.6 x 8.8, Game area 11.5x17.4, Furnace room 9.1 x 8.7 full bath (once this is finished out there will be 3.5 bathrooms and adding another 1285 sq ft of finished space. Framed for fireplace exactly like the one upstairs. Pole barn with gravel floor 24x40 and lean-to on the side. There is a really cool primitive cabin built in 2012, and owner is leaving table, hutch, and bed. The rock drive leading to the cabin has grass in it but is a solid driveway. The cabin does not have water or electric; however it has a wood stove for heating and is light with kerosene lamps. There is a pond on the property. Main bedroom has a main bathroom with walk in closet, 2 lavatories, 5' shower and jetted tub. Bedroom over the garage has walk-in attic access for storage. Living room has a fire place with electric log heater, walls and ceiling have been recently painted. Tray ceiling with crown molding in dining room and Main Bedroom. Crown molding in kitchen, fluted door jams, all blinds stay. There are 2 HVAC total electric.

The data relating to real estate for sale on this web site comes in part from the Internet Data Exchange Program of Metro Search Multiple Listing Service. Real estate listings held by IDX Brokerage firms other than Xome are marked with the Internet Data Exchange logo or the Internet Data Exchange thumbnail logo and detailed information about them includes the name of the listing IDX Brokers. The Broker providing these data believes them to be correct, but advises interested parties to confirm them before relying on them in a purchase decision. Copyright 2024 Metro Search Multiple Listing Service. All rights reserved.
Albert Wright Page, License RB14038157, Xome Inc., License RC51300094, [email protected], 844-400-XOME (9663), 4471 North Billman Estates, Shelbyville, IN 46176

Information is provided exclusively for consumers personal, non - commercial use and may not be used for any purpose other than to identify prospective properties consumers may be interested in purchasing. Copyright © 2024, Southern Indiana Realtors Association. All rights reserved.
Campbellsburg Real Estate
The median home value in Campbellsburg, KY is $198,100. This is lower than the county median home value of $200,500. The national median home value is $338,100. The average price of homes sold in Campbellsburg, KY is $198,100. Approximately 56.65% of Campbellsburg homes are owned, compared to 33.24% rented, while 10.12% are vacant. Campbellsburg real estate listings include condos, townhomes, and single family homes for sale. Commercial properties are also available. If you see a property you’re interested in, contact a Campbellsburg real estate agent to arrange a tour today!
Campbellsburg, Kentucky 40011 has a population of 1,030. Campbellsburg 40011 is more family-centric than the surrounding county with 36.35% of the households containing married families with children. The county average for households married with children is 31.04%.
The median household income in Campbellsburg, Kentucky 40011 is $50,590. The median household income for the surrounding county is $52,301 compared to the national median of $69,021. The median age of people living in Campbellsburg 40011 is 32.3 years.
Campbellsburg Weather
The average high temperature in July is 87.5 degrees, with an average low temperature in January of 22.2 degrees. The average rainfall is approximately 48.1 inches per year, with 11.7 inches of snow per year.





