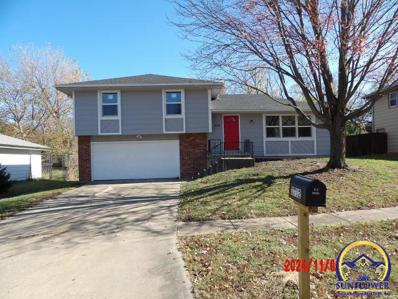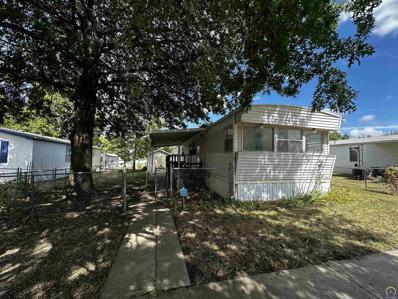Topeka KS Homes for Sale
$299,900
4310 SE Violet Ct Topeka, KS 66609
- Type:
- Other
- Sq.Ft.:
- 1,449
- Status:
- Active
- Beds:
- 3
- Lot size:
- 0.31 Acres
- Year built:
- 2022
- Baths:
- 2.00
- MLS#:
- 237398
- Subdivision:
- Rockfire At The Lake
ADDITIONAL INFORMATION
Awesome home in highly sought Rock Fire development with the Rock Fire party house, gym, pool, and all the amenities of Lake Shawnee within walking distance! Nice main floor living with zero-entry and spacious 3-car garage. Beautiful stained concrete floors through-out. Nice open floor plan with the large living room, kitchen, and dining room dividing the space between the bedrooms. Two bedrooms flank a full bath and the huge primary bedroom is ensuite with great shower and walk-in closet. Nice size laundry and utility provide extra storage. Great location and neighborhood, nice newer home….isn’t that what you were looking for?
$210,000
313 SE 44th Parkway Topeka, KS 66609
- Type:
- Single Family
- Sq.Ft.:
- n/a
- Status:
- Active
- Beds:
- 3
- Year built:
- 2002
- Baths:
- 2.00
- MLS#:
- 162404
- Subdivision:
- Grand Oaks
ADDITIONAL INFORMATION
Stunning Ranch Home with Modern Features and Excellent Location! This beautiful ranch home combines charm, modern amenities, and practicality in a single package. Freshly painted inside, with maintenance-free siding and a new roof, it is move-in ready and packed with features you’ll love. Step inside to discover a modern open floor plan with vaulted ceilings that create a sense of spaciousness and natural light. The kitchen is a chef’s dream, boasting an abundance of countertop space, ample cabinetry, a central island perfect for meal prep or entertaining, and a nice big pantry with plenty of room for storing grocery items. The primary suite is truly a retreat, featuring an expansive bedroom, a luxurious ensuite bathroom, and an oversized walk-in closet. Step outside to enjoy the large wood deck, perfect for summer barbecues or relaxing evenings, overlooking the fully fenced backyard. Additionally, an 85-square-foot lawn storage shed offers convenient space for tools and outdoor equipment. The basement offers a recreational space perfect for hosting game nights or Super Bowl parties. It features an epoxy-coated floor, painted drywall, and open ceilings that give it a trendy, industrial vibe. Located in a quiet neighborhood just 5 minutes from the interstate and Topeka Boulevard, you’ll enjoy both serenity and convenience. Don’t miss this opportunity to own a home that perfectly balances style, functionality, and location! Schedule your showing today!
- Type:
- Other
- Sq.Ft.:
- 2,538
- Status:
- Active
- Beds:
- 3
- Lot size:
- 0.32 Acres
- Year built:
- 1982
- Baths:
- 3.00
- MLS#:
- 236994
- Subdivision:
- Oak Park #7&8
ADDITIONAL INFORMATION
Discover the potential in this spacious home, perfect for buyers seeking a project or investment opportunity. Nestled in the sought-after Shawnee Heights school district, this home offers a large yard with endless possibilities. Inside, enjoy the warmth of two fireplaces—one in the expansive basement and the other in the bright, airy living room, which features a skylight that fills the space with natural light. The living room opens up to a deck, ideal for entertaining or relaxing with friends and family. The roof was recently replaced in 2022, giving you a head start on exterior improvements. This property is bursting with potential—whether you envision it as your next family home or a rewarding investment. Don’t miss this rare find in an excellent location! Home is being Sold as-is.
$254,900
3712 SE Long St Topeka, KS 66609
- Type:
- Other
- Sq.Ft.:
- 1,650
- Status:
- Active
- Beds:
- 3
- Lot size:
- 1.4 Acres
- Year built:
- 1979
- Baths:
- 2.00
- MLS#:
- 236989
- Subdivision:
- California Ac 3
ADDITIONAL INFORMATION
Must see this remodeled 3 bedroom, 2 bath split level home with basement and a 2 car garage. New roof, windows, floor coverings, ceiling fans, kitchen countertops, sink, all new paint and the list goes on and on. Convenient to Shawnee Lake, restaurants, and a park close by. Don't let this one get away. This is a Fannie Mae HomePath Property!
$420,000
3313 SE Tomahawk Ct Topeka, KS 66609
- Type:
- Other
- Sq.Ft.:
- 2,779
- Status:
- Active
- Beds:
- 4
- Lot size:
- 0.45 Acres
- Year built:
- 2004
- Baths:
- 4.00
- MLS#:
- 236857
- Subdivision:
- Shawnee Lake
ADDITIONAL INFORMATION
Sunrise mornings on the cute front porch sipping coffee while the peaceful one way in no-traffic neighborhood gently stirs to life. Inside, find a perfect blend of openness and warmth, with south windows flooding the main floor in natural light through modern shades illuminating hardwood floors creating a cozy yet open feel from room to room. Main floor offers ideal balance for any occasion—an open living space with welcoming gas fireplace, a formal dining room inviting gatherings, and a well-equipped kitchen with stainless steel appliances -- a gas stove, perfect for crafting your favorites. Downstairs, the walkout finished basement awaits -- wet bar area ready to set the scene for relaxed evenings or lively get-togethers. When the day winds down, step out to the back deck, perched high on a hill, for a front-row seat to watch the sunset dip below the treetops. The peace and privacy in this quiet cul-de-sac offer a rare sense of seclusion from nearby city life, while still being just steps from a curving path leading to Lake Shawnee. With a 7-mile sidewalk circling the lake by the golf course, it’s perfect for morning jogs, scenic walks, or leisurely bike rides. Upstairs, 4 comfortable bedrooms create serene retreats to relax and recharge. Outside, the 3-car garage and big flat driveway are perfect for the neighborhood basketball games and recreation. What a daily retreat, where sunrises, sunsets, and every moment in between add up to the 110% of a great day!
$299,000
200 SE 44th St Topeka, KS 66609
- Type:
- Other
- Sq.Ft.:
- 1,882
- Status:
- Active
- Beds:
- 3
- Lot size:
- 0.39 Acres
- Year built:
- 2022
- Baths:
- 3.00
- MLS#:
- 236587
- Subdivision:
- Horseshoe Bend
ADDITIONAL INFORMATION
Almost new and very well maintained split-level home in a great well cared for neighborhood! Main floor living with the laundry adjacent to the huge primary ensuite with double sinks, walk-in shower, tub, and walk-in closet. Another bedroom and full bath on the main with extra closet space in all the rooms. Great living room flows to the huge eat-in kitchen/dining room with sliders to the entertaining deck and gigantic fenced backyard! Head downstairs to the family room, another bedroom, ½ bath and garage entry to the oversized extended 2 car garage. Lots of living space for a great price, you can start planning the next chapter in your story!
$18,000
212 SE 48th St Topeka, KS 66609
- Type:
- Other
- Sq.Ft.:
- 850
- Status:
- Active
- Beds:
- 3
- Year built:
- 1982
- Baths:
- 3.00
- MLS#:
- 236211
- Subdivision:
- South Village
ADDITIONAL INFORMATION
Freshly remodeled/updated trailer in a beautiful mobile home park. Seller is a licensed agent in the state of Kansas.

Listings courtesy of Sunflower Association of Realtors as distributed by MLS GRID. Based on information submitted to the MLS GRID as of {{last updated}}. All data is obtained from various sources and may not have been verified by broker or MLS GRID. Supplied Open House Information is subject to change without notice. All information should be independently reviewed and verified for accuracy. Properties may or may not be listed by the office/agent presenting the information. Properties displayed may be listed or sold by various participants in the MLS. Information deemed reliable but not guaranteed. All properties are subject to prior sale, change or withdrawal. This information is provided exclusively for consumers' personal, non-commercial use and may not be used for any purpose other than to identify prospective properties consumers may be interested in purchasing. Copyright © 2024 Sunflower MLS, Inc. All rights reserved.

Listings courtesy of Lawrence Board of Realtors as distributed by MLS GRID. Based on information submitted to the MLS GRID as of {{last updated}}. All data is obtained from various sources and may not have been verified by broker or MLS GRID. Supplied Open House Information is subject to change without notice. All information should be independently reviewed and verified for accuracy. Properties may or may not be listed by the office/agent presenting the information. Properties displayed may be listed or sold by various participants in the MLS.
Topeka Real Estate
The median home value in Topeka, KS is $169,700. This is lower than the county median home value of $172,600. The national median home value is $338,100. The average price of homes sold in Topeka, KS is $169,700. Approximately 53.18% of Topeka homes are owned, compared to 37.15% rented, while 9.66% are vacant. Topeka real estate listings include condos, townhomes, and single family homes for sale. Commercial properties are also available. If you see a property you’re interested in, contact a Topeka real estate agent to arrange a tour today!
Topeka, Kansas 66609 has a population of 126,802. Topeka 66609 is less family-centric than the surrounding county with 29.64% of the households containing married families with children. The county average for households married with children is 30.62%.
The median household income in Topeka, Kansas 66609 is $50,870. The median household income for the surrounding county is $59,848 compared to the national median of $69,021. The median age of people living in Topeka 66609 is 38.1 years.
Topeka Weather
The average high temperature in July is 89 degrees, with an average low temperature in January of 18.6 degrees. The average rainfall is approximately 37.7 inches per year, with 15.6 inches of snow per year.






