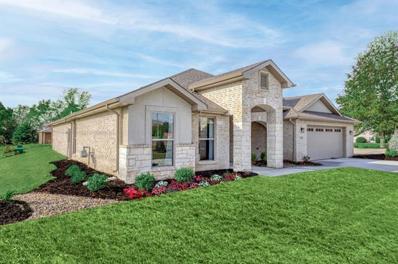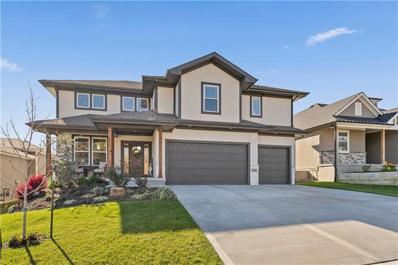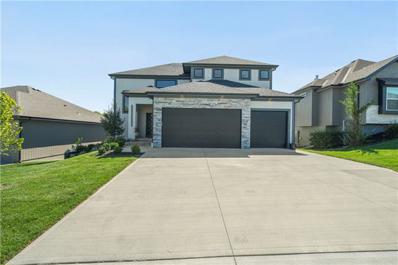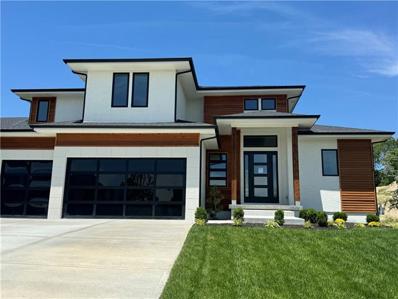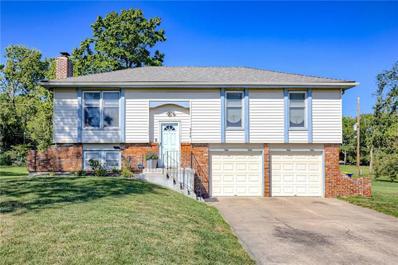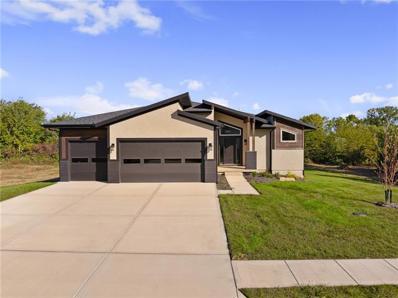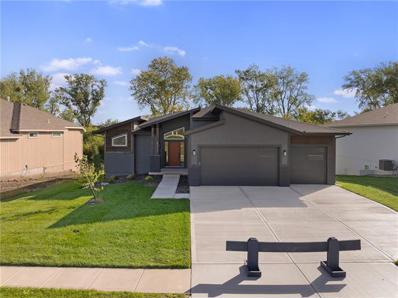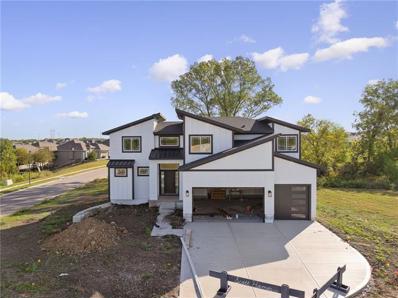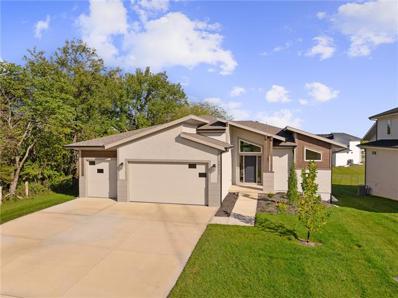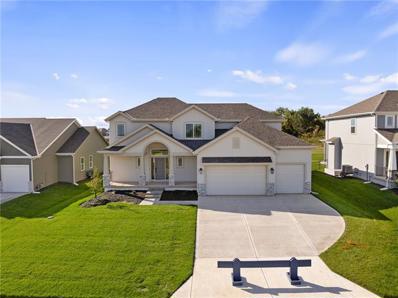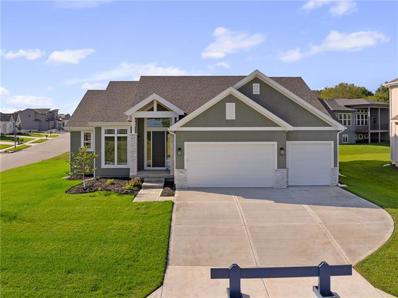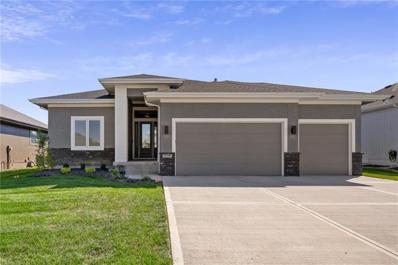Lenexa KS Homes for Sale
- Type:
- Other
- Sq.Ft.:
- 1,654
- Status:
- Active
- Beds:
- 2
- Lot size:
- 0.05 Acres
- Year built:
- 2006
- Baths:
- 2.00
- MLS#:
- 2523782
- Subdivision:
- Town & Country Villas
ADDITIONAL INFORMATION
Charming Maintenance-Provided Villa in Shawnee's Premier Community Discover effortless one-level living in this stunning 2-bedroom, 2-bathroom villa located in Shawnee's most sought-after maintenance-provided community. Featuring vaulted ceilings, an open and airy layout, and a beautifully appointed kitchen, this home is perfect for modern living. The oversized bedrooms include a spacious master suite with a large walk-in closet. Relax or work in the versatile sunroom, ideal as a home office, guest space, or tranquil retreat. Enjoy the freedom of a maintenance-free lifestyle, with exterior upkeep handled by the HOA. As a bonus, the community offers a heated pool, clubhouse, and a calendar full of resident activities. This villa isn’t just a home—it’s a lifestyle upgrade. Schedule your showing today and fall in love with your new home!
$729,950
24761 W 91st Place Lenexa, KS 66227
- Type:
- Single Family
- Sq.Ft.:
- 2,946
- Status:
- Active
- Beds:
- 4
- Lot size:
- 0.24 Acres
- Year built:
- 2018
- Baths:
- 3.00
- MLS#:
- 2523233
- Subdivision:
- Arbor Lake
ADDITIONAL INFORMATION
Like NEW remarkable reverse 1 1/2 story on a fabulous fenced and sprinklered walkout lot of .24 acres in the amazing Arbor Lake Subdivision. Quality built home by James Engle Custom Homes. This open floor plan receives an abundance of natural light with amazing sunset views. The living room provides tall ceiling and stone see-thru fireplace. The kitchen offers stainless appliances, gas cooktop, butler's pantry, huge walk-in pantry, granite countertops and breakfast bar island. It opens to a vaulted ceiling dining area with access to covered deck. Home offers character throughout with curved archways, see-thru fireplace, recessed ceilings with mood lighting, mud room, wood floors and more. Master bedroom offers access to covered deck, separate bed reading light switches and double door entry to marvelous master bath featuring double vanities, spa-like jetted tub, dual shower heads, and bench shower seat and connects to generous sized walk in closet and onto the convenient laundry room. There is a second main level bedroom that can be an office and a full bath. All bedrooms feature walk-in closets. The finished walkout basement offers recreation room with wet bar, 2 additional bedrooms and full bath. Home also features 3 car garage, plantation shutters, tornado shelter, covered front porch, covered deck with see-thru fireplace and ceiling fan with steps to lower level covered patio. Subdivision offers a zero entry swimming pool, play area, stocked 3.8 acre lake and nature trails. Easy access to K-10 and K-7. MUST SEE!
$440,000
7541 Apache Drive Shawnee, KS 66227
- Type:
- Single Family
- Sq.Ft.:
- 1,900
- Status:
- Active
- Beds:
- 3
- Lot size:
- 0.18 Acres
- Year built:
- 2021
- Baths:
- 2.00
- MLS#:
- 2522032
- Subdivision:
- Legacy Crossing
ADDITIONAL INFORMATION
Welcome to your next new home in Legacy Crossing! This 3-bedroom, 2-bath ranch is perfect for easy living with everything on one level. Practically brand new filled with so many upgrades, real brick exterior adding beautiful curb appeal and this home features a covered patio with back facing east and fenced yard for your outdoor enjoyment. Awesome location on the border of Shawnee and Lenexa with easy highway access. You can rest easy knowing you’re near top rated schools such as Mize Elementary School, Mill Creek Middle School, and De Soto High School. This home is a great find, in a fantastic neighborhood.
$475,000
8741 Sunray Drive Lenexa, KS 66227
- Type:
- Single Family
- Sq.Ft.:
- 2,746
- Status:
- Active
- Beds:
- 4
- Lot size:
- 0.23 Acres
- Year built:
- 2006
- Baths:
- 3.00
- MLS#:
- 2521620
- Subdivision:
- The Reserve
ADDITIONAL INFORMATION
Step into this beautifully designed 4-bedroom, 2.5-bath home, where elegance meets functionality. The open-concept layout welcomes you with an abundance of natural light and gorgeous hardwood floors that span the main level. A striking winding staircase serves as the centerpiece, adding a touch of sophistication. The spacious master suite is a true retreat, featuring a luxurious master bath with a soaking tub, a separate shower, and an expansive walk-in closet. The partially finished basement offers endless possibilities, whether you’re envisioning a home gym, a playroom, or a cozy TV lounge. Located in one of Lenexa’s most desirable neighborhoods, this home combines comfort, style, and convenience. Don’t miss your chance to make it yours! Buyers agent to confirm all sqft !
$600,950
25017 W 89th Street Lenexa, KS 66227
- Type:
- Single Family
- Sq.Ft.:
- 2,345
- Status:
- Active
- Beds:
- 4
- Lot size:
- 0.25 Acres
- Year built:
- 2024
- Baths:
- 3.00
- MLS#:
- 2521548
- Subdivision:
- The Timbers At Clear Creek
ADDITIONAL INFORMATION
Introducing a NEW Ranch plan by Classic Homes, The Paige. A perfectly right-sized ranch with open & airy main level living space. Primary Suite features double vanity, walk-in shower and walk-in closet. Opposite side of the home is where you'll find 2 secondary bedrooms and a full bath with shower over tub. Downstairs is a 2nd Family Room/Rec Room space, 4th bedroom, 3rd full bath and 2 big unfinished storage areas. Home is at sheetrock stage and will be complete in early 2025. Hurry in now to make your selections! The Timbers at Clear Creek is a great community with neighborhood pool, feeding into premier DeSoto Schools. Easy access to K7 & K10 and nearby park and walking trail.
$525,000
8282 Gleason Road Lenexa, KS 66227
- Type:
- Single Family
- Sq.Ft.:
- 2,603
- Status:
- Active
- Beds:
- 4
- Lot size:
- 0.27 Acres
- Year built:
- 2023
- Baths:
- 3.00
- MLS#:
- 2521037
ADDITIONAL INFORMATION
Get an unbelievable value on a practically brand new, luxury home in West Lenexa! Our former model home is now available at a discounted price - don't miss this rare opportunity! This former model home features premium upgrades throughout - prepare to be wowed as you step through the elegant front entryway, past a charming formal dining room, into the airy and spacious main living area. Picture yourself entertaining in the gourmet chef's kitchen, complete with sleek granite countertops and sprawling gas range - your guests will gather around the T-shaped island to enjoy drinks as they watch you prepare dinner. The kitchen extends seamlessly into a large living room anchored by a brick fireplace - with ample space for anything from a cozy night in to hosting a crowd to watch a big game. The master suite is the height of comfort, with dual vanities, a soaker tub and walk-in glass shower, and a closet that could practically double as a fifth bedroom. With three additional bedrooms and two more full baths, this home offers plenty of room. This home is also in a unique location at 83rd Street and Gleason Rd. in Lenexa - you'll have quick access to the rest of the metro via K-7. Arise Homes is a new construction home builder with developments in Shawnee and West Lenexa. We take pride in building beautiful homes that stand the test of time, both in terms of quality and aesthetics. From our signature brick-and-stone exteriors to premium materials and fixtures throughout, you can be sure you're getting great value with an Arise home. This is particularly true in the case of this Tera - we used it lightly as a model home but it is still in similar condition to our brand new homes. We'll honor the same warranty as we do on our new homes, and we're offering an incredibly low price.
- Type:
- Townhouse
- Sq.Ft.:
- 1,606
- Status:
- Active
- Beds:
- 2
- Lot size:
- 0.05 Acres
- Year built:
- 2004
- Baths:
- 2.00
- MLS#:
- 2521143
- Subdivision:
- Town & Country Villas
ADDITIONAL INFORMATION
This incredible Villa has two bedrooms with an awesome sunroom, a large master with vaulted ceilings for an open airy feel and secondary bedroom with second bath for guests. The home also has a large 2 car garage with additional space for storage. Kitchen has updated granite counter tops and plenty of cabinets. All of this with zero stairs and oversized doorways for those with mobility challenges. The HOA provides clubhouse, pool, building maintenance, water, waste water, trash, recycling, roof repair/replace, lawn maintenance, snow removal above 2" and building insurance. Fabulous Town & Country Villas is an active community with pool, clubhouse and many activities open to all residents.
- Type:
- Single Family
- Sq.Ft.:
- 2,676
- Status:
- Active
- Beds:
- 4
- Lot size:
- 0.17 Acres
- Year built:
- 2023
- Baths:
- 3.00
- MLS#:
- 2520591
- Subdivision:
- Watercrest Landing
ADDITIONAL INFORMATION
Better than new and the most affordable home in WaterCrest Landing!!! The vaulted ceilings, ample natural light and spacious floor plan will instantly have you feeling at home. This modern California Split offers a private primary suite, complete with a huge closet, private bath, and bonus room on the top level of this beauty. Step out of the bedroom and enjoy the view overlooking the kitchen, hearth room, and living room. Imagine cooking all winter long while the fireplace is crackling in the hearth room. Check out the gorgeous garage flooring--a car lover's dream!! The spacious lower level walks out to a walking trail and neighborhood pond. You are even likely to catch a glimpse of deer in the backyard! Move in to this amazing community before the New Year!!
$779,950
24912 W 98th Place Lenexa, KS 66227
- Type:
- Other
- Sq.Ft.:
- 3,029
- Status:
- Active
- Beds:
- 4
- Lot size:
- 0.21 Acres
- Baths:
- 3.00
- MLS#:
- 2519569
- Subdivision:
- Canyon Creek Forest
ADDITIONAL INFORMATION
The Chesapeake II.5 Silver by Hilmann Homes offers a blend of luxury and natural beauty. Nestled on a treed lot, its covered deck provides breathtaking views of the surroundings and wildlife. The heart of the home, the kitchen, boasts a large island with a granite top, complemented by a walk-in pantry featuring a coffee bar/prep station. Soft-close drawers, extensive trim work, walls of windows, wood floors and much more make this home feel very inviting. The great room features a stunning fireplace with floating shelves. The master suite promises relaxation with its spa-like bath, complete with a freestanding tub and granite-topped double vanity sinks and best of all - 2 walk-in closets! Additional highlights include a main-level laundry, an extra bedroom/office, and a lower level designed for entertainment, featuring a second fireplace, wet bar, and two more bedrooms with a bath. In essence, the Chesapeake II.5 Silver offers a harmonious blend of comfort, style, and functionality for discerning homeowners. Carefree living - for $195 a month, no more mowing, weeding or edging or snow shoveling. Spend time doing the things you love. Come out and see what Canyon Creek has to offer. This home won't last, great plan, great location, great price & great builder. **Pictures are of furnished model not actual home***
$749,950
25063 W 98th Place Lenexa, KS 66227
- Type:
- Other
- Sq.Ft.:
- 3,029
- Status:
- Active
- Beds:
- 4
- Lot size:
- 0.18 Acres
- Baths:
- 3.00
- MLS#:
- 2519432
- Subdivision:
- Canyon Creek Forest
ADDITIONAL INFORMATION
The popular Chesapeake 11.5 Silver by Hilmann Home Building is sure to impress. Situated on a treed lot with beautiful view you are sure to see some wildlife. The stunning double doors greets you. Upon entering you will find hardwood floors, walls of windows, extensive trim work and so much more. This popular floor plan is open concept with primary on the main level, along with a 2nd bedroom/office on the main. Stunning fireplace with stone is the focal point of the great room. Large kitchen island with granite is the perfect spot for gatherings. The kitchen offers an abundance of custom cabinetry, pantry w/coffee bar, granite tops, soft close drawers, s/s appliances and so much more. This kitchen is a chef's delight. The primary offers access to the covered patio where you can have your morning coffee, enjoying the views or relax in the evening. A stunning free standing tub and large walk-in shower makes this primary ensuite amazing. Large vanity with double bowl sinks and best of all two closets. Don't forget about the finished lower level. Large family room with stone fireplace, game table area, 2 additional bedrooms with a full bath and an amazing bar area. Perfect for entertaining. Don't miss out on this one. Still time to make selections and make this your perfect home. Canyon Creek offers maintenance provided - for $195 per month, no more mowing, weeding, edging, snow removal, sprinklers ready for spring and summer. Now you can do with your time what you please. Come out and take a look. You won't want to leave. ** Pictures are of model home not actual home***
- Type:
- Other
- Sq.Ft.:
- 2,279
- Status:
- Active
- Beds:
- 4
- Lot size:
- 0.24 Acres
- Year built:
- 2024
- Baths:
- 3.00
- MLS#:
- 2517921
- Subdivision:
- Mize Hill
ADDITIONAL INFORMATION
"The Lakewood" by Lambie Homes is in the final stages of Construction,. Welcome to your low-maintenance haven in a serene community! This 4-bedroom, 3-bath Reverse 1.2 floor plan offers modern living at its finest. The main level boasts an open layout with a gourmet kitchen, spacious living area, and luxurious master suite. Downstairs, find a versatile family room, additional 2 bedrooms, and bath. Enjoy the convenience of maintenance-free living and explore all this community has to offer! Mize Hill is where your ideal lifestyle awaits! Nestled within this vibrant community, you'll find amenities planned like, a community pool, and Steps away from Cedar Station park, and walking trails around Mize Lake, perfect for relaxation and recreation. With easy access to local conveniences, everyday errands become effortless. Experience comfort, convenience, and community living at its best in Mize Hill!
- Type:
- Other
- Sq.Ft.:
- 2,279
- Status:
- Active
- Beds:
- 4
- Lot size:
- 0.24 Acres
- Year built:
- 2024
- Baths:
- 3.00
- MLS#:
- 2517915
- Subdivision:
- Mize Hill
ADDITIONAL INFORMATION
"The Lakewood" by Lambie Homes is an Award Winning Home. Welcome to your low-maintenance haven in a serene community! This 4-bedroom, 3-bath Reverse 1.2 floor plan offers modern living at its finest. The main level boasts an open layout with a gourmet kitchen, spacious living area, and luxurious master suite. Downstairs, find a versatile family room, additional 2 bedrooms, and bath. Enjoy the convenience of maintenance-free living and explore all this community has to offer! Mize Hill is where your ideal lifestyle awaits! Nestled within this vibrant community, you'll find amenities coming soon, like a community pool, steps away from Cedar Station Park, and walking trails around Mize Lake. perfect for relaxation and recreation. With easy access to local conveniences, everyday errands become effortless. Experience comfort, convenience, and community living at its best in Mize Hill.
- Type:
- Other
- Sq.Ft.:
- 2,000
- Status:
- Active
- Beds:
- 3
- Lot size:
- 0.27 Acres
- Year built:
- 2024
- Baths:
- 3.00
- MLS#:
- 2517776
- Subdivision:
- Mize Hill
ADDITIONAL INFORMATION
Introducing "The Newberry" an exquisite 3-bedroom, 2.5-bathroom villa nestled in the picturesque enclave of Mize Hill. Step into the epitome of modern elegance with a kitchen that is as functional as it is beautiful. The beautiful cabinets provide ample storage, while stainless steel appliances add a touch of sophistication. The gleaming quartz countertops offer both style and durability, and a convenient walk-in pantry ensures your culinary adventures are always well-stocked and organized. This villa is designed for effortless living, with maintenance-free features allowing you to focus on enjoying the finer things in life. Imagine lazy afternoons spent lounging by the future community pool, or leisurely strolls around the serene Mize Lake. For those seeking a bit more adventure, Cedar Station Park is just a stone's throw away, offering a plethora of outdoor activities and scenic vistas. Whether you're entertaining guests in your stylish kitchen or unwinding in the tranquil surroundings, this new construction villa in Mize Hill offers the perfect blend of luxury, convenience, and natural beauty. Welcome home to a lifestyle beyond compare.
- Type:
- Other
- Sq.Ft.:
- 2,000
- Status:
- Active
- Beds:
- 3
- Lot size:
- 0.27 Acres
- Year built:
- 2024
- Baths:
- 3.00
- MLS#:
- 2517760
- Subdivision:
- Mize Hill
ADDITIONAL INFORMATION
Welcome to The Newberry by Lambie Homes. Introducing an exquisite 3-bedroom, 2.5-bathroom villa nestled in the picturesque enclave of Mize Hill. Step into the epitome of modern elegance with a kitchen that is as functional as it is beautiful. The gorgeous cabinets provide ample storage, while stainless steel appliances add a touch of sophistication. The gleaming quartz countertops offer both style and durability, and a convenient walk-in pantry ensures your culinary adventures are always well-stocked and organized. This villa is designed for effortless living, with maintenance-free features allowing you to focus on enjoying the finer things in life. Imagine lazy afternoons spent lounging by the future community pool, or leisurely strolls around the serene Mize Lake. For those seeking a bit more adventure, Cedar Station Park is just a stone's throw away, offering a plethora of outdoor activities and scenic vistas. Whether you're entertaining guests in your stylish kitchen or unwinding in the tranquil surroundings, this new construction villa in Mize Hill offers the perfect blend of luxury, convenience, and natural beauty. Welcome home to a lifestyle beyond compare.
- Type:
- Single Family
- Sq.Ft.:
- 2,874
- Status:
- Active
- Beds:
- 4
- Lot size:
- 0.17 Acres
- Year built:
- 2023
- Baths:
- 4.00
- MLS#:
- 2512161
- Subdivision:
- Watercrest Landing
ADDITIONAL INFORMATION
Welcome to this custom 1.5-story home. The open layout provides a seamless flow between the kitchen, dining and living spaces. The gourmet kitchen is both stylish and functional boasting custom maple cabinets with soft closing drawers, quartz counters, a bakers cabinet, gas cooktop and double oven-appliances are WIFI enabled. The butlers pantry off the kitchen provides extra storage and a great place to prep, store and shut the door. There's a versatile office/den/flex room, providing the perfect space for remote work or quiet reflection. The primary suite is on the main level with a bathroom that will make you feel that you are at a spa with its large tiled walk-in shower and tub. Custom cabinetry throughout the home adds a touch of elegance and sophistication, while ensuring ample storage space for all your needs. Upstairs, you will find a loft area, and three additional bedrooms and two baths as well as a second location for a washer and dryer. Other convenient features are ceiling fans with remote controls, garage doors can be controlled from an app, 3rd car garage space has a ceiling mounted hoist for removal of a hardtop. The walk out lower level offers additional space to make your own. Enjoy the beauty and privacy the mature trees provide as you enjoy time on your covered deck or patio The maintenance provided lawncare plan provides mowing, fertilizing, and snow removal. Situated across from Lake Lenexa, outdoor enthusiasts will delight in the proximity to nature trails, fishing spots, and scenic picnic areas. Whether you're kayaking on the lake or simply enjoying a leisurely stroll along its shores, this idyllic location offers endless opportunities for outdoor enjoyment.
$750,000
22448 W 87 Terrace Lenexa, KS 66227
- Type:
- Single Family
- Sq.Ft.:
- 2,788
- Status:
- Active
- Beds:
- 5
- Lot size:
- 0.49 Acres
- Year built:
- 2023
- Baths:
- 4.00
- MLS#:
- 2517021
- Subdivision:
- Watercrest Landing
ADDITIONAL INFORMATION
Spiess Custom Homes presents a truly unique and exceptional property, a 1.5-story residence ideally situated across from the picturesque Lake Lenexa. This home is a rare gem in Lenexa. Nestled on a sprawling 1/3-acre treed lot, the residence embraces nature and tranquility, providing a serene escape within the heart of Lenexa. The exterior boasts a harmonious blend of contemporary design and classic aesthetics, creating an inviting and distinctive curb appeal. Step inside, and you'll be greeted by the meticulous craftsmanship and attention to detail that Spiess Custom Homes is renowned for. The interior showcases a seamless fusion of modern amenities and old-world charm, creating a warm and inviting atmosphere. White oak finishes throughout the home add a touch of sophistication, elevating the overall aesthetic. The 1.5-story layout is thoughtfully designed to maximize both functionality and elegance. The main level features well- appointed living spaces, including a gourmet kitchen with top-of-the-line appliances, a spacious living room, and a dining area that opens up to the scenic outdoors. The upper level houses private retreats, providing a perfect balance between shared spaces and personal sanctuaries. The highlight of this property is its proximity to Lake Lenexa, offering breathtaking views and the opportunity to enjoy lakeside living. Whether you're entertaining guests in the expansive backyard or simply taking a leisurely stroll around the lake, this residence provides a lifestyle that seamlessly blends the indoors with the beauty of the natural surroundings. Spiess Custom Homes has curated a residence that transcends the ordinary, offering a rare find in Lenexa that combines the best of contemporary living with the charm of yesteryears. This 1.5-story home is not just a dwelling; it's an experience—an embodiment of refined taste, thoughtful design, and the allure of Lake Lenexa's scenic beauty!
$343,000
8174 Belmont Drive Lenexa, KS 66227
- Type:
- Single Family
- Sq.Ft.:
- 1,523
- Status:
- Active
- Beds:
- 3
- Lot size:
- 0.36 Acres
- Year built:
- 1973
- Baths:
- 2.00
- MLS#:
- 2516979
- Subdivision:
- Belmont Estates
ADDITIONAL INFORMATION
Welcome to this charming 3-bedroom, 2-bathroom home in one of Lenexa's most sought-after neighborhoods sitting on a large .36 acre lot that backs to greenspace. With its modern updates and classic comforts, this property is ideal for both family living and entertaining. Enjoy a bright and airy living room perfect for relaxing or hosting friends. A modern kitchen with new appliances, and a dining area overlooking the lush backyard. The master suite offers privacy and luxury with its own full bathroom. Two additional bedrooms provide flexibility and room for everyone. Includes an attached two-car garage and a full basement ready for your finishing touches. Location: Just minutes from local parks, shopping, and top-rated schools, with easy highway access to the greater Kansas City area.
$683,165
9300 Zarda Drive Lenexa, KS 66227
- Type:
- Single Family
- Sq.Ft.:
- 2,551
- Status:
- Active
- Beds:
- 4
- Lot size:
- 0.22 Acres
- Baths:
- 4.00
- MLS#:
- 2514638
- Subdivision:
- Arbor Lake
ADDITIONAL INFORMATION
The two-story, four-bedroom Yellowstone’s family-friendly design exceeds expectations. On the main level, find details like a stunning two-story entry, an inviting great room, a kitchen outfitted with an oversized island and a spacious walk-in pantry, and a mudroom area off the garage with convenient built-ins to curb daily clutter. Upstairs, the primary suite features a freestanding tub and a large walk-in closet. *Photos are from previous model home.
$757,400
24954 W 89th Street Lenexa, KS 66227
- Type:
- Single Family
- Sq.Ft.:
- 3,140
- Status:
- Active
- Beds:
- 4
- Lot size:
- 0.48 Acres
- Year built:
- 2023
- Baths:
- 3.00
- MLS#:
- 2513827
- Subdivision:
- The Timbers At Clear Creek
ADDITIONAL INFORMATION
The Beatrice Reverse 1.5 Story Floor Plan, by Scott Homes! Premier lot backing to trees!! HOME IS AT FINISH STAGE & IS AVAILABLE FOR A QUICK CLOSE. 4 Bedroom, 3 Bathroom home with a large open concept main floor, spacious kitchen, a great light and bright living room, primary bedroom suite with a large bedroom and a bathroom with freestanding tub. 2nd bedroom and bathroom round out the main floor. The Lower Level has a huge family room with a wet bar, 2 more bedrooms and bathroom. The Timbers at Clear Creek is a great community with neighborhood pool, feeding into premier DeSoto Schools (Mize Elementary, Mill Creek Middle School and DeSoto High School). Easy access to K7 & K10 and nearby park and walking trail. Taxes are estimated.
- Type:
- Single Family
- Sq.Ft.:
- 3,140
- Status:
- Active
- Beds:
- 4
- Lot size:
- 0.3 Acres
- Year built:
- 2024
- Baths:
- 3.00
- MLS#:
- 2513825
- Subdivision:
- The Timbers At Clear Creek
ADDITIONAL INFORMATION
The Beatrice Reverse 1.5 Story Floor Plan, by Scott Homes with a daylight basement on a fantastic treed lot! HOME IS AT FINISH STAGE, READY FOR A QUICK CLOSE! 4 Bedroom, 3 Bathroom home with a large open concept main floor, spacious kitchen, a great light and bright living room, primary bedroom suite with a large bedroom and a bathroom with freestanding tub. 2nd bedroom and bathroom round out the main floor. The Lower Level has a huge family room with a wet bar, 2 more bedrooms and bathroom.The Timbers at Clear Creek is a great community with neighborhood pool, feeding into premier DeSoto Schools (Mize Elementary, Mill Creek Middle School and DeSoto High School). Easy access to K7 & K10 and nearby park and walking trail. Taxes are estimated.
- Type:
- Single Family
- Sq.Ft.:
- 3,062
- Status:
- Active
- Beds:
- 5
- Lot size:
- 0.3 Acres
- Year built:
- 2024
- Baths:
- 4.00
- MLS#:
- 2513834
- Subdivision:
- The Timbers At Clear Creek
ADDITIONAL INFORMATION
Welcome to the Beatrice 1.5 Floor Plan by Scott Homes backing to green space! HOME IS AT FINISH STAGE & IS AVAILABLE FOR A QUICK CLOSE. This home features 5 large bedrooms and 4 bathrooms. Large open concept main floor featuring the Great Room with a soaring 2 story ceiling, a fantastic Kitchen with walk-in pantry, open dining area. Main-level primary bedroom suite with a huge bedroom and bathroom with freestanding tub and 2nd main level bedroom. Upstairs, you'll love the huge loft plus 3 more bedrooms, 2 bathrooms and a 2nd laundry area. The Timbers at Clear Creek is a great community with neighborhood pool, feeding into premier DeSoto Schools. Easy access to K7 & K10 and nearby park and walking trail.
- Type:
- Single Family
- Sq.Ft.:
- 3,140
- Status:
- Active
- Beds:
- 4
- Lot size:
- 0.31 Acres
- Year built:
- 2023
- Baths:
- 3.00
- MLS#:
- 2513806
- Subdivision:
- The Timbers At Clear Creek
ADDITIONAL INFORMATION
The Beatrice Reverse 1.5 Story Floor Plan, by Scott Homes! 4 Bedroom, 3 Bathroom home with a large open concept main floor, spacious kitchen, a great light and bright living room, primary bedroom suite with a large bedroom and a bathroom with freestanding tub. 2nd bedroom and bathroom round out the main floor. The Lower Level has a huge family room with a wet bar, 2 more bedrooms and bathroom. Taxes are Estimated. The Timbers at Clear Creek has easy highway accessibility, as well as a nearby park and walking trail.
- Type:
- Single Family
- Sq.Ft.:
- 2,717
- Status:
- Active
- Beds:
- 4
- Lot size:
- 0.21 Acres
- Year built:
- 2024
- Baths:
- 4.00
- MLS#:
- 2513789
- Subdivision:
- The Timbers At Clear Creek
ADDITIONAL INFORMATION
The Victoria 1.5 Story Floor Plan by Scott Homes! This 4 Bedroom, 3.5 Bathroom home has it all! Main floor boasts a large Great Room, Kitchen with walk-in pantry, large primary bedroom suite with large closet attached to the Laundry Room, and a covered patio. Second level with a loft space, 3 more bedrooms & 2 bathrooms. The unfinished basement has egress windows for a future finish. Taxes are Estimated. The Timbers at Clear Creek has easy highway accessibility, as well as a nearby park and walking trail.
- Type:
- Single Family
- Sq.Ft.:
- 2,148
- Status:
- Active
- Beds:
- 3
- Lot size:
- 0.23 Acres
- Year built:
- 2024
- Baths:
- 3.00
- MLS#:
- 2513780
- Subdivision:
- The Timbers At Clear Creek
ADDITIONAL INFORMATION
The Marie Floor Plan by Scott Homes is a fantastic true ranch. This 3 Bedroom, 2.5 Bathroom home on an awesome corner lot has it all! One level living with a large great room, kitchen with HUGE Island and Walk-in Pantry, large primary bedroom suite with a huge closet attached to the laundry room, 2 additional bedrooms with a shared bath, and a covered porch. The massive unfinished basement will be great for storage or a future finish. Taxes are Estimated. The Timbers at Clear Creek has easy highway accessibility, as well as a nearby park and walking trail.
$700,000
9259 Gander Street Lenexa, KS 66227
- Type:
- Single Family
- Sq.Ft.:
- 3,105
- Status:
- Active
- Beds:
- 4
- Lot size:
- 0.19 Acres
- Year built:
- 2023
- Baths:
- 4.00
- MLS#:
- 2513696
- Subdivision:
- Prairie View At Creekside Woods
ADDITIONAL INFORMATION
Stunning 9 month old Sicilian by Pauli Homes on a private fence lot backing to natural HOA greenspace. All of your favorite features of the Sicilian and then amped up with upgrades including lighting, upgraded appliances, zoned HVAC, upgraded plumbing fixtures, upgraded countertops, upgraded garage door openers, epoxied garage floors, sprinkler upgrade with weather station, CAT6 ethernet drops throughout the house, closed loop outdoor security cameras and more! This is one you have got to see! You'll fall in love with the spacious, open main level. Kitchen is an entertainer's delight with a large island, butler's pantry with prep area and quartz top. The nearby dining area features multiple windows that allow for an abundance of natural light and ability to walk out on the private patio. Open and airy Great Room features tall ceilings, floor to ceiling stone fireplace, built in cabinet with floating shelves & stained beams. The primary suite is a delight with a large bedroom, freestanding bathtub, double quartz vanities, and a walk-in shower with upgraded shower door. Laundry room directly from the master walk in closet or access the laundry room from the entryway. The spacious basement has 9' ceilings and is expanded with more finished space than a standard Sicilian featuring 2 bedrooms, a large recreational room and bonus non-conforming 5th/bonus room and upgraded LVP flooring. HOA dues are $750 annually for the master dues (pool built in 2020, trash, weekly recycling plus $200 a month for the soft maintenance (weekly mow, lawn treatments, starting/finishing the sprinkler & snow removal over 2"). Fantastic neighborhood with community pool, close to Lenexa City Center, 90 seconds to K10. Feeds into premier Olathe Schools - Canyon Creek Elementary, Prairie Trail Middle and Olathe NW High School.
  |
| Listings courtesy of Heartland MLS as distributed by MLS GRID. Based on information submitted to the MLS GRID as of {{last updated}}. All data is obtained from various sources and may not have been verified by broker or MLS GRID. Supplied Open House Information is subject to change without notice. All information should be independently reviewed and verified for accuracy. Properties may or may not be listed by the office/agent presenting the information. Properties displayed may be listed or sold by various participants in the MLS. The information displayed on this page is confidential, proprietary, and copyrighted information of Heartland Multiple Listing Service, Inc. (Heartland MLS). Copyright 2024, Heartland Multiple Listing Service, Inc. Heartland MLS and this broker do not make any warranty or representation concerning the timeliness or accuracy of the information displayed herein. In consideration for the receipt of the information on this page, the recipient agrees to use the information solely for the private non-commercial purpose of identifying a property in which the recipient has a good faith interest in acquiring. The properties displayed on this website may not be all of the properties in the Heartland MLS database compilation, or all of the properties listed with other brokers participating in the Heartland MLS IDX program. Detailed information about the properties displayed on this website includes the name of the listing company. Heartland MLS Terms of Use |
Lenexa Real Estate
The median home value in Lenexa, KS is $404,300. This is higher than the county median home value of $368,700. The national median home value is $338,100. The average price of homes sold in Lenexa, KS is $404,300. Approximately 56.13% of Lenexa homes are owned, compared to 37.98% rented, while 5.89% are vacant. Lenexa real estate listings include condos, townhomes, and single family homes for sale. Commercial properties are also available. If you see a property you’re interested in, contact a Lenexa real estate agent to arrange a tour today!
Lenexa, Kansas 66227 has a population of 56,755. Lenexa 66227 is less family-centric than the surrounding county with 37.15% of the households containing married families with children. The county average for households married with children is 37.57%.
The median household income in Lenexa, Kansas 66227 is $96,477. The median household income for the surrounding county is $96,059 compared to the national median of $69,021. The median age of people living in Lenexa 66227 is 38.3 years.
Lenexa Weather
The average high temperature in July is 88.2 degrees, with an average low temperature in January of 20 degrees. The average rainfall is approximately 41 inches per year, with 15.5 inches of snow per year.





