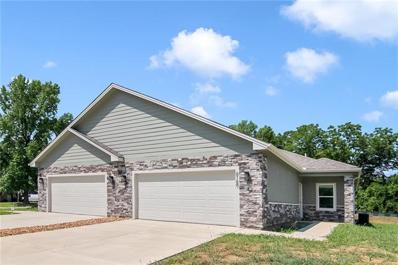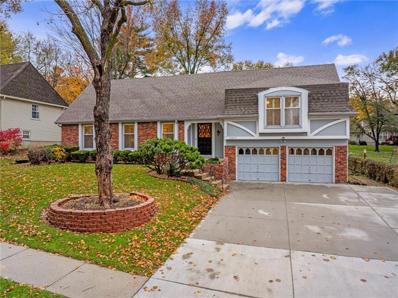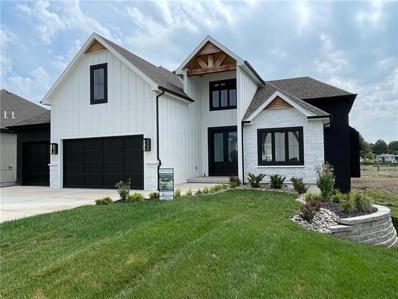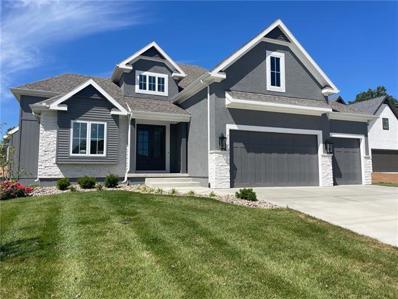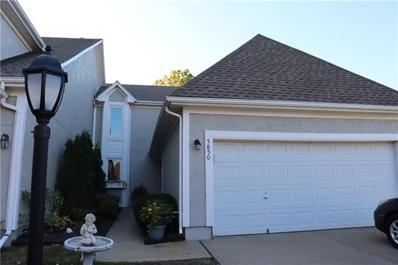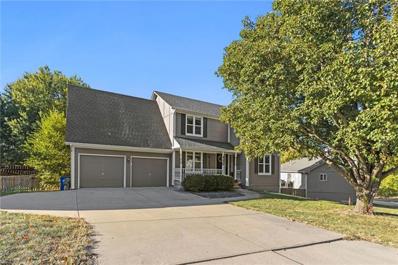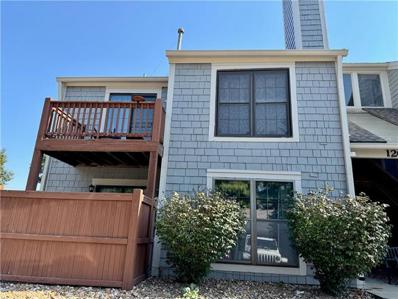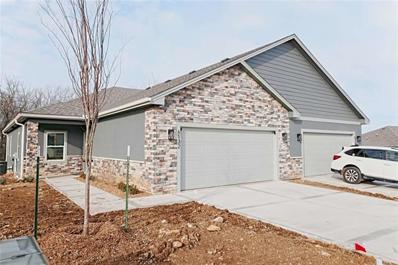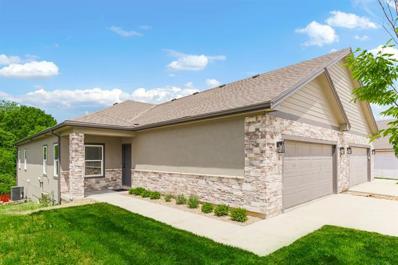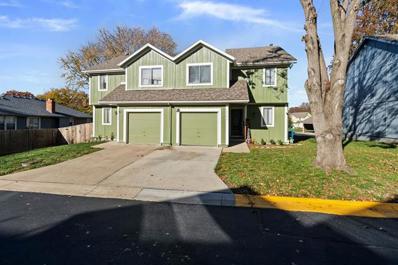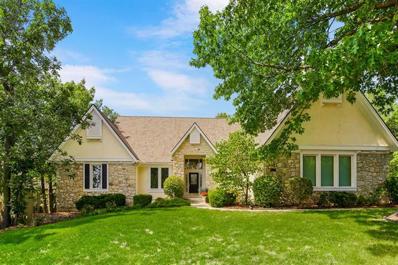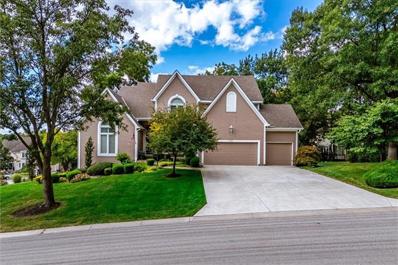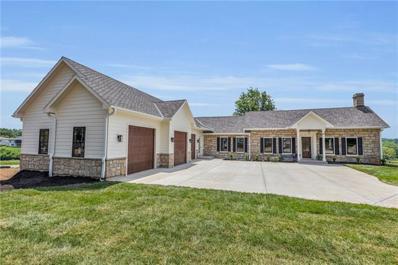Shawnee KS Homes for Sale
- Type:
- Single Family
- Sq.Ft.:
- 1,570
- Status:
- NEW LISTING
- Beds:
- 3
- Lot size:
- 0.23 Acres
- Year built:
- 1975
- Baths:
- 3.00
- MLS#:
- 2523312
- Subdivision:
- Caenen Heights
ADDITIONAL INFORMATION
Charming Split-Level Home in Peaceful Shawnee Neighborhood. This inviting 3-bedroom, 2.5-bathroom split-entry home offers the perfect combination of comfort, convenience, and location. Situated in a neighborhood within close proximity to the Elementry school, parks and shopping. This home boasts a warm and welcoming atmosphere, with updates that include hardwood flooring and newer roof. The finished lower level offers flexibility, whether you need extra living space or a dedicated home office. Enjoy the convenience of having all appliances stay with the property, including the refrigerator, washer, and dryer. This home offers a fantastic blend of style, functionality, and location. Don't miss out on this wonderful opportunity to make it yours!
- Type:
- Single Family
- Sq.Ft.:
- 3,260
- Status:
- Active
- Beds:
- 5
- Lot size:
- 0.5 Acres
- Year built:
- 1971
- Baths:
- 4.00
- MLS#:
- 2522692
- Subdivision:
- Quivira Highlands
ADDITIONAL INFORMATION
Nice roomy house on 1/2-acre lot fully fenced, 5 bedrooms with 4 bathrooms. Large additional sunroom off back of house. Bring your own decor ideas for this spacious house. Raised ranch with room in basement for 3 cars. Extra finished room can be game room or opened for another garage. Newer upstairs bedrooms with new bath, walk in closets. Beautiful, treed lot with plenty of room for garden and perennials. Circle drive makes this easy to exit on to Quivira. Home is close to shopping and stores close to schools and Lake Quivira. Stone front, side entry lower-level garage. Selling in its present condition.
$379,950
6520 Widmer Road Shawnee, KS 66216
- Type:
- Single Family
- Sq.Ft.:
- 2,193
- Status:
- Active
- Beds:
- 4
- Lot size:
- 0.22 Acres
- Year built:
- 1977
- Baths:
- 3.00
- MLS#:
- 2521400
- Subdivision:
- Dixie Hills
ADDITIONAL INFORMATION
Come see this 2 story home in the sought after Dixie Hills neighborhood just minutes from shopping with easy highway access. This home has a NEW roof with only 3 year old HVAC. All 4 bedrooms upstairs have brand new carpet. Entertain friends and loved ones in one of the TWO living rooms and the open concept kitchen. The expansive unfinished basement is perfect for storage or could be easily finished for additional living area. With two bay windows and main level laundry, there's so much to love about this home. Come see it today!
$445,000
6148 Park Street Shawnee, KS 66216
- Type:
- Other
- Sq.Ft.:
- 1,558
- Status:
- Active
- Beds:
- 2
- Baths:
- 2.00
- MLS#:
- 2520635
- Subdivision:
- Veterans Park
ADDITIONAL INFORMATION
Welcome to this charming 2-bedroom, 2-bathroom main floor living ranch villa nestled in the heart of Shawnee. Enjoy the convenience of a spacious 2-car garage and the flexibility of an unfinished basement that is stubbed for a bathroom and approx. 1,289 square feet, providing the opportunity to customize and expand your living space to suit your needs. Step into the heart of the home, where a large kitchen awaits with ample space for culinary adventures. The kitchen features a walk-in pantry, offering both functionality and style. Imagine preparing meals in this space, equipped with modern appliances and plenty of counter space for cooking and entertaining. The open layout seamlessly connects the kitchen to the living spaces, creating an ideal environment for gatherings with friends and family. The main floor design ensures ease and comfort, catering to a relaxed lifestyle. Two generously sized bedrooms provide private retreats, and two well-appointed bathrooms add a touch of luxury to daily living. Whether you're enjoying your morning coffee on the porch or entertaining friends in the open living areas, this ranch villa provides a perfect blend of comfort and convenience. With the option to finish the basement, the possibilities are endless. Create a home office, a cozy media room, or an additional guest suite - the choice is yours. The villas are 55+. There is a $400 HOA Initiation Fee. All square footage and taxes are estimated and should be verified by the buyer(s)/buyer's agent.
$400,000
6916 Hallet Drive Shawnee, KS 66216
- Type:
- Single Family
- Sq.Ft.:
- 3,000
- Status:
- Active
- Beds:
- 4
- Lot size:
- 0.29 Acres
- Year built:
- 1980
- Baths:
- 4.00
- MLS#:
- 2520066
- Subdivision:
- Northwest Woods
ADDITIONAL INFORMATION
Beautiful well maintained home in the highly sought-after Shawnee Mission school district! Gorgeous oversized deck for entertaining! Located near parks, excellent schools, grocery stores, shopping, dining and major highways. *BRAND NEW ROOF will be done soon*
$280,000
5020 Halsey Street Shawnee, KS 66216
- Type:
- Single Family
- Sq.Ft.:
- 1,332
- Status:
- Active
- Beds:
- 3
- Lot size:
- 0.36 Acres
- Year built:
- 1971
- Baths:
- 2.00
- MLS#:
- 2519926
- Subdivision:
- Other
ADDITIONAL INFORMATION
??Welcome Home!?? Discover the perfect blend of charm, comfort, and opportunity in this lovely 3-bedroom, 1.5-bathroom home. Located in the beautiful Shawnee, this property is ideal for creating memories that will last a lifetime. The home’s layout includes a half bath with plenty of space to easily add a tub or shower, offering endless possibilities to suit your needs. The heart of the home is its inviting kitchen, which opens to a gorgeous deck—perfect for those special carne asada evenings with loved ones. This property doesn’t stop there! A spacious basement with its own outdoor access. Whether you dream of extra living space, a workshop, or even a rental unit, the possibilities are endless. The large backyard is perfect for family fun, gardening, or simply relaxing under the open sky. And that’s not all! This home comes with plenty of parking and the incredible bonus of the adjoining lot! Use it to expand, park your toys, or bring your creative vision to life. Whether you’re a first-time homebuyer ready to make this house your home or an investor looking to add value while living comfortably, this property is full of potential. Don’t wait to start your next chapter! Contact us for more information or to schedule your private tour.
$450,000
12817 W 77th Street Lenexa, KS 66216
- Type:
- Single Family
- Sq.Ft.:
- 2,854
- Status:
- Active
- Beds:
- 4
- Lot size:
- 0.25 Acres
- Year built:
- 1972
- Baths:
- 5.00
- MLS#:
- 2519728
- Subdivision:
- Greystone Estates
ADDITIONAL INFORMATION
Welcome to a remarkable home in the esteemed Greystone Estates, conveniently located near shops, parks, and highways, offering a perfect blend of relaxation and vibrant living. This home has MANY custom upgrades featuring high-quality materials and enhanced convenience. A brand-new driveway with an extended layout provides ample space for multiple vehicles. The main floor boasts exquisite wood floors, complemented by beautifully preserved original stained glass accents in the kitchen and front door. Fresh interior paint enhances the home's inviting atmosphere. The great room offers a versatile space ideal for a library or a children's play area, while the spacious living room sets the stage for entertaining family and friends. For added convenience, custom-built stairs lead directly to the lower level. Plantation shutters grace all main-level windows. Culinary enthusiasts will be captivated by the updated kitchen, featuring a stunning custom stone backsplash, premium granite countertops, added lighting, and top-of-the-line stainless steel appliances, including a commercial-grade gas oven valued at over $12,000. This remarkable home boasts TWO primary bedrooms, each with luxurious ensuite bathrooms that include spa-like tubs and private decks for serene retreats. The west side primary bedroom even features heated floors, perfect for cozy comfort. With THREE updated bathrooms upstairs, this home is perfectly suited for larger families or multigenerational living, offering both privacy and convenience. The expansive lower level is an entertainer's dream, adorned with brand-new carpet, a full-size custom-built bar, and built-in shelves, creating endless possibilities for hosting game days or memorable gatherings. Step outside to an expansive backyard that resembles a park-like oasis. Outfitted with outdoor lights on a timer and overlooking open green space, this outdoor haven feels like your own private paradise. This home is not just a house; it's a lifestyle.
$260,000
12753 Circle Drive Shawnee, KS 66216
- Type:
- Single Family
- Sq.Ft.:
- 753
- Status:
- Active
- Beds:
- 2
- Lot size:
- 0.26 Acres
- Year built:
- 1942
- Baths:
- 2.00
- MLS#:
- 2519304
- Subdivision:
- Santa Fe Ridge
ADDITIONAL INFORMATION
This cutie is ready and waiting for you! Enter through the front door to be greeted by an open floor plan space with plenty of natural light. The kitchen boasts plenty of cabinetry covered by beautiful granite counter tops giving a big feel. Enjoy breakfast at the small breakfast bar or converse with your guests as you pour the wine. The large, fully fenced backyard allows for lots of outdoor fun for the whole crew. This home is a great start to your new year!
- Type:
- Single Family
- Sq.Ft.:
- 3,100
- Status:
- Active
- Beds:
- 5
- Lot size:
- 0.25 Acres
- Year built:
- 2024
- Baths:
- 4.00
- MLS#:
- 2519046
- Subdivision:
- Kenneth Estates
ADDITIONAL INFORMATION
Beautiful home, move in ready, Reduced $30K! This Olympus Custom Homes 1 1/2 story home has everything you need in living space, from a main floor primary suite to the 4 bedrooms upstairs with your own flex space/loft to use as you see fit. The home boasts a 2 story great room with a curved staircase that makes your guests stop and say Wow! This one sits on top of a 12' high walkout basement, which looks like a gym. Builder says sell, so he lowered the price. Don't miss out on this finished beauty!
- Type:
- Single Family
- Sq.Ft.:
- 3,100
- Status:
- Active
- Beds:
- 5
- Lot size:
- 0.32 Acres
- Year built:
- 2024
- Baths:
- 4.00
- MLS#:
- 2519041
- Subdivision:
- Kenneth Estates
ADDITIONAL INFORMATION
Reduced $30K, Beautiful Move In Ready for those that need lots of extra space. This Olympus Custom Homes 1 1/2 story home has all the living spaces that you need, from a main floor primary suite to the 4 bedrooms upstairs with your own flex space/loft to use as you see fit. The home boasts a 2 story great room with a curved staircase that makes your guests stop and say Wow! Builder says sell, so he lowered the price. Be in for the holidays, Don't miss out on this finished beauty!
- Type:
- Single Family
- Sq.Ft.:
- 2,904
- Status:
- Active
- Beds:
- 4
- Lot size:
- 0.23 Acres
- Year built:
- 1997
- Baths:
- 3.00
- MLS#:
- 2518176
- Subdivision:
- Wyldwood Hills
ADDITIONAL INFORMATION
WELCOME HOME to this great front/back split located in the heart of Lenexa! You walk right in to the large family room with vaulted ceilings and a cozy fireplace. Spacious, eat-in kitchen includes great cabinet space and enough room to gather the whole family around a huge table! Brand new, just installed trash compactor and newer dishwasher. Shiny updated LVP flooring runs throughout the whole home. Primary suite boasts vaulted ceilings and an en suite bathroom with jetted tub. Walk-out basement includes bonus kitchenette and second living room space! 4th bedroom and full bath in basement. Newer HVAC systems (2022). Sub-basement has excellent storage space. Enjoy BBQs and gatherings on the deck out back with a fenced backyard. Excellent proximity to both Lenexa and Shawnee shops, restaurants and activities. So much to love about this home!
- Type:
- Single Family
- Sq.Ft.:
- 2,189
- Status:
- Active
- Beds:
- 4
- Lot size:
- 0.33 Acres
- Year built:
- 1987
- Baths:
- 3.00
- MLS#:
- 2518336
- Subdivision:
- Long View Resurvey
ADDITIONAL INFORMATION
Gorgeous & Move-In Ready with Tons of Updates on Amazing Oversized Lot Backing to Treed Greenspace with No Neighbor View! BONUS - Newer Windows & Slider with Lifetime Transferrable Warranty. All Hardwoods on Main Level Plus Newer Tiled Floor in Kitchen. Cozy Great Room Boasts Stone Fireplace & Pine Beamed Ceiling. Dining Room Can Be Formal or Casual. Spacious Kitchen with Handsome Cabinetry & Roomy Pantry with Pull Out Shelving Opens Onto Large Deck w/ Stairs Down to Patio - Hot Tub Stays! Oversized Master BR w/ All New Master Bath Featuring Cool Tiled Shower/ Walls & Flooring & New Double Vanity. Downstairs Family RM with Built-In Shelves & 2nd Fireplace, 4th BR & 3rd Full Bath Plus Bonus Cedar Closet. Hurry to This Awesome Home in Award Winning Shawnee Mission Schools!
$379,900
5850 Park Circle Shawnee, KS 66216
- Type:
- Townhouse
- Sq.Ft.:
- 2,175
- Status:
- Active
- Beds:
- 3
- Lot size:
- 0.03 Acres
- Year built:
- 1994
- Baths:
- 4.00
- MLS#:
- 2516470
- Subdivision:
- Lakeview
ADDITIONAL INFORMATION
This is your chance to own a beautiful townhome in a neighborhood where they sell quickly! More than 2100 square feet of finished, living area. One-owner, 1.5 story, well maintained and substantially updated. Open concept on main floor is flooded with natural light in the afternoon. Master bedroom includes a huge bath with a shower and jetted tub. Main floor laundry is located in the half-bath. Large, two-car garage and oversized deck to use to enjoy these beautiful mornings and evenings. Finished basement area with a walkout and poured concrete walkway to additional, lower-level parking. Walking distance to the Jo. Co. Library and Shawnee Civic Center. Lots of storage space on the lower level. When you see this one, you'll really appreciate how much the owners cared for their home over the years. This is your opportunity to make it yours!
$359,000
12024 W 48 Street Shawnee, KS 66216
- Type:
- Single Family
- Sq.Ft.:
- 2,546
- Status:
- Active
- Beds:
- 3
- Lot size:
- 0.25 Acres
- Year built:
- 1991
- Baths:
- 3.00
- MLS#:
- 2514623
- Subdivision:
- Quivira Hills
ADDITIONAL INFORMATION
This Classic home is ready for its next owner. New Windows & HVAC, New Deck, Freshly painted kitchen cabinets, new Luxury Vinyl Plank kitchen flooring, 4 year old roof. Generously sized entertaining spaces and bedrooms. Amazing and expansive backyard for entertaining on your new deck. Walk out basement to your new patio. The owners have thoughtfully updated the most important aspects of a home and this one is sure to impress! All you need to do is move in! Basement is unfinished and brings opportunity to add more value to the home. Home sits on .25 Acres and is in close proximity to everything wonderful that KC has to offer!
$125,000
12011 W 58 Place Shawnee, KS 66216
- Type:
- Condo
- Sq.Ft.:
- 628
- Status:
- Active
- Beds:
- 1
- Lot size:
- 1.15 Acres
- Year built:
- 1986
- Baths:
- 1.00
- MLS#:
- 2514582
- Subdivision:
- Deerwalk
ADDITIONAL INFORMATION
Super cute, 1 bdrm, 1 bath RANCH condominium on the ground floor. Covered entrance, 1 car, carport, and additional parking out front. Open floor plan with formal dining area and breakfast bar, living room w/gas see-thru fireplace, spacious primary bedroom, and laundry hook-ups in the unit just off of the galley kitchen. Relax and sip your morning coffee on your private patio with access from the living room or the primary bedroom. Amenities include; a pool and clubhouse, with low HOA dues that cover water, trash, roof, exterior maintenance, and security on the grounds. Excellent location. Quick access to I-35, 15 minute downtown commute and close to shopping and restaraunts.
- Type:
- Single Family
- Sq.Ft.:
- 4,473
- Status:
- Active
- Beds:
- 4
- Lot size:
- 0.35 Acres
- Year built:
- 1988
- Baths:
- 5.00
- MLS#:
- 2513966
- Subdivision:
- Lakeview Est
ADDITIONAL INFORMATION
Lots to love in this newly refurbished home. Large, coveted 1 1/2 story home with 3 car side-entry garage (extra large) uniquely built for separate access to the walk-out basement - perfect for older parents or adult children. 4 bedrooms and 4.5 baths with an open loft plus a non-conforming 5th bedroom/bonus room. Finished basement with higher ceilings which includes a bedroom and bath with steam shower. Natural light throughout with loads of windows, vaulted ceilings and skylights. No more 1980's honey-blond woodwork - now painted white! New interior paint. New exterior paint and decorative shutters. New Roof. New TREX decking planks. New 17.2 SEER HVAC with 10 year unit replacement and 99 year lifetime parts on Heat Exchanger. New landscaping and mulch. Can lights changed to LED's. New carpeting. New updated lights and ceiling fans. Workshop with mop sink. Upgraded appliances (former owner). LG front load washer and dryer, kitchen fridge and stand-up tanning bed stay in the home. Community has multiple pools, tennis/pickle ball court, and lake access. Walk to elementary school. We invite you to tour the home and fall in love! Seller is an owner/agent.
- Type:
- Single Family
- Sq.Ft.:
- 1,788
- Status:
- Active
- Beds:
- 4
- Lot size:
- 0.81 Acres
- Year built:
- 1979
- Baths:
- 3.00
- MLS#:
- 2513326
- Subdivision:
- Mill Valley
ADDITIONAL INFORMATION
This is the deal of the neighborhood! Priced below market. Some updating needed on the interior. Exterior including 3/4 of an acre, has a backyard for your gatherings!!! Mature trees & enough room for all of your outdoor hobbies. The formal dining area could also be used as an office. Main floor laundry just off the kitchen, next to half bath. Some closets have had amazing updates for all of your needs! The garages are oversized with extra depth for extra storage and or your workbench. Priced tens of thousands under the market for you to put your own personal touches on!. Make it yours and have instant equity.
- Type:
- Single Family
- Sq.Ft.:
- 4,050
- Status:
- Active
- Beds:
- 5
- Lot size:
- 0.38 Acres
- Baths:
- 4.00
- MLS#:
- 2512700
- Subdivision:
- Black Swan Estate
ADDITIONAL INFORMATION
Merry Christmas to you!! Back on market, no fault of sellers! Discover your dream home in Black Swan Estates, a prestigious neighborhood renowned for its tranquil setting and stunning lake views. This meticulously renovated masterpiece offers the perfect blend of contemporary elegance and serene lake living. With breathtaking vistas of the shimmering lake, an infinity community pool, and a wealth of upgrades, this home is truly one-of-a-kind. Enjoy the tranquility of lakefront living just 15 minutes from the vibrant heart of Kansas City. The home's professional design perfectly captures a contemporary aesthetic with a touch of lakeside charm. Step inside to discover spacious living areas adorned with vaulted ceilings and a cozy fireplace, creating an inviting atmosphere for relaxation and entertainment. Outdoor enthusiasts will delight in the expansive front and back decks, providing ample space for al fresco dining, lounging, or simply enjoying the peaceful surroundings. The primary suite on the third floor offers a private retreat with a spacious deck, a luxurious wet room featuring a freestanding bathtub, a private toilet area, and a custom walk-in closet complete with built-in cabinets and drawers. For added versatility, the flexible fifth bedroom can be adapted to suit your needs, whether it's a home office, a guest room, or a private retreat. The first-floor mother-in-law suite provides a comfortable and independent space for guests or extended family, featuring a private bathroom, walk-in closet, and washer and dryer area. Experience the benefits of living in the coveted Black Swan Estates neighborhood, which offers a range of community amenities and activities. The lake is stocked with small mouth bass, large mouth bass, channel catfish, flathead, and walleye! Ample community events, to highlight an incredible 4th of July show! Don't miss this incredible opportunity to own a truly exceptional lakefront home.
$445,000
6145 Park Street Shawnee, KS 66216
- Type:
- Other
- Sq.Ft.:
- 1,558
- Status:
- Active
- Beds:
- 2
- Baths:
- 2.00
- MLS#:
- 2510836
- Subdivision:
- Veterans Park
ADDITIONAL INFORMATION
Welcome to this charming 2-bedroom, 2 bathroom main floor living ranch villa nestled in the heart of Shawnee. Enjoy the convenience of a 2-car garage and the potential of an unfinished basement, complete with stubbed for a bathroom, offering approximately 1,289 additional square feet. Step into the heart of the home, where a large kitchen awaits with ample space and features a walk-in pantry. The open layout seamlessly connects the kitchen to the living spaces, creating an ideal environment for gatherings with friends and family. Two generously sized bedrooms provide private retreats, and two well-appointed bathrooms add a touch of luxury to daily living. The villas are 55+. There is a $400 HOA Initiation Fee. All square footage and taxes are estimated and should be verified by the buyer(s)/buyer's agent.
$445,000
6143 Park Street Shawnee, KS 66216
- Type:
- Other
- Sq.Ft.:
- 1,558
- Status:
- Active
- Beds:
- 2
- Baths:
- 2.00
- MLS#:
- 2510832
- Subdivision:
- Veterans Park
ADDITIONAL INFORMATION
Welcome to this charming 2-bedroom, 2 bathroom main floor living ranch villa nestled in the heart of Shawnee. Enjoy the convenience of a 2-car garage and the potential of an unfinished basement, complete with stubbed for a bathroom, offering approximately 1,289 additional square feet. Step into the heart of the home, where a large kitchen awaits with ample space and features a walk-in pantry. The open layout seamlessly connects the kitchen to the living spaces, creating an ideal environment for gatherings with friends and family. Two generously sized bedrooms provide private retreats, and two well-appointed bathrooms add a touch of luxury to daily living. The villas are 55+. There is a $400 HOA Initiation Fee. All square footage and taxes are estimated and should be verified by the buyer(s)/buyer's agent.
- Type:
- Townhouse
- Sq.Ft.:
- 1,670
- Status:
- Active
- Beds:
- 2
- Lot size:
- 0.07 Acres
- Year built:
- 1986
- Baths:
- 3.00
- MLS#:
- 2509680
- Subdivision:
- Tanglewood Est
ADDITIONAL INFORMATION
Welcome to this beautifully updated 2-bedroom, 3-bathroom townhouse that exudes modern charm and functionality! Light laminate wood floors flow throughout the home, complementing the fresh white paint and filling the space with a bright and airy feel. The high ceilings and large windows bring in abundant natural light, highlighting the spacious living and dining areas. Enjoy cozy evenings by the white brick gas fireplace or entertain with ease in the good-sized kitchen featuring marble countertops, stainless steel appliances, and a convenient pass-through window to the dining area. The bedrooms are generously sized, while the bathrooms have been tastefully updated with stylish modern touches. The finished basement adds versatile living space, complete with a full bathroom with modern shower. Step outside to the fenced back patio, perfect for private outdoor relaxation. As part of the HOA, you'll have access to a sleek and modern clubhouse, a sparkling pool, and tennis courts. This home is a perfect mix of comfort, style, and amenities – schedule your tour today!
$639,900
4940 Alden Road Shawnee, KS 66216
- Type:
- Single Family
- Sq.Ft.:
- 3,876
- Status:
- Active
- Beds:
- 4
- Lot size:
- 0.35 Acres
- Year built:
- 1995
- Baths:
- 4.00
- MLS#:
- 2509000
- Subdivision:
- Saddlebrooke
ADDITIONAL INFORMATION
MAIN FLOOR PRIMARY SUITE & spacious living!!! Elegant Reverse 1.5 story nestled in the highly desirable Saddlebrooke community of northern Johnson County. Entertain guests and host holidays in this large CUSTOM BUILT home situated on a landscaped, treed corner lot. GRAND ENTRY welcomes guests into the great room with 12 ft vaulted ceilings and floor to ceiling windows that adorn the main level. The home features 4 bedrooms & 4 baths including an expansive main level master suite, a large kitchen with eat-in dining, island, hearth room with dual sided fireplace, and a true formal dining room perfect for hosting family and friends. The expansive lower level recreation room offers an additional fireplace and has plenty of space for relaxing or creating a lounge/pub area. The 3 car side-entry garage is appointed with professionally installed epoxy floors ideal for car enthusiasts and new sprinkler control system for lawn. Extended storage space on the lower level for seasonal decor or business supplies. Take a stroll and enjoy the beautiful community pool and cabana. Eligible for membership at Lake Quivira Country Club & Golf Course adjacent the neighborhood. Welcome home!
- Type:
- Single Family
- Sq.Ft.:
- 3,726
- Status:
- Active
- Beds:
- 4
- Lot size:
- 0.31 Acres
- Year built:
- 1995
- Baths:
- 6.00
- MLS#:
- 2509140
- Subdivision:
- Saddlebrooke
ADDITIONAL INFORMATION
**Price Reduced!** This elegant 1.5-story home on a prime corner fenced lot features 4 spacious bedrooms, 4 full baths, 2 half baths, and room in the basement bath to add a shower. Beautiful wood floors run throughout the main level. The chef’s kitchen shines with granite countertops, a double convection oven, and a stylish center island. The primary suite offers a granite double vanity, jacuzzi tub, and a large walk-in closet. Three upper-level bedrooms are equally inviting, with a charming built-in hallway bookshelf. Recently updated with all-new windows, plantation shutters, newer HVAC, dual water heaters, and a sprinkler system, this home is meticulously maintained by its original owners. Outside, the landscaped yard is ideal for coffee or gatherings, and features Renewal by Anderson windows and radon mitigation. The bright, finished daylight basement offers unlimited possibilities with a bar, game area, and more. Located on a quiet Saddlebrooke cul-de-sac, this home combines privacy with convenience and offers neighborhood perks like pools, a party area, and fun community events. This home has it all—luxury, updates, and a fantastic location. Don’t miss your chance to make it yours!
- Type:
- Single Family
- Sq.Ft.:
- 3,784
- Status:
- Active
- Beds:
- 6
- Lot size:
- 0.24 Acres
- Year built:
- 2012
- Baths:
- 5.00
- MLS#:
- 2508667
- Subdivision:
- Granite Falls
ADDITIONAL INFORMATION
HUGE Price Improvement! Don’t miss out This beautiful well updated and appointed home is ready for you. Spacious and open with gleamling hardwoods, fresh carpet and brand new LVP ready for you to move in and plant roots. Enjoy starting and ending your days on the covered patio. There’ a place for everyone with a main level bedroom and full bath and 4 spacious bedrooms upstairs. Entertaining is a delight in the fully finished basement with a fabulous space for a future bar, and already finished bath and bedroom. Your chef will delight in the walk in pantry, huge island and open layout. You will love escaping to the primary suite complete with attached laundry room, generous double headed shower and jetted tub. Fresh exterior paint, and so much new inside all that is left to do move in! Like the idea of 2.875% interest? Partially assumable VA loan is available for those who qualify! Feel free to call for details!
$1,500,000
12811 W 71st Street Shawnee, KS 66216
- Type:
- Single Family
- Sq.Ft.:
- 4,246
- Status:
- Active
- Beds:
- 4
- Lot size:
- 0.32 Acres
- Baths:
- 4.00
- MLS#:
- 2508019
- Subdivision:
- Kenneth Estates
ADDITIONAL INFORMATION
As seen on Bargain Mansions on September 4th, this is a stunner! This historic Kenneth Smith home that was originally built in the late 1800's and has now been remodeled into a beautiful home by Tamara Day. The home was taken down to the stone walls and brought back to life with new electrical, new plumbing, new HVAC systems and a new floor plan. As you have seen in the photos this home has retained it's historic stone appearance and gained a facelift with an added 3 car garage. From the time you enter the front door, you are transported across time to a home that now boasts all the modern conveniences that you expect in upper bracket homes. From the decorating touches of Tamara Day to the Viking 8 burner range you will be amazed by the transformation. You will want to check out the gorgeous views from the Breakfast room, kitchen and the primary bedroom. The basement finish is still underway and the buyer can help decide the final product that fits their needs. The basement offers a large walkout patio that could easily be screened in and what could be the coolest potential wine cellar you have ever seen. The basement finished square footage is and example of what is planned. A diagram of the planned basement finish and the landscape plan is available as a supplement to this listing. This is truly a once in a lifetime opportunity to own a piece of American Golf history in the heart of Shawnee. This home is priced under the costs of the renovation. See below: Replacement Cost/Home Value: - Land (appraisal): $325,000 - Hard Costs: $1,300,000 - Donation Value: $100,000 - TOTAL: $1,725,000
  |
| Listings courtesy of Heartland MLS as distributed by MLS GRID. Based on information submitted to the MLS GRID as of {{last updated}}. All data is obtained from various sources and may not have been verified by broker or MLS GRID. Supplied Open House Information is subject to change without notice. All information should be independently reviewed and verified for accuracy. Properties may or may not be listed by the office/agent presenting the information. Properties displayed may be listed or sold by various participants in the MLS. The information displayed on this page is confidential, proprietary, and copyrighted information of Heartland Multiple Listing Service, Inc. (Heartland MLS). Copyright 2024, Heartland Multiple Listing Service, Inc. Heartland MLS and this broker do not make any warranty or representation concerning the timeliness or accuracy of the information displayed herein. In consideration for the receipt of the information on this page, the recipient agrees to use the information solely for the private non-commercial purpose of identifying a property in which the recipient has a good faith interest in acquiring. The properties displayed on this website may not be all of the properties in the Heartland MLS database compilation, or all of the properties listed with other brokers participating in the Heartland MLS IDX program. Detailed information about the properties displayed on this website includes the name of the listing company. Heartland MLS Terms of Use |
Shawnee Real Estate
The median home value in Shawnee, KS is $358,800. This is lower than the county median home value of $368,700. The national median home value is $338,100. The average price of homes sold in Shawnee, KS is $358,800. Approximately 71.69% of Shawnee homes are owned, compared to 24.61% rented, while 3.71% are vacant. Shawnee real estate listings include condos, townhomes, and single family homes for sale. Commercial properties are also available. If you see a property you’re interested in, contact a Shawnee real estate agent to arrange a tour today!
Shawnee, Kansas 66216 has a population of 67,021. Shawnee 66216 is more family-centric than the surrounding county with 38.57% of the households containing married families with children. The county average for households married with children is 37.57%.
The median household income in Shawnee, Kansas 66216 is $93,835. The median household income for the surrounding county is $96,059 compared to the national median of $69,021. The median age of people living in Shawnee 66216 is 37.4 years.
Shawnee Weather
The average high temperature in July is 88.1 degrees, with an average low temperature in January of 19.2 degrees. The average rainfall is approximately 40.7 inches per year, with 15.3 inches of snow per year.



