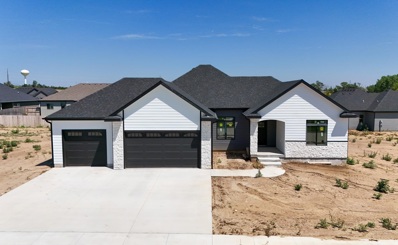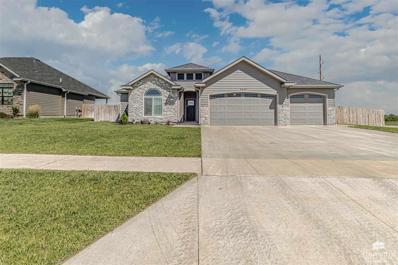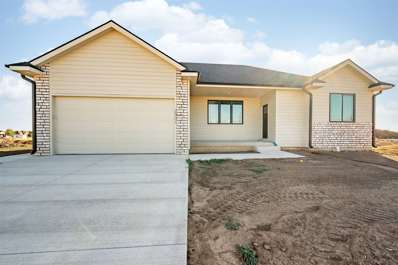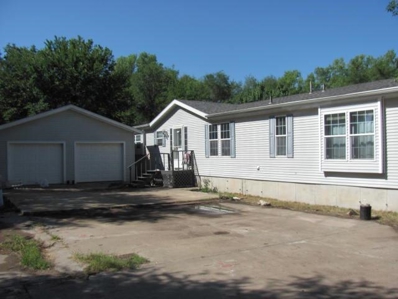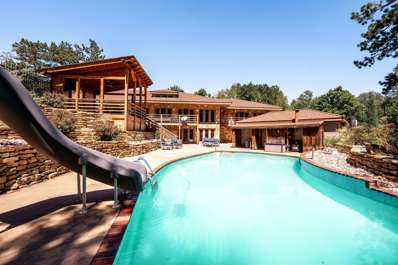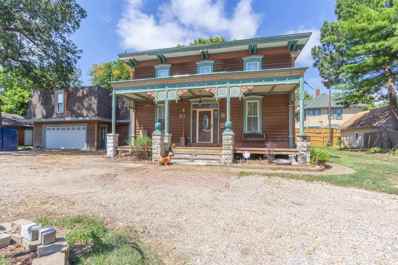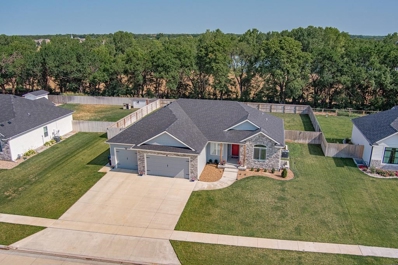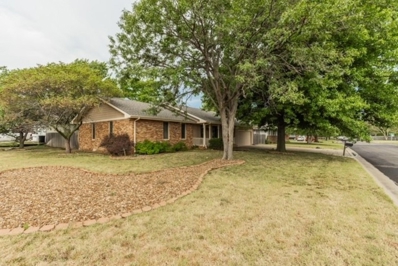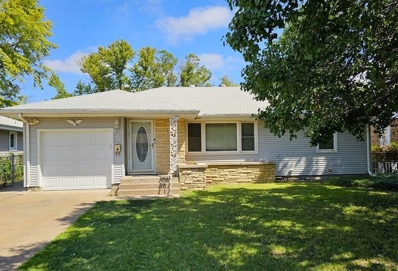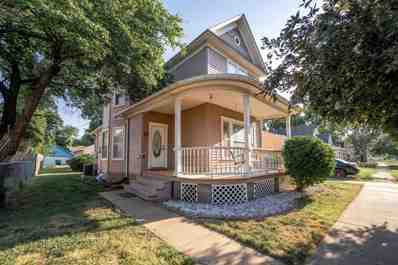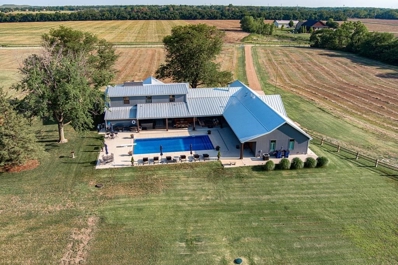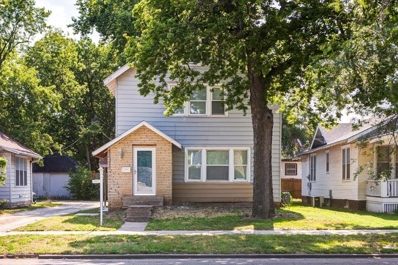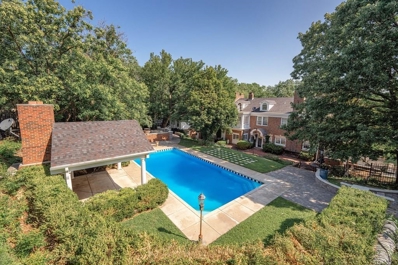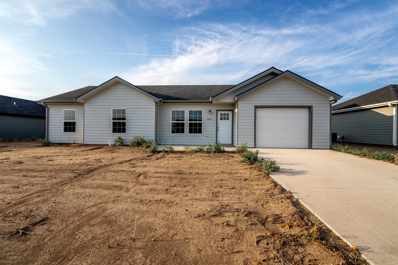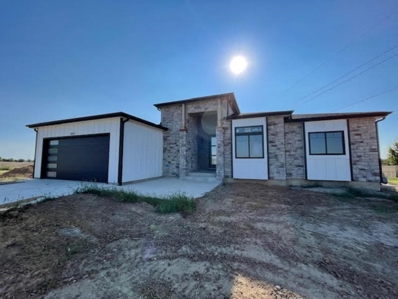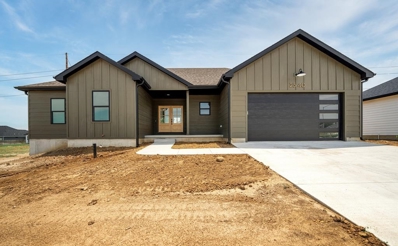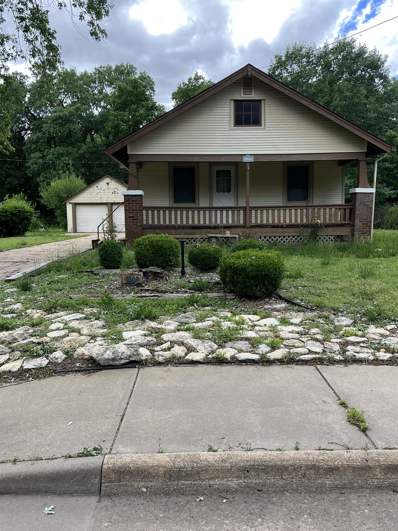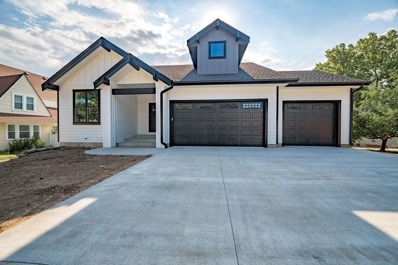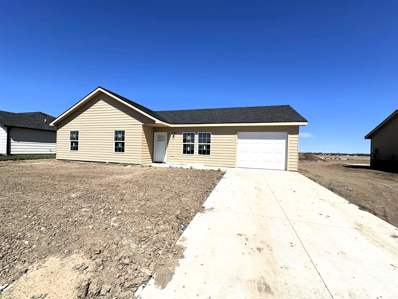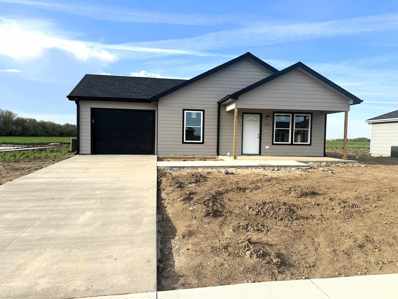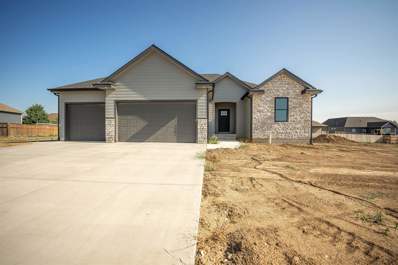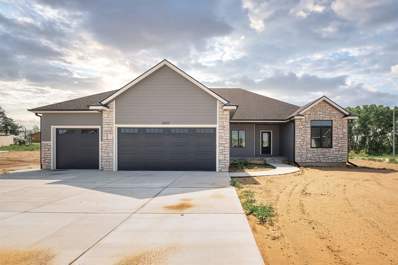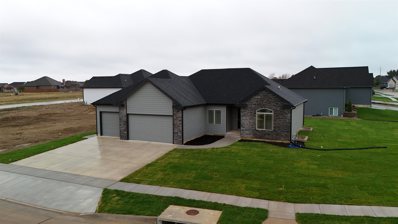Salina KS Homes for Sale
$439,000
2609 Kasyn Lane Salina, KS 67401
- Type:
- Other
- Sq.Ft.:
- 3,616
- Status:
- Active
- Beds:
- 3
- Lot size:
- 0.24 Acres
- Year built:
- 2024
- Baths:
- 2.00
- MLS#:
- 646383
- Subdivision:
- Magnolia Hills
ADDITIONAL INFORMATION
Brand new home in Magnolia Hills built by Kelly Dunn Construction. This home features grand double doors, 12 foot ceilings, open floor plan, a covered deck off the dining room and the primary bath features a tiled walk-in shower, Jack n Jill guest bath for bedrooms two and three. Basement has 9 foot walls and could have a family room, two more bedrooms and a bathroom.
- Type:
- Single Family
- Sq.Ft.:
- 1,543
- Status:
- Active
- Beds:
- 3
- Lot size:
- 0.32 Acres
- Year built:
- 2021
- Baths:
- 2.00
- MLS#:
- 20242190
ADDITIONAL INFORMATION
Welcome home! This spacious home offers everything you need for comfortable living. Step inside to an open floor plan that seamlessly connects the living, dining, and kitchen areas, perfect for entertaining and everyday living. The kitchen features modern appliances and ample counter space. The primary suite is a true retreat, boasting a large walk-in closet, double vanity sinks, and a walk-in shower. Outside, you'll find a fully fenced backyard with a covered patio, ideal for outdoor dining and relaxation. The home also includes a 3-car garage, providing plenty storage space and convenience. With fiber optic internet, you'll enjoy lightning-fast connectivity, making this home perfect for remote work, streaming, and all your smart home needs.
- Type:
- Other
- Sq.Ft.:
- 1,345
- Status:
- Active
- Beds:
- 2
- Lot size:
- 0.27 Acres
- Year built:
- 2024
- Baths:
- 2.00
- MLS#:
- 645915
- Subdivision:
- Stone Lake
ADDITIONAL INFORMATION
Open floor plan with large kitchen; lots of cabinets with soft close drawers. Living room has high ceilings and lots of natural light. Primary bath has tile shower and walk-in closet. Covered patio off the dining room. Basement has 9 foot walls. Could have two more bedrooms and another bath plus a family room in the basement. Every resident at Stone Lake has access to the private lake, beach and picnic area.
$215,000
204 S 1st St Salina, KS 67401
- Type:
- Other
- Sq.Ft.:
- 2,100
- Status:
- Active
- Beds:
- 3
- Lot size:
- 2.8 Acres
- Year built:
- 2003
- Baths:
- 4.00
- MLS#:
- 643390
- Subdivision:
- None Listed On Tax Record
ADDITIONAL INFORMATION
2.8 Wooded Acres. 2100 Sq Ft. home built on a full basement with an egress window for further living expansion. This home features 3 bedrooms, each with their own baths. Main floor laundry, 2X6 Walls, Vaulted Ceilings, and an open kitchen floor plan.
- Type:
- Other
- Sq.Ft.:
- 7,632
- Status:
- Active
- Beds:
- 5
- Lot size:
- 1.33 Acres
- Year built:
- 1941
- Baths:
- 6.00
- MLS#:
- 646235
- Subdivision:
- None Listed On Tax Record
ADDITIONAL INFORMATION
If you're looking for a trophy property...here it is. Tucked away on over an acre lot at the back of coveted Mt Barbara Drive with Mature Trees and Privacy....Over 7000sqft....and ALL THE THINGS....Wood Beams, Wood Floors, Wood Ceilings, Massive Stone Features, Dramatic High Ceiling Features, Double Kitchen Islands, and Walkout Basement....and then there are THE VIEWS....walls of windows and French Doors line the Back of the home to Capitalize on the Backyard Perfection. The primary suite is Beyond over-sized featuring Private Deck; on-suite bathroom with Double Sinks AND a Make-up Station plus Stunning Walk-in Shower and Soaking Tub with a View. Full Walk-Out Finished Basement with CUSTOM Wood Trim and StoneWork; Pool Table and ShuffleBoard and Dart Room Spaces; and Two More Bedrooms and Bathrooms. OUTSIDE...The View...The Pool...The Decks....a 2 car attached garage plus a detached with trailer depth. Quality materials used throughout this property boast timelessness and VALUE.
$279,000
122 S 9th St Salina, KS 67401
- Type:
- Other
- Sq.Ft.:
- 3,083
- Status:
- Active
- Beds:
- 3
- Lot size:
- 0.47 Acres
- Year built:
- 1931
- Baths:
- 3.00
- MLS#:
- 645696
- Subdivision:
- Phillips
ADDITIONAL INFORMATION
Step into this enchanting historical 2-story home and be greeted by a beautiful staircase off the entry hall. The formal living room features a cozy window nook with built-in shelving, perfect for a quiet reading corner. The dining room, adorned with its original wood floor and a charming bay window. The kitchen is a chef's delight, boasting ample cabinetry and new countertops. Adjacent to the kitchen is a large pantry room, ideal for extra storage or as a hobby space. Relax in the sunken family room, complete with a fireplace for those chilly evenings. The primary bedroom has a gas fireplace, large private bathroom, and walk-in closet with laundry hookups. Two additional bedrooms each come with bonus sitting rooms. The garage spaces provides ample parking for up to 8 vehicles and storage, complemented by a unique freight lift that effortlessly connects the attached garage to the second floor. The second-floor bonus room offers endless possibilities.
$469,000
1417 North Shore Dr Salina, KS 67401
- Type:
- Other
- Sq.Ft.:
- 3,050
- Status:
- Active
- Beds:
- 5
- Lot size:
- 0.38 Acres
- Year built:
- 2021
- Baths:
- 3.00
- MLS#:
- 646155
- Subdivision:
- Stone Lake
ADDITIONAL INFORMATION
Located in South Salina in the Stone Lake Development. This home features over 3,000 square feet of living space. This home has three bedrooms and two bathrooms on the main floor PLUS two bedrooms and a bathroom downstairs. Huge main floor laundry room/ drop zone located conveniently off of the garage and primary bedroom. Primary bedroom bathroom features multiple shower heads in the walk-in shower, double vanities and separate toilet room. The main floor bathroom has a jetted tub. Downstairs there is a massive family room and a wet bar, plus a large storage room. Outside there is a covered deck and huge privacy fenced yard. The yard has French drains, sprinklers and a well for watering. Attached shed for extra storage in the backyard. All residents at Stone Lake have access to the lake, beach and picnic area. Located in Coronado School District.
$277,000
624 Beechwood Salina, KS 67401
- Type:
- Other
- Sq.Ft.:
- 2,560
- Status:
- Active
- Beds:
- 3
- Lot size:
- 0.21 Acres
- Year built:
- 1988
- Baths:
- 3.00
- MLS#:
- 646737
- Subdivision:
- None Listed On Tax Record
ADDITIONAL INFORMATION
Solid home on a corner lot in east Salina. 3 bedroom, 3 bath, with an extra deep/oversized 2 car garage. Extra parking pad. Newer roof. Open floor plan with a vaulted ceiling in the living room. Main floor laundry. Primary suite with step-in shower. Jetted tub. Basement complete with a 4th non-code bedroom, rec room, workshop area, and storage. Privacy fenced backyard with a shed and covered deck.
$189,900
821 E Kirwin Ave Salina, KS 67401
- Type:
- Other
- Sq.Ft.:
- 2,006
- Status:
- Active
- Beds:
- 3
- Lot size:
- 0.18 Acres
- Year built:
- 1954
- Baths:
- 1.00
- MLS#:
- 645713
- Subdivision:
- None Listed On Tax Record
ADDITIONAL INFORMATION
Incredible 3 bed 1 full bath home with additional non code bedroom, workshop and family room in the partially finished basement. There is an 8 1/2 x 5 1/2 ft room framed out with light and exhaust fan installed as the start of a 2nd bathroom in the basement. The home has a whole house fan and laundry on both the main floor and in the utility room in the basement. There is an in-ground sprinkler system fed by a well on the property. Included are the portable dishwasher, electric stove, refrigerator, microwave, pool table, above ground pool, and patio pergola.
$155,000
117 W Ellsworth Ave Salina, KS 67401
- Type:
- Other
- Sq.Ft.:
- 1,348
- Status:
- Active
- Beds:
- 3
- Lot size:
- 0.15 Acres
- Year built:
- 1900
- Baths:
- 2.00
- MLS#:
- 645921
- Subdivision:
- None Listed On Tax Record
ADDITIONAL INFORMATION
Calling all Investors & Small Families! This beautiful 3 bedroom, 2 bathroom, 1 car detached oversized garage is mere walking distance from KWU! The Main floor Living & Dining area are great places to entertain and relax with friends/family, and is complete with a spacious kitchen, bedroom, and bath. 2nd Floor is very inviting with two good sized bedroom and 2nd full bath. If that wasn’t enough! All appliances stay with the property, AC Unit is new 2023, and Brand New Furnace will be installed before closing. Being Sold "As Is".
$1,398,000
3957 E North St Salina, KS 67401
- Type:
- Other
- Sq.Ft.:
- 5,369
- Status:
- Active
- Beds:
- 5
- Lot size:
- 44.09 Acres
- Year built:
- 1961
- Baths:
- 4.00
- MLS#:
- 645926
- Subdivision:
- None Listed On Tax Record
ADDITIONAL INFORMATION
Rural retreat nestled on over 44 acres of picturesque countryside. This stunning home boasts over 5,300 square feet of living space, offering ample room for comfort and luxury. Whole home renovation in 2017 plus a primary bedroom addition in 2022. This home offers 5 bedrooms; 2 are on the main floor & have large on-suites with laundry hook-ups. The kitchen is a chef's dream, equipped with state-of-the-art appliances, custom cabinetry, luxurious countertops & an ice-maker in the walk-in pantry. The kitchen features two 10-foot islands perfect for entertaining & overlooks the formal dining and living room. This home has 3 laundry hook-ups. Whole home generator. Outside, the expansive grounds feature a massive covered patio, jacuzzi, & a 20 x40 swimming pool installed in 2022. There is a 30 X 50 concrete block barn with seven stalls and 27 x 50 pole shed. NEW roof in October of 2024 for the home and new roof soon for the barn. AT&T Fiberoptic available soon. Whole house water filtration system. This exceptional property is the true combination of luxury and rural living combined!
$195,000
969 Highland Ave Salina, KS 67401
- Type:
- Other
- Sq.Ft.:
- 1,600
- Status:
- Active
- Beds:
- 3
- Lot size:
- 0.1 Acres
- Year built:
- 1930
- Baths:
- 3.00
- MLS#:
- 645735
- Subdivision:
- None Listed On Tax Record
ADDITIONAL INFORMATION
PRICE REDUCED! Large 2-Story House for Sale in Great Location! 969 Highland Ave, 3 spacious bedrooms, 2.5 bathrooms, Over 1,600 sqft! Main Floor: Features a cozy living room, a formal dining room, a convenient half bath, and a laundry room. The upper Floor Houses 3 comfortable bedrooms and 2 full bathrooms. Finished attic providing additional space and storage. The Basement is equipped with a hot water heater, furnace, and wash basin. New Heating & Cooling System! Includes a side door entrance with a shared driveway, back porch, patio, and a storage shed. Conveniently located near Salina Christian Academy and Kansas Wesleyan University, and close to shopping centers. This lovely home combines comfort, convenience, and ample space, making it perfect for families or professionals. Property being Sold "AS-IS". Contact us today for more information or to schedule a viewing!
- Type:
- Other
- Sq.Ft.:
- 5,772
- Status:
- Active
- Beds:
- 6
- Lot size:
- 1.26 Acres
- Year built:
- 1914
- Baths:
- 3.00
- MLS#:
- 646164
- Subdivision:
- None Listed On Tax Record
ADDITIONAL INFORMATION
One-of-a-kind all-brick home with a grand circle drive, guest home, and pool located on over an acre! The main home features over 5,400 square feet of living space. There is a massive chef's kitchen with a wine fridge, Viking Gas Range, and a view of the backyard. Formal dining is located right off of the kitchen. On the main floor, there is two large living spaces, one has a wet bar plus there is a half bathroom located near the back patio. Upstairs on the second floor are four bedrooms; the primary bedroom has two massive closets. On the third floor, there are two more bedroom spaces. Downstairs there is a theatre room. Outside, there is a colossal patio that leads to the in-ground pool with cabana & fireplace. Three-car detached garage with a workout room and a carport. Above the garage is a two-bedroom guest house. New roof in 2021. Located in Meadowlark School District.
$214,000
1207 Nautical Dr Salina, KS 67401
- Type:
- Other
- Sq.Ft.:
- 1,076
- Status:
- Active
- Beds:
- 3
- Lot size:
- 0.22 Acres
- Year built:
- 2024
- Baths:
- 2.00
- MLS#:
- 645796
- Subdivision:
- None Listed On Tax Record
ADDITIONAL INFORMATION
Welcome to SouthView Estates Brand New Phase of Development. Brand New One Level living with 3 bedrooms and 2 bathrooms in South Salina. Kitchen features granite countertops along with included electric range, dishwasher and microwave. Primary bedroom has on-suite bathroom. Coronado School District.
- Type:
- Other
- Sq.Ft.:
- 3,253
- Status:
- Active
- Beds:
- 5
- Lot size:
- 0.36 Acres
- Year built:
- 2024
- Baths:
- 3.00
- MLS#:
- 646929
- Subdivision:
- None Listed On Tax Record
ADDITIONAL INFORMATION
Brand new home in a cul-de-sac built by Bhakta Construction. Over 1600 sqft on the main floor. Open floor plan with 3 main floor bedrooms. Primary bedroom has a 3/4 bathroom with a full tiled shower, two separate vanities, & a walk in closet. Gorgeous kitchen with walk in pantry, granite countertops, & beautiful backsplash. Covered deck will be built off dining room with stairs to the backyard. Main floor laundry. Full finished basement with family room, two big bedrooms, & a full bathroom. 3 car garage.
$415,000
2540 Rosebud Ln Salina, KS 67401
- Type:
- Other
- Sq.Ft.:
- 2,700
- Status:
- Active
- Beds:
- 5
- Lot size:
- 0.27 Acres
- Year built:
- 2024
- Baths:
- 3.00
- MLS#:
- 645932
- Subdivision:
- Wheatland
ADDITIONAL INFORMATION
Timeless & Elegant; as you step inside the Custom Stained Solid Wood Double Entry doors you'll be greeted by entry space sprawling into large living area & warm rich plank flooring stretching Throughout the entire main floor, bedrooms included. Custom Kitchen Features Large Island & Quartz Countertops that bring warmth alongside the Dark Granite Undermount Seamless sink tying in with the Black Stainless appliances & Custom Hood. Walk-in Pantry Includes a super Clever Grocery Unloading Access hatch thru to garage for convenience! Mixed metals throughout the home creates dimension & allows future decorating freedom. Covered Stained Deck just off the dining to enjoy some peace or entertain. This Brand New beauty features 1600sqft of main floor finish & also has a full basement that is being finished to include 2 Bedrooms with Daylight Windows, additional family room and 3rd bathroom. Garage also has BONUS area in front of 2nd stall.
$99,999
1003 N 12th St Salina, KS 67401
- Type:
- Other
- Sq.Ft.:
- 828
- Status:
- Active
- Beds:
- 2
- Lot size:
- 0.97 Acres
- Year built:
- 1928
- Baths:
- 1.00
- MLS#:
- 645628
- Subdivision:
- None Listed On Tax Record
ADDITIONAL INFORMATION
Cute 2 bedroom, 1 bath home located on almost an acre. Has an enclosed back porch and a 2 car detached garage. This home needs a little TLC. Roof was replaced 2007-08. Has all vinyl windows & siding. Being sold As Is
- Type:
- Other
- Sq.Ft.:
- 1,587
- Status:
- Active
- Beds:
- 3
- Lot size:
- 0.22 Acres
- Year built:
- 2024
- Baths:
- 2.00
- MLS#:
- 646887
- Subdivision:
- None Listed On Tax Record
ADDITIONAL INFORMATION
New construction by Drippe' Homes in Wheatland Valley Addition. All main living w/ separated primary suite, plus two bedrooms on the main floor. Open concept floor plan w/ electric fireplace w/ floor to ceiling painted shiplap and stained mantle. Kitchen displays quartz countertops, eat-in center island w/ storage, dual tone painted linen and painted stone custom cabinetry, mosaic backsplash and specialty lighting. Stainless steel GE appliances, including the refrigerator. Boot bench w/ cubbies. Primary bedroom w/ 10' bump up ceiling w/ stained beams, walk-in tile shower, dual vanity sinks and walk-in closet. Covered composite decking walks-off from kitchen/dining combo. Insulated 3 car garage. Landscape included with seed, a few perennials and a tree in the front. Builder can finish basement for additional cost. This is the ANNA floor plan.
$469,000
107 Overhill Rd Salina, KS 67401
- Type:
- Other
- Sq.Ft.:
- 1,620
- Status:
- Active
- Beds:
- 3
- Lot size:
- 0.23 Acres
- Year built:
- 2023
- Baths:
- 3.00
- MLS#:
- 646152
- Subdivision:
- Country Club
ADDITIONAL INFORMATION
This brand new home is located near the Salina Country Club. It features 3 bedrooms, 2 and a half bathrooms and a 3 car garage. The basement has view-out windows and 9 foot ceilings plus room for more living space. The kitchen is built to suite a chef, complete with gas cooktop, wall ovens, large walk-in pantry and a large island that overlooks the living, dining and deck. The living room has tons of natural light and a fireplace. Main floor laundry. Outside there is a covered deck. Located in Meadowlark School District.
$214,000
1219 Nautical Dr Salina, KS 67401
- Type:
- Other
- Sq.Ft.:
- 1,157
- Status:
- Active
- Beds:
- 3
- Lot size:
- 0.22 Acres
- Year built:
- 2024
- Baths:
- 2.00
- MLS#:
- 646150
- Subdivision:
- None Listed On Tax Record
ADDITIONAL INFORMATION
Brand new home located in South Salina. This home features 3 bedrooms and 2 bathrooms plus a 1 car attached garage. No basement. Laundry is located off the kitchen. Primary bedroom has a attached bathroom. Located in Coronado School District.
$214,000
1224 Nautical Dr Salina, KS 67401
- Type:
- Other
- Sq.Ft.:
- 1,076
- Status:
- Active
- Beds:
- 3
- Lot size:
- 0.22 Acres
- Year built:
- 2024
- Baths:
- 2.00
- MLS#:
- 646136
- Subdivision:
- None Listed On Tax Record
ADDITIONAL INFORMATION
Brand new home located in South Salina. This home features 3 bedrooms and 2 bathrooms plus a 1 car attached garage. No basement. Laundry is located off the kitchen. Primary bedroom has an attached bathroom. Located in Coronado School District.
$379,000
2601 Kasyn Lane Salina, KS 67401
- Type:
- Other
- Sq.Ft.:
- 1,600
- Status:
- Active
- Beds:
- 3
- Lot size:
- 0.31 Acres
- Year built:
- 2023
- Baths:
- 2.00
- MLS#:
- 645775
- Subdivision:
- Magnolia Hills
ADDITIONAL INFORMATION
This brand new home is located on a large lot in the Magnolia Hills Neighborhood. The main floor features an open concept with a fireplace in the living room. Kitchen has a large island and lots of cabinets and a walk-in pantry. 9 foot ceiling in the basement. Covered deck in the backyard.
$414,000
2633 Ridgewood Ct Salina, KS 67401
- Type:
- Other
- Sq.Ft.:
- 1,698
- Status:
- Active
- Beds:
- 3
- Lot size:
- 0.45 Acres
- Year built:
- 2024
- Baths:
- 2.00
- MLS#:
- 646207
- Subdivision:
- Magnolia Hills
ADDITIONAL INFORMATION
Piercy Homes Construction. Custom entry railing; stunning kitchen cabinets and massive Hickory eat-at island with drop in sink, soft close doors/drawers/tip-outs, pull out trash and stone countertops throughout. Open Concept floor plan with convenient main floor laundry access into master closet. Walk-in tile shower in master suite, walk-in pantry, custom built cabinetry throughout, stone countertops in kitchen and bathrooms, electric fireplace in living room, patio slider onto expansive covered patio. Basement can be finished for additional cost, call listing agents for specific bid. 2 egress and stubbed for 3rd bath.
$385,000
2204 Huntwood Dr Salina, KS 67401
- Type:
- Other
- Sq.Ft.:
- 1,790
- Status:
- Active
- Beds:
- 3
- Lot size:
- 0.28 Acres
- Year built:
- 2023
- Baths:
- 2.00
- MLS#:
- 645764
- Subdivision:
- Magnolia Hills
ADDITIONAL INFORMATION
Beautiful home located in Magnolia Hills Estates. Open floor plan. Large kitchen with a walk-in pantry. Living room has a fireplace. Split floor plan with large primary room on one side of home. Walk-in tile shower, double vanities, opens to large primary closet. Huge laundry room. Bedrooms two and three on main floor with guest bathroom between. Covered patio. 9 foot ceilings in basement that could have two more bedrooms, family room, and bath. Call for additional cost. Located on a corner lot.
$500,000
1306 Bentgrass Dr Salina, KS 67401
- Type:
- Other
- Sq.Ft.:
- 2,990
- Status:
- Active
- Beds:
- 4
- Lot size:
- 0.32 Acres
- Year built:
- 2023
- Baths:
- 3.00
- MLS#:
- 646791
- Subdivision:
- None Listed On Tax Record
ADDITIONAL INFORMATION
NEW 4 bedroom, 3 bathroom, golf course view opportunity w/ a walk-out basement, built by Drippe Homes, Inc. Sprinkler & sod included. Open floor plan w/ 10' bump up ceiling and a combined painted vertical ship lap & stone electric fireplace w/ a stained wood mantle. The kitchen displays quartz countertops, eat-in island, stylish backsplash, walk-in pantry, 2-tone cabinetry, specialty lighting, GE gas range & GE appliances, stainless wall-mounted hood vent, & stainless deep sink w/ window above. Laundry room w/ sink & folding station. Mudroom includes a stylish boot bench w/ hooks. Primary suite w/ 10' bump up ceiling w/ 2 linear beams, dual vanity sinks, walk-in tile shower w/ a clear glass door & walk-in closet. Walk-out basement complete w/ large family room, bedrooms 3 & 4 w/ egress windows, 3rd bathroom w/ dual vanity sinks, plus storage and room to finish an office space. Covered deck on the main floor and walk-out basement w/ a concrete pad. This is the Blake floor plan.
Andrea D. Conner, License 237733, Xome Inc., License 2173, [email protected], 844-400-XOME (9663), 750 Highway 121 Bypass, Ste 100, Lewisville, TX 75067

Listings courtesy of South Central Kansas MLS as distributed by MLS GRID. Based on information submitted to the MLS GRID as of {{last updated}}. All data is obtained from various sources and may not have been verified by broker or MLS GRID. Supplied Open House Information is subject to change without notice. All information should be independently reviewed and verified for accuracy. Properties may or may not be listed by the office/agent presenting the information. Properties displayed may be listed or sold by various participants in the MLS. Information being provided is for consumers' personal, non-commercial use and may not be used for any purpose other than to identify prospective properties consumers may be interested in purchasing. This information is not verified for authenticity or accuracy, is not guaranteed and may not reflect all real estate activity in the market. © 1993 -2024 South Central Kansas Multiple Listing Service, Inc. All rights reserved

Listings courtesy of Flint Hills MLS as distributed by MLS GRID. Based on information submitted to the MLS GRID as of {{last updated}}. All data is obtained from various sources and may not have been verified by broker or MLS GRID. Supplied Open House Information is subject to change without notice. All information should be independently reviewed and verified for accuracy. Properties may or may not be listed by the office/agent presenting the information. Properties displayed may be listed or sold by various participants in the MLS. Copyright © 2024 Flint Hills Association of REALTORS®. All rights reserved.
Salina Real Estate
The median home value in Salina, KS is $161,500. This is lower than the county median home value of $164,200. The national median home value is $338,100. The average price of homes sold in Salina, KS is $161,500. Approximately 58.11% of Salina homes are owned, compared to 33.75% rented, while 8.14% are vacant. Salina real estate listings include condos, townhomes, and single family homes for sale. Commercial properties are also available. If you see a property you’re interested in, contact a Salina real estate agent to arrange a tour today!
Salina, Kansas 67401 has a population of 46,896. Salina 67401 is more family-centric than the surrounding county with 27.29% of the households containing married families with children. The county average for households married with children is 27.09%.
The median household income in Salina, Kansas 67401 is $52,702. The median household income for the surrounding county is $55,175 compared to the national median of $69,021. The median age of people living in Salina 67401 is 38.6 years.
Salina Weather
The average high temperature in July is 93.1 degrees, with an average low temperature in January of 18.8 degrees. The average rainfall is approximately 30.7 inches per year, with 17.1 inches of snow per year.
