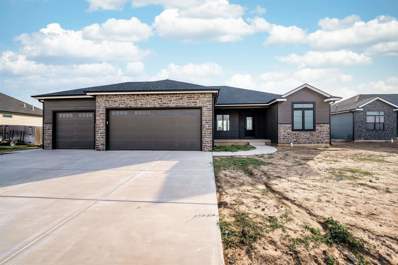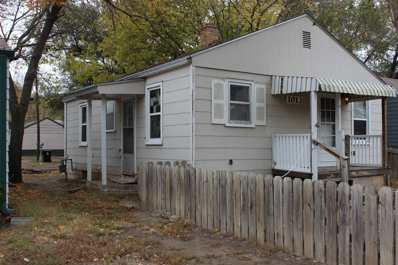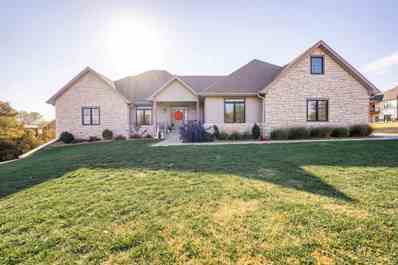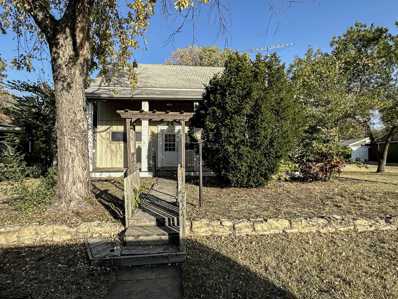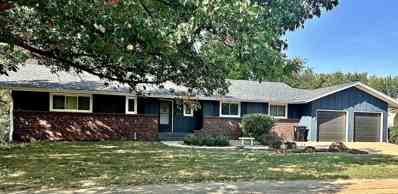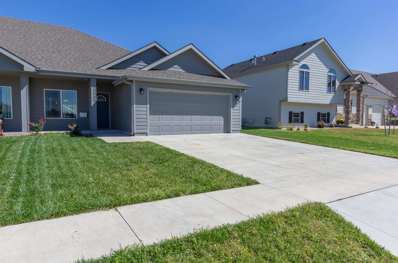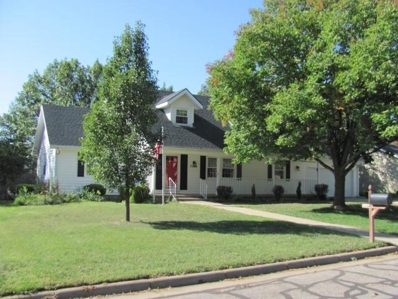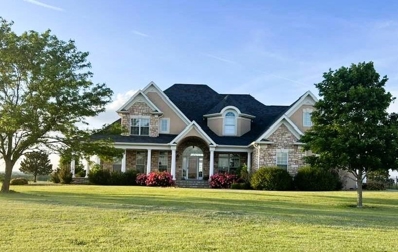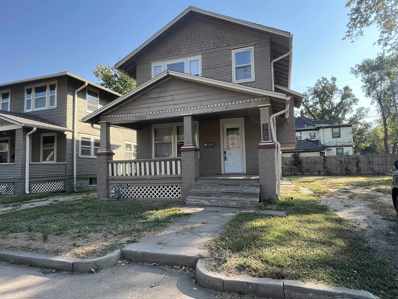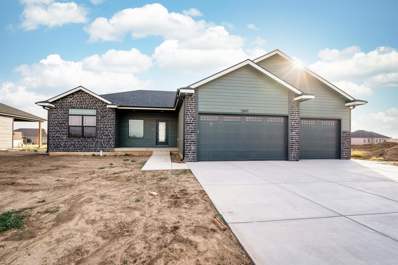Salina KS Homes for Sale
$450,000
2900 Malibu Drive Salina, KS 67401
- Type:
- Other
- Sq.Ft.:
- 3,626
- Status:
- Active
- Beds:
- 3
- Lot size:
- 0.36 Acres
- Year built:
- 2024
- Baths:
- 3.00
- MLS#:
- 647060
- Subdivision:
- Stone Lake
ADDITIONAL INFORMATION
Custom Built Piercy home. 4 CAR GARAGE and WATER VIEW. Kitchen features tons of white cabinetry and large eat-at island as well as Hidden Pantry. Primary bedroom features 2 Walk-in Closets and direct access to Laundry Room. Enjoy having a 3rd bathroom / Powder Room on the main floor in addition to the primary and guest....all featuring custom tile work. Large covered Patio right off the dining space. This home is still under construction, reach out to listing agent for completion timeline and finish material questions.
$225,000
1312 Highland Cir Salina, KS 67401
- Type:
- Other
- Sq.Ft.:
- 2,332
- Status:
- Active
- Beds:
- 4
- Lot size:
- 0.12 Acres
- Year built:
- 1940
- Baths:
- 3.00
- MLS#:
- 647035
- Subdivision:
- Highland Court
ADDITIONAL INFORMATION
You've got to see this one-of-a-kind home inspired by the unique Art-Deco Style of the 1940s built for fun and functionality with custom doors, archways and ramp style stairways up and down. Built like a fortress the solid concrete construction makes it easy to heat and cool while also keeping you safe in the unpredictable Kansas weather. Lots of original features include slate tile floors, marble windowsills and glass block windows plus the roof and exterior paint are only 1 year old.
$75,000
507 S 9th St Salina, KS 67401
- Type:
- Other
- Sq.Ft.:
- 1,256
- Status:
- Active
- Beds:
- 3
- Lot size:
- 0.05 Acres
- Year built:
- 1920
- Baths:
- 1.00
- MLS#:
- 647048
- Subdivision:
- None Listed On Tax Record
ADDITIONAL INFORMATION
Perfect winter project for you to put the finishing touches on this classic 2-story home in central Salina. Foundation has been repaired, brand new HVAC and all new electrical. Ask agent for service work orders.
- Type:
- Other
- Sq.Ft.:
- 1,700
- Status:
- Active
- Beds:
- 3
- Lot size:
- 0.33 Acres
- Year built:
- 2024
- Baths:
- 2.00
- MLS#:
- 646893
- Subdivision:
- Stone Lake
ADDITIONAL INFORMATION
Stunning Brand New Custom Piercy Built Home. Taupe Cabinetry throughout with soft close doors, drawers, tip out trays, and double trash can PLUS Timeless Kitchen Hood and Stainless Steel Appliances from Suburban Appliance. Upgraded Granite throughout kitchen and bathroom with Undermount Sinks and Classic burnished brass faucets. Vaulted Ceiling, Stretched Windows for good light and Electric Fireplace stoned to the peak set this home apart. This is a Split Bedroom Floor Plan along with Laundry Room/Drop Zone access into Master Closet for great convenience. Large Covered Concrete Patio with 6x6 Cedar Posts. The basement can be finished for additional costs. Included current framing plus has bathroom stubbed for 3rd bath with walk-in shower; also stubbed for wet bar. 2 egress windows.
$265,000
2358 Wesley St Salina, KS 67401
- Type:
- Other
- Sq.Ft.:
- 2,486
- Status:
- Active
- Beds:
- 4
- Lot size:
- 0.4 Acres
- Year built:
- 1973
- Baths:
- 3.00
- MLS#:
- 646832
- Subdivision:
- Unknown
ADDITIONAL INFORMATION
Looking for a large southside home that needs no work? Look no more! With 1868 sf on the main floor and a full basement there is plenty of room. With 4 bedrooms and 3 full baths everyone will have their own space but still be able to gather in the huge living room, around the fireplace or in the play area in the baement, huge dining room or oversized backyard. With $20K in new siding, $13K in new triple pane windows, new heater/ AC 3 years ago and a roof 4 years old, there is nothing left to spend your money on. It features a 2 car garage with a drop down staircase and is located just 2 blocks from Salina South and 4 blocks from Grace E. Stewart. See attached foundation inspection noting it is stable.
- Type:
- Other
- Sq.Ft.:
- 720
- Status:
- Active
- Beds:
- 2
- Year built:
- 1975
- Baths:
- 1.00
- MLS#:
- 646761
- Subdivision:
- Salina Payne's
ADDITIONAL INFORMATION
NEW LOWER PRICE! Disregard all inside photographs!! New paint on all of the entirety of the home. New faux wood planks in kitchen and the 2nd bedroom! Could not get pictures at the time! Try to get new photos soon!
$214,000
3127 Paradise Ln Salina, KS 67401
- Type:
- Other
- Sq.Ft.:
- 1,157
- Status:
- Active
- Beds:
- 3
- Lot size:
- 0.29 Acres
- Year built:
- 2024
- Baths:
- 2.00
- MLS#:
- 646683
- Subdivision:
- None Listed On Tax Record
ADDITIONAL INFORMATION
Brand new home in south Salina, South View Estates addition. All main floor, zero entry living. Two bathrooms include 1 walk-in shower and 1 tub/shower combo. Great lot location as it backs up to the west end of the addition tree row with a field for south neighbor currently.
$235,000
862 S 10th St Salina, KS 67401
- Type:
- Other
- Sq.Ft.:
- 2,479
- Status:
- Active
- Beds:
- 3
- Lot size:
- 0.29 Acres
- Year built:
- 1937
- Baths:
- 2.00
- MLS#:
- 646671
- Subdivision:
- Fairview
ADDITIONAL INFORMATION
Your dream home is now ready for you in a lovely and well maintained neighborhood! You'll love the newly updated kitchen boasting granite counter tops, the perfect kitchen island with deep sink. New soft close cabinetry, blue tooth speakers in the kitchen lighting with pandora sounds. The unique coffee bar with it's own wine cooler is an added bonus. All stainless appliances remain. On the main floor the home has a mud room area with laundry, all new wiring and insulation with new drywall. Throughout the home will showcase newer windows for your added comfort and lower energy costs. All new interior paint and hardwood flooring, baseboards and trim as well for your vintage character that your friends will be envious of. Once you go outside your backdoor, you're going to love the huge double size lot with white vinyl fencing, yard shed, and tons of green space for your pets, your privacy and your fun and wonderful shade trees. The covered composite deck in your backyard will give you a serene setting that is perfect just for you. An over-sized 24x26 insulated garage is a benefit to have for your toys. The basement has egress along with a great opportunity for you to finish and add equity in your home for maximum value.
$230,000
634 Fairdale Rd Salina, KS 67401
- Type:
- Other
- Sq.Ft.:
- 1,820
- Status:
- Active
- Beds:
- 2
- Year built:
- 1991
- Baths:
- 4.00
- MLS#:
- 646430
- Subdivision:
- None Listed On Tax Record
ADDITIONAL INFORMATION
BACK ON THE MARKET! BUYER UNABLE TO SECURE FINANCING. HAD PASSED INSPECTIONS AND APPRAISAL. READY TO GO! Great unique floor plan. Two enormous bedrooms, both with attached bathrooms and spacious closets. One on the main floor, one in the basement. Open floor plan in living room, kitchen and dining. Basement features a family room, large bedroom with 3/4 bath, additional 1/2 bath and lots of storage. All appliances to remain including washer and dryer. Basement also includes a unique wet bar enclosed in beautiful cabinetry. There are also three egress windows in the basement.
$750,000
2008 Riverrun Pkwy Salina, KS 67401
- Type:
- Other
- Sq.Ft.:
- 3,914
- Status:
- Active
- Beds:
- 5
- Lot size:
- 0.36 Acres
- Year built:
- 2017
- Baths:
- 4.00
- MLS#:
- 646399
- Subdivision:
- Riverrun
ADDITIONAL INFORMATION
This incredible like-new home features three levels of living, five bedrooms, and offers plenty of space and luxury for everyone. The open concept floor plan includes a gorgeous white kitchen with modern amenities like the pot filler and stainless appliances, and it is sure be a dream for cooking and entertaining. The kitchen island offeres plenty of space for prepping a meal or grabbing a quick bite . The blend of formal and casual dining areas adds versatility. The formal dining room is complemented by the built-in white cabinets and the serving buffet...imagine the holiday meals or throwing a dinner party. The informal dining area has French doors leading onto the covered deck. The living room is spacious and the fireplace provides a cozy touch. Having the primary bedroom on the main floor with a luxurious ensuite and deck access is perfect for added privacy and comfort. The primary bath includes separate vanities for ease in getting ready, a tiled shower with rain head, and a huge walk-in closet with dressing bench. The laundry is conveniently located on this level with numerous storage cabinets and a drop zone. The upstairs living space includes two spacious bedrooms with dormer windows and shares a full bath with separate vanities making it ideal for guests or family members. The lower level is an entertainer’s dream featuring the large family room with fireplace, wet bar, extra finished space for exercising or game area and covered patio access. There are also two more bedrooms on this level plus a full bath. The extra garage/shed with the Stress Cast ceiling adds functional space and plenty of storage options. The three-car attached garage and beautifully landscaped lot complete the package. This is definitely a home designed for both luxury and practical living! Riverrun Addition has walking/jogging paths and is nestled above the Smoky Hill River. HOAs are only $55 per month. Make your appointment today to view this exceptional home.
- Type:
- Other
- Sq.Ft.:
- 2,317
- Status:
- Active
- Beds:
- 4
- Lot size:
- 0.38 Acres
- Year built:
- 1900
- Baths:
- 2.00
- MLS#:
- 646256
- Subdivision:
- Riverside
ADDITIONAL INFORMATION
Imagine walking into your dream home, where spacious rooms and natural light create a warm and inviting atmosphere. This two-story property near Oakdale school offers over 2300 square feet of living space, ready to transform into the perfect home for you and your family. The main floor boasts a generous living room, a kitchen, a main bedroom, and a convenient full bath/laundry combo. The highlight of this level is the expansive family/dining room that seamlessly opens onto a large enclosed porch, providing ample space for entertaining and relaxation. Venture upstairs to discover five versatile rooms, three of which are currently configured as bedrooms, complemented by a full bathroom. The property sits on a sizable 0.38-acre lot, offering the opportunity to create your own outdoor oasis, while the alley access provides added convenience.
$264,900
1305 E Republic Ave Salina, KS 67401
- Type:
- Single Family
- Sq.Ft.:
- 2,881
- Status:
- Active
- Beds:
- 4
- Lot size:
- 0.19 Acres
- Year built:
- 1992
- Baths:
- 4.00
- MLS#:
- 20242646
ADDITIONAL INFORMATION
This 4-bedroom, 3.5-bath home has everything you need for comfortable living. The main floor features a spacious living room with vaulted ceilings and a pellet stove, an open kitchen with an island, a formal dining room, and a convenient half bath. The primary bedroom is also on the main level, with a walk-in closet and attached bathroom. Upstairs, you’ll find two more bedrooms and a full bathroom. The finished basement offers a family room, the 4th bedroom with a large walk-in closet, another full bathroom, and plenty of storage space. Outside, enjoy a fenced yard, a deck for relaxing, and a 2-car garage. This home is perfect for anyone looking for space and comfort!
$174,000
625 S Front St Salina, KS 67401
- Type:
- Other
- Sq.Ft.:
- 1,506
- Status:
- Active
- Beds:
- 5
- Lot size:
- 0.18 Acres
- Year built:
- 1950
- Baths:
- 2.00
- MLS#:
- 646060
- Subdivision:
- Unknown
ADDITIONAL INFORMATION
One level living! Many updates throughout, including flooring, bathrooms, and kitchen which features nice appliances and granite countertops. This home could serve many purposes, as the 5th bedroom is large enough to be a family/rec room. Exterior features include a screened-in porch, detached two-car garage, fenced-in backyard, and utility shed.
$265,900
516 Queens Rd Salina, KS 67401
- Type:
- Other
- Sq.Ft.:
- 3,013
- Status:
- Active
- Beds:
- 4
- Lot size:
- 0.35 Acres
- Year built:
- 1963
- Baths:
- 3.00
- MLS#:
- 645661
- Subdivision:
- None Listed On Tax Record
ADDITIONAL INFORMATION
New Price on this Move-in Ready Spacious Ranch with walk out basement to wooded sanctuary in the back yard. This 4 bedroom, 3 bath home in secluded East Salina Neighborhood has lots of updates including new exterior and interior paint, newer roof, and new LVP.
$250,000
2233 Saddlebrook Dr Salina, KS 67401
- Type:
- Other
- Sq.Ft.:
- 1,266
- Status:
- Active
- Beds:
- 2
- Lot size:
- 0.15 Acres
- Year built:
- 2019
- Baths:
- 2.00
- MLS#:
- 645590
- Subdivision:
- Salina Payne's
ADDITIONAL INFORMATION
Check out this newer construction home in South Salina! Offering an open concept floor plan with no-step entry and all main level living! As you walk in, the kitchen welcomes you with gorgeous granite countertops, and all stainless appliances included! The spacious primary bedroom features a large walk-in closet, double sink vanity, and Onyx walk-in shower! The back yard backs up to the dike, offering more privacy, in addition to being fully fenced, with a spacious storage shed and hot tub included to enjoy on the impending fall evenings! Sprinkler system included to help keep your lawn looking lush and green all summer long! An additional bedroom and full bathroom, with 2 car attached garage top of this move-in ready home. Call today to schedule your showing!
$325,000
2202 Hillside Dr Salina, KS 67401
- Type:
- Other
- Sq.Ft.:
- 2,623
- Status:
- Active
- Beds:
- 3
- Lot size:
- 0.24 Acres
- Year built:
- 1983
- Baths:
- 3.00
- MLS#:
- 645856
- Subdivision:
- Country Club Heights
ADDITIONAL INFORMATION
Located just South of Meadowlark elementary school features 3 bedrooms with 2 upstairs and the prime bedroom on the main floor, 2.5 baths, hardwood floors, fireplace, large enclosed back deck, open family/dining/kitchen, mail floor or basement laundry, and many other amenities. Great location in East Salina.
$285,000
112 S Hilldale Rd Salina, KS 67401
- Type:
- Other
- Sq.Ft.:
- 2,383
- Status:
- Active
- Beds:
- 3
- Lot size:
- 0.3 Acres
- Year built:
- 1960
- Baths:
- 3.00
- MLS#:
- 645460
- Subdivision:
- None Listed On Tax Record
ADDITIONAL INFORMATION
Architecturally unique round house, this one of a kind mid-century modern home in Salina would be perfect for families, gardeners, and/or entertainers. The property features three generous bedrooms, two with walk-in closets, and three bathrooms. Two fireplaces, one in dining area is wood burning, and living room has an electric fireplace for instant warmth! There are great areas for entertaining including the light-filled circular living room which flows into the open dining room kitchen area and a serene outdoor patio. The house was built by an electrician showcasing dimmable lights and individual thermostats allowing you to separately heat each room. The house features ample storage including a large pantry with a chest freezer and a service room. One level living is easy for anyone to navigate and ideal for retirees or individuals with mobility issues. Office at the rear of home overlooks private fenced backyard with a sprinkler system. The pet door in the back allows your furry friend to come and go as needed. A wide driveway leads up to the 2 car garage with lots of cabinets and built-in overhead storage. There have been multiple upgrades in recent years including a new insulated roof of Duro-Last membrane with a 25 yr warranty, carpeting in the living room and hallways, new fence in the backyard, new expanded patio and driveway, and a new ramp to the front door. Become the next caretaker of this beauty in a quiet neighborhood with a great grade school and live only a few blocks away from The Salina Country Club.
$105,000
701 N Front St Salina, KS 67401
- Type:
- Other
- Sq.Ft.:
- 1,222
- Status:
- Active
- Beds:
- 2
- Lot size:
- 0.43 Acres
- Year built:
- 1900
- Baths:
- 1.00
- MLS#:
- 645547
- Subdivision:
- None Listed On Tax Record
ADDITIONAL INFORMATION
Charming two bedroom home nestled on a spacious corner lot. This property offers plenty of outdoor space, perfect for gardening, entertaining, or even future expansion. Inside you will find a spacious living/dining combo with 2 bedrooms. This home has so much potential! Selling AS-IS. Don't miss out on this one!
- Type:
- Other
- Sq.Ft.:
- 3,248
- Status:
- Active
- Beds:
- 5
- Lot size:
- 0.56 Acres
- Year built:
- 2017
- Baths:
- 3.00
- MLS#:
- 646822
- Subdivision:
- None Listed On Tax Record
ADDITIONAL INFORMATION
Immaculate east Salina home on over a half acre lot. Heated pool w/ guest house. This better than new home features 5 beds, 3 baths w/ an attached 3 car garage & extra parking pad for a trailer/camper. Open concept living w/a stone electric fireplace & built-in shelving. The kitchen displays granite countertops, eat-in island, stylish backsplash, specialty lighting, 2-tone cabinetry & walk-in pantry. Primary suite features dual vanity sinks, large walk-in tile shower w/ specialty double shower heads, heated floors & large walk-in closet. Main floor laundry w/ two sets of hookups. Tinted windows including front door. View-out basement complete w/large family room, bathroom, two bedrooms & large storage area. Natural light throughout. The backyard oasis is beautifully landscaped and complete with a new privacy fence, private covered deck, heated pool w/automatic covering, sprinkler system, guest house, in-ground trampoline, basketball court & utility building. So many quality upgrades!
$1,295,000
5688 Country Club Dr. Salina, KS 67401
- Type:
- Other
- Sq.Ft.:
- 5,934
- Status:
- Active
- Beds:
- 5
- Lot size:
- 77 Acres
- Year built:
- 2003
- Baths:
- 6.00
- MLS#:
- 644883
- Subdivision:
- Nelsons
ADDITIONAL INFORMATION
Absolutely stunning property for sale that does not come around often! Set on 77 acres, this 5 bedroom, 5 ½ bathroom, 2 –car garage home has so many amenities that it is almost impossible to list them all here. Stepping through the door and into the grand foyer, you will be greeted by countless windows, letting in ample natural light, the gourmet kitchen with an impressive large center island, a separate formal dining room, a stone gas fireplace in the living room, and a bright, airy sunroom. The luxury living continues into the primary bedroom where you will enjoy the large walk-in closet and high ceilings. The primary bathroom has double sinks, a large shower, and a jacuzzi tub perfect for end-of-the day relaxation. Outside you will enjoy the large deck where you can watch the breathtaking Kansas sunsets or spot some wildlife. This property includes a 36x60 Morton outbuilding, more than sufficient storage space inside and out, a new roof in 2020 and plenty of bonus living areas. A home like this is a literal dream!
$279,000
661 Briarcliff Rd Salina, KS 67401
- Type:
- Other
- Sq.Ft.:
- 2,044
- Status:
- Active
- Beds:
- 4
- Lot size:
- 0.23 Acres
- Year built:
- 1970
- Baths:
- 3.00
- MLS#:
- 646024
- Subdivision:
- Rolling Hills
ADDITIONAL INFORMATION
Your New Home Awaits! Over 2300 sqft of Finished Living Space in this Spacious Split Foyer Home featuring Beautiful Finishes throughout. Coffered Ceilings and a Large Living Room, perfect for gathering and relaxation. The Formal Dining Area leads to a Well-Appointed Kitchen with Appliances to remain, and access to a Second-Story Deck, offering Outdoor Eating Option. With 4 Beds & 3 Baths, this Home provides Ample Space for all your needs. Lower level includes a Cozy Family Room and a Convenient Laundry Area that walks out to Large Back Patio and Huge Fenced Yard. Additional highlights include a 2-Car Garage and recent updates such as a Newer Roof, Deck, some New Floors and Paint. Experience comfort and style in a Beautifully Landscaped Setting. No HOA's.
- Type:
- Single Family
- Sq.Ft.:
- 3,045
- Status:
- Active
- Beds:
- 6
- Lot size:
- 0.49 Acres
- Year built:
- 1900
- Baths:
- 2.00
- MLS#:
- 20242325
- Subdivision:
- Santa Fe Park Add
ADDITIONAL INFORMATION
Great opportunity for sweat equity! Large home with 6 bedrooms, 2 baths with over 1800 square feet, front porch and more.
$75,000
509 S 9th St Salina, KS 67401
- Type:
- Other
- Sq.Ft.:
- 1,256
- Status:
- Active
- Beds:
- 3
- Lot size:
- 0.06 Acres
- Year built:
- 1920
- Baths:
- 1.00
- MLS#:
- 646017
- Subdivision:
- None Listed On Tax Record
ADDITIONAL INFORMATION
Attention Investors! Two-story, 3 bed, 1 bath home in central Salina location. Property was previously a rental. Selling "as-is". Can be purchased in a package with adjoining lot (511 S. 9th).
$72,500
707 Spruce St Salina, KS 67401
- Type:
- Other
- Sq.Ft.:
- 1,222
- Status:
- Active
- Beds:
- 1
- Lot size:
- 0.18 Acres
- Year built:
- 1910
- Baths:
- 1.00
- MLS#:
- 645835
- Subdivision:
- None Listed On Tax Record
ADDITIONAL INFORMATION
Nice property to start or add to your investment portfolio. Would also make a great little personal starter home. This home is well maintained and move-in or rent ready. Located next to Cottonwood Elementary school and within walking distance of downtown Salina and all the activities it has to offer. Property has a full fenced yard and detached garage. Property is being sold "AS IS"" subject to tenants rights (rented month to month @ $800.....plus utilities).
- Type:
- Other
- Sq.Ft.:
- 1,626
- Status:
- Active
- Beds:
- 3
- Lot size:
- 0.3 Acres
- Year built:
- 2024
- Baths:
- 2.00
- MLS#:
- 646030
- Subdivision:
- Stone Lake
ADDITIONAL INFORMATION
Piercy Homes Construction. Open concept floor plan, Custom built kitchen with Gorgeous Hood with White and Wood Grain Detail; pull out double trash can cabinet, soft close doors, drawers and tip out trays; large scale island with room for 4 stool seating. Walk-in pantry, stone countertops in kitchen & bathrooms. Electric fireplace in living room. Dining space features patio slider onto large covered deck. Primary features walk-in tile shower as well as large vanity with double undermount rectangle sinks and significant counter stone space!! Coffered ceiling in living room and master bedroom. Basement has 2 egress windows and stubbed for 3rd bath. Can be finished for additional cost, call listing agent for bid. Specials taxes per county. HOA is $300/yr and covers entry maintenance as well as Access to the Lake for all residents.
Andrea D. Conner, License 237733, Xome Inc., License 2173, [email protected], 844-400-XOME (9663), 750 Highway 121 Bypass, Ste 100, Lewisville, TX 75067

Listings courtesy of South Central Kansas MLS as distributed by MLS GRID. Based on information submitted to the MLS GRID as of {{last updated}}. All data is obtained from various sources and may not have been verified by broker or MLS GRID. Supplied Open House Information is subject to change without notice. All information should be independently reviewed and verified for accuracy. Properties may or may not be listed by the office/agent presenting the information. Properties displayed may be listed or sold by various participants in the MLS. Information being provided is for consumers' personal, non-commercial use and may not be used for any purpose other than to identify prospective properties consumers may be interested in purchasing. This information is not verified for authenticity or accuracy, is not guaranteed and may not reflect all real estate activity in the market. © 1993 -2024 South Central Kansas Multiple Listing Service, Inc. All rights reserved

Listings courtesy of Flint Hills MLS as distributed by MLS GRID. Based on information submitted to the MLS GRID as of {{last updated}}. All data is obtained from various sources and may not have been verified by broker or MLS GRID. Supplied Open House Information is subject to change without notice. All information should be independently reviewed and verified for accuracy. Properties may or may not be listed by the office/agent presenting the information. Properties displayed may be listed or sold by various participants in the MLS. Copyright © 2024 Flint Hills Association of REALTORS®. All rights reserved.
Salina Real Estate
The median home value in Salina, KS is $161,500. This is lower than the county median home value of $164,200. The national median home value is $338,100. The average price of homes sold in Salina, KS is $161,500. Approximately 58.11% of Salina homes are owned, compared to 33.75% rented, while 8.14% are vacant. Salina real estate listings include condos, townhomes, and single family homes for sale. Commercial properties are also available. If you see a property you’re interested in, contact a Salina real estate agent to arrange a tour today!
Salina, Kansas 67401 has a population of 46,896. Salina 67401 is more family-centric than the surrounding county with 27.29% of the households containing married families with children. The county average for households married with children is 27.09%.
The median household income in Salina, Kansas 67401 is $52,702. The median household income for the surrounding county is $55,175 compared to the national median of $69,021. The median age of people living in Salina 67401 is 38.6 years.
Salina Weather
The average high temperature in July is 93.1 degrees, with an average low temperature in January of 18.8 degrees. The average rainfall is approximately 30.7 inches per year, with 17.1 inches of snow per year.



