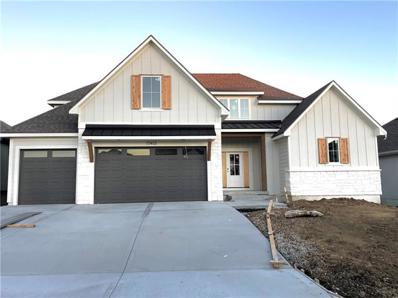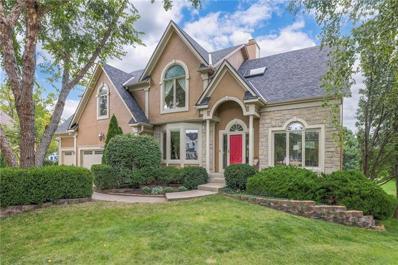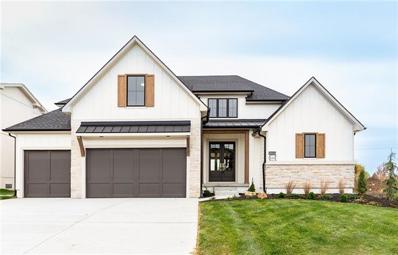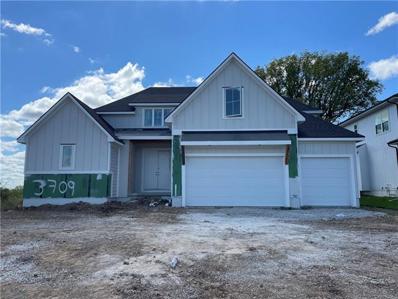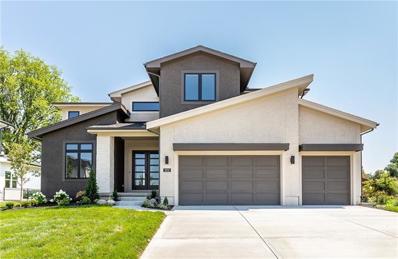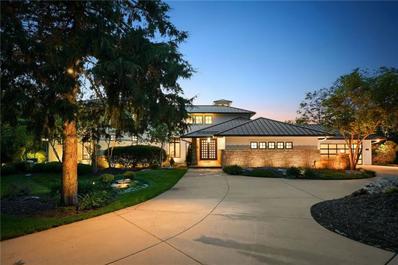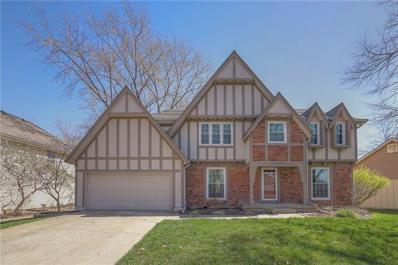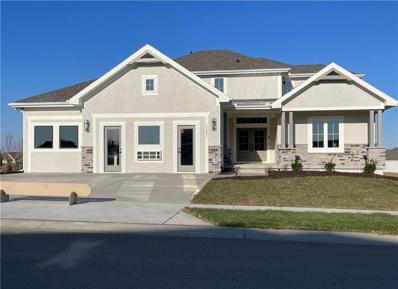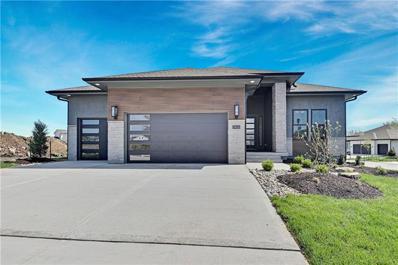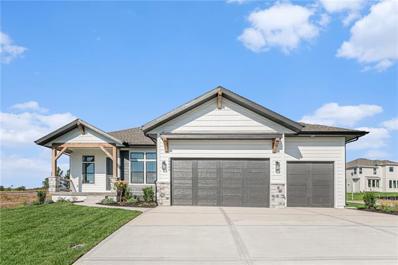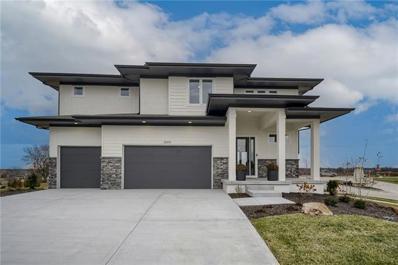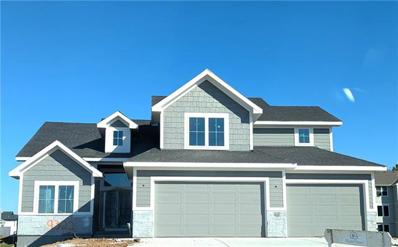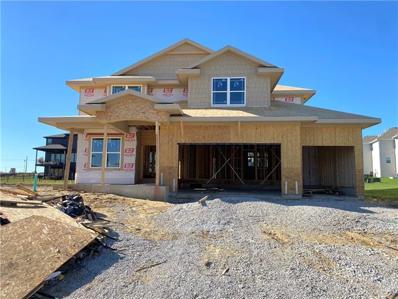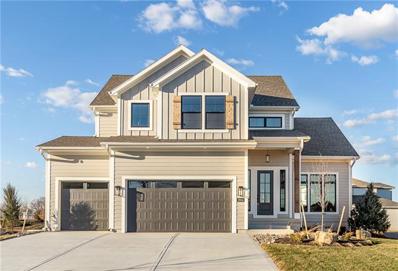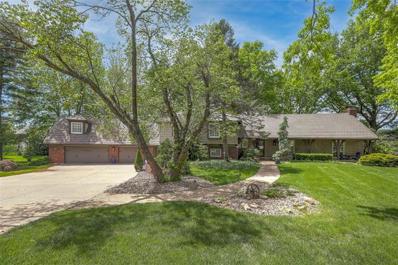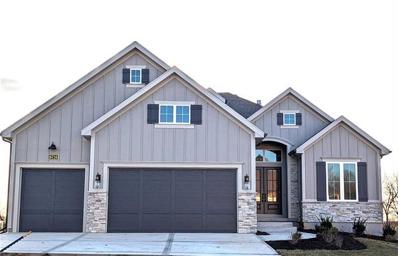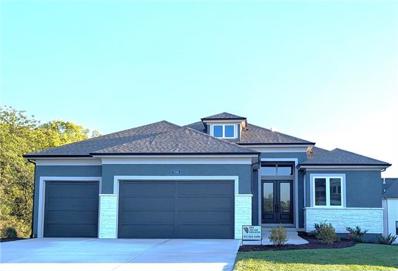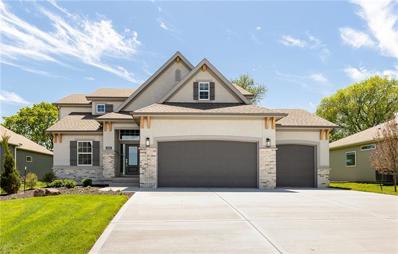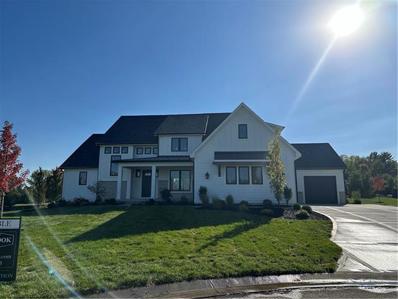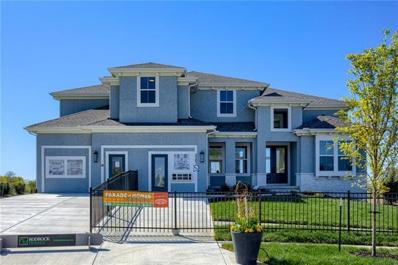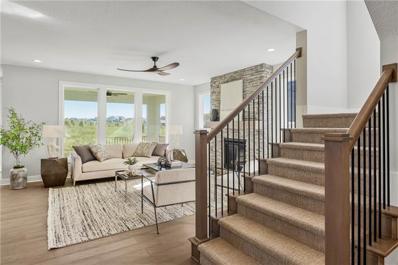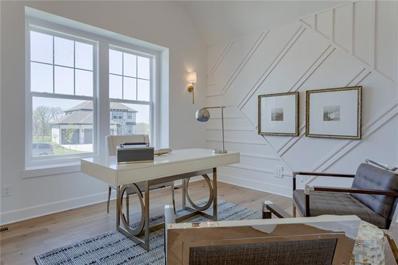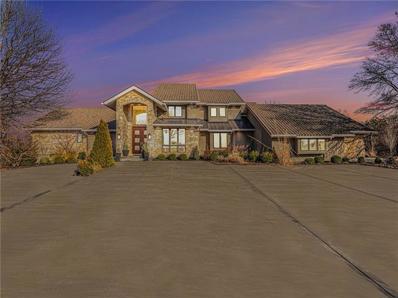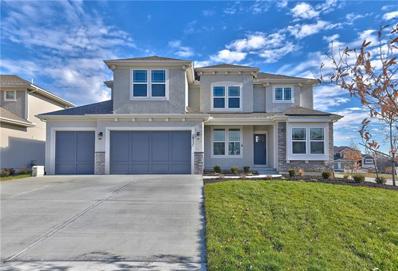Overland Park KS Homes for Sale
- Type:
- Single Family
- Sq.Ft.:
- 3,039
- Status:
- Active
- Beds:
- 4
- Lot size:
- 0.22 Acres
- Year built:
- 2024
- Baths:
- 4.00
- MLS#:
- 2483091
- Subdivision:
- Chapel Hill
ADDITIONAL INFORMATION
he Hudson 1.5 is immersed with luxury design with over 3000+ finished sq ft featuring a LOFT & a flex room/den/guest suite (5th Bedroom) on the first floor! The 2 story entry welcomes you in and your eyes are taken to the full wall of glass in the Great Room. A stunning fireplace fills the room with warmth & beauty that invites relaxation. Make dinner prep even easier in the well appointed Kitchen with large island and pantry. You will be wowed by the Designer interior finish features including tile, plumbing fixtures & designer light fixtures takes this one to the next level! Upstairs there is a hang out Loft as well as 3 bedrooms all well appointed & a 2nd Laundry. You'll be drawn to the outdoor spaces for relaxation & entertaining. This home backs to the EAST so coffee on the deck will be a must. Some pictures are of a model & not actual home. This home is at finishing stages with a first of 2025 close date! Chapel Hill features first class amenities to include 2 swimming pools, one competition sized, Clubroom/Clubhouse, Pickleball Court, Tot Lot, walking trails thru the nearly 70 acres of natural open space through the community. Immediately adjacent is the 1200+ acre Heritage Park Complex featuring 18 hole golf course, Recreational lake with marina & sand beach, 30 acre off leash dog park, athletic fields, picnic shelters, equestrian area, walking/bike trials & more!
- Type:
- Single Family
- Sq.Ft.:
- 4,188
- Status:
- Active
- Beds:
- 6
- Lot size:
- 0.44 Acres
- Year built:
- 1995
- Baths:
- 5.00
- MLS#:
- 2481444
- Subdivision:
- Nottingham By The Green
ADDITIONAL INFORMATION
Stunning 6 Bedroom, 4.5 bath, 3 car Garage on Spacious Half Acre Lot. New Roof, New Exterior Paint, New Carpet, New Deck & Stairs, Furnace 4 years Old, Mostly New Interior Paint. Walk Out Basement on Private Treed , Half Acre Lot. Custom Built Laundry Room, W/ Custom Cabinets Floor to Ceiling. Large Walk In Pantry, Formal Dining Room Piano Room, Living Room with See thru Fireplace to Hearth Room, Gourmet Kitchen. Plantation Shutters on First Floor. Relaxing Primary Suite w/Steam Shower, Spa Tub in front of Fireplace, Spacious Walk -In Closet, Reading Area or Computer Space. Three Large Bedrooms Upstairs all w/ Walk In Closets Vaulted Ceilings. Finished Basement with Two Bedrooms/ Offices Over Sized 2nd Family Room, Billiards Room, Wet Bar, Full Bath. Pride in Ownership Shows! Move in Ready. Hurry Must see this Show Place. Under Deck Storage Space for Patio Furniture. Quiet Cul de Sac, Close to Shopping, Groceries, Highways. Walking Distance to Middle School, Close to Olathe East high School.
- Type:
- Single Family
- Sq.Ft.:
- 2,867
- Status:
- Active
- Beds:
- 4
- Lot size:
- 0.23 Acres
- Year built:
- 2024
- Baths:
- 3.00
- MLS#:
- 2481504
- Subdivision:
- Southern Meadows
ADDITIONAL INFORMATION
Welcome to Southern Meadows. Overland Parks newest premier community! The Hudson by Doyle Construction sits on lot 2 and is part of our model row. Home is currently not for sale. This gorgeous 1.5 story has all the luxury features you would expect from this award winning builder and is packed with high end finishes. Doyle is known for their unique features and functional floor plans. This home will not disappoint. Unique staircase and 2 story foyer offers a wow as your guests enter your home. Main level features 2 bedrooms, large kitchen with walk in pantry, large island & open layout. Private primary bedroom with connecting utility room. Upstairs boasts three large sized bedrooms with direct bathroom access and loft space perfect for a kids game area. Enjoy evenings on your covered patio and level yard. Home is currently at frame stage and expected to be complete summer 2024. HOA dues are $1200 per year plus initiation and dues of 650.
- Type:
- Single Family
- Sq.Ft.:
- 2,867
- Status:
- Active
- Beds:
- 5
- Lot size:
- 0.25 Acres
- Year built:
- 2024
- Baths:
- 4.00
- MLS#:
- 2481164
- Subdivision:
- Southern Meadows
ADDITIONAL INFORMATION
The HUDSON! This award winning design by Doyle Construction has it all! Main level primary bedroom with office/fifth bedroom. Relax is the amazing soaker tub! Elegant fireplace details and expansive kitchen are sure to be great for family gatherings and entertaining. 3 great sized secondary bedrooms on upper level with good wall space for furniture. This home is currently framed and still time to make selections and personalize to your taste. Home sits on lot 15 and is in a peaceful setting. HOA dues are 1200 per year with a 650 initiation fees. First photos are of actual home. Last finished photos are of same plan design but not the actual home.
- Type:
- Single Family
- Sq.Ft.:
- 2,891
- Status:
- Active
- Beds:
- 5
- Lot size:
- 0.23 Acres
- Year built:
- 2024
- Baths:
- 4.00
- MLS#:
- 2481154
- Subdivision:
- Southern Meadows
ADDITIONAL INFORMATION
NEW LAMBIE HOME DESIGN with modern exterior and MOVE IN READY at an EXCEPTIONAL VALUE! This elegant 1.5 story home boasts modern details with soaring ceilings, tons of windows and natural light, 2 story fireplace, custom cabinets and all that you would expect from Lambie Homes. Front elevation exterior has unique angled features that sets this home apart! Double doors at front and stunning exterior color combinations sets this home apart. Primary bedroom and one other on the main level - great for those special guests or inlaws. Large kitchen with high end finishes and custom pantry with additional counter space. Breakfast room has modern angled ceiling and planked with wood beams. Truly impressive at every turn. Two rooms on the upper level with bonus loft space perfect for 2nd TV area, kid hangout, home office or more. Loft space features FULL BATH and Walk in Closet that can be your 5th bedroom. This home has a tremendous covered patio, fantastic flat lot, and the unfinished basement waits for your future dreams. This home sits on lot 13 in Southern Meadows. HOA dues are $1200 with $650 initiation fees
$3,650,000
10625 W 192nd Place Overland Park, KS 66083
- Type:
- Single Family
- Sq.Ft.:
- 8,065
- Status:
- Active
- Beds:
- 6
- Lot size:
- 2.47 Acres
- Year built:
- 2008
- Baths:
- 7.00
- MLS#:
- 2479719
- Subdivision:
- Rockwood Falls Estates
ADDITIONAL INFORMATION
Luxury, with every desirable amenity, has been found! This 1.5 story custom home sits on 2.5 acres, with complete privacy backing to pond. Built with an innovative architectural design, the floor plan is like nothing else and brings incredible functionality and flexible spaces while serene views emanate beauty and perfection from every window. Huge recent renovation in many rooms, including a brand new kitchen and bathrooms, new paint throughout, and more. The main level has a large chef's kitchen, two office or flex rooms, heated bathroom floors, three covered patios and a high end outdoor kitchen. Views of the saltwater pool are seen from rooms all around. The walk out lower level features media room with theater projector, a bedroom, workout room/ bedroom, wine cellar, and additional light filled office or craft room. Outside there is direct access to the 2.75 mile paved community trail, carefully manicured landscape with new exterior lighting added all around the property, and an invisible pet fence. Efficient, green, and low maintenance features were intuitively built with a metal roof, cement board siding, geothermal heat, Ipe wood decking, new whole house water softener and energy efficient windows. This gated community offers many acres of conservation preserved nature, waterfalls, a boat house and party barn, lake activities and 6 stocked ponds including a 20 acre lake. Location, gorgeous privacy, and upscale amenities complement this stunning estate home inside and out!
- Type:
- Single Family
- Sq.Ft.:
- 2,467
- Status:
- Active
- Beds:
- 4
- Lot size:
- 0.21 Acres
- Year built:
- 1978
- Baths:
- 3.00
- MLS#:
- 2477015
- Subdivision:
- Oak Park Manor
ADDITIONAL INFORMATION
Welcome to Oak Park Manor, where contemporary elegance meets comfort in this charming, move-in-ready, two-story home. Step into a fresh, updated interior that offers a blank slate for your personal touch. Enjoy the abundance of natural light streaming through big, bright windows, illuminating the open floor plan. Step outside onto the patio, looking out at the fenced backyard. Upstairs, the spacious primary suite features a sitting room, two closets, and a beautifully updated bathroom. The large, bright hall bathroom features double sinks and beautiful tile floors. NEW flooring throughout main level; ALL NEW bathrooms; NEW kitchen; NEW basement carpet; Upstairs carpet is 2 years old; NEW microwave, stove, and dishwasher; fridge and Laundry is 3 years old; ALL fresh paint; ALL new light fixtures.
- Type:
- Single Family
- Sq.Ft.:
- 3,315
- Status:
- Active
- Beds:
- 5
- Lot size:
- 0.29 Acres
- Year built:
- 2024
- Baths:
- 4.00
- MLS#:
- 2476917
- Subdivision:
- Chapel Hill
ADDITIONAL INFORMATION
New Mark Homes KC introduces the newest version of the Kinsley 1.5 with extended optional ($11K) covered front porch and 5 BEDROOMS (2 on main, 3 on 2nd floor AND a LOFT) on Lot 505. Multiple Front elevation/facades to choose from. Step into the reception foyer with architectural trim detailed wall. Great room features floor to ceiling stone surround Fireplace with mantle, seated window boxes on each side for storage and large windows that flood the space with daylight. The Kitchen is a chef's dream with a island that comfortable seats 4, pantry with a double hinged door for easy access, 5 burner gas cooktop & cabinets to the ceiling. The main level Primary Suite boasts a trim accent wall, elegant Free standing soaker tub. The Optional LOFT space ($12K) is huge & a game changer for families. There are many to see in this home including: upgraded cabinet hardware, prefinished hardwoods cover most of the first floor and the LOFT features a shiplap detailed wall, NOTE 2 laundry hookups in this plan. The Rear covered patio (raised) faces/backs east and adjacent to platted open space, 7 zone sprinkler system & featured landscaping. Large corner lot. MODEL HOME NOT FOR SALE. Chapel Hill features first class amenities to include 2 swimming pools, one competition sized, Clubroom/Clubhouse, Pickleball Court, Playground, Walking Trails thru the nearly 70 acres of natural open space through the community. Immediately adjacent is the 1200+ acre Heritage Park Complex featuring 18 hole golf course, Recreational lake with marina & sand beach, 30 acre off leash dog park, athletic fields, picnic shelters, walking/bike trials & more!
- Type:
- Single Family
- Sq.Ft.:
- 3,547
- Status:
- Active
- Beds:
- 5
- Lot size:
- 0.29 Acres
- Baths:
- 4.00
- MLS#:
- 2476476
- Subdivision:
- Chapel Hill
ADDITIONAL INFORMATION
Model Home is not for sale but we have one that is! Inspired Homes introduces its Windsor Reverse on Lot 508 with a stunning Contemporary Elevation. This home has A+ curb appeal with a darker exterior color, upgraded stone & garage doors, not to mention the landscaping! This model features 5 bedrooms and 4 full baths. The welcoming Great Room has two focal points-the wall of windows & the stone fireplace with bookcases flanking it. A chef's delight kitchen with maple cabinets to the ceiling, stained island that comfortably seats 4, enameled surround, prep pantry & more. There is a screened in covered deck with a fireplace on the east backing deck to enjoy almost year round. There are wood floors or tile floors on the entire main level. Relax in the spa-like Primary Suite with a beautiful tiled shower & free standing tub. The well designed closet even has 3rd row pulldowns & a door to the Laundry Room with sink. The 2nd bedroom could also be used as a study. Downstairs is the entertaining hub of the home with a stone fireplace & wet bar with room for family & guests. Also in the lower level you will find 3 secondary bedrooms & 2 bathrooms. MODEL HOME NOT FOR SALE. Chapel Hill features first class amenities to include 2 swimming pools, one competition sized, Clubroom/Clubhouse, Pickleball Court, Playground, walking trails thru the nearly 70 acres of natural open space through the community. Immediately adjacent is the 1200+ acre Heritage Park Complex featuring 18 hole golf course, Recreational lake with marina & sand beach, 30 acre off leash dog park, athletic fields, picnic shelters, walking/bike trials and more!
- Type:
- Single Family
- Sq.Ft.:
- 3,070
- Status:
- Active
- Beds:
- 4
- Lot size:
- 0.24 Acres
- Year built:
- 2024
- Baths:
- 3.00
- MLS#:
- 2475310
- Subdivision:
- Riverstone Valley
ADDITIONAL INFORMATION
Come see the beautiful Clarence Expanded Reverse by Lamendola Custom Homes. The main level open floor plan features a living area with vaulted ceilings and beams, kitchen, breakfast nook, an office/bedroom and spacious master suite. The lower level has plenty of room for entertaining featuring a large rec room, bar, 2 secondary bedrooms, and a full bathroom. Riverstone Valley is located close to the elementary, middle, and high school in the award-winning Blue Valley Schools as well as restaurants, stores, and highway access! This home is MOVE-IN READY...Don't miss out!
- Type:
- Single Family
- Sq.Ft.:
- 3,062
- Status:
- Active
- Beds:
- 5
- Lot size:
- 0.28 Acres
- Year built:
- 2023
- Baths:
- 4.00
- MLS#:
- 2475482
- Subdivision:
- Coventry Valley
ADDITIONAL INFORMATION
The new Hawthorn EX floor plan by Coventry Builders. THIS IS A MODEL AND IS NOT AVAILABLE FOR SALE. This 5 bedroom, 4 bath, 2-story home features a large front porch that opens to a soaring two-story entry! The spacious open living area is complete with a beautiful linear fireplace, built-ins, and tons of natural light. The kitchen has lots of cabinet and countertop space and a huge island. The large pantry has a prep kitchen with separate sink, convection oven, and beverage refrigerator. Beams in the Dining room ceiling add to the WOW! The main level also features a large Main floor 5th bedroom which could be a guest room, while the nearby office/flex room can be repuposed as a sitting room to turn this area into an inlaw suite, The spacious Masterbedroom opens to the luxurious Mbath with a large walk-in shower and free-standing tub. The large Master closet features plenty of storage possibilities plus a full-length mirror. Connected to the master closet is the laundry room with a quartz countertop, laundry sink, and upper cabinet. This home is on a daylight lot, has a 3 car garage and a large covered deck. Don't miss seeing this home! Community amenities are open and include: clubhouse w/ fitness room, dog spa, gathering room and catering kitchen; 4 pools including a zero entry outdoor pool, outdoor kiddie pool, Indoor lap pool and indoor machine pool; sport court for basketball and pickleball, and playground. The new Blue Valley elementary school, Aspen Grove, located in the center of the community is now open.
- Type:
- Single Family
- Sq.Ft.:
- 3,037
- Status:
- Active
- Beds:
- 4
- Lot size:
- 0.26 Acres
- Year built:
- 2024
- Baths:
- 4.00
- MLS#:
- 2473207
- Subdivision:
- Sundance Ridge- Archers Landing
ADDITIONAL INFORMATION
"Special offer! Builder rate buydown to 4.875%(6.285% APR) Limited time. Ask agents for details and qualification requirements. One of our more popular 1.5 Story plans, on a beautiful walkout home site, backing into heavily wooded green space! Currently, HOLDING AT CABINET STAGE. The El Dorado II defines modern living at its best, with thoughtful design elements including a sweeping staircase that creates a striking focal point, and a main level office or study. A master wing, with a large master bath, his-and-her walk-in closet and adjacent laundry room. The kitchen, equipped to handle weeknight dinners or weekend entertaining, and a great room opening to a covered deck, overlooking a plethora of mother nature. With this beautiful walkout lower level, one could have another level of easy living. Sundance Ridge's first phase of The Village, our multi million dollar amenities center, is now open. The clubhouse features a state of the art fitness facility for all residents to use, 24/7, and a large pool with rocked slide. Additional amenities will also include a rec center with full basketball court and volley ball. Picklball courts, bocce ball and miles of nature trails. come check us out! NOTE: PICTURES ARE OF THE FINISHED MODEL.
- Type:
- Single Family
- Sq.Ft.:
- 2,480
- Status:
- Active
- Beds:
- 4
- Lot size:
- 0.27 Acres
- Baths:
- 3.00
- MLS#:
- 2471975
- Subdivision:
- Wilshire Hills
ADDITIONAL INFORMATION
WHEELER'S NEWPORT 1.5 STORY ON LARGE CUL DE SAC LOT NOW READY FOR FLOORING AND SOON MOVE IN READY. WILSHIRE HILLS IS ASHNER DEVELOPMENT'S NEWEST BLUE VALLEY NEIGHBORHOOD. BEAUTIFUL WINDING ENTRY LEADS TO SECLUDED, WOODED CUL DE SACS. AMENITIES WITH POOL, SLIDE, KIDS POOL, PLAY AREA AND PICKLEBALL COURT NOW READY TO ENJOY! VAULTED GREAT ROOM IS OPEN TO KITCHEN, DINING. MASTER SUITE, BEDROOM/DEN, BATH AND LAUNDRY ON FIRST. SECOND FLOOR LOFT OVERLOOKS GREAT ROOM. 2 BEDROOMS/BATH ON SECOND.
- Type:
- Single Family
- Sq.Ft.:
- 2,826
- Status:
- Active
- Beds:
- 4
- Lot size:
- 0.21 Acres
- Year built:
- 2024
- Baths:
- 4.00
- MLS#:
- 2472460
- Subdivision:
- Wolf Run
ADDITIONAL INFORMATION
Welcome to the award winning Makenna plan by Gabriel Homes. This 4 bed 3.5 bath 2 story home boasts an open main level that homeowners continue to covet! Popular coastal exterior elevation. The front entry leads into the main living area, including a great room that’s showered in natural light. The room’s fireplace is flanked by built-ins, the perfect place to display books, art or other treasured possessions. From there, continue into the fully equipped kitchen with an oversized window over the kitchen sink that lets in plenty of light. Abundant upper and lower cabinets offer plenty of storage space for dishes, glassware and cookware. The kitchen also includes an angled pantry cleverly accessed through a set of wood-reveal doors. Contact soon to personalize this Makenna floor plan today! Prices, plans, options, specifications, subject to change without notice. Square footage and taxes are estimates. Home is at rough in stage as of 10/21/2025. Anticipated close date late February of 2025.
- Type:
- Single Family
- Sq.Ft.:
- 4,216
- Status:
- Active
- Beds:
- 6
- Lot size:
- 0.24 Acres
- Year built:
- 2024
- Baths:
- 5.00
- MLS#:
- 2469618
- Subdivision:
- Southern Meadows
ADDITIONAL INFORMATION
MODEL HOME - NOT FOR SALE. The Glenwood home design by Inspired Homes boasts so many incredible features. Sits on lot 6 in Southern Meadows. From the moment you enter the home into a true foyer space overseeing the great room and kitchen area. Great room has stone fireplace, hard wood floors and elegant trim details. Kitchen is a true chefs delight with plenty of cabinets and countertop space, full bar or coffee station and walk in pantry. The nook area is large enough to seat the family at those holiday gatherings. Private entrance from garage to drop zone area removed from the rest of the home - no mess to see here! Upstairs features a primary that has great features in the private bath - over sized shower and luxury features. All bedrooms are great sized and you have a bonus finished lower level with perfect room for guests!
- Type:
- Single Family
- Sq.Ft.:
- 5,032
- Status:
- Active
- Beds:
- 4
- Lot size:
- 0.75 Acres
- Year built:
- 1972
- Baths:
- 5.00
- MLS#:
- 2468787
- Subdivision:
- Colton Lake Estates
ADDITIONAL INFORMATION
Must see unbelievable, warm and inviting home. Original farmstead to the area, on a lot with mature trees. Walk into a handcrafted entry that opens into the Massive Great Room with brick fireplace wall and a porch overlooking the back yard. Custom cabinetry is featured throughout the home with hardwoods and tile floors, and 3 additional fireplaces. This home is a gorgeous, one of a kind jewel! High end appliances, two sinks, fridge drawers, and a massive island in the kitchen. Two private offices, private master suite with fireplace, tub, private back staircase, and 2 walk-ins. Beautiful brick patio with landscaping, in ground sprinkler, and spacious front and back yards. Great school district including Timbercreek Elementary. You will not find another home in this area with as much personality and comfort!
- Type:
- Single Family
- Sq.Ft.:
- 3,260
- Status:
- Active
- Beds:
- 4
- Lot size:
- 0.29 Acres
- Baths:
- 4.00
- MLS#:
- 2468858
- Subdivision:
- Wilshire Hills
ADDITIONAL INFORMATION
FURNISHED MODEL! JULIAN'S FLEETWOOD REVERSE NOW ON WALKOUT LOT, COMPLETE & MOVE IN READY! GREAT ROOM IS OPEN TO DINING, KITCHEN. MASTER SUITE, SECOND BEDROOM/DEN, BATH AND LAUNDRY ON 1ST. LOWER LEVEL FAMILY ROOM WITH BAR, TWO BEDROOMS AND 1.5 BATHS. WILSHIRE HILLS IS ASHNER DEVELOPMENT'S NEWEST BLUE VALLEY NEIGHBORHOOD. BEAUTIFUL WINDING ENTRY LEADS TO SECLUDED, WOODED CUL DE SACS. AMENITIES WITH POOL, SLIDE, KIDS POOL, PLAY AREA AND PICKEBALL COURT NOW READY TO ENJOY!
- Type:
- Single Family
- Sq.Ft.:
- 3,260
- Status:
- Active
- Beds:
- 4
- Lot size:
- 0.25 Acres
- Baths:
- 4.00
- MLS#:
- 2468854
- Subdivision:
- Wilshire Hills
ADDITIONAL INFORMATION
MOVE IN READY! NOW FURNISHED. JULIAN'S FLEETWOOD VILLA REVERSE ON PRIVATE CUL DE SAC SIDING TO TREES IS COMPLETE AND MOVE IN READY. WALKOUT WITH COVERED DECK AND PATIO. OPEN GREAT ROOM, DINING AND KITCHEN, MASTER SUITE, 2ND BEDROOM/DEN AND BATH, LAUNDRY ON 1ST. LOWER LEVEL FAMILY ROOM, BAR, TWO BEDROOMS, 1.5 BATHS. WILSHIRE HILLS IS ASHNER DEVELOPMENT'S NEWEST BLUE VALLEY NEIGHBORHOOD. BEAUTIFUL WINDING ENTRY LEADS TO SECLUDED, WOODED CUL DE SACS. AMENITIES WITH POOL, SLIDE, KIDS POOL, PLAY AREA AND PICKLEBALL COURT NOW READY TO ENJOY! UPGRADED DECOR THROUGHOUT.
- Type:
- Single Family
- Sq.Ft.:
- 3,110
- Status:
- Active
- Beds:
- 4
- Lot size:
- 0.26 Acres
- Year built:
- 2024
- Baths:
- 4.00
- MLS#:
- 2468823
- Subdivision:
- Southern Meadows
ADDITIONAL INFORMATION
MOVE IN READY! The Stratoga II by SAB homes is a beautiful and spacious story 1/2 on lot 10 in Southern Meadows. This home boasts a dining room upon entry which could be used as home office/flex space. Great room has lots of windows for natural light overlooking a covered patio. Private primary suite with free standing soaker tub, oversized shower and expansive closet. Custom kitchen cabinetry with large center island - a chefs delight! Hidden stair case makes for an ultra cool and unique award wining design. Upstairs has great loft space - perfect for kids play area, work area or family hangout that features a fantastic game/linen closet. All bedrooms on second floor feature tall ceilings and direct access to bathrooms with walk in closets. No need to finish basement with this bonus space but don't worry. Home comes with massive basement that is plumbed for future bath. Community amenities include a pool, pickleball court/sport court, clubhouse, trails and more! Home is complete and ready for move in.
- Type:
- Single Family
- Sq.Ft.:
- 4,012
- Status:
- Active
- Beds:
- 5
- Lot size:
- 0.51 Acres
- Year built:
- 2023
- Baths:
- 5.00
- MLS#:
- 2467435
- Subdivision:
- Terrybrook Farms
ADDITIONAL INFORMATION
Welcome Home to lot 173 in the Estates of Terrybrook Farms. Doyle Construction has crafted another beautiful home, The Ellswood, with 5 bedrooms and 5 bathrooms, very similar to the Parade of Homes Award Winner. Nestled within the final phases of the Estates of Terrybrook Farms, this home checks all the boxes. Great curb appeal as well as an awesome location. Abundant windows are strategically placed to filter in lots of light. Warm yourself by the 2 story fireplace and wander to the covered deck for fresh air. This home features a formal dining as well as room for additional seating in the sunlight filled breakfast room. This kitchen is bound to be the true hub of the home. You can still make many selections to call this home your own! From tile, carpet, lighting all needs to be selected soon so don't let time get away from you. Home is in its final stages of completion. Be in by years end!!. Please contact the listing agent at your earliest opportunity.
- Type:
- Single Family
- Sq.Ft.:
- 3,602
- Status:
- Active
- Beds:
- 5
- Lot size:
- 0.27 Acres
- Baths:
- 5.00
- MLS#:
- 2467209
- Subdivision:
- Sundance Ridge- Red Fox Run
ADDITIONAL INFORMATION
“Special offer! Builder rate buydown to 4.875% (6.285% APR) Limited time. See agent for details and qualification requirements." Paint Stage Complete! Buyer still chooses countertops, tiles, flooring, appliances, lighting, etc., CHANCE TO MAKE IT THEIR OWN! Award Winning and Distinctive Design, the Rawlings II was the 1st Place Winner in the 2023 Fall Parade of Homes. From the Moment You Walk to the Front Door, You Know This House is Special. The Soaring Living Room Ceiling with Tons of Natural Light Invites You into the Grand, Open Floorplan. The Kitchen is Indeed the Hub of the Home with the Oversized Kitchen Island, Light Infused Breakfast Nook, Generous Counter Space, and a Large Walk-In Pantry for the Extra Fridge, Extra Storage, and All Those Extra Snacks! The Main Living Level also has a Spacious Formal Dining Room and a Study Just off the Gracious Foyer. There is Also a Bedroom with an En Suite Full Bath on the Main Living Level. The Sleeping Level is as Functional as it is Beautiful with a Hallway Laundry Room, Great Bedroom Sizes, and a Primary Suite that is an Oasis and the Perfect Retreat. Sundance Ridge's Multi-Million Dollar Amenities Center Will Include Our Clubhouse, Workout Facility, and Two Swimming Pools. Additional Amenities will/do Include: a State-of-the-Art Indoor Gymnasium, Pickleball/Tennis Courts, a Bocce Ball Court, a Playground, and over 4 Miles of Nature trails with Inviting Pocket Parks Punctuating the Paths. PICTURES SHOWN ARE OF BUILDER MODEL HOME AND WILL INCLUDE OPTIONS/UPGRADES NOT AVAILABLE IN PROPERTY LISTED. PLEASE SEE COMMUNITY MANAGER FOR DETAILS.
- Type:
- Single Family
- Sq.Ft.:
- 2,551
- Status:
- Active
- Beds:
- 4
- Lot size:
- 0.23 Acres
- Year built:
- 2023
- Baths:
- 4.00
- MLS#:
- 2466633
- Subdivision:
- Sundance Ridge- Archers Landing
ADDITIONAL INFORMATION
"Special offer! Builder rate buydown to 4.875% (6.285% APR) Limited time. Ask agents for details and qualification requirements." This home is just finishing, so 30 CLOSE! The Durham plan. Details like a two-story entry, welcoming great room, kitchen outfitted with a large island, spacious walk-in pantry and a mudroom area off the garage with built-ins make the Durham a family-friendly design that goes beyond the expected. Sundance Ridge’s multi-million-dollar amenities center, dubbed “The Village,” will include a spacious, welcoming clubhouse and two swimming pools. Additional amenities will include a state-of-the-art indoor gymnasium, pickle ball courts, bocce ball court, playground, and community garden. Nature trails serve as a wonderful way to connect all three neighborhoods within the larger community. CLUBHOUSE W/ FITNESS CENTER AND FIRST POOL NOW OPEN!! PICTURES SHOWN ARE OF ACTUAL PROPERTY LISTED, Beautiful, isn't it?
- Type:
- Single Family
- Sq.Ft.:
- 2,966
- Status:
- Active
- Beds:
- 4
- Lot size:
- 0.22 Acres
- Year built:
- 2023
- Baths:
- 4.00
- MLS#:
- 2466637
- Subdivision:
- Sundance Ridge- Archers Landing
ADDITIONAL INFORMATION
"Special offer! Builder rate buydown to 4.875%(6.285% APR) Limited time. Ask agents for details and qualification requirements. This speculative home is currently holding at trim stage and is 90 days out. Stunning AWARD WINNING 1.5 story backing to future BLUE VALLEY elementary school. Includes features sought after, wood end caps, iron spindles, vaulted ceilings, see thru FP to covered patio area, center isle kitchen layout with shimmering, painted cab's. Main level feat. Owners Suite w/oversized closet and walk-in shower w/dual heads. Secluded office off main entry ideal for work/study from home. PICTURES SHOWN ARE OF FURNISHED MODEL THAT SHOWS OPT/UPGRADES NOT INCLUDED IN ACTUAL LISTING. See Community Manager for details. Sundance Ridge’s multi-million-dollar amenities center, dubbed “The Village,” will include a spacious, welcoming clubhouse and two swimming pools. Additional amenities will include a state-of-the-art indoor gymnasium, pickle ball courts, bocce ball court, playground, and community garden. Nature trails serve as a wonderful way to connect all three neighborhoods within the larger community. CLUBHOUSE W/ FITNESS CENTER AND FIRST POOL NOW OPEN!!
$2,995,000
15525 Switzer Road Overland Park, KS 66221
- Type:
- Single Family
- Sq.Ft.:
- 10,212
- Status:
- Active
- Beds:
- 9
- Lot size:
- 3.89 Acres
- Year built:
- 1988
- Baths:
- 9.00
- MLS#:
- 2466791
- Subdivision:
- Pleasant Valley Farms
ADDITIONAL INFORMATION
Exquisite property completely remodeled top to bottom in 2017 including all new plumbing and electrical! Resort style living at its finest with this OUTSTANDING 9 bed/9 bath private estate that includes 3.89 tree lined acres, a saltwater pool with telescopic enclosure, tennis court, outdoor kitchen, firepits, and mother in law's quarters! This beautiful property can be an entertainer's dream, or a family's private sanctuary. Breathtaking entryway includes stunning views throughout the open first floor with an abundance of natural light and 19 foot ceilings. Seller's remodeled home with the intention of staying forever......no detail was left untouched. Exquisite yet functional, quality design throughout with craftsmanship that includes new electrical and plumbing of the entire home. Mainfloor includes 2 bedrooms and 2 laundrys, 2 large dining areas and sitting areas with beautiful full views of the back acreage, office space, and a kitchen that is the perfect centerpiece with elegant finishes, wolf appliances, oversized island and a ton of storage. All closets and pantry throughout the home have generous and well organized space. Mother's in law's suite (full kitchen), can easily be converted back into garage space to include 7 spaces, or stay a separate and private space for guests, or a family member who needs extra support. Lower walkout level includes 3 bedrooms, workout space, living area and full kitchen......perfect recreational space. Upper level includes two bedrooms and large sitting/study/office area. This exquisite estate is one of a kind and located in the coveted and #1 school district, Blue Valley!
- Type:
- Single Family
- Sq.Ft.:
- 2,837
- Status:
- Active
- Beds:
- 4
- Lot size:
- 0.22 Acres
- Year built:
- 2022
- Baths:
- 4.00
- MLS#:
- 2466269
- Subdivision:
- Riverstone Valley
ADDITIONAL INFORMATION
The Irving 2 story Model Home, by Rodrock Homes, is an award winning 2 story plan on lot 8. Home features a spacious kitchen with large walk-in pantry. Great eat-in kitchen that opens up to a covered patio. Lovely formal dining room and home office. You will love the luxurious owners suite. Secondary bedrooms are all spacious as well. Award winning Blue Valley schools are all close by! Home is currently being used as the community model home office and NOT FOR SALE at this time.
  |
| Listings courtesy of Heartland MLS as distributed by MLS GRID. Based on information submitted to the MLS GRID as of {{last updated}}. All data is obtained from various sources and may not have been verified by broker or MLS GRID. Supplied Open House Information is subject to change without notice. All information should be independently reviewed and verified for accuracy. Properties may or may not be listed by the office/agent presenting the information. Properties displayed may be listed or sold by various participants in the MLS. The information displayed on this page is confidential, proprietary, and copyrighted information of Heartland Multiple Listing Service, Inc. (Heartland MLS). Copyright 2024, Heartland Multiple Listing Service, Inc. Heartland MLS and this broker do not make any warranty or representation concerning the timeliness or accuracy of the information displayed herein. In consideration for the receipt of the information on this page, the recipient agrees to use the information solely for the private non-commercial purpose of identifying a property in which the recipient has a good faith interest in acquiring. The properties displayed on this website may not be all of the properties in the Heartland MLS database compilation, or all of the properties listed with other brokers participating in the Heartland MLS IDX program. Detailed information about the properties displayed on this website includes the name of the listing company. Heartland MLS Terms of Use |
Overland Park Real Estate
The median home value in Overland Park, KS is $413,800. This is higher than the county median home value of $368,700. The national median home value is $338,100. The average price of homes sold in Overland Park, KS is $413,800. Approximately 60.35% of Overland Park homes are owned, compared to 35.49% rented, while 4.17% are vacant. Overland Park real estate listings include condos, townhomes, and single family homes for sale. Commercial properties are also available. If you see a property you’re interested in, contact a Overland Park real estate agent to arrange a tour today!
Overland Park, Kansas has a population of 195,249. Overland Park is less family-centric than the surrounding county with 36.14% of the households containing married families with children. The county average for households married with children is 37.57%.
The median household income in Overland Park, Kansas is $92,769. The median household income for the surrounding county is $96,059 compared to the national median of $69,021. The median age of people living in Overland Park is 38.3 years.
Overland Park Weather
The average high temperature in July is 87.9 degrees, with an average low temperature in January of 20.3 degrees. The average rainfall is approximately 41.5 inches per year, with 14 inches of snow per year.
