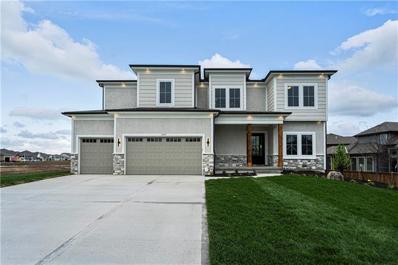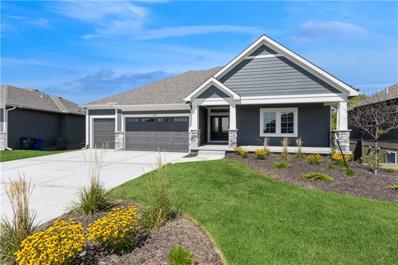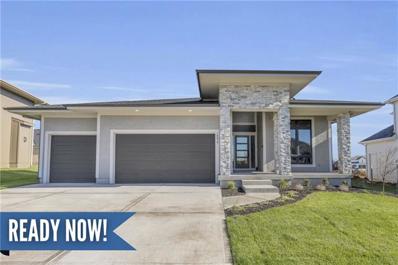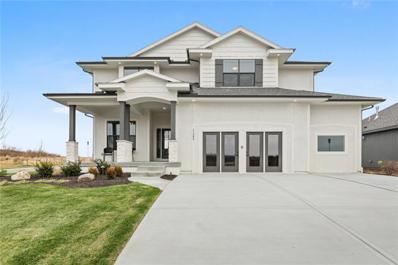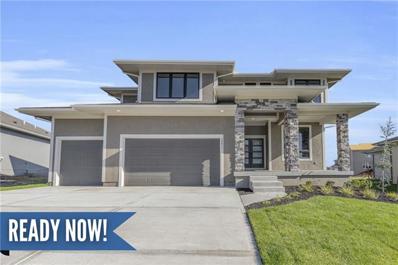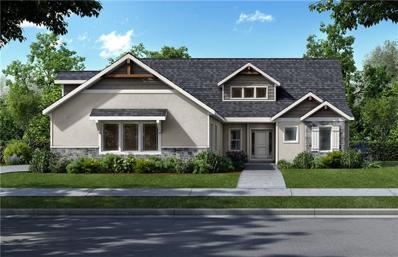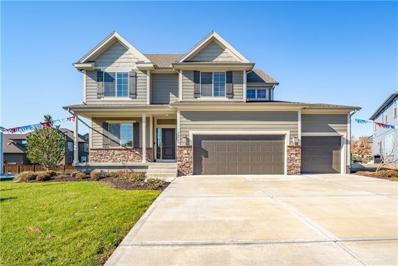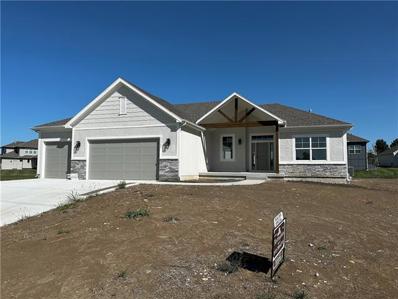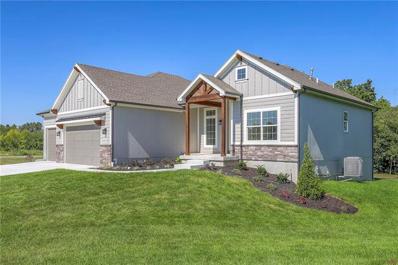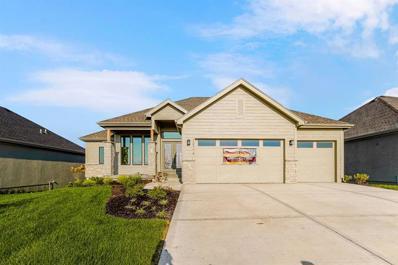Olathe KS Homes for Sale
- Type:
- Single Family
- Sq.Ft.:
- 3,004
- Status:
- Active
- Beds:
- 4
- Lot size:
- 0.22 Acres
- Year built:
- 2024
- Baths:
- 3.00
- MLS#:
- 2470356
- Subdivision:
- Parkside Reserve
ADDITIONAL INFORMATION
Welcome Home to the Sequoia on an amazing walkout lot. The living room, centrally located and defined by its boxed ceiling, fireplace and large windows, separates the primary suite from the rest of the activity happening on the main floor. The galley kitchen, with large island, has direct access to the mud hall and half bath, while the covered porch has doors that lead into the dining room or flex space. The master suite features a large bedroom and walk-in closet, adjoining laundry room and optional bathroom layouts. The lower level showcases a recreation room with bar that walks out to a patio, two additional guest bedrooms, one bath and plenty of storage space for seasonal decor. Upgrades this home will include are: Custom Built lower cabinets with wood top in the great room, floor to ceiling wrapped stone fireplace in great room, enamel surround kitchen cabinets and island, granite/quartz countertops in primary bath and main level 3/4 bath. Buyers can still select many finishes at this stage of construction. Home is currently at the mechanical stage. Listing Photos are of a previously completed similar model.
- Type:
- Single Family
- Sq.Ft.:
- 3,223
- Status:
- Active
- Beds:
- 4
- Lot size:
- 0.21 Acres
- Year built:
- 2024
- Baths:
- 4.00
- MLS#:
- 2470349
- Subdivision:
- Parkside Reserve
ADDITIONAL INFORMATION
Introducing the Biscayne. This home is brimming with the most sought after features. The main level embraces an open-living concept, with the gourmet-inspired kitchen (complemented by a walk-in pantry) overlooking the great room and adjacent to the dining room. A cozy and welcoming breakfast nook is designed to gather the family for casual meals and snacks and a spacious study or at-home office is a private space for catching up on reading or work projects or could be used as a first-floor playroom. Spend quiet early mornings or unwind in the evenings on the covered patio. The well-designed upper level features the primary suite, complete with a serene bath area, laundry room, walk-in closet, and three bedrooms. Pictures shown are of a previously completed model of a similar plan.
$823,036
22018 W 114th Court Olathe, KS 66061
- Type:
- Single Family
- Sq.Ft.:
- 3,390
- Status:
- Active
- Beds:
- 4
- Lot size:
- 0.21 Acres
- Baths:
- 3.00
- MLS#:
- 2468987
- Subdivision:
- Covington Creek
ADDITIONAL INFORMATION
This amazing new Plan by French Homes offers main level living with an open kitchen, dining room & great room. The main level also boasts a large walk-in pantry, Butler's Pantry and beverage Bar! The master bedroom/bath & 2nd bedroom/bath, plus laundry room with sink are also on the main level. Two bedrooms, a bath & rec room are in the walkout lower level. Rec room includes walk-behind wet bar. Wood floors in Great room, Kitchen, Dining room, Pantries, Master Bedroom, Bedroom 2/Office and entry; tile floors in baths & laundry; Granite or Quartz counters in kitchen & all baths; covered deck w/Fireplace off dining area. Lower level walks out to a spacious patio. Plus Much More! Room sizes, Sqft & taxes are estimated. PHOTOS ARE OF ACTUAL HOME
- Type:
- Single Family
- Sq.Ft.:
- 3,119
- Status:
- Active
- Beds:
- 5
- Lot size:
- 0.29 Acres
- Baths:
- 4.00
- MLS#:
- 2468452
- Subdivision:
- Covington Creek
ADDITIONAL INFORMATION
This gorgeous 2 story offers an open kitchen, dining room, great room on the main level, plus a 5th bedroom (Could be an office) & 4th bath. Also on the main level is a butler's pantry with wet bar and beverage fridge. Master & 3 bedrooms, plus laundry room on upper level. Master bath & 2 other baths on the upper level provide convenience for busy mornings. Wood floors in Great room/Kitchen/Dining/entry; tile floors in all baths & laundry; tile surrounds in all showers; Granite or quartz counters in kitchen & all baths; iron spindles; mud room w/bench; passive radon stub; humidifier. Covered patio off the dining area. PHOTOS ARE OF ACTUAL HOME. Sqft, taxes, room sizes & lot size are estimated. This is a new community HOA and is subject to change as maintenance bids are received and work commences.
- Type:
- Single Family
- Sq.Ft.:
- 3,318
- Status:
- Active
- Beds:
- 4
- Lot size:
- 0.2 Acres
- Baths:
- 3.00
- MLS#:
- 2468451
- Subdivision:
- Covington Creek
ADDITIONAL INFORMATION
This gorgeous expanded Alexander with a covered front porch offers main level living with an open kitchen, dining room & great room. The master bedroom/bath & 2nd bedroom/bath, plus laundry room are all on the main level. Two bedrooms, a bath & rec room are in the walkout lower level. Rec room includes walk behind wet bar. Wood floors in Great room, Kitchen, Dining room and entry; tile floors in all baths & laundry; Granite or Quartz counters in kitchen & all baths; covered deck w/Fireplace off dining area. Lower level has upgraded 10 ft foundation walls and walks out to a deck with steps to grade. The designer matte black appliances, including refrigerator, are a must see. Plus Much More! Room sizes, Sqft & taxes are estimated. PHOTOS ARE OF ACTUAL HOME
- Type:
- Other
- Sq.Ft.:
- 2,629
- Status:
- Active
- Beds:
- 4
- Lot size:
- 0.32 Acres
- Year built:
- 2024
- Baths:
- 3.00
- MLS#:
- 2467870
- Subdivision:
- Boulder Hills
ADDITIONAL INFORMATION
Richmond by Gabriel Homesis a New Modern very RARE 3-CAR GARAGE, Villa on lot 80 at the Enclaves at Boulder Hills. ***Maintenance Provided, Single-unit villa w 4 bedrooms/3 baths. Open-concept plan w/greatroom/dining/kitchen. Hardwood floors, custom cabinets, a kitchen island w/granite, & walk-in pantry. The covered rear porch makes entertaining a breeze. 2nd bedroom/bath on the main level or use it for your home office. Two additional bedrooms, a bath, and a large family or media room on the lower level. HOA $900 a year; Monthly is $198. Enjoy the lifestyle at Boulder Hills with the beautiful pool, fountain, covered patio with fireplace and outdoor kitchen, pickleball court, putting green, clubhouse, and playground. Pictures are of a previous model.
$479,230
25201 W 148th Place Olathe, KS 66061
- Type:
- Single Family
- Sq.Ft.:
- 1,980
- Status:
- Active
- Beds:
- 4
- Lot size:
- 0.24 Acres
- Year built:
- 2024
- Baths:
- 3.00
- MLS#:
- 2467825
- Subdivision:
- Oak Run Community
ADDITIONAL INFORMATION
MOVE IN READY w/ FIXED & ADJUSTABLE Buy Down Rate Programs available on all specs and builds through Community America Credit Union. Check out this 2 Story Springbrook plan by Johnnie Adams Homes. This home sits with 4 bed,2.5 bath, pantry, custom built ins, lvp floors, kitchen island, laundry on bedroom level, stub for LL bath, custom trim, bull nosed corners, and much more. Contact us today to get locked into this incredible home, with phenomenal savings, and time to select your decorative features.
$692,397
16719 S Hall Street Olathe, KS 66062
- Type:
- Single Family
- Sq.Ft.:
- 3,004
- Status:
- Active
- Beds:
- 4
- Lot size:
- 0.21 Acres
- Year built:
- 2024
- Baths:
- 3.00
- MLS#:
- 2467685
- Subdivision:
- Parkside Reserve
ADDITIONAL INFORMATION
Welcome Home to The Sequoia, an embodiment of modern comfort and stylish living. Situated on a walkout lot, this home is anchored by a striking great room with an elegant boxed ceiling and a charming fireplace, natural light streams in through generous windows. The efficient kitchen, crowned with an expansive island, is a culinary artist’s dream, offering swift passage to the mud hall and nearby powder room. Envisioned for versatility, the covered porch weaves into the dining area, ready to transform for your gatherings. The primary suite is a luxurious sanctuary, featuring a vast walk-in closet, adjoining laundry room, and multiple bathroom layout possibilities to suit your taste. Descend to the vibrant lower level, where a recreational hub with a bar spills out onto a quaint patio. Accompanying are two additional bedrooms, a well-appointed bath, and unfinished space for storage. **Some photos are of model home, selections and finishes will vary.
$717,953
16738 S Hall Street Olathe, KS 66062
- Type:
- Single Family
- Sq.Ft.:
- 2,918
- Status:
- Active
- Beds:
- 4
- Lot size:
- 0.32 Acres
- Year built:
- 2024
- Baths:
- 4.00
- MLS#:
- 2467676
- Subdivision:
- Parkside Reserve
ADDITIONAL INFORMATION
Introducing The Denali, a stunning testament to modern design in Southern Johnson County's newest premier community. Boasting a dynamic floor plan, the heart of the home is a great room with 13-foot ceilings flowing into a gourmet kitchen with a grand island, ample counters, custom cabinets, and a walk-in pantry. The main-level primary suite offers a spa-like bath and a spacious walk-in closet, with a conveniently adjoined laundry room. Flexible main-level space is perfect for a study or playroom. Upstairs, three additional bedrooms and two baths await. This home is situated on an expansive 14,000 sq ft east-facing daylight lot for that perfect morning light – this home is where your future unfolds.
- Type:
- Single Family
- Sq.Ft.:
- 3,112
- Status:
- Active
- Beds:
- 5
- Lot size:
- 0.28 Acres
- Year built:
- 2024
- Baths:
- 4.00
- MLS#:
- 2467674
- Subdivision:
- Parkside Reserve
ADDITIONAL INFORMATION
Welcome to the Sandstone, your modern dream home in the newest premier Lifestyle Community in Southern Johnson County. Boasting 5 bedrooms and 4 bathrooms, this architecturally stunning property features a sweeping staircase, chef's kitchen with walk-in pantry, additional prep space, and a spot for a second fridge. Bask in the abundant natural light from the main level's wall of windows, enhancing the spacious open concept great room, dining area, and potential home office or 5th bedroom. Retreat to the private primary suite with a spa-like bathroom and a vast walk-in closet, conveniently connected to the laundry room. Upstairs, discover three more bedrooms, two bathrooms, and a versatile loft space. Enjoy exceptional outdoor living on a large lot abutting greenspace and just steps from the amenity center. **Some photos of model home. Selections and finishes will vary.
- Type:
- Single Family
- Sq.Ft.:
- 2,629
- Status:
- Active
- Beds:
- 4
- Lot size:
- 0.24 Acres
- Baths:
- 3.00
- MLS#:
- 2466673
- Subdivision:
- Boulder Creek
ADDITIONAL INFORMATION
***$5,000 BUILDER PROMOTION! - Builder is offering $5K to be used as you wish - closing costs, purchase price reduction, fence, décor, etc.! ***Beautiful Boulder Creek!***Lot 161***HOME IS READY NOW!*** Stunning Richmond Plan with contemporary elevation by Gabriel Homes. 4 bedrooms / 3 baths. Open-concept plan with great-room, dining and kitchen. Hardwood floors, custom cabinets, kitchen island and walk-in pantry. The covered rear porch makes entertaining a breeze. 2nd bedroom / bath on the main level or use it for your home office. Two additional bedrooms, bath, and large family or media room in the lower level. 3-car garage. Enjoy the lifestyle at Boulder Creek with the beautiful pool, clubhouse, pickleball court, putting green and playground. Virtual tour is of a similar model home.
- Type:
- Single Family
- Sq.Ft.:
- 2,629
- Status:
- Active
- Beds:
- 4
- Lot size:
- 0.2 Acres
- Baths:
- 3.00
- MLS#:
- 2466670
- Subdivision:
- Boulder Creek
ADDITIONAL INFORMATION
Beautiful Boulder Creek!*** Lot 141***Construction is currently at the trim and cabinet stage***Ready in 60 days***Stunning Richmond Plan with contemporary elevation by Gabriel Homes. 4 bedrooms / 3 baths. Open-concept plan with great-room, dining and kitchen. Hardwood floors, custom cabinets, kitchen island and walk-in pantry. The covered rear porch makes entertaining a breeze. 2nd bedroom / bath on the main level or use it for your home office. Two additional bedrooms, bath, and large family or media room in the lower level. 3-car garage. Enjoy the lifestyle at Boulder Creek with the beautiful pool, clubhouse, pickleball court, putting green and playground. Photos & virtual tour are of a similar model home.
- Type:
- Single Family
- Sq.Ft.:
- 2,732
- Status:
- Active
- Beds:
- 4
- Lot size:
- 0.2 Acres
- Year built:
- 2023
- Baths:
- 4.00
- MLS#:
- 2466636
- Subdivision:
- Boulder Creek
ADDITIONAL INFORMATION
Beautiful Boulder Creek!***Lot 172*** The Makenna by Gabriel Homes***Construction is currently at the trim and paint stage***Ready in approximately 60 days*** This home features 4 beds & 3.5 baths with an open concept kitchen/breakfast room/great room. Main floor office just off the entry, HUGE master bedroom with a sitting room for your quiet get-away. An amazing master bathroom with a walk-in shower with 2 shower heads and a whirlpool tub. Walk-in closets in all bedrooms. 2nd floor laundry room, Jack-n-Jill bathroom off of spare, a full bath in 2nd , covered patio, 3 car garage, irrigation system. Photos & virtual tour are of a similar home
- Type:
- Single Family
- Sq.Ft.:
- 2,732
- Status:
- Active
- Beds:
- 4
- Lot size:
- 0.23 Acres
- Baths:
- 4.00
- MLS#:
- 2466619
- Subdivision:
- Boulder Creek
ADDITIONAL INFORMATION
***$5,000 BUILDER PROMOTION! - Builder is offering $5K to be used as you wish - closing costs, purchase price reduction, fence, décor, etc.! ***Beautiful Boulder Creek!***Lot 160***HOME IS READY NOW!*** You won't want to miss this Makenna plan by Gabriel Homes. This home features 4 beds & 3.5 baths with an open concept kitchen/breakfast room/great room. Main floor office just off the entry, HUGE master bedroom with a sitting room for your quiet get-away. An amazing master bathroom with 2 shower heads and a whirlpool tub. Walk-in closets. 2nd floor laundry, Jack-n-Jill bathroom off of spare, a full bath in 2nd , covered patio, 3 car garage, irrigation system. Virtual tour is of a similar home.
- Type:
- Other
- Sq.Ft.:
- 2,571
- Status:
- Active
- Beds:
- 4
- Lot size:
- 0.25 Acres
- Baths:
- 3.00
- MLS#:
- 2465564
- Subdivision:
- Cedar Creek - The Meadows
ADDITIONAL INFORMATION
Another popular Richmond plan by Gabriel Homes. Contemporary elevation per the model home. Full stucco with stone accents. Kitchen granite tops. Covered rear porch. Master bath barn door system. French door to office. Full front porch. 8 foot garage doors. Upgraded front windows to black ext /white interior. Full access to Cedar Creek's incomparable amenity package including 65 acre fishing lake, 2 pools, 2-story clubhouse with party rooms, basketball court / racquetball / pickleball, walking trails and more. Room sizes and taxes are approximate. Pictures are of model home. Property back on market through no fault of the seller.
$806,397
16727 S Hall Street Olathe, KS 66062
- Type:
- Single Family
- Sq.Ft.:
- 3,223
- Status:
- Active
- Beds:
- 4
- Lot size:
- 0.21 Acres
- Year built:
- 2023
- Baths:
- 4.00
- MLS#:
- 2463890
- Subdivision:
- Parkside Reserve
ADDITIONAL INFORMATION
Hurry in to make remaining selections! Brand New 2 Story Floor Plan - The Biscayne in our brand new development Parkside Reserve! This home sits on a gorgeous walkout lot and provides so much natural light throughout. The Biscayne features an open concept main level which includes a study, formal dining, spacious kitchen that opens up to the great room. The kitchen features quartz countertops and beams on the dining ceiling, an expansive pantry with prep space, built ins, and room for a fridge! Some finishes and selections are still available to make in our one of a kind Rodrock Homes design center! **Some photos are of a previous model home. Finishes may vary.
$797,283
16754 S Hall Street Olathe, KS 66062
- Type:
- Single Family
- Sq.Ft.:
- 3,112
- Status:
- Active
- Beds:
- 5
- Lot size:
- 0.24 Acres
- Year built:
- 2023
- Baths:
- 4.00
- MLS#:
- 2463889
- Subdivision:
- Parkside Reserve
ADDITIONAL INFORMATION
$40,000 in free upgrades! Combine with second special offer! Builder rate buydown to 4.875% (6.285% APR) Limited time. See agent for details. Brand new floorplan! This spacious 1.5 story home features a master suite on the main level, a show-stopping curved staircase in the foyer, and a great room accentuated with high ceilings and tons of natural light. This is the perfect home for those who love to cook - enjoy a spacious kitchen and full size eat in area off the kitchen and a large prep kitchen. Flex room/guest room located on the main level with 3/4 bath. Upstairs is home to 3 additional spacious bedrooms. Located on a phenomenal daylight light with front door facing east. **Pictures are of the Model home** Selection and finishes may vary.
$1,095,000
19123 W 168th Terrace Olathe, KS 66062
- Type:
- Single Family
- Sq.Ft.:
- 3,697
- Status:
- Active
- Beds:
- 5
- Lot size:
- 3.57 Acres
- Baths:
- 5.00
- MLS#:
- 2463640
- Subdivision:
- Estates Of Teager Ridge
ADDITIONAL INFORMATION
Who says you can't have your cake and eat it too? This property offers you the rare opportunity to live on acreage but still on a paved road with a concrete driveway. Blazing fast fiber internet, just a few minutes from Home Depot and Target, 3.6 acre level Cul-de-sac lot, and the ability to build a BIG shop/building for your "toys" make this the perfect arrangement for those that are a little country but like the amenities and conveniences of living in the city. This Grant III by Teager Custom Homes has all the features you are looking for. From the oversized pantry and island to the enormous 4 car garage with walk-in door, this home has everything you need to be your forever home. Main floor owner's suite means you only use stairs if you want to. This property is located in unincorporated Johnson County. Plenty of time to pick your finishes and add a pool or outbuilding!!! *******UPDATES: COUNTY HAS CHANGED RESTRICTIONS ON SMALL ACREAGE OUTBUILDINGS TO ALLOW MUCH BIGGER BUILDINGS. THIS PROPERTY COULD HAVE A 40X75 OUTBUILDING ON IT!!! TONS OF ROOM FOR YOUR HOBBY AND TOYS!!!**************** Estimated completion date October 15, 2024 Please contact listing agent to set up showings.
- Type:
- Single Family
- Sq.Ft.:
- 3,028
- Status:
- Active
- Beds:
- 5
- Lot size:
- 0.22 Acres
- Year built:
- 2016
- Baths:
- 5.00
- MLS#:
- 2461509
- Subdivision:
- Oak Run Community
ADDITIONAL INFORMATION
FIXED & ADJUSTABLE Buy Down Rate Programs available on all specs and builds through Community America Credit Union. This is the stunning Oak Run community model, The Northbend. With an open main level, featuring hardwood floors, gorgeous trim package, kitchen island and pantry, granite kitchen counters, enamel cabinets, fireplace, built in cubbies and desk, flex room, wood endcaps, iron spindles, decorative stair carpet, beautiful master suite, laundry on bedroom level, tile floors, lower level finish with wet bar, additional bedroom and bath. Topped off with deck, sprinkler system and extensive landscaping.
- Type:
- Single Family
- Sq.Ft.:
- 1,910
- Status:
- Active
- Beds:
- 3
- Lot size:
- 0.26 Acres
- Baths:
- 2.00
- MLS#:
- 2460774
- Subdivision:
- Nottington Creek
ADDITIONAL INFORMATION
$10K BUILDER INCENTIVE on accepted contracts by 9/20/24! Use as you want! Expanded 3 bedroom ranch on east backing, cul-de-sac site. Vaulted Great Room flows to vaulted covered patio. Full sliders to patio expands usable space. Large walk-in pantry and expanded Laundry Room w/sink off Main bedroom. Open spacious kitchen with custom cabinets to ceiling, quartz tops and gas cooktop. Cul-de-sac, sprinklers, 3-car garage.
- Type:
- Single Family
- Sq.Ft.:
- 2,779
- Status:
- Active
- Beds:
- 4
- Lot size:
- 0.27 Acres
- Baths:
- 3.00
- MLS#:
- 2459903
- Subdivision:
- Nottington Creek
ADDITIONAL INFORMATION
PRIVATE SITE, BACKS TO TREES! REDUCED $15k FOR PARADE SPECIAL! This is the one! Popular Cottonwood Ranch backing to green space. Vaulted Great Room with stone fireplace. Quartz kitchen with gas cooktop and lots of storage space. Abundant walk-in pantry carries the length of kitchen. Inviting covered deck, fully finished basement has 4th bedroom and bath. The large, daylit rec room features a room width, walk up bar with sink and space for apartment size refrigerator. Large, private cul-de-sac lot has sprinkler system. 3 car garage.
- Type:
- Single Family
- Sq.Ft.:
- 2,527
- Status:
- Active
- Beds:
- 4
- Lot size:
- 0.24 Acres
- Year built:
- 2024
- Baths:
- 3.00
- MLS#:
- 2459552
- Subdivision:
- Lakeview Ridge
ADDITIONAL INFORMATION
Welcome to the Wrigley plan by award-winning DCB Homes. This high quality & affordable new construction offers 4 bedrooms, 3 baths & a big oversized 3 car garage. Home is at finish stage & ready for a quick closing. From the moment you walk in, you'll feel the difference in this open & airy floor plan. Main level features large Great Room area with tiled fireplace, beautifully stained white oak hardwood floors in the Kitchen, lots of countertops, enameled cabinets & pantry. Primary Suite is a delight, built-in tub, tiled shower walls, tiled bathroom floors and great walk-in closet. 2 great sized secondary bedrooms and full bath on the bedroom level. Lower level features a second living/rec room space, 4th bedroom & 3rd bathroom. Wait til you see the 3 car super-sized garage! Covered back patio and great lot is perfect for hanging out and hosting those backyard bbq's. Lakeview Ridge is a new build community just west of Lake Olathe with great homes started and fantastic lots available. You can get to the neighborhood off of Dennis & Houston with easy access from K7 or coming from Lakeshore. Our Sales Office is located 14271 Houston. Our development is right next to Lake Olathe and neighborhood feeds into Clearwater Creek Elementary, Oregon Trail Middle School and Olathe West High School.
- Type:
- Other
- Sq.Ft.:
- 2,387
- Status:
- Active
- Beds:
- 4
- Lot size:
- 0.14 Acres
- Baths:
- 3.00
- MLS#:
- 2458187
- Subdivision:
- Crestwood Village
ADDITIONAL INFORMATION
HOME FOR THE HOLIDAYS! Listed price reflects a $15,000 price reduction effective through Jan. 1, 2025. Now is your chance to get into a new home for the holidays**! Pauli introduces the “Kaitlin" reverse 1.5 story villa. Located in Crestwood Village, a luxury maintenance provided community. Featuring an open concept floor plan, this stunning home has tons of natural light coming through the wall of windows in the great room with fireplace. Beautiful hardwood floors throughout the great room, dining area, kitchen and mud room. Enjoy cooking in this lovely kitchen featuring a center island, custom cabinets, granite countertops, stainless appliances, upgraded backsplash and large walk in pantry. The private owner's suite includes an ensuite with double vanities, granite countertops, spacious walk in shower as well as a large walk in closet. Second bedroom/study on the first floor with walk in closet conveniently located adjacent to a full bath. Take the U-shaped staircase down to the lower level rec room with wet bar where you can entertain and enjoy watching the game. Two more bedrooms and full bath are perfect for guests! Abundant storage in the unfinished are of the basement. Come by to see this beautiful community in a fabulous location. Close to shopping, restaurants, grocery stores, entertainment, medical facilities and walking trail. Enjoy your maintenance provided living for $250/month. (Included is lawn maintenance, snow removal, exterior paint and more!) **Photos are renderings of similar property**
- Type:
- Single Family
- Sq.Ft.:
- 3,312
- Status:
- Active
- Beds:
- 4
- Lot size:
- 0.19 Acres
- Year built:
- 2023
- Baths:
- 3.00
- MLS#:
- 2454288
- Subdivision:
- Cedar Creek - The Villas At Hidden Lake
ADDITIONAL INFORMATION
MODEL HOME FOR SALE! Drees Built Homes Frisco! The herringbone wood floor entry invites you inside to this open and light main level which offers a large great room with stone feature wall, fireplace and built-in cabinets. Kitchen has a quartz counters, oversized island, stainless appliances, and large walk-in pantry. Mudroom off garage with bench and drop zone. Around the corner is main level laundry room with sink and cabinets. Spacious primary bedroom with large windows and covered deck access. Bathroom suite with zero-entry shower, freestanding tub, double vanities and a generous walk-in closet. 2nd Bedroom and 2nd full bath on main level as well. Front room could be formal dining or office/study. Walkout lower level features a huge rec room with quartz wet bar and access to covered patio - perfect for entertaining. 2 additional bedrooms in lower level with a jack/jill bathroom. Maintenance provided community provides lawn maintenance and snow removal on top of Cedar Creek's immense amenity package!
$1,152,145
10766 S Houston Street Olathe, KS 66061
- Type:
- Single Family
- Sq.Ft.:
- 3,797
- Status:
- Active
- Beds:
- 4
- Lot size:
- 0.19 Acres
- Year built:
- 2023
- Baths:
- 4.00
- MLS#:
- 2451553
- Subdivision:
- Cedar Creek - The Villas At Hidden Lake
ADDITIONAL INFORMATION
Roeser Home's stunning new Golden Bell reverse 1.5 story plan - MODEL NOT FOR SALE CURRENTLY. Almost 3800' sqft finished with 4 beds, 4 baths and a 3 car garage. Inviting floor plan that takes you from the 2-story entry into the spacious great room with vaulted ceiling, custom limestone fireplace and white oak built ins. The gourmet kitchen features beautiful quartz countertops, oversized island, white oak hutch, custom hood over the gas range and a generous sized prep kitchen. On the other side of the home is the primary suite with shiplap walls, access to the covered deck and a stunning bathroom with double vanity, freestanding tub, shower with dual heads and a walk-in closet which is connected to the main level laundry room with sink. Also on the main floor is a secondary bedroom with vaulted ceiling and a 2nd full bath. The finished, walkout lower level showcases hardwood floors in the rec room, a second fireplace with built-ins, beautiful bar with quartz tops, a wine room, a whiskey room/den/study, two full baths and two generously sized bedrooms. Tons of upgrades throughout for lighting, plumbing, appliances and more. Amazing workmanship you've come to know from Roeser Homes. You'll also be able to enjoy full access to Cedar Creek's incomparable Amenity Package including 65 acre fishing and sailing lake, 2 swimming pools (3rd on the way!), 2 story clubhouse with Pickle/Racquet/basketball court, lighted tennis courts, play areas, and miles of trails. Welcome Home!
  |
| Listings courtesy of Heartland MLS as distributed by MLS GRID. Based on information submitted to the MLS GRID as of {{last updated}}. All data is obtained from various sources and may not have been verified by broker or MLS GRID. Supplied Open House Information is subject to change without notice. All information should be independently reviewed and verified for accuracy. Properties may or may not be listed by the office/agent presenting the information. Properties displayed may be listed or sold by various participants in the MLS. The information displayed on this page is confidential, proprietary, and copyrighted information of Heartland Multiple Listing Service, Inc. (Heartland MLS). Copyright 2024, Heartland Multiple Listing Service, Inc. Heartland MLS and this broker do not make any warranty or representation concerning the timeliness or accuracy of the information displayed herein. In consideration for the receipt of the information on this page, the recipient agrees to use the information solely for the private non-commercial purpose of identifying a property in which the recipient has a good faith interest in acquiring. The properties displayed on this website may not be all of the properties in the Heartland MLS database compilation, or all of the properties listed with other brokers participating in the Heartland MLS IDX program. Detailed information about the properties displayed on this website includes the name of the listing company. Heartland MLS Terms of Use |
Olathe Real Estate
The median home value in Olathe, KS is $356,500. This is lower than the county median home value of $368,700. The national median home value is $338,100. The average price of homes sold in Olathe, KS is $356,500. Approximately 71.11% of Olathe homes are owned, compared to 25.57% rented, while 3.32% are vacant. Olathe real estate listings include condos, townhomes, and single family homes for sale. Commercial properties are also available. If you see a property you’re interested in, contact a Olathe real estate agent to arrange a tour today!
Olathe, Kansas has a population of 140,339. Olathe is more family-centric than the surrounding county with 40.92% of the households containing married families with children. The county average for households married with children is 37.57%.
The median household income in Olathe, Kansas is $100,849. The median household income for the surrounding county is $96,059 compared to the national median of $69,021. The median age of people living in Olathe is 35.9 years.
Olathe Weather
The average high temperature in July is 88.1 degrees, with an average low temperature in January of 20.3 degrees. The average rainfall is approximately 40.9 inches per year, with 13.2 inches of snow per year.



