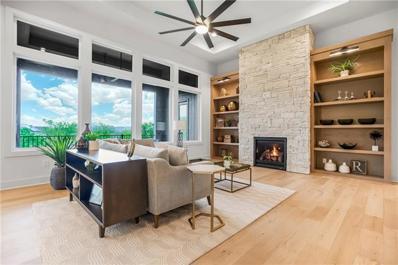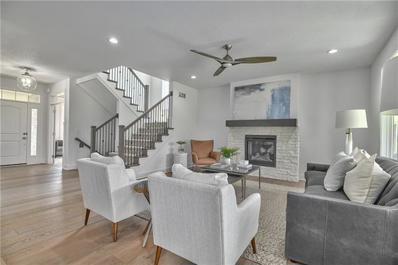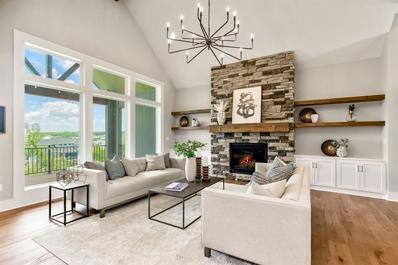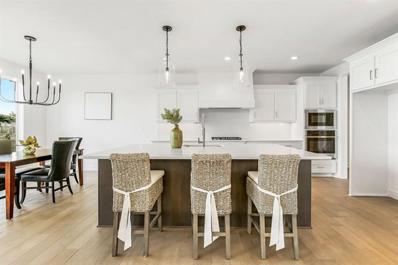Olathe KS Homes for Sale
$1,138,603
24564 W 124th Terrace Olathe, KS 66061
- Type:
- Single Family
- Sq.Ft.:
- 3,742
- Status:
- Active
- Beds:
- 4
- Lot size:
- 0.34 Acres
- Year built:
- 2022
- Baths:
- 4.00
- MLS#:
- 2396798
- Subdivision:
- Forest View The Estates
ADDITIONAL INFORMATION
NEW PLAN! - Stunning Golden Bell Reverse by Roeser Homes on Walkout, Cul-de-sac Lot! Exquisite Ceiling Detail in Entry & Great Room! Hardwood Floors lead you from the Entry, into the Great Room, Kitchen and Dining Room. Hardwoods in Front Bedroom/Office. Stone Front Fireplace to the Ceiling flanked by 8' tall bookshelves showcased by lights. Impressive Trim Accent staircase wall. 8' Doors on Main Level and Upgraded Door Hardware. Enameled Kitchen Cabinets with Soft Close Drawers, Quartz Counter Tops and custom Wood Hood over the gas cooktop. Spacious Master with Ceiling Detail and access to Covered Deck. Master Bath Features Tub, Double Vanity and Walk In Shower w/2 Heads. Lower Level Features 10' Ceiling, 2nd Deck, 2 bedrooms, 2 bathrooms, Rec Room with 2nd Fireplace, Charming Library area, and Huge Wet Bar. Beautiful view of private treed greenspace. Irrigation Included. PICTURES ARE OF ACTUAL HOME. Forest View-a Premiere Rodrock Community featuring Water Park, Zero Entry Pool, 50 ft Waterfall, Sand Volleyball, Playground & Picnic areas. Sport Court includes Basketball & Pickle Ball. Access to Cedar Niles Park within the Community.
$1,044,624
11592 S Mize Road Olathe, KS 66061
- Type:
- Single Family
- Sq.Ft.:
- 3,489
- Status:
- Active
- Beds:
- 4
- Lot size:
- 0.24 Acres
- Year built:
- 2023
- Baths:
- 4.00
- MLS#:
- 2395614
- Subdivision:
- Cedar Creek - Valley Ridge
ADDITIONAL INFORMATION
Roeser Homes has brought their highly sought after Camellia plan to Cedar Creek Valley Ridge! Located on a gorgeous treed lot, this home is packed with upgrades! The upgraded entryway features an 8 foot door leading to a beautiful great room with custom built-ins. The main floor features 8 foot doors throughout. The main floor master bedroom has a gorgeous view of your treed lot. The master bathroom features a stunning euro tub shower. The large gourmet kitchen is perfect for entertaining and features floor to ceiling cabinets, large walk-in pantry and access to a separate office. The lower level features two additional bedrooms, a large Recreation Room with a full bar and built in beverage fridge. Don’t miss the suspended garage perfect for added storage or the shop you’ve always wanted!
- Type:
- Single Family
- Sq.Ft.:
- 2,551
- Status:
- Active
- Beds:
- 4
- Lot size:
- 0.21 Acres
- Year built:
- 2022
- Baths:
- 4.00
- MLS#:
- 2394434
- Subdivision:
- Forest View The Meadows
ADDITIONAL INFORMATION
SPECIAL OFFER! Free Refinance AND Builder rate buy down to 4.875% (6.285% APR) Limited time. See agent for details. NEW PLAN! The Durham by Rodrock Homes. Elevation 3 - Stone Trim Accents the Front Entry. Wood Floors lead from the Entry to the Great Room, Breakfast Room, Kitchen, Pantry and 1/2 Bath. Bonus Home Office/Study on Main Level. Great Rm Features Gas Fireplace & Mantel with Stone Front. Kitchen Features Granite/Quartz Counter Tops, Enameled Cabinets, Walk in Pantry-accessible from Kitchen AND Mud Rm! Double Doors lead you into Master Bedroom, w/Walk In Closet, Tiled Shower, Huge Soaker Tub w/Double Vanity. Secondary Bedrooms have either a Hollywood Bath or a Private bath, all w/walk in closets. Large Covered Deck. Irrigation System Included. BUYER SELECTIONS ARE AVAILABLE. PICTURES AND VIRTUAL TOUR ARE OF PREVIOUS SPEC AND MAY FEATURE UPGRADES, NOT OF ACTUAL HOME. Forest View-a Premiere Rodrock Community featuring Water Park, Zero Entry Pool, 50 ft Waterfall, Sand Volleyball, Playground & Picnic areas. Sport Court includes Basketball & Pickle Ball. Access to Cedar Niles Park within the Community.
- Type:
- Single Family
- Sq.Ft.:
- 3,234
- Status:
- Active
- Beds:
- 4
- Lot size:
- 0.36 Acres
- Year built:
- 2022
- Baths:
- 3.00
- MLS#:
- 2369237
- Subdivision:
- Forest View The Estates
ADDITIONAL INFORMATION
SPECIAL OFFER! Free Refinance AND Builder rate buy down to 4.875% (6.285% APR) Limited time. See agent for details. BUILDER CONCESSION OF $25,000! The New Hampton Reverse by Rodrock Homes. Open concept Living with Floor to Ceiling Stone Fireplace. Hardwood Floors Lead You from the Front Entry, Great Room, Kitchen & into the Dining Room. Gourmet Kitchen with Beautiful Stained Cabinets and Large Center Island with Stunning Barrel Vault Ceiling that expands over the Dining Room. Stainless Steel Appliances, Gas Cook-top with Vented Hood. Wall Oven, Space for Beverage Fridge & Walk-in Pantry with Coffee Bar. Great Room with Floor to Ceiling Stone Front Fireplace, Cozy Hearth Room with 2nd Fireplace. 1st Floor Office/Bedroom. Upgraded Composite Covered Deck off of the Great Room & Dining Room. Private Owners Suite, Double Granite-Top Vanities. Zero Entry Shower with Double Shower Heads and Frameless Shower Door. Granite in 1st Floor 3/4 Bath. Spacious Rec Room on Lower Level with Wall of Windows, a Wet Bar with Granite tops, and a 2nd Lower Level Deck - Great for Entertaining. Two Lower Level Bedrooms with Full Bath. Irrigation System included. WALKOUT, CUL-DE-SAC LOT. PICTURES ARE OF ACTUAL HOME. VIRTUAL TOUR IS OF PREVIOUS MODEL. Forest View-a Premiere Rodrock Community featuring Water Park, Zero Entry Pool, 50 ft Waterfall, Volleyball, Playground, Picnic areas, & Sand Volleyball. Sport Court includes Basketball & Pickle Ball.
- Type:
- Single Family
- Sq.Ft.:
- 3,004
- Status:
- Active
- Beds:
- 4
- Lot size:
- 0.38 Acres
- Year built:
- 2020
- Baths:
- 3.00
- MLS#:
- 2387705
- Subdivision:
- Forest View The Hills
ADDITIONAL INFORMATION
SPECIAL OFFER! Free Refinance AND Builder rate buy down to 4.875% (6.285% APR) Limited time. See agent for details. Sonoma Reverse Plan By Rodrock Homes. Elevation A. Amazing Open Floor Plan Features Cathedral Vault Ceiling In The Great Room W/ Beams, Signature Barrel Vault In Kitchen And Dining Area w/Hardwood Floors. Main Floor Master Suite With Luxurious Walk-In Shower And A Huge Master Closet. Finished Walkout Lower Level With Rec Room, Wet Bar, 2 Bedrooms, Full Bath. Plenty Of Living Space And Storage. Enjoy Evenings On Your Covered Ever-grain Composite Deck. PICTURES AND VIRTUAL TOUR ARE OF PREVIOUS SPEC OR MODEL HOME, MAY FEATURE UPGRADES. NOT ACTUAL HOME. Forest View-a Premiere Rodrock Community featuring Water Park, Zero Entry Pool, 50 ft Waterfall, Sand Volleyball, Playground & Picnic areas. Sport Court includes Basketball & Pickle Ball. Access to Cedar Niles Park within the Community.
- Type:
- Single Family
- Sq.Ft.:
- 2,837
- Status:
- Active
- Beds:
- 4
- Lot size:
- 0.21 Acres
- Year built:
- 2021
- Baths:
- 4.00
- MLS#:
- 2387658
- Subdivision:
- Forest View The Hills
ADDITIONAL INFORMATION
SPECIAL OFFER! Free Refinance AND Builder rate buy down to 4.875% (6.285% APR) Limited time. See agent for details. "The Irving" by Rodrock Homes. Elevation C. Welcome to this exquisite gem nestled in a tranquil neighborhood, where comfort & luxury blend seamlessly. With a charming facade, this home offers a lifestyle of elegance & convenience. You'll be greeted by an inviting formal dining rm, perfect for hosting gatherings & creating lasting memories. Across from it, an office on the main level provides a quiet sanctuary for productivity & focus. The spacious and well-designed Great Rm, complete with stone front fireplace that exudes warmth and charm. The open layout seamlessly flows into a gourmet kitchen, a culinary haven equipped with Stainless Steel Appliances, and a large walk-in pantry, offering generous storage. One of the many highlights of this home is the convenient boot bench/open lockers, thoughtfully placed, catering to the needs of busy families. The upper level boasts 4 generous bedrooms, each designed with comfort in mind. The master suite stands out as a true sanctuary, featuring a master bath that indulges with a vanity table, his-and-her sinks, an elegant soaker tub, and a walk-in shower with 2 shower heads. Positioned on a premium lot, this home has the distinct advantage of backing onto a serene treed green space, ensuring both privacy and a beautiful natural backdrop that's great for enjoying quiet moments on the back patio or entertaining friends and family. Irrigation Included. PHOTOS ARE OF PREVIOUS SPEC OR MODEL HOME, NOT ACTUAL HOME. UPGRADED FEATURES AND FINISHES MAY VARY. Forest View-a Premiere Rodrock Community featuring Water Park, Zero Entry Pool, 50 ft Waterfall, Volleyball, Playground & Picnic areas. Sport Court includes Basketball & Pickle Ball. BUYER SELECTIONS STILL AVAILABLE! After Selections are made, this home can be completed in 60+/- Days.
- Type:
- Single Family
- Sq.Ft.:
- 2,966
- Status:
- Active
- Beds:
- 4
- Lot size:
- 0.45 Acres
- Year built:
- 2022
- Baths:
- 4.00
- MLS#:
- 2381163
- Subdivision:
- Forest View The Hills
ADDITIONAL INFORMATION
SPECIAL OFFER! Free Refinance AND Builder rate buy down to 4.875% (6.285% APR) Limited time. See agent for details. New Pricing includes a builder concession of $33,386! The Kingston" by Rodrock Homes. Elevation 1. This New Plan Features an Office on the Main Level with Window Coverings! Hardwood Floors Lead from the Entry into the Great Room, Dining, Kitchen & Pantry. Great Room Features Ceiling Beams & Soaring Stone-to-Ceiling See-Through Fireplace that Looks onto the Covered Patio. The Kitchen Includes Upgraded Enameled Cabinets, Quartz Counter Tops, Breakfast Bar Island, Wall Oven, Gas Cook Top, Walk-in Pantry & Stainless-Steel Appliances. 1/2 Bath on Main Level Features Quartz tops. Off the Kitchen is a Main Floor Laundry Room with utility sink and tons of extra storage space. Master Bedroom includes Window Coverings! Master Bath Features Walk-in Shower with 2 shower heads & Dual Vanities with Upgraded Quartz. The Upper-Level Landing is Open to the Entry Below. Upper Level also Includes 3 Large Bedrooms, Private Full Bath and Jack & Jill Bath. Irrigation Included. 19,690 sq ft Level Lot! PICTURES ARE OF ACTUAL HOME. VIRTUAL TOUR IS OF PREVIOUS MODEL. Forest View-a Premiere Rodrock Community featuring Water Park, Zero Entry Pool, 50 ft Waterfall, Sand Volleyball, Playground, Sport Court to include Basketball & Pickelball & Picnic areas.
- Type:
- Single Family
- Sq.Ft.:
- 2,809
- Status:
- Active
- Beds:
- 5
- Lot size:
- 0.19 Acres
- Year built:
- 2021
- Baths:
- 4.00
- MLS#:
- 2380366
- Subdivision:
- Arbor Woods
ADDITIONAL INFORMATION
SPECIAL OFFER! Free Refinance AND Builder rate buy down to 4.875% (6.285% APR) Limited time. See agent for details. "The Weston" by Rodrock Homes - Finished Basement Features 5th bedroom, 3/4 Bath and Rec Room great for entertaining or for that over night guest. Elevation 2. Grand Entry Elevation. Main Level features a ½ Bath, formal Dining Room, Great Room with Stone Front Fireplace, Stained Mantel. Kitchen has Custom Enameled Cabinets, Granite Counter Tops, & Stainless Steel Appliances. The Breakfast Room leads out to the Covered Evergrain Composite Deck. Hardwood Floors in Entry, Great Room, Dining Room, Kitchen, Breakfast Room, & ½ Bath. Stairway has Stained Handrail & Wrought Iron balusters. Upper Level the Master Bedroom has a Vaulted Ceiling, Master Bath features Custom Cabinets, Double Vanities with Cultured Marble Countertops, Soaker Tub, Separate Shower, & Tiled Floors & Shower Surround. 3 additional Bedrooms, a Bathroom with Dual Vanities & Laundry Room complete the Upper Level. Humidifier & Irrigation Included. PICTURES ARE OF PREVIOUS SPEC OR MODEL HOME AND MAY FEATURE UPGRADES, NOT ACTUAL HOME.
$1,250,000
24910 W 106th Court Olathe, KS 66061
- Type:
- Single Family
- Sq.Ft.:
- 4,078
- Status:
- Active
- Beds:
- 4
- Lot size:
- 0.84 Acres
- Year built:
- 2022
- Baths:
- 5.00
- MLS#:
- 2378159
- Subdivision:
- Cedar Creek- Hidden Lake Estates
ADDITIONAL INFORMATION
Sensational Ranch/Reverse 1.5 Story Plan from LDH Construction! Located on a corner lot backing to greenspace, this home has over 3300' on the main level. 3 Bedrooms 3 Full and 1 1/2 Bath on Main and an Office, Huge master suite with 2 closets, Large bath with access to Laundry. Open Kitchen/Great Room with Large Island, and convenient Prep kitchen and Pantry. Huge Covered Patio with fireplace for cozy nights! Located in Cedar Creek's Hidden Lake Estates neighborhood. Access to Cedar Creek's Incomparable Amenity Package including a 65 acre fishing and sailing lake, 2 Swimming pools, 2 Story Clubhouse with basket/racquet/pickle ball courts, lighted tennis courts, sand volleyball court, miles and miles of trails and parks throughout. Welcome Home.
 |
| The information displayed on this page is confidential, proprietary, and copyrighted information of Heartland Multiple Listing Service, Inc. (Heartland MLS). Copyright 2024, Heartland Multiple Listing Service, Inc. Heartland MLS and this broker do not make any warranty or representation concerning the timeliness or accuracy of the information displayed herein. In consideration for the receipt of the information on this page, the recipient agrees to use the information solely for the private non-commercial purpose of identifying a property in which the recipient has a good faith interest in acquiring. The properties displayed on this website may not be all of the properties in the Heartland MLS database compilation, or all of the properties listed with other brokers participating in the Heartland MLS IDX program. Detailed information about the properties displayed on this website includes the name of the listing company. Heartland MLS Terms of Use |
Olathe Real Estate
The median home value in Olathe, KS is $356,500. This is lower than the county median home value of $368,700. The national median home value is $338,100. The average price of homes sold in Olathe, KS is $356,500. Approximately 71.11% of Olathe homes are owned, compared to 25.57% rented, while 3.32% are vacant. Olathe real estate listings include condos, townhomes, and single family homes for sale. Commercial properties are also available. If you see a property you’re interested in, contact a Olathe real estate agent to arrange a tour today!
Olathe, Kansas 66061 has a population of 140,339. Olathe 66061 is more family-centric than the surrounding county with 40.98% of the households containing married families with children. The county average for households married with children is 37.57%.
The median household income in Olathe, Kansas 66061 is $100,849. The median household income for the surrounding county is $96,059 compared to the national median of $69,021. The median age of people living in Olathe 66061 is 35.9 years.
Olathe Weather
The average high temperature in July is 88.1 degrees, with an average low temperature in January of 20.3 degrees. The average rainfall is approximately 40.9 inches per year, with 13.2 inches of snow per year.








