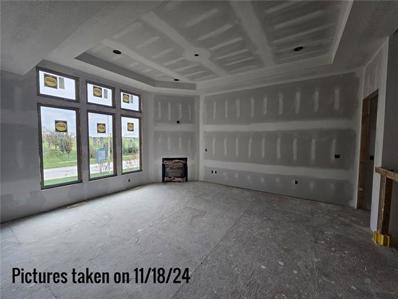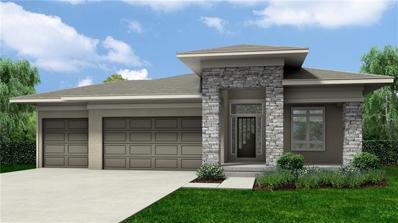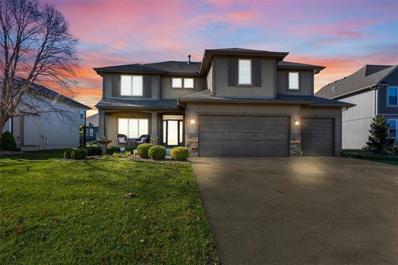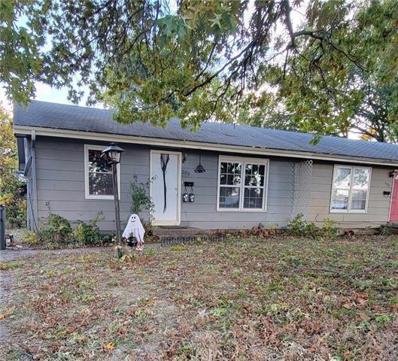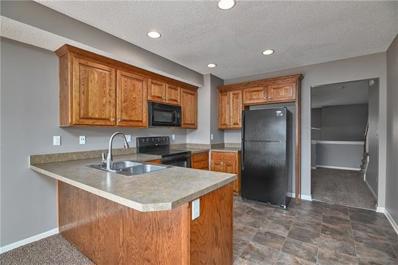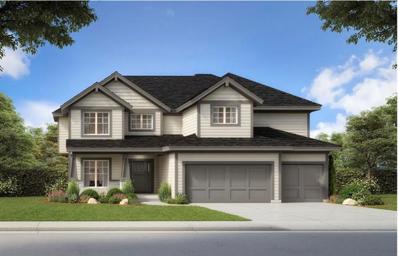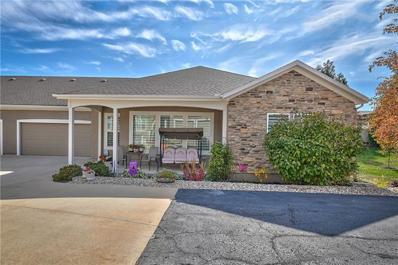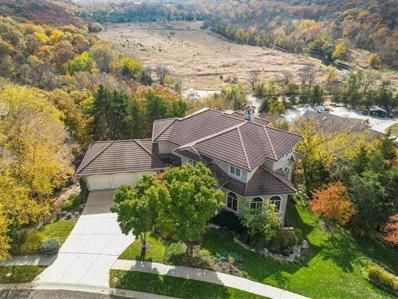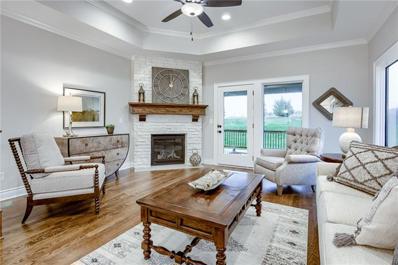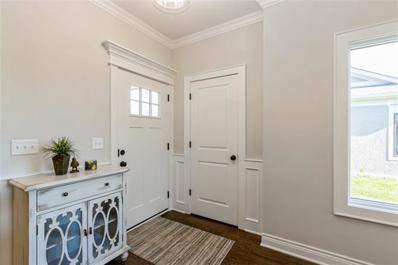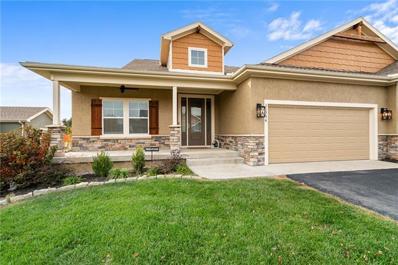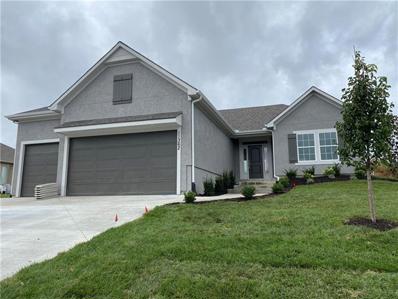Olathe KS Homes for Sale
- Type:
- Other
- Sq.Ft.:
- 1,920
- Status:
- Active
- Beds:
- 3
- Lot size:
- 0.28 Acres
- Baths:
- 3.00
- MLS#:
- 2519478
- Subdivision:
- Ranch Villas Of Grayson Place
ADDITIONAL INFORMATION
"Welcome to Maintenance Provided Ranch Villas with an open floor plan, boasting 10' ceilings and elegant features. Enjoy carefree living as lawn care, snow removal, all exterior including roof replacement are all taken care of. The villa comes equipped with stainless steel appliances, custom cabinets, and under counter lighting. The master suite on the main floor offers a walk-in closet, raised vanity tops, and beautifully tiled shower walls and bathroom floors. Hardwood flooring adorns the entry, living room, kitchen, mudroom, office, and dining room. The living room showcases a stone fireplace and floods of natural light. The lower level features a third bedroom and bathroom. The community amenities include a vibrant community center with two pools and scenic walking trails around the lake."
- Type:
- Single Family
- Sq.Ft.:
- 4,230
- Status:
- Active
- Beds:
- 5
- Lot size:
- 0.3 Acres
- Year built:
- 1998
- Baths:
- 5.00
- MLS#:
- 2519535
- Subdivision:
- Cedar Creek- Cedar Glen
ADDITIONAL INFORMATION
Dream 5 bedroom home located in coveted & desirable Cedar Creek community. Breathtaking view of a wooded backyard that offers all privacy. Home features a deck off the hearth room and walkout basement onto a patio makes enjoying the outdoors even more outstanding. This home offers space & tranquility. Floor to ceiling windows offer so much natural light and views of gorgeous trees. Seller is offering a carpet allowance. Open kitchen, breakfast & hearth room featuring a stone fireplace, vaulted ceiling with wooden beams along with spectacular views of the backyard. Spacious main level suite with master bath that has a jetted tub and large walk in closet. 2nd floor has 3 bedrooms 2 full baths and a loft with built ins. Basement has 2 rec rooms, a bedroom, full bath plus a bonus room for an office or craft room. This home has a wonderful floor plan, storage & closet space galore! This home truly has it all.
- Type:
- Other
- Sq.Ft.:
- 2,531
- Status:
- Active
- Beds:
- 4
- Lot size:
- 0.13 Acres
- Year built:
- 2024
- Baths:
- 3.00
- MLS#:
- 2519563
- Subdivision:
- Villas At Sunnybrook East
ADDITIONAL INFORMATION
Extremely popular Prescott Rev. 1.5 sty. plan w/fin. walkout LL & views of greenspace! Exceptional quality & value you expect from Crestwood Custom Homes: Solid Birch cabinetry, extensive trim & ceiling details, Pella windows, all masonry stucco exterior walls, wood flooring & stunning quartz tops! Open concept plan with Kitchen, Great rm. & Dining rm. open to each other, tall ceilings, corner FP, kitchen island & walk-in pantry! Primary suite features a show-stopping, zero-entry, walk-in shower & bonus pull down clothes racks in spacious walk-in closet! Main floor also includes a versatile 2nd bdrm suite or Den & a covered deck! Finished walkout LL features 2 bdrms., 1 bath, ample entertaining space & a full wet bar. 1st flr. utility rm adjoins primary closet & hall, battery back-up to sump pump, passive Radon pipe & sprinkler system.
$299,900
557 E 126th Terrace Olathe, KS 66061
- Type:
- Single Family
- Sq.Ft.:
- 1,752
- Status:
- Active
- Beds:
- 4
- Lot size:
- 0.21 Acres
- Year built:
- 1974
- Baths:
- 3.00
- MLS#:
- 2519532
- Subdivision:
- Bryn Vista
ADDITIONAL INFORMATION
Welcome home to this spacious, side-by-side split-level home in a beautiful, established neighborhood. Please notice the large eat-in kitchen and an added third-car oA-street parking space: Family Room w/Brick Fireplace and Built-In Bookcases in Lower Level Walk Out. The sub-basement has room partitioned oA for oAice/workout room use and Additional Space/Storage. The primary Bedroom has 2 Closets. The home is located in the Byn Vista subdivision and is ready and waiting for you to make this your next home.
$253,000
813 S Weaver Street Olathe, KS 66061
- Type:
- Single Family
- Sq.Ft.:
- 1,124
- Status:
- Active
- Beds:
- 2
- Lot size:
- 0.18 Acres
- Year built:
- 1952
- Baths:
- 1.00
- MLS#:
- 2519331
- Subdivision:
- Colliver Addition
ADDITIONAL INFORMATION
Beautifully updated, ranch style home in Olathe! This one-level home features two, spacious bedrooms and one updated bathroom with new Shaw luxury, vinyl plank flooring. Hardwood floors throughout the living room, hall, bedrooms, dining room, and kitchen. Lots of natural light through the large picture window in the living room. The dining room sliding glass doors lead out to the large, shaded backyard that has a privacy fence, patio, and fire pit area. The kitchen includes a peninsula and stainless steel appliances. Adjacent to the kitchen is a spacious laundry room/mudroom that leads out to the single car garage. The garage has a brand new concrete floor. *NEW plumbing! *New interior and exterior paint. *New light fixtures throughout. *New ceiling fans. Conveniently located in the heart of Olathe, just blocks away from highway access, dining, shopping, schools, and downtown Olathe. This home has been made new and is ready for new owners!
$250,000
316 N Keeler Street Olathe, KS 66061
- Type:
- Single Family
- Sq.Ft.:
- 1,400
- Status:
- Active
- Beds:
- 3
- Lot size:
- 0.27 Acres
- Year built:
- 1950
- Baths:
- 2.00
- MLS#:
- 2511813
- Subdivision:
- Santa Fe Height
ADDITIONAL INFORMATION
Come see this beautiful ranch before its gone! This charming home has 3 bedrooms, 2 baths. As you step inside, you’ll be greeted by an inviting living space adorned with elegant tile floors and good size windows that flood the room with natural light. Outside, you’ll find a private backyard ideal for great barbecue gatherings. The convenient location puts you just minutes away from trendy shops, restaurants, parks, and public transportation. Don’t miss out on the opportunity to make this your new home!
- Type:
- Single Family
- Sq.Ft.:
- 3,339
- Status:
- Active
- Beds:
- 4
- Lot size:
- 0.2 Acres
- Year built:
- 2024
- Baths:
- 3.00
- MLS#:
- 2519030
- Subdivision:
- Woodland Hills
ADDITIONAL INFORMATION
This brand new reverse 1.5 story home by Prieb Homes offers a spacious and open floor plan with impressive details throughout. The soaring vaulted ceilings with stained beams and stunning stonework surrounding the fireplace create a grand first impression as you enter the home. The kitchen features a large center island, perfect for entertaining and providing functionality for day-to-day living. The master suite offers a relaxing retreat with an adjacent bonus office space and a laundry room with built-in cabinetry. The spa-like master bath boasts a custom shower and separate vanities. The finished lower level features a wet bar, two additional bedrooms, and a full bath. Enjoy the serene greenspace from the large covered 14x12 deck. Room sizes and taxes are estimated, and some features may not be available in this spec home.
$659,950
19763 W 114th Place Olathe, KS 66061
- Type:
- Single Family
- Sq.Ft.:
- 2,762
- Status:
- Active
- Beds:
- 5
- Lot size:
- 0.25 Acres
- Year built:
- 2024
- Baths:
- 4.00
- MLS#:
- 2519023
- Subdivision:
- Woodland Hills
ADDITIONAL INFORMATION
The Brooklyn II by Prieb Homes is a stunning two-story home now available in Woodland Hills. Boasting 5 bedrooms and 4 baths, this home features a grand two-story entryway that creates a dramatic first impression. Entertain guests in the formal dining room with a pass-through dry bar to the great room. The kitchen is a chef's dream with a spacious quartz or granite island, apron sink, and soft-close drawers and doors. The primary bedroom is tucked away for privacy, and the primary bathroom offers a freestanding tub & custom walk-in shower, and tile flooring. The primary closet even has a pass-through to the laundry room for added convenience. Buyers' agents should verify room sizes and included features.
$215,000
608 W Oak Street Olathe, KS 66061
- Type:
- Single Family
- Sq.Ft.:
- 744
- Status:
- Active
- Beds:
- 2
- Lot size:
- 0.17 Acres
- Year built:
- 1951
- Baths:
- 1.00
- MLS#:
- 2517587
- Subdivision:
- Colliver Addition
ADDITIONAL INFORMATION
Updated, well cared for, ranch style home with all main floor living and a large fenced in backyard. Enjoy a low maintenance exterior with the vinyl siding. Stunning kitchen with new quartz counter tops, backsplash, and LVP flooring. Original hard wood floors in the bedrooms and hallway have been sanded and stained to bring back their original beauty. *New interior paint throughout. *New LVP and vanity in the bathroom. *All NEW plumbing *Updated electrical *Thermal double pane, vinyl windows with newer blinds that stay. Well insulated home. Driveway for off street parking. Conveniently located in the heart of Olathe, just blocks away from highway access, dining, shopping, schools, and downtown Olathe. This gem is move in ready!
- Type:
- Other
- Sq.Ft.:
- 2,571
- Status:
- Active
- Beds:
- 4
- Lot size:
- 0.35 Acres
- Baths:
- 3.00
- MLS#:
- 2518303
- Subdivision:
- Cedar Creek - The Meadows
ADDITIONAL INFORMATION
The ever popular "Richmond" plan by Gabriel Homes, Inc. with a walk-out basement on a cul-de-sac lot. Contemporary front elevation. Granite tops in kitchen with an expanded island per model, huge pantry, breakfast area walks out to covered cedar deck with stairs, upgraded trim in second bedroom/office, upgraded front windows to black exterior. The lower level has a rec room walking out to patio plus two additional bedrooms. Many upgrades in this fabulous floorplan. Full access to Cedar Creek amenity package which includes 3 pools, clubhouse with party room, 65 acre fishing lake, parks, pickleball courts, walking trails and more. Taxes and room sizes are approximate.
- Type:
- Single Family
- Sq.Ft.:
- 3,438
- Status:
- Active
- Beds:
- 5
- Lot size:
- 0.25 Acres
- Year built:
- 2013
- Baths:
- 5.00
- MLS#:
- 2518801
- Subdivision:
- Brighton's Landing
ADDITIONAL INFORMATION
There is nothing better than living in a wonderful neighborhood in a fantastic location. You will find several schools, restaurants, and entertainment venues within walking distance. Located on a large, landscaped lot, this home offers a wonderfully unique floor plan. A large formal dining room and an open concept great room greet you as you enter the home. The great room is equipped with a fireplace and over-sized windows overlooking the backyard. Around the side staircase is the kitchen, which also includes a second dining area. Granite counters are lovely, and stained cabinets showcase the woodwork's beauty. The kitchen includes a walk-in pantry as well as an island. The half bath and landing area are at the door to the garage are conveniently located just beyond the kitchen. Upstairs are 4 bedrooms, each with bath access. The hall also has a useful built-in family desk area. The primary bedroom has windows to the backyard and is attached to the huge bathroom and laundry room. The bathroom has both a tiled shower and a whirlpool tub. The closet is impressive in size. Downstairs is perfect for guest quarters with a bedroom, full bathroom, rec. room and a wet bar. Both kids and adults will enjoy this area for a second living space. The back yard is enjoyable for entertaining with a large patio and pergola. Move right in and enjoy the holidays!
- Type:
- Other
- Sq.Ft.:
- 720
- Status:
- Active
- Beds:
- 2
- Lot size:
- 0.1 Acres
- Year built:
- 1963
- Baths:
- 1.00
- MLS#:
- 2518503
- Subdivision:
- Santa Fe Height
ADDITIONAL INFORMATION
Welcome to this cozy 2-bedroom, 1-bathroom half duplex located in a quiet neighborhood near downtown Olathe. This recently renovated home offers an open living space with plenty of natural light, perfect for relaxing or entertaining. The kitchen features ample cabinet space and an eat-in dining area. Both bedrooms are generously sized with large closets. Outside, enjoy the convenience of a private backyard with space for outdoor activities. With easy access to highways, schools, shopping, and dining, this home is ideal for anyone seeking affordability and convenience in the Olathe area. Whether you're looking for an affordable investment property or a place to call home, this property offers great potential for an owner-occupant.
- Type:
- Other
- Sq.Ft.:
- 2,571
- Status:
- Active
- Beds:
- 4
- Lot size:
- 0.27 Acres
- Baths:
- 3.00
- MLS#:
- 2518294
- Subdivision:
- Cedar Creek - The Meadows
ADDITIONAL INFORMATION
The ever popular "Richmond" plan by Gabriel Homes. Rustic front elevation, granite tops in kitchen, huge pantry, covered deck off dining area, expanded island per model, upgraded trim second bedroom/office, covered deck with stairs on daylight lot. Many upgrades in this fabulous floor plan. Full access to Cedar Creek amenity package which includes 3 pools, clubhouse with party room, 65 acre fishing lake, parks, pickleball courts, walking trails and more. Taxes and room sizes are approximate.
- Type:
- Single Family
- Sq.Ft.:
- 888
- Status:
- Active
- Beds:
- 3
- Lot size:
- 0.23 Acres
- Year built:
- 1955
- Baths:
- 1.00
- MLS#:
- 2518266
- Subdivision:
- Ridgeview Ii
ADDITIONAL INFORMATION
Welcome to the Heart of Olathe....... This home is conveniently located just blocks from highway access, dining, shopping and downtown Olathe. This 3 bed 1 bath 2 car home with nice office space off the kitchen. Just look at those refinished hardwoods, updated kitchen and bathroom. Large shaded back yard with large patio ready for those BBQ's.
$256,000
256 N Hedge Lane Olathe, KS 66061
- Type:
- Townhouse
- Sq.Ft.:
- 2,206
- Status:
- Active
- Beds:
- 3
- Lot size:
- 0.02 Acres
- Year built:
- 2004
- Baths:
- 3.00
- MLS#:
- 2513294
- Subdivision:
- New Village At Prairie Haven
ADDITIONAL INFORMATION
Located just a couple of blocks from the trendy & popular Western Olathe area full of retail, close to highways and new high school. This 3 bed, 2.1 bathroom townhome is right where you want to be. The eat-in kitchen features plenty of cabinet space and open to a hearth room with fireplace & a sliding door that leads to a bistro deck. A half bath is located on the main level. The main floor also has a formal dining and that looks over another living space with vaulted ceilings. Two generous sized bedrooms are located on the second floor with a Jack/Jill bedroom and nice sized closets. Laundry is conveniently located on the 2nd level. The primary is located on a private floor with nice size bathroom with separated tub and shower. The lower level features a garage and sub basement great for storage or an unfinished rec room. Brand new carpet throughout! The HOA pays for lawn care, snow removal and maintenance of the exterior and common areas. Agent/owner.
- Type:
- Other
- Sq.Ft.:
- 2,686
- Status:
- Active
- Beds:
- 4
- Lot size:
- 0.14 Acres
- Year built:
- 2024
- Baths:
- 3.00
- MLS#:
- 2517406
- Subdivision:
- Canyon Ranch Villas
ADDITIONAL INFORMATION
Introducing the Jasper plan by Inspired Homes on a gorgeous WALKOUT lot at the end of the cul-de-sac. Enjoy the quiet, serene, and private view of the natural tree line while sitting on your large, covered composite deck! This fantastic Reverse 1.5 Story sits in a cozy, maintenance provided community which offers both convenience and care-free living! You will be amazed to find that this 2,700 sqft patio villa feels much more like a single-family residence, with open concept spaces, large bedrooms, and TWO private outdoor living areas! As you enter the home, you will be immediately impressed with the stone-stack custom fireplace centered between two windows that provide a beautiful view to the back tree line. The great room and dining area are highlighted by tray ceilings with a stained trim surround, magnifying the high ceilings and open concept spaces. Designer options for this home features a deluxe soaker tub in the primary bath, wood trim ceiling & wainscoting wall accents, modern lighting package, upgraded quartz countertops in both the kitchen and bathrooms, built-in cabinets & shelving in the great room, direct access to laundry room from the primary closet, and a HUGE walk-in pantry! In addition, the basement has a WET BAR, a third & fourth bedroom, and full bathroom, perfect for family or guests to have their own space. Inspired Homes also includes 8’ insulated garage doors, full irrigation systems, garage openers, gas range cooking with SS GE Profile appliances, low-e Pella windows and doors, custom soft-close wood cabinetry, and so much more! Inspired Homes offers the 2-10 Warranty, which is an extensive 1 yr, 2 yr, AND 10 yr warranty--the best in new construction! Also located in a peaceful and highly sought-after Sunnybrook neighborhood, you will be just minutes from grocery stores, restaurants, shopping, and major highways. Come see it today! *Please note that some pictures of this home are of a previous listing.
- Type:
- Single Family
- Sq.Ft.:
- 2,873
- Status:
- Active
- Beds:
- 5
- Lot size:
- 0.23 Acres
- Baths:
- 4.00
- MLS#:
- 2517244
- Subdivision:
- Prairie Farms
ADDITIONAL INFORMATION
This popular Prieb Homes plan "Levi 2" sits on nice daylight lot. The kitchen and breakfast area have been expanded and the center granite island is larger with plenty of room for seating. A separate sitting area is in the larger master bedroom and the master closet has been expanded. The upstairs laundry room has additional workspace. Features still included from the original Levi are the flex room on the first floor that can be used as an office or fifth bedroom, the mud room with a boot bench and entry closet, and the open loft area with a window upstairs. The 3 secondary bedrooms upstairs are all spacious and have direct access to a bathroom. Please note that the photos provided are of a previously built Levi II spec, and some features may not be included.
- Type:
- Other
- Sq.Ft.:
- 1,234
- Status:
- Active
- Beds:
- 2
- Lot size:
- 0.06 Acres
- Year built:
- 2015
- Baths:
- 2.00
- MLS#:
- 2516742
- Subdivision:
- Brittany Hills Villas
ADDITIONAL INFORMATION
This meticulously maintained 2-bedroom, 2-bath villa offers a perfect blend of comfort and style, all on a single level for easy living. As you enter, you're greeted by warm wood floors that flow seamlessly throughout the open-concept layout, enhancing the inviting atmosphere. The living area features large windows that flood the space with natural light, creating a bright and airy feel. The well-appointed kitchen boasts stainless steel appliances, ample counter space, making it a delight for both cooking and entertaining. Each bedroom is nicely sized, providing plenty of room for relaxation. The primary suite includes an ensuite bath with a walk-in shower, while the second bedroom has easy access to a full bath, perfect for guests. With maintenance provided, you can enjoy a low-stress lifestyle in this lovely villa, surrounded by beautifully landscaped grounds. Whether you're sipping coffee on the patio or exploring the nearby amenities, this home offers the ideal retreat for easy, elegant living.
$1,150,000
26495 W 110th Street Olathe, KS 66061
- Type:
- Single Family
- Sq.Ft.:
- 5,417
- Status:
- Active
- Beds:
- 5
- Lot size:
- 0.62 Acres
- Year built:
- 1997
- Baths:
- 6.00
- MLS#:
- 2517122
- Subdivision:
- Cedar Creek- Cedar Glen
ADDITIONAL INFORMATION
Discover luxury and privacy in this stunning Mediterranean-style estate in Cedar Creek - Cedar Glen, custom-built by Kirk Cornelius and designed by Scott Bickford. This 5,417 sq ft Tuscan-inspired home sits on a beautifully landscaped .62-acre lot with spectacular views of Cedar Creek and the valley, creating a sense of peaceful seclusion that enhances both privacy and security. The open floor plan is perfect for entertaining, featuring a gourmet kitchen with granite counters, abundant cabinetry, a bar-top island, a Bosch dishwasher, and a Dacor gas range with an exhaust fan. Off the kitchen, a sliding glass door leads to a travertine veranda with a covered patio below, perfect for relaxing and taking in the natural surroundings. Insulated Pella windows throughout ensure comfort and energy efficiency. The main floor offers a sophisticated office/library with ceiling-high shelves, a built-in ladder, and plantation shutters. Upstairs, the expansive primary suite includes a morning kitchen, a sitting room, and a luxurious bath with heated floors, dual vanities, marble countertops, a Jacuzzi tub, dual shower heads, and a bidet. Each oversized bedroom boasts large closets, custom circle-head windows, and scenic views. The lower level includes a full wet bar, a second great room with surround sound, the covered patio below, and versatile spaces for a gym or extra bedrooms. A storm shelter provides security, and storage space is plentiful. Recent updates include two new HVAC systems (2016), dual 50-gallon water heaters (2021), new lower-level carpet (2021), and LeafFilter gutter protection (2023). Cedar Creek amenities include a 65-acre fishing lake, pools, tennis and pickleball courts, a clubhouse, an indoor gym, and walking trails, offering a true resort-style lifestyle.
- Type:
- Other
- Sq.Ft.:
- 2,307
- Status:
- Active
- Beds:
- 3
- Lot size:
- 0.14 Acres
- Baths:
- 3.00
- MLS#:
- 2516554
- Subdivision:
- Covington Court
ADDITIONAL INFORMATION
PRICE REDUCTION on this Beautiful twin villa by French Homes with 2 Bedrooms on the main level! Hardwoods thru main living areas, tile bath & laundry floors, tile surrounds in all showers, granite or quartz vanity tops in all baths, island kitchen with granite/quartz counters & pantry, master bath has large walk-in shower & walk-in closet, iron spindles, and covered patio. Lower level has a rec room, bedroom and bath. Sqft, taxes, room sizes & lot size are estimated. This is a new community HOA and is subject to change as maintenance bids are received and work commences. Pool & Master HOA dues-$815/yr. PHOTOS ARE OF THIS PLAN BUILT ELSEWHERE.
- Type:
- Other
- Sq.Ft.:
- 2,307
- Status:
- Active
- Beds:
- 3
- Lot size:
- 0.14 Acres
- Baths:
- 3.00
- MLS#:
- 2516548
- Subdivision:
- Covington Court
ADDITIONAL INFORMATION
PRICE REDUCTION on this Gorgeous French Homes twin villa with 2 Bedrooms on the main level! Hardwoods thru main living areas; tile bath & laundry floors; tile surrounds in all showers; granite/quartz vanity tops in all baths; island kitchen with granite/quartz counters & pantry; master bath has large zero entry walk-in shower & walk-in closet; iron spindles, and covered patio. Lower level has rec room, bedroom and bath. Plus much more! PHOTOS ARE OF THE SAME PLAN BUILT ELSEWHERE. Sqft, taxes, room sizes, and lot size are estimated. This is a new community HOA and is subject to change as maintenance bids are received and work commences. Pool HOA dues-$365/yr. Master dues-$450/yr
- Type:
- Single Family
- Sq.Ft.:
- 3,550
- Status:
- Active
- Beds:
- 5
- Lot size:
- 0.23 Acres
- Baths:
- 5.00
- MLS#:
- 2516106
- Subdivision:
- Cedar Creek - Valley Ridge
ADDITIONAL INFORMATION
The Chesapeake II.2 UP by Hilmann Homes is a contemporary take of their latest iteration of their incredibly popular Chesapeake II plan. Featuring a stunning Great Room with vaulted ceiling, a gourmet kitchen with oversized island, bonus prep pantry, and a large dining room with access to the large deck overlooking the woods behind the home and make this home perfect for entertaining. The Primary Suite features a vaulted ceiling with access to the deck, double vanities, expanded shower, luxurious soaking tub, and an oversized closet with direct access to the main floor laundry room. The second bedroom on the main level serves as a guest suite but would also work great as an office and features a 3/4 bath. Upstairs you will find an oversized loft area, three additional bedrooms, along with three additional bathrooms. The home also features an unfinished walkout lower level that is stubbed for 1 1/2 bath rooms plus bar area. Bring your plans to make this one your own!
- Type:
- Other
- Sq.Ft.:
- 2,755
- Status:
- Active
- Beds:
- 2
- Lot size:
- 0.05 Acres
- Year built:
- 2006
- Baths:
- 3.00
- MLS#:
- 2516050
- Subdivision:
- Stratton Oaks- The Villas
ADDITIONAL INFORMATION
Fall in love with this 2 Bed, 3 Bath Villa in the maintenance free living community of Stratton Oaks! After walking inside, you'll notice the nice size guest room and full bath to your right and laundry conveniently to your left. There is a generously sized dining area that opens to the spacious living room and large kitchen. Tons of cabinets and a pantry! Beautiful Corian countertops. All the appliances stay including washer/dryer and the fridge in the garage! Enjoy coffee in the lovely sunroom that lets in so much natural sun. The primary suite is on the main level and comes with a large attached bath with walk-in shower, soaker tub, double vanity and a huge walk-in closet. There is also an office on the main level. The finished basement comes with an additional 900 sft and makes for a great gathering space for holidays or the Chiefs games! There is a 3rd non-conforming room in the basement with egress window right outside the room. There is also a large unfinished area for storage and a full bathroom. This home is steps away from the community pool. BBQ on your deck or patio area. 2 car garage. This home has so much to offer. Don't miss out.
- Type:
- Other
- Sq.Ft.:
- 2,796
- Status:
- Active
- Beds:
- 4
- Lot size:
- 0.1 Acres
- Year built:
- 2020
- Baths:
- 3.00
- MLS#:
- 2515838
- Subdivision:
- Foxfield Villas
ADDITIONAL INFORMATION
Discover a unique blend of elegance and practicality in this charming almost 2,800 sq. ft. villa, It was crafted to perfection just four years ago. Boasting an array of features often missing in new builds, this home offers 2 bedrooms and 2 bathrooms on the main level with hardwood floors, all custom blinds, and an inviting luxury screened deck. This Villa is Move-in ready, and tailored for immediate enjoyment. Enjoy a seamless blend of indoor and outdoor living on the spacious front patio or the serene screened back deck, both ideal for relaxing with a cup of coffee in the morning or entertaining in the evening. From the generous, open-concept living areas to the well-planned layout of each room, the home offers ample space that allows for wonderful flow and relaxation. Perfectly crafted for everyday living and entertaining. A few standout features are the ample closet and storage spaces, a rarity in many new constructions. The lower level boast 2 bedrooms, a full bath, large family room, game/table area and small bar space. The storage has been thoughtfully designed to maximize organization and convenience, making this villa truly better than new. Don't miss the opportunity to own this exceptional home!
$485,000
11362 S Redbud Lane Olathe, KS 66061
- Type:
- Single Family
- Sq.Ft.:
- 1,754
- Status:
- Active
- Beds:
- 3
- Lot size:
- 0.24 Acres
- Year built:
- 2021
- Baths:
- 2.00
- MLS#:
- 2515020
- Subdivision:
- Brighton's Landing
ADDITIONAL INFORMATION
MOVE IN READY! BRING OFFER! Stunning Ranch in Olathe NW Corridor Discover your dream home in the desirable Olathe NW Corridor! This beautifully designed ranch plan offers a perfect blend of comfort and style, featuring an oversized 3-car garage and backing to serene greenspace, providing a tranquil oasis right in your backyard. Step inside to an open-concept living area that seamlessly integrates the spacious kitchen, dining, and living room. The kitchen boasts modern amenities, including stainless steel appliances, granite countertops, and a large island perfect for entertaining. The adjoining living room features a cozy fireplace, creating a warm and inviting atmosphere. The primary suite is a true retreat, complete with a luxurious en-suite bathroom featuring a double vanity, and large walk-in shower. Two additional generously sized bedrooms share a well-appointed bathroom, ideal for family or guests. Outside, enjoy the peaceful views of the greenspace from your covered patio, perfect for relaxing or hosting outdoor gatherings. The oversized 3-car garage provides ample space for vehicles and storage, accommodating all your needs. Located across from the vibrant shopping and dining options at Sunny Brook, this home offers convenience and accessibility, making it the perfect choice for modern living. Embrace the best of both worlds with this exceptional property in Olathe's sought-after NW Corridor.
  |
| Listings courtesy of Heartland MLS as distributed by MLS GRID. Based on information submitted to the MLS GRID as of {{last updated}}. All data is obtained from various sources and may not have been verified by broker or MLS GRID. Supplied Open House Information is subject to change without notice. All information should be independently reviewed and verified for accuracy. Properties may or may not be listed by the office/agent presenting the information. Properties displayed may be listed or sold by various participants in the MLS. The information displayed on this page is confidential, proprietary, and copyrighted information of Heartland Multiple Listing Service, Inc. (Heartland MLS). Copyright 2025, Heartland Multiple Listing Service, Inc. Heartland MLS and this broker do not make any warranty or representation concerning the timeliness or accuracy of the information displayed herein. In consideration for the receipt of the information on this page, the recipient agrees to use the information solely for the private non-commercial purpose of identifying a property in which the recipient has a good faith interest in acquiring. The properties displayed on this website may not be all of the properties in the Heartland MLS database compilation, or all of the properties listed with other brokers participating in the Heartland MLS IDX program. Detailed information about the properties displayed on this website includes the name of the listing company. Heartland MLS Terms of Use |
Olathe Real Estate
The median home value in Olathe, KS is $356,500. This is lower than the county median home value of $368,700. The national median home value is $338,100. The average price of homes sold in Olathe, KS is $356,500. Approximately 71.11% of Olathe homes are owned, compared to 25.57% rented, while 3.32% are vacant. Olathe real estate listings include condos, townhomes, and single family homes for sale. Commercial properties are also available. If you see a property you’re interested in, contact a Olathe real estate agent to arrange a tour today!
Olathe, Kansas 66061 has a population of 140,339. Olathe 66061 is more family-centric than the surrounding county with 40.98% of the households containing married families with children. The county average for households married with children is 37.57%.
The median household income in Olathe, Kansas 66061 is $100,849. The median household income for the surrounding county is $96,059 compared to the national median of $69,021. The median age of people living in Olathe 66061 is 35.9 years.
Olathe Weather
The average high temperature in July is 88.1 degrees, with an average low temperature in January of 20.3 degrees. The average rainfall is approximately 40.9 inches per year, with 13.2 inches of snow per year.


