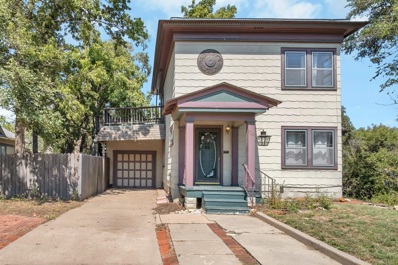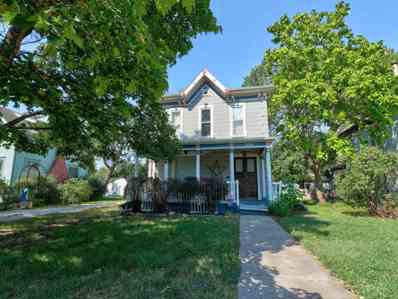Newton KS Homes for Sale
$139,900
126 E 1st St Newton, KS 67114
- Type:
- Other
- Sq.Ft.:
- 1,440
- Status:
- Active
- Beds:
- 2
- Lot size:
- 0.11 Acres
- Year built:
- 1903
- Baths:
- 2.00
- MLS#:
- 644605
- Subdivision:
- Newton Original Township-supp Map
ADDITIONAL INFORMATION
Quaint two story just waiting for you to call home! New roof and fresh paint. Hardwood floors throughout home. Beautiful open stair case in the foyer with lots of character. Main floor full bathroom. Office with entrance to a quiet little outdoor deck (could also be used as another bedroom, but no closet). Large living room and dining room with large windows and hardwood floors. Kitchen includes all appliances including the washer & dryer for the main floor laundry. Neat storage detail with pull outs. Two bedrooms and a full bathroom on the 2nd story with a private deck off the primary bedroom. Solid basement for storage space. The backyard is designed for no mowing with nice brick walkways and garden space for your personal touch. Single car attached garage as well as a carport.
$263,990
1605 Casey Cir Newton, KS 67114
- Type:
- Other
- Sq.Ft.:
- 1,804
- Status:
- Active
- Beds:
- 4
- Lot size:
- 0.3 Acres
- Year built:
- 2023
- Baths:
- 2.00
- MLS#:
- 644162
- Subdivision:
- Sand Creek Station
ADDITIONAL INFORMATION
Welcome to Sand Creek Station's new patio home addition! "The Franklin" offers an open floor plan featuring four bedrooms and two bathrooms. This home has a safe room in the over-sized, two car garage, 30-year shingle roof, concrete siding, gutters, white cabinets and granite countertops throughout, LVP flooring with carpet in the bedrooms, vinyl windows, gas furnace, electric water heater, and chrome plumbing fixtures. This home is totally turn-key and ready for you to move right in! Included are all of your appliances (dishwasher, range, microwave, refrigerator, washer, and dryer) as well as sprinkler system, sod, and window blinds! Enjoy the neighborhood amenities of the community swimming pool, lakes and walking paths surrounded by the renowned Sand Creek Station Golf Course. Close proximity to shopping, dining, Newton Medical Center, award winning schools, YMCA, golfing, swimming and so much more! Residents now have the privilege of using their personal golf carts through-out the development! Sand Creek Station is synonymous with an exceptional quality of life.
$140,000
209 Harrison St Newton, KS 67114
- Type:
- Other
- Sq.Ft.:
- 2,256
- Status:
- Active
- Beds:
- 4
- Lot size:
- 0.29 Acres
- Year built:
- 1900
- Baths:
- 2.00
- MLS#:
- 643818
- Subdivision:
- Steeles
ADDITIONAL INFORMATION
Welcome to this charming home that offers an abundance of space and character. As soon as you step inside, you're greeted by a spacious foyer that seamlessly flows into the open living and dining areas. The large windows, adorned with shutters, fill the rooms with natural light. The inviting kitchen, equipped with all appliances, featuring a walk-in pantry for ample storage. On the main floor, you'll find a comfortable bedroom and a full bathroom, as well as a convenient laundry room just off the kitchen. Ascending the handcrafted staircase, you'll discover three more well-sized bedrooms, a cozy office or storage area, and a full bathroom. The bonus area upstairs offers versatility, whether you need a fifth bedroom, an extra sitting area, or a creative space. For those late-night cravings, the service stairs on the opposite side of the house provide easy access back to the kitchen. Step outside to enjoy the large backyard, perfect for outdoor activities, with a detached garage that can be used for additional storage. This home is a perfect blend of charm and functionality, ready to welcome its new owners.
$175,000
1213 Grove Ave Newton, KS 67114
- Type:
- Other
- Sq.Ft.:
- 2,028
- Status:
- Active
- Beds:
- 3
- Lot size:
- 0.22 Acres
- Year built:
- 1957
- Baths:
- 2.00
- MLS#:
- 643394
- Subdivision:
- Anderson
ADDITIONAL INFORMATION
Welcome to your dream home in the heart of Newton, Kansas! This beautifully remodeled 3-bedroom, 2-bathroom home is move-in ready and perfect for anyone seeking comfort, style, and convenience.
$261,650
210 Summer Ct Newton, KS 67114
- Type:
- Other
- Sq.Ft.:
- 1,419
- Status:
- Active
- Beds:
- 5
- Lot size:
- 0.32 Acres
- Year built:
- 2024
- Baths:
- 3.00
- MLS#:
- 640325
- Subdivision:
- Summer Crossing
ADDITIONAL INFORMATION
Come check out this 3 Car Garage New Home in Summer Crossing. This home's open floor plan creates great lighting for the main floor living area. Some wonderful features in the kitchen include stainless steel appliances, granite counters, and island with eating bar. The Dining room opens out to a 10x10 concrete patio with an extra large 6' sliding glass door. The Master bedroom features a master bathroom with tile shower. The partially finished basement has 2 bedrooms and bathroom with linen closet, and laundry room. Summer Crossing is a wonderful low traffic neighborhood with jogging paths and just a short walk to Springlake splash pad and park.
$112,000
427 E 11th St Newton, KS 67114
- Type:
- Other
- Sq.Ft.:
- 1,230
- Status:
- Active
- Beds:
- 2
- Lot size:
- 0.2 Acres
- Year built:
- 1920
- Baths:
- 2.00
- MLS#:
- 639463
- Subdivision:
- Newton Original Township-supp Map
ADDITIONAL INFORMATION
Lovely Starter home in a great neighborhood that has 2 bedrooms, 2 baths and a attached one car garage. This 2 story home has wood floors in the living room and dining room and there is a master bedroom on the main floor that has an ensuite bath and 2 closets and lots of natural light. Step into the kitchen with its playful black and white flooring and lots of cabinet space, plus all appliances remain. The dining room is just off the kitchen. There is a upstairs loft area that features a bay window and another bedroom and bath. Head on downstairs to the full unfinished basement that is a blank slate for you to finish. The laundry is already set up with a wash sink, sump pump has already been installed and could become a potential Rec room and more bedrooms if you should decide to install a egress window. The big bonus on this home is newly installed solar panels that have a warranty and will provide energy savings that all but eliminate your electric bill. The huge backyard is perfect for get togethers along with the one car garage and small workshop attached off of the back. Be sure and put this home on your must see list, it offers so much value for the money! Schedule your showing today.
$586,906
511 Glen Creek St Newton, KS 67114
- Type:
- Other
- Sq.Ft.:
- 3,181
- Status:
- Active
- Beds:
- 5
- Lot size:
- 0.43 Acres
- Year built:
- 2023
- Baths:
- 3.00
- MLS#:
- 637794
- Subdivision:
- Autumn Glenn
ADDITIONAL INFORMATION
Come check out the The Autumn spec from Prairie Construction in the new phase at Autumn Glen! Plenty of natural light and great views greet you with 8' tall windows all around your open main living and dining area with 10' ceilings and gas fireplace with tile surround. Notice a built-in desk near the master suite--a suite with ample closet space and a large bath with dual sinks a spacious tile shower. View out windows bring light to the large family room in the basement along with a kitchenette, 2 bedrooms and a bathroom. Over 1000 sq feet in the garage and a 10' tall door and extra length on the 3rd bay. Composite decking on the covered deck, high efficiency furnace and extra insulation in the walls and attic will help save money for years. Enjoy the Autumn Glen community on Newton's growing South side. Where else can you find a new subdivision that has mature trees shading the walking path around the lake with arched bridges, fishing dock and beautiful fountain. Come check it out today!
Andrea D. Conner, License 237733, Xome Inc., License 2173, [email protected], 844-400-XOME (9663), 750 Highway 121 Bypass, Ste 100, Lewisville, TX 75067

Listings courtesy of South Central Kansas MLS as distributed by MLS GRID. Based on information submitted to the MLS GRID as of {{last updated}}. All data is obtained from various sources and may not have been verified by broker or MLS GRID. Supplied Open House Information is subject to change without notice. All information should be independently reviewed and verified for accuracy. Properties may or may not be listed by the office/agent presenting the information. Properties displayed may be listed or sold by various participants in the MLS. Information being provided is for consumers' personal, non-commercial use and may not be used for any purpose other than to identify prospective properties consumers may be interested in purchasing. This information is not verified for authenticity or accuracy, is not guaranteed and may not reflect all real estate activity in the market. © 1993 -2025 South Central Kansas Multiple Listing Service, Inc. All rights reserved
Newton Real Estate
The median home value in Newton, KS is $143,600. This is lower than the county median home value of $160,800. The national median home value is $338,100. The average price of homes sold in Newton, KS is $143,600. Approximately 65.63% of Newton homes are owned, compared to 24.27% rented, while 10.1% are vacant. Newton real estate listings include condos, townhomes, and single family homes for sale. Commercial properties are also available. If you see a property you’re interested in, contact a Newton real estate agent to arrange a tour today!
Newton, Kansas 67114 has a population of 18,576. Newton 67114 is less family-centric than the surrounding county with 32.6% of the households containing married families with children. The county average for households married with children is 34.32%.
The median household income in Newton, Kansas 67114 is $59,586. The median household income for the surrounding county is $60,653 compared to the national median of $69,021. The median age of people living in Newton 67114 is 39 years.
Newton Weather
The average high temperature in July is 91.8 degrees, with an average low temperature in January of 19.9 degrees. The average rainfall is approximately 34 inches per year, with 11.7 inches of snow per year.






