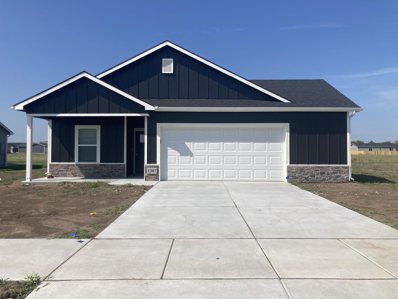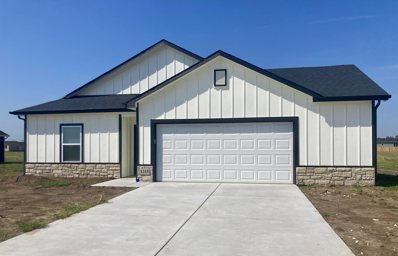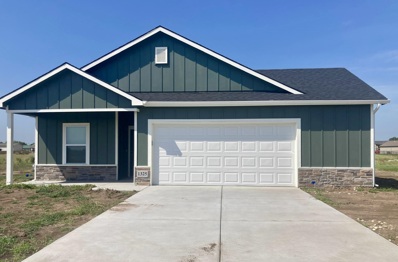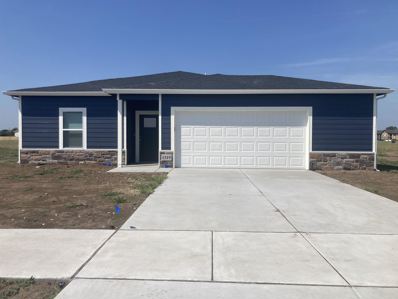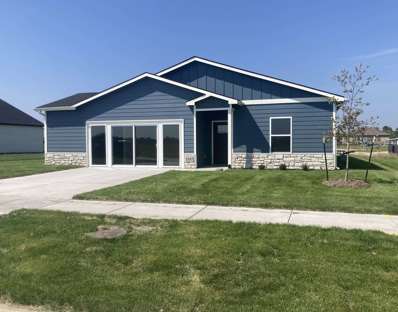McPherson KS Homes for Sale
$410,000
1606 S 10th Ave McPherson, KS 67460
- Type:
- Other
- Sq.Ft.:
- 3,684
- Status:
- NEW LISTING
- Beds:
- 5
- Lot size:
- 2.6 Acres
- Year built:
- 2008
- Baths:
- 3.00
- MLS#:
- 648645
- Subdivision:
- None Listed On Tax Record
ADDITIONAL INFORMATION
Welcome to your dream country retreat! Nestled on 2.6 picturesque acres, this stunning property offers breathtaking sunset views and a lifestyle of comfort and serenity. With 5 bedrooms, 3 full bathrooms, and a wealth of features, this home has everything you need and more. As you step inside, you’ll be greeted by spacious living areas with high ceilings that create an open and inviting atmosphere. The kitchen is a chef’s delight, boasting handsome cabinetry, a high-top eat-at storage island, and included appliances. Whether you're preparing a feast or enjoying a quick meal, this kitchen is designed for both function and style. The main floor features the owner’s suite with a large private bath, offering a peaceful retreat at the end of the day. Two additional bedrooms and a second full hall bath provide plenty of space for family or guests. Downstairs, the full finished basement is a true gem, complete with two bedrooms featuring egress windows, a third full bath, and a massive family/rec room – perfect for movie nights, game days, or entertaining. Parking is no issue with indoor space for up to six vehicles or camper parking. The covered front porch invites you to relax with a morning coffee, while the large back deck is ideal for outdoor gatherings or simply soaking in the stunning views. Green thumbs will love the greenhouse equipped with electricity, and additional storage sheds offer plenty of space for tools and equipment. This property is designed for both comfort and practicality, with tons of storage throughout and thoughtful details that enhance everyday living. Whether you’re enjoying the peaceful country setting, hosting friends and family, or indulging in hobbies, this home truly has it all. Don’t miss your chance to own this beautiful country property. Schedule your private showing today and experience the charm and elegance of this incredible home!
$249,900
1508 Ranch Rd McPherson, KS 67460
- Type:
- Other
- Sq.Ft.:
- 2,098
- Status:
- NEW LISTING
- Beds:
- 3
- Lot size:
- 0.22 Acres
- Year built:
- 1966
- Baths:
- 3.00
- MLS#:
- 648601
- Subdivision:
- Park Hill
ADDITIONAL INFORMATION
Discover your perfect home in this charming three bedroom, two and a half bath ranch-style gem. Immaculately maintained, this residence features fresh paint and new carpeting, creating a bright and welcoming home. The remodeled kitchen boasts modern quartz countertops and updated appliances, while the bathrooms have been tastefully updated as well. Step outside to your private retreat, complete with a covered patio perfect for entertaining, an above-ground pool, and a relaxing hot tub for year-round enjoyment. The basement is the perfect place to gather with a family room and bonus room. Basement storage with closets and a new bathroom to complete the space. With its move-in-ready condition this home is ready to welcome its next owners. Don't miss this one- call to see it today.
$280,490
1307 Robin Dr McPherson, KS 67460
- Type:
- Other
- Sq.Ft.:
- 1,601
- Status:
- Active
- Beds:
- 4
- Lot size:
- 0.24 Acres
- Year built:
- 2024
- Baths:
- 2.00
- MLS#:
- 643537
- Subdivision:
- Eastlink Village
ADDITIONAL INFORMATION
Welcome to 1307 Robin Dr, a delightful 4-bedroom, 2-bathroom home in McPherson. The spacious master bedroom is a peaceful retreat, and three additional bedrooms offer plenty of room for family or guests. The open living area features a cozy fireplace and large windows that flood the space with natural light. The updated kitchen is a highlight, complete with modern appliances, ample storage, and a convenient walk-in pantry to keep everything organized. A separate laundry room adds practicality to your daily routine, while the backyard awaits your personal touch to create your ideal outdoor space. Located in a friendly neighborhood with easy access to parks, schools, and local amenities, this home is both comfortable and convenient. Designed with the popular Georgetown plan, it’s a must-see! 10 year builders warranty!
$290,490
1315 Robin Dr McPherson, KS 67460
- Type:
- Other
- Sq.Ft.:
- 1,804
- Status:
- Active
- Beds:
- 4
- Lot size:
- 0.24 Acres
- Year built:
- 2024
- Baths:
- 2.00
- MLS#:
- 643535
- Subdivision:
- Eastlink Village
ADDITIONAL INFORMATION
Welcome to 1315 Robin Dr, a charming 4-bedroom, 2-bathroom home in McPherson. This inviting residence features a generously sized master bedroom, offering a spacious and comfortable retreat, along with three additional bedrooms ideal for family or guests. The bright and open living area is filled with natural light from large windows. The well-appointed kitchen boasts modern appliances, a convenient island, and a spacious walk-in pantry for all your storage needs. Enjoy meals in the separate dining space, and take advantage of the dedicated laundry room for added convenience. Situated in a friendly neighborhood with easy access to parks, schools, and local amenities, this home blends comfort and style seamlessly. Designed with the popular Franklin plan, it’s a perfect choice for your next home. Don’t miss out—schedule a visit today! 10 year builders warranty!
$280,490
1325 Robin Dr McPherson, KS 67460
- Type:
- Other
- Sq.Ft.:
- 1,601
- Status:
- Active
- Beds:
- 4
- Lot size:
- 0.23 Acres
- Year built:
- 2024
- Baths:
- 2.00
- MLS#:
- 643534
- Subdivision:
- Eastlink Village
ADDITIONAL INFORMATION
Welcome to 1325 Robin Dr, a charming 4-bedroom, 2-bathroom home in McPherson. This inviting property features a spacious master bedroom and three additional bedrooms, providing plenty of room for family and guests. The heart of the home is the open-concept living area, where you'll find a stylish kitchen with a convenient peninsula and ample storage. The bright living room and dining area create a perfect space for both relaxing and entertaining. Additional features include a dedicated laundry room for added convenience. Located in a friendly neighborhood with easy access to parks, schools, and local amenities, this home combines comfort and functionality seamlessly. Don’t miss your chance to explore 1325 Robin Dr and this Georgetown build plan—schedule your visit today! 10 year builders warranty!
$281,490
1319 Robin Dr McPherson, KS 67460
- Type:
- Other
- Sq.Ft.:
- 1,622
- Status:
- Active
- Beds:
- 4
- Lot size:
- 0.24 Acres
- Year built:
- 2024
- Baths:
- 2.00
- MLS#:
- 643532
- Subdivision:
- Eastlink Village
ADDITIONAL INFORMATION
Welcome to 1319 Robin Dr, a delightful 4-bedroom, 2-bathroom home in McPherson. This inviting residence features a comfortable master bedroom and three additional bedrooms, offering plenty of space for family or guests. The open living area is bright and welcoming, with large windows that fill the space with natural light. The updated kitchen boasts modern appliances and ample storage, making it perfect for everyday cooking and entertaining. Located in a friendly neighborhood with easy access to parks, schools, and local amenities, this home showcases the popular Revere plan, blending comfort and style seamlessly. Don’t miss your chance to experience it! 10 year builders warranty!
$281,490
1337 Robin Dr McPherson, KS 67460
- Type:
- Other
- Sq.Ft.:
- 1,622
- Status:
- Active
- Beds:
- 4
- Lot size:
- 0.27 Acres
- Year built:
- 2024
- Baths:
- 2.00
- MLS#:
- 643538
- Subdivision:
- Eastlink Village
ADDITIONAL INFORMATION
Welcome to 1337 Robin Dr in McPherson, KS! This charming Revere floor plan offers 4 spacious bedrooms and 2 well-appointed bathrooms, providing the perfect blend of comfort and functionality. The open-concept living area is ideal for entertaining and family gatherings, while the modern kitchen features stylish finishes and ample counter space. Situated on a large corner lot, this home provides extra space and privacy, enhancing your outdoor living experience. Enjoy the best of McPherson living in this inviting and move-in-ready home! 10 year builders warranty!
Andrea D. Conner, License 237733, Xome Inc., License 2173, [email protected], 844-400-XOME (9663), 750 Highway 121 Bypass, Ste 100, Lewisville, TX 75067

Listings courtesy of South Central Kansas MLS as distributed by MLS GRID. Based on information submitted to the MLS GRID as of {{last updated}}. All data is obtained from various sources and may not have been verified by broker or MLS GRID. Supplied Open House Information is subject to change without notice. All information should be independently reviewed and verified for accuracy. Properties may or may not be listed by the office/agent presenting the information. Properties displayed may be listed or sold by various participants in the MLS. Information being provided is for consumers' personal, non-commercial use and may not be used for any purpose other than to identify prospective properties consumers may be interested in purchasing. This information is not verified for authenticity or accuracy, is not guaranteed and may not reflect all real estate activity in the market. © 1993 -2024 South Central Kansas Multiple Listing Service, Inc. All rights reserved
McPherson Real Estate
The median home value in McPherson, KS is $190,700. This is higher than the county median home value of $187,900. The national median home value is $338,100. The average price of homes sold in McPherson, KS is $190,700. Approximately 62.26% of McPherson homes are owned, compared to 32.13% rented, while 5.61% are vacant. McPherson real estate listings include condos, townhomes, and single family homes for sale. Commercial properties are also available. If you see a property you’re interested in, contact a McPherson real estate agent to arrange a tour today!
McPherson, Kansas has a population of 13,916. McPherson is more family-centric than the surrounding county with 34.55% of the households containing married families with children. The county average for households married with children is 32.71%.
The median household income in McPherson, Kansas is $59,610. The median household income for the surrounding county is $63,816 compared to the national median of $69,021. The median age of people living in McPherson is 37.5 years.
McPherson Weather
The average high temperature in July is 91.4 degrees, with an average low temperature in January of 18.5 degrees. The average rainfall is approximately 32.2 inches per year, with 15.3 inches of snow per year.


