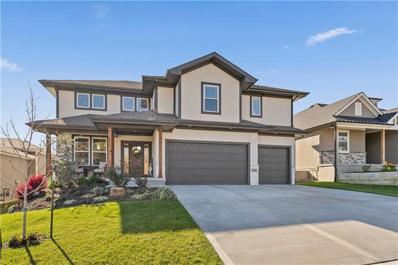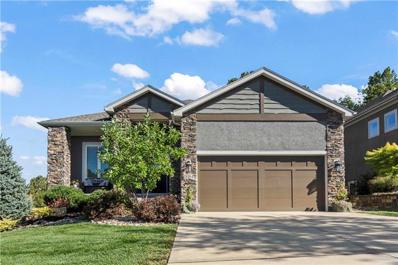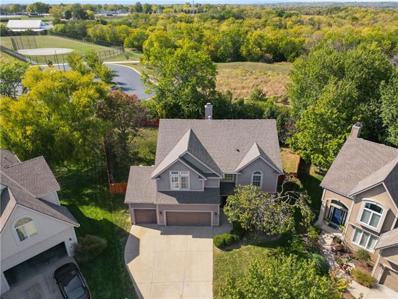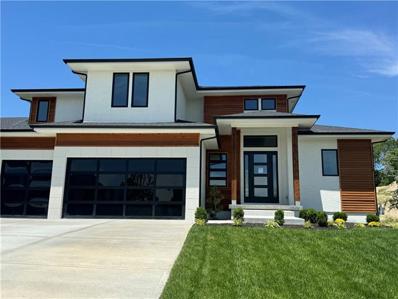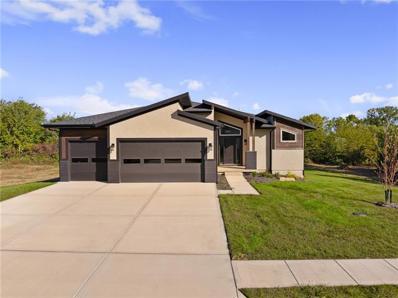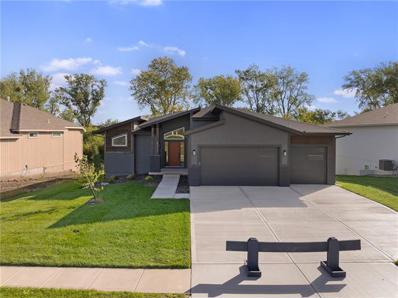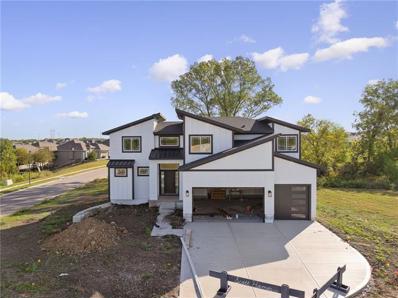Lenexa KS Homes for Sale
$606,950
25017 W 89th Street Lenexa, KS 66227
- Type:
- Single Family
- Sq.Ft.:
- 2,345
- Status:
- Active
- Beds:
- 4
- Lot size:
- 0.25 Acres
- Year built:
- 2024
- Baths:
- 3.00
- MLS#:
- 2521548
- Subdivision:
- The Timbers At Clear Creek
ADDITIONAL INFORMATION
Introducing a NEW Ranch plan by Classic Homes, The Paige. A perfectly right-sized ranch with open & airy main level living space. Primary Suite features double vanity, walk-in shower and walk-in closet. Opposite side of the home is where you'll find 2 secondary bedrooms and a full bath with shower over tub. Downstairs is a 2nd Family Room/Rec Room space, 4th bedroom, 3rd full bath and 2 big unfinished storage areas. Home is at sheetrock stage and will be complete in early 2025. Hurry in now to make your selections! The Timbers at Clear Creek is a great community with neighborhood pool, feeding into premier DeSoto Schools. Easy access to K7 & K10 and nearby park and walking trail.
$230,000
8134 Halsey Street Lenexa, KS 66215
- Type:
- Townhouse
- Sq.Ft.:
- 1,300
- Status:
- Active
- Beds:
- 2
- Lot size:
- 0.03 Acres
- Year built:
- 1971
- Baths:
- 2.00
- MLS#:
- 2521511
- Subdivision:
- Four Colonies
ADDITIONAL INFORMATION
Nestled in the desirable Four Colonies neighborhood, this 1,300-square-foot townhouse was built in 1971 and features 2 bedrooms and 3 bathrooms. Its classic design and charming curb appeal make it a standout in the community. As part of the Four Colonies community, residents have access to a host of amenities, including four swimming pools and tennis courts, two pickle ball courts, both an indoor AND outdoor basketball court, walking trails, and two welcoming clubhouse—designed to support an active and connected lifestyle. Residents also have access to the community library and enjoy architectural landscaping and the private Turtle Park. Step inside and you're greeted by a spacious living area with natural light streaming through large windows. The open-concept layout makes this home feel bright and welcoming. The kitchen has plenty of counter space and ample cabinetry. Adjacent to the kitchen, the dining area is perfect for intimate meals or lively gatherings with friends and family. Upstairs, there are two generously sized bedrooms, each have their own en-suite bathrooms. One of the highlights of this home is the back patio—a private outdoor oasis ideal for relaxing or entertaining. Imagine enjoying your morning coffee here, surrounded by beautifully maintained landscaping and the tranquil atmosphere of the neighborhood.
- Type:
- Single Family
- Sq.Ft.:
- 2,676
- Status:
- Active
- Beds:
- 4
- Lot size:
- 0.17 Acres
- Year built:
- 2023
- Baths:
- 3.00
- MLS#:
- 2520591
- Subdivision:
- Watercrest Landing
ADDITIONAL INFORMATION
Better than new and the most affordable home in WaterCrest Landing!!! The vaulted ceilings, ample natural light and spacious floor plan will instantly have you feeling at home. This modern California Split offers a private primary suite, complete with a huge closet, private bath, and bonus room on the top level of this beauty. Step out of the bedroom and enjoy the view overlooking the kitchen, hearth room, and living room. Imagine cooking all winter long while the fireplace is crackling in the hearth room. Check out the gorgeous garage flooring--a car lover's dream!! The spacious lower level walks out to a walking trail and neighborhood pond. You are even likely to catch a glimpse of deer in the backyard! Move in to this amazing community before the New Year!!
$757,450
24912 W 98th Place Lenexa, KS 66227
- Type:
- Other
- Sq.Ft.:
- 3,029
- Status:
- Active
- Beds:
- 4
- Lot size:
- 0.21 Acres
- Baths:
- 3.00
- MLS#:
- 2519569
- Subdivision:
- Canyon Creek Forest
ADDITIONAL INFORMATION
**HUGE PRICE REDUCTON! SAVE $22,500 The Chesapeake II.5 Silver by Hilmann Homes offers a blend of luxury and natural beauty. Nestled on a treed lot, its covered deck provides breathtaking views of the surroundings and wildlife. The heart of the home, the kitchen, boasts a large island with a granite top, complemented by a walk-in pantry featuring a coffee bar/prep station. Soft-close drawers, extensive trim work, walls of windows, wood floors and much more make this home feel very inviting. The great room features a stunning fireplace with floating shelves. The master suite promises relaxation with its spa-like bath, complete with a freestanding tub and granite-topped double vanity sinks and best of all - 2 walk-in closets! Additional highlights include a main-level laundry, an extra bedroom/office, and a lower level designed for entertainment, featuring a second fireplace, wet bar, and two more bedrooms with a bath. In essence, the Chesapeake II.5 Silver offers a harmonious blend of comfort, style, and functionality for discerning homeowners. Carefree living - for $195 a month, no more mowing, weeding or edging or snow shoveling. Spend time doing the things you love. Come out and see what Canyon Creek has to offer. This home won't last, great plan, great location, great price & great builder. **Pictures are of furnished model not actual home***
$727,450
25063 W 98th Place Lenexa, KS 66227
- Type:
- Other
- Sq.Ft.:
- 3,029
- Status:
- Active
- Beds:
- 4
- Lot size:
- 0.18 Acres
- Baths:
- 3.00
- MLS#:
- 2519432
- Subdivision:
- Canyon Creek Forest
ADDITIONAL INFORMATION
HUGE PRICE REDUCTION OF $22,500!! Popular Chesapeake 11.5 Silver by Hilmann Home Building is sure to impress. Situated on a treed lot with beautiful view you are sure to see some wildlife. The stunning double doors greets you. Upon entering you will find hardwood floors, walls of windows, extensive trim work and so much more. This popular floor plan is open concept with primary on the main level, along with a 2nd bedroom/office on the main. Stunning fireplace with stone is the focal point of the great room. Large kitchen island with granite is the perfect spot for gatherings. The kitchen offers an abundance of custom cabinetry, pantry w/coffee bar, granite tops, soft close drawers, s/s appliances and so much more. This kitchen is a chef's delight. The primary offers access to the covered patio where you can have your morning coffee, enjoying the views or relax in the evening. A stunning free standing tub and large walk-in shower makes this primary ensuite amazing. Large vanity with double bowl sinks and best of all two closets. Don't forget about the finished lower level. Large family room with stone fireplace, game table area, 2 additional bedrooms with a full bath and an amazing bar area. Perfect for entertaining. Don't miss out on this one. Still time to make selections and make this your perfect home. Canyon Creek offers maintenance provided - for $195 per month, no more mowing, weeding, edging, snow removal, sprinklers ready for spring and summer. Now you can do with your time what you please. Come out and take a look. You won't want to leave. ** Pictures are of model home not actual home***
$849,000
18164 W 94th Street Lenexa, KS 66219
- Type:
- Single Family
- Sq.Ft.:
- 2,818
- Status:
- Active
- Beds:
- 4
- Lot size:
- 0.22 Acres
- Year built:
- 2018
- Baths:
- 3.00
- MLS#:
- 2519032
- Subdivision:
- Cottonwood Canyon
ADDITIONAL INFORMATION
ENJOY EASY LIVING IN THIS MAINTENANCE PROVIDED COMMUNITY WITH VIEWS OF THE GOLF COURSE! ELEGANCE MEETS FUNCTION IN THIS STUNNING REVERSE 1.5 ON A CORNER LOT IN THE HIGHLY DESIRED COTTONWOOD CANYON. Enjoy your favorite beverage and take in the MAGNIFICENT views of Canyon Farms Golf Course's 4th and 5th holes from the patio and screened in porch. CURB APPEAL GALORE with Upgraded Landscaping and statement stacked stone pillars on the front porch. Grand entrance leads to beautiful floor to ceiling stone fireplace in the family room for those cozy nights. Gorgeous Kitchen that is sure to please the chef features granite eat-in island, designer backsplash, upgraded cabinets, stainless appliances, gas cooktop, walk in pantry and copper sink! Kitchen opens to dining area with built-in cabinet and accented ceiling insert. Main floor Primary Suite includes private en-suite with double vanity, dual head walk-in shower and walk-in closet that conveniently adjoins the laundry room. 2nd bedroom and full bathroom with soaker tub completes the main level. Perfect for Entertaining--AMAZING walk-out lower level showcases a Rec Room, wet bar with stone pillars, cabinets and granite island. Game Area, 2 additional bedrooms and 3rd full bath finish off this level. Oversized 2 car garage, long enough for a full size truck! Fantastic Location just minutes to Lenexa City Center, multiple nearby Parks and major highway access! WELCOME FALL IN THIS BEAUTY!
$395,000
8209 Haskins Street Lenexa, KS 66215
- Type:
- Single Family
- Sq.Ft.:
- 3,300
- Status:
- Active
- Beds:
- 5
- Lot size:
- 0.28 Acres
- Year built:
- 1973
- Baths:
- 4.00
- MLS#:
- 2518113
- Subdivision:
- Post Oak Farm
ADDITIONAL INFORMATION
Welcome to this newly renovated 5 BR 3.5 BA home. All new flooring, paint, and updated kitchen and bathrooms. The main floor offers 3 spaces for entertaining. The primary suite is tucked away in the back corner of the 2nd level. The 4th BR is lofted and has had additional closet space added. Lower level is completed with a Family Room, 5th BR, Full BA, and kitchenette/wet bar. Come and see this move in ready home today.
- Type:
- Other
- Sq.Ft.:
- 2,279
- Status:
- Active
- Beds:
- 4
- Lot size:
- 0.24 Acres
- Year built:
- 2024
- Baths:
- 3.00
- MLS#:
- 2517921
- Subdivision:
- Mize Hill
ADDITIONAL INFORMATION
"The Lakewood" by Lambie Homes is in the final stages of Construction,. Welcome to your low-maintenance haven in a serene community! This 4-bedroom, 3-bath Reverse 1.2 floor plan offers modern living at its finest. The main level boasts an open layout with a gourmet kitchen, spacious living area, and luxurious master suite. Downstairs, find a versatile family room, additional 2 bedrooms, and bath. Enjoy the convenience of maintenance-free living and explore all this community has to offer! Mize Hill is where your ideal lifestyle awaits! Nestled within this vibrant community, you'll find amenities planned like, a community pool, and Steps away from Cedar Station park, and walking trails around Mize Lake, perfect for relaxation and recreation. With easy access to local conveniences, everyday errands become effortless. Experience comfort, convenience, and community living at its best in Mize Hill! PHOTOS ARE SIMULATED
- Type:
- Other
- Sq.Ft.:
- 2,279
- Status:
- Active
- Beds:
- 4
- Lot size:
- 0.24 Acres
- Year built:
- 2024
- Baths:
- 3.00
- MLS#:
- 2517915
- Subdivision:
- Mize Hill
ADDITIONAL INFORMATION
"The Lakewood" by Lambie Homes is an Award Winning Home. Welcome to your low-maintenance haven in a serene community! This 4-bedroom, 3-bath Reverse 1.2 floor plan offers modern living at its finest. The main level boasts an open layout with a gourmet kitchen, spacious living area, and luxurious master suite. Downstairs, find a versatile family room, additional 2 bedrooms, and bath. Enjoy the convenience of maintenance-free living and explore all this community has to offer! Mize Hill is where your ideal lifestyle awaits! Nestled within this vibrant community, you'll find amenities coming soon, like a community pool, steps away from Cedar Station Park, and walking trails around Mize Lake. perfect for relaxation and recreation. With easy access to local conveniences, everyday errands become effortless. Experience comfort, convenience, and community living at its best in Mize Hill. PHOTOS ARE SIMULATED.
- Type:
- Other
- Sq.Ft.:
- 2,000
- Status:
- Active
- Beds:
- 3
- Lot size:
- 0.27 Acres
- Year built:
- 2024
- Baths:
- 3.00
- MLS#:
- 2517776
- Subdivision:
- Mize Hill
ADDITIONAL INFORMATION
Introducing "The Newberry" an exquisite 3-bedroom, 2.5-bathroom villa nestled in the picturesque enclave of Mize Hill. Step into the epitome of modern elegance with a kitchen that is as functional as it is beautiful. The beautiful cabinets provide ample storage, while stainless steel appliances add a touch of sophistication. The gleaming quartz countertops offer both style and durability, and a convenient walk-in pantry ensures your culinary adventures are always well-stocked and organized. This villa is designed for effortless living, with maintenance-free features allowing you to focus on enjoying the finer things in life. Imagine lazy afternoons spent lounging by the future community pool, or leisurely strolls around the serene Mize Lake. For those seeking a bit more adventure, Cedar Station Park is just a stone's throw away, offering a plethora of outdoor activities and scenic vistas. Whether you're entertaining guests in your stylish kitchen or unwinding in the tranquil surroundings, this new construction villa in Mize Hill offers the perfect blend of luxury, convenience, and natural beauty. Welcome home to a lifestyle beyond compare. PHOTOS ARE SIMULATED.
- Type:
- Other
- Sq.Ft.:
- 2,000
- Status:
- Active
- Beds:
- 3
- Lot size:
- 0.27 Acres
- Year built:
- 2024
- Baths:
- 3.00
- MLS#:
- 2517760
- Subdivision:
- Mize Hill
ADDITIONAL INFORMATION
Welcome to The Newberry by Lambie Homes. Introducing an exquisite 3-bedroom, 2.5-bathroom villa nestled in the picturesque enclave of Mize Hill. Step into the epitome of modern elegance with a kitchen that is as functional as it is beautiful. The gorgeous cabinets provide ample storage, while stainless steel appliances add a touch of sophistication. The gleaming quartz countertops offer both style and durability, and a convenient walk-in pantry ensures your culinary adventures are always well-stocked and organized. This villa is designed for effortless living, with maintenance-free features allowing you to focus on enjoying the finer things in life. Imagine lazy afternoons spent lounging by the future community pool, or leisurely strolls around the serene Mize Lake. For those seeking a bit more adventure, Cedar Station Park is just a stone's throw away, offering a plethora of outdoor activities and scenic vistas. Whether you're entertaining guests in your stylish kitchen or unwinding in the tranquil surroundings, this new construction villa in Mize Hill offers the perfect blend of luxury, convenience, and natural beauty. Welcome home to a lifestyle beyond compare. PHOTOS ARE SIMULATED.
$555,000
8258 Aurora Street Lenexa, KS 66220
- Type:
- Other
- Sq.Ft.:
- 2,319
- Status:
- Active
- Beds:
- 4
- Lot size:
- 0.35 Acres
- Baths:
- 3.00
- MLS#:
- 2517569
- Subdivision:
- Bristol Highlands
ADDITIONAL INFORMATION
MOVE IN READY!! This Newport on Lot 46R features 4 bedrooms, 3 bathrooms, and 2319 sq. ft. 2 bedrooms on the main floor and 2 on the lower level with a 3rd bath and rec room. The heart of this home is the kitchen with soft-close drawers, ss appliances, gas cooktop, microwave, oven, & dishwasher. In addition, find a pantry, gorgeous quartz countertops, & a sizable island (with storage underneath, accessible from both sides) to gather around. The Kitchen/Dining combo is open to the Great Room with beautiful hardwoods throughout main living areas. Unwind in the primary suite which boasts an impressive vaulted ceiling, double doors to the bathroom, double vanity, tiled shower, & walk-in closet, conveniently connected to the laundry room. Entertain in your impressive Great Room with a vaulted, beamed ceiling, cozy fireplace with cultured stone floor-to-ceiling, & door to the covered patio where you can relax or entertain with ease. HIGH-END STANDARD FEATURES INCLUDE A 2-CAR GARAGE WITH OPENER & KEYPAD, 96% EFFICIENCY FURNACE, 14 SEER AC, 50-GAL. WATER HEATER, HUMIDIFIER, PRE-PIPING FOR RADON MITIGATION, CROWN MOLDING, TILE SURROUNDS IN ALL SHOWERS, & FULL-YARD IRRIGATION SYSTEM! Stop by our twin Villa model at 8259 Aurora St. in Lenexa. Open daily, 11-5 pm & Sunday 12-5 pm. Don't miss this stunning new home at this incredible price today!
$625,000
17821 W 86th Street Lenexa, KS 66219
- Type:
- Single Family
- Sq.Ft.:
- 3,341
- Status:
- Active
- Beds:
- 4
- Lot size:
- 0.22 Acres
- Year built:
- 2003
- Baths:
- 3.00
- MLS#:
- 2517384
- Subdivision:
- Parkhurst Highland Pointe
ADDITIONAL INFORMATION
Welcome to 17821 W 86th Street in Lenexa's desirable Parkhurst Estates! This fully remodeled, stunning 2-story home on a cul-de-sac offers 4 bedrooms, 2.5 baths, and over 3,300 sq ft of thoughtfully upgraded living space. Step inside to find all-new engineered hardwood floors, fresh interior paint, and a beautiful entry that opens into a versatile sitting area or office, leading seamlessly into a spacious living room with soaring ceilings, abundant natural light, and a cozy gas fireplace. The kitchen is a chef's dream, boasting new quartz countertops, a large island, new cabinets, and stainless-steel appliances, plus a convenient deck access overlooking greenspace. Upstairs, retreat to the luxurious primary suite with vaulted ceilings, a completely updated bath featuring dual granite vanities, a custom tile shower with rain showerhead, and a generous walk-in closet. The additional bedrooms each offer new engineered hardwoods, fresh paint, natural light, and updated lighting. The finished lower level, complete with a new egress window, offers flexibility as a recreation space or potential additional bedroom. The outdoor experience is just as inviting with a fully fenced yard that adjoins green space, a water feature, and a partially covered deck perfect for entertaining or relaxation. Enjoy the convenience of a 3-car front-facing garage, proximity to Lenexa Hills Elementary, and countless upgrades, including a new furnace, AC, ceiling fans, light fixtures, and more. This home truly combines style, comfort, and location – don't miss your opportunity to make it yours!
$794,900
9454 Aurora Street Lenexa, KS 66220
- Type:
- Other
- Sq.Ft.:
- 2,812
- Status:
- Active
- Beds:
- 4
- Lot size:
- 0.17 Acres
- Baths:
- 3.00
- MLS#:
- 2517110
- Subdivision:
- Silverleaf
ADDITIONAL INFORMATION
You have to check out the Bayberry plan by JFE—it's seriously jaw-dropping! They took it up a notch with a three-car garage, and the vaulted ceiling with a double slider out to the patio makes the space feel so open and connected. The kitchen has this huge island that's perfect for any kind of entertaining, and there's a prep area that's every chef's dream. Then, the primary bath? It has a freestanding tub, a double vanity, and even connects the closet right to the laundry room for easy access. And it doesn’t stop there—the lower level is finished with a wet bar, family area, and two more bedrooms, so guests can have their own private space. It's got everything you could want and more! ***PICTURES ARE OF FUNISHED MODEL - NOT ACTUAL HOME - THERE MAY BE UPGRADES IN PICTURES THAT ARE NOT IN THE HOME FOR SALE**** Estimated completion date February 2025
- Type:
- Single Family
- Sq.Ft.:
- 2,874
- Status:
- Active
- Beds:
- 4
- Lot size:
- 0.17 Acres
- Year built:
- 2023
- Baths:
- 4.00
- MLS#:
- 2512161
- Subdivision:
- Watercrest Landing
ADDITIONAL INFORMATION
Welcome to this custom 1.5-story home. The open layout provides a seamless flow between the kitchen, dining and living spaces. The gourmet kitchen is both stylish and functional boasting custom maple cabinets with soft closing drawers, quartz counters, a bakers cabinet, gas cooktop and double oven-appliances are WIFI enabled. The butlers pantry off the kitchen provides extra storage and a great place to prep, store and shut the door. There's a versatile office/den/flex room, providing the perfect space for remote work or quiet reflection. The primary suite is on the main level with a bathroom that will make you feel that you are at a spa with its large tiled walk-in shower and tub. Custom cabinetry throughout the home adds a touch of elegance and sophistication, while ensuring ample storage space for all your needs. Upstairs, you will find a loft area, and three additional bedrooms and two baths as well as a second location for a washer and dryer. Other convenient features are ceiling fans with remote controls, garage doors can be controlled from an app, 3rd car garage space has a ceiling mounted hoist for removal of a hardtop. The walk out lower level offers additional space to make your own. Enjoy the beauty and privacy the mature trees provide as you enjoy time on your covered deck or patio The maintenance provided lawncare plan provides mowing, fertilizing, and snow removal. Situated across from Lake Lenexa, outdoor enthusiasts will delight in the proximity to nature trails, fishing spots, and scenic picnic areas. Whether you're kayaking on the lake or simply enjoying a leisurely stroll along its shores, this idyllic location offers endless opportunities for outdoor enjoyment.
$750,000
22448 W 87 Terrace Lenexa, KS 66227
- Type:
- Single Family
- Sq.Ft.:
- 2,788
- Status:
- Active
- Beds:
- 5
- Lot size:
- 0.49 Acres
- Year built:
- 2023
- Baths:
- 4.00
- MLS#:
- 2517021
- Subdivision:
- Watercrest Landing
ADDITIONAL INFORMATION
Spiess Custom Homes presents a truly unique and exceptional property, a 1.5-story residence ideally situated across from the picturesque Lake Lenexa. This home is a rare gem in Lenexa. Nestled on a sprawling 1/3-acre treed lot, the residence embraces nature and tranquility, providing a serene escape within the heart of Lenexa. The exterior boasts a harmonious blend of contemporary design and classic aesthetics, creating an inviting and distinctive curb appeal. Step inside, and you'll be greeted by the meticulous craftsmanship and attention to detail that Spiess Custom Homes is renowned for. The interior showcases a seamless fusion of modern amenities and old-world charm, creating a warm and inviting atmosphere. White oak finishes throughout the home add a touch of sophistication, elevating the overall aesthetic. The 1.5-story layout is thoughtfully designed to maximize both functionality and elegance. The main level features well- appointed living spaces, including a gourmet kitchen with top-of-the-line appliances, a spacious living room, and a dining area that opens up to the scenic outdoors. The upper level houses private retreats, providing a perfect balance between shared spaces and personal sanctuaries. The highlight of this property is its proximity to Lake Lenexa, offering breathtaking views and the opportunity to enjoy lakeside living. Whether you're entertaining guests in the expansive backyard or simply taking a leisurely stroll around the lake, this residence provides a lifestyle that seamlessly blends the indoors with the beauty of the natural surroundings. Spiess Custom Homes has curated a residence that transcends the ordinary, offering a rare find in Lenexa that combines the best of contemporary living with the charm of yesteryears. This 1.5-story home is not just a dwelling; it's an experience—an embodiment of refined taste, thoughtful design, and the allure of Lake Lenexa's scenic beauty!
$1,350,000
21111 W 95th Terrace Lenexa, KS 66220
- Type:
- Single Family
- Sq.Ft.:
- 6,137
- Status:
- Active
- Beds:
- 4
- Lot size:
- 0.26 Acres
- Year built:
- 2005
- Baths:
- 7.00
- MLS#:
- 2515985
- Subdivision:
- Falcon Ridge
ADDITIONAL INFORMATION
Spectacular, spacious, and updated! Abundant architectural features set the tone in this beauty with generous moldings, arched entryways, trayed ceilings, and up to 16 ft ceilings on the main and 13ft-14ft lower level. With over 6,000 sf, a main floor office, formal dining, and living room provide the spaces for your every mood. Overlooking the 13th tee box, enjoy magnificent views of the golf course and pond from almost every room. Tastefully updated in the last two years, this home has classic finishes from the light fixtures, granite tops throughout, carpet, and paint. It is the perfect home to entertain whether in the spacious hearth room kitchen, the covered outdoor spaces, and the game and media room on the lower level. A peaceful primary suite features a wood floor in a herringbone pattern and a gorgeous view from the picture window. The luxury spa-like bathroom boasts his and her walk-in closets, dual vanities with honed granite tops, and a luxurious walk-in shower. Move in by the holidays and enjoy a breathtaking seasonal vista.
$1,599,900
20307 W 92nd Street Lenexa, KS 66220
- Type:
- Single Family
- Sq.Ft.:
- 6,039
- Status:
- Active
- Beds:
- 5
- Lot size:
- 0.45 Acres
- Year built:
- 2005
- Baths:
- 5.00
- MLS#:
- 2516319
- Subdivision:
- Falcon Ridge
ADDITIONAL INFORMATION
Welcome to your dream home on this expansive estate lot on hole 4 of Falcon Ridge Golf Club! Dare to compare the quality craftsmanship, trim details and finishes to new construction! Beautiful renovations and high-end finishes abound in this 1.5 story, 5 bedroom home designed to entertain or relax in luxury! Enter into a grand foyer featuring Brazilian Walnut hardwoods, floating staircase and soaring vaulted ceilings open to the formal dining and adorned w/stunning chandeliers. Enjoy golf views from floor-to-ceiling windows in the great room w/ADI stone fireplace & stunning chandelier hanging from a 2-story box beam ceiling. Gourmet kitchen boasts quartzite countertops & backsplash, 10' waterfall island, GE Monogram appliances, double ovens w/air fryers, gas cooktop. Walk-thru butler pantry leads to laundry room & prep area w/2nd full refrigerator, dishwasher, sink+a surplus of cabinetry, mud room & 1/2 bath. Large tiled deck w/light-up metal railing & gas fire table accessible off breakfast nook & master bedroom. Privately situated main floor primary suite offers an oasis of comfort & style w/fireplace, tray ceiling & plantation shutters. Enjoy the spa feeling in the bathroom w/travertine floors, soaker tub, & walk thru shower! Dream walk-in closet by California Closets w/custom vanity. Main floor office-perfect for work-from-home needs. Upstairs you will find a loft w/desk, 3 generously sized bedrooms, large closets & beautifully remodeled bathrooms. Finished walk-out LL includes show stopper bar w/light-up Quartzite counters, refrigerator, ice maker, oven, dishwasher & microwave, billiards & gaming areas, media area, 5th bdrm & full bath. Walk out to brick paver patio w/built-in gas grill, outdoor TV, gas fireplace, gas fire pit, fountain, beautiful landscaping & outdoor lighting. *LED lighting, Control4 audio, whole home surround sound* Amenities: 2 pools, party room, pickleball, sand volleyball & optional golf membership. Trails, Lake Lenexa & parks min. away!
- Type:
- Single Family
- Sq.Ft.:
- 2,600
- Status:
- Active
- Beds:
- 5
- Lot size:
- 0.23 Acres
- Baths:
- 4.00
- MLS#:
- 2514868
- Subdivision:
- Enclave At Manchester Park
ADDITIONAL INFORMATION
"Jackson II" by Bickimer Homes! featuring 5 bedrooms 4 baths in a wonderful 2-story layout. Hardwood floors throughout most of the main level except for 5th bedroom/flex room off the kitchen area. Main level also boasts a spacious kitchen & breakfast area overlooking the great room w/custom built-ins and fireplace. There is a formal dining room or office next to the entry way, making this 1st floor layout ideal, in this spacious and lovely home. Upstairs you'll find the primary bedroom & bath along with (3) other guest bedrooms as well. There's time to choose your own finishes! ECD 120+ Days! This home sits upon lot #27 in The Enclave @ Manchester Park. This wonderful community is walking distance to elementary school, has neighborhood pool, and is within very close proximity to everything else you'll need! **Finished photos of this home are those of another model previously built, progress photos will be uploaded.
$683,165
9300 Zarda Drive Lenexa, KS 66227
- Type:
- Single Family
- Sq.Ft.:
- 2,551
- Status:
- Active
- Beds:
- 4
- Lot size:
- 0.22 Acres
- Baths:
- 4.00
- MLS#:
- 2514638
- Subdivision:
- Arbor Lake
ADDITIONAL INFORMATION
The two-story, four-bedroom Yellowstone’s family-friendly design exceeds expectations. On the main level, find details like a stunning two-story entry, an inviting great room, a kitchen outfitted with an oversized island and a spacious walk-in pantry, and a mudroom area off the garage with convenient built-ins to curb daily clutter. Upstairs, the primary suite features a freestanding tub and a large walk-in closet. *Photos are from previous model home.
- Type:
- Single Family
- Sq.Ft.:
- 2,755
- Status:
- Active
- Beds:
- 5
- Lot size:
- 0.23 Acres
- Baths:
- 5.00
- MLS#:
- 2514476
- Subdivision:
- Enclave At Manchester Park
ADDITIONAL INFORMATION
Wonderful "Fillmore" 2-Story plan by Bickimer Homes featuring 5 bedrooms and 5 bathrooms! 3-car garage, covered deck, office/5th bedroom on main level. 4 bedrooms all w/private baths upstairs including huge master suite and walk in closet. Hardwoods in upstairs landing and steps, upgraded trim and cabinets throughout, upgraded appliances, plumbing fixtures, lighting, carpeting and more. There's time to choose majority of your own finishes! This home sits upon lot #25 in The Enclave @ Manchester Park. This wonderful community is walking distance to elementary school, has neighborhood pool, and is within very close proximity to everything else you'll need! ECD: 120 Days **Progress Photos Available, other photos are of previously finished home.
- Type:
- Single Family
- Sq.Ft.:
- 3,431
- Status:
- Active
- Beds:
- 4
- Lot size:
- 0.2 Acres
- Baths:
- 4.00
- MLS#:
- 2514454
- Subdivision:
- Enclave At Manchester Park
ADDITIONAL INFORMATION
Fan Favorite "Jefferson ll" Reverse 1.5 story by Bickimer Homes on a lovely walk-out lot backing to greenspace! Featuring 4 bedrooms and 3.5 bathrooms. Main level living, open floorplan with hardwood floors, stunning Kitchen, quartz counters, stainless appliances, and spacious walk in pantry. Inviting Primary Suite on ML providing treed views! Bedroom #2 on ML with hardwood flooring. Finished walk-out lower level with wet bar and 2nd fireplace and many other great features! There's time to choose some of your own finishes! ECD: 120 Days! This home sits upon lot #10 in The Enclave @ Manchester Park. This wonderful community is walking distance to elementary school, has neighborhood pool, and is within very close proximity to everything else you'll need! **Progress Photos Available, other photos are of previously built home.
$757,400
24954 W 89th Street Lenexa, KS 66227
- Type:
- Single Family
- Sq.Ft.:
- 3,140
- Status:
- Active
- Beds:
- 4
- Lot size:
- 0.48 Acres
- Year built:
- 2023
- Baths:
- 3.00
- MLS#:
- 2513827
- Subdivision:
- The Timbers At Clear Creek
ADDITIONAL INFORMATION
The Beatrice Reverse 1.5 Story Floor Plan, by Scott Homes! Premier lot backing to trees!! HOME IS AT FINISH STAGE & IS AVAILABLE FOR A QUICK CLOSE. 4 Bedroom, 3 Bathroom home with a large open concept main floor, spacious kitchen, a great light and bright living room, primary bedroom suite with a large bedroom and a bathroom with freestanding tub. 2nd bedroom and bathroom round out the main floor. The Lower Level has a huge family room with a wet bar, 2 more bedrooms and bathroom. The Timbers at Clear Creek is a great community with neighborhood pool, feeding into premier DeSoto Schools (Mize Elementary, Mill Creek Middle School and DeSoto High School). Easy access to K7 & K10 and nearby park and walking trail. Taxes are estimated.
- Type:
- Single Family
- Sq.Ft.:
- 3,140
- Status:
- Active
- Beds:
- 4
- Lot size:
- 0.3 Acres
- Year built:
- 2024
- Baths:
- 3.00
- MLS#:
- 2513825
- Subdivision:
- The Timbers At Clear Creek
ADDITIONAL INFORMATION
The Beatrice Reverse 1.5 Story Floor Plan, by Scott Homes with a daylight basement on a fantastic treed lot! HOME IS AT FINISH STAGE, READY FOR A QUICK CLOSE! 4 Bedroom, 3 Bathroom home with a large open concept main floor, spacious kitchen, a great light and bright living room, primary bedroom suite with a large bedroom and a bathroom with freestanding tub. 2nd bedroom and bathroom round out the main floor. The Lower Level has a huge family room with a wet bar, 2 more bedrooms and bathroom.The Timbers at Clear Creek is a great community with neighborhood pool, feeding into premier DeSoto Schools (Mize Elementary, Mill Creek Middle School and DeSoto High School). Easy access to K7 & K10 and nearby park and walking trail. Taxes are estimated.
- Type:
- Single Family
- Sq.Ft.:
- 3,062
- Status:
- Active
- Beds:
- 5
- Lot size:
- 0.3 Acres
- Year built:
- 2024
- Baths:
- 4.00
- MLS#:
- 2513834
- Subdivision:
- The Timbers At Clear Creek
ADDITIONAL INFORMATION
Welcome to the Beatrice 1.5 Floor Plan by Scott Homes backing to green space! HOME IS AT FINISH STAGE & IS AVAILABLE FOR A QUICK CLOSE. This home features 5 large bedrooms and 4 bathrooms. Large open concept main floor featuring the Great Room with a soaring 2 story ceiling, a fantastic Kitchen with walk-in pantry, open dining area. Main-level primary bedroom suite with a huge bedroom and bathroom with freestanding tub and 2nd main level bedroom. Upstairs, you'll love the huge loft plus 3 more bedrooms, 2 bathrooms and a 2nd laundry area. The Timbers at Clear Creek is a great community with neighborhood pool, feeding into premier DeSoto Schools. Easy access to K7 & K10 and nearby park and walking trail.
  |
| Listings courtesy of Heartland MLS as distributed by MLS GRID. Based on information submitted to the MLS GRID as of {{last updated}}. All data is obtained from various sources and may not have been verified by broker or MLS GRID. Supplied Open House Information is subject to change without notice. All information should be independently reviewed and verified for accuracy. Properties may or may not be listed by the office/agent presenting the information. Properties displayed may be listed or sold by various participants in the MLS. The information displayed on this page is confidential, proprietary, and copyrighted information of Heartland Multiple Listing Service, Inc. (Heartland MLS). Copyright 2025, Heartland Multiple Listing Service, Inc. Heartland MLS and this broker do not make any warranty or representation concerning the timeliness or accuracy of the information displayed herein. In consideration for the receipt of the information on this page, the recipient agrees to use the information solely for the private non-commercial purpose of identifying a property in which the recipient has a good faith interest in acquiring. The properties displayed on this website may not be all of the properties in the Heartland MLS database compilation, or all of the properties listed with other brokers participating in the Heartland MLS IDX program. Detailed information about the properties displayed on this website includes the name of the listing company. Heartland MLS Terms of Use. Heartland MLS GRID DMCA Notice. |
Lenexa Real Estate
The median home value in Lenexa, KS is $404,300. This is higher than the county median home value of $368,700. The national median home value is $338,100. The average price of homes sold in Lenexa, KS is $404,300. Approximately 56.13% of Lenexa homes are owned, compared to 37.98% rented, while 5.89% are vacant. Lenexa real estate listings include condos, townhomes, and single family homes for sale. Commercial properties are also available. If you see a property you’re interested in, contact a Lenexa real estate agent to arrange a tour today!
Lenexa, Kansas has a population of 56,755. Lenexa is less family-centric than the surrounding county with 33.83% of the households containing married families with children. The county average for households married with children is 37.57%.
The median household income in Lenexa, Kansas is $96,477. The median household income for the surrounding county is $96,059 compared to the national median of $69,021. The median age of people living in Lenexa is 38.3 years.
Lenexa Weather
The average high temperature in July is 88.2 degrees, with an average low temperature in January of 20 degrees. The average rainfall is approximately 41 inches per year, with 15.5 inches of snow per year.


