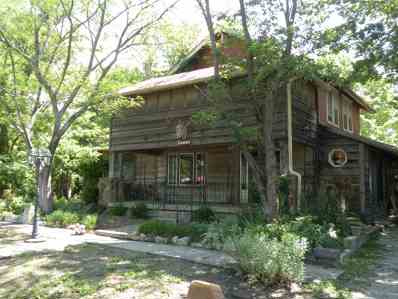Howard KS Homes for Sale
$89,900
119 S Oak Howard, KS 67349
- Type:
- Other
- Sq.Ft.:
- 2,415
- Status:
- Active
- Beds:
- 4
- Lot size:
- 0.25 Acres
- Year built:
- 1920
- Baths:
- 2.00
- MLS#:
- 639367
- Subdivision:
- Howard Original City
ADDITIONAL INFORMATION
Welcome home! This 2-story house offers a rustic look with natural wood siding accented by sandstone rock along with 4-bedrooms, 2-bathrooms, and 2,415 square feet of living space! On the main level you’ll find an open layout with large living room and dining area, from the living room two French doors open into the large, 16’ x 23’ master bedroom. The master bedroom features a sliding glass door opening directly to the back patio with a view of the landscaped backyard! The kitchen features oak cabinets as well as an eating bar. Outside you’ll find a backyard perfect for entertaining with a large patio coming from the kitchen, several flower beds, as well as ponds/fountains. The front porch is covered and there is a large sunroom above the front porch coming from the upper level. A covered 2 car carport comes off the south side of the house and the driveway leads under it to a 24’ x 26’ garage with 2 garage doors, central heat, and window air conditioning. The covered carport adds an excellent additional outside gathering/entertaining area to the back yard! The second level of the house needs some remodeling and bathroom upstairs is currently non-functional. The unfinished basement offers additional storage with access from inside the house as well as a 6 ½’ outside access door and stairway. Laundry/utility room is on the main level. Come take a look at all this property has to offer!
Andrea D. Conner, License 237733, Xome Inc., License 2173, AndreaD.Conner@xome.com, 844-400-XOME (9663), 750 Highway 121 Bypass, Ste 100, Lewisville, TX 75067

Listings courtesy of South Central Kansas MLS as distributed by MLS GRID. Based on information submitted to the MLS GRID as of {{last updated}}. All data is obtained from various sources and may not have been verified by broker or MLS GRID. Supplied Open House Information is subject to change without notice. All information should be independently reviewed and verified for accuracy. Properties may or may not be listed by the office/agent presenting the information. Properties displayed may be listed or sold by various participants in the MLS. Information being provided is for consumers' personal, non-commercial use and may not be used for any purpose other than to identify prospective properties consumers may be interested in purchasing. This information is not verified for authenticity or accuracy, is not guaranteed and may not reflect all real estate activity in the market. © 1993 -2025 South Central Kansas Multiple Listing Service, Inc. All rights reserved
Howard Real Estate
The median home value in Howard, KS is $65,100. This is lower than the county median home value of $84,620. The national median home value is $338,100. The average price of homes sold in Howard, KS is $65,100. Approximately 53.83% of Howard homes are owned, compared to 18.47% rented, while 27.7% are vacant. Howard real estate listings include condos, townhomes, and single family homes for sale. Commercial properties are also available. If you see a property you’re interested in, contact a Howard real estate agent to arrange a tour today!
Howard, Kansas has a population of 564. Howard is more family-centric than the surrounding county with 38.36% of the households containing married families with children. The county average for households married with children is 24.62%.
The median household income in Howard, Kansas is $40,000. The median household income for the surrounding county is $45,660 compared to the national median of $69,021. The median age of people living in Howard is 42.7 years.
Howard Weather
The average high temperature in July is 90.3 degrees, with an average low temperature in January of 19.9 degrees. The average rainfall is approximately 40.7 inches per year, with 12.1 inches of snow per year.
