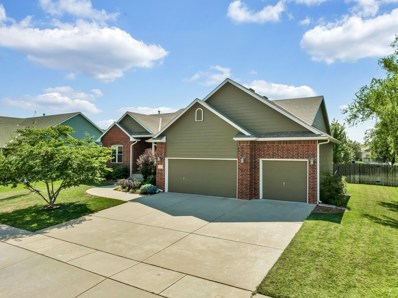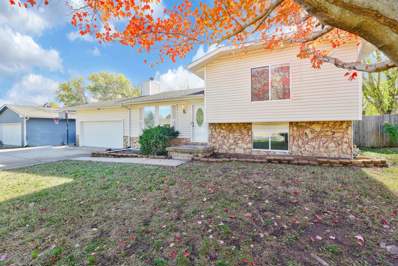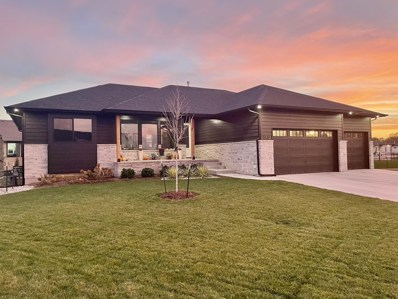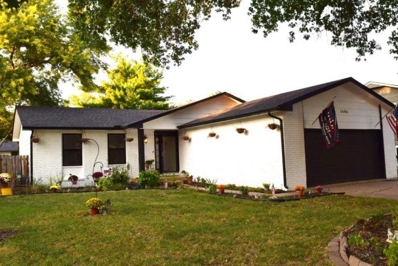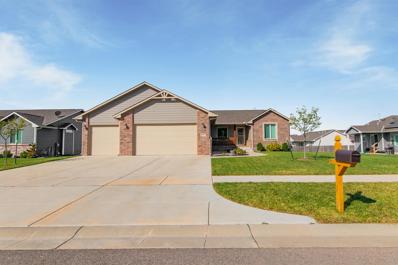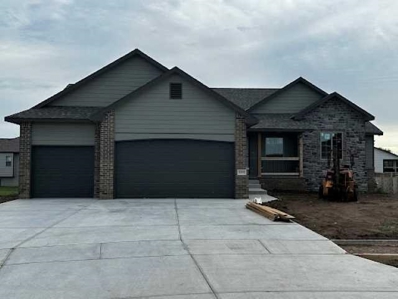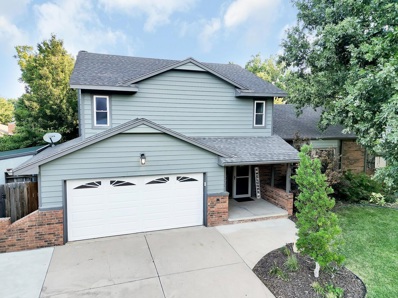Derby KS Homes for Sale
- Type:
- Other
- Sq.Ft.:
- 3,242
- Status:
- Active
- Beds:
- 5
- Lot size:
- 0.27 Acres
- Year built:
- 2011
- Baths:
- 3.00
- MLS#:
- 647512
- Subdivision:
- Tanglewood
ADDITIONAL INFORMATION
Welcome to your dream home in the highly coveted Derby neighborhood! Nestled on a quiet cul-de-sac, this exquisite 5 bedroom, 3 bathroom residence offers a perfect blend of comfort and elegance. As you step inside, you are greeted by a spacious living area adorned with a charming fireplace, creating a cozy ambiance ideal for gatherings with family and friends. The kitchen boasts modern appliances, walk in pantry, and ample counter space making meal preparation a delight. The master bedroom suite is a serene retreat featuring a luxurious ensuite bathroom complete with a soaking tub and separate shower. Four additional bedrooms provide plenty of space for a growing family or guests, each thoughtfully designed with comfort in mind. The basement includes two bedrooms, a giant walk in closet, wet bar, and wiring for surround sound. Outside, the garage ensures both functionality and style, offering convenient storage solutions and space for parking. Located in a sought-after Derby neighborhood known for its peaceful surroundings and friendly community, this home offers the opportunity to enjoy a tranquil lifestyle while being close to schools, parks, and shopping centers. Don't miss out on this rare opportunity to own a truly exceptional property. Schedule your private tour today and discover why this home is perfect for you and your family!
- Type:
- Other
- Sq.Ft.:
- 2,018
- Status:
- Active
- Beds:
- 4
- Lot size:
- 0.23 Acres
- Year built:
- 1984
- Baths:
- 2.00
- MLS#:
- 647371
- Subdivision:
- North Village
ADDITIONAL INFORMATION
Fantastic home located in the heart of Derby. Freshly updated throughout and ready to move into. All new granite in the kitchen, new back splash, and appliances. Beautiful bathroom with custom walk-in shower and new vanity with granite and tile back splash. The second bathroom has been updated with a new tub/shower combo with tile and new granite counter. This home has been freshly painted top to bottom and has all new flooring and lighting throughout. In back you will find a large, fenced back yard and a nice, covered deck perfect for cookouts. Low maintenance vinyl siding and roof is only 5 years old. Hurry! Homes this nice and at this price don't last long in Derby!!!
$289,000
225 E Sandhill Rd Derby, KS 67037
- Type:
- Other
- Sq.Ft.:
- 1,976
- Status:
- Active
- Beds:
- 4
- Lot size:
- 0.2 Acres
- Year built:
- 1989
- Baths:
- 3.00
- MLS#:
- 647190
- Subdivision:
- Ridgepoint
ADDITIONAL INFORMATION
This house has SO MANY updates including all new siding, windows, flooring and appliances just to mention a few. You will feel like it's a new home! Great layout featuring inviting living room open to dining and kitchen, a primary bedroom with ensuite, and 2 additional bedrooms on the main level. Roomy family room in the view-out basement with wood burning fireplace, a 4th bedroom, and fully finished bonus room. Natural light abounds in the spacious living areas and you'll enjoy relaxing and entertaining on the refinished deck and in the privacy of the fenced backyard. Friendly neighborhood, close to amenities and definitely MOVE IN READY! Come take a look, you won't be disappointed.
- Type:
- Other
- Sq.Ft.:
- 2,966
- Status:
- Active
- Beds:
- 5
- Lot size:
- 0.32 Acres
- Year built:
- 2021
- Baths:
- 3.00
- MLS#:
- 646924
- Subdivision:
- The Oaks
ADDITIONAL INFORMATION
Come home to Summerchase at the Oaks Golf Course. Like new, 5 bedrooms, 3 full bathrooms custom built home. Open concept, natural lighting, brick fireplace, and elegant tall ceilings! All stainless steel appliances, granite counter tops & island, tons of cabinet space & large walk-in pantry. Wet bar in finished basement with view-out windows and room to entertain. Finished 3 car garage (Man cave with epoxy floors & 65" TV.) Custom landscaping & in-ground sprinkler system. 10x10 matching storage shed. Partial covered back patio with room to park your golf cart. Golf cart around neighborhood and to Country Club pool, grill and workout facility. Listing agent is related to seller.
- Type:
- Other
- Sq.Ft.:
- 2,611
- Status:
- Active
- Beds:
- 5
- Lot size:
- 0.19 Acres
- Year built:
- 1991
- Baths:
- 4.00
- MLS#:
- 646885
- Subdivision:
- Ridgepoint
ADDITIONAL INFORMATION
Stunning 5-Bedroom Home with Solar Panels in Prime Derby Location! Welcome to this spacious 5-bedroom, 3.5-bathroom home nestled in an established Derby neighborhood, just a short walk from Derby Hills Elementary School! Perfectly suited for a growing family, this property offers ample space both inside and out. Enjoy evenings on the back deck overlooking a fully fenced backyard. Inside, the main floor boasts a formal dining room, and a cozy living room complete with built-in bookshelves and a fireplace. The large, recently upgraded kitchen features new quartz countertops, all appliances (including gas range, washer, and dryer all new) that stay with the property, an eating area, ample cabinetry, and a built-in desk. A laundry room and half bathroom are conveniently located off the kitchen as well. Head upstairs to find four spacious bedrooms, including a primary suite with an en suite bathroom featuring a double sink vanity, a tub/shower combo, and a private water closet. A second full bathroom with a tub/shower combo completes the second floor. The finished basement offers a large family/rec room with a second fireplace, an additional bedroom, and a full bathroom with a walk-in shower—perfect for guests or extended family. Recent updates include all-new paint and flooring throughout, plus solar panels installed in 2021 and paid in full, saving you thousands on utility bills with an average monthly cost under $50. Additionally, siding and two windows were replaced in 2021. This beautiful home is part of the Ridge Point 4th Addition Neighborhood Association, ensuring a welcoming community. Don’t miss out on this exceptional home—schedule your showing today!
$310,000
817 E Rushwood Ct Derby, KS 67037
- Type:
- Other
- Sq.Ft.:
- 2,654
- Status:
- Active
- Beds:
- 4
- Lot size:
- 0.22 Acres
- Year built:
- 1994
- Baths:
- 3.00
- MLS#:
- 646883
- Subdivision:
- Southcrest
ADDITIONAL INFORMATION
Welcome home to this well-maintained and updated 4-bedroom, 3-bathroom gem! Located on a quiet cul-de-sac lot just steps from a scenic lake and walking path, this home has incredible features throughout. Step into the spacious living room with a cozy fireplace, ideal for relaxation, or hosting get-togethers in the adjoining formal dining room. The light and bright kitchen shines with freshly painted cabinets, solid surface countertops, and all appliances including the refrigerator will remain. The laundry is conveniently located on the main floor, and the washer and dryer will stay with the home. The master suite is a true retreat, offering a vaulted ceiling, a large walk-in closet, new carpet and a private bathroom complete with a double vanity featuring granite counters and a tub/shower combo. Two additional main-floor bedrooms feature new carpet, and there is an updated hall bath with tile floors and granite countertops. Downstairs, the finished basement impresses with a massive family and game room area with a fireplace, plus the 4th bedroom, 3rd full bath, and a spacious storage room. As a bonus, there is brand new carpet in the basement and on the stairs. Enjoy outdoor living in the fantastic backyard, complete with a fenced yard, a large covered patio, and landscaped yard with sprinkler system. The 3-car attached garage provides plenty of space, and the location can’t be beat—close to the lake, schools, retail and restaurants. Don’t miss this wonderful opportunity for a move-in ready home with all the amenities!
$267,900
1413 N Milton Ave Derby, KS 67037
- Type:
- Other
- Sq.Ft.:
- 1,992
- Status:
- Active
- Beds:
- 4
- Lot size:
- 0.63 Acres
- Year built:
- 1968
- Baths:
- 2.00
- MLS#:
- 646377
- Subdivision:
- Sleepy Hollow Farm
ADDITIONAL INFORMATION
This splendid abode offers a treasure trove of delights! Step in from the charming front deck into to the sunny and spacious living room. With newly transformed bathrooms, exquisite new flooring, and updated light fixtures, it’s a sanctuary for all. The open kitchen has fabulous space for stirring up something warm and tasty. Yearning for space to stretch your wings? This gem boasts ample entertaining area within, and is nestled on a sprawling lot backing up to a serene wooded area. Picture yourself in the backyard, sipping your morning coffee watching the graceful deer graze. This home is ready to welcome you to the highly desired Derby School district.
$650,000
10261 S Bluff St Derby, KS 67037
- Type:
- Other
- Sq.Ft.:
- 3,027
- Status:
- Active
- Beds:
- 4
- Lot size:
- 4.75 Acres
- Year built:
- 1968
- Baths:
- 5.00
- MLS#:
- 646309
- Subdivision:
- None Listed On Tax Record
ADDITIONAL INFORMATION
Welcome to your dream home in the country! This beautifully remodeled 4 bed, 3.5 bath property is set on a stunning 4.75-acre wooded lot, offering magnificent views and unparalleled privacy. The stone and brick exterior add to its timeless appeal, while inside you'll find high ceilings and slate floors complementing the spacious great room with one of three wood-burning fireplaces. The gourmet kitchen boasts granite countertops, an eating bar, a walk-in pantry, and all-new stainless steel appliances. The dining room and family room also feature cozy wood-burning fireplaces, ideal for family gatherings or quiet evenings at home. The luxurious master suite includes a soaker tub, dual vanities, and an oversized tile shower. Abundant storage solutions are available throughout, with a drop zone off the garage and built-in storage. The basement is a true extension of living space, featuring a dry bar, full bath, additional bedroom, office, family room, and ample storage. The property also includes a 60x40 spray insulated and heated workshop with office, dry bar, indoor/outdoor dog kennel and half bath, perfect for any hobbyist or car enthusiast. Outside, children will delight in the playhouse, while the 13 pecan trees add both beauty and practical value. Enjoy peace of mind with a comprehensive security system, and underground dog fence as well as convenience with a dedicated laundry area complete with a half bath. The property is conveniently located just minutes from all the restaurants and shopping in Derby or Wichita. Don’t miss out on this exceptional property—schedule your private tour today!
$286,900
1606 E Virginia St Derby, KS 67037
- Type:
- Other
- Sq.Ft.:
- 2,306
- Status:
- Active
- Beds:
- 4
- Lot size:
- 0.23 Acres
- Year built:
- 1980
- Baths:
- 3.00
- MLS#:
- 645837
- Subdivision:
- Oak Forest
ADDITIONAL INFORMATION
Price Reduced! Classy, Modern and Fresh Upgrades throughout this charming 4 bedroom ranch style home in the highly desirable Oak Forest Addition in the heart of Derby. Lovingly maintained, great semi-open floor plan with well appointed kitchen including newer appliances, countertops, backsplash, pantry and island. Dining room flows between kitchen and living room. Large Master bedroom with full bath and 2 nice additional bedrooms on the main level. Impressive main hall bath has double sinks, lovely countertop and vanity with Gorgeous custom tile work! Spacious basement delivers family room with cozy woodburning fireplace, wet bar, half bath with laundry room, large 4th bedroom with daylight window , walk-in closet and separate office. Plus an incredible amount of storage space! Fabulous newly refinished solid wood floors throughout the main level and LVT throughout the basement. New paint inside and out. Crown Molding throughout entire home, as well as modern light fixtures and hardware. New high tech items include Ring Doorbell, Keyless touch pad entry and Genie garage door opener with wifi connect to monitor from your phone! Outside we have a NEW HIGH IMPACT RESISTANT ROOF in 2023 with solar roof vent. Large 24 foot round, 52 inches deep above ground POOL with new pump. (Seller will either teach you how to maintain the pool or remove it before closing, your choice.) Nice wood deck for grilling and just chilling. Storage shed and playset included. Sprinkler system is there but has been disconnected from city water. This truly Move-in Ready home sits on nearly a 1/4 acre lot with privacy fence that has a drive through gate to back yard. All situated in a beautiful, quite neighborhood with mature trees. Don't miss this one, schedule your showing today!
$350,000
3425 N Laughlin St Derby, KS 67037
- Type:
- Other
- Sq.Ft.:
- 2,552
- Status:
- Active
- Beds:
- 5
- Lot size:
- 0.22 Acres
- Year built:
- 2020
- Baths:
- 3.00
- MLS#:
- 645581
- Subdivision:
- Northbrook
ADDITIONAL INFORMATION
Welcome to 3425 N Laughlin St! Located in a fantastic neighborhood served by Derby schools just walking distance to the elementary school, this home combines comfort and convenience. This stunning newer build offers 5 spacious bedrooms and 3 bathrooms within 2,552 sq ft of thoughtfully designed living space. Enjoy a desirable split room layout on the main floor, featuring elegant finishes throughout. All appliances, including the washer and dryer, are included with the home. An open-concept design flows seamlessly into an attached deck, perfect for outdoor entertaining. With an extended 3-car garage that can be used as a work area or extra storage. Play set in the back yard stays as well! Don’t miss your chance to make this exceptional property your own! Listing agent is related to the seller.
- Type:
- Other
- Sq.Ft.:
- 1,480
- Status:
- Active
- Beds:
- 3
- Lot size:
- 0.25 Acres
- Year built:
- 2024
- Baths:
- 2.00
- MLS#:
- 645564
- Subdivision:
- Spring Ridge
ADDITIONAL INFORMATION
Builders New Model! The Oak plan by Rob Roy Homes Inc. Smart lap sidding, low E Quaker windows, fireguard sheetrock, 3 Bedroom split plan open concept on view out lot with main floor laundry. Master bathroom offer large double sinks with granite counters, tile floors and custom tile shower complete with glass doors. Downstairs is unfinished.Enjoy the Three car garage with man door on the side of the house. Enjoy Large covered deck just off the living area makes a perfect place for summer BBQ's. Just a short walk to Derby's largest park with playground, softball fields, lakes jogging path and outdoor theater. Subdivision has 2 lakes for fishing and is just a short distance to Derby's Water Park and Dillions Market Place. General taxes and specials are not yet fully assessed. Agents are related to Builder and are officers of Builder's Corps. Builder supports WABA onsite registeration process All info deemed reliable but should be verified. Specials taxes are not yet spread and are estimates only.Future specials not yet on tax records will be spread for 20 years plus intrest.Homes general taxes have not been assessed
- Type:
- Other
- Sq.Ft.:
- 1,513
- Status:
- Active
- Beds:
- 2
- Lot size:
- 0.29 Acres
- Year built:
- 2024
- Baths:
- 3.00
- MLS#:
- 648082
- Subdivision:
- Foxfire
ADDITIONAL INFORMATION
Check out this top-rated Brook Jr plan by Comfort Homes in the new Foxfire community on the outskirts of Derby! Situated along a tree row, this split two-bedroom plan features two full baths, a roomy kitchen/living/dining area, and separate laundry on the main floor. The kitchen boasts a large island with an eating bar, solid surface countertops, and a pantry. The master bedroom will have a raised ceiling, and the master bath has a large walk-in closet, shower, and double vanity. Just off the dining room will be a deck for enjoying the outdoors, as well as a large patio for more entertainment space. The full, view out basement will have a finished rec room and bath and will be framed for two more bedrooms. General taxes, special assessments, HOA fees, room sizes & lot sizes are estimated. All school information is deemed to be accurate, but not guaranteed.
$242,990
3621 E Hollandale St Derby, KS 67037
- Type:
- Other
- Sq.Ft.:
- 1,234
- Status:
- Active
- Beds:
- 3
- Lot size:
- 0.15 Acres
- Baths:
- 2.00
- MLS#:
- 647935
- Subdivision:
- Sterling East
ADDITIONAL INFORMATION
Welcome to the Bell floor plan by Liberty Communities! This one-story home features 3 carpeted bedrooms, 2 bathrooms, a kitchen with granite counter tops and one large pantry, LVP flooring, window blinds, a concrete patio, and a 2-car garage with a FEMA approved storm shelter. The following appliances are included: stove/oven, microwave, refrigerator, dishwasher, washer and dryer. Irrigation, sod, and 1 tree are also included. *Home is under construction. Photo is a rendering of the home. Color of home will be Amazing Gray with Alabaster trim. *Interior photos are from a previously built version of this plan. *Garage will be standard width and extra deep with storm shelter at the back.
$279,900
3620 E Hollandale St Derby, KS 67037
- Type:
- Other
- Sq.Ft.:
- 1,804
- Status:
- Active
- Beds:
- 4
- Lot size:
- 0.13 Acres
- Baths:
- 2.00
- MLS#:
- 647934
- Subdivision:
- Sterling East
ADDITIONAL INFORMATION
Welcome to the Franklin floor plan by Liberty Communities! This one-story home features 4 carpeted bedrooms, 2 bathrooms, a kitchen with granite counter tops and one large pantry, LVP flooring, window blinds, a concrete patio, and a 2-car garage with a FEMA approved storm shelter. The following appliances are included: stove/oven, microwave, refrigerator, dishwasher, washer and dryer. Irrigation, sod, and one tree are also included. *Home is under construction. Photo is a rendering of the home. Color of home will be Pewter Green with Alabaster trim. *Interior photos are from a previously built version of this plan. *Garage will be standard width and extra deep with storm shelter at the back.
$269,990
3611 E Hollandale St Derby, KS 67037
- Type:
- Other
- Sq.Ft.:
- 1,610
- Status:
- Active
- Beds:
- 4
- Lot size:
- 0.15 Acres
- Baths:
- 2.00
- MLS#:
- 647933
- Subdivision:
- Sterling East
ADDITIONAL INFORMATION
Welcome to the Georgetown floor plan by Liberty Communities! This one-story home features 4 carpeted bedrooms, 2 bathrooms, a kitchen with granite counter tops and one large pantry, LVP flooring, window blinds, a concrete patio, and a 2-car garage with a FEMA approved storm shelter. The following appliances are included: stove/oven, microwave, refrigerator, dishwasher, washer and dryer. Irrigation, sod, and 1 tree are also included. *Home is under construction. Photo is a rendering of the home. Color of home will be Tricorn Black with Alabaster trim. *Interior photos are from a previously built version of this plan. *Garage will be standard width and extra deep with storm shelter at the back.
$269,990
3610 E Hollandale St Derby, KS 67037
- Type:
- Other
- Sq.Ft.:
- 1,601
- Status:
- Active
- Beds:
- 4
- Lot size:
- 0.15 Acres
- Baths:
- 2.00
- MLS#:
- 647932
- Subdivision:
- Sterling East
ADDITIONAL INFORMATION
Welcome to the Georgetown floor plan by Liberty Communities! This one-story home features 4 carpeted bedrooms, 2 bathrooms, a kitchen with granite counter tops and one large pantry, LVP flooring, window blinds, a concrete patio, and a 2-car garage with a FEMA approved storm shelter. The following appliances are included: stove/oven, microwave, refrigerator, dishwasher, washer and dryer. Irrigation, sod, and one tree are also included. *Home is under construction. Photo is a rendering of the home. Color of home will be Alabaster with Tricorn Black trim. *Interior photos are from a previously built version of this plan. *Garage will be standard width and extra deep with storm shelter at the back.
$269,990
337 N Woodstone St Derby, KS 67037
- Type:
- Other
- Sq.Ft.:
- 1,610
- Status:
- Active
- Beds:
- 4
- Lot size:
- 0.18 Acres
- Baths:
- 2.00
- MLS#:
- 647931
- Subdivision:
- Sterling East
ADDITIONAL INFORMATION
Welcome to the Georgetown floor plan by Liberty Communities! This one-story home features 4 carpeted bedrooms, 2 bathrooms, a kitchen with granite counter tops and one large pantry, LVP flooring, window blinds, a concrete patio, and a 2-car garage with a FEMA approved storm shelter. The following appliances are included: stove/oven, microwave, refrigerator, dishwasher, washer and dryer. Irrigation, sod, and one tree are also included. *Home is under construction. Photo is a rendering of the home. Color of home will be Amazing Gray with Alabaster trim. *Interior photos are from a previously built version of this plan.
$269,990
3640 E Hollandale St Derby, KS 67037
- Type:
- Other
- Sq.Ft.:
- 1,622
- Status:
- Active
- Beds:
- 4
- Lot size:
- 0.15 Acres
- Baths:
- 2.00
- MLS#:
- 647929
- Subdivision:
- Sterling East
ADDITIONAL INFORMATION
Welcome to the Revere floor plan by Liberty Communities! This one-story home features 4 carpeted bedrooms, 2 bathrooms, a kitchen with granite counter tops and one large pantry, LVP flooring, window blinds, a concrete patio, and an oversized 2-car garage with a FEMA approved storm shelter. Stove/oven, microwave, refrigerator, dishwasher, washer and dryer are included. Irrigation, sod, bushes and trees are also included to meet HOA requirements. This home will be turn-key and ready for you once construction is completed. *Color of home will be Tricorn Black with Alabaster trim. *Home is under construction. Photo is a rendering of the home. *Interior photos are from a previously built version of this plan. *Garage will be standard width and extra deep with storm shelter at the back.
$259,990
3641 E Hollandale St Derby, KS 67037
- Type:
- Other
- Sq.Ft.:
- 1,450
- Status:
- Active
- Beds:
- 3
- Lot size:
- 0.14 Acres
- Baths:
- 2.00
- MLS#:
- 647928
- Subdivision:
- Sterling East
ADDITIONAL INFORMATION
Welcome to the Independence floor plan by Liberty Communities! This one-story home features 3 carpeted bedrooms, 2 bathrooms, a kitchen with granite counter tops and one large pantry, LVP flooring, window blinds, a concrete patio, and an oversized 2-car garage with a FEMA approved storm shelter. The following appliances are included: Stove/oven, microwave, refrigerator, dishwasher, washer and dryer. Irrigation, sod, bushes and trees are also included to meet HOA requirements. Home is under construction. *Photos are from a previous built property. *Color of home will be Pewter Green with Alabaster trim. *Garage will be standard width and extra deep with storm shelter at the back.
$259,990
3650 E Hollandale St Derby, KS 67037
- Type:
- Other
- Sq.Ft.:
- 1,450
- Status:
- Active
- Beds:
- 3
- Lot size:
- 0.16 Acres
- Baths:
- 2.00
- MLS#:
- 647927
- Subdivision:
- Sterling East
ADDITIONAL INFORMATION
Welcome to the Independence floor plan by Liberty Communities! This one-story home features 3 carpeted bedrooms, 2 bathrooms, a kitchen with granite counter tops and one large pantry, LVP flooring, window blinds, a concrete patio, and an oversized 2-car garage with a FEMA approved storm shelter. The following appliances are included: stove/oven, microwave, refrigerator, dishwasher, washer and dryer. Irrigation, sod, bushes and trees are also included to meet HOA requirements. *Home is under construction. Photos are from a previously built property. *Exterior color will be Alabaster with Tricorn Black trim. *Garage will be standard width and extra deep with storm shelter at the back.
$269,990
3661 E Hollandale St Derby, KS 67037
- Type:
- Other
- Sq.Ft.:
- 1,622
- Status:
- Active
- Beds:
- 4
- Lot size:
- 0.14 Acres
- Year built:
- 2024
- Baths:
- 2.00
- MLS#:
- 647926
- Subdivision:
- Sterling East
ADDITIONAL INFORMATION
Welcome to the Revere floor plan by Liberty Communities! This one-story home features 4 carpeted bedrooms, 2 bathrooms, a kitchen with granite counter tops and one large pantry, LVP flooring, window blinds, a concrete patio, and an oversized 2-car garage with a FEMA approved storm shelter. Stove/oven, microwave, refrigerator, dishwasher, washer and dryer are included. Irrigation, sod, bushes and trees are also included to meet HOA requirements. This home will be turn-key and ready for you once construction is completed. Color of home will be Grizzle Gray with Alabaster trim. Home is under construction. Photo is a rendering of the home. Interior photos are from a previously built version of this plan.
$261,990
3660 E Hollandale St Derby, KS 67037
- Type:
- Other
- Sq.Ft.:
- 1,388
- Status:
- Active
- Beds:
- 3
- Lot size:
- 0.16 Acres
- Baths:
- 2.00
- MLS#:
- 647925
- Subdivision:
- Sterling East
ADDITIONAL INFORMATION
Welcome to the Rushmore floor plan by Liberty Communities! This ranch-style home features 3 carpeted bedrooms, 2 bathrooms, a kitchen with granite counter tops, pantry, LVP flooring, window blinds, a concrete patio, and an oversized 2-car garage with a FEMA approved storm shelter. The following appliances are included: Stove/oven, microwave, refrigerator, dishwasher, washer and dryer. Irrigation, sod, and 1 tree are also included.
$279,900
3651 E Hollandale St Derby, KS 67037
- Type:
- Other
- Sq.Ft.:
- 1,803
- Status:
- Active
- Beds:
- 5
- Lot size:
- 0.15 Acres
- Baths:
- 3.00
- MLS#:
- 647923
- Subdivision:
- Sterling East
ADDITIONAL INFORMATION
Welcome to the Washington floor plan by Liberty Communities! This 2 story home features 5 carpeted bedrooms, 3 bathrooms, a kitchen with granite counter tops and one large pantry, LVP flooring, window blinds, a concrete patio, and an oversized 2-car garage with a FEMA approved storm shelter. The following appliances are included: Stove/oven, microwave, refrigerator, dishwasher, washer and dryer. Irrigation, sod, and 1 tree are also included. *Interior photos are from a previously built version of this plan.
$310,000
1306 E James St Derby, KS 67037
- Type:
- Other
- Sq.Ft.:
- 2,380
- Status:
- Active
- Beds:
- 3
- Lot size:
- 0.21 Acres
- Year built:
- 1985
- Baths:
- 4.00
- MLS#:
- 644705
- Subdivision:
- Rainbow Valley
ADDITIONAL INFORMATION
Very well-maintained and loved home in a well-established and desired neighborhood in Derby, Ks. The curb appeal and covered porch make this home inviting as soon as you pull into the driveway! Upon entering the foyer you will have plenty of room for guests and utilize the large custom coat closet. Located on the main level is a spacious living room with a vaulted ceiling, bay window and a formal dining room. There is a beautifully updated kitchen with granite counters, tile backsplash, custom cabinets with tons of storage, eating space and floating shelves. Don't forget to find the pullout drawers underneath the kitchen cabinets for those long sheet pans. Step down to the family room that has a cozy fireplace, pantry, access to the backyard and a half bath. The upper level holds the large main suite with a fully updated bathroom, 2 additional bedrooms and an updated hall bath! In the basement is a large bonus room and a walk-in-closet. The backyard has a partially covered patio, a second deck, and a workshop with a storage loft and electricity. There is also a additional custom build shed for lawn equipment. The owner has repainted, added a sump pump and serviced the HVAC. Located close to schools, parks, and shopping. You have got to see this home! Schedule your showing today. Seller is willing to entertain any and all requests from buyer.
$220,000
245 W Teal Dr Derby, KS 67037
- Type:
- Other
- Sq.Ft.:
- 1,994
- Status:
- Active
- Beds:
- 3
- Lot size:
- 0.13 Acres
- Year built:
- 1993
- Baths:
- 3.00
- MLS#:
- 644496
- Subdivision:
- Duck Creek
ADDITIONAL INFORMATION
This beautiful two story home in Derby features a cozy living room with a charming brick fireplace and elegant wood flooring that sets a warm and inviting tone. The kitchen is a chef's delight with ample cabinet space and stylish tile backsplash, perfect for meal prep and entertaining. Adjacent to the kitchen, the dining room is designed to accommodate any number of guests, making it ideal for gatherings and celebrations. A full bath completes the main floor. Venture upstairs to discover the master bedroom, which boasts a vaulted ceiling, walk-in closet, and private en suite bath. Two additional bedrooms and a second full bath are also located on this level, providing ample space for family or guests. The basement extends the living area with a spacious family room, perfect for a ping pong or pool table, and a utility area for extra storage. Outside, the fully fenced yard features a large deck and a pergola, creating a perfect outdoor space to enjoy the colorful Kansas sunsets throughout the year. Located within walking distance of Duckcreek Park and close to grocery shopping, easy highway access, local schools, restaurants, and more, this home offers both comfort and convenience. As a huge added bonus, the seller is offering a carpet allowance with an acceptable offer! Schedule your private showing today and make this exceptional property yours before it's gone!
Andrea D. Conner, License 237733, Xome Inc., License 2173, [email protected], 844-400-XOME (9663), 750 Highway 121 Bypass, Ste 100, Lewisville, TX 75067

Listings courtesy of South Central Kansas MLS as distributed by MLS GRID. Based on information submitted to the MLS GRID as of {{last updated}}. All data is obtained from various sources and may not have been verified by broker or MLS GRID. Supplied Open House Information is subject to change without notice. All information should be independently reviewed and verified for accuracy. Properties may or may not be listed by the office/agent presenting the information. Properties displayed may be listed or sold by various participants in the MLS. Information being provided is for consumers' personal, non-commercial use and may not be used for any purpose other than to identify prospective properties consumers may be interested in purchasing. This information is not verified for authenticity or accuracy, is not guaranteed and may not reflect all real estate activity in the market. © 1993 -2024 South Central Kansas Multiple Listing Service, Inc. All rights reserved
Derby Real Estate
The median home value in Derby, KS is $264,000. This is higher than the county median home value of $198,500. The national median home value is $338,100. The average price of homes sold in Derby, KS is $264,000. Approximately 64.86% of Derby homes are owned, compared to 30.52% rented, while 4.62% are vacant. Derby real estate listings include condos, townhomes, and single family homes for sale. Commercial properties are also available. If you see a property you’re interested in, contact a Derby real estate agent to arrange a tour today!
Derby, Kansas has a population of 25,365. Derby is more family-centric than the surrounding county with 37.11% of the households containing married families with children. The county average for households married with children is 30.6%.
The median household income in Derby, Kansas is $74,427. The median household income for the surrounding county is $60,593 compared to the national median of $69,021. The median age of people living in Derby is 35.6 years.
Derby Weather
The average high temperature in July is 91.7 degrees, with an average low temperature in January of 21.6 degrees. The average rainfall is approximately 34.8 inches per year, with 13 inches of snow per year.
