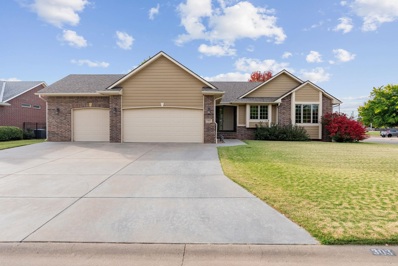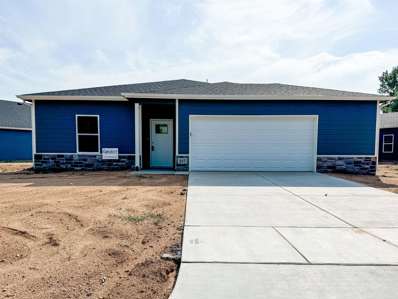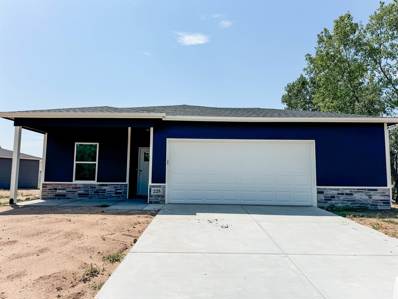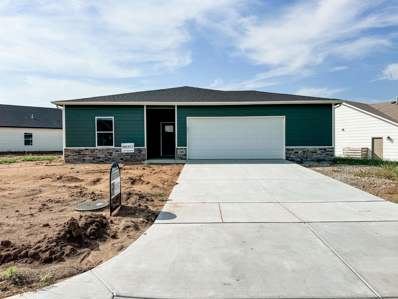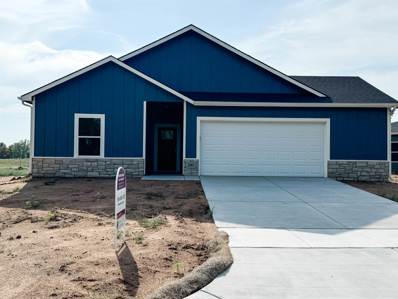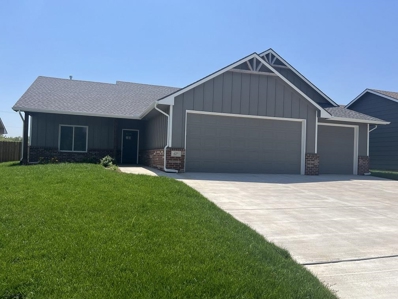Cheney KS Homes for Sale
$189,500
511 N Garfield St Cheney, KS 67025
- Type:
- Other
- Sq.Ft.:
- 1,248
- Status:
- NEW LISTING
- Beds:
- 3
- Lot size:
- 0.16 Acres
- Year built:
- 1920
- Baths:
- 1.00
- MLS#:
- 650674
- Subdivision:
- Cheney
ADDITIONAL INFORMATION
Charming, adorable, and affordable! This home truly has it all! 3 bedrooms, 1 full bath, 1248 sq ft, lots of character and a spacious 24x30 shop! You'll love the curb appeal, starting with the brick-paved pathway leading to the large front porch and newly painted siding and trim! Step into the expansive living room, which can serve as both a dining room and living area, or be used as two separate conversation areas. The master bedroom is conveniently located on the main floor and features a large walk-in closet, with direct access to the full bathroom. Adjacent to the living room is a huge kitchen, equipped with beautiful granite countertops, newer stainless steel appliances, lots of cabinets and plenty of room for a table and chairs, not to mention the large window overlooking the fenced backyard, so you can rest easy while the kids (or the pups) play in the backyard, safe and sound. Directly off of the kitchen is the laundry/mudroom with 2 sets of large built-ins, which opens to that fenced backyard! Upstairs, there are two additional bedrooms and a charming playroom for kids! The home features all-new luxury vinyl flooring in the kitchen, living room, and mudroom, and brand new carpet in all three bedrooms. All of this, plus fresh interior paint makes this home move-in ready! Outdoor living is delightful, featuring a concrete patio in the backyard and access to the 30x24 shop (which also has alley access). The shop is spray foam insulated, has its own HVAC system, and includes built-in workbenches—perfect for the car enthusiast, man cave or 700+ sf of additional living space! Don’t miss out, call for your showing today!
- Type:
- Other
- Sq.Ft.:
- 1,500
- Status:
- Active
- Beds:
- 3
- Lot size:
- 0.23 Acres
- Year built:
- 2025
- Baths:
- 2.00
- MLS#:
- 649509
- Subdivision:
- Greens At Cherry Oaks
ADDITIONAL INFORMATION
WELCOME HOME to this NEW build in the Back 9 at award winning Cherry Oaks Golf Course in Cheney, Kansas! A farmhouse inspired exterior with modern finishes, walk up to the statement-making oversized front door and into your new home! This home has an open concept layout where the living room, kitchen and dining all flow together. The living room features a sleek electric fireplace insert for cold winter days or to add ambiance for get-togethers or movie night. The master bedroom and ensuite are a nice size but the BEST part is the walk-thru from the master bathroom to the laundry room. How convenient is that?! The split floorplan has the other two bedrooms and bathroom on the other side of the house. The basement is unfinished so you can make it your own - it is framed for 2 bedrooms, 1 bathroom, a storage room or office, and large family room. Off the back of the house is a large deck with composite flooring, and mature trees in the back yard for shade. Just a short walk to the golf course and close to amenities. Don't hesitate to call this new build your new home! Schedule a showing today!
$145,000
312 E 1st Ave Cheney, KS 67025
- Type:
- Other
- Sq.Ft.:
- 1,168
- Status:
- Active
- Beds:
- 4
- Lot size:
- 0.12 Acres
- Year built:
- 1925
- Baths:
- 1.00
- MLS#:
- 649139
- Subdivision:
- None Listed On Tax Record
ADDITIONAL INFORMATION
Welcome to your move-in ready, dream home! Once a historical church, 312 E 1st Ave has been transformed into a beautifully updated 4-bedroom, 1-bathroom that offers the perfect blend of comfort and charm. Highlights include: An Encapsulated Crawlspace, with a new sump pump, de-humidifier, and a professionally reinforced foundation. Thrasher was out Dec of 2024 for a recheck and verified everything is still in tip-top shape. Fully Remodeled Lavatory (including the subfloor): A fully modernized bathroom with stylish fixtures and finishes. New Shed with Electric: Versatile for storage, a workshop, or creative projects. 2024 Roof: Enjoy peace of mind with this recently installed, durable upgrade. Fresh Paint Throughout: A clean, inviting look in every room. Fenced Yard with Updates: A secure and private outdoor space, with many new boards for added durability. "Swiftie-Themed" Bedroom: A one-of-a-kind space perfect for any Taylor Swift fan or customizable to your taste. Two of the bedrooms feature new professionally installed carpet for added comfort. This home is move-in ready and perfect for anyone looking for professional updates. Sellers have receipts for everything and have invested over $45,000 into the property! Don’t miss out on this gem nestled in the charming town of Cheney. Schedule your showing today!
$325,000
427 N Adams St Cheney, KS 67025
- Type:
- Other
- Sq.Ft.:
- 3,180
- Status:
- Active
- Beds:
- 5
- Lot size:
- 0.32 Acres
- Year built:
- 1906
- Baths:
- 3.00
- MLS#:
- 648883
- Subdivision:
- None Listed On Tax Record
ADDITIONAL INFORMATION
Welcome to this beautifully maintained 5-bedroom, 2.5-bathroom Victorian show stopper located at 427 N Adams St. Spanning over 3,100 square feet, this 2-story beauty boasts exceptional craftsmanship, featuring stunning character and thick woodwork throughout. Entering in through the expansive covered front porch, you'll be welcomed by the spacious foyer area that allows access into the main living spaces of the home, as well as the stunning staircase leading to the upper level. The spacious kitchen offers elegant granite countertops, a large island with a wine fridge for gatherings, and plenty of storage space in the beautifully updated white cabinets. The sizable formal dining room is ready to host your friends and family as well as impress with the added detailing of wood beams on the ceiling, adding even more charm to this home. Finishing up the main level, is the cozy living space that hosts a beautiful brick gas fireplace with an expansive window bench that floods the space with natural lighting, a half bath and a dedicated den/office room. Entering the upper level of the home by ways of the impressive staircase, you'll find five spacious bedrooms all sharing a common hall with a full bath to accomodate the needs of your guests. The master suite is a dream with a fully renovated spa-like bathroom featuring a large modern soaking tub, a glass walk-in shower, and double sinks for added convenience. One of the bedrooms connects to the master through a door, which would be ideal for a nursery or even to be used as a full-scale dressing room!! An unfinished basement offers plenty of potential for storage or customization, allowing you to tailor it to your needs. The property also includes an oversized 2-car detached garage that also has a rough-in half bathroom to be completed and add even more value to this unique space. Enjoy the outdoors in your large, fully fenced-in backyard, complete with a patio area and pergola — ready for relaxing or hosting gatherings. Don't miss out on the opportunity to call this incredible piece of history your new abode!
$308,000
215 N Wolf St Cheney, KS 67025
- Type:
- Other
- Sq.Ft.:
- 2,528
- Status:
- Active
- Beds:
- 3
- Lot size:
- 0.42 Acres
- Year built:
- 1941
- Baths:
- 2.00
- MLS#:
- 647741
- Subdivision:
- None Listed On Tax Record
ADDITIONAL INFORMATION
PRICE ADJUSTMENT...Don’t Miss This Opportunity! This "Diamond" of a Home is absolutely Move-In Ready and fully remodeled from top to bottom! Featuring 3 Bedrooms, 2 Full Baths, and 2,528 Total Finished Living Area, this home also boasts a 1-Car Attached Garage plus an Oversized 2-Car Detached Garage—perfect for car enthusiasts or extra storage. Situated on a spacious lot with mature trees, enjoy the lush lawn thanks to a new sprinkler system and privacy fence. Updates abound, including HVAC, electrical panel, wiring, plumbing, and even a radon mitigation system for peace of mind. Step into the dream kitchen with quartz countertops, backsplash, additional cabinetry, and a Blanco farmhouse sink—an entertainer's delight! Throughout the home, you’ll find luxury vinyl flooring, adding both durability and style. The main floor family room invites you to cozy up by the wood-burning fireplace and travertine flooring or step out through the new French doors onto the large deck—perfect for relaxing on crisp fall evenings. The Master Bedroom Suite is a true retreat, featuring recessed and accent lighting, a walk-in closet, and a spa-like full bath with travertine countertops, onyx walk-in shower, and travertine flooring. Two additional bedrooms and a convenient main floor laundry complete this level. The finished basement offers a spacious Recreation Room (13.6 x 39.5) with new carpet, a bar, and ample storage (12.4 x 4.10)—perfect for hosting game nights or movie marathons. Location perks...The City of Cheney provides award-winning schools, medical facilities, shopping, dining, and even an 18-hole golf course! Plus, it’s a quick drive to Wichita Dwight D. Eisenhower National Airport and nearby amenities. Explore more through the virtual tour link with additional photos, floor plans, and an interactive map. This home is truly Move-In Ready—schedule your private showing today! Hurry! Homes like this don’t last long!
$212,500
427 N Marshall St. Cheney, KS 67025
- Type:
- Other
- Sq.Ft.:
- 2,163
- Status:
- Active
- Beds:
- 3
- Lot size:
- 0.32 Acres
- Year built:
- 1910
- Baths:
- 2.00
- MLS#:
- 647650
- Subdivision:
- Cheney
ADDITIONAL INFORMATION
Welcome Home to Cheney! Discover this charming two-story home featuring 3 bedrooms and 2 bathrooms, situated on a spacious corner lot. Boasting beautiful wood and LVP floors throughout, this home blends comfort with style. The massive rec room, complete with a cozy fireplace, is perfect for entertaining or relaxing. Outside, enjoy the expansive backyard, ideal for outdoor gatherings or gardening. The oversized two-car detached garage and separate workshop provide ample space for vehicles, tools, and hobbies. Conveniently located just 20 minutes from Cheney Reservoir and Wichita, this property offers both tranquility and accessibility. With numerous updates throughout, this move-in-ready home is waiting for you to make it your own! Don’t miss this opportunity – schedule your showing today
$310,000
303 Evergreen Ct Cheney, KS 67025
- Type:
- Other
- Sq.Ft.:
- 1,893
- Status:
- Active
- Beds:
- 3
- Lot size:
- 0.25 Acres
- Year built:
- 2011
- Baths:
- 2.00
- MLS#:
- 646784
- Subdivision:
- Northboro
ADDITIONAL INFORMATION
This delightful Cheney home, set on a spacious corner lot, offers a perfect blend of comfort and convenience. Immaculately maintained, it features a maintenance-free vinyl fence and an oversized three-car garage for ample storage and parking. Beautiful mature lawn that is fed with an irrigation well and a routinely maintained sprinkler system. Inside, you’ll find pristine oak cabinetry and warm, welcoming finishes throughout. The kitchen comes fully equipped with all appliances. The laundry room is on the main level and has additional storage and pantry space included. The primary bedroom includes a generous 36" doorway into the bedroom and ensuite, with an onyx countertop. The spotless basement includes abundant storage space, hardwired home theatre and a true egress window, allowing for an easy addition of a fourth bedroom. Situated within walking distance to local schools and only minutes from Cherry Oaks Golf Course, this home truly captures the best of small-town living. Don’t miss out on this exceptional Cheney gem!
$429,900
2084 NE 150 Ave Cheney, KS 67025
- Type:
- Other
- Sq.Ft.:
- 3,388
- Status:
- Active
- Beds:
- 7
- Lot size:
- 5 Acres
- Year built:
- 1944
- Baths:
- 2.00
- MLS#:
- 646462
- Subdivision:
- None Listed On Tax Record
ADDITIONAL INFORMATION
ONE-OF-A-KIND FARMHOUSE!!! This GORGEOUS home on 5 acres is a rare find; it's beautiful! This charming, updated, move-in-ready home will WOW you with the enormous living space that welcomes you from the front door. With all the newer windows, new bedroom carpet, and neutral paint choices, you'll quickly see yourself calling this home. Split it into a couple of conversation areas, the living room, or the eating space in the kitchen, or bring in your biggest table and chairs for the formal dining! There are so many options! Next, you'll fall in love with the updated kitchen, which features kitchen appliances, many cabinets for storage, and natural lighting. One of the best features of this home is the 7 bedrooms with new mini-split HVAC upstairs and the 2-giant walk-in closets for added storage. There is so much outdoor living in this house, from the 2 covered porches to the large patio off the back, the house layout lends itself to coffee on the front porch under the gorgeous fall-colored leaves to grilling on the back patio with friends. This home has it all! If that's not enough, there are 2 non-conforming rooms in the basement, a bath, and an additional farmhouse shower and sink. Add a high-impact roof, newer siding, and an updated electrical box to all this, and last but not least, the milk barn, silo, butler granary, and storage shed. This home is located off a blacktop road, close to city amenities and the highly sought-after Cheney School District, it won't last long!!!
$268,490
217 Lakeside Dr Cheney, KS 67025
- Type:
- Other
- Sq.Ft.:
- 1,622
- Status:
- Active
- Beds:
- 4
- Lot size:
- 0.22 Acres
- Year built:
- 2024
- Baths:
- 2.00
- MLS#:
- 643524
- Subdivision:
- Greens At Cherry Oaks
ADDITIONAL INFORMATION
* $5,000 Builder Credit * Welcome to this beautiful Liberty Communities home located at Cherry Oaks Back 9! This affordable home features 4 bedrooms, 2 bathrooms, and over 1600 square feet of living space. The open floor plan is perfect for entertaining, with a large kitchen that overlooks the living room and dining area. This home also includes a 2-car attached garage with a storm shelter for added safety and peace of mind. Located in the high sought-after Cheney School District, this home is perfect for anyone looking to settle down in a great community. Don't miss out on the opportunity to own this fantastic home in Cherry Oaks Back 9. Schedule a showing today.
$266,490
225 Lakeside Dr Cheney, KS 67025
- Type:
- Other
- Sq.Ft.:
- 1,601
- Status:
- Active
- Beds:
- 4
- Lot size:
- 0.23 Acres
- Year built:
- 2024
- Baths:
- 2.00
- MLS#:
- 643523
- Subdivision:
- Greens At Cherry Oaks
ADDITIONAL INFORMATION
* $5,000 Builder Credit * Welcome to this stunning Liberty Communities home located at Cherry Oaks Back 9! This affordable home features 4-bedrooms, 2-bathrooms, and over 1600 square feet of living space. The open floor plan is perfect for entertaining, with a large kitchen that overlooks the living room and dining room. You'll love the convenience of the main floor laundry, making chores a breeze. The home also includes a sprinkler system, ensuring your lawn stays green and lush all year round. The 2-car attached garage with a storm shelter provides added safety and peace of mind. Located in the highly sought-after Cheney School District, this home is perfect for families looking to settle down in a great community. Don't miss out on the opportunity to own this fantastic home in Cherry Oaks Back 9. Schedule a showing today!
- Type:
- Other
- Sq.Ft.:
- 1,450
- Status:
- Active
- Beds:
- 3
- Lot size:
- 0.22 Acres
- Year built:
- 2024
- Baths:
- 2.00
- MLS#:
- 643522
- Subdivision:
- Greens At Cherry Oaks
ADDITIONAL INFORMATION
* $5,000 Builder Credit * Welcome to this stunning Liberty Communities home located at Cherry Oaks Back 9! This beautiful home showcases the popular Independence floor plan, offering 3 bedrooms, 2 bathrooms, and 1450 square feet of comfortable living space. The open floor plan is perfect for entertaining, with a spacious kitchen overlooking the living room and dining area. You'll love the convenience of the main floor laundry, making household chores a breeze. Enjoy the added luxury of a sprinkler system to keep your lawn looking its best year-round. The 2-car attached garage with storm shelter provides added safety and peace of mind. Located in the highly sought-after Cheney School District, this home is perfect for anyone looking to settle down in a great community.
$256,490
205 Lakeside Dr Cheney, KS 67025
- Type:
- Other
- Sq.Ft.:
- 1,450
- Status:
- Active
- Beds:
- 3
- Lot size:
- 0.21 Acres
- Year built:
- 2024
- Baths:
- 2.00
- MLS#:
- 643521
- Subdivision:
- Greens At Cherry Oaks
ADDITIONAL INFORMATION
* $5,000 Builder Credit * Welcome to this stunning Liberty Communities home located at Cherry Oaks Back 9! This beautiful home showcases the popular Independence floor plan, offering 3-bedrooms, 2-bathrooms, and 1450 square feet of comfortable living space. The open floor plan is perfect for entertaining, with a spacious kitchen overlooking the living room and dining area. You'll love the convenience of the main floor laundry, making household chores a breeze. Enjoy the added luxury of a sprinkler system to keep your lawn looking its best year around. The 2-car attached garage with storm shelter provides added safety and peace of mind. Located in the high sought-after Cheney School District, this home is perfect for anyone looking to settle down in a great community. Don't miss out on the opportunity to own this fantastic home in Cherry Oaks Back 9. Schedule a showing today!
$325,000
627 E Allison Cheney, KS 67025
- Type:
- Other
- Sq.Ft.:
- 1,551
- Status:
- Active
- Beds:
- 3
- Lot size:
- 0.17 Acres
- Year built:
- 2023
- Baths:
- 2.00
- MLS#:
- 643114
- Subdivision:
- Amber Park
ADDITIONAL INFORMATION
No specials on this quality built home in the great little town of Cheney - one level zero entry with footings and stem walls as the foundation - Anderson windows, class IV impact resistant shingles, custom built cabinets, solid wood trim through out (no MDF), high efficiency hvac with upgraded insulation package, granite counter tops, custom master shower, oversized 3 car garage with two openers, sprinkler system, front landscaping and total sodded yard. Upgraded luxury vinyl flooring everywhere but bedrooms - nylon carpet in bedrooms - upgraded plumbing fixtures, lights, fans and paint - covered front porch and covered back patio - lay down curb (smooth entry and exit from driveway) - concrete driveway is the complete width of garage all the way to the street - other upgrades include electric fireplace, high low shelving with shoe racks in closets, master shower door, master ceiling coffer and insulated garage doors - excellent schools - plenty of things to do in Cheney - you don't have to drive to Wichita
Andrea D. Conner, License 237733, Xome Inc., License 2173, AndreaD.Conner@xome.com, 844-400-XOME (9663), 750 Highway 121 Bypass, Ste 100, Lewisville, TX 75067

Listings courtesy of South Central Kansas MLS as distributed by MLS GRID. Based on information submitted to the MLS GRID as of {{last updated}}. All data is obtained from various sources and may not have been verified by broker or MLS GRID. Supplied Open House Information is subject to change without notice. All information should be independently reviewed and verified for accuracy. Properties may or may not be listed by the office/agent presenting the information. Properties displayed may be listed or sold by various participants in the MLS. Information being provided is for consumers' personal, non-commercial use and may not be used for any purpose other than to identify prospective properties consumers may be interested in purchasing. This information is not verified for authenticity or accuracy, is not guaranteed and may not reflect all real estate activity in the market. © 1993 -2025 South Central Kansas Multiple Listing Service, Inc. All rights reserved
Cheney Real Estate
The median home value in Cheney, KS is $221,000. This is higher than the county median home value of $198,500. The national median home value is $338,100. The average price of homes sold in Cheney, KS is $221,000. Approximately 71.47% of Cheney homes are owned, compared to 25.54% rented, while 2.99% are vacant. Cheney real estate listings include condos, townhomes, and single family homes for sale. Commercial properties are also available. If you see a property you’re interested in, contact a Cheney real estate agent to arrange a tour today!
Cheney, Kansas 67025 has a population of 2,226. Cheney 67025 is more family-centric than the surrounding county with 41.45% of the households containing married families with children. The county average for households married with children is 30.6%.
The median household income in Cheney, Kansas 67025 is $65,000. The median household income for the surrounding county is $60,593 compared to the national median of $69,021. The median age of people living in Cheney 67025 is 36 years.
Cheney Weather
The average high temperature in July is 92.7 degrees, with an average low temperature in January of 21.2 degrees. The average rainfall is approximately 32.6 inches per year, with 10.3 inches of snow per year.






