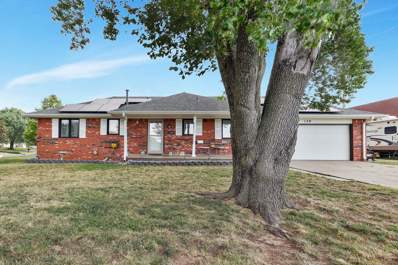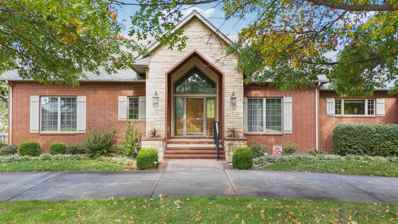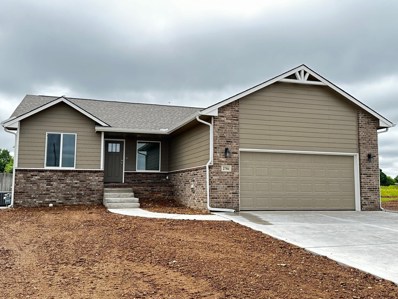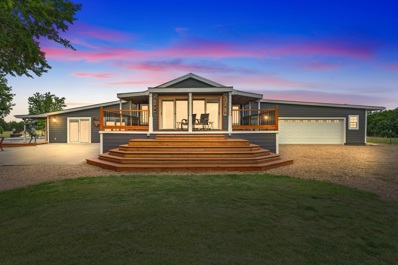Augusta KS Homes for Sale
$215,000
120 E Shirley Ave Augusta, KS 67010
- Type:
- Other
- Sq.Ft.:
- 1,613
- Status:
- Active
- Beds:
- 3
- Lot size:
- 0.2 Acres
- Year built:
- 1976
- Baths:
- 2.00
- MLS#:
- 642636
- Subdivision:
- Lakecrest
ADDITIONAL INFORMATION
Welcome to your new home! This delightful 3-bedroom, 2-bathroom residence is perfectly situated on a large corner lot in the heart of Augusta, Kansas. Offering a blend of modern amenities and classic charm, this home is ideal for those seeking comfort, space, and sustainability. Enjoy the benefits of reduced energy costs and a smaller carbon footprint with fully installed and operational solar panels. The expansive yard provides plenty of space for outdoor activities, gardening, or simply enjoying the fresh air. Close to local schools, parks, and amenities, offering the perfect blend of small-town charm and modern convenience. This home is a rare find, combining energy efficiency with ample living space in a sought-after location. Don’t miss out on the opportunity to make this your new home. Schedule a viewing today and experience all that this Augusta gem has to offer!
$575,000
30 Taylor Ave Augusta, KS 67010
- Type:
- Other
- Sq.Ft.:
- 4,879
- Status:
- Active
- Beds:
- 5
- Lot size:
- 0.55 Acres
- Year built:
- 1995
- Baths:
- 4.00
- MLS#:
- 642338
- Subdivision:
- Knebler La
ADDITIONAL INFORMATION
This custom-built ranch-style home in Augusta's Knebler Addition is a dream-come-true. This home welcomes you in with a circle drive lined with mature pin oak trees and backs up to a fully-stocked pond. This spacious 4900 sq. ft. home has a formal living room, a family room with a cozy fireplace, a formal dining area with custom built-in china hutch, a casual eating area, a master bedroom with deluxe en suite, one additional bedroom and bath, a large utility room on the main floor and a 4-car, side-load garage. Large windows expose spectacular outdoor views, and inside you'll appreciate the well-planned living areas along with the abundance of beautiful custom built-ins and tons of storage space. The basement has a large family room with fireplace, wet bar, large office, three bedrooms and one bath and access to the downstairs patio. So much to mention, it's a must see!
- Type:
- Other
- Sq.Ft.:
- 1,248
- Status:
- Active
- Beds:
- 3
- Lot size:
- 0.14 Acres
- Year built:
- 2024
- Baths:
- 2.00
- MLS#:
- 640846
- Subdivision:
- Shadow Ridge
ADDITIONAL INFORMATION
MODEL HOME NOT FOR SALE. Dreaming of a NEW HOME with NO SPECIAL TAXES... Come see what Shadow Ridge has to offer with beautiful homes built by Don Klausmeyer Construction! Pick your Lot, Pick your Plan, and Pick your Finishes! Several plans and options to choose from (Including NO STEP/ZERO ENTRY)! This Weston 1248 floorplan features 3 Bedrooms, 2 Baths, Main Floor Laundry, Open Concept Kitchen with Eating Bar/Island & Walk-in Pantry with spice rack for extra storage. Master Bedroom features Private Bath with 2 sinks, 5’ walk-in shower, and large walk-in closet. Unfinished basement has interior walls framed for Future Family Room, 4th Bedroom, 3rd Bath, and Storage. Klausmeyer Homes are built with Zip System, James Hardie Siding, Heritage II Shingles, Fireguard Sheetrock, Windsor Windows, and an MIH Upgrade Energy Efficiency Package exclusive to this area. Price Includes Custom Options, Sprinkler System, Sod & Landscaping. General Taxes & Room Dimensions are Estimated. All information deemed reliable but not guaranteed.
$1,249,999
8139 SW Tawakoni Rd Augusta, KS 67010
- Type:
- Other
- Sq.Ft.:
- 3,200
- Status:
- Active
- Beds:
- 3
- Lot size:
- 10.5 Acres
- Year built:
- 1996
- Baths:
- 4.00
- MLS#:
- 640287
- Subdivision:
- None Listed On Tax Record
ADDITIONAL INFORMATION
SEE ATTACHED PROPERTY FLYER AND TOUR MULTI GENERATIONAL LIVING Ladies and gentlemen, wait no longer to truly experience rural country living at its finest. This 10.5 acres is in Andover school district, 15 minutes to COSTCO, and the paved roads to this country oasis will make you feel right at home relaxing or entertaining. Entering through your iron privacy gate with a keypad entry this property boasts over 5,500 sq ft of conditioned living space. Enjoy all the structures on this property: the guest house w/ full kitchen, steam shower, bath, large walk-in closet, private laundry and large living space. A powered 16x32 shed, a 36x50 stockade building (concrete flooring and two 20x50 attached lean-tos), a separate shed & an oversized heated/cooled attached drive through garage with concrete floors. The main home is exquisite with vaulted ceilings with massive cedar trusses throughout. Your 2500+ sq feet of sprawling deck surrounding the pool has evening ambient lighting on the cedar tongue and groove exterior ceilings. Warm up next to the fire pit while watching those spectacular KS sunsets with family and friends. The patio has a 10x18 concrete slab that is already in place and wired for a hot tub. The current owners don't hesitate to use the sprinkler system with the high production irrigation well making this a true diamond in the rough. Amenities included in the price of this property include: *3 and 4 ton ductless heating and cooling units throughout main home * Liberty safe in garage measuring 60x42x27 * Owned tankless water heater and softener systems in both homes * Privacy gate with controlled entry * Pool cleaning equipment and chemicals * Other items negotiable * 18X24 BONUS ROOM can be converted into two more bedrooms
Andrea D. Conner, License 237733, Xome Inc., License 2173, [email protected], 844-400-XOME (9663), 750 Highway 121 Bypass, Ste 100, Lewisville, TX 75067
Information being provided is for consumers' personal, non-commercial use and may not be used for any purpose other than to identify prospective properties consumers may be interested in purchasing. This information is not verified for authenticity or accuracy, is not guaranteed and may not reflect all real estate activity in the market. © 1993 -2024 South Central Kansas Multiple Listing Service, Inc. All rights reserved
Augusta Real Estate
The median home value in Augusta, KS is $194,200. This is lower than the county median home value of $218,800. The national median home value is $338,100. The average price of homes sold in Augusta, KS is $194,200. Approximately 65.09% of Augusta homes are owned, compared to 28.34% rented, while 6.57% are vacant. Augusta real estate listings include condos, townhomes, and single family homes for sale. Commercial properties are also available. If you see a property you’re interested in, contact a Augusta real estate agent to arrange a tour today!
Augusta, Kansas has a population of 9,299. Augusta is less family-centric than the surrounding county with 35.14% of the households containing married families with children. The county average for households married with children is 38.47%.
The median household income in Augusta, Kansas is $52,500. The median household income for the surrounding county is $71,651 compared to the national median of $69,021. The median age of people living in Augusta is 41.7 years.
Augusta Weather
The average high temperature in July is 90.6 degrees, with an average low temperature in January of 20.5 degrees. The average rainfall is approximately 38.4 inches per year, with 10.1 inches of snow per year.



