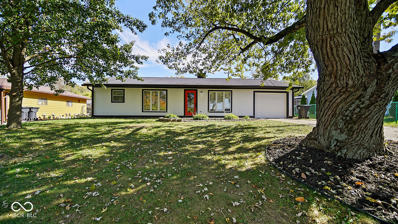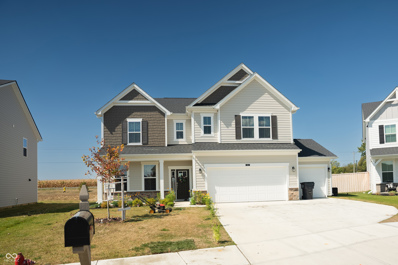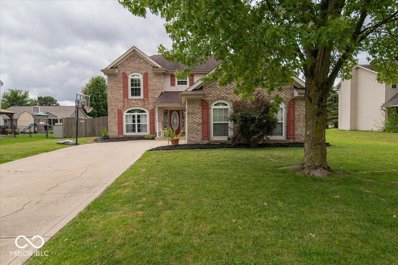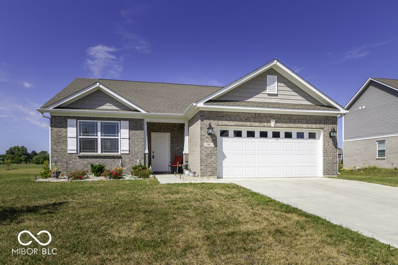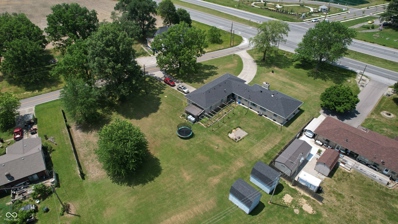Whiteland IN Homes for Sale
- Type:
- Single Family
- Sq.Ft.:
- 1,997
- Status:
- Active
- Beds:
- 4
- Lot size:
- 0.18 Acres
- Year built:
- 2005
- Baths:
- 3.00
- MLS#:
- 22007334
- Subdivision:
- Timber Valley
ADDITIONAL INFORMATION
This well-maintained 4-bedroom, 2.5-bath home in Timber Valley offers an inviting open floor plan with thoughtful design throughout. Enjoy picturesque sunset views over the pond from the comfort of this serene property. The modern kitchen features a center island and a spacious walk-in pantry, ideal for culinary enthusiasts. The primary suite is a true retreat, featuring a generous walk-in closet and a granite double-bowl vanity. The oversized two-car garage provides ample storage. The expansive concrete patio, complete with a pergola, is perfect for outdoor entertaining. Situated in a prime Greenwood location, this home is just minutes from Freedom Springs Aquatic Park, Woodmen Park, and offers easy access to US-31, IN-135, and I-65 for a wealth of shopping, dining, and entertainment options. This property is a must-see and is sure to exceed your expectations!
$309,000
82 Pin Oak Court Whiteland, IN 46184
- Type:
- Single Family
- Sq.Ft.:
- 2,733
- Status:
- Active
- Beds:
- 5
- Lot size:
- 0.25 Acres
- Year built:
- 2002
- Baths:
- 3.00
- MLS#:
- 22006553
- Subdivision:
- Oakville
ADDITIONAL INFORMATION
This spacious 5 bedroom home plus a loft, is nestled on a quiet cul-de-sac. Spacious owners suite has vaulted ceilings, with en-suite bathroom that features double sinks and jacuzzi bath tub, with walk in closet. Remaining 3 bedrooms on upper level offer plenty of space. The loft adds additional area for entertaining. A potential 5th bedroom on lower level can be utilized as a second family room, office, playroom, den, or in-law quarters. Eat-in Kitchen and dining room offer plenty of room for gatherings. Fenced in backyard has tons of potential for making it your own oasis. Large shed provides plenty of storage.
- Type:
- Single Family
- Sq.Ft.:
- 1,050
- Status:
- Active
- Beds:
- 3
- Lot size:
- 0.23 Acres
- Year built:
- 1956
- Baths:
- 2.00
- MLS#:
- 22006775
- Subdivision:
- 2nd Sub Div
ADDITIONAL INFORMATION
3 Bedrooms 1 1/2 bath. Freshly painted, New flooring in most areas. Tankless gas water heater. Newer windows, Metal roof, fenced in backyard with large concrete patio for entertaining. 1 1/2 car garage and a seperate shed. New washer, dryer and gas range.
$284,500
205 Sawmill Road Whiteland, IN 46184
- Type:
- Single Family
- Sq.Ft.:
- 1,903
- Status:
- Active
- Beds:
- 4
- Lot size:
- 0.2 Acres
- Year built:
- 1955
- Baths:
- 3.00
- MLS#:
- 22005862
- Subdivision:
- 3rd Sub Div
ADDITIONAL INFORMATION
Welcome home, to this newly renovated home in sought after Whiteland. Featuring FOUR bedrooms and TWO AND A HALF bathrooms. Located in an AMAZING school system with an elementary just down the street. The fully remodeled kitchen boasts NEW appliances that stay with the home, NEW cabinets and NEW countertops. Also featuring new flooring and fresh paint throughout. Did I mention the NEW HVAC system? Step into the large backyard perfect for entertaining or relaxing with a cozy fire pit. Don't miss your chance to see this top to bottom fully remodeled gem.
- Type:
- Single Family
- Sq.Ft.:
- 3,179
- Status:
- Active
- Beds:
- 5
- Lot size:
- 0.24 Acres
- Year built:
- 2023
- Baths:
- 3.00
- MLS#:
- 22002856
- Subdivision:
- Brownstone
ADDITIONAL INFORMATION
Welcome to this stunning 3,200 sqft farmhouse-style home featuring 5 spacious bedrooms, including a huge master suite with a large walk-in closet. The home also offers an office space, 3 full baths, and a bright, inviting kitchen perfect for entertaining. The custom wall with a cozy fireplace adds charm to the living area, while a beautiful sunroom provides a serene space to relax. Situated on a generous 10,000 sqft lot, the property boasts a large backyard ideal for outdoor activities. Ceiling fans are installed in all rooms, enhancing comfort throughout this bright, welcoming home.
$324,000
57 Sebring Court Whiteland, IN 46184
- Type:
- Single Family
- Sq.Ft.:
- 2,216
- Status:
- Active
- Beds:
- 4
- Lot size:
- 0.24 Acres
- Year built:
- 2003
- Baths:
- 3.00
- MLS#:
- 22004150
- Subdivision:
- Oakville
ADDITIONAL INFORMATION
Step into a slice of suburban bliss with this charming 4-bedroom home that combines comfort with a touch of class! There's plenty of room for everyone to spread out and claim their little corner of paradise. Gather in a kitchen that would make any home chef proud. It features sleek stainless steel appliances, an array of espresso cabinets, and a breakfast area perfect for sunny morning meals. The layout invites laughter and memories, featuring not one but two entertaining areas-whether you're hosting a classy affair in the formal living room or having a cozy movie night in the family room. Forget the hassle of lugging laundry up and down stairs with the convenience of the main-level laundry room. Upstairs, the primary bedroom serves as a serene retreat, equipped with a walk-in closet, ceiling fan, and a bathroom that spells relaxation with its sizable vanity and tub/shower combo. Three additional generous bedrooms with ceiling fans share an updated bathroom. Step outside to discover a wood deck and a privacy fence, perfect for enjoying fresh air and outdoor activities. The property also includes a 2-car garage for your vehicles and storage needs. Don't miss out on making this delightful house your forever home.
- Type:
- Single Family
- Sq.Ft.:
- 2,887
- Status:
- Active
- Beds:
- 5
- Lot size:
- 0.16 Acres
- Year built:
- 2005
- Baths:
- 3.00
- MLS#:
- 22003297
- Subdivision:
- Timber Valley
ADDITIONAL INFORMATION
BACK ON THE MARKET!!! (DUE TO NO FAULT OF THE SELLER) Amazing 5 Bedroom home with over 2800 square feet with fenced yard looking onto a pond in a great neighborhood with great schools. Nice stainless-steel appliances, huge family room with fireplace. Huge master bedroom suite, walk in closets, large deck with new 6-person hot tub with lights and a waterfall. HURRY, WON'T LAST LONG...
- Type:
- Single Family
- Sq.Ft.:
- 1,611
- Status:
- Active
- Beds:
- 3
- Lot size:
- 0.34 Acres
- Year built:
- 1968
- Baths:
- 2.00
- MLS#:
- 22000419
- Subdivision:
- 8th Sub Div
ADDITIONAL INFORMATION
This charming 3-bedroom, 1.5-bath home features a cozy wood-burning fireplace, perfect for those chilly evenings. The heart of the property is its stunning backyard, complete with a spacious entertainer's deck, providing a peaceful view of mature trees and a privacy fence. Imagine enjoying your morning coffee while taking in the vibrant fall foliage! Recent upgrades include brand-new windows and a water heater, ensuring comfort and efficiency. Don't miss out on this perfect blend of serenity and modern convenience! Insulated attic and brand new chimney.
- Type:
- Single Family
- Sq.Ft.:
- 1,625
- Status:
- Active
- Beds:
- 3
- Lot size:
- 0.23 Acres
- Year built:
- 2021
- Baths:
- 2.00
- MLS#:
- 21999381
- Subdivision:
- Saddlebrook Farms
ADDITIONAL INFORMATION
This open concept ranch has a full brick wrap and is located in a fast-selling new home community. The kitchen is gorgeous with tall upper cabinets, quartz countertops, and laminate flooring. The bar seating is perfect for morning coffee or entertaining. Bathroom 1 has a double bowl vanity and tile shower. An open patio is ideal for grilling and spending time outdoors. I-65 is 5 minutes away, and all major shopping is within 10 minutes.
- Type:
- Single Family
- Sq.Ft.:
- 2,729
- Status:
- Active
- Beds:
- 4
- Lot size:
- 0.29 Acres
- Year built:
- 2021
- Baths:
- 3.00
- MLS#:
- 21987820
- Subdivision:
- Briar Creek
ADDITIONAL INFORMATION
Beautiful 4 Bedroom / 2.5 Bathroom 2 Story Home With Full Basement In Briar Creek. Open Concept Floor Plan With Large Rooms And Tons Of Storage Space. Enjoy Sipping Your Morning Coffee On The Covered Front Porch. You Will Love Hosting Family Gatherings And Entertaining In This Gorgeous Kitchen That Is Open To The Breakfast Room And Family Room. The Basement Is A Fantastic Space For Additional Storage Or For The Children To Play. It's Ready To Finish Just The Way You Want With An Egress Window And A Plumbing Rough In For A Full Bathroom. Conveniently Located Near US-31 With Easy Access To I-65 And Just Minutes From Shopping, Dining And Entertainment In Either Greenwood Or Franklin.
- Type:
- Single Family
- Sq.Ft.:
- 3,128
- Status:
- Active
- Beds:
- 3
- Lot size:
- 0.87 Acres
- Year built:
- 1958
- Baths:
- 3.00
- MLS#:
- 21973461
- Subdivision:
- No Subdivision
ADDITIONAL INFORMATION
At the northeast corner of US 31 at the New Whiteland Entrance sign. Quality constructed Bedford stone ranch sold with 2 parcels totaling .87 Ac. Current zoning is C-1 which allows day care centers, building trades, home occupations, professional offices and more. The current 3 BR home has a welcoming open living room / dining room combo with backyard views. Eat-in kitchen area plus entry area. Tremendous space in the downstairs basement featuring another Bedford stone fireplace, extra large workshop area and a shower. Bonus extra large workshop garage. The expansive backyard is perfect for both a large garden and outdoor play plus there are 2 large storage sheds. Great opportunity for a residential use or home based business with room to grow.
$375,000
741 Cynthia Lane Whiteland, IN 46184
- Type:
- Single Family
- Sq.Ft.:
- 2,236
- Status:
- Active
- Beds:
- 4
- Lot size:
- 0.45 Acres
- Year built:
- 1986
- Baths:
- 3.00
- MLS#:
- 21942829
- Subdivision:
- Park Forest
ADDITIONAL INFORMATION
Welcome home! This 4 br, 2 1/2 bath, open concept home is move-in ready. Enjoy sitting out on the wrap around porch; relax under the abundance of mature trees in the backyard; retreat to your own personal oasis with a large back deck and pool; sit by the outdoor firepit on a chilly night; warm up by the family room fireplace. So many possibilities to make this house your favorite place to be! Beautiful wooden beams throughout main floor ceiling, kitchen has complimentary shiplap ceiling, family room has cathedral ceilings with skylights. House freshly painted throughout, full baths recently updated. Updated landscape. New carpet upstairs. Mini-barn in back yard. Extended concrete pad for additional/recreational vehicle parking. PLUS - NO HOA!
Albert Wright Page, License RB14038157, Xome Inc., License RC51300094, [email protected], 844-400-XOME (9663), 4471 North Billman Estates, Shelbyville, IN 46176

Listings courtesy of MIBOR as distributed by MLS GRID. Based on information submitted to the MLS GRID as of {{last updated}}. All data is obtained from various sources and may not have been verified by broker or MLS GRID. Supplied Open House Information is subject to change without notice. All information should be independently reviewed and verified for accuracy. Properties may or may not be listed by the office/agent presenting the information. Properties displayed may be listed or sold by various participants in the MLS. © 2024 Metropolitan Indianapolis Board of REALTORS®. All Rights Reserved.
Whiteland Real Estate
The median home value in Whiteland, IN is $275,000. This is lower than the county median home value of $280,300. The national median home value is $338,100. The average price of homes sold in Whiteland, IN is $275,000. Approximately 86.1% of Whiteland homes are owned, compared to 11.41% rented, while 2.49% are vacant. Whiteland real estate listings include condos, townhomes, and single family homes for sale. Commercial properties are also available. If you see a property you’re interested in, contact a Whiteland real estate agent to arrange a tour today!
Whiteland, Indiana has a population of 4,016. Whiteland is less family-centric than the surrounding county with 35.56% of the households containing married families with children. The county average for households married with children is 35.98%.
The median household income in Whiteland, Indiana is $84,485. The median household income for the surrounding county is $77,977 compared to the national median of $69,021. The median age of people living in Whiteland is 41.4 years.
Whiteland Weather
The average high temperature in July is 84.1 degrees, with an average low temperature in January of 18.2 degrees. The average rainfall is approximately 43.6 inches per year, with 21.7 inches of snow per year.



