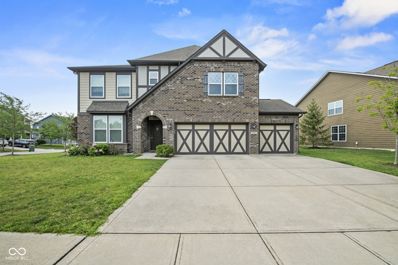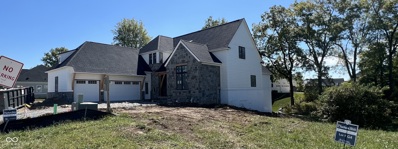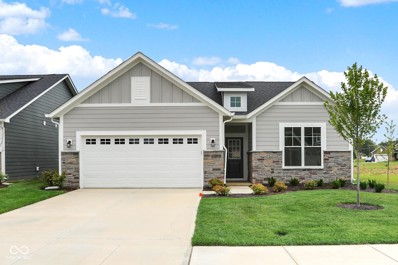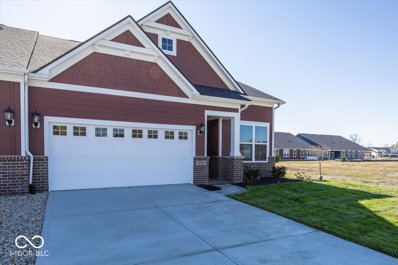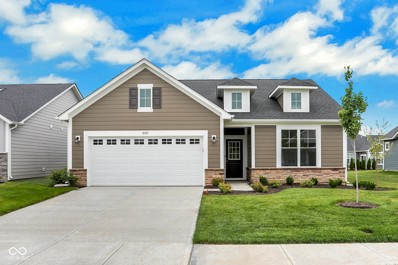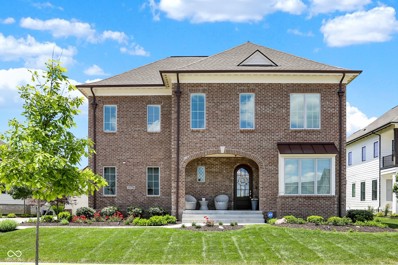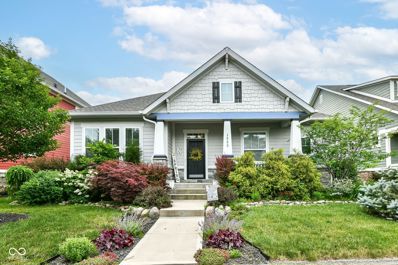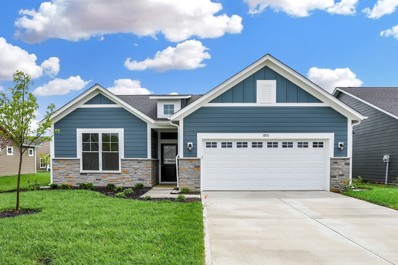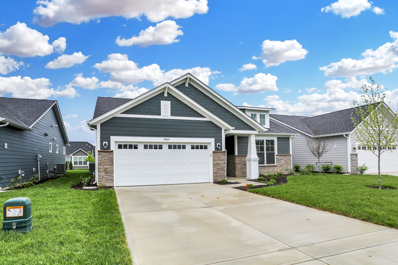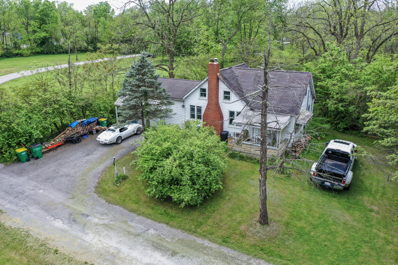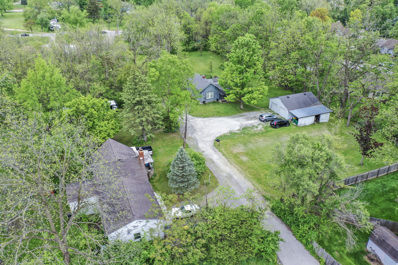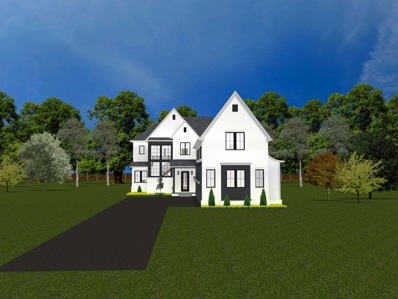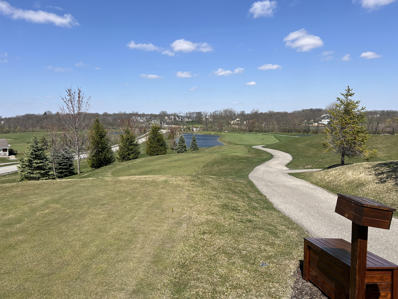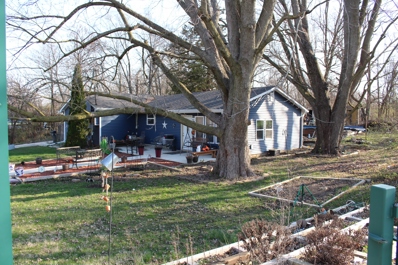Westfield IN Homes for Sale
- Type:
- Single Family
- Sq.Ft.:
- 1,758
- Status:
- Active
- Beds:
- 3
- Lot size:
- 0.1 Acres
- Year built:
- 2024
- Baths:
- 3.00
- MLS#:
- 21995700
- Subdivision:
- Midland
ADDITIONAL INFORMATION
Step into this home and immediately experience the inviting open floor plan that welcomes you from the front door. The cozy great room, complete with a fireplace, seamlessly flows into the harvest room and the gourmet kitchen. The kitchen is a chef's dream, featuring quartz countertops, a large island, and abundant cabinet space. The main floor owner's suite offers a serene retreat with double sinks, a tiled shower, and a spacious walk-in closet. Upstairs, you'll find two additional bedrooms, a versatile loft, and a dedicated office or study area. Outside, a spacious covered lanai provides the perfect setting to enjoy peaceful evenings or early mornings. The home is complete with a convenient two-car rear-load garage, adding to the thoughtful design of this beautiful residence. Don't miss out on Midland amenities that include a splash pad, pool, pickle ball courts, trails, and much more!!
- Type:
- Single Family
- Sq.Ft.:
- 5,182
- Status:
- Active
- Beds:
- 6
- Lot size:
- 0.63 Acres
- Year built:
- 2024
- Baths:
- 6.00
- MLS#:
- 21994461
- Subdivision:
- Chatham Hills
ADDITIONAL INFORMATION
Welcome to your new custom home in Westfield's prestigious Chatham Hills - crafted by renowned builder Rex Brown. This exceptional 5700 sq ft residence offers a blend of privacy and functionality - all nestled on a large wooded, walk-out lot within a quiet cul-de-sac of just 3 homes. NEW: BUILDER IS IN PROCESS NOW FOR FINISHING BASEMENT! From the moment you step inside, you'll find a spacious, open-concept living area, featuring mid-century-styled windows that frame serene views of your wooded backyard. The kitchen is finished with quartz countertops, very large island, and professional-grade appliances. A generous working pantry and a smart mud room with a drop desk, lockers, and closet add to the home's main floor convenience. Also on main floor: 2 versatile office spaces - one at the entry with a nearby full bath, and another overlooking the tranquil rear yard - perfect for focused work or relaxation. The entire home features durable LPV flooring - no carpet in sight. Upstairs, discover 4 large bedrooms, each with its own full ensuite bath and walk-in closet. The master suite is a retreat unto itself, with abundant natural light, tray ceiling, luxurious bath with a make-up station, freestanding tub, curbless-entry shower, and custom closet with a center island. Enjoy seamless indoor-outdoor living with a covered upper porch complete with a fireplace, descending to a lower covered patio with a fire pit - ideal for entertaining or relaxation. Experience unparalleled amenities at Chatham Hills, including a Pete Dye Championship golf course, modern clubhouse, indoor/outdoor pools, pickleball and tennis courts, bowling alley, walking trails, all in a welcoming community. This is more than a home: it's a lifestyle. Come meet your new friends.
- Type:
- Single Family
- Sq.Ft.:
- 2,033
- Status:
- Active
- Beds:
- 3
- Lot size:
- 0.09 Acres
- Year built:
- 2024
- Baths:
- 3.00
- MLS#:
- 21995655
- Subdivision:
- Midland
ADDITIONAL INFORMATION
Welcome to this charming 3-bedroom home in Midland, designed for modern comfort and style. The open floor plan invites you in, with a cozy fireplace as the focal point of the living area. The gourmet eat-in kitchen is a chef's dream, featuring quartz countertops, large island and ample cabinet space. Adjacent to the kitchen, the harvest room offers additional dining space and opens to a covered lanai through sliding glass doors, perfect for indoor-outdoor living. A private office with elegant French doors provides a quiet space for work or study. Upstairs, you'll find three spacious bedrooms, including the owner's suite, which boasts double sinks and a beautifully tiled shower. The convenience of an upstairs laundry room and a built-in office desk adds to the home's functionality. The 2-car rear-load garage completes this delightful property, offering practicality. Don't miss out on all Midland has to offer with their amenities including a splash pad, pickle ball courts, pool, and much more!
$889,000
1453 Andante Way Westfield, IN 46074
- Type:
- Single Family
- Sq.Ft.:
- 4,462
- Status:
- Active
- Beds:
- 4
- Lot size:
- 0.2 Acres
- Year built:
- 2021
- Baths:
- 4.00
- MLS#:
- 21993682
- Subdivision:
- Serenade
ADDITIONAL INFORMATION
Incredible opportunity to purchase a better than new Lockerbie Collection home by Estridge well below build cost! Main level living is optimal for entertaining & easy living featuring soaring ceilings in the family room, gourmet open concept kitchen with oversized pantry & dining room, spacious office/den, & primary suite which offers dual vanities, walk-in shower, tub, & 2 closets. Upper level offers two spacious bedrooms with colossal walk-in closets & shared bath. Plenty of living space in the basement with large egress windows, wet bar rough-in & possibility for extra bedroom/gym. Total interior repaint Oct. 22, new water softener, RO system, upgraded LVP in primary bedroom & closets, luxury light fixtures by Ian K. Fowler for Visual Comfort and $5,000 in custom roman shades & blinds! Quick move-in available with no extra work needed- window coverings and appliances already done!
$770,000
17351 Wilkes Way Westfield, IN 46074
- Type:
- Single Family
- Sq.Ft.:
- 3,732
- Status:
- Active
- Beds:
- 4
- Lot size:
- 0.15 Acres
- Year built:
- 2024
- Baths:
- 4.00
- MLS#:
- 21992654
- Subdivision:
- Midland
ADDITIONAL INFORMATION
Step onto the inviting covered porch and into a beautiful home where every detail is designed for comfort and style. The entryway features an office with French doors, perfect for a quiet workspace or study. The open floor plan leads you to a spacious great room, ideal for family gatherings and entertaining guests. The adjacent gourmet eat-in kitchen boasts a large island, ample cabinet space, and elegant quartz countertops. Sliding glass doors open onto the covered lanai, seamlessly blending indoor and outdoor living. The main floor owner's suite offers a luxurious retreat with double sinks, a garden tub, a tile shower, and a spacious walk-in closet. Upstairs, you'll find two additional bedrooms and a versatile loft, perfect for a reading nook or additional sitting area. The finished lower level provides an extra bedroom and a generous space for entertaining, featuring a rough-in for a wet bar. This home also includes a 2-car garage, providing ample space for vehicles and storage, as well as a hobby garage, which offers flexible space for a golf cart, extra storage, or a workshop to suit your needs. This Midland home combines luxury and practicality, offering a welcoming environment for modern living.
- Type:
- Single Family
- Sq.Ft.:
- 1,914
- Status:
- Active
- Beds:
- 3
- Lot size:
- 0.14 Acres
- Year built:
- 2024
- Baths:
- 3.00
- MLS#:
- 21992720
- Subdivision:
- Harmony
ADDITIONAL INFORMATION
Welcome to this stunning 3-bedroom home, designed with an open floor plan for modern living. As you enter through the covered porch, you're greeted by a spacious foyer featuring a convenient tech center. The cozy great room, complete with a fireplace, seamlessly connects to the eat-in kitchen. The kitchen boasts a large island, quartz countertops, and an abundance of cabinets. The main floor owner's suite offers a luxurious retreat with double sinks, a tile shower, and a generous walk-in closet. The split bedroom concept provides privacy, with a guest bedroom also located on the main level. Upstairs, you'll find a perfect getaway with the third bedroom and a full bathroom. Outdoor living is a delight with a covered lanai, featuring a fireplace for those cooler evenings. The home also includes a 2-car garage with a bump-out area, ideal for storage or a workshop. Don't miss the opportunity to make this beautiful house your new home. Enjoy all of Harmony amenities that include pools, tennis courts, basketball courts, fitness center and meeting room.
- Type:
- Single Family
- Sq.Ft.:
- 4,744
- Status:
- Active
- Beds:
- 4
- Lot size:
- 0.54 Acres
- Year built:
- 2013
- Baths:
- 4.00
- MLS#:
- 21989494
- Subdivision:
- Oak Manor
ADDITIONAL INFORMATION
Seller offering $5,000 credit for improvements! Nestled on a tranquil cul de sac, this luxurious 4-bedroom residence offers both elegance and comfort. As you step inside, you're greeted by an open floor plan that seamlessly blends modern design with cozy charm. The family room, bathed in natural light from numerous windows, provides a warm and inviting space for relaxation. The gourmet kitchen is a chef's delight, featuring abundant cabinet space, a large island with extra seating, and high-end appliances. Adjacent to the kitchen is the harvest room, perfect for intimate meals and gatherings. A newly enclosed office offers the ideal work-from-home environment, combining privacy with convenience. Upstairs, discover all four bedrooms, including the exquisite owner's suite. This sanctuary boasts double sinks at separate vanities, a Jacuzzi tub, and a tile shower. The conveniently located upstairs laundry room includes a utility sink, adding to the home's practicality. The finished lower level is designed for entertainment, offering ample space for various activities and a spa-like full bathroom with a steam room and Jacuzzi hot tub. Whether hosting guests or enjoying family time, this space adapts to your needs. Outdoors, unwind under the pergola, gather around the fire pit, or enjoy the expansive fully fenced-in yard. This home is perfect for creating lasting memories and offers a luxurious lifestyle in a serene setting.
$536,000
1676 Ties Way Westfield, IN 46074
- Type:
- Single Family
- Sq.Ft.:
- 2,057
- Status:
- Active
- Beds:
- 4
- Lot size:
- 0.07 Acres
- Year built:
- 2024
- Baths:
- 3.00
- MLS#:
- 21990187
- Subdivision:
- Midland
ADDITIONAL INFORMATION
Welcome to Midland's newest addition, The Terraces at Midland! This stunning low-maintenance 4-bedroom home boasts an open floor plan designed for modern living. The cozy great room seamlessly blends into the dining area and a gourmet eat-in-kitchen, featuring a large island and ample cabinet space. A main-floor guest bedroom offers the perfect retreat for visitors. Main floor opens to the open patio area perfect for outdoor entertaining. Upstairs, you'll find three spacious bedrooms, including the owner's suite, complete with double sinks, a tile shower, and a walk-in closet. Conveniently located laundry with utility sink. Additional amenities include a 2-car garage. Make The Terraces at Midland your new home today.
- Type:
- Single Family
- Sq.Ft.:
- 3,292
- Status:
- Active
- Beds:
- 4
- Lot size:
- 0.25 Acres
- Year built:
- 2014
- Baths:
- 3.00
- MLS#:
- 21990224
- Subdivision:
- Keeneland Park
ADDITIONAL INFORMATION
Stunning home on a corner lot at a great location in Westfield. Home features 4 bedrooms w/ 2.5-Baths & 3 car attached garage. Main level w/ open floorplan, separate office and dining room. Family room w/ fireplace extending into sun room. Kitchen w/ granite countertops, SS appliances, w/ lots of storage. LVP flooring throughout main floors. Upstairs 4 bedrooms w/ open loft & 2 full baths. Master suite w/ dual vanity, shower as well as massive walk-in closet. 3 other bedrooms & upstairs laundry. Back open patio. Fresh Paint throughout. Community has a pool, clubhouse, walking trails & is close to grocery stores, restaurants, retail & Grand Park.
$1,850,000
719 Wexford Hill Court Westfield, IN 46074
- Type:
- Single Family
- Sq.Ft.:
- 5,521
- Status:
- Active
- Beds:
- 4
- Lot size:
- 0.25 Acres
- Year built:
- 2024
- Baths:
- 6.00
- MLS#:
- 21989485
- Subdivision:
- Chatham Hills
ADDITIONAL INFORMATION
New Construction by Quality Homes by Brian Hayes! This stunning, custom home is designed for comfort and style in Chatham Hills community. Features include heated garage, Large Vaulted Great Room and Kitchen with Beautiful Beams. The main floor Primary suite includes a luxurious steam shower, and additional spaces like a study with full Bath that could be used for a main level Bedroom and screened-in porch with a Trex waterproof deck and fireplace. Upstairs, find a versatile loft and two spacious bedrooms, each with an ensuite bathroom. The walkout basement is perfect for entertaining, boasting a guest suite, rec room with 3 TVs, game area and large workout room, special craft room and a wet bar, all leading out to a stamped concrete patio and firepit. The home also includes Pella windows, a wrought iron front door, 2 high efficiency gas furnaces, High efficiency on demand water heater, and linear fireplaces on the main floor and rear covered porch.
- Type:
- Single Family
- Sq.Ft.:
- 1,543
- Status:
- Active
- Beds:
- 2
- Lot size:
- 0.19 Acres
- Year built:
- 2024
- Baths:
- 2.00
- MLS#:
- 21988250
- Subdivision:
- Lindley Run
ADDITIONAL INFORMATION
Olthof introduces our single villa ranch homes! Our Sonata floor plan proudly offers maintenance-free living with snow removal, lawn care, and lawn irrigation. This villa also boasts of 1543 square feet with our open concept layout and two bedrooms and two baths. Our beautiful kitchen includes our luxury cabinetry with soft close doors, quartz countertops, and stainless-steel appliances. The owner's suite includes a spacious bedroom and a beautiful owner's bath with a walk-in shower. The sunroom is the crown jewel adding sophistication to the plan. Now including a washer, dryer, and tile kitchen backsplash!
- Type:
- Single Family
- Sq.Ft.:
- 2,300
- Status:
- Active
- Beds:
- 3
- Lot size:
- 0.11 Acres
- Year built:
- 2024
- Baths:
- 4.00
- MLS#:
- 21987205
- Subdivision:
- Belle Crest
ADDITIONAL INFORMATION
Open floorplan with large family room right off the gourmet kitchen. The separate study is a wonderful extra retreat area. This home also features a nice size covered porch. The primary suite has a large bathroom with a door going from the primary WIC to the laundry room. The other two bedrooms have their own baths and this home offers a powder bath.
- Type:
- Single Family
- Sq.Ft.:
- 1,725
- Status:
- Active
- Beds:
- 2
- Lot size:
- 0.11 Acres
- Year built:
- 2024
- Baths:
- 3.00
- MLS#:
- 21987198
- Subdivision:
- Belle Crest
ADDITIONAL INFORMATION
This one story villa has so much to offer with the primary suite being in the back of the home with large windows. The home also features a study and open floorplan with a fireplace in the family room. The second bedroom has its own on-suite and having a powder bath is perfect when guests stop by.
- Type:
- Single Family
- Sq.Ft.:
- 1,543
- Status:
- Active
- Beds:
- 2
- Lot size:
- 0.18 Acres
- Year built:
- 2024
- Baths:
- 2.00
- MLS#:
- 21985139
- Subdivision:
- Lindley Run
ADDITIONAL INFORMATION
Olthof introduces our single villa ranch homes! Our Sonata floor plan proudly offers maintenance-free living with snow removal, lawn care, and lawn irrigation. This villa also boasts of 1543 square feet with our open concept layout and two bedrooms and two baths. Our beautiful kitchen includes our luxury cabinetry with soft close doors, quartz countertops, and stainless-steel appliances. The owner's suite includes a spacious bedroom and a beautiful owner's bath with a walk-in shower. The sunroom is the crown jewel adding sophistication to the plan. What could be better than coming home to this maintenance-free home? Touch points: Stainless Steel Kitchen Appliances, 42" soft close cabinets, Sunroom, Quartz countertops, 9ft ceilings, Walk in shower in Owner's Suite. Washer & Dryer Included. Kitchen Tile Backsplash Included.
- Type:
- Single Family
- Sq.Ft.:
- 3,864
- Status:
- Active
- Beds:
- 5
- Lot size:
- 0.36 Acres
- Year built:
- 2020
- Baths:
- 5.00
- MLS#:
- 21985490
- Subdivision:
- Serenade
ADDITIONAL INFORMATION
Welcome to this beautiful 5-bedroom, 5-bath home with a finished basement and an expansive backyard, perfect for entertaining and relaxation. Situated in the highly sought-after Serenade neighborhood, this home offers fine finishes and features throughout. The Main Level boasts a welcoming open foyer leading to a lovely office, a great room with a soaring ceiling, stone fireplace, and a wall of windows. The gourmet kitchen is equipped with an Italian Bertazzoni oven, a large center island, ample counter and cabinet space, and walk-in pantry. Adjacent to the kitchen, you'll find a mudroom with lockers and a laundry room with a sink. Walk out from the dining area to a covered porch with a built-in gas fireplace, perfect for enjoying summer sunsets with your family. Upper Level features a primary bedroom with a tray ceiling, walk-in closet, and a luxurious bath with dual vanities, a soaking tub, and a huge walk-in shower. There are three additional bedrooms, each with access to a full bath, and an upstairs loft area perfect for additional living space or a play area. The spacious finished basement includes a media/game room, wet bar, and rec area, as well as a 5th bedroom and full bath. The basement also offers ample storage space. Additional features include hardwood floors and gorgeous natural light throughout, as well as a 3.5-car garage offering plenty of space for vehicles and storage. Don't miss out on the opportunity to own this masterpiece with a spacious back yard! Welcome home to Serenade!
- Type:
- Single Family
- Sq.Ft.:
- 2,125
- Status:
- Active
- Beds:
- 3
- Lot size:
- 0.14 Acres
- Year built:
- 2015
- Baths:
- 2.00
- MLS#:
- 21981199
- Subdivision:
- Harmony
ADDITIONAL INFORMATION
Welcome to your new home! This stunning property boasts 3 bedrooms with split floorplan including a luxurious primary bedroom suite with an upgraded owner's bath complete with custom walk-in shower, huge closet, linen with custom closet system, and dual sinks with tons of space. The gourmet kitchen is a chef's dream, featuring a gas cooktop, built-in oven, a spacious center island with a breakfast bar, and a pantry with custom organization system. The open floor plan is tailor-made for hosting and entertaining, with the great room seamlessly connected to the kitchen and breakfast area. Throughout the house, you'll find gleaming LVP flooring, built-in mudroom storage, and a generous laundry room with a sink and cabinet storage. Rear load 3 car garage is finished and has extra room for storage. The full unfinished basement offers endless possibilities, with an egress window for an additional bedroom and rough-in plumbing for a full bath. Not to mention, the home is equipped with a whole-home R/O water filtration system, water softener, and built-in speakers. Outdoor living is equally impressive, with a covered breezeway, a screen-enclosed porch for relaxation, a paver patio, and a covered front porch. This incredible property is nestled within the Harmony community, known for its exceptional amenities including three pools, basketball/tennis/pickleball courts, a clubhouse with a fitness center, scenic walking trails, a sprawling green space, parks, playgrounds, a dog park, and ponds.
$2,950,000
1388 Forest Hills Drive Westfield, IN 46074
- Type:
- Single Family
- Sq.Ft.:
- 5,962
- Status:
- Active
- Beds:
- 5
- Lot size:
- 0.58 Acres
- Year built:
- 2021
- Baths:
- 6.00
- MLS#:
- 21982375
- Subdivision:
- Chatham Hills
ADDITIONAL INFORMATION
Enjoy an unparalleled blend of luxury, tranquility, and recreational allure in a meticulously crafted home built by G&G Custom Homes. This premiere lot is nestled off a dedicated private drive on a serene cul-de-sac road with coveted, unobstructed views of the Pete Dye Championship Golf Course. Watch the sunset over the course's 15th green from your covered lanai, featuring a built-in speaker system, 4 built-in-ceiling Infratech heaters, a gas fireplace, built-in grill and refrigerator, + an outdoor TV, gas line plumbed for pool heater, or from the second-story balcony, also wired for TV with built-in speakers. Step inside to discover an inviting blend of form and function with bright, beautifully designed spaces + high-end amenities throughout. The open and spacious Main Level features floor-to-ceiling windows and a fireplace in the 2-story Great Room overlooking a chef's dream Kitchen with state-of-the-art Thermador and wi-fi enabled appliances, built-in banquette seating, and custom cabinetry with soft-close doors. The main level Primary Suite features a 72" free-standing Kohler tub, a walk-in shower, marble tile, motorized shades, + a spacious walk-in closet. 3 additional Bedrooms and ensuites are on the second story, all with walk-in closets as well. The expansive, fully finished Basement offers an additional Bedroom and ensuite, a Wet Bar, and a Golf Simulator Room/Home Theatre pre-wired for a 4K Laser Projector, in-ceiling mounted launch monitor, retractable impact and theater screen, and spot and track lighting with additional lighting options. The oversized 4+ Car garage features an additional dedicated Golf cart garage door and abundant storage space. Neighborhood amenities include 18-hole and 9-hole golf courses, basketball courts, tennis + pickleball courts, indoor + outdoor pools, bowling, golf simulators, Monon Trail private access, and a Fitness Center, further establishing Chatham Hills as one of the area's premier communities to reside.
- Type:
- Single Family
- Sq.Ft.:
- 1,443
- Status:
- Active
- Beds:
- 2
- Lot size:
- 0.18 Acres
- Year built:
- 2024
- Baths:
- 2.00
- MLS#:
- 21978702
- Subdivision:
- Lindley Run
ADDITIONAL INFORMATION
Olthof introduces our single villa ranch homes! Our Sonata floor plan proudly offers maintenance-free living with snow removal, lawn care, and lawn irrigation. This villa also boasts 1543 square feet with our open-concept layout and two bedrooms and two baths. Our beautiful kitchen includes our luxury cabinetry with soft-close doors, quartz countertops, and stainless steel appliances. The owner's suite includes a spacious bedroom and a beautiful owner's bath with a walk-in shower. What could be better than coming home to this maintenance-free home? Now including a washer, dryer, and tile kitchen backsplash!
- Type:
- Single Family
- Sq.Ft.:
- 1,653
- Status:
- Active
- Beds:
- 2
- Lot size:
- 0.16 Acres
- Year built:
- 2024
- Baths:
- 2.00
- MLS#:
- 21978651
- Subdivision:
- Lindley Run
ADDITIONAL INFORMATION
Enjoy all the benefits of low maintenance living in the Cadenza! This stunning ranch home boasts over 1900 square feet of living space with 2 bedrooms, 2 bathrooms, and an additional office space. The great room and the kitchen provide the perfect open concept living. Included with the kitchen are stainless steel GE appliances and designer, 42 inch maple cabinetry with soft close cabinets and drawers. The master suite gets tons of natural light, luxurious bathroom, and a large walk-in closet. A spacious covered patio provides the perfect place for outdoor living. Olthof Homes builds high performance energy efficient homes with a third party certified energy rating (HERS rating). 10 year structural warranty, 4 year workmanship on the roof, Low E windows, and Industry Best Customer Care Program. Touch Points: Corner Lot, Covered patio, Walk-in shower, Stainless steel kitchen appliances, 42 inch maple cabinetry, Flex room/ walk-in closet and Quartz countertops. Washer & Dryer Included. Kitchen Tile Backsplash Included.
- Type:
- Single Family
- Sq.Ft.:
- 784
- Status:
- Active
- Beds:
- 2
- Lot size:
- 0.35 Acres
- Year built:
- 1920
- Baths:
- 1.00
- MLS#:
- 21977755
- Subdivision:
- Westfield
ADDITIONAL INFORMATION
An incredible opportunity steps away from all the new development in downtown Westfield! Lots are becoming VERY scarce in this area - especially this size. Over a half acre of flat private land with endless possibilities. Large enough for a stately property or plenty of room for several custom homes/mixed use development/townhomes, etc. Additional land next door available increasing the possibilities! One of the last remaining sites in the downtown Westfield area.
- Type:
- Single Family
- Sq.Ft.:
- 1,052
- Status:
- Active
- Beds:
- 2
- Lot size:
- 1 Acres
- Year built:
- 1950
- Baths:
- 1.00
- MLS#:
- 21977738
- Subdivision:
- Westfield
ADDITIONAL INFORMATION
An incredible opportunity steps away from all the new development in downtown Westfield! Lots are becoming VERY scarce in this area - especially this size. One acre of flat private land with endless possibilities. Large enough for a stately property or plenty of room for several custom homes/mixed use development/townhomes, etc. Additional land next door available, increasing the possibilities! One of the last remaining sites in the downtown Westfield area.
$1,650,000
4497 Sparkling Water Way Westfield, IN 46062
- Type:
- Single Family
- Sq.Ft.:
- 5,968
- Status:
- Active
- Beds:
- 5
- Lot size:
- 0.44 Acres
- Year built:
- 2024
- Baths:
- 6.00
- MLS#:
- 21972812
- Subdivision:
- Brookside
ADDITIONAL INFORMATION
LAST OPPORTUNITY TO BUILD IN BROOKSIDE ON A FANTASTIC WATER LOT. PROPOSED PLAN BY SIGMA BUILDERS OR BUILD FROM SCRATCH. GREAT WALKOUT BASEMENT! MAIN FLOOR PRIMARY BEDROOM, THREE BEDROOMS UPPER LEVEL, EXERCISE ROOM, 5TH BEDROOM, GAME ROOM AND WET BAR IN WALKOUT LOWER LEVEL.
- Type:
- Single Family
- Sq.Ft.:
- 4,911
- Status:
- Active
- Beds:
- 4
- Lot size:
- 0.37 Acres
- Year built:
- 2024
- Baths:
- 5.00
- MLS#:
- 21971430
- Subdivision:
- Chatham Pointe
ADDITIONAL INFORMATION
Check out the photos for the amazing view you will have out your back windows and doors down the 10th hole of Chatham. This is a Rise Builders proposed build. Bring you plans, use our designer to draw up custom plans, or use the proposed plans. Gated, seclusive small subdivision within the plat of Chatham Hills of about 10 homes that all back up to the breathtaking view down the 10th fairway. You have to stop out and walk the land to appreciate what this lot has to offer. This is within a short 3 minute walk to the pickle ball and tennis courts as well as the Chatham clubhouse. You will have a social membership with the purchase of this house and lot. Actual home price will vary depending on your final selections with our team. If you have your own lot and are looking to build in Chatham or anywhere around the greater Indianapolis area please reach out to the listing agent or check out Rise Builders website.
- Type:
- Single Family
- Sq.Ft.:
- 2,307
- Status:
- Active
- Beds:
- 3
- Lot size:
- 0.11 Acres
- Year built:
- 2024
- Baths:
- 4.00
- MLS#:
- 21969835
- Subdivision:
- Belle Crest
ADDITIONAL INFORMATION
The Zurich floor plan features 3 bedrooms with private on suites and a powder bathroom. Gourmet kitchen with gas cooktop and double ovens. Quartz counter tops throughout. Families will enjoy being outside with the screened in porch. The family room features a beautiful fireplace, which will be so nice during the holidays while entertaining.
- Type:
- Single Family
- Sq.Ft.:
- 1,413
- Status:
- Active
- Beds:
- 3
- Lot size:
- 0.15 Acres
- Year built:
- 1980
- Baths:
- 1.00
- MLS#:
- 21967787
- Subdivision:
- Watson
ADDITIONAL INFORMATION
Corner property has 2 lots in downtown Westfield on the trail (golf carts are allowed on this trail that goes from Kroger Shopping Center to Police Dept & Food district too)! This property great for developer or business as second lot is already zoned as Misc. Residential Improvement. The current home is 3 BR, 1 Bath has newer roof and windows.
Albert Wright Page, License RB14038157, Xome Inc., License RC51300094, [email protected], 844-400-XOME (9663), 4471 North Billman Estates, Shelbyville, IN 46176

Listings courtesy of MIBOR as distributed by MLS GRID. Based on information submitted to the MLS GRID as of {{last updated}}. All data is obtained from various sources and may not have been verified by broker or MLS GRID. Supplied Open House Information is subject to change without notice. All information should be independently reviewed and verified for accuracy. Properties may or may not be listed by the office/agent presenting the information. Properties displayed may be listed or sold by various participants in the MLS. © 2024 Metropolitan Indianapolis Board of REALTORS®. All Rights Reserved.
Westfield Real Estate
The median home value in Westfield, IN is $451,770. This is higher than the county median home value of $387,100. The national median home value is $338,100. The average price of homes sold in Westfield, IN is $451,770. Approximately 77.58% of Westfield homes are owned, compared to 18.97% rented, while 3.46% are vacant. Westfield real estate listings include condos, townhomes, and single family homes for sale. Commercial properties are also available. If you see a property you’re interested in, contact a Westfield real estate agent to arrange a tour today!
Westfield, Indiana has a population of 45,695. Westfield is less family-centric than the surrounding county with 42.64% of the households containing married families with children. The county average for households married with children is 42.69%.
The median household income in Westfield, Indiana is $106,777. The median household income for the surrounding county is $104,858 compared to the national median of $69,021. The median age of people living in Westfield is 36.5 years.
Westfield Weather
The average high temperature in July is 84.3 degrees, with an average low temperature in January of 18.4 degrees. The average rainfall is approximately 42 inches per year, with 23.1 inches of snow per year.








