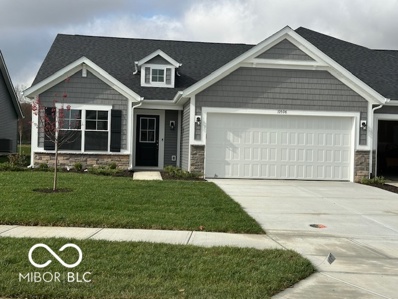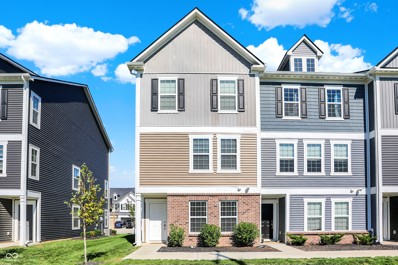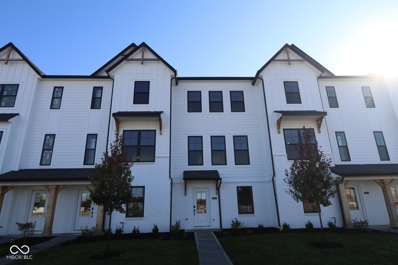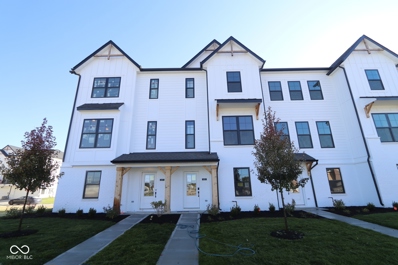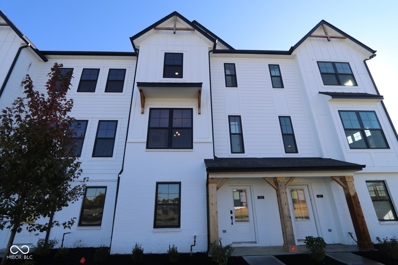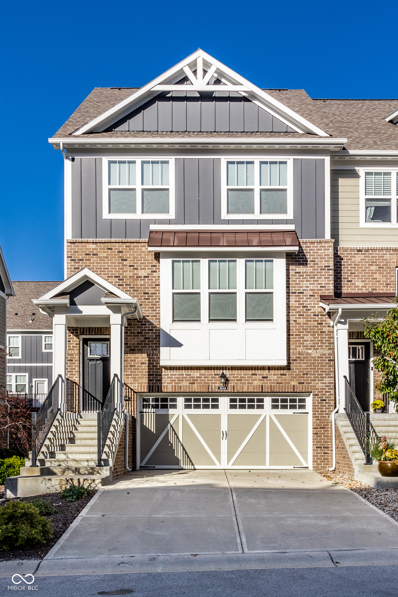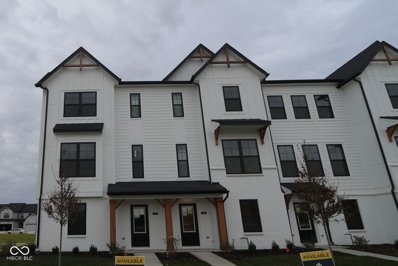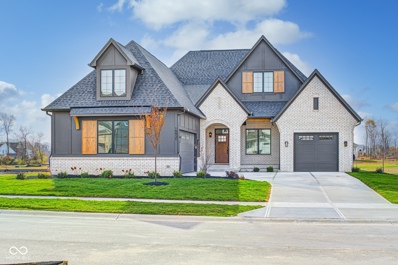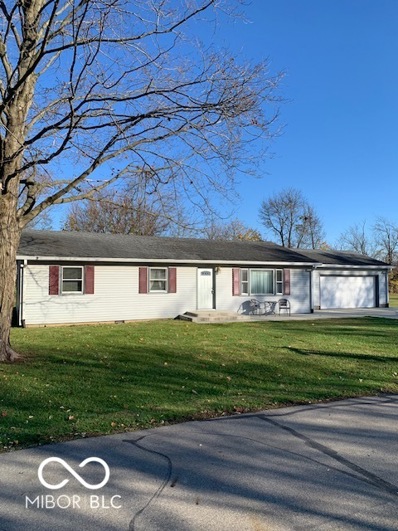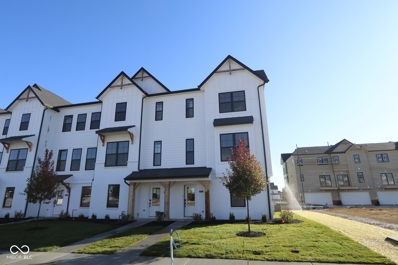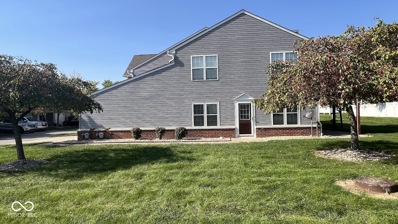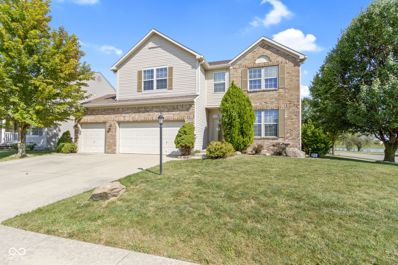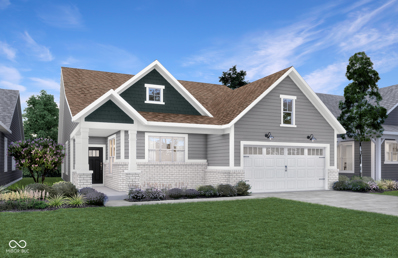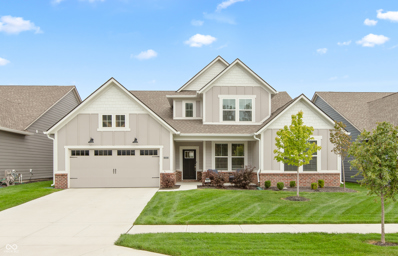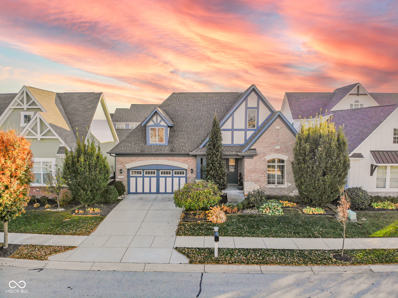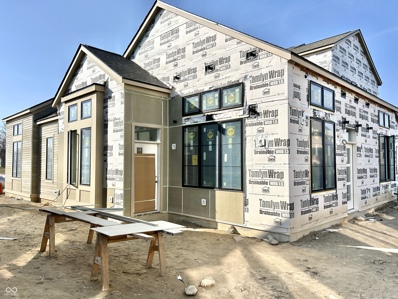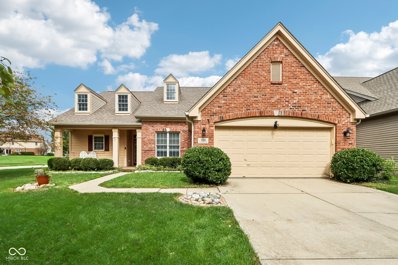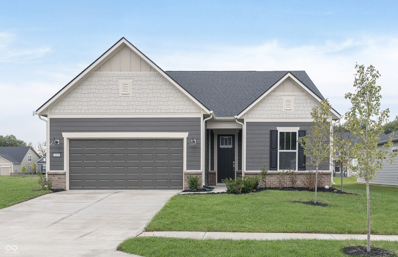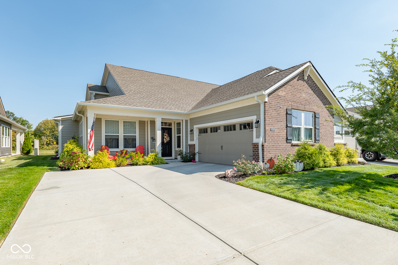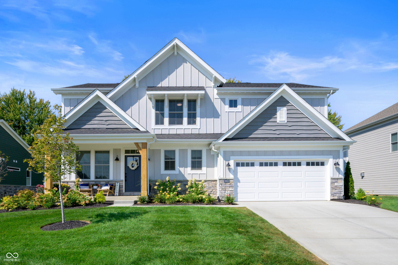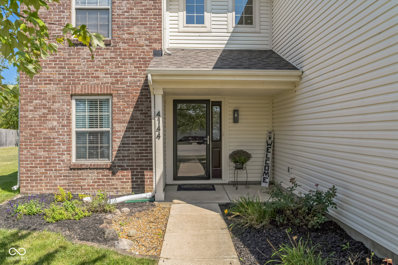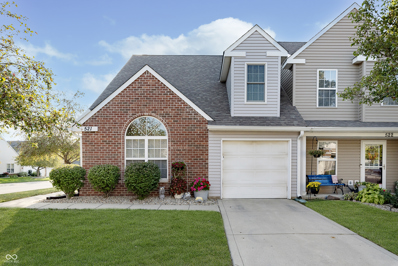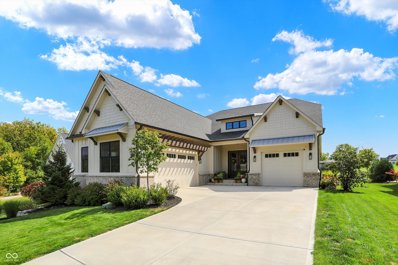Westfield IN Homes for Sale
- Type:
- Single Family
- Sq.Ft.:
- 940
- Status:
- Active
- Beds:
- 3
- Lot size:
- 0.29 Acres
- Year built:
- 1964
- Baths:
- 1.00
- MLS#:
- 22006705
- Subdivision:
- Gifford
ADDITIONAL INFORMATION
Have you ever thought about diving into the world of real estate investing and making some passive income through an AirBnB or long-term rental? Or maybe you're totally obsessed with Pinterest and you spend hours scrolling through all those gorgeous home decor ideas. If you've been searching high and low for the ideal property to call your own, then look no further because this is the perfect place for you. The location of this place is fantastic. You're just a stone's throw away from Grand Park, which is right in the heart of all the action in Westfield. The demo of the kitchen and bath has been completed, opening up possibilities for you to create your dream space. With a clean slate to work with, the options are truly endless. From choosing new cabinets and countertops to selecting fixtures and materials, you have the freedom to design a space that suits your style and needs perfectly. Appliances and flooring have been recently purchased. With the right offer, these top-of-the-line products can be yours. This quaint home boasts 3 bedrooms,1 bath, laundry in unit & 2 car garage. The large yard offers plenty of room for outdoor activities and entertaining guests. No HOA.
- Type:
- Single Family
- Sq.Ft.:
- 1,632
- Status:
- Active
- Beds:
- 2
- Lot size:
- 0.15 Acres
- Year built:
- 2024
- Baths:
- 2.00
- MLS#:
- 22006639
- Subdivision:
- Atwater
ADDITIONAL INFORMATION
Olthof Homes proudly presents the Brighton from our Maintenance-Free Paired Villa collection. You will surely enjoy all the upgrades this open-concept layout features with a sunroom overlooking a pond, spacious great room, an open kitchen with GE stainless steel appliances and dining area. Best of all, our paired villa also includes maintenance-free lawn care, lawn irrigation and snow removal. Olthof Homes builds high performance energy efficient homes with a third-party certified energy rating (HERS rating). 10-year structural warranty, 4-year workmanship on the roof, Low E windows, and Industry Best Customer Care Program. This home is in the incorporated town of Westfield, address is in the town of Sheridan. Upgrades include: Maple Painted White Cabinets with Quartz Countertops, Attached 2 Car Garage, Sunroom, Open Flex Room, Spacious Primary Bathroom, and Large Walk-in Closet in Primary Bedroom.
- Type:
- Townhouse
- Sq.Ft.:
- 1,964
- Status:
- Active
- Beds:
- 3
- Lot size:
- 0.06 Acres
- Year built:
- 2022
- Baths:
- 3.00
- MLS#:
- 22006626
- Subdivision:
- Lancaster
ADDITIONAL INFORMATION
Welcome to your next home! This beautiful, corner, three-story townhouse offers a spacious, open-concept design perfect for modern living. The large kitchen is a highlight, featuring an oversized island, pantry, and casual dining area, complete with upgraded quartz countertops, white cabinetry, and a stylish new backsplash. Throughout the home, you'll enjoy luxury vinyl plank flooring in all living areas and cozy carpeting in the bedrooms. The upper level boasts a generous Owner's Suite with a stunning en-suite bathroom, along with two additional bedrooms. The finished lower-level room provides extra space, ideal for an office or playroom. Living in Lancaster, you'll have access to fantastic community amenities, including a clubhouse, pool, pickleball courts, and scenic trails. Plus, you'll be right across from Grand Park, a 400-acre sports complex, with the Monon Trail nearby for running, walking, and biking!
$324,990
4211 Barrel Lane Westfield, IN 46062
- Type:
- Townhouse
- Sq.Ft.:
- 1,523
- Status:
- Active
- Beds:
- 2
- Lot size:
- 0.03 Acres
- Year built:
- 2024
- Baths:
- 3.00
- MLS#:
- 22006197
- Subdivision:
- Bonterra
ADDITIONAL INFORMATION
Welcome to this charming 2-bedroom, 2.5-bathroom townhome nestled in the sought-after community of Bonterra in Westfield, IN. Perfectly suited for those seeking a cozy yet modern space. This home offers a functional living experience across its 3 stories. The main level is well designed open space that seamlessly connects the living, dining and kitchen areas. The kitchen has a lot of counter tops boasting ample space for meal preparation and entertaining guests. Both the owners suite and second bedroom have en-suite baths. This layout can easily function as double master suites. The lover level features a flex room that can serve as an office or media room.
$349,990
4221 Barrel Lane Westfield, IN 46062
- Type:
- Townhouse
- Sq.Ft.:
- 1,716
- Status:
- Active
- Beds:
- 3
- Lot size:
- 0.03 Acres
- Year built:
- 2024
- Baths:
- 4.00
- MLS#:
- 22006192
- Subdivision:
- Bonterra
ADDITIONAL INFORMATION
Welcome to this charming 3-bedroom, 2.5-bathroom townhome located near downtown Westfield. Retail shops coming in 2025. Boasting a modern design across three stories, this new construction home is perfect for those seeking a blend of comfort and style. On the main lever find a spacious, open floorplan that seamlessly connects the living, dining, and kitchen areas, creating an inviting space for relaxation and entertainment. The kitchen features a large island, adding functionality and a touch of elegance to the heart of the home. Upstairs, you'll find the thoughtfully designed bedrooms. Both bedrooms include en-suite bathrooms for added privacy and convenience. The lower level has a full bath and walk in closet. This area could be used as an office or guest suite.
$349,990
4201 Barrel Lane Westfield, IN 46062
- Type:
- Townhouse
- Sq.Ft.:
- 1,716
- Status:
- Active
- Beds:
- 3
- Lot size:
- 0.03 Acres
- Year built:
- 2024
- Baths:
- 4.00
- MLS#:
- 22006176
- Subdivision:
- Bonterra
ADDITIONAL INFORMATION
Welcome to this charming 3-bedroom, 2.5-bathroom townhome located near downtown Westfield. Retail shops coming in 2025. Boasting a modern design across three stories, this new construction home is perfect for those seeking a blend of comfort and style. On the main level find a spacious, open floor plan that seamlessly connects the living, dining, and kitchen areas, creating an inviting space for relaxation and entertainment. The kitchen features a large island, adding functionality and a touch of elegance to the heart of the home. Upstairs, you'll find the thoughtfully designed bedrooms. Both bedrooms include en-suite bathrooms for added privacy and convenience. The lower level has a full bath and walk in closet. This area could be used as an office or guest suite.
- Type:
- Condo
- Sq.Ft.:
- 2,411
- Status:
- Active
- Beds:
- 3
- Lot size:
- 0.07 Acres
- Year built:
- 2018
- Baths:
- 4.00
- MLS#:
- 22003595
- Subdivision:
- The Retreat At The Monon
ADDITIONAL INFORMATION
Welcome to this modern Westfield townhome, offering urban living with suburban charm. Perfectly situated along the Monon Trail, indulge in effortless access to dining, breweries, and shops. Direct access to Keystone Ave allows for an easy commute! This modern, end-unit townhome boasts a sleek design, featuring 3 spacious bedrooms, 3.5 baths, 2 family rooms, & a spacious deck. The upgraded kitchen boasts a stylish neutral gray tiled backsplash, quartz counters, a massive island perfect for entertaining, and enhanced lighting with recessed fixtures throughout. Enjoy the outdoors on your deck with plenty of room to dine, relax and grill. Unique to this property, the basement family room includes a full bath, offering added versatility. Custom blinds and all appliances, including a newer washer and dryer, are included for your convenience. Don't miss this gem!
$379,990
4231 Barrel Lane Westfield, IN 46062
- Type:
- Townhouse
- Sq.Ft.:
- 1,884
- Status:
- Active
- Beds:
- 3
- Lot size:
- 0.05 Acres
- Year built:
- 2024
- Baths:
- 4.00
- MLS#:
- 22006002
- Subdivision:
- Bonterra
ADDITIONAL INFORMATION
Welcome to this modern 3-story new construction townhome near downtown Westfield. This beautiful home features 3 bedrooms and 3.5 bathrooms, providing ample space and comfort for you and your family. The open floorplan design creates a seamless flow throughout the living spaces, making it perfect for both relaxing evenings and entertaining guests. The kitchen is a true highlight, featuring a spacious layout with a central island that offers both functionality and style. Whether you love to cook or simply enjoy gathering around the kitchen, this space is sure to meet all your needs. The owner's bedroom includes an en-suite bathroom, providing added privacy and convenience. The loft near the 2nd bedroom offers endless possibilities. The lower level has a guest suite with full bath and walk in closet.
- Type:
- Single Family
- Sq.Ft.:
- 3,686
- Status:
- Active
- Beds:
- 4
- Lot size:
- 0.25 Acres
- Year built:
- 2024
- Baths:
- 3.00
- MLS#:
- 21992950
- Subdivision:
- Chatham Village
ADDITIONAL INFORMATION
Experience resort-style living in this stunning home built by Old Town, nestled within the prestigious Premier Pete Dye Championship Golf Course community. This elegant English Tudor-style residence boasts 4 spacious bedrooms and 3 full baths, offering comfort and luxury at every turn. The main level features a luxurious primary suite with a spa-like bathroom, ensuring a private retreat. Spacious open vaulted great room connected to the kitchen with large walk-in pantry. Step outside to a charming outdoor porch, complete with a cozy fireplace, perfect for relaxing or entertaining year-round. Designed for modern living, the home includes a 3-car garage and is a true masterpiece blending timeless elegance with contemporary convenience. Don't miss the opportunity to own this beautiful home in one of the area's most sought-after neighborhoods! Enjoy all that Chatham Hills has to offer with their sport & social membership and utilize, the 9 hole executive golf course, restaurant, cafe, pro-shop, bowling, basketball, indoor and outdoor pools, pickle ball, tennis, fitness center, and walking trails. Live like your are on vacation year round.
$424,900
750 Birch Street Westfield, IN 46074
- Type:
- Single Family
- Sq.Ft.:
- 1,848
- Status:
- Active
- Beds:
- 3
- Lot size:
- 1.33 Acres
- Year built:
- 1958
- Baths:
- 2.00
- MLS#:
- 22005681
- Subdivision:
- No Subdivision
ADDITIONAL INFORMATION
Convenient location in sought after Westfield. Large 3 BR on a hard to find 1.33 acre lot. Room to locate outbuilding or possibly even a barndominium in the future or just enjoy your own area to pitch golf balls or play catch. One owner home built with love and large rooms, lots of hardwood flooring. Plenty of on site parking for guests. Primary bedroom with two closets. Large additional bedrooms. Two big areas for gatherings and plenty of options for dining and a built in china cabinet. Plenty of windows for loads of natural light. Freedom Park is right out the back door across the tree line which provides privacy but also convenience for strolling. Easy walk to downtown area, trail connections, schools, libraries and Westfield's famous restaurant row.
$381,990
4191 Barrel Lane Westfield, IN 46062
- Type:
- Townhouse
- Sq.Ft.:
- 1,884
- Status:
- Active
- Beds:
- 3
- Lot size:
- 0.05 Acres
- Year built:
- 2024
- Baths:
- 4.00
- MLS#:
- 22005945
- Subdivision:
- Bonterra
ADDITIONAL INFORMATION
Welcome to this modern 3-story new construction townhome near downtown Westfield. This beautiful home features 3 bedrooms and 3.5 bathrooms, providing ample space and comfort for you and your family. The open floorplan design creates a seamless flow throughout the living spaces, making it perfect for both relaxing evenings and entertaining guests. The kitchen is a true highlight, featuring a spacious layout with a central island that offers both functionality and style. Whether you love to cook or simply enjoy gathering around the kitchen, this space is sure to meet all your needs. The owner's bedroom includes an en-suite bathroom, providing added privacy and convenience. The loft near the 2nd bedroom offers endless possibilities. The lower level has a guest suite with full bath and walk in closet.
- Type:
- Condo
- Sq.Ft.:
- 1,320
- Status:
- Active
- Beds:
- 2
- Year built:
- 2002
- Baths:
- 2.00
- MLS#:
- 22005413
- Subdivision:
- Mapleton At Countryside
ADDITIONAL INFORMATION
Location, location, location! This immaculate first floor 2 bed/2bath condo in popular Countryside! The beautiful end unit is located on a corner lot with mature trees. There are many features you can expect to find that make this home lovely. A spacious great room, dining & breakfast room with ceramic tile & primary bedroom w/large walk-in closet. Corner unit provides you with plenty of windows to enjoy the natural sun light. Enjoy your morning coffee on the patio or enjoy the beautiful autumn sunsets. There are miles of walking trails throughout with access to Midlandand Monon Trails. Hurry, this gem won't last long!
- Type:
- Single Family
- Sq.Ft.:
- 4,264
- Status:
- Active
- Beds:
- 4
- Lot size:
- 0.23 Acres
- Year built:
- 2003
- Baths:
- 3.00
- MLS#:
- 22005241
- Subdivision:
- Countryside
ADDITIONAL INFORMATION
Stunning 4 Bedroom home complete with finished basement in desirable Countryside. Don't pass up on the multiple entertainment spaces and premium lot with water view. The whole family has plenty of room to spread out on each level that includes amazing flooring hardwood flooring on the main level. Updated kitchen with island, 48" cherry cabinets & backsplash, stainless appliances, and a huge pantry. Formal dining area with multiple entertainment spaces rounds out a dream of a main level. Loft with built-ins. Oversized primary suite, dual sinks, plus walk-in closets and a loft. Basement w/surround sound option, huge area with a bar, extra refrigerator and additional dedicated storage space. Finished heated garage. Relax on large deck w/hot tub & firepit, pond view. Close to Grand Park & The Monon Trail, shopping and award winning schools. Community pool around across the pond, corner lot for less interruption with mature trees, trails & playgrounds. Well maintained home move in ready.
- Type:
- Single Family
- Sq.Ft.:
- 1,915
- Status:
- Active
- Beds:
- 3
- Lot size:
- 0.15 Acres
- Year built:
- 2024
- Baths:
- 2.00
- MLS#:
- 22004780
- Subdivision:
- Osborne Trails
ADDITIONAL INFORMATION
LENNAR brings its signature touch to Osborne Trails, Westfield's first 55+ community. Boasting incredible amenities, (9,000 sq. ft. RETREAT clubhouse, outdoor pool, gaming areas, fitness center, pickleball & tennis courts, resident events & activities, ponds, walking trails & many other impressive indoor and outdoor gathering areas) Osborne offers 3 collections of stylish low-maintenance ranches. Nearby charming downtown Westfield offers an array of unique dining & shopping. Easy access to US-31, Meridian & Keystone. The Monroe ft. an open concept with 2 Bedrooms + Flex Room, 2 Baths & 2-car garage w/extra storage. Contemporary Kitchen ft. quartz counters & generous island w/bar seating. The Owner's Suite is sure to please with elegant tray ceiling, luxurious spa shower w/tile surround & large WIC. The Covered Patio is a tranquil spot to entertain guests and relax & enjoy the outdoors. *Photos/Tour of model may show features not selected in home.
$565,000
750 Keck Way Westfield, IN 46074
- Type:
- Single Family
- Sq.Ft.:
- 3,416
- Status:
- Active
- Beds:
- 4
- Lot size:
- 0.2 Acres
- Year built:
- 2022
- Baths:
- 4.00
- MLS#:
- 22002962
- Subdivision:
- Osborne Trails
ADDITIONAL INFORMATION
Luxurious Living in Westfield's Premier 55+ Community - Osborne Trails Discover your dream home in this nearly new, meticulously maintained residence built in 2022. Nestled in the heart of Osborne Trails, Westfield's first and most coveted 55+ neighborhood, this 1.5-story gem offers the perfect blend of sophistication and convenience. Step into a world of open-concept elegance, where the main level seamlessly combines living, dining, and kitchen areas. With 3 spacious bedrooms on the main floor. 4th bedroom and 2nd living space is upstairs. This home provides ample space for both family living and entertaining. Four full bathrooms ensure privacy and comfort for all. * Extended patio with pergola and hot tub; perfect for entertaining * Generous storage solutions throughout * Dual temperature control for upstairs and downstairs * Large upstairs bonus room * 2-car garage with tandem bay for a third vehicle * Premium lot location * Maintenance-free living with included lawn care and snow removal Community Amenities: * Walking trails for active lifestyles * Secure clubhouse with pool, exercise room, and full kitchen * Tennis and pickleball courts for recreational enjoyment Experience the Osborne Trails lifestyle - where luxury meets low-maintenance living. This isn't just a home; it's an invitation to embrace a new chapter of life filled with comfort, community, and endless possibilities. Schedule your private tour today and see why Osborne Trails is Westfield's most sought-after 55+ community!
- Type:
- Single Family
- Sq.Ft.:
- 3,221
- Status:
- Active
- Beds:
- 2
- Lot size:
- 0.17 Acres
- Year built:
- 2014
- Baths:
- 4.00
- MLS#:
- 22003433
- Subdivision:
- Harmony
ADDITIONAL INFORMATION
Builders model in Harmony! Loaded with upgrades! One owner, well maintained. Paver patio with full brick gas fireplace. Yard is fully irrigated and recently added $20k of professional landscaping & light package. Crown moulding throughout the home, custom bookshelves & gas fireplace in family room. Stainless steel appliances with double ovens and large granite island and counter tops. 10' ceilings on main level with coffered ceiling finishes in great room. Lots of windows for natural light. The house is an "open concept" featuring large rooms. Lower level is finished with wet bar and full bath. NOTE: the garage could be a 3 car stacked garage - the homeowner has been using this space as a workshop room with it's own heat/ac unit. Harmony amenities include: 3 swimming pools, parks, walking trails, clubhouse and gym.
$492,900
1676 Solebar Way Westfield, IN 46074
- Type:
- Single Family
- Sq.Ft.:
- 1,267
- Status:
- Active
- Beds:
- 2
- Lot size:
- 0.08 Acres
- Year built:
- 2024
- Baths:
- 2.00
- MLS#:
- 22003910
- Subdivision:
- Midland
ADDITIONAL INFORMATION
Welcome to The Terraces at Midland! Step through the covered porch and into the inviting great room, complete with a cozy fireplace-perfect for gatherings or quiet evenings in. The gourmet eat-in kitchen boasts modern finishes and seamlessly connects to the charming adjacent harvest room, ideal for casual meals or entertaining. Enjoy the outdoors on your private terrace, featuring a spacious patio and lush turf area, perfect for relaxation or outdoor activities. The 2-bedroom home features a split design for ultimate privacy. The owner's suite is a true retreat, offering double sinks, a beautifully tiled shower, and a generous walk-in closet for all your storage needs. Additional highlights include a convenient 2-car rear-load garage. Experience the perfect blend of comfort and style at The Terraces at Midland-your new home awaits! Dont miss all the amenities Midland has to offer including a splash pad, pool, pickle ball courts, party/meeting room and much more!
- Type:
- Single Family
- Sq.Ft.:
- 1,890
- Status:
- Active
- Beds:
- 3
- Lot size:
- 0.16 Acres
- Year built:
- 1999
- Baths:
- 2.00
- MLS#:
- 21994564
- Subdivision:
- Centennial
ADDITIONAL INFORMATION
Sought after Centennial Ranch in popular Westfield. Home sits on a spacious corner lot. Covered front porch leads to inviting entry with open site lines and tons of natural light. Eat in kitchen with center island, ample cabinets and pantry. Split floor plan for added privacy front bedroom could be home office or den. Jack n Jill bath, formal dining room with decorator columns leads to great room with vaulted ceilings and gas fireplace. Owners suite has room for sitting area, owners bath with garden tub/separate shower. Walk in closet with built ins. This home has a sunroom that opens to backyard oasis. Paver patio with custom crest design and water feature with lush vegetation/flowers and pergola make this a retreat. Unfinished room above garage (access from garage) could be finished to 4th bedroom, hobby room or private office. Home has newer furnace, A/C and UV air filter, water heater and air cleaner. Washer is a year old and still under warranty.
- Type:
- Single Family
- Sq.Ft.:
- 1,841
- Status:
- Active
- Beds:
- 2
- Lot size:
- 0.19 Acres
- Year built:
- 2024
- Baths:
- 2.00
- MLS#:
- 22003245
- Subdivision:
- Kimblewick
ADDITIONAL INFORMATION
Welcome to the exquisite Mystique floorplan in the sought-after Kimblewick by Del Webb, a distinguished age-restricted community. This elegant home is designed with both style and functionality in mind, offering a seamless blend of modern amenities and comfortable living spaces. Step into the heart of the home where the kitchen, cafe, and gathering room come together. The kitchen is a chef's dream, featuring gas appliances, stunning quartz countertops, and ample cabinetry. This space flows effortlessly into the cafe area, perfect for casual dining, and the gathering room creates a warm and inviting ambiance. The Owner's Suite is a private retreat, boasting a spacious layout with a luxurious bath and an expansive walk-in closet. The home also includes a secondary bedroom. Versatility is key with the flex room situated just off the foyer. A large covered patio at the back of the home is perfect for outdoor entertaining or simply relaxing. Living in Kimblewick feels like an endless vacation with its exclusive amenities and vibrant lifestyle. The HOA includes full cable and high-speed internet in the monthly dues, offering exceptional value and added convenience for residents in this community. The 13,000 sq. ft. clubhouse serves as the community's social and recreational hub, featuring both indoor and outdoor pools, patio lounge areas, and a range of fitness options including a state-of-the-art gym, tennis and pickleball courts, and a golf simulator. Outdoor enthusiasts will appreciate the trails, parks, and activity spaces that promote community connection and exploration. Conveniently located south of 151st Street, Kimblewick offers luxury living, nature's tranquility, and easy access to the neighborhood's amenities.
- Type:
- Condo
- Sq.Ft.:
- 2,438
- Status:
- Active
- Beds:
- 3
- Lot size:
- 0.16 Acres
- Year built:
- 2020
- Baths:
- 3.00
- MLS#:
- 22002633
- Subdivision:
- Springmill Villas
ADDITIONAL INFORMATION
Discover your new LUXURIOUS villa located in the highly sought after west side of Westfield! With its beautifully designed layout, this home is perfect for anyone seeking both luxury and convenience. Located in close proximity to Grand Park Sports Campus, Westfield's vibrant shopping district, and many other amenities/activities, you will find this location unparalleled. Step into the immaculate living area that boasts large windows that will fill the space with natural light, making it a relaxing area built with entertainment in mind. The spacious kitchen is any cook's dream, featuring a center island, quartz countertops, top of the line stainless steel appliances, and custom cabinetry! Your new primary suite is ideal for relaxing, the custom design is completed by plentiful closet space, and a master bathroom with a double vanity and spacious tiled shower. The main floor also features a second bedroom, dining area, office, laundry room, and a two-car garage with freshly finished epoxy floors! Upstairs, the loft area consists of the third bedroom/bonus room that has a view over looking the pond, as well as a large closet and full bathroom, allowing the room to be versatile to suit any lifestyle. Step outside to the gorgeous back patio area equipped with a natural gas grill and fireplace, AMAZING pond view, and more than enough entertainment space for friends and family! Enjoy leisurely walks along the pond's corresponding trails, or you can take in the scenery from the covered patio or extended sunroom, there is no shortage of peace here! Other upgrades include home dehumidification system, new carpet, water softer, fixtures, custom shades, outdoor entertainment upgrades, additional storage space, & more! Community HOA covers insurance on exterior of the villa, yard irrigation, lawn care, and community upkeep, truly making it a low maintenance home. You'll truly appreciate the meticulous craftsmanship and immense upgrades that this one of a kind gem has to offer.
- Type:
- Single Family
- Sq.Ft.:
- 3,497
- Status:
- Active
- Beds:
- 5
- Lot size:
- 0.28 Acres
- Year built:
- 2023
- Baths:
- 5.00
- MLS#:
- 22000558
- Subdivision:
- Aberdeen
ADDITIONAL INFORMATION
This beautifully designed home offers an exceptional layout, perfect for modern living. The first floor features a versatile study, private office, and a convenient guest suite with a full bath, providing flexibility for work and hosting. The heart of the home is the open-concept Great Room, complete with a cozy gas fireplace, seamlessly flowing into the gourmet kitchen and dining area ideal for both everyday living and entertaining. Don't miss the sun-soaked sunroom, a perfect retreat for relaxation. Upstairs, all four bedrooms await, along with a spacious loft for additional living or play space. The third-car garage provides ample extra storage, making this home as functional as it is stunning. Nestled in a highly sought-after neighborhood, this charming home offers not only a prime location but also a beautifully landscaped yard that is perfect for outdoor living. Enjoy peaceful walks on tree-lined streets, while your own backyard serves as a private oasis, complete with lush greenery, manicured lawns, and mature trees. This home combines the best of serene suburban living with the convenience of nearby amenities.
- Type:
- Single Family
- Sq.Ft.:
- 2,956
- Status:
- Active
- Beds:
- 4
- Lot size:
- 0.21 Acres
- Year built:
- 2022
- Baths:
- 3.00
- MLS#:
- 22001866
- Subdivision:
- Chatham Hills
ADDITIONAL INFORMATION
An immaculately maintained, nearly new Fischer 4 bedroom, 3 bath home in Chatham Brook of Chatham Hills. The tree lined backyard offers privacy and a serene escape on the open patio. The spacious kitchen has a large center island with quartz countertops and a walk in pantry with custom doors. The family room boasts expansive ceilings, a custom built gas fireplace and oversized windows that flow into a tranquil morning room. The main floor has an office and an additional bonus room that can be used as a formal dinning room, play room or sitting room. The primary bedroom suite features a tray ceiling, a private bathroom with a soaking tub, a grand tiled shower, double sinks and an ample walk-in closet. The upstairs loft has plenty of space for movie nights or entertaining. The additional 3 bedrooms all have walk-in closets and large windows. The home has an unfinished basement with extra storage space and egress windows. The Chatham Hills Clubhouse has a Championship Pete Dye Golf Course and an Executive Par 3 Course, 2 golf simulators, state of the art 2-story workout center, an indoor/outdoor pool complete with a swim up bar and food service, a 4-lane bowling alley, 2 restaurants, banquet space, a fully stocked golf shop, Drop-In Childcare, exercise classes, community events and MORE! Don't wait for new construction when this impeccable find is available now!
- Type:
- Single Family
- Sq.Ft.:
- 2,144
- Status:
- Active
- Beds:
- 4
- Lot size:
- 0.35 Acres
- Year built:
- 2001
- Baths:
- 3.00
- MLS#:
- 22002419
- Subdivision:
- Crestview
ADDITIONAL INFORMATION
Great Open Floorplan perfect for entertaining! Space for everyone & everything: 4 Bedrooms, 2.5 Bathrooms, Dedicated Office and Loft complete with a spacious .35 Acre cul-de-sac lot. Large Primary Suite with 2 walk-in-closets, private bath including double vanities and vaulted ceilings! Enjoy quiet evening sitting around the firepit in the backyard.
- Type:
- Condo
- Sq.Ft.:
- 1,630
- Status:
- Active
- Beds:
- 2
- Year built:
- 2001
- Baths:
- 3.00
- MLS#:
- 22002052
- Subdivision:
- Mapleton At Countryside
ADDITIONAL INFORMATION
Don't miss out on this charming 2bd/2.5ba Westfield condo! Beautiful curb appeal with brick and landscaping, an open-feel main floor with vaulted ceilings, a main floor primary suite with a walk-in closet, an open loft and second-floor bedroom, a back patio with a brand new privacy fence, and tons of natural light! Recent updates include new Anderson windows (2023), updated vinyl siding and brick (2023), refrigerator/dishwasher/W&D (2022), sliding patio doors (2021), hot water heater (2021), and roof & gutters (2018). This location is prime - just steps from this desirable community's HOA amenities!
$1,575,000
749 Chatham Hills Court Westfield, IN 46074
- Type:
- Single Family
- Sq.Ft.:
- 5,200
- Status:
- Active
- Beds:
- 4
- Lot size:
- 0.31 Acres
- Year built:
- 2020
- Baths:
- 4.00
- MLS#:
- 22002054
- Subdivision:
- Chatham Hills
ADDITIONAL INFORMATION
Chatham Hills RANCH home situated on the golf course with amazing golf course views, Newer Becley Building Group custom built ranch, completely unassuming home from the front but this home packs a punch of ELEGANCE and COMFORT, courtyard garage perfect for separating the vehicles/golf cart, charming covered front porch, walk into the gorgeous entryway, tray ceilings, wood beams built-into the ceiling, entire main level with tall ceilings, hardwood floors,just the perfect floor plan for today's living, Shabby Chic interior design w/ luxurious great room & more wood beams, beautiful built-ins, crisp and bright all white kitchen cabinets, quartz counter tops, generous kitchen island bar seating, designer pendant lighting, gourmet kitchen appliances, spacious area off kitchen area for formal dining or casual eat-in kitchen, kitchen-great room-dining area looks out towards the golf course peaceful & tranquil setting, the most inviting and comfortable back porch on the backside of the home that you will experience, the main level has a secondary bedroom that can be guest room or home office, daylight basement is extremely versatile with bedrooms 3 & 4 plus exercise room, the main basement area has a bar and home theater arrangement, large open space perfect for billiards, ping pong table or card tables, the home is situated on the golf course but the spacing off the golf course provides nice privacy feels like a fair amount of backyard space, Chatham Hills Country club is one of kind with restaurants casual and formal, workout facilities, top notch pool and tennis, bowling alley, the club is second to none, the covered porch on the backside of the home stretches the entire backside of the home, once you sit down on the back porch and take in the setting you will have a hard time getting up!
Albert Wright Page, License RB14038157, Xome Inc., License RC51300094, [email protected], 844-400-XOME (9663), 4471 North Billman Estates, Shelbyville, IN 46176

Listings courtesy of MIBOR as distributed by MLS GRID. Based on information submitted to the MLS GRID as of {{last updated}}. All data is obtained from various sources and may not have been verified by broker or MLS GRID. Supplied Open House Information is subject to change without notice. All information should be independently reviewed and verified for accuracy. Properties may or may not be listed by the office/agent presenting the information. Properties displayed may be listed or sold by various participants in the MLS. © 2024 Metropolitan Indianapolis Board of REALTORS®. All Rights Reserved.
Westfield Real Estate
The median home value in Westfield, IN is $447,000. This is higher than the county median home value of $387,100. The national median home value is $338,100. The average price of homes sold in Westfield, IN is $447,000. Approximately 77.58% of Westfield homes are owned, compared to 18.97% rented, while 3.46% are vacant. Westfield real estate listings include condos, townhomes, and single family homes for sale. Commercial properties are also available. If you see a property you’re interested in, contact a Westfield real estate agent to arrange a tour today!
Westfield, Indiana has a population of 45,695. Westfield is less family-centric than the surrounding county with 42.64% of the households containing married families with children. The county average for households married with children is 42.69%.
The median household income in Westfield, Indiana is $106,777. The median household income for the surrounding county is $104,858 compared to the national median of $69,021. The median age of people living in Westfield is 36.5 years.
Westfield Weather
The average high temperature in July is 84.3 degrees, with an average low temperature in January of 18.4 degrees. The average rainfall is approximately 42 inches per year, with 23.1 inches of snow per year.

