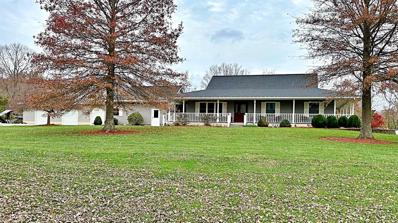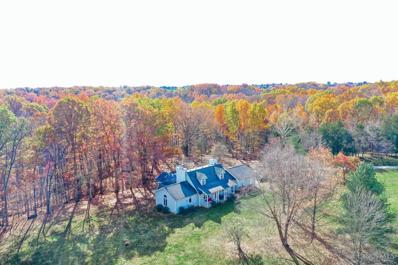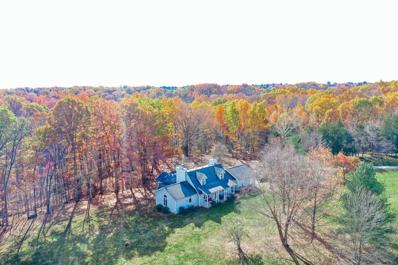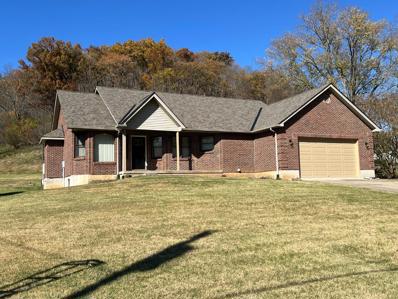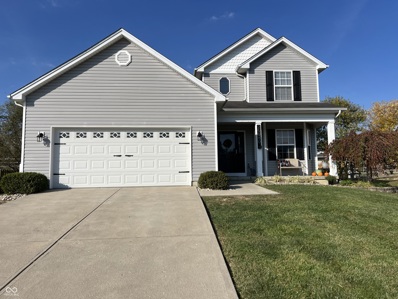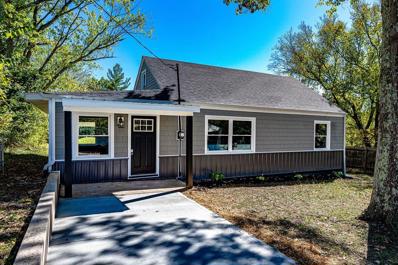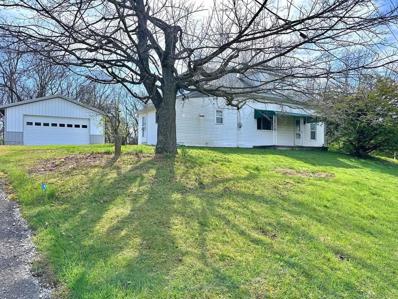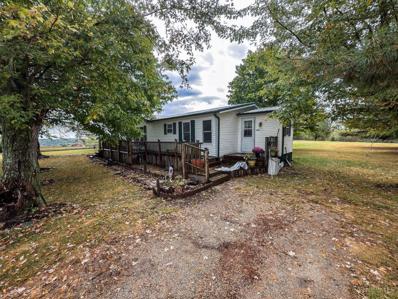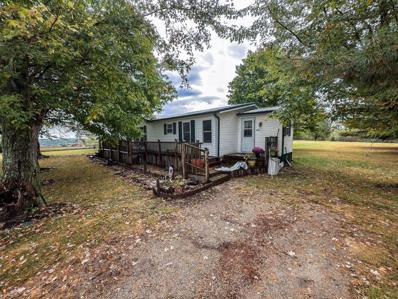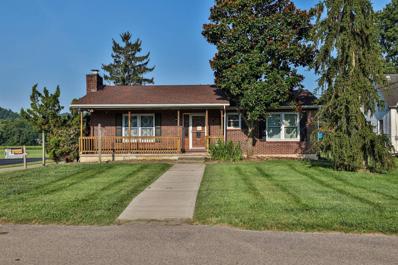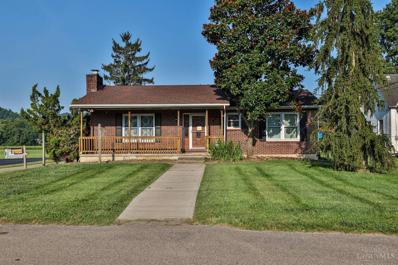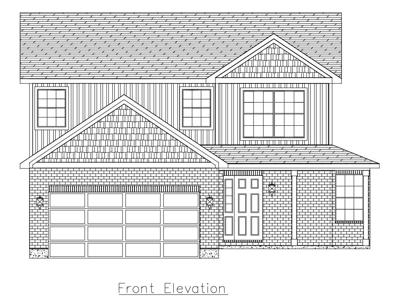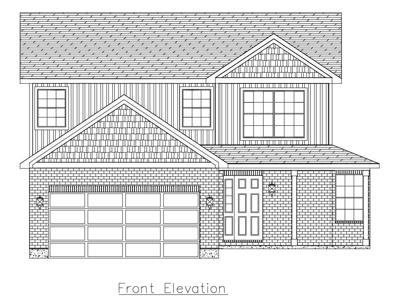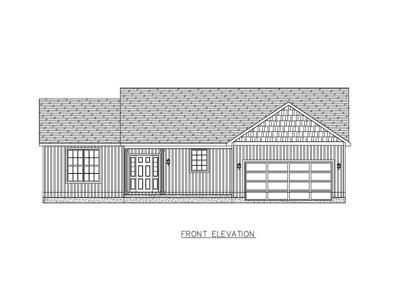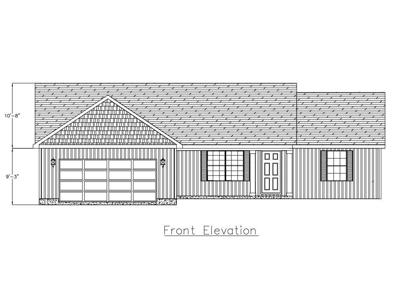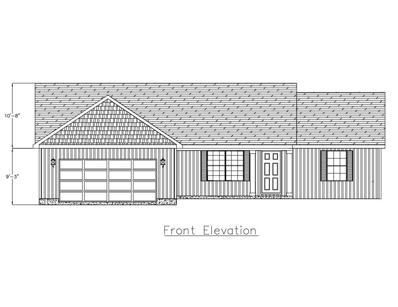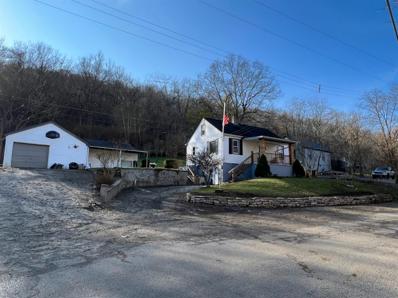West Harrison IN Homes for Sale
- Type:
- Single Family
- Sq.Ft.:
- 1,624
- Status:
- NEW LISTING
- Beds:
- 4
- Lot size:
- 5 Acres
- Year built:
- 1999
- Baths:
- 3.00
- MLS#:
- 204056
ADDITIONAL INFORMATION
Welcome to this beautifully crafted 4 bedrooms, 3 full bath custom home, where luxury meets serenity in a peaceful wooded country setting. This stunning ranch features a wrap-around porch, 2-car garage, 40x60 insulated pole barn with drywall. A full finished basement with custom wet bar. Enjoy sitting out by your fire pit next to your large pond. This home has so many custom features. This property is a must see. Set up your showing today. Driveway is shared.
$1,100,000
Clark Drive West Harrison, IN 47060
- Type:
- Single Family
- Sq.Ft.:
- 3,316
- Status:
- Active
- Beds:
- 3
- Lot size:
- 15 Acres
- Year built:
- 1989
- Baths:
- 3.00
- MLS#:
- 1823936
ADDITIONAL INFORMATION
This property offers a rare opportunity for country living that is 10 minutes from highway sitting on 2 parcels (9.9 acres & 5 acres). Whether you're looking for space to spread your wings or a family compound. This property has you covered with main house offering 3 bedrooms 3 baths all season's room that overlooks nothing but woods, first floor laundry & 4 interior fireplaces. A pole barn that offers a guest house or in-law suite on one side and the other side has great storage for all your toys. All overlooking crystal-clear pond with gazebo. Property is very secluded on a private drive. Must see to believe no drive-by's must have an appointment for all showings of any kind
$1,100,000
2027 Clark Drive West Harrison, IN 47060
- Type:
- Single Family
- Sq.Ft.:
- 3,316
- Status:
- Active
- Beds:
- 3
- Lot size:
- 15 Acres
- Year built:
- 1989
- Baths:
- 3.00
- MLS#:
- 203994
ADDITIONAL INFORMATION
This property offers a rare opportunity for country living that is 10 minutes from highway sitting on 2 parcels (9.9 acres & 5 acres). Whether you're looking for space to spread your wings or a family compound. This property has you covered with main house offering 3 bedrooms 3 baths all season's room that overlooks nothing but woods, first floor laundry & 4 interior fireplaces. A pole barn that offers a guest house or in-law suite on one side and the other side has great storage for all your toys. All overlooking crystal-clear pond with gazebo. Property is very secluded on a private drive. Must see to believe no drive-by's must have an appointment for all showings of any kind
- Type:
- Single Family
- Sq.Ft.:
- 1,591
- Status:
- Active
- Beds:
- 3
- Lot size:
- 1 Acres
- Year built:
- 1997
- Baths:
- 2.00
- MLS#:
- 203965
ADDITIONAL INFORMATION
Don't miss this Golden Opportunity! This house has a new roof, interior rooms have been repainted, & newer carpeting. This brick ranch is located 2 miles east of town giving you that feel of country living and being only 2 miles from the conveniences of what a city would offer you.
- Type:
- Single Family
- Sq.Ft.:
- 2,579
- Status:
- Active
- Beds:
- 5
- Lot size:
- 0.31 Acres
- Year built:
- 2008
- Baths:
- 3.00
- MLS#:
- 22009539
- Subdivision:
- Orchard Hill Sub
ADDITIONAL INFORMATION
Welcome to your dream home! This stunning two-story residence features 5 spacious bedrooms, 4 of them have walk-in closets, 2.5 baths, perfect for families of all sizes. As you enter, you will be greeted by an inviting foyer. The modern kitchen boast of brand new stainless steel Bosch appliances, GE microwave, new granite countertops & large island making it ideal for entertaining. The master suite offers a tranquil retreat with a luxurious ensuite bath and ample closet space. 4 additional bedrooms provide plenty of room for guest or a home office. Indulge in the fully finished basement, ideal for relaxation or entertainment. The basement also offers 4 storage closets to help you stay organized. Step outside to enjoy your covered patio & fully fenced backyard. Beautifully landscaped yard perfect for your outdoor gatherings. Home has been totally remodeled in the past 5 months.
- Type:
- Single Family
- Sq.Ft.:
- 1,350
- Status:
- Active
- Beds:
- 2
- Lot size:
- 0.26 Acres
- Year built:
- 1956
- Baths:
- 2.00
- MLS#:
- 203850
ADDITIONAL INFORMATION
Completely remodeled home!! Move-in Ready 2 bedroom 2 full bath. Beautiful eat-in kitchen, with granite tops, backsplash, SS appliances, counter bar. Both bedrooms 1st floor with additional space upstairs for bedroom or office. Unfinished bsmt with walk-out, All NEW flooring, Hvac, furnace, NEW roof, Driveway, NEW Septic mound system, Basement waterproofed (transferable warranty to new buyer)
- Type:
- Single Family
- Sq.Ft.:
- 2,400
- Status:
- Active
- Beds:
- 4
- Lot size:
- 3 Acres
- Year built:
- 1875
- Baths:
- 1.00
- MLS#:
- 203846
ADDITIONAL INFORMATION
Location, Location, Location. Check out this spacious farmhouse in a highly desired area, St. Leon, close to highway. This farm home features: 4 beds, 1 bath, 1st floor laundry, 2 car detached garage, agriculture barn, utility barn. Zoned B1 and residential, 3+/- acres. The possibilities are endless. Don't wait, schedule your showing today.Drawn plat attached. Not to scale. Once survey is complete, I will upload
- Type:
- Single Family
- Sq.Ft.:
- 1,404
- Status:
- Active
- Beds:
- 3
- Lot size:
- 1.1 Acres
- Year built:
- 1991
- Baths:
- 2.00
- MLS#:
- 1819860
ADDITIONAL INFORMATION
Nestled on a 1.1-acre lot, this beautiful 3-bedroom, 2-bath manufactured home offers the perfect blend of comfort and convenience. Step in to vaulted ceilings that create an airy, open inviting spaces, ideal for relaxation. The primary bedroom features an en-suite bath with both a garden tub and a separate shower. Outside, a large deck invites you to enjoy your mornings and evenings in the serene surroundings of the country air. A detached garage offers workspace and storage, while the over an acre lot provides endless possibilities for gardening or outdoor activities. Located just minutes from interstate 74, this property combines tranquility of country living with easy access to shopping, dining and commuting routes to major highways. Do not miss out on this opportunity to check out your new home!
- Type:
- Single Family
- Sq.Ft.:
- 1,404
- Status:
- Active
- Beds:
- 3
- Lot size:
- 1.1 Acres
- Year built:
- 1991
- Baths:
- 2.00
- MLS#:
- 203795
ADDITIONAL INFORMATION
Nestled on a 1.1-acre lot, this beautiful 3-bedroom, 2-bath manufactured home offers the perfect blend of comfort and convenience. Step in to vaulted ceilings that create an airy, open inviting spaces, ideal for relaxation. The primary bedroom features an en-suite bath with both a garden tub and a separate shower. Outside, a large deck invites you to enjoy your mornings and evenings in the serene surroundings of the country air. A detached garage offers workspace and storage, while the over an acre lot provides endless possibilities for gardening or outdoor activities. Located just minutes from interstate 74, this property combines tranquility of country living with easy access to shopping, dining and commuting routes to major highways. Do not miss out on this opportunity to check out your new home!
- Type:
- Single Family
- Sq.Ft.:
- 1,092
- Status:
- Active
- Beds:
- 3
- Lot size:
- 1.05 Acres
- Year built:
- 1992
- Baths:
- 1.00
- MLS#:
- 203632
ADDITIONAL INFORMATION
Hidden gem with lots of potential. Solid built brick ranch with front and rear decks, 3 bdrms, 1 bath, full basement in need of paint, carpet, and TLC. Sits on 2 parcels with almost 1.5 acres in town with 3 outbuildings, that include: workshop, garage, and large, newer pole barn. Within walking distance to parks and Dora district. Building #1 30x43, #2 23x45, and newer pole building 40x80.
- Type:
- Single Family
- Sq.Ft.:
- n/a
- Status:
- Active
- Beds:
- 3
- Lot size:
- 1.05 Acres
- Year built:
- 1992
- Baths:
- 1.00
- MLS#:
- 1816103
ADDITIONAL INFORMATION
Hidden gem with lots of potential. Solid built brick ranch with front and rear decks, 3 bdrms, 1 bath, full basement in need of paint, carpet, and TLC. Sits on 2 parcels with almost 1.5 acres in town with 3 outbuildings, that include: workshop, garage, and large newer pole barn. Within walking distance to parks and Dora district. Building #1 30x43, #2 22x45, and newer pole building 40x80.
- Type:
- Single Family
- Sq.Ft.:
- 2,644
- Status:
- Active
- Beds:
- 3
- Lot size:
- 0.32 Acres
- Year built:
- 2024
- Baths:
- 3.00
- MLS#:
- 203573
ADDITIONAL INFORMATION
To be built 3 bedroom 2.5 bath brick & vinyl 2 story featuring eat-in kitchen with island, formal dining room, large great room with fireplace and walkout to 36x12 patio perfect for entertaining. LVT flooring throughout 1st floor. Large owners suite with adjoing bath & walk-in shower. Sits on 0.32 flat lot. Call for more info. More floorplans and lots available in Old Orchard Subdivision Phase 3.
- Type:
- Single Family
- Sq.Ft.:
- n/a
- Status:
- Active
- Beds:
- 3
- Lot size:
- 0.32 Acres
- Baths:
- 3.00
- MLS#:
- 1815033
ADDITIONAL INFORMATION
To be built 3 bedroom 2.5 bath brick & vinyl 2 story featuring eat-in kitchen with island, formal dining room, large great room with fireplace and walkout to 36x12 patio perfect for entertaining. LVT flooring throughout 1st floor. Large owners suite with adjoing bath & walk-in shower. Sits on 0.32 flat lot. Call for more info. More floorplans and lots available in Old Orchard Subdivision Phase 3.
- Type:
- Single Family
- Sq.Ft.:
- n/a
- Status:
- Active
- Beds:
- 3
- Lot size:
- 0.31 Acres
- Baths:
- 2.00
- MLS#:
- 1807587
ADDITIONAL INFORMATION
New construction to be built Ranch located in Old Orchard Subdivision sitting on 0.31 acre private setting, featuring open floorplan, large great room, large eat-in kitchen w/ granite countertops, crown molding and walkout to 19x12 deck, and unfinished daylight basement. other floorplans available!
- Type:
- Single Family
- Sq.Ft.:
- n/a
- Status:
- Active
- Beds:
- 3
- Lot size:
- 0.31 Acres
- Baths:
- 2.00
- MLS#:
- 1805626
ADDITIONAL INFORMATION
To be built 3 bedroom 2 full bath Biscayne floor plan, over 1600 sq. ft. featuring eat-in kitchen with breakfast bar & granite countertops, formal dining room with walkout to deck area (16x12) LVT flooring on first floor, lower level plumbed for full bath. Call for more info. Other floor plans available in Old Orchard Subdivision Phase 3!
- Type:
- Single Family
- Sq.Ft.:
- 3,232
- Status:
- Active
- Beds:
- 3
- Lot size:
- 0.31 Acres
- Year built:
- 2024
- Baths:
- 2.00
- MLS#:
- 203044
ADDITIONAL INFORMATION
To be built 3 bedroom 2 full bath Biscayne floor plan, over 1600 sq. ft. featuring eat-in kitchen with breakfast bar & granite countertops, formal dining room with walkout to deck area (16x12) LVT flooring on first floor, lower level plumbed for full bath. Call for more info. Other floor plans available in Old Orchard Subdivision Phase 3!
- Type:
- Single Family
- Sq.Ft.:
- 1,440
- Status:
- Active
- Beds:
- 3
- Lot size:
- 0.34 Acres
- Year built:
- 1942
- Baths:
- 1.00
- MLS#:
- 196332
ADDITIONAL INFORMATION
Cozy 3 bedroom 1 bath home overlooking the beautiful Whitewater River! Detached two car garage perfect for hobbies! House being sold in AS IS condition. Wil not pass government loans (FHA/VA). Conventional or cash only.

 |
| The data relating to real estate for sale on this web site comes in part from the Broker Reciprocity™ program of the Multiple Listing Service of Greater Cincinnati. Real estate listings held by brokerage firms other than Xome Inc. are marked with the Broker Reciprocity™ logo (the small house as shown above) and detailed information about them includes the name of the listing brokers. Copyright 2024 MLS of Greater Cincinnati, Inc. All rights reserved. The data relating to real estate for sale on this page is courtesy of the MLS of Greater Cincinnati, and the MLS of Greater Cincinnati is the source of this data. |
Albert Wright Page, License RB14038157, Xome Inc., License RC51300094, [email protected], 844-400-XOME (9663), 4471 North Billman Estates, Shelbyville, IN 46176

The information is being provided by Metropolitan Indianapolis Board of REALTORS®. Information deemed reliable but not guaranteed. Information is provided for consumers' personal, non-commercial use, and may not be used for any purpose other than the identification of potential properties for purchase. © 2024 Metropolitan Indianapolis Board of REALTORS®. All Rights Reserved.
West Harrison Real Estate
The median home value in West Harrison, IN is $308,400. This is higher than the county median home value of $269,400. The national median home value is $338,100. The average price of homes sold in West Harrison, IN is $308,400. Approximately 33.52% of West Harrison homes are owned, compared to 47.25% rented, while 19.23% are vacant. West Harrison real estate listings include condos, townhomes, and single family homes for sale. Commercial properties are also available. If you see a property you’re interested in, contact a West Harrison real estate agent to arrange a tour today!
West Harrison, Indiana 47060 has a population of 287. West Harrison 47060 is more family-centric than the surrounding county with 38.05% of the households containing married families with children. The county average for households married with children is 32.69%.
The median household income in West Harrison, Indiana 47060 is $39,750. The median household income for the surrounding county is $72,674 compared to the national median of $69,021. The median age of people living in West Harrison 47060 is 42.6 years.
West Harrison Weather
The average high temperature in July is 87.5 degrees, with an average low temperature in January of 20.7 degrees. The average rainfall is approximately 43.7 inches per year, with 14.9 inches of snow per year.
